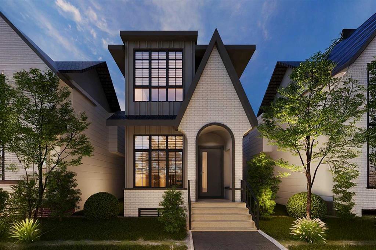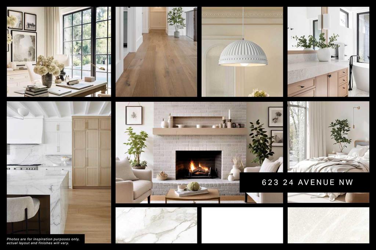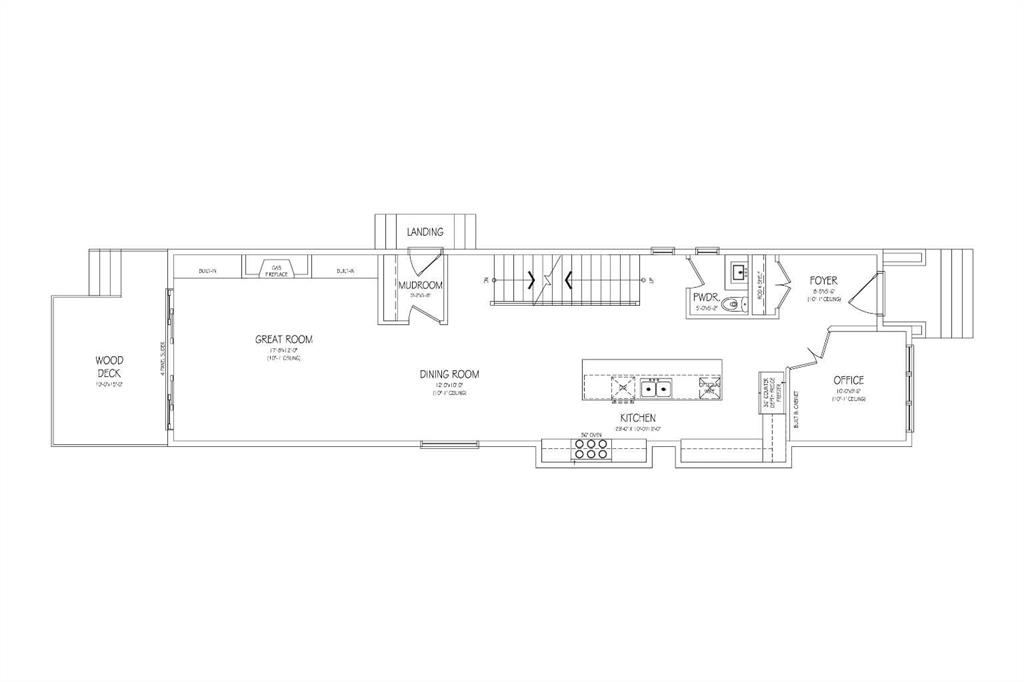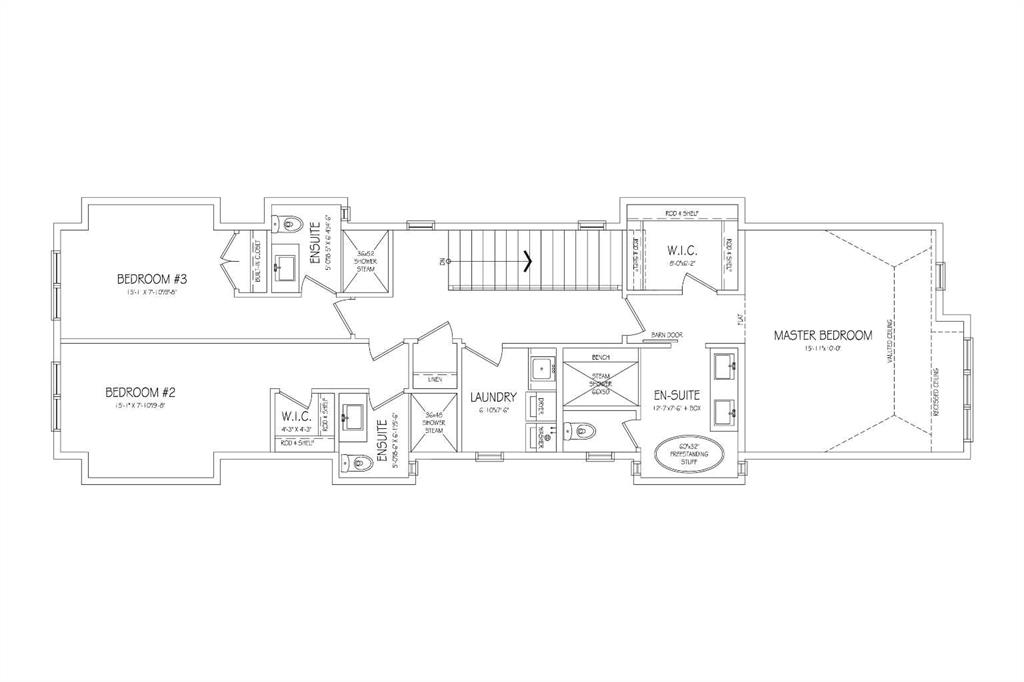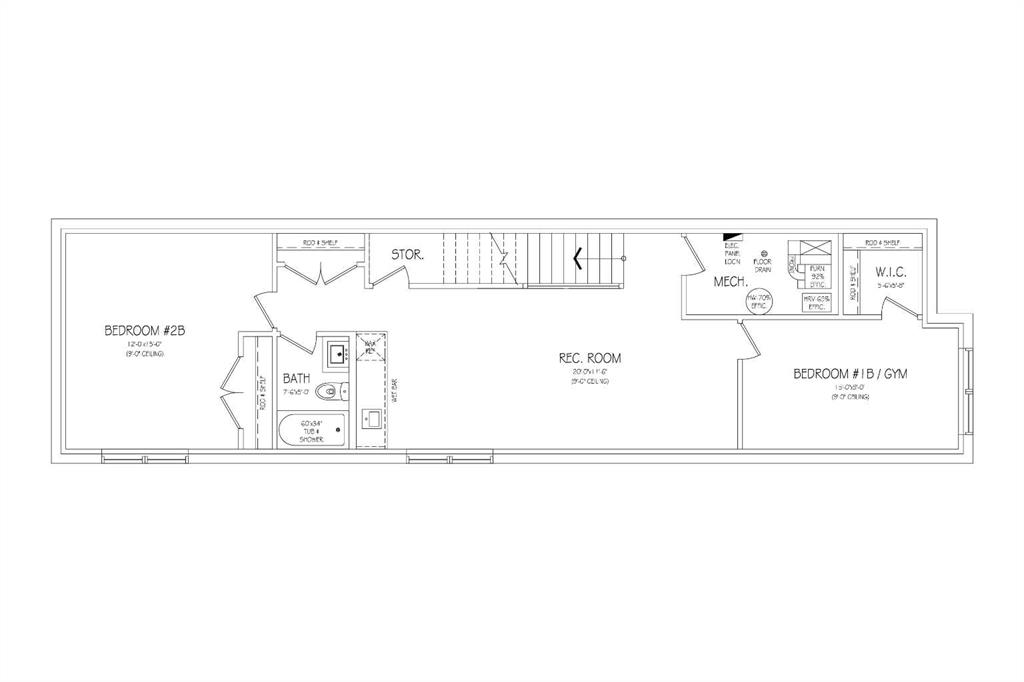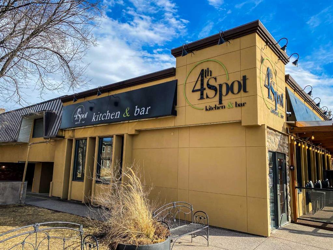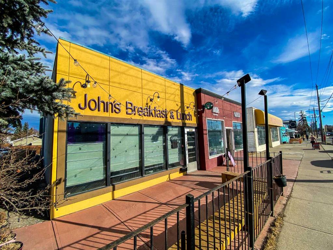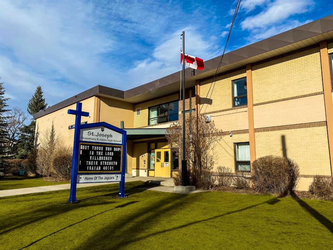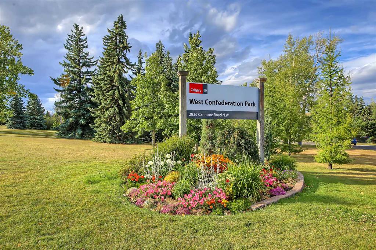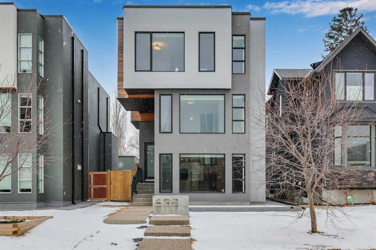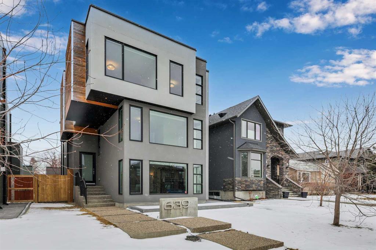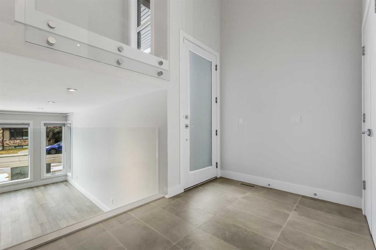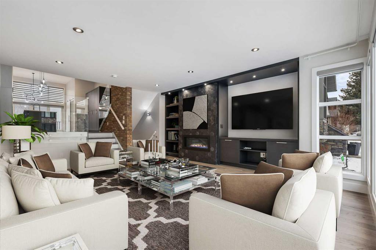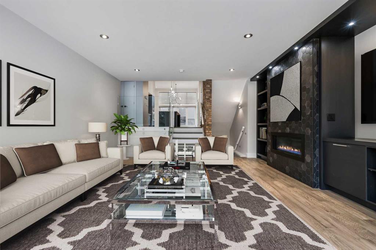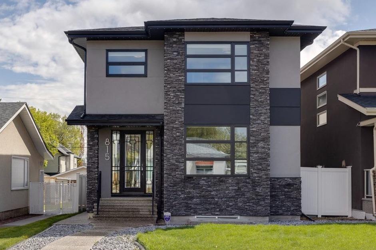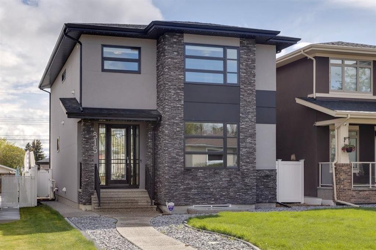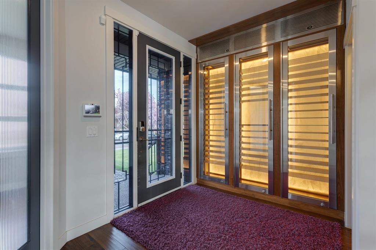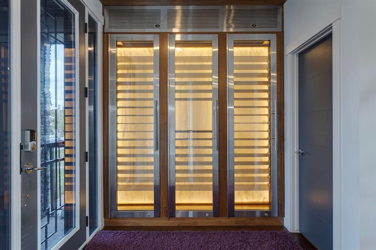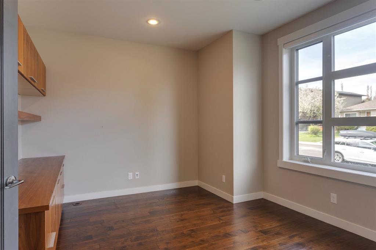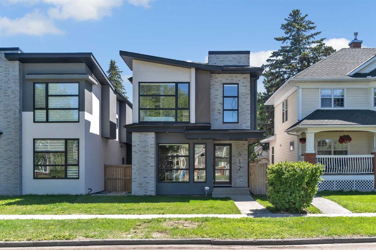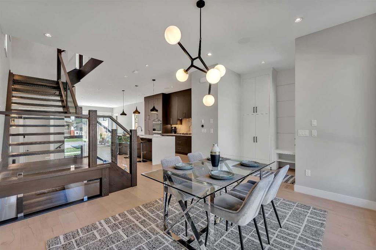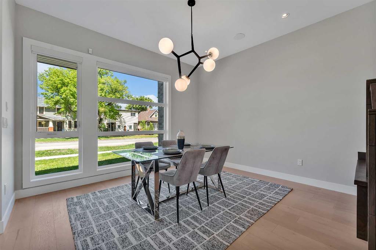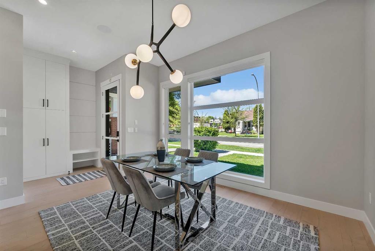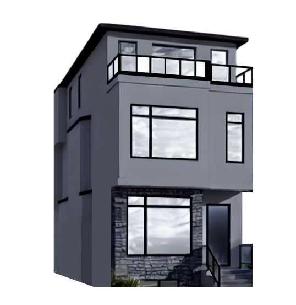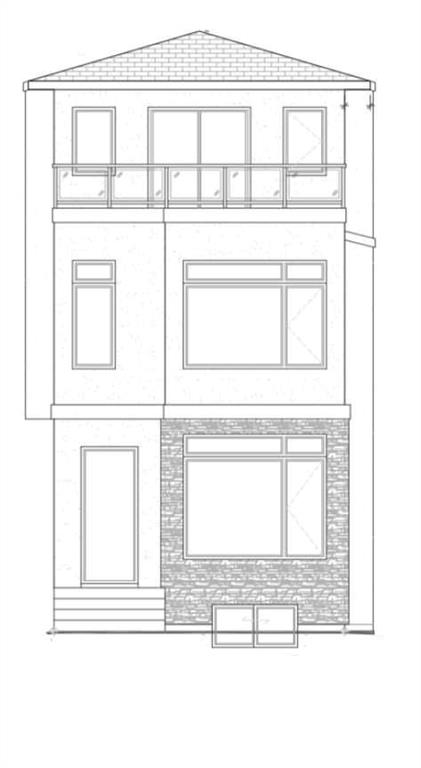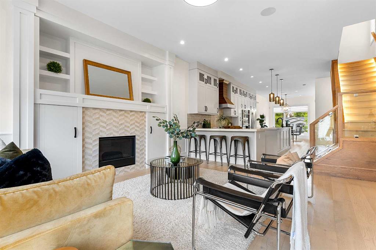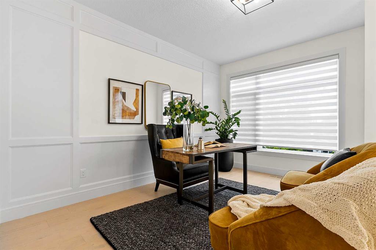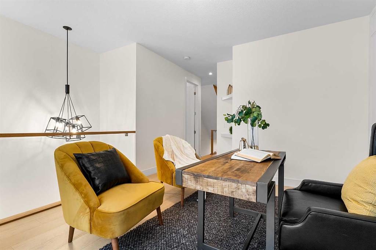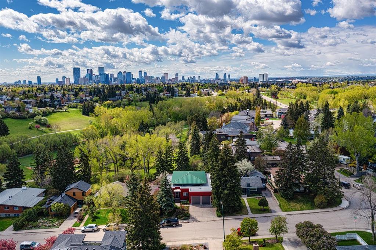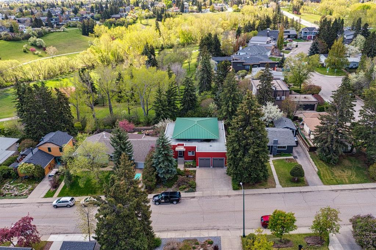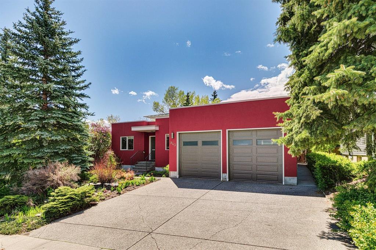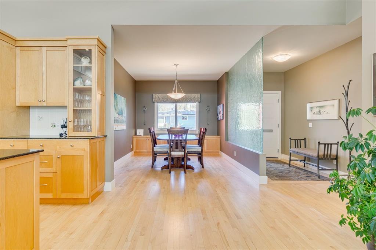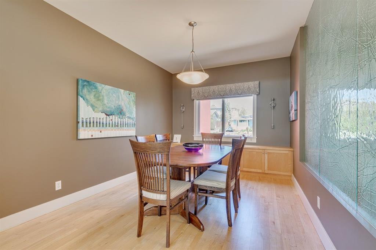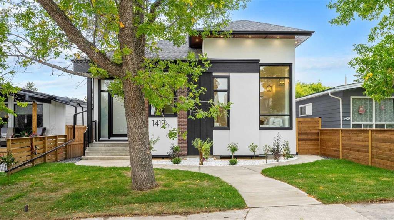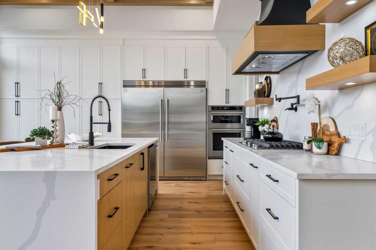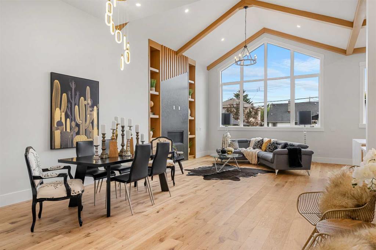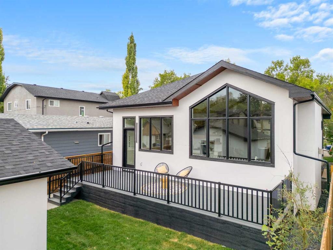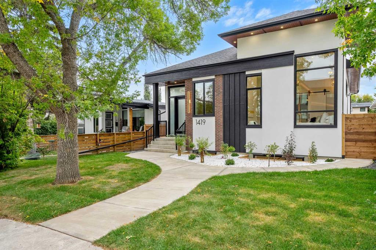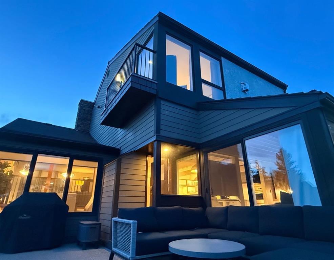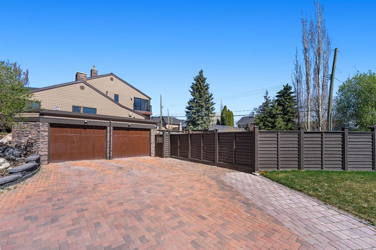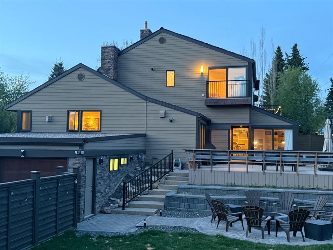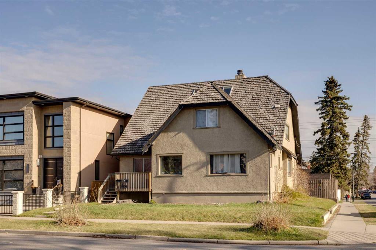623 24 Avenue NW
Calgary T2M 1X6
MLS® Number: A2200291
$ 1,478,800
5
BEDROOMS
4 + 1
BATHROOMS
2,305
SQUARE FEET
2025
YEAR BUILT
COMING THIS SUMMER TO MOUNT PLEASANT! Surrounded by parks and 4th Street amenities – you won’t want to miss this PREMIUM LUXURY DETACHED home w/ over 3175 sq ft of living space. Complete w/ 4-BEDS (optional 5th bedroom in basement), SOUTH BACKYARD, high-end finishes, & luxury upgrades including eng. hardwood flooring, 10’ ceilings, & custom detailing throughout. The open-concept main floor features a HOME OFFICE with views into the main living/dining areas and an impressive, upscale kitchen. Offering custom-built cabinetry, a large central island, a flush eating bar, premium stainless- steel appliances, large pantry & a built-in custom range hood. The spacious living room enjoys an inset gas fireplace w/ tile surround & built-in cabinetry w/ large sliding glass doors that take you out to the South-facing backyard. A side mudroom w/ a bench, closet, & coat hooks keep your family organized & a gorgeous powder room finishes off the main floor. The second level hosts the primary suite featuring a vaulted ceiling, a large walk-in closet, & a 5-pc ensuite w/ dual vanity, heated floors, large glass enclosed shower, a free-standing soaker tub, & a private water closet. Two additional bedrooms have custom closets & their own 3-pc ENSUITE w/ quartz counters, an under-mount sink, & walk-in shower. The fully finished basement makes the perfect entertainment space with a large family room, wet bar w/ sink, a massive 4th bedroom w/ a walk-in closet & easy access to a 4pc bathroom. A large HOME GYM area or optional 5th bedroom nicely completes this level. This home offers a rare TRIPLE GARAGE with tandem parking, with the longest point being 48'. The garage dimensions are 20' x 24', extending to another 13' x 24' giving you and your family ample parking or an optional workshop. Mount Pleasant is a beautiful, mature community made for families & professionals alike. Outdoor activities & trips to the park are easy with Confederation Park, & the Confederation Park playground, only a few blocks away, the Queen’s Park Village Off-Leash Area a short walk away through the park. And when summertime hits, you can cool off in the community-favourite OUTDOOR POOL located right behind your house! Activities & eateries are abundant & conveniently close with easy access to North Mount Pleasant Arts Centre, 4th Spot Kitchen & Bar, Velvet Café, & Milk Ice Cream! Nearby schools include St. Joseph Elementary Junior High School & Ecole de la Rose Sauvage. Plus, commuting around the city is easy w/ 16th Ave nearby & easy navigation to 14th Street or John Laurie Blvd to get around the city! This is the perfect house and community to call home! Currently under construction with an estimated completion mid June there is still time to customize the finishes in this elegant upscale home!
| COMMUNITY | Mount Pleasant |
| PROPERTY TYPE | Detached |
| BUILDING TYPE | House |
| STYLE | 2 Storey |
| YEAR BUILT | 2025 |
| SQUARE FOOTAGE | 2,305 |
| BEDROOMS | 5 |
| BATHROOMS | 5.00 |
| BASEMENT | Finished, Full |
| AMENITIES | |
| APPLIANCES | Built-In Oven, Garage Control(s), Gas Cooktop, Microwave, Range Hood, Refrigerator |
| COOLING | Rough-In |
| FIREPLACE | Gas |
| FLOORING | Carpet, Hardwood, Tile |
| HEATING | Forced Air |
| LAUNDRY | Upper Level |
| LOT FEATURES | Back Yard, Low Maintenance Landscape, Rectangular Lot |
| PARKING | See Remarks, Tandem, Triple Garage Detached |
| RESTRICTIONS | Restrictive Covenant |
| ROOF | Asphalt Shingle |
| TITLE | Fee Simple |
| BROKER | RE/MAX House of Real Estate |
| ROOMS | DIMENSIONS (m) | LEVEL |
|---|---|---|
| Bedroom | 15`0" x 9`0" | Basement |
| Bedroom | 12`0" x 15`0" | Basement |
| Game Room | 20`0" x 11`6" | Basement |
| Other | 6`6" x 8`6" | Basement |
| 4pc Bathroom | Basement | |
| 2pc Bathroom | Main | |
| Living Room | 17`8" x 12`0" | Main |
| Kitchen | 23`0" x 12`0" | Main |
| Dining Room | 12`0" x 10`0" | Main |
| Office | 10`0" x 9`6" | Main |
| Mud Room | 5`2" x 5`8" | Main |
| Bedroom - Primary | 15`11" x 10`0" | Second |
| Walk-In Closet | 8`0" x 6`2" | Second |
| Bedroom | 15`1" x 9`8" | Second |
| Bedroom | 15`1" x 9`8" | Second |
| Laundry | 6`10" x 7`6" | Second |
| 3pc Ensuite bath | Second | |
| 3pc Ensuite bath | Second | |
| 5pc Ensuite bath | Second |

