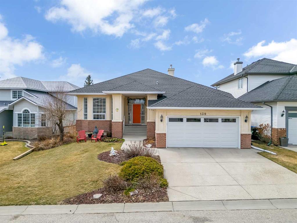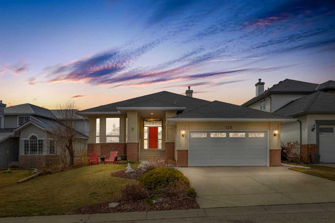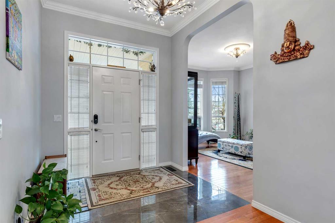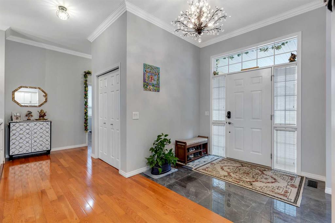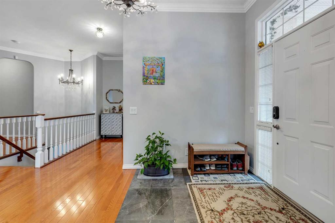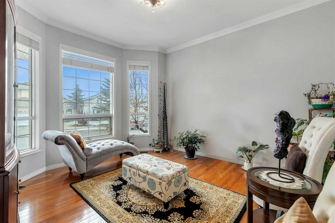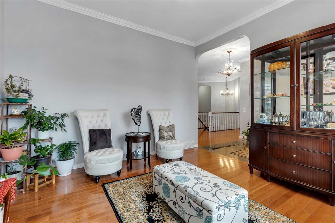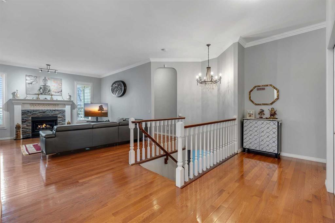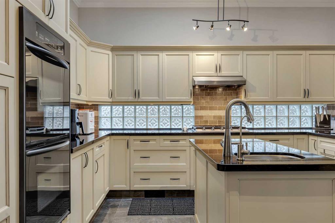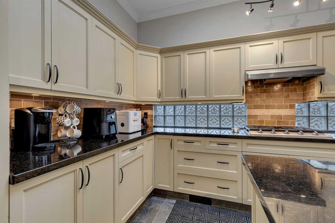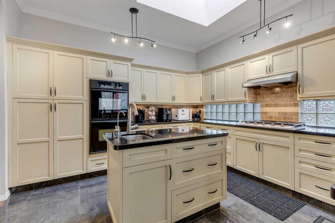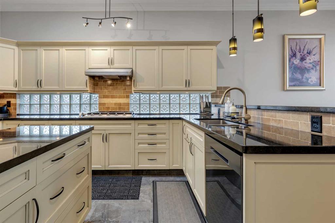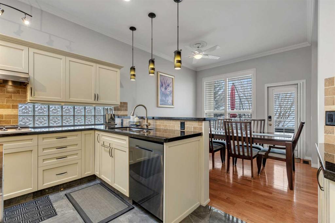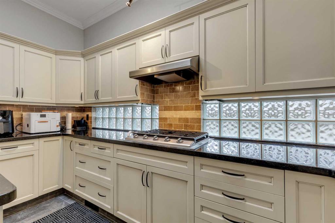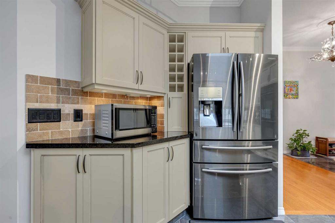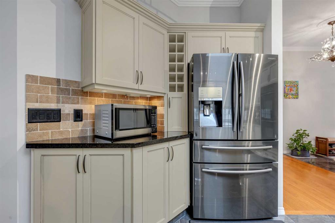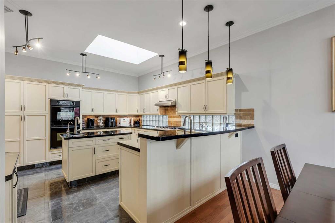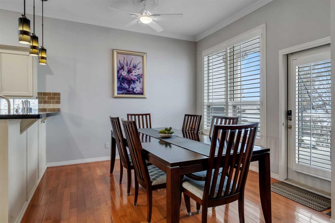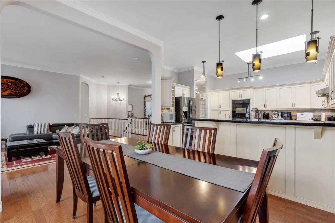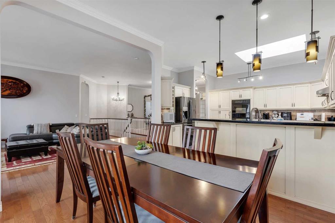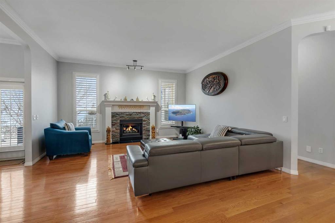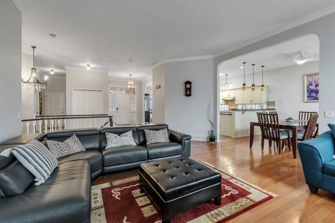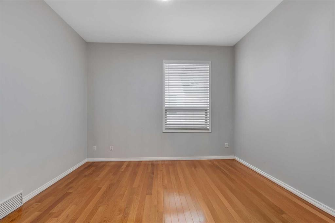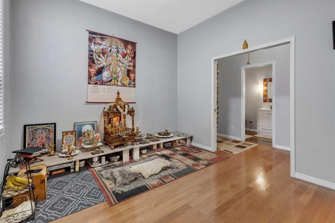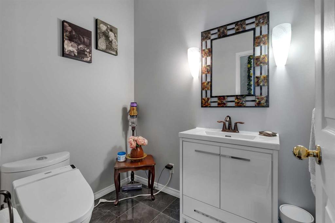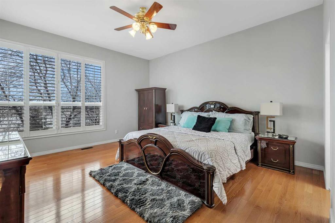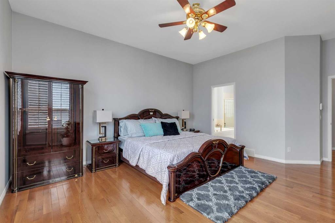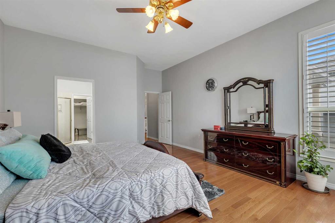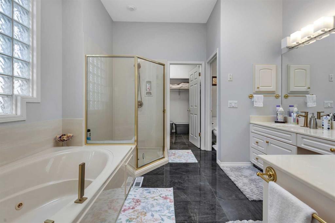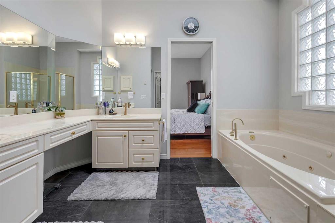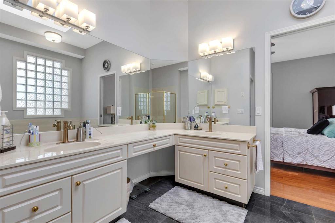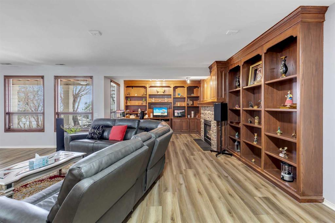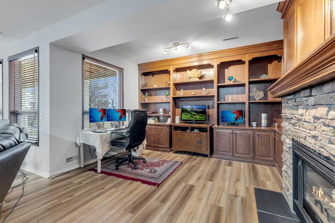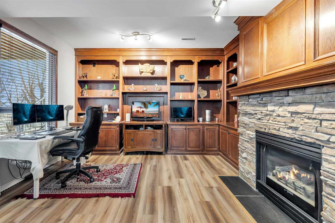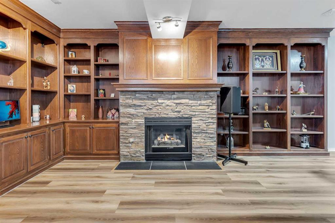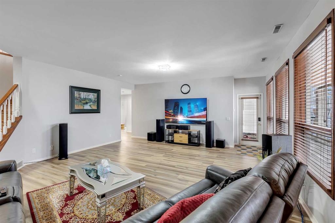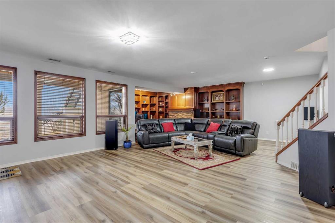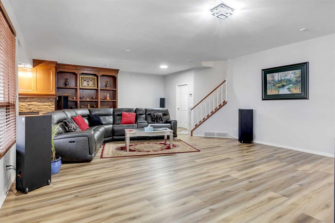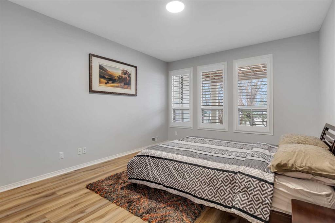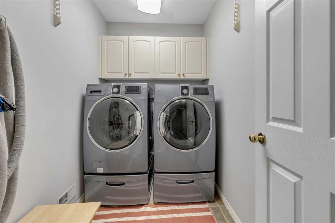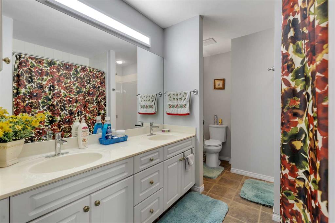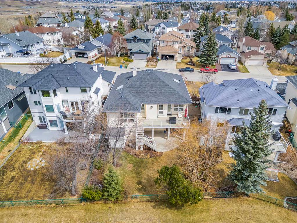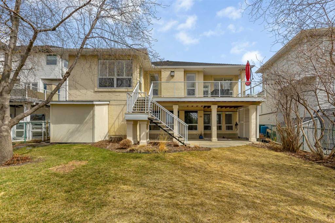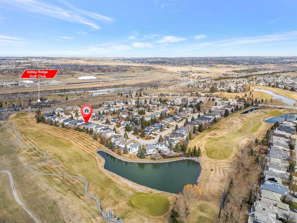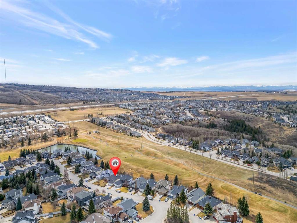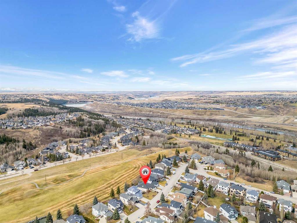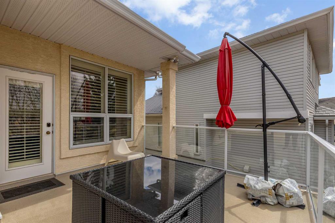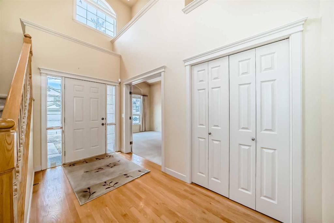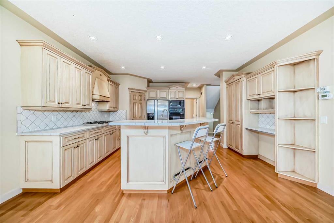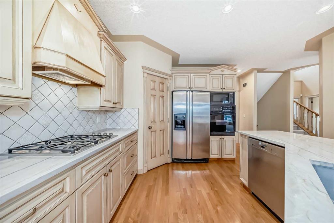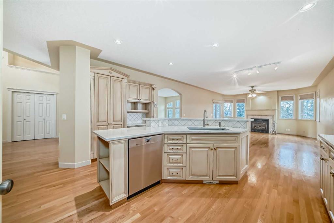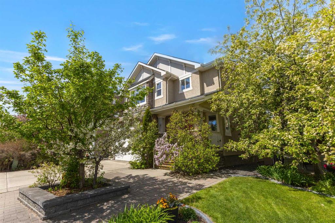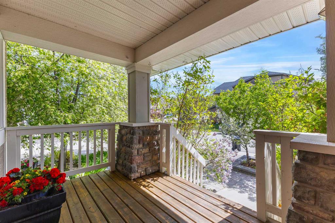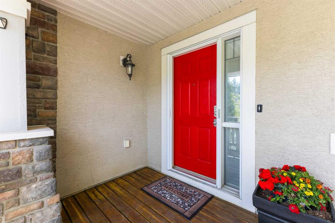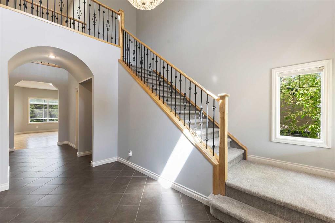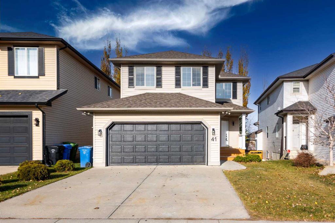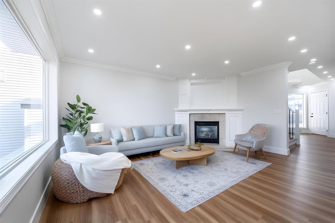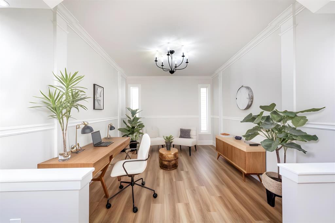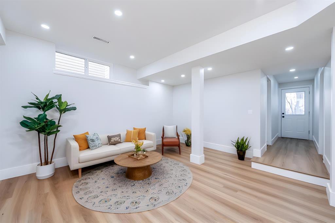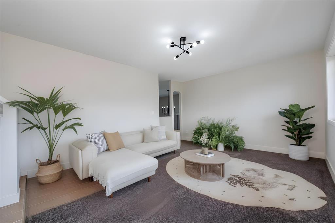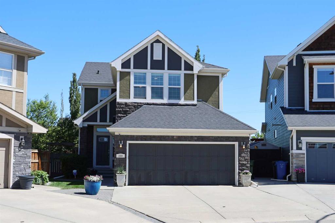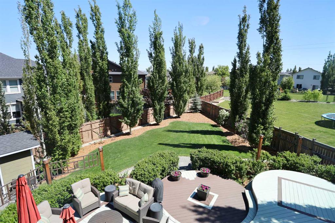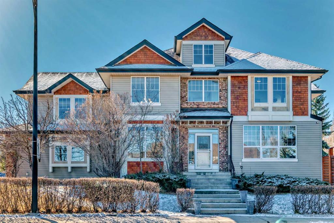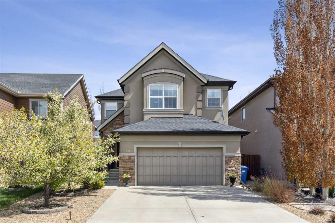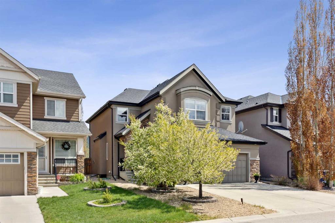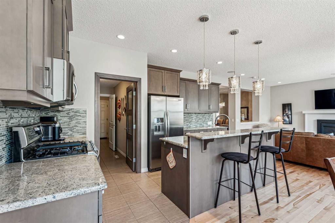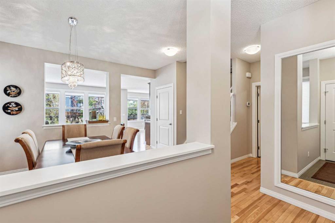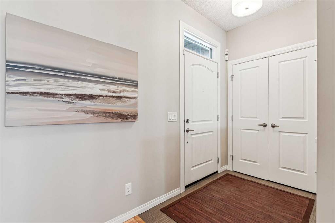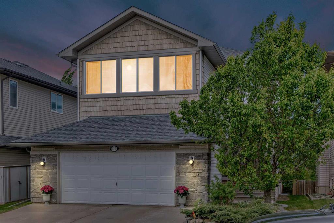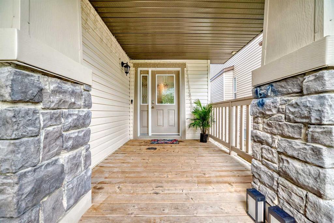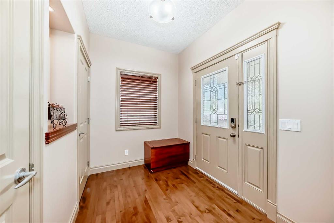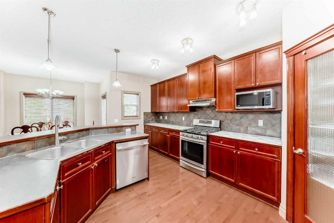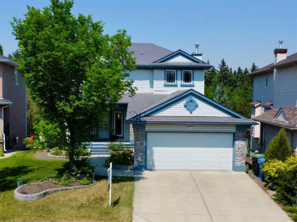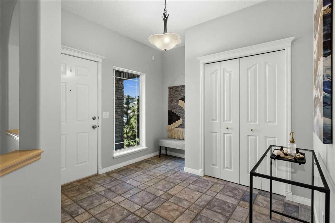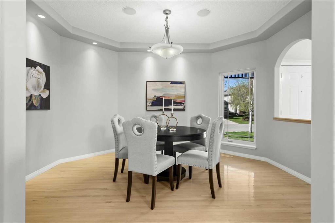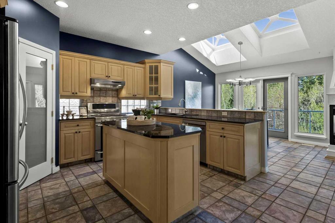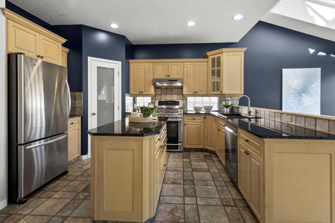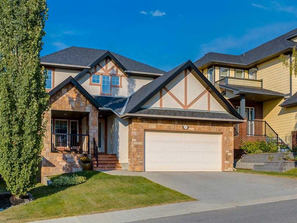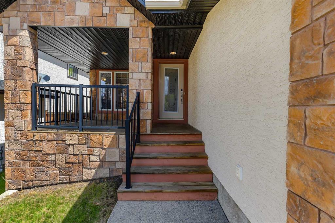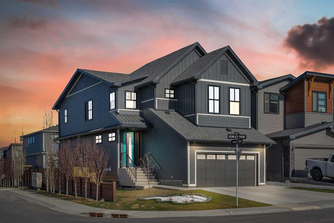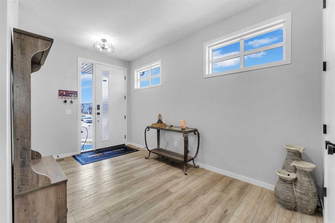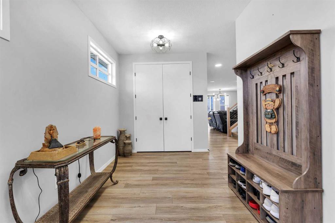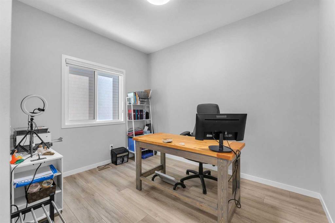139 Valley Ridge Green NW
Calgary T3B 5L5
MLS® Number: A2213972
$ 1,049,800
3
BEDROOMS
2 + 1
BATHROOMS
1,891
SQUARE FEET
1994
YEAR BUILT
We are privileged to offer you a unique chance for you to own a lovely walk-out bungalow that overlooks the 12th fairway of the Valley Ridge Golf Course. This remarkable walk-out bungalow features 1,891 sq ft on the main floor, showcasing an open-concept living space that has been meticulously designed. As you enter the home, a spacious foyer welcomes you, highlighting beautiful hardwood flooring throughout, large windows that fill the space with natural light, including skylights and high ceilings. The chef’s dream kitchen boasts ample cupboards, a functional island, granite countertops, stainless steel appliances, and double ovens making entertaining a breeze. The dining room is adjacent to the kitchen with access to a large deck where you can enjoy your morning coffee or entertain family and friends all while enjoying the view of the golf course and beyond. The living room is enhanced by a stunning stone-faced gas fireplace, while the main floor office provides an ideal workspace for remote work. The expansive primary bedroom with golf course views includes a luxurious 5-piece ensuite and a generous walk-in closet. The lower-level offers 1795 sq ft with a sizable rec room featuring a gas fireplace surrounded by built-in bookshelves. There are two additional bedrooms, each boasting walk-in closets. A 5-piece bathroom, laundry room and large utility/storage room complete this level. Step out to the covered patio and enjoy your landscaped yard with views of the golf course. Recent upgrades include new plumbing, a new water heater, and new faucets. There is also a gas line connection available for both the kitchen and the deck. This home, along with its location and community, provides a fantastic lifestyle with access to numerous walking paths in Valley Ridge. These paths meander through the community and the environmental reserve leading down to Bowness Park. With easy access to both downtown and the mountains, you'll truly value all that this area has to offer. Check out the document that lists all the upgrades and enhancements that have been completed on this home.
| COMMUNITY | Valley Ridge |
| PROPERTY TYPE | Detached |
| BUILDING TYPE | House |
| STYLE | Bungalow |
| YEAR BUILT | 1994 |
| SQUARE FOOTAGE | 1,891 |
| BEDROOMS | 3 |
| BATHROOMS | 3.00 |
| BASEMENT | Finished, Full, Walk-Out To Grade |
| AMENITIES | |
| APPLIANCES | Central Air Conditioner, Dishwasher, Double Oven, Garage Control(s), Garburator, Gas Cooktop, Gas Water Heater, Humidifier, Microwave, Refrigerator, Washer/Dryer, Water Purifier, Water Softener, Window Coverings |
| COOLING | Central Air |
| FIREPLACE | Family Room, Gas, Living Room, Mantle, Stone |
| FLOORING | Carpet, Hardwood, Tile, Vinyl |
| HEATING | Forced Air |
| LAUNDRY | In Basement, Laundry Room |
| LOT FEATURES | Backs on to Park/Green Space, Landscaped, Many Trees, No Neighbours Behind, On Golf Course, Rectangular Lot, Treed, Underground Sprinklers |
| PARKING | Double Garage Attached |
| RESTRICTIONS | Utility Right Of Way |
| ROOF | Asphalt Shingle |
| TITLE | Fee Simple |
| BROKER | RE/MAX Real Estate (Mountain View) |
| ROOMS | DIMENSIONS (m) | LEVEL |
|---|---|---|
| Game Room | 30`11" x 28`7" | Basement |
| Bedroom | 12`11" x 11`1" | Basement |
| Bedroom | 12`6" x 15`2" | Basement |
| 5pc Bathroom | 0`0" x 0`0" | Basement |
| Laundry | 7`11" x 5`4" | Basement |
| Furnace/Utility Room | 17`4" x 18`8" | Basement |
| Dining Room | 11`4" x 11`1" | Main |
| Living Room | 13`2" x 14`3" | Main |
| Family Room | 16`5" x 29`3" | Main |
| Kitchen | 15`6" x 14`0" | Main |
| Bedroom - Primary | 14`6" x 19`8" | Main |
| Office | 11`0" x 12`8" | Main |
| Walk-In Closet | 11`0" x 7`8" | Main |
| 5pc Ensuite bath | 0`0" x 0`0" | Main |
| 2pc Bathroom | 0`0" x 0`0" | Main |

