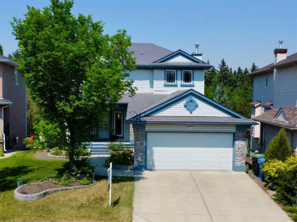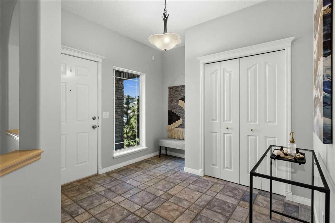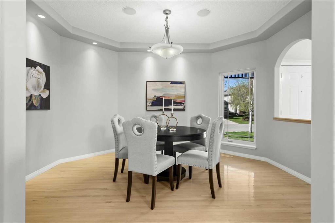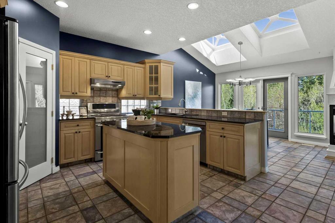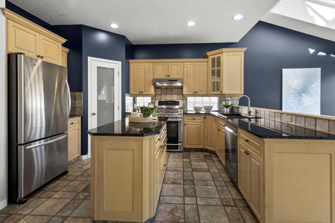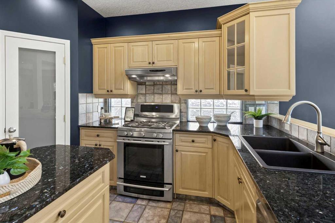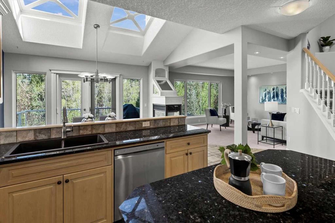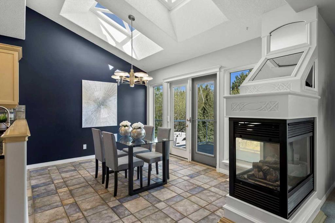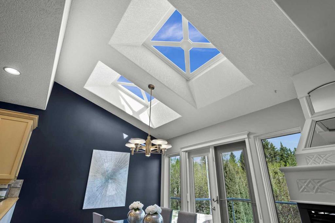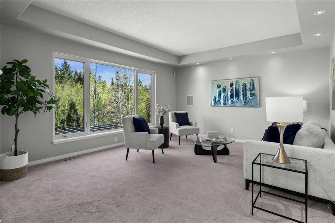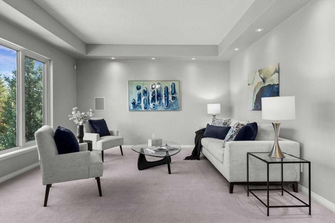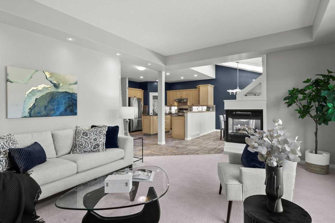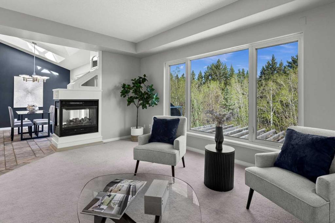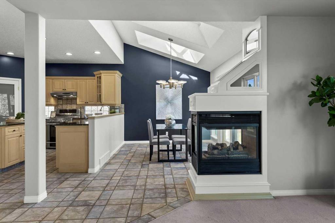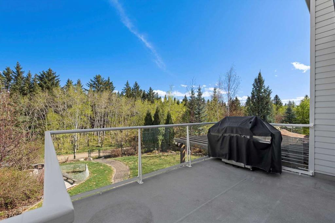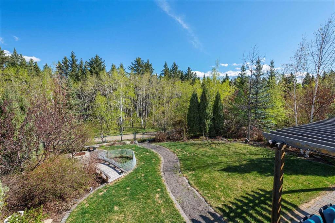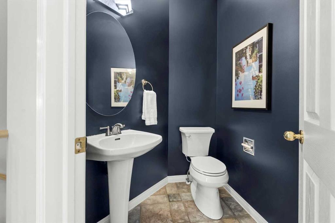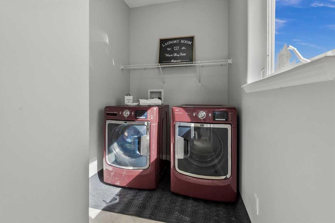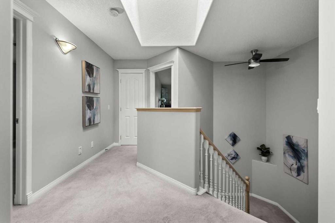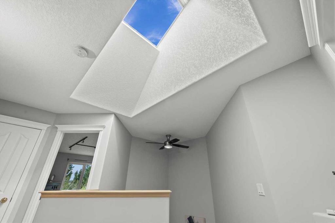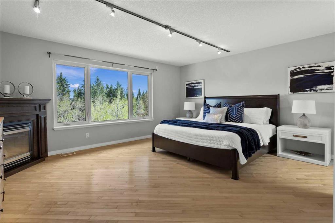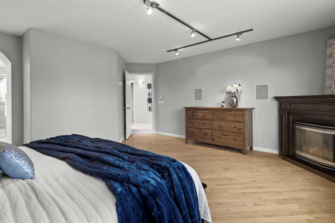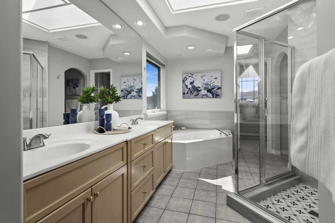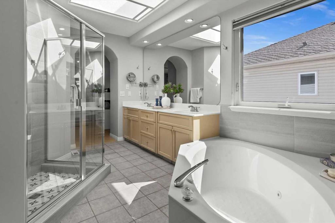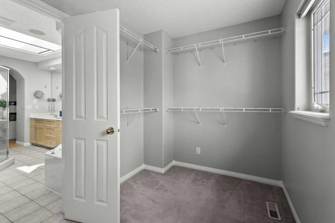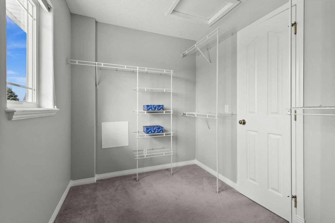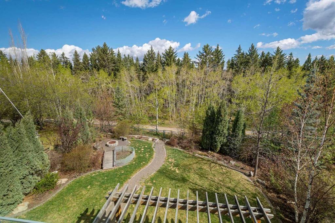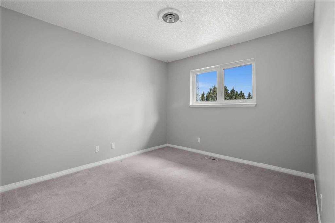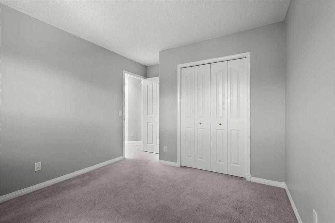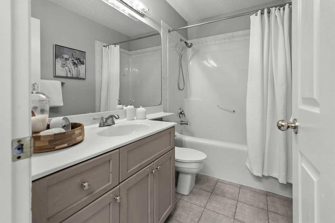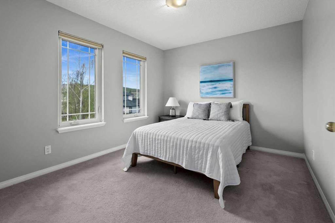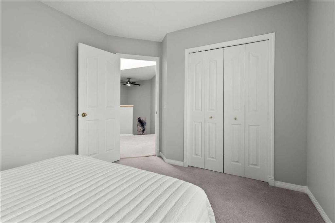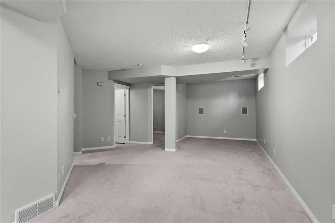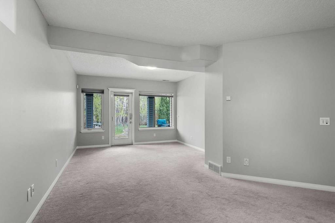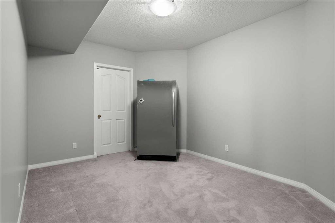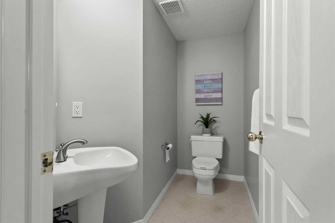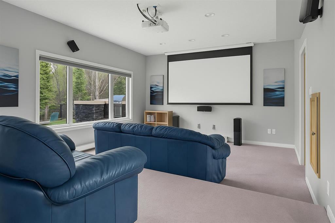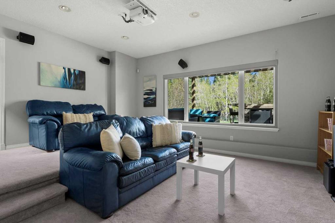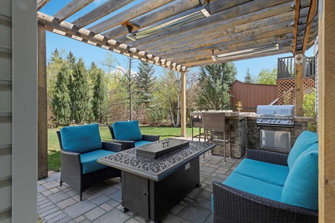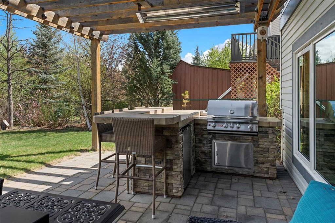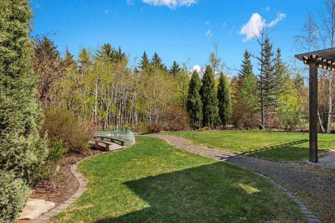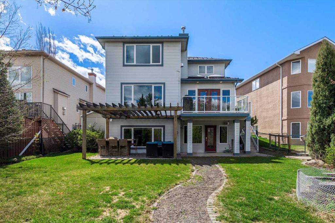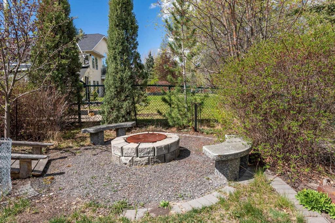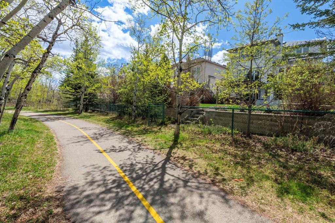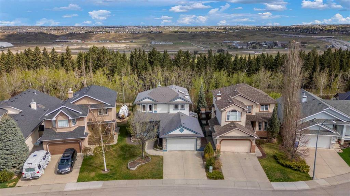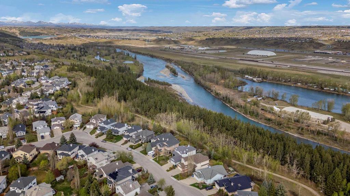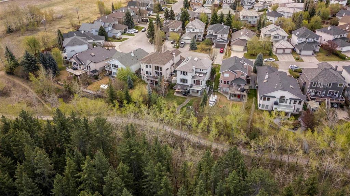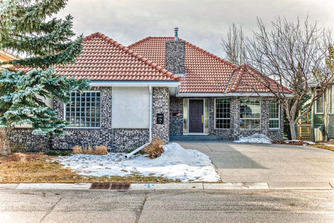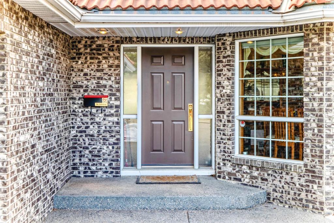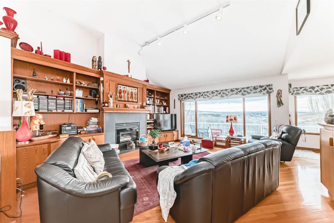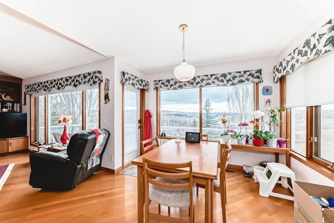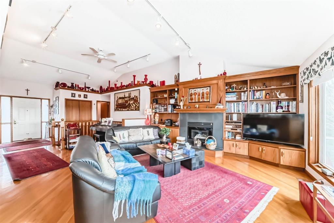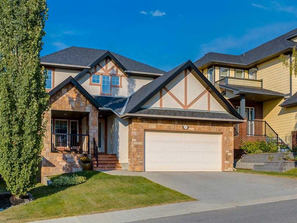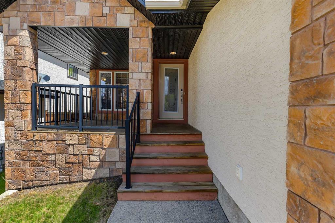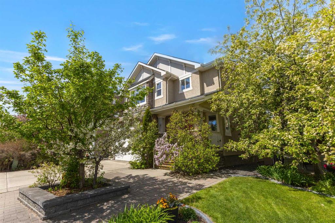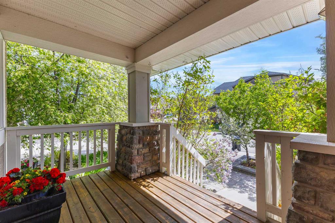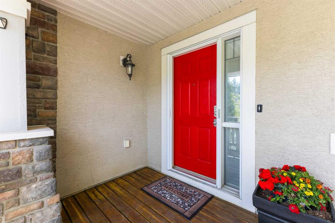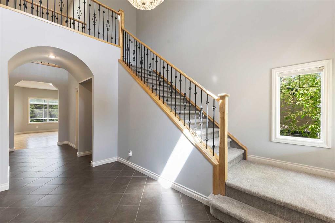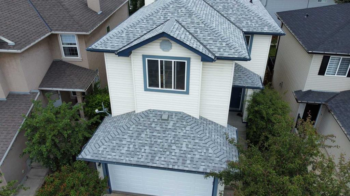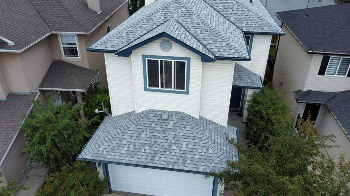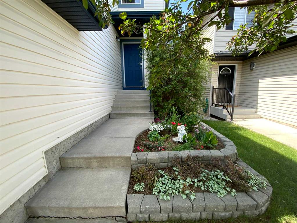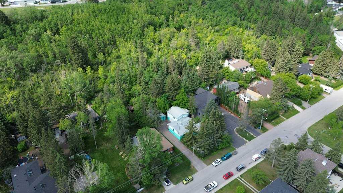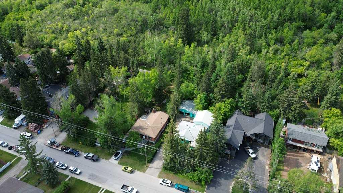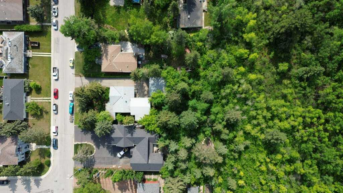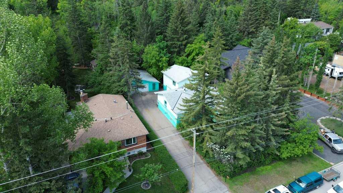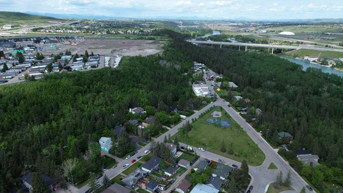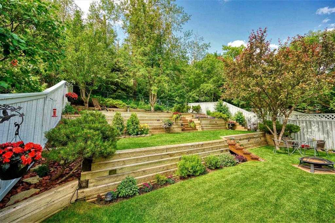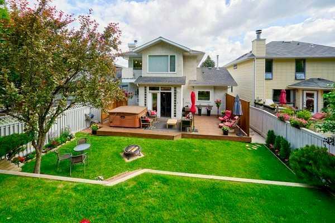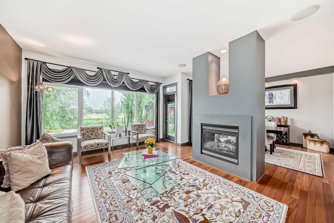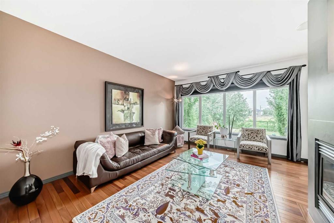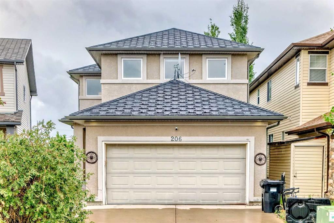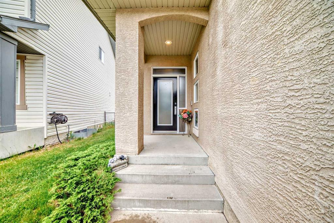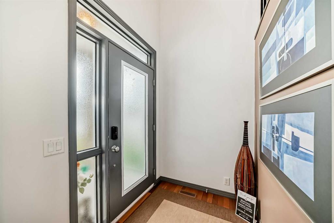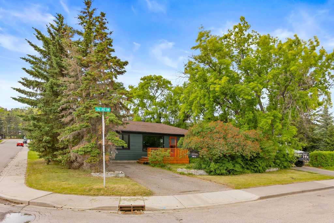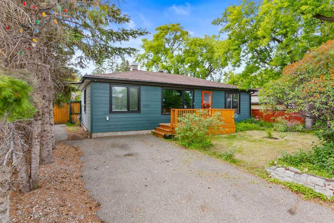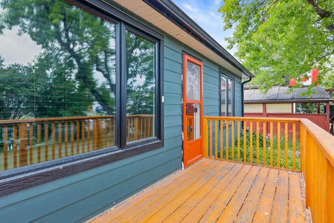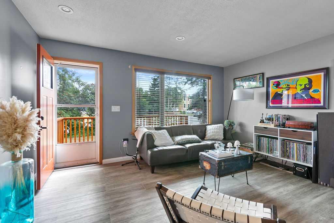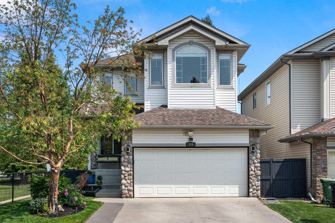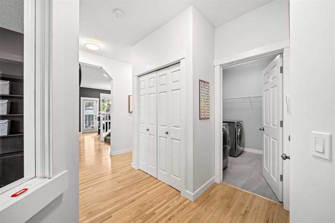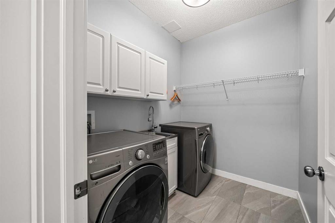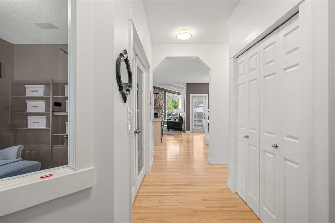142 Valley Glen Heights NW
Calgary T3B 5S8
MLS® Number: A2219911
$ 949,900
3
BEDROOMS
2 + 2
BATHROOMS
2,263
SQUARE FEET
1997
YEAR BUILT
Make Your Mark in Valley Ridge! This beautiful home offers an incredible connection to nature, with lush greenery and mature trees visible from nearly every window—it's hard to believe you're still in the city! Perfectly positioned on an expansive 44x146-foot lot (7,588 sq ft) backing onto a tranquil nature reserve and the renowned Bow River Pathway, which stretches an impressive 48 km. Freshly painted and professionally refreshed, this 3-bedroom home with a fully developed walkout basement is move-in ready. The kitchen is the heart of the home, featuring timeless maple cabinetry, a gas range, and stainless steel appliances. Lovely skylights above the dining nook and main staircase fill the space with natural light. The living room offers serene views of the backyard and green space, creating a peaceful atmosphere year-round. Step onto the elevated deck—one of two BBQ spots—off the dining nook, ideal for summer grilling and enjoying your surroundings. The main floor also includes a formal dining room (easily convertible to an office) and a convenient laundry room off the oversized double attached garage, which is long enough to accommodate a full-size truck. Upstairs, the spacious primary suite is a true retreat with a cozy corner gas fireplace, picturesque views, a 5-piece ensuite with skylight, and a generous walk-in closet. Two additional bedrooms and a 4-piece bath complete the upper level. The walkout basement is designed for comfort and entertainment, featuring hydronic in-floor heating, a large flex room, extra storage, and a dedicated theatre room complete with projector and screen. Step outside to the incredible backyard oasis—complete with a pergola, patio stonework, built-in BBQ, gas fire table, and two overhead heaters for year-round comfort. Plus, enjoy a classic wood-burning firepit with built-in stone benches, perfect for gathering with friends and family. The durable metal roof ensures long-lasting protection and peace of mind. This home truly has it all. Don’t miss your chance—book your private viewing today!
| COMMUNITY | Valley Ridge |
| PROPERTY TYPE | Detached |
| BUILDING TYPE | House |
| STYLE | 2 Storey |
| YEAR BUILT | 1997 |
| SQUARE FOOTAGE | 2,263 |
| BEDROOMS | 3 |
| BATHROOMS | 4.00 |
| BASEMENT | Finished, Full, Walk-Out To Grade |
| AMENITIES | |
| APPLIANCES | Dishwasher, Dryer, Garage Control(s), Microwave, Microwave Hood Fan, Refrigerator, Stove(s), Washer, Window Coverings |
| COOLING | Central Air |
| FIREPLACE | Gas, Mantle, Three-Sided |
| FLOORING | Carpet, Ceramic Tile, Hardwood |
| HEATING | In Floor, Mid Efficiency, Forced Air, Natural Gas |
| LAUNDRY | Laundry Room, Main Level |
| LOT FEATURES | Backs on to Park/Green Space, Environmental Reserve, Landscaped, Pie Shaped Lot, Views |
| PARKING | Double Garage Attached |
| RESTRICTIONS | Restrictive Covenant, Utility Right Of Way |
| ROOF | Metal |
| TITLE | Fee Simple |
| BROKER | Real Broker |
| ROOMS | DIMENSIONS (m) | LEVEL |
|---|---|---|
| 2pc Bathroom | 7`10" x 4`11" | Basement |
| Flex Space | 13`4" x 10`0" | Basement |
| Media Room | 10`3" x 11`0" | Basement |
| Game Room | 16`11" x 33`4" | Basement |
| Media Room | 17`3" x 13`10" | Basement |
| Furnace/Utility Room | 6`3" x 11`0" | Basement |
| 2pc Bathroom | 6`3" x 4`11" | Main |
| Breakfast Nook | 14`0" x 10`1" | Main |
| Dining Room | 14`2" x 10`11" | Main |
| Foyer | 13`0" x 10`0" | Main |
| Kitchen | 9`6" x 13`1" | Main |
| Laundry | 5`7" x 10`1" | Main |
| Living Room | 17`0" x 14`1" | Main |
| Mud Room | 8`6" x 11`11" | Main |
| 4pc Bathroom | 4`11" x 8`7" | Upper |
| 5pc Ensuite bath | 11`4" x 12`7" | Upper |
| Bedroom | 12`7" x 10`1" | Upper |
| Bedroom | 10`2" x 13`3" | Upper |
| Bedroom - Primary | 17`0" x 18`4" | Upper |
| Walk-In Closet | 11`4" x 7`0" | Upper |

