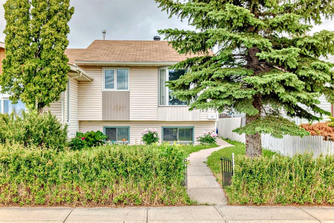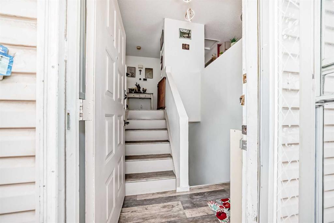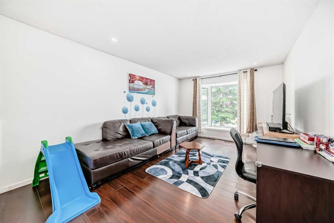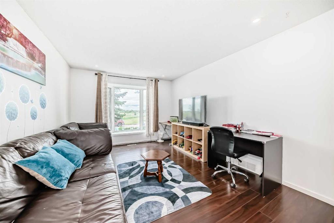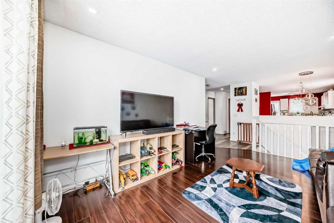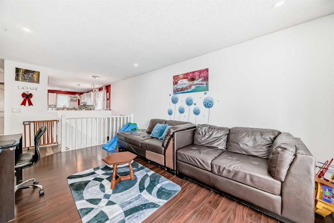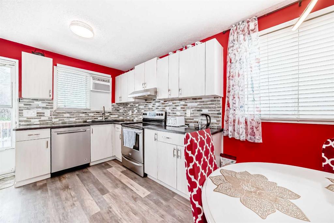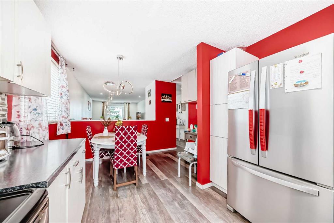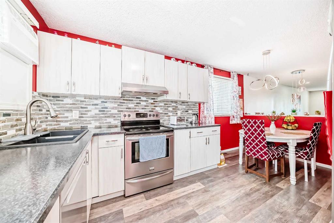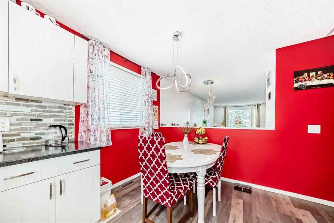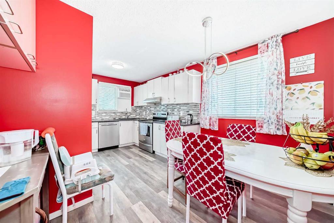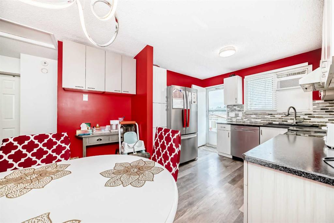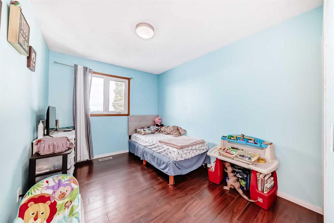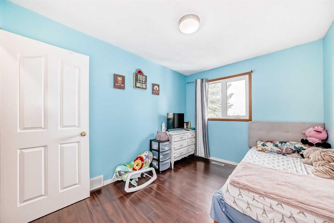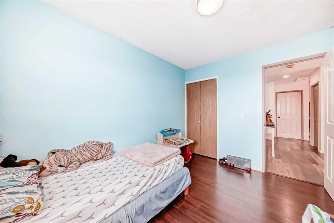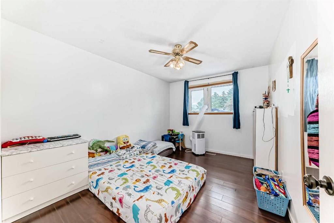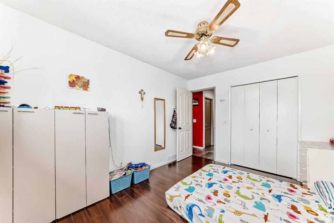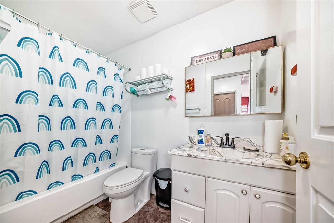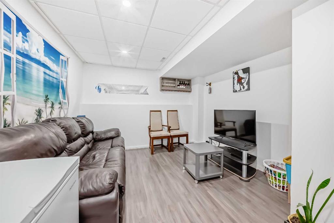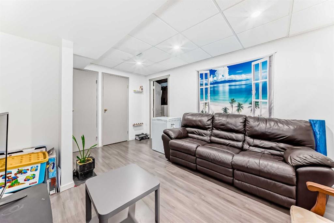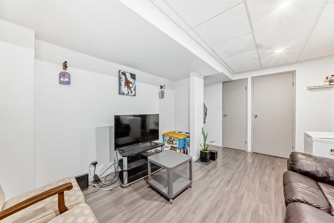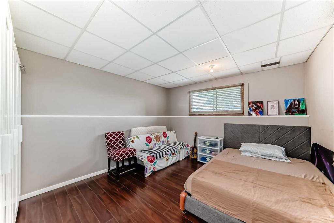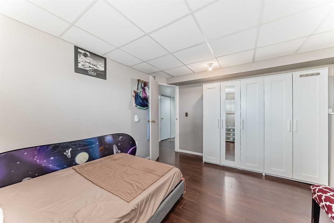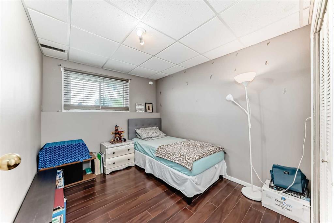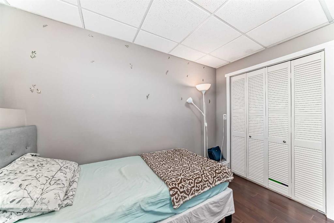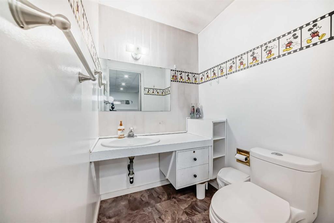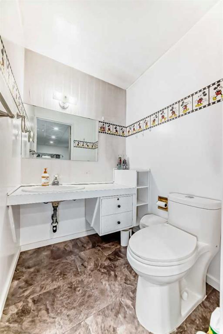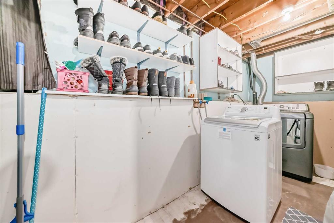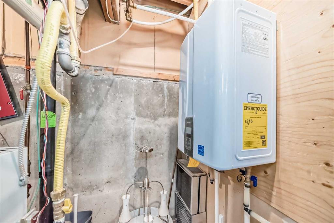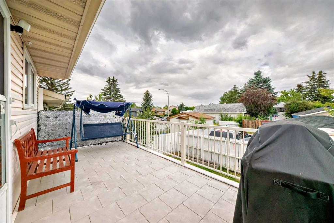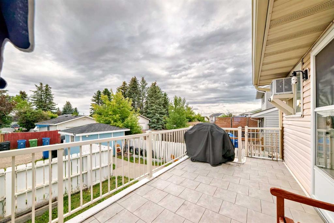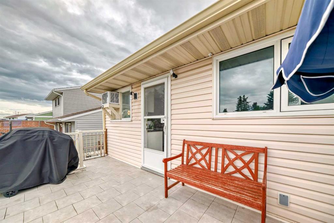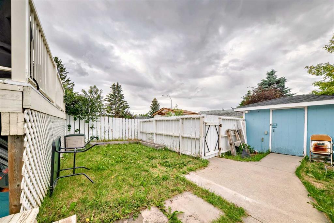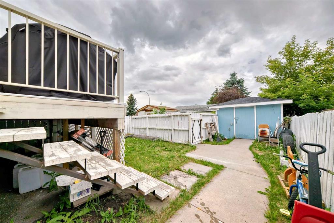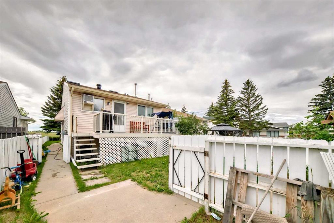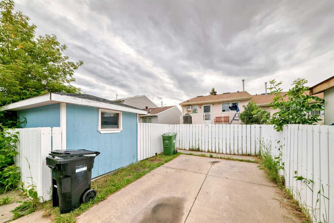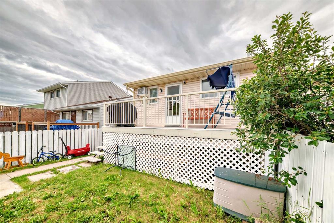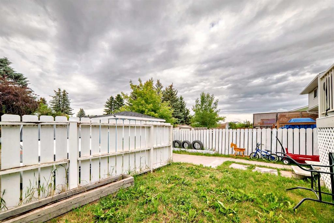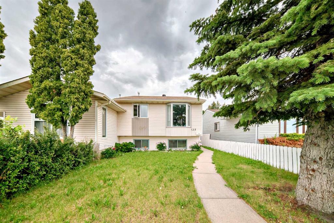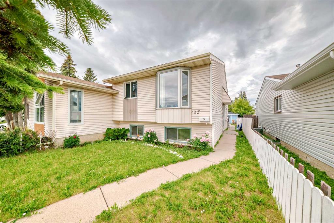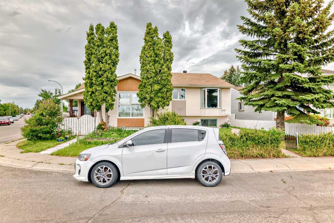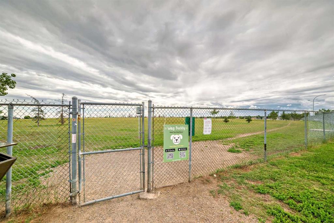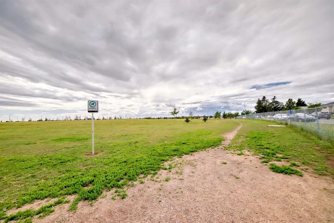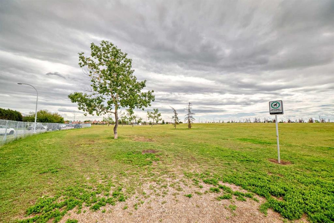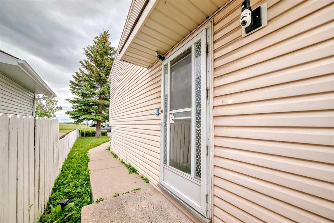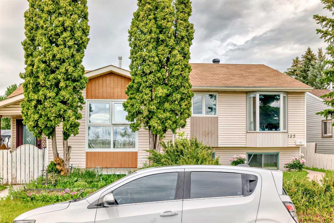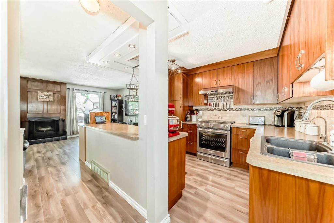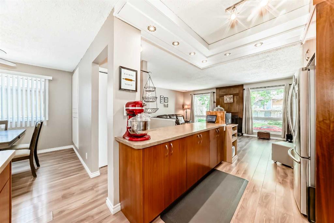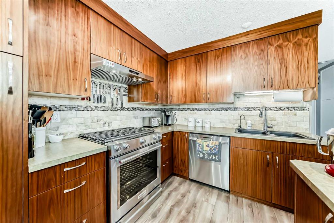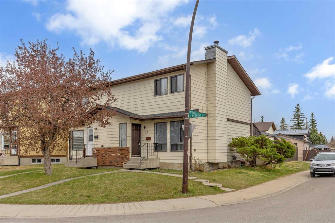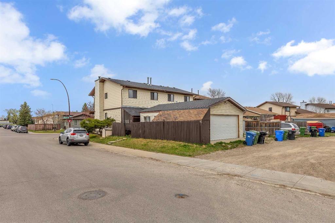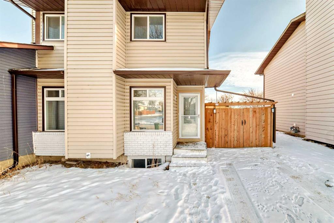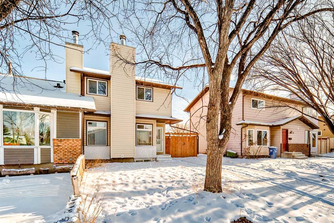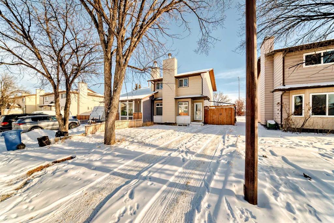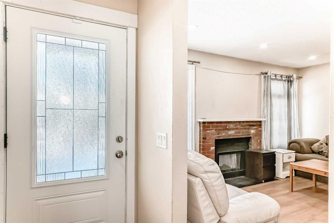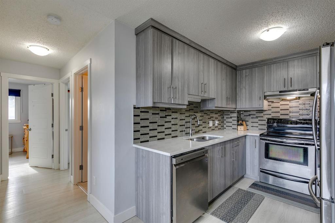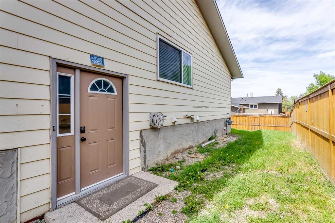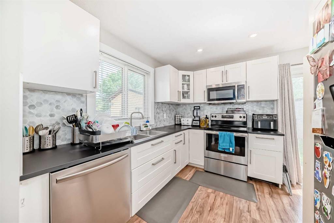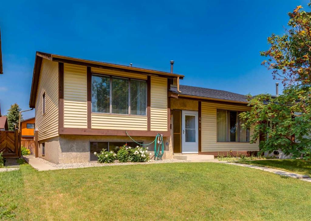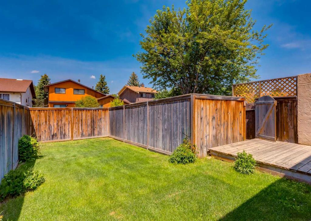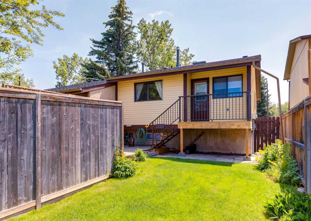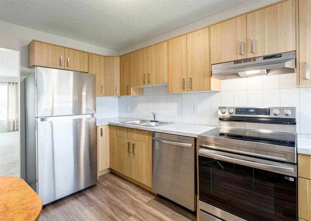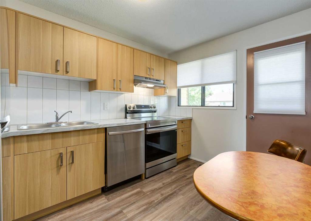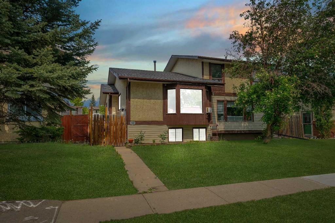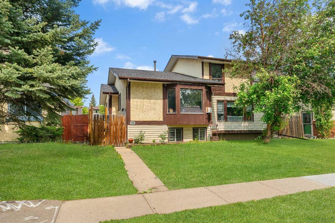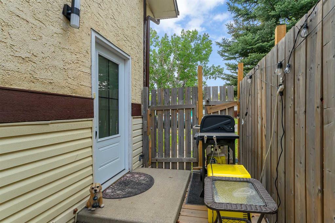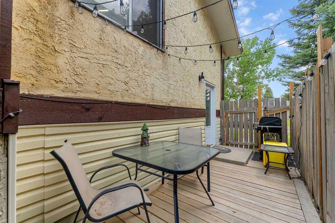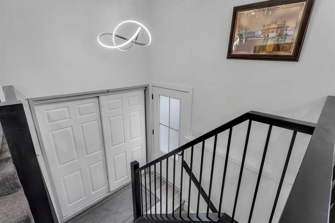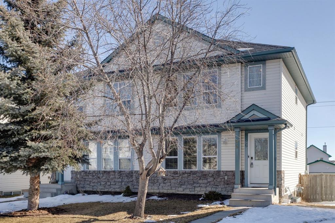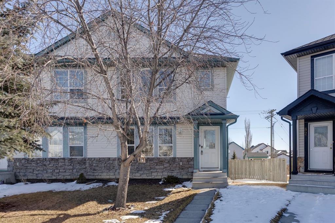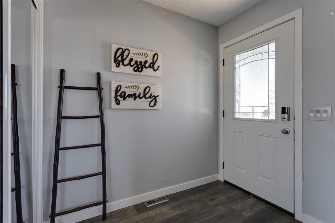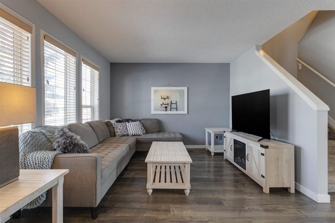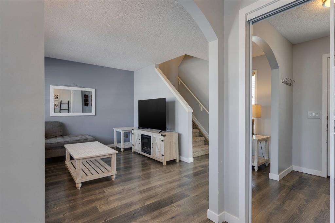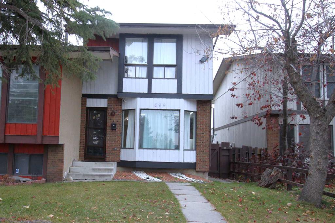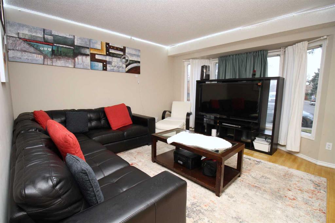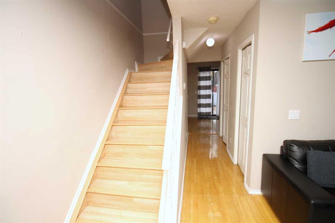125 Falbury Crescent NE
Calgary T2Y4K1
MLS® Number: A2235408
$ 410,000
4
BEDROOMS
1 + 1
BATHROOMS
832
SQUARE FEET
1979
YEAR BUILT
FANTASTIC LOCATION! Welcometo this beautiful Bi-Level 4 BEDROOM home in the community of Falconridge. This well-maintained Semi-Detached home is perfect for FIRSTTIME HOME BUYERS or INVESTORS looking for income property. The main level features two good size bedrooms, a full bathroom, and a gorgeous kitchen with all Stainless-Steel Appliances. A bright living room with laminated floorings, modern lighting fixtures, freshly painted and all newer Vinyl Windows. The BASEMENT is FULLY FINISHED with 2 additional bedrooms, a bathroom, laundry room, plenty of storage space and a newer TANKLESSHOT WATER system. Enjoy summer BBQs with family and friends on a Huge Deck in a sunny backyard, all fenced yard with a STORAGE SHED. This property is located with quick and easy access to McKnight and Stoney Trail, is just across from an OFF-LEASH DOG PARK, and is close to schools, shopping, parks & Don Hartman Sportsplex.
| COMMUNITY | Falconridge |
| PROPERTY TYPE | Semi Detached (Half Duplex) |
| BUILDING TYPE | Duplex |
| STYLE | Side by Side, Bi-Level |
| YEAR BUILT | 1979 |
| SQUARE FOOTAGE | 832 |
| BEDROOMS | 4 |
| BATHROOMS | 2.00 |
| BASEMENT | Finished, Full |
| AMENITIES | |
| APPLIANCES | Dishwasher, Electric Stove, Range Hood, Refrigerator, Washer/Dryer, Window Coverings |
| COOLING | None |
| FIREPLACE | N/A |
| FLOORING | Laminate |
| HEATING | Forced Air |
| LAUNDRY | Laundry Room |
| LOT FEATURES | Rectangular Lot |
| PARKING | Parking Pad |
| RESTRICTIONS | None Known |
| ROOF | Asphalt Shingle |
| TITLE | Fee Simple |
| BROKER | TREC The Real Estate Company |
| ROOMS | DIMENSIONS (m) | LEVEL |
|---|---|---|
| Bedroom | 10`10" x 12`8" | Basement |
| Bedroom | 8`3" x 9`10" | Basement |
| Storage | 12`4" x 5`3" | Basement |
| 2pc Bathroom | 4`10" x 4`8" | Basement |
| Laundry | 19`7" x 4`2" | Basement |
| Storage | 10`4" x 10`10" | Basement |
| Storage | 6`10" x 3`4" | Basement |
| Bedroom - Primary | 9`10" x 12`9" | Main |
| Eat in Kitchen | 10`3" x 16`0" | Main |
| 4pc Bathroom | 4`11" x 9`2" | Main |
| Bedroom | 8`11" x 11`4" | Main |
| Living Room | 11`2" x 15`9" | Main |
| Entrance | 3`6" x 6`2" | Main |
| Entrance | 3`2" x 4`4" | Main |

