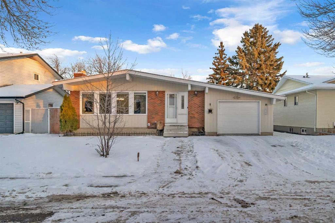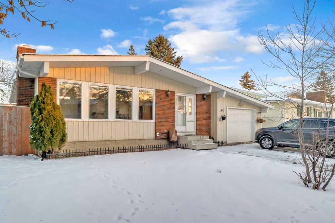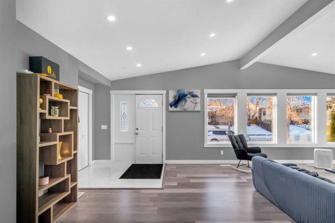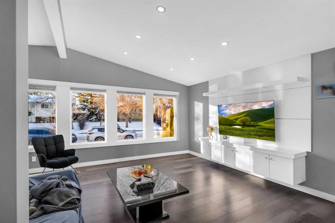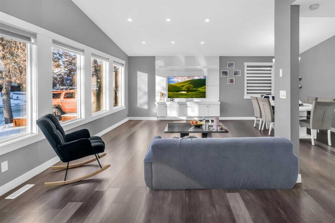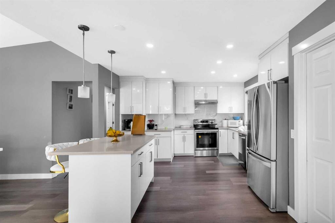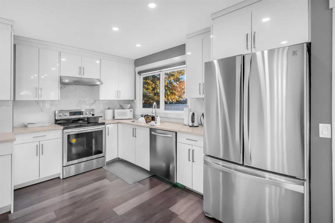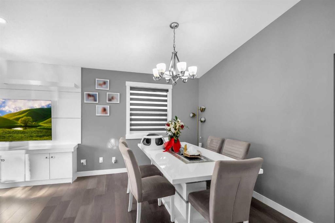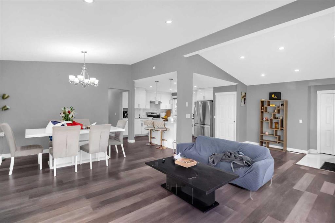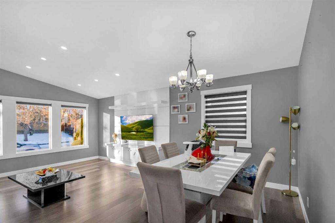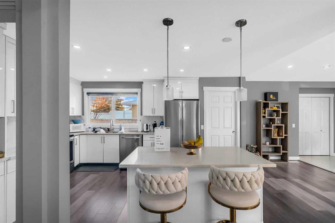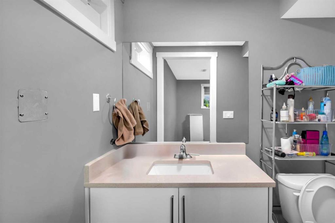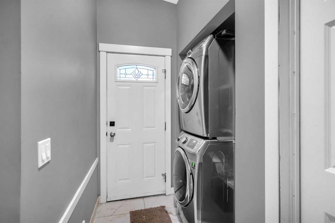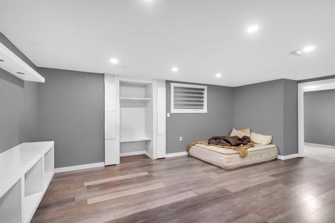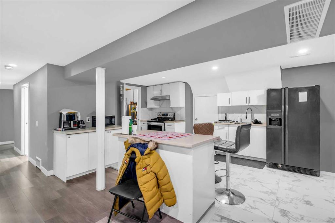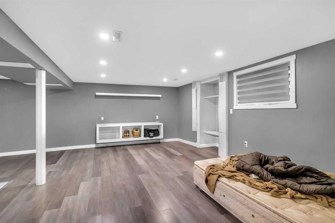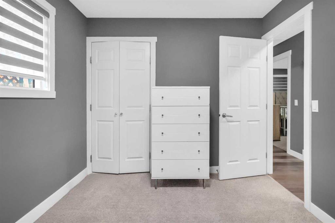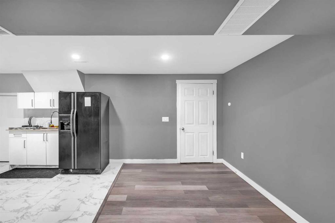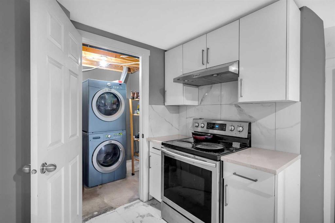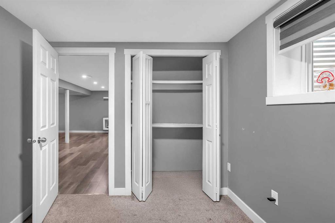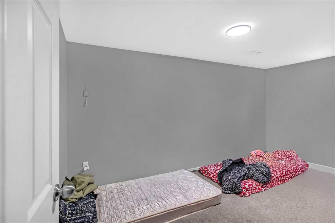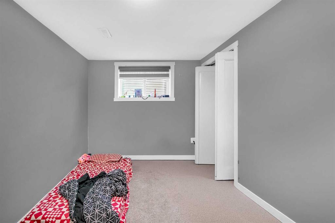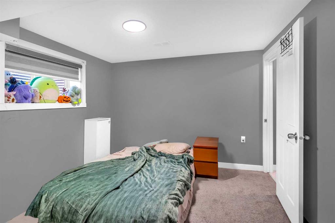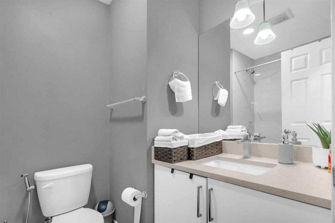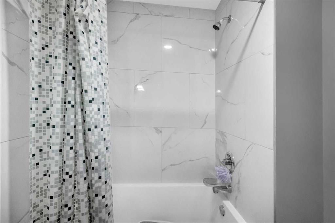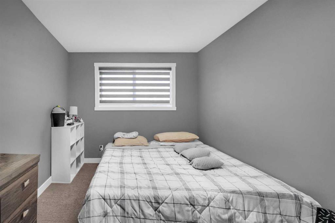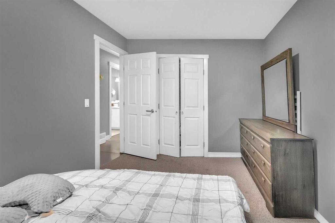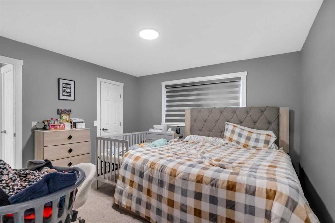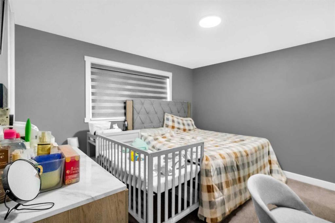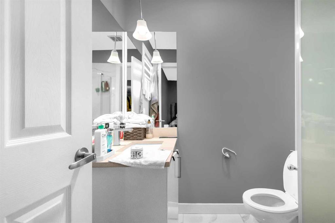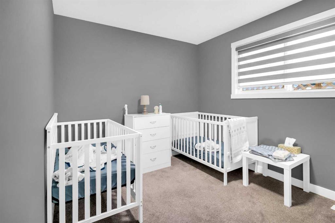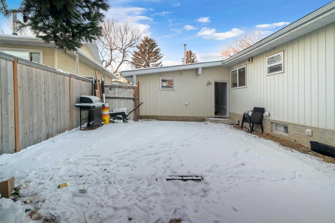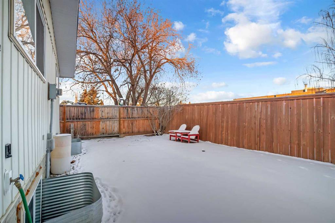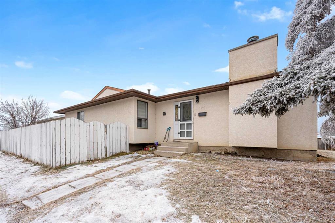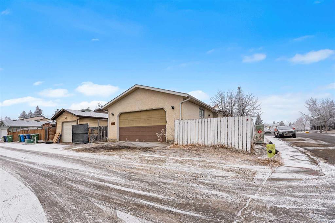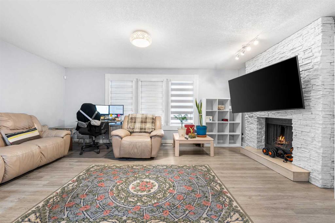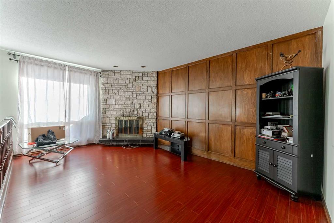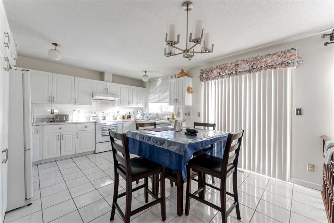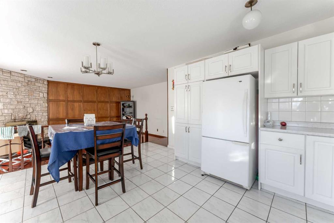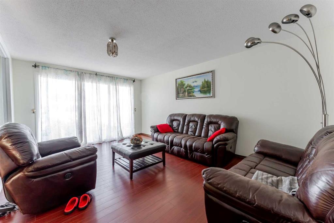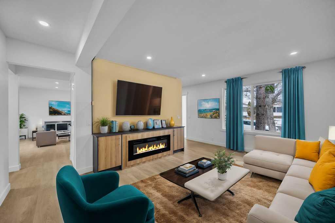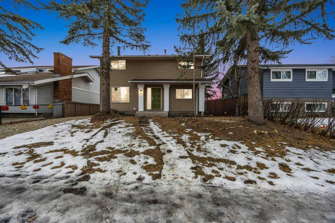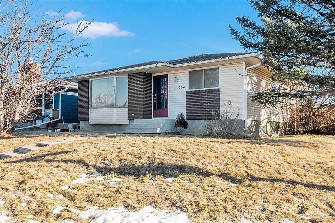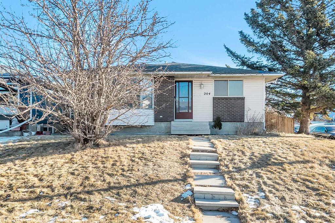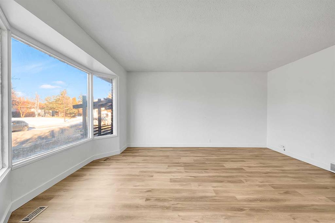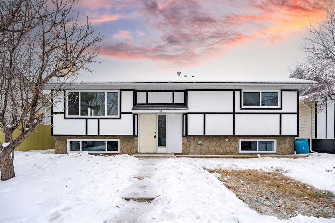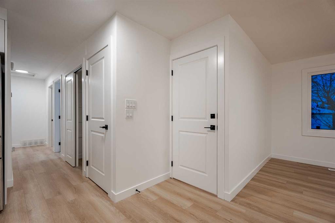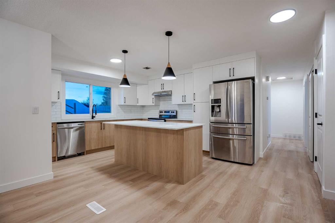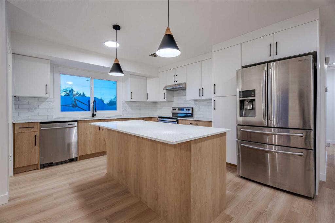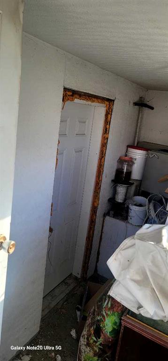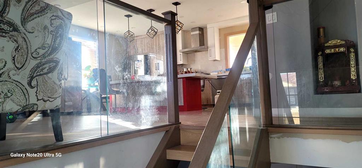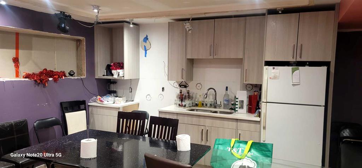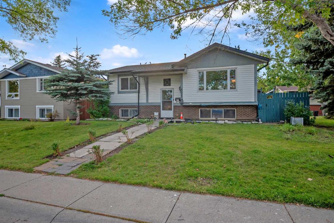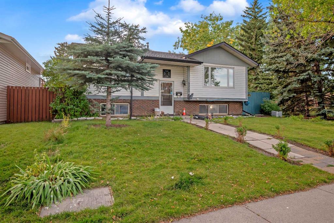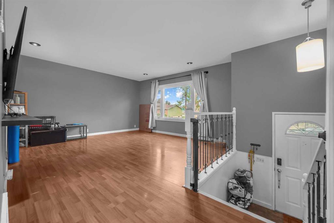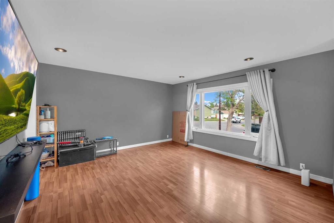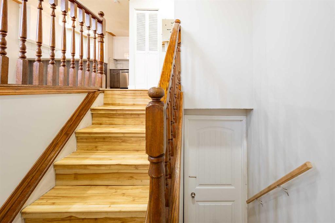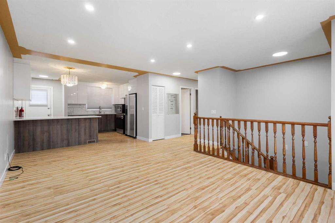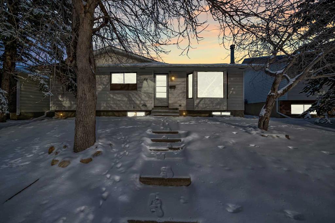116 Pinemill Road NE
Calgary T1Y 2C9
MLS® Number: A2186715
$ 715,000
6
BEDROOMS
3 + 1
BATHROOMS
1,390
SQUARE FEET
1975
YEAR BUILT
This beautifully renovated home is located in the heart of Pineridge, offering modern upgrades and spacious living. The main floor features three generously sized bedrooms, two full bathrooms, and a large living area complete with a dining space. The kitchen boasts elegant quartz countertops, and a separate laundry area is conveniently located on the main floor. The fully developed basement includes an illegal suite with a separate entrance, offering three additional bedrooms, two bathrooms, and stylish quartz countertops. The basement also includes a master bedroom with an ensuite for added comfort and privacy. Contact your preferred realtor to schedule a viewing of this exceptional property.
| COMMUNITY | Pineridge |
| PROPERTY TYPE | Detached |
| BUILDING TYPE | House |
| STYLE | Bungalow |
| YEAR BUILT | 1975 |
| SQUARE FOOTAGE | 1,390 |
| BEDROOMS | 6 |
| BATHROOMS | 4.00 |
| BASEMENT | Separate/Exterior Entry, Finished, Full, Suite |
| AMENITIES | |
| APPLIANCES | Dishwasher, Electric Stove, Range Hood, Refrigerator, Washer/Dryer |
| COOLING | None |
| FIREPLACE | N/A |
| FLOORING | Carpet, Tile, Vinyl Plank |
| HEATING | Forced Air |
| LAUNDRY | In Basement, Main Level, Multiple Locations |
| LOT FEATURES | Back Yard, Front Yard |
| PARKING | Concrete Driveway, Single Garage Attached |
| RESTRICTIONS | None Known |
| ROOF | Asphalt Shingle |
| TITLE | Fee Simple |
| BROKER | eXp Realty |
| ROOMS | DIMENSIONS (m) | LEVEL |
|---|---|---|
| 2pc Ensuite bath | 6`4" x 3`11" | Basement |
| 4pc Bathroom | 4`11" x 6`9" | Basement |
| Bedroom | 8`5" x 14`4" | Basement |
| Bedroom | 10`6" x 10`7" | Basement |
| Bedroom | 8`6" x 9`7" | Basement |
| Kitchen | 9`8" x 17`1" | Basement |
| Game Room | 24`6" x 22`11" | Basement |
| Furnace/Utility Room | 11`8" x 7`5" | Basement |
| 3pc Ensuite bath | 6`1" x 5`11" | Main |
| 4pc Bathroom | 5`10" x 8`0" | Main |
| Bedroom | 9`1" x 12`0" | Main |
| Bedroom | 9`0" x 11`0" | Main |
| Dining Room | 12`5" x 9`3" | Main |
| Kitchen | 12`6" x 16`3" | Main |
| Living Room | 25`5" x 12`1" | Main |
| Bedroom - Primary | 12`6" x 11`11" | Main |


