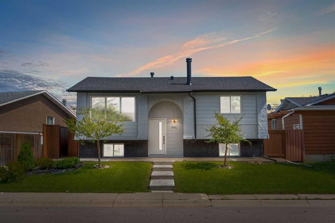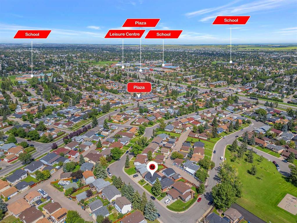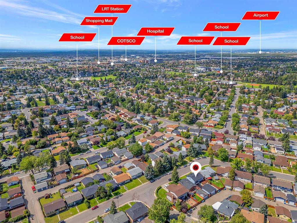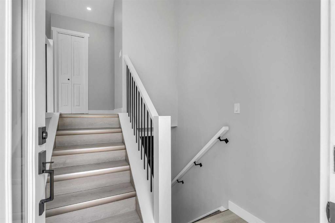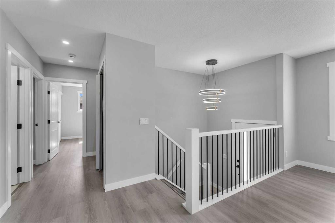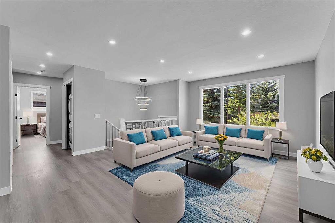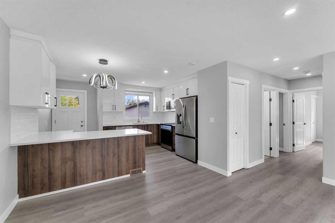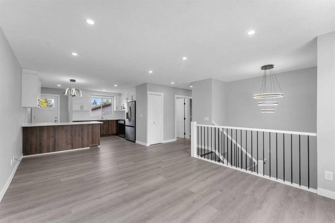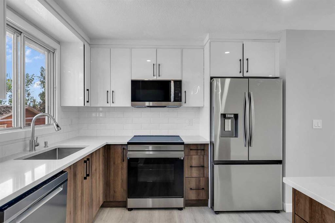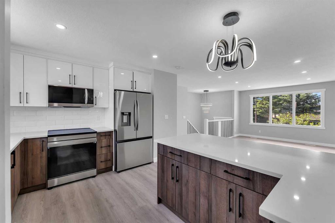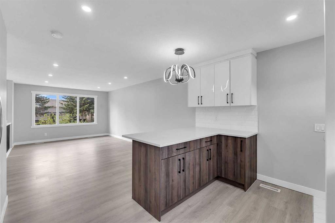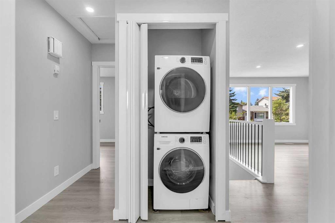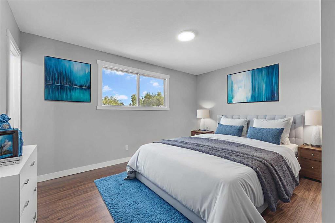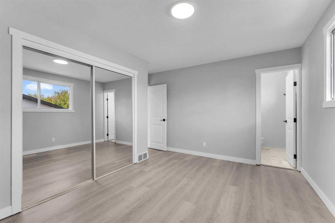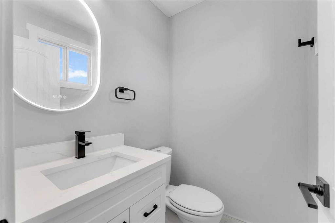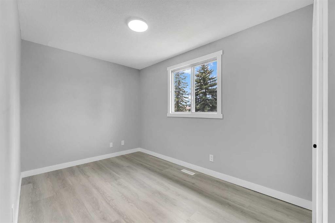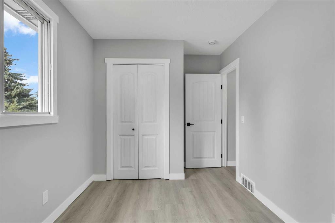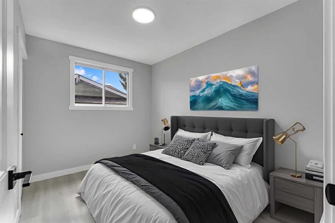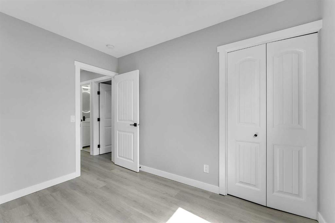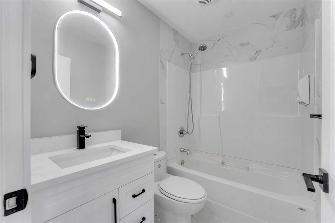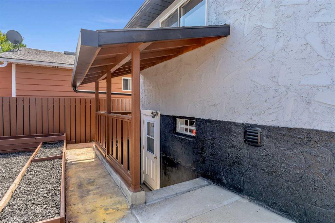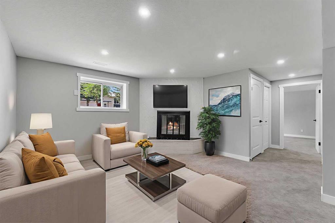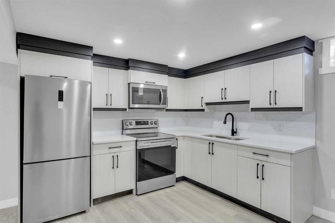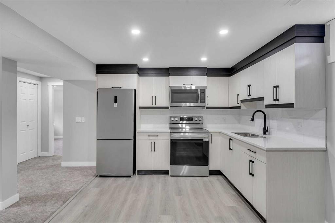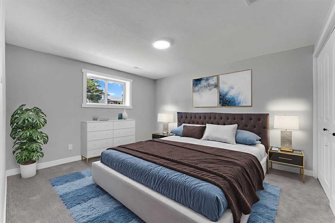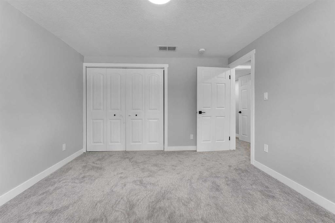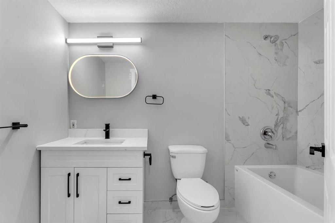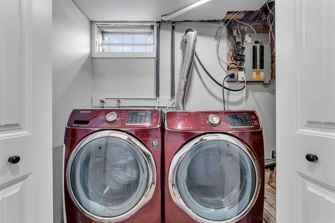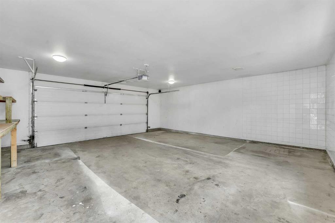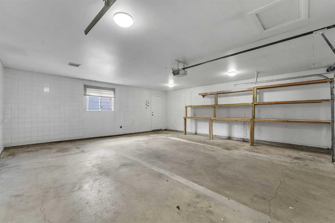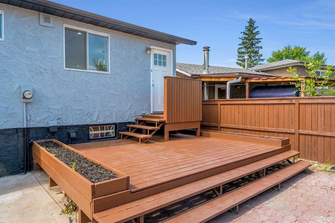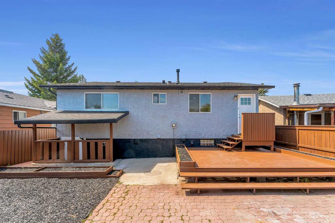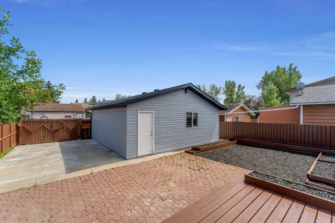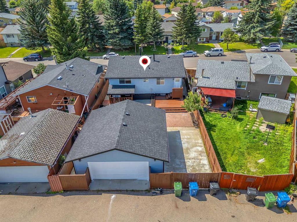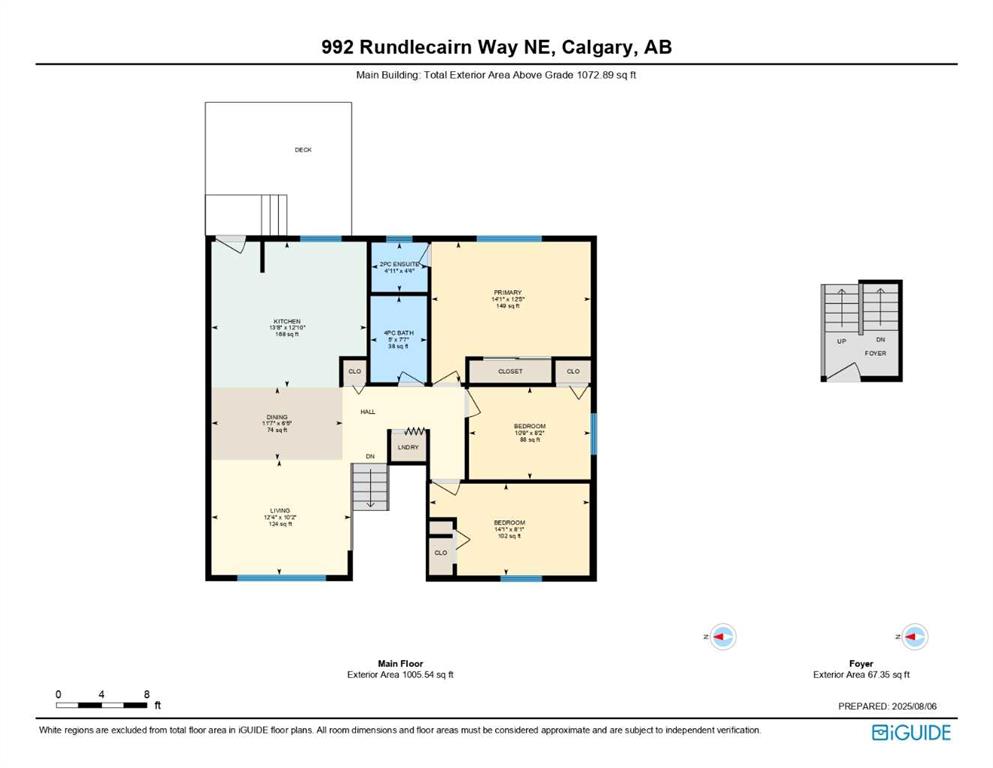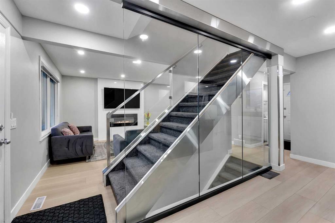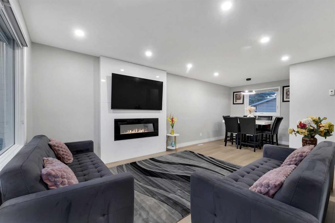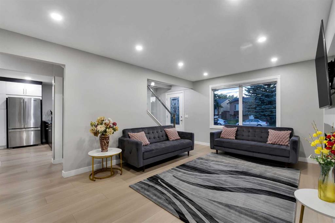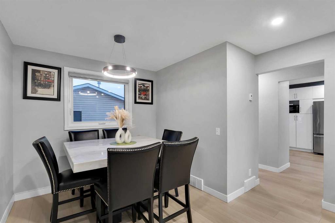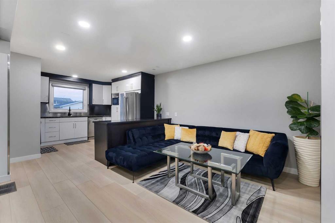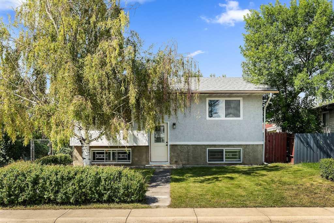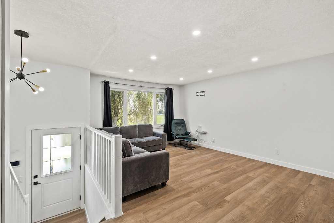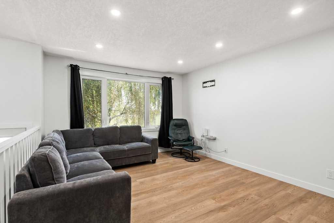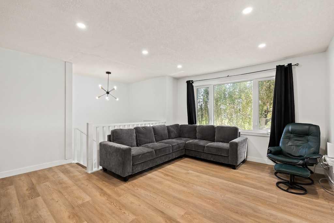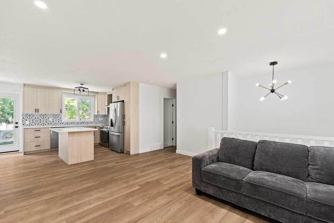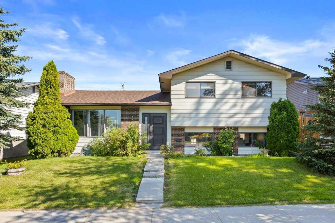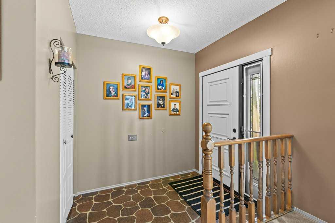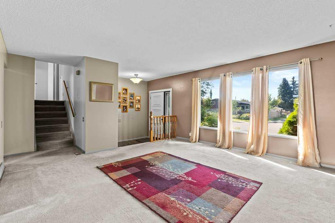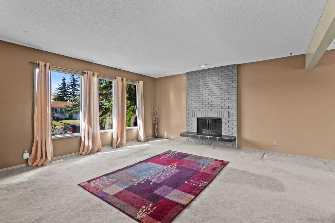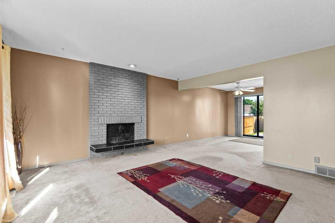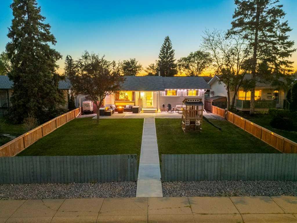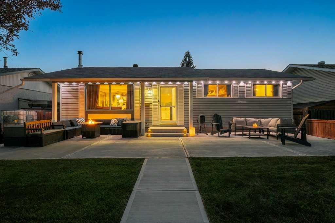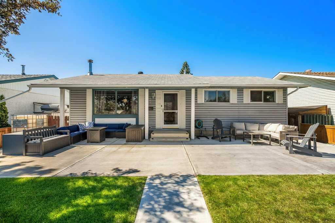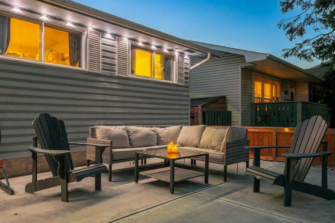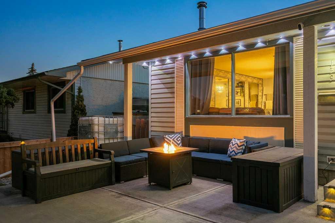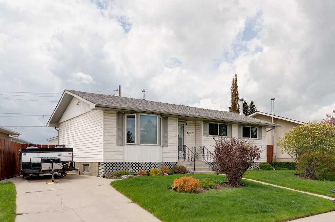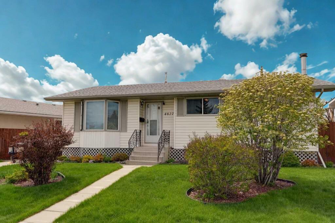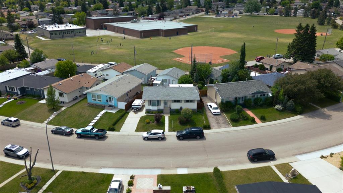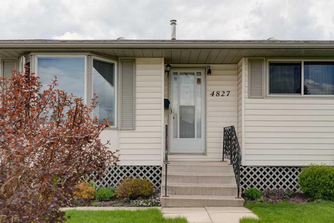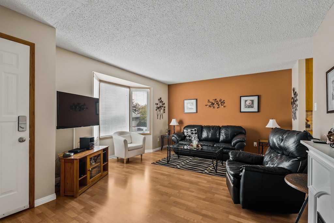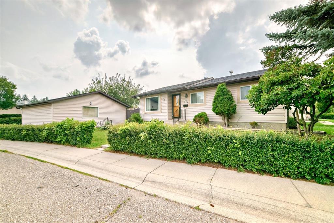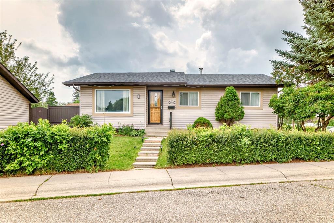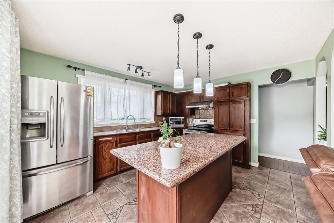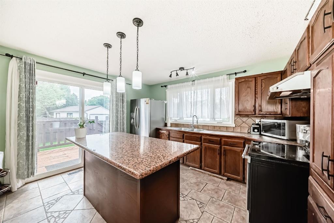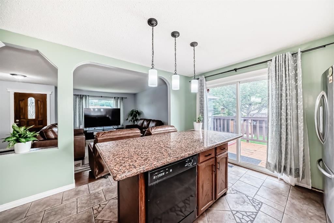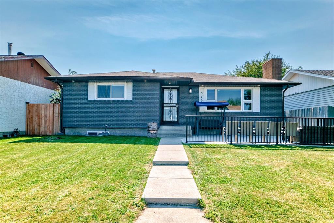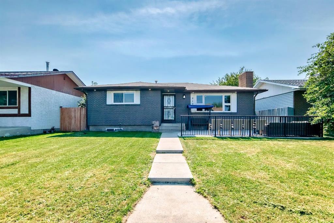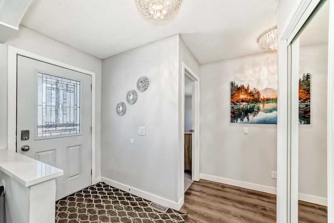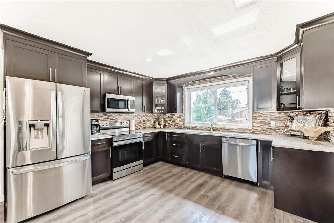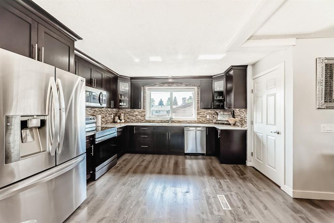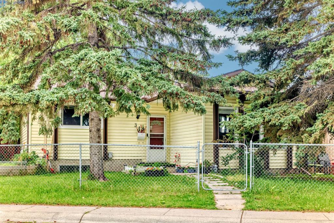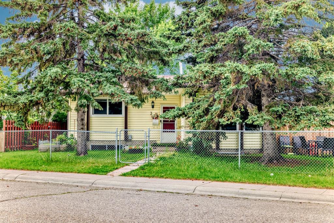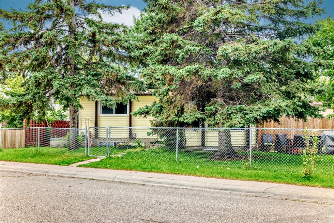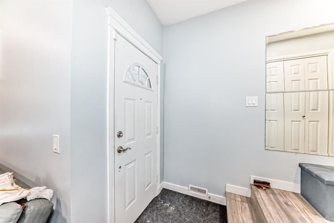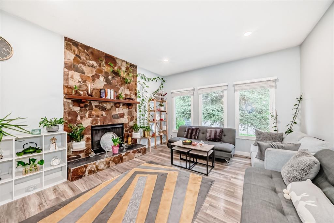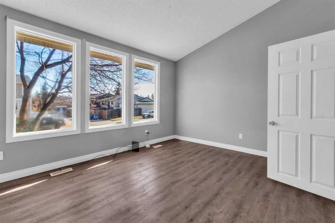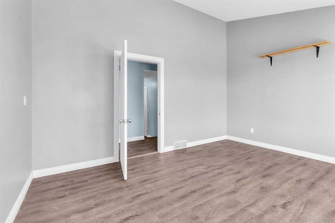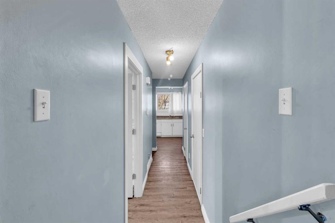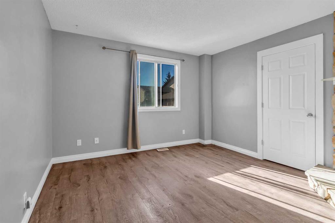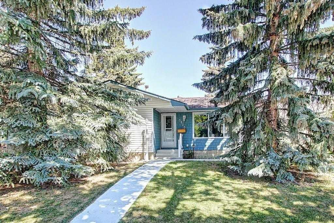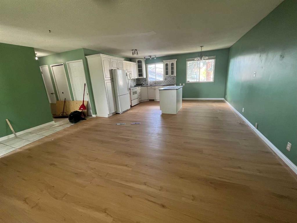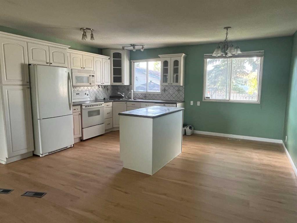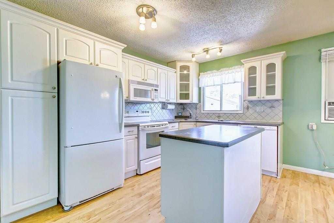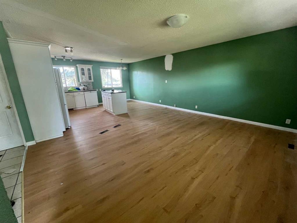992 Rundlecairn Way NE
Calgary T1Y 2X2
MLS® Number: A2252902
$ 639,900
4
BEDROOMS
2 + 1
BATHROOMS
1,073
SQUARE FEET
1976
YEAR BUILT
FULLY RENOVATED!! ILLEGAL BASEMENT SUITE!! SEPARATE ENTRANCE!! OVERSIZED DOUBLE DETACHED GARAGE (23'4" x 23'5")!! SEPARATE LAUNDRY ON BOTH LEVELS!! CONCRETE SIDE LANES!! 1900 SQFT OF LIVING SPACE!! 4 BED 2.5 BATH!! Step inside to a bright and welcoming main floor featuring a spacious living area, a dining space, and a stylish kitchen with stainless steel appliances and beautiful cabinetry. This level offers 3 BEDROOMS, including a primary bedroom with a private 2PC ENSUITE BATH, plus a full 4PC MAIN BATH and laundry on the same floor. The kitchen leads out to the backyard with a cozy deck—great for relaxing or hosting friends. The ILLEGAL BASEMENT SUITE with a SEPARATE ENTRANCE offers its own kitchen, dining area, and a large rec room with a fireplace. There’s also a bedroom, 4-piece bathroom, laundry, and extra storage. The oversized double detached garage adds plenty of space, and the concrete on both sides keeps things clean and low-maintenance. Conveniently located near schools, shopping, parks, and transit—this home has it all!
| COMMUNITY | Rundle |
| PROPERTY TYPE | Detached |
| BUILDING TYPE | House |
| STYLE | Bi-Level |
| YEAR BUILT | 1976 |
| SQUARE FOOTAGE | 1,073 |
| BEDROOMS | 4 |
| BATHROOMS | 3.00 |
| BASEMENT | Separate/Exterior Entry, Full, Suite |
| AMENITIES | |
| APPLIANCES | Other |
| COOLING | None |
| FIREPLACE | Gas |
| FLOORING | Carpet, Tile, Vinyl Plank |
| HEATING | Forced Air, Natural Gas |
| LAUNDRY | In Basement, Upper Level |
| LOT FEATURES | Back Lane, Back Yard |
| PARKING | Double Garage Detached, On Street, Oversized |
| RESTRICTIONS | None Known |
| ROOF | Asphalt Shingle |
| TITLE | Fee Simple |
| BROKER | Real Broker |
| ROOMS | DIMENSIONS (m) | LEVEL |
|---|---|---|
| 4pc Bathroom | 5`0" x 9`2" | Basement |
| Bedroom | 11`4" x 12`9" | Basement |
| Kitchen | 8`2" x 10`1" | Basement |
| Dining Room | 8`9" x 10`1" | Basement |
| Game Room | 20`4" x 16`0" | Basement |
| Furnace/Utility Room | 5`6" x 10`1" | Basement |
| Kitchen | 13`8" x 12`10" | Main |
| Dining Room | 11`7" x 6`5" | Main |
| Living Room | 12`4" x 10`2" | Main |
| 2pc Ensuite bath | 4`11" x 4`4" | Main |
| 4pc Bathroom | 5`0" x 7`7" | Main |
| Bedroom - Primary | 14`1" x 12`5" | Main |
| Bedroom | 10`9" x 8`2" | Main |
| Bedroom | 14`1" x 8`1" | Main |

