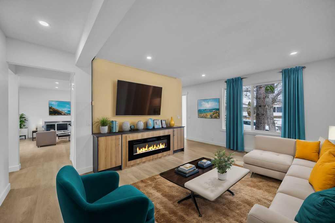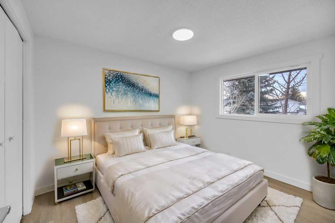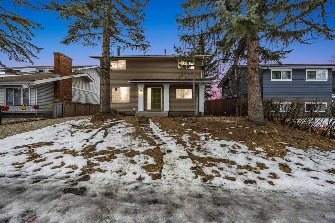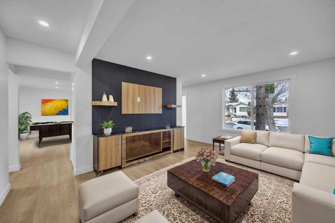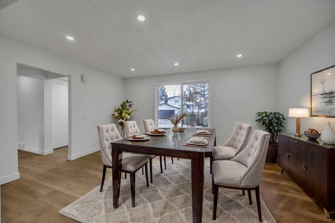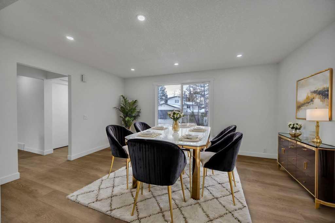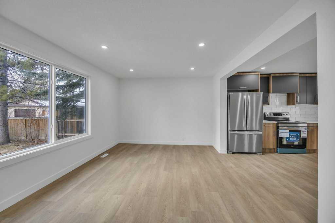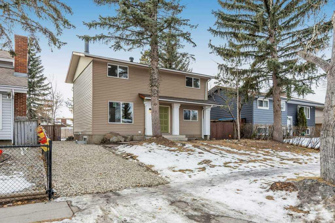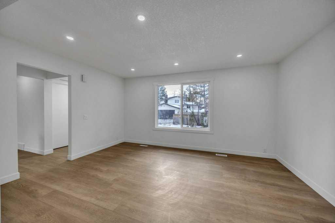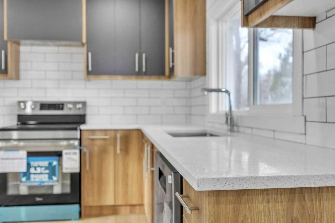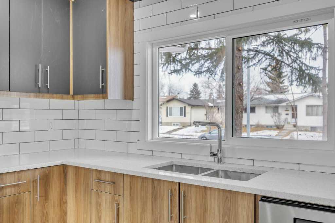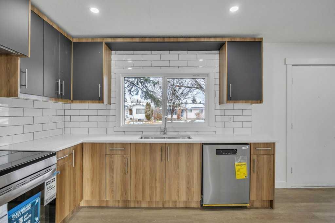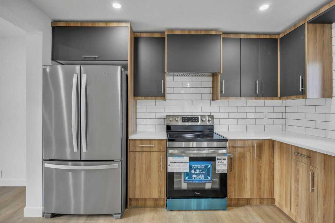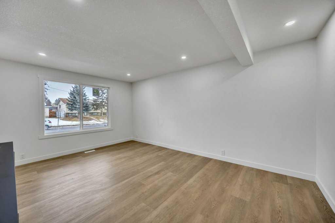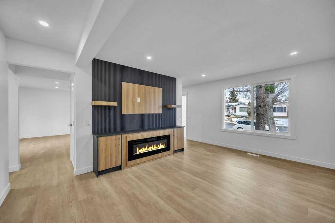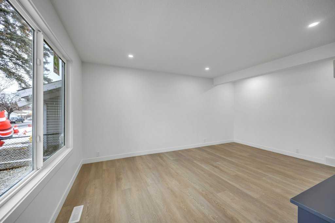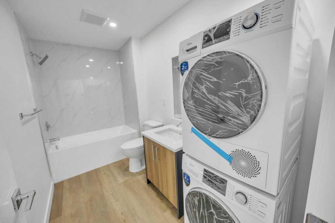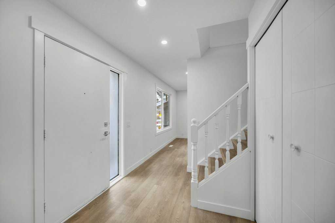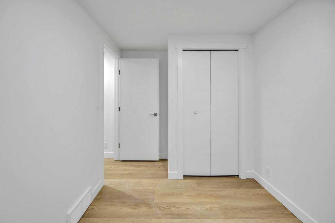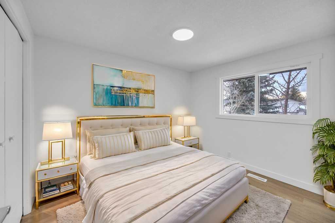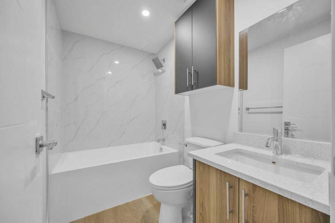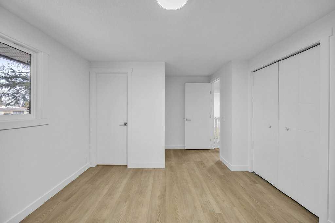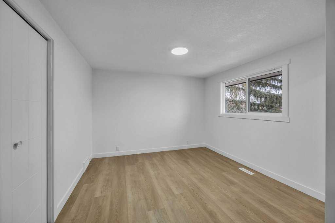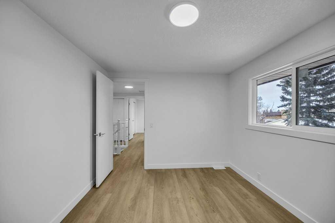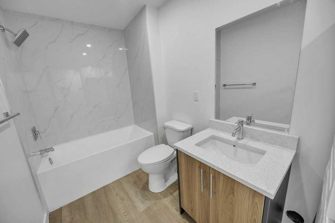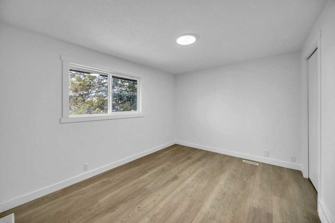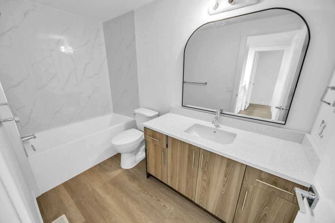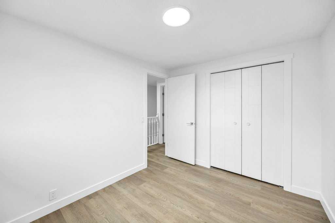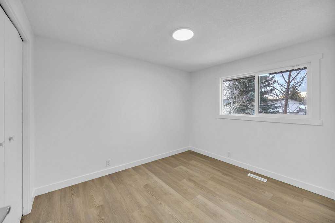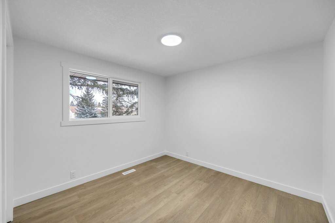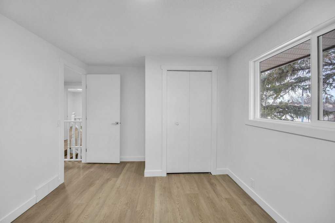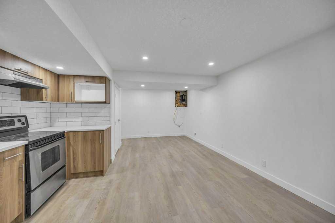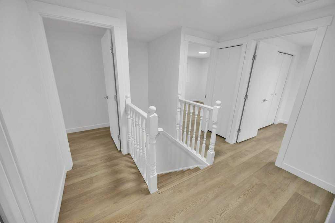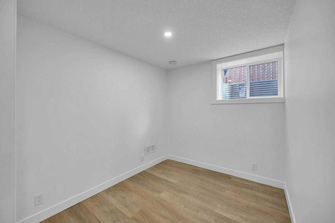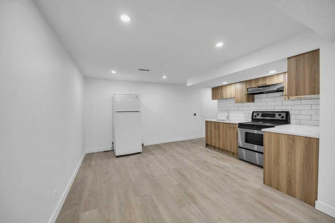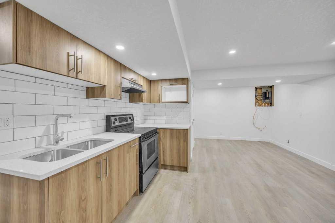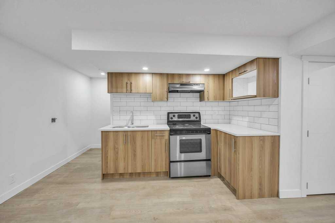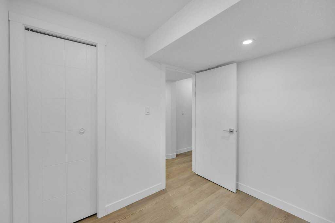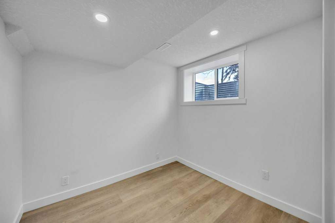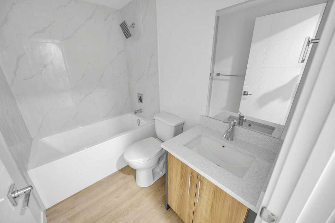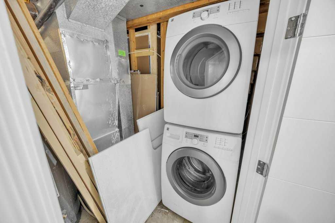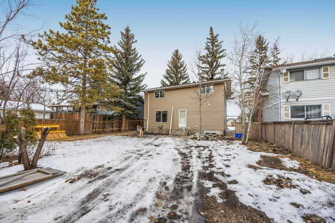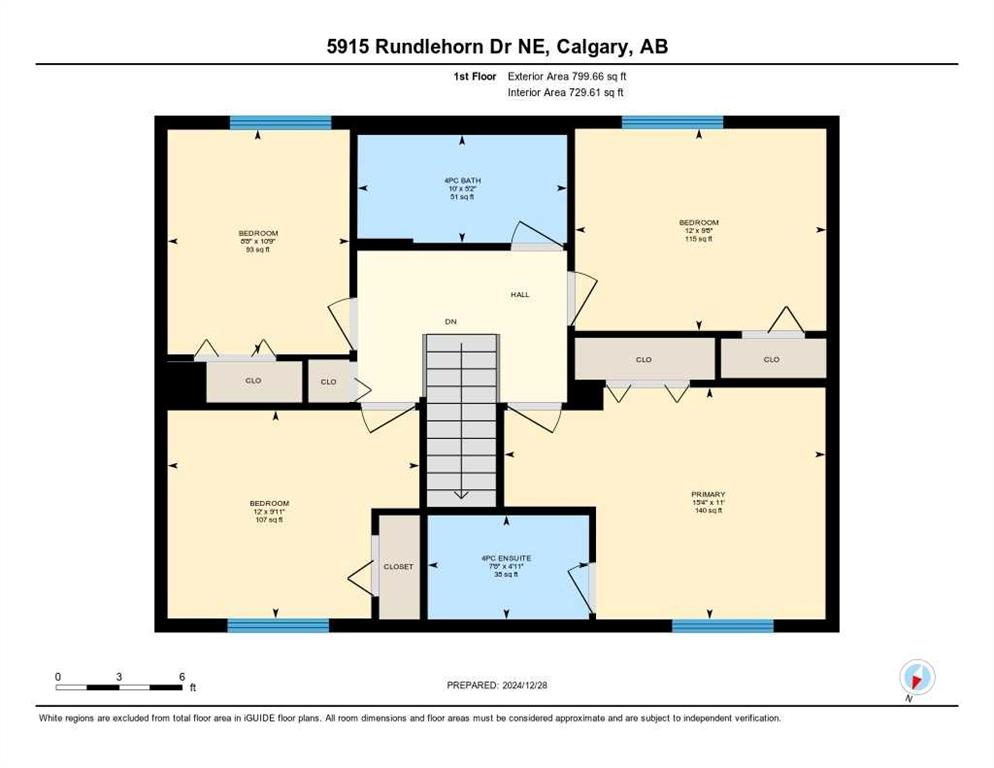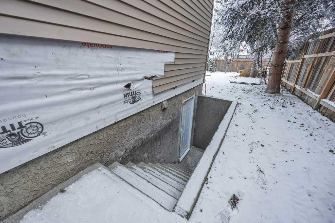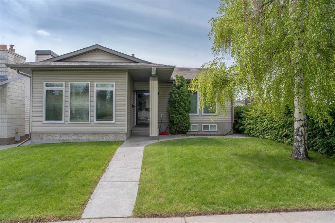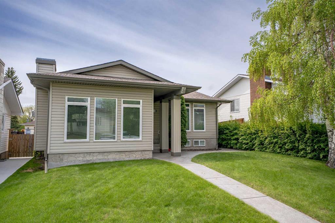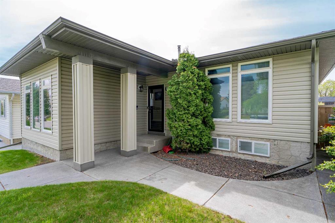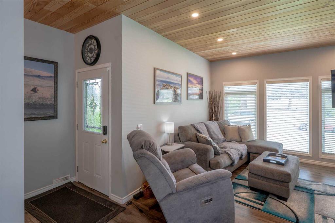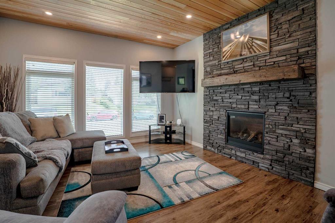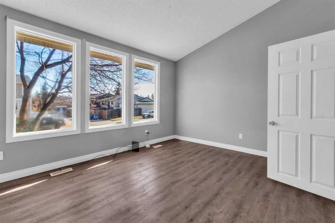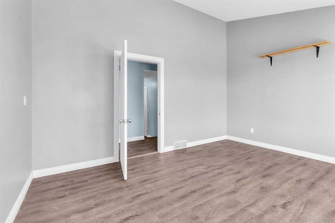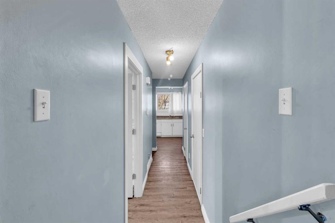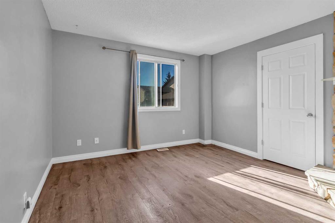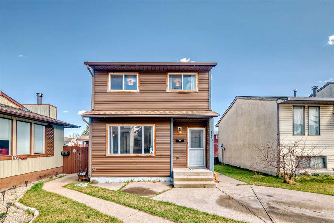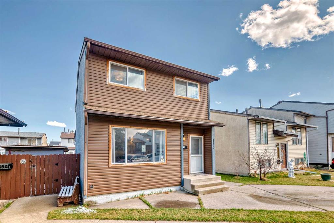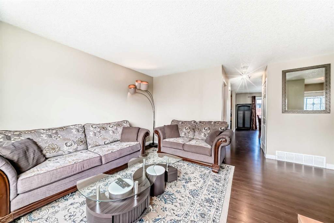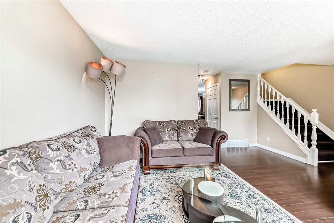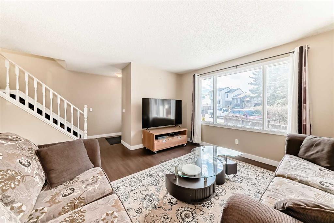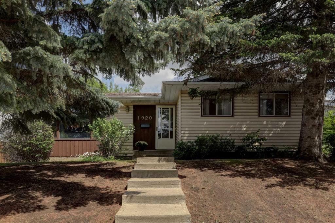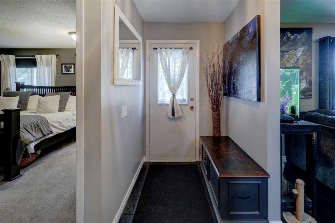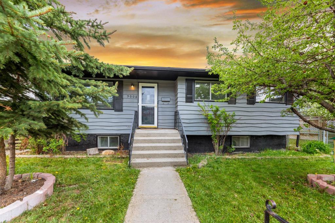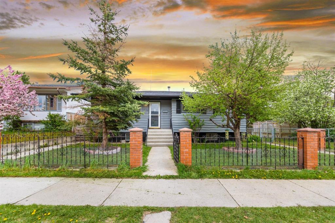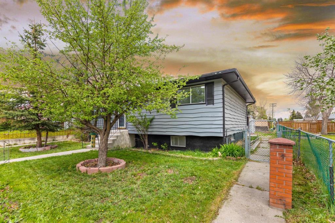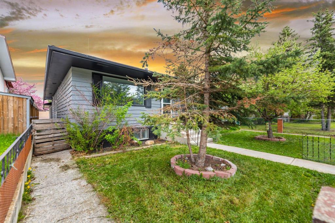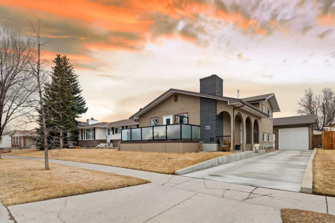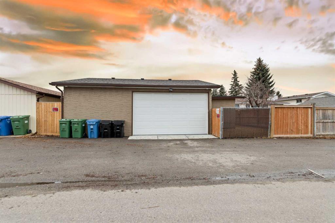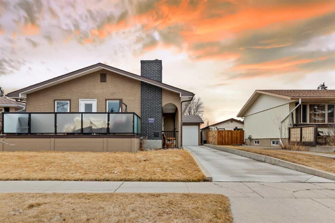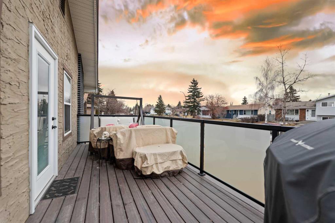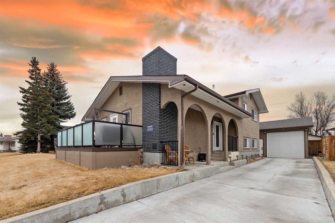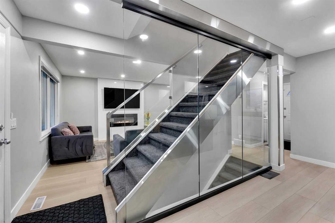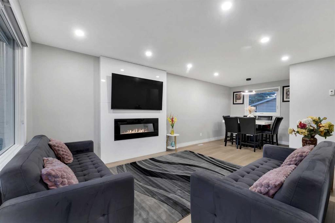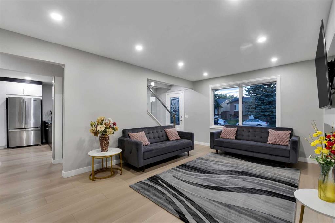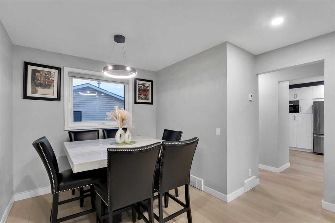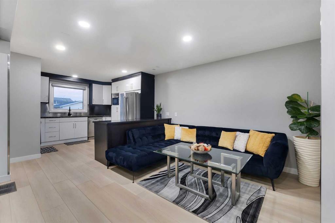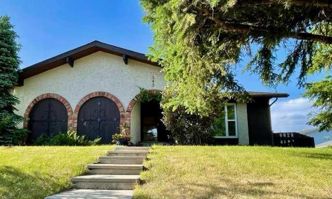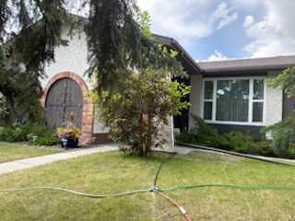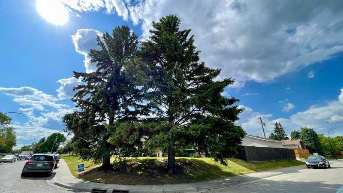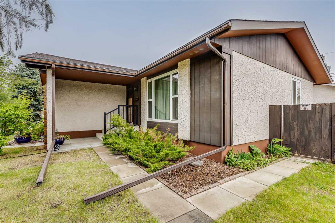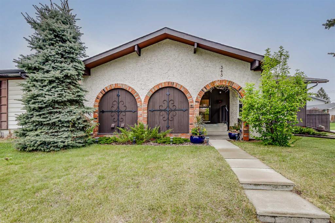5915 Rundlehorn Drive NE
Calgary T1Y 2B5
MLS® Number: A2217529
$ 634,900
6
BEDROOMS
4 + 0
BATHROOMS
1,596
SQUARE FEET
1975
YEAR BUILT
**Stunning extensively Renovated Home with Spacious Living and Prime Location** Step into this beautifully renovated home situated on an expansive 50+ foot frontage, offering 6 bedrooms and 4 full bathrooms. Perfect for families, this property boasts a thoughtfully designed layout and a sun-filled, South-facing backyard ideal for outdoor living. Main Level: Be greeted by two inviting living areas that provide ample space for relaxation and entertainment. The large, dual-toned kitchen is a chef's dream, seamlessly connected to a dedicated dining area. A full bathroom on the main floor adds convenience for guests or multi-generational living. Upper Level: The upper floor features 4 generously sized bedrooms, including a luxurious primary suite complete with a 4-piece ensuite and a spacious walk-in closet. An additional full bathroom serves the remaining bedrooms. Basement: The fully developed basement includes an illegal suite, offering 2 bedrooms, a full bathroom, and a massive living area – perfect for extended family or potential rental income. Location: Conveniently located near essential amenities, this home provides easy access to major highways, ensuring smooth connectivity for commuting or weekend getaways. Don’t miss this opportunity to own a versatile, move-in-ready home in a highly desirable area!
| COMMUNITY | Pineridge |
| PROPERTY TYPE | Detached |
| BUILDING TYPE | House |
| STYLE | 2 Storey |
| YEAR BUILT | 1975 |
| SQUARE FOOTAGE | 1,596 |
| BEDROOMS | 6 |
| BATHROOMS | 4.00 |
| BASEMENT | Separate/Exterior Entry, Finished, Full, Suite, Walk-Up To Grade |
| AMENITIES | |
| APPLIANCES | Dishwasher, Dryer, Electric Stove, Refrigerator, Washer |
| COOLING | None |
| FIREPLACE | Electric, Living Room |
| FLOORING | Vinyl Plank |
| HEATING | Forced Air |
| LAUNDRY | Main Level |
| LOT FEATURES | Back Lane, Back Yard, Rectangular Lot |
| PARKING | Aggregate, Front Drive, Off Street |
| RESTRICTIONS | None Known |
| ROOF | Asphalt Shingle |
| TITLE | Fee Simple |
| BROKER | PREP Realty |
| ROOMS | DIMENSIONS (m) | LEVEL |
|---|---|---|
| 4pc Bathroom | 4`11" x 7`8" | Basement |
| Bedroom | 7`6" x 11`2" | Basement |
| Bedroom | 8`5" x 7`5" | Basement |
| Kitchen | 9`0" x 4`2" | Basement |
| Laundry | 4`11" x 8`8" | Basement |
| Game Room | 21`7" x 9`7" | Basement |
| Dining Room | 11`4" x 15`6" | Main |
| Foyer | 6`10" x 8`1" | Main |
| Kitchen | 12`1" x 11`2" | Main |
| Living Room | 17`0" x 12`2" | Main |
| 4pc Bathroom | 5`6" x 10`11" | Main |
| 4pc Bathroom | 5`2" x 10`0" | Upper |
| 4pc Ensuite bath | 4`11" x 7`8" | Upper |
| Bedroom | 9`11" x 12`0" | Upper |
| Bedroom | 9`8" x 12`0" | Upper |
| Bedroom | 10`9" x 8`8" | Upper |
| Bedroom - Primary | 11`0" x 15`4" | Upper |

