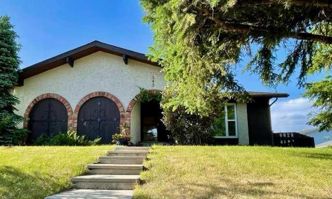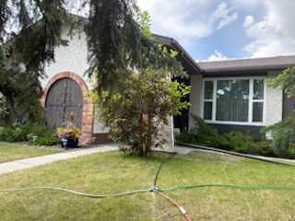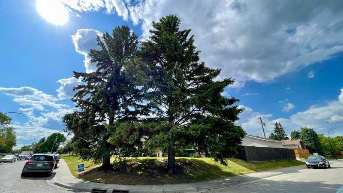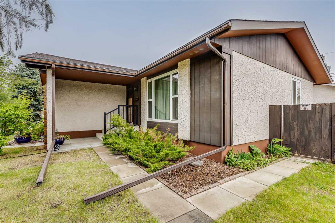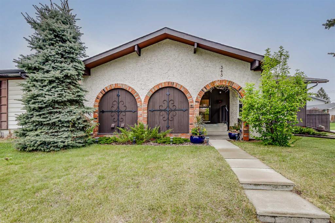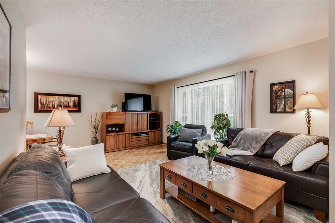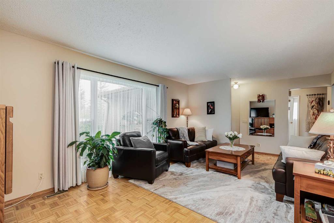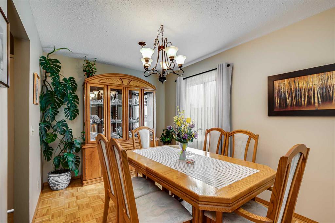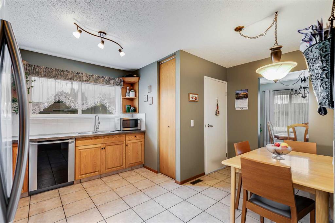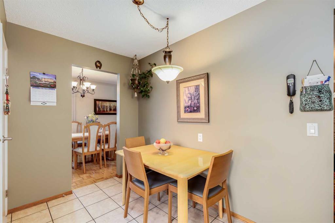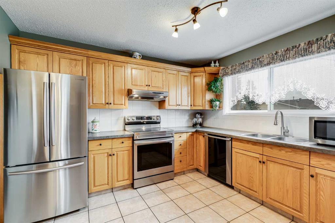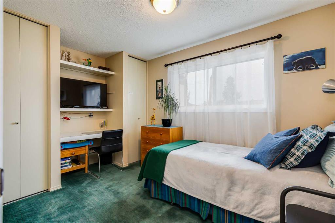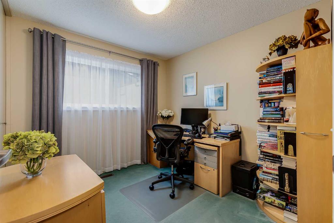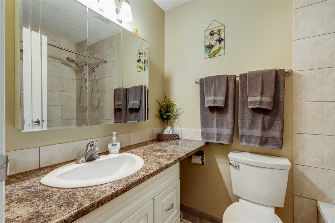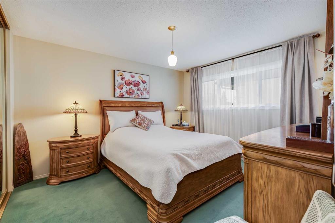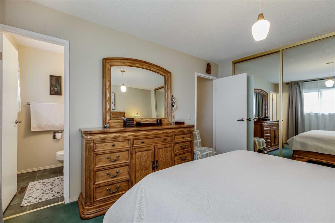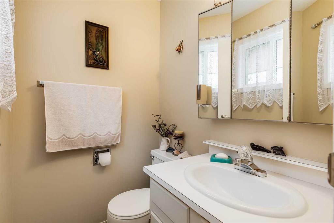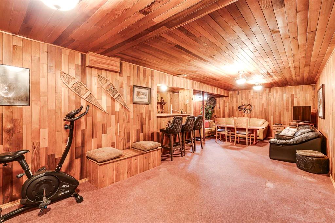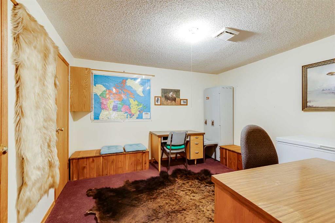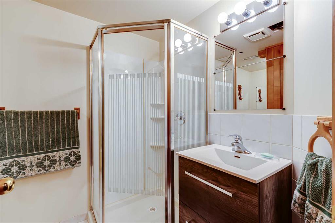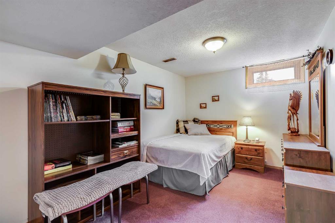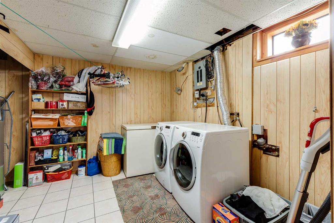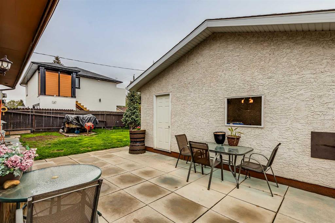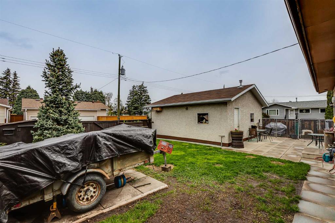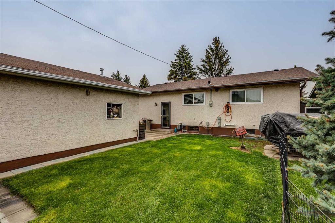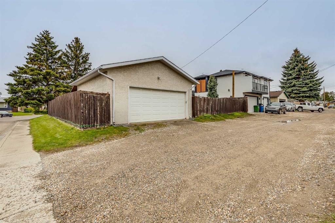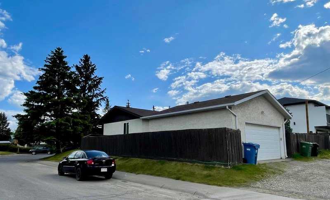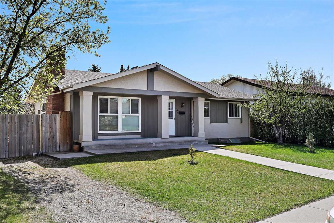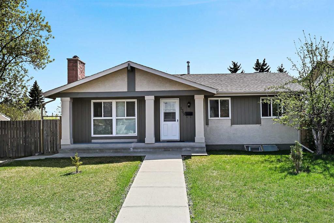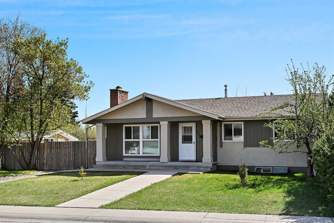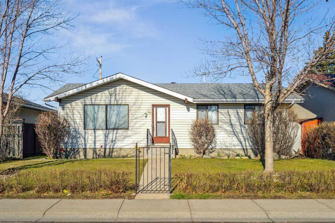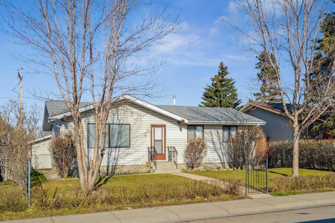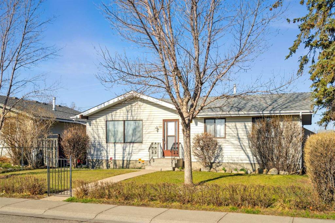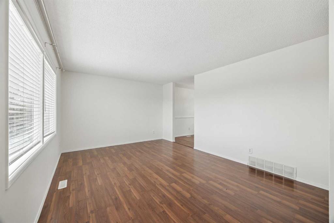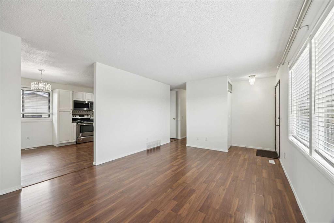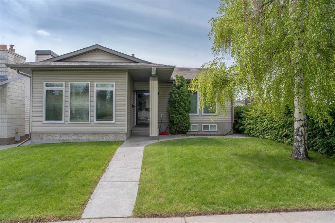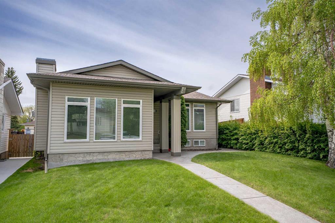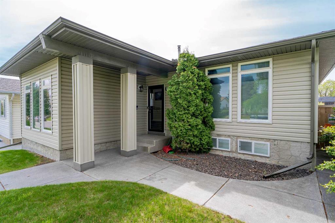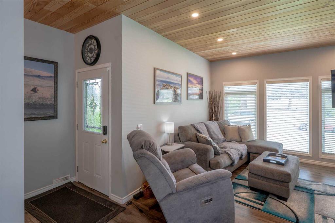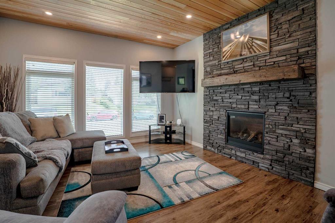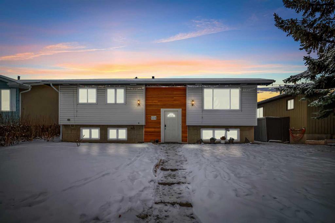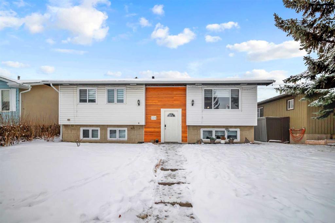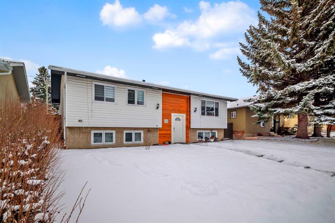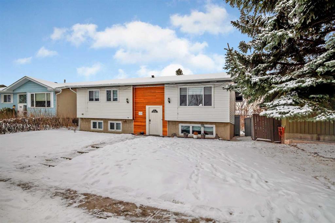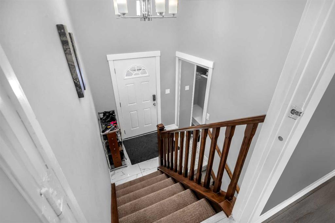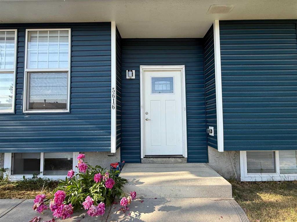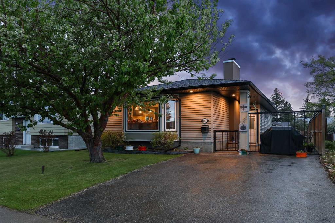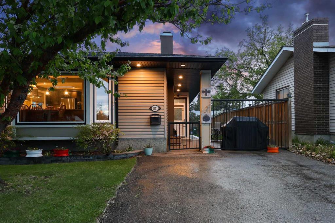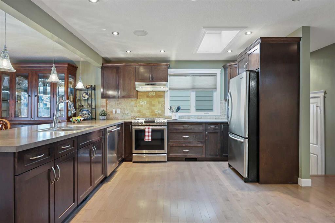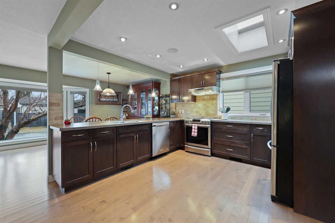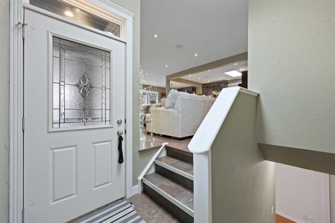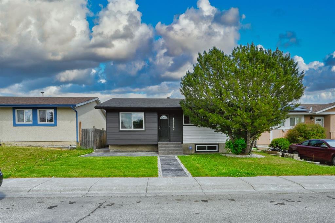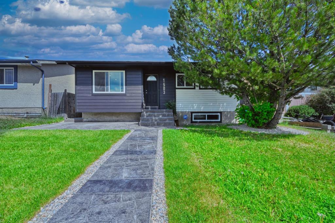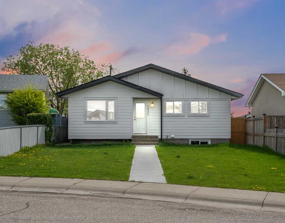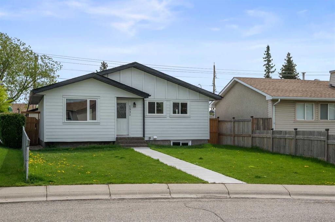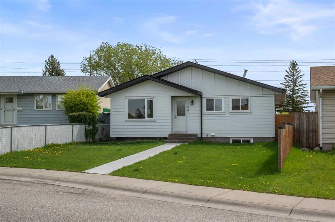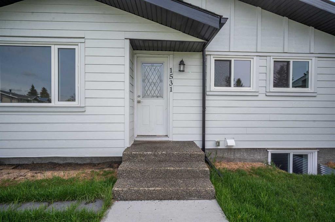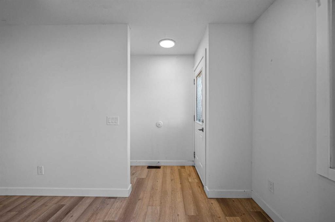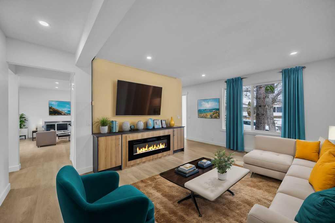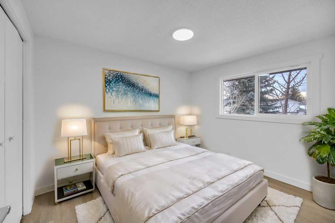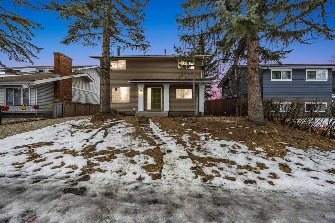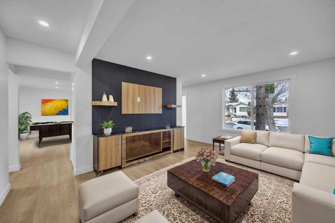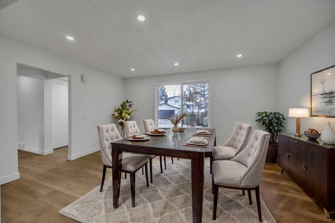343 Manora Rise NE
Calgary T2A 4S1
MLS® Number: A2231159
$ 569,900
4
BEDROOMS
2 + 1
BATHROOMS
1,180
SQUARE FEET
1974
YEAR BUILT
Spacious Bungalow on BIG CORNER LOT in Marlboro Park with heated double garage. Very clean and well maintained, ready to move in. Main floor features a functional kitchen with upgraded Stainless Steel appliances, a big living room and good size dining room with HARDWOOD FLOOR, large master bedroom with ensuite bath, two good size kids' bedrooms and a main bathroom. (Dining room furniture can be sold with the house for your convenience). A separate entrance leads to the basement, which features a huge recreation room with wet bar-all done in REAL CEDAR WOOD, an additional bedroom, den that can be easily converted into kitchen if desired, and full bathroom—offering excellent rental or illegal/legal suite potential, subject to approval and permitting by the city/municipality. A lot of upgrades in this lovely home like NEW entry doors and Lux windows in 2021, new roof in 2022, new high efficiency furnace and hot water tank in 2017, new heater in the garage in 2023. Big backyard with RV parking. R-CG Zoning Lot. Perfect location on a quiet and safe street, walking distance to schools and parks. Close to shopping, gym, transit, C-train and easy access to Stoney Trail & Transcanada Highway.
| COMMUNITY | Marlborough Park |
| PROPERTY TYPE | Detached |
| BUILDING TYPE | House |
| STYLE | Bungalow |
| YEAR BUILT | 1974 |
| SQUARE FOOTAGE | 1,180 |
| BEDROOMS | 4 |
| BATHROOMS | 3.00 |
| BASEMENT | Finished, Full |
| AMENITIES | |
| APPLIANCES | Dishwasher, Dryer, Electric Stove, Garage Control(s), Range Hood, Refrigerator, Washer, Window Coverings |
| COOLING | None |
| FIREPLACE | N/A |
| FLOORING | Carpet, Ceramic Tile, Hardwood |
| HEATING | Forced Air, Natural Gas |
| LAUNDRY | In Basement |
| LOT FEATURES | Back Lane, Back Yard, Corner Lot, Landscaped, Rectangular Lot |
| PARKING | 220 Volt Wiring, Double Garage Attached, Heated Garage, Insulated |
| RESTRICTIONS | None Known |
| ROOF | Asphalt Shingle |
| TITLE | Fee Simple |
| BROKER | CIR Realty |
| ROOMS | DIMENSIONS (m) | LEVEL |
|---|---|---|
| 3pc Bathroom | 9`2" x 6`2" | Lower |
| Game Room | 29`5" x 10`8" | Lower |
| Den | 12`11" x 8`10" | Lower |
| Bedroom | 11`7" x 10`11" | Lower |
| Other | 7`1" x 4`10" | Lower |
| Eat in Kitchen | 14`10" x 12`5" | Main |
| Living Room | 18`3" x 12`6" | Main |
| Dining Room | 9`2" x 8`9" | Main |
| Bedroom - Primary | 12`10" x 11`8" | Main |
| Bedroom | 9`8" x 8`10" | Main |
| Bedroom | 12`11" x 8`6" | Main |
| 2pc Ensuite bath | 5`1" x 4`2" | Main |
| 4pc Bathroom | 7`2" x 4`11" | Main |

