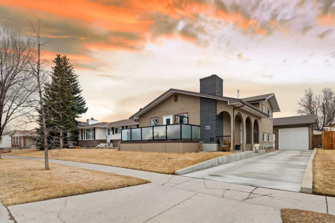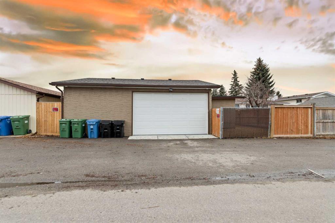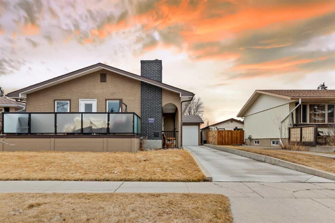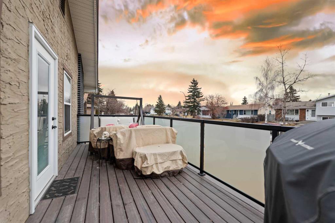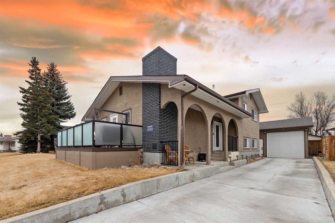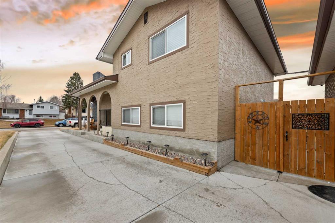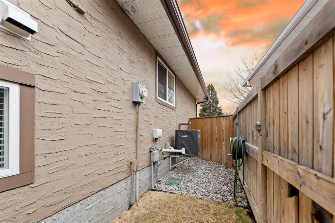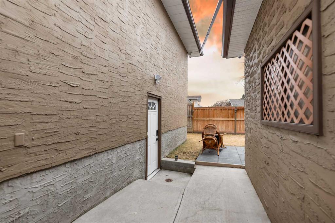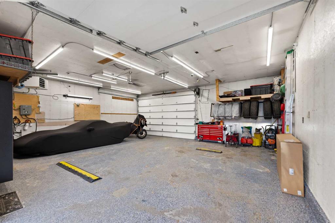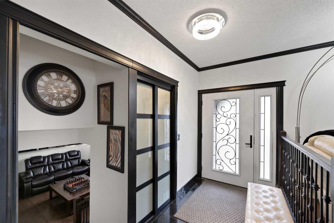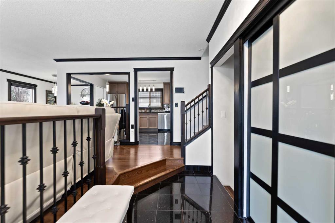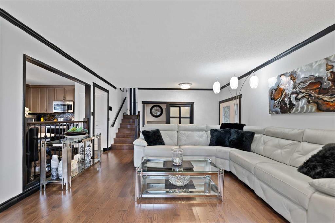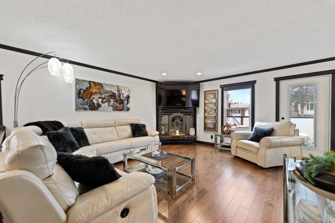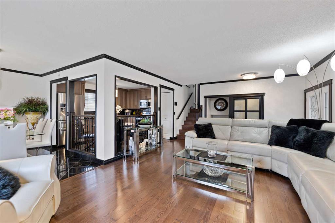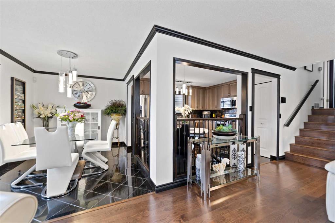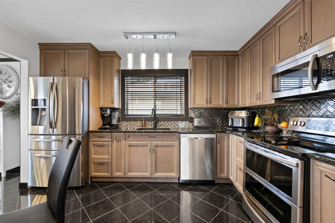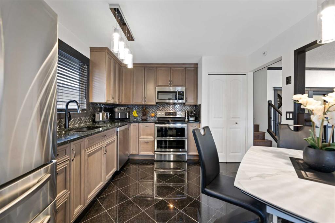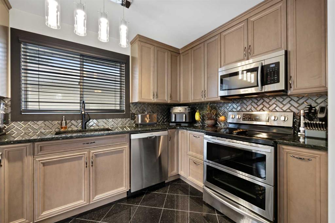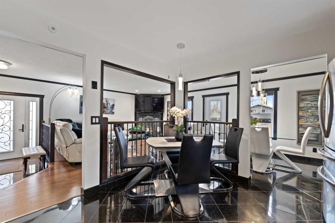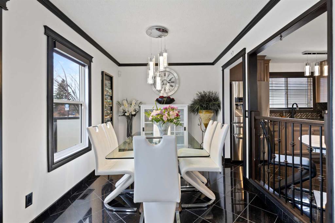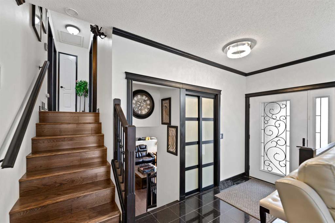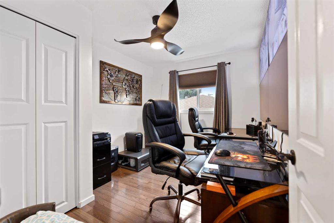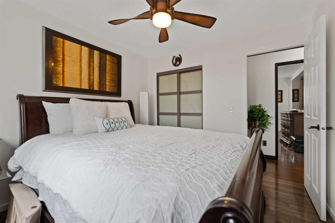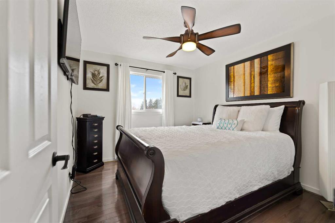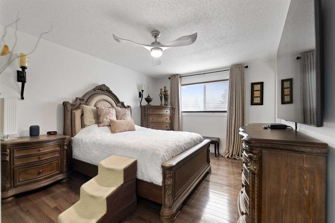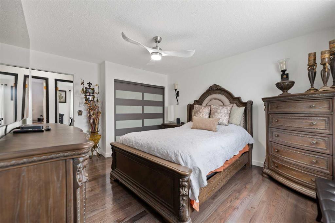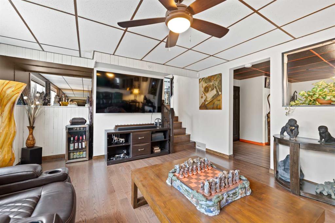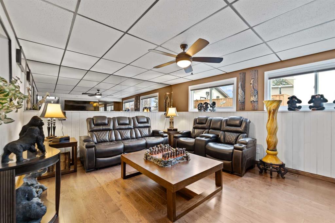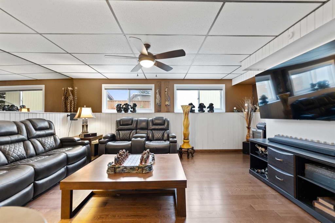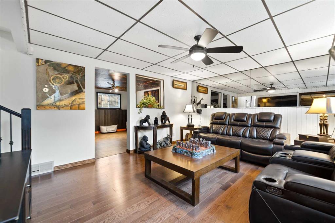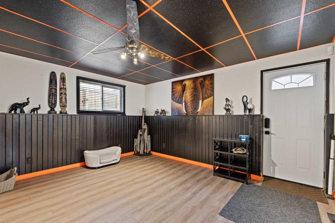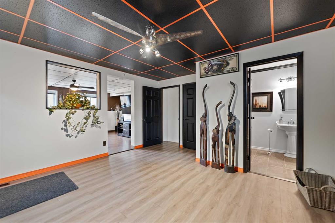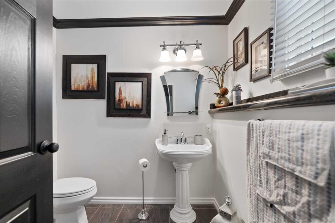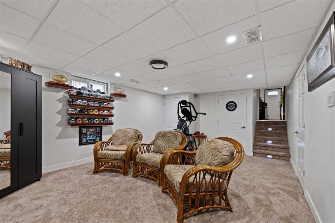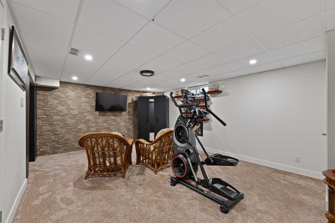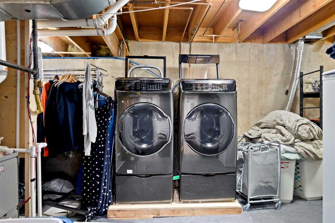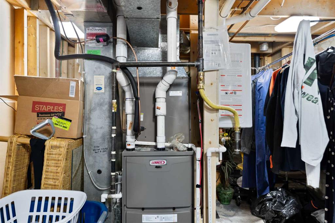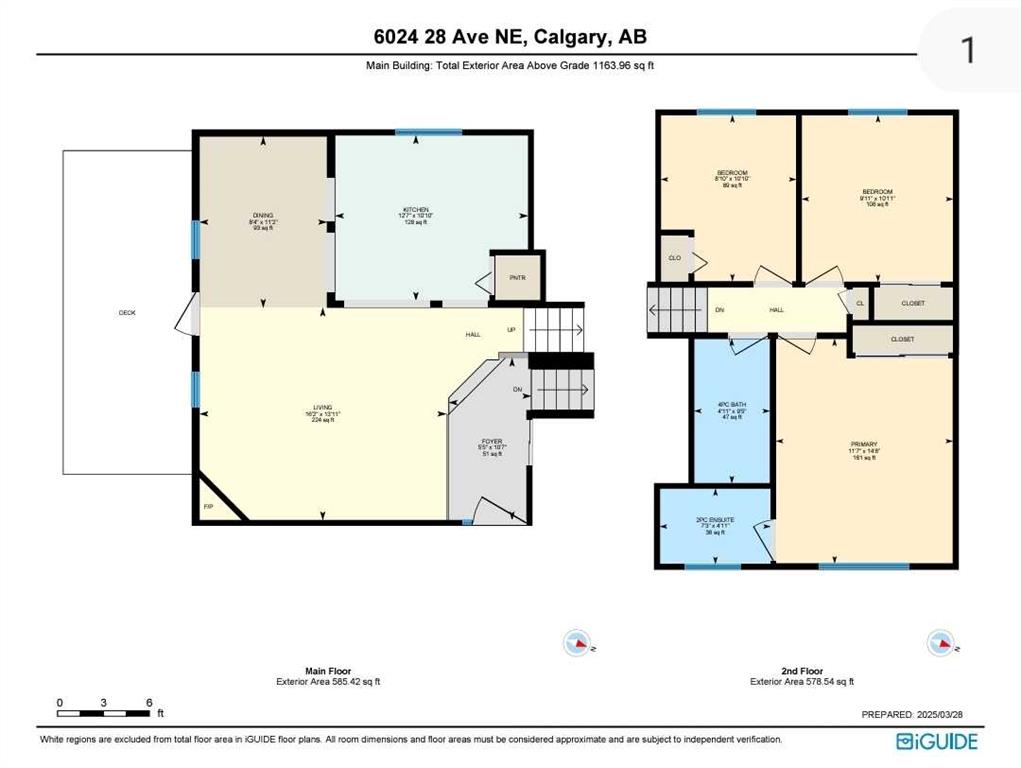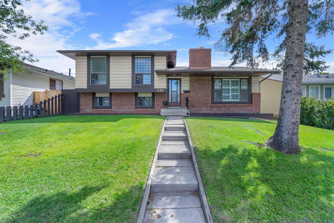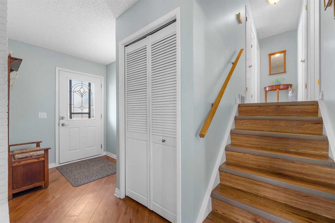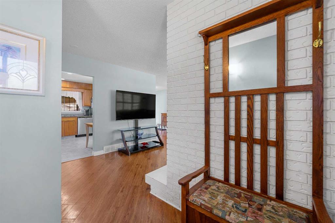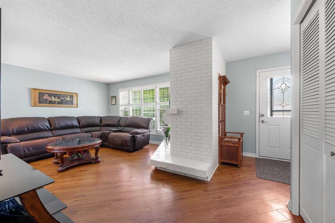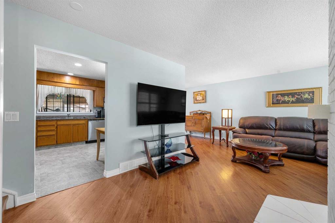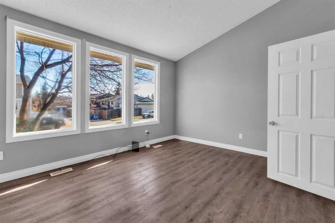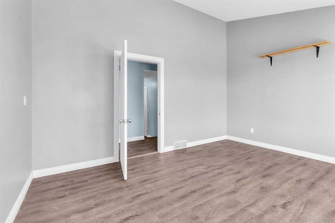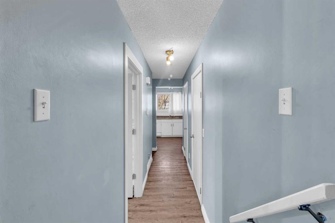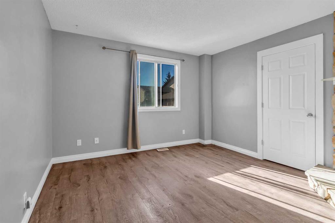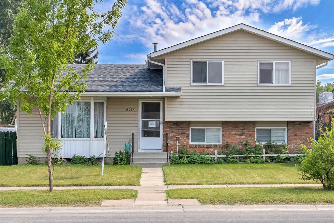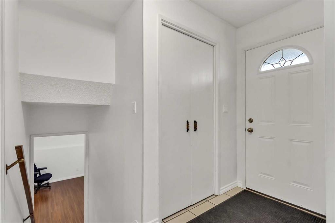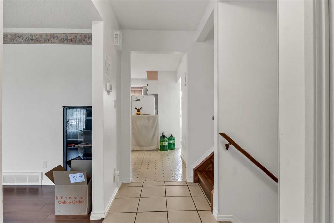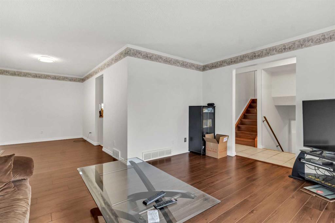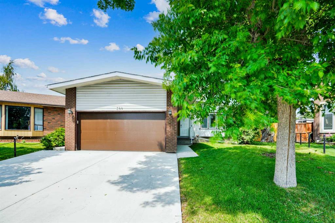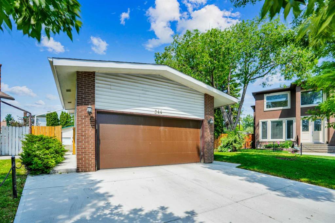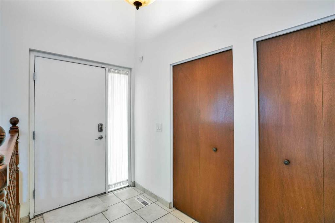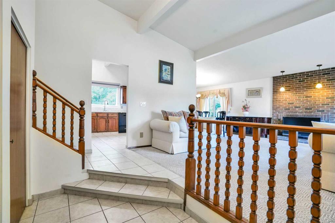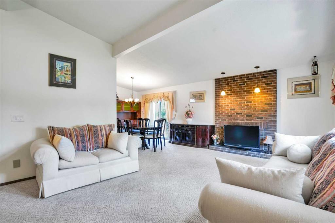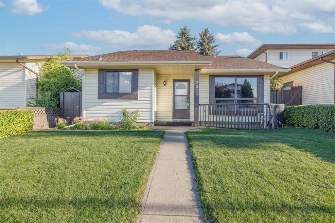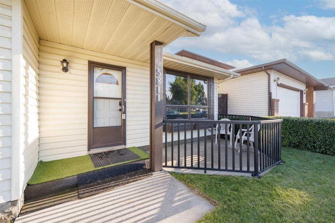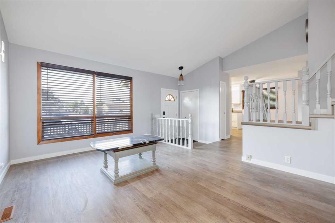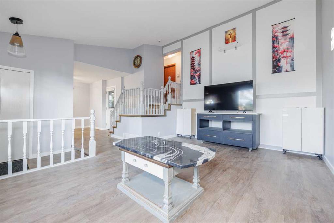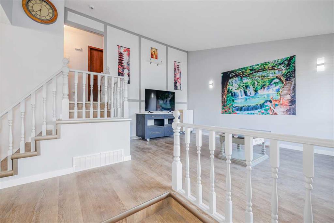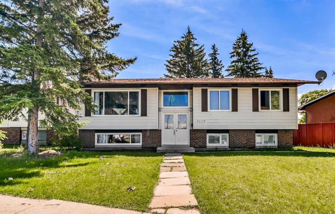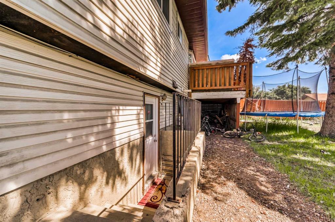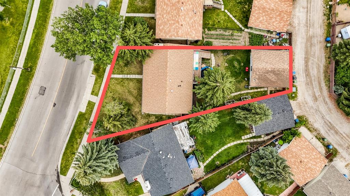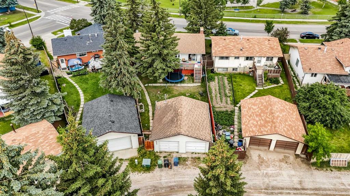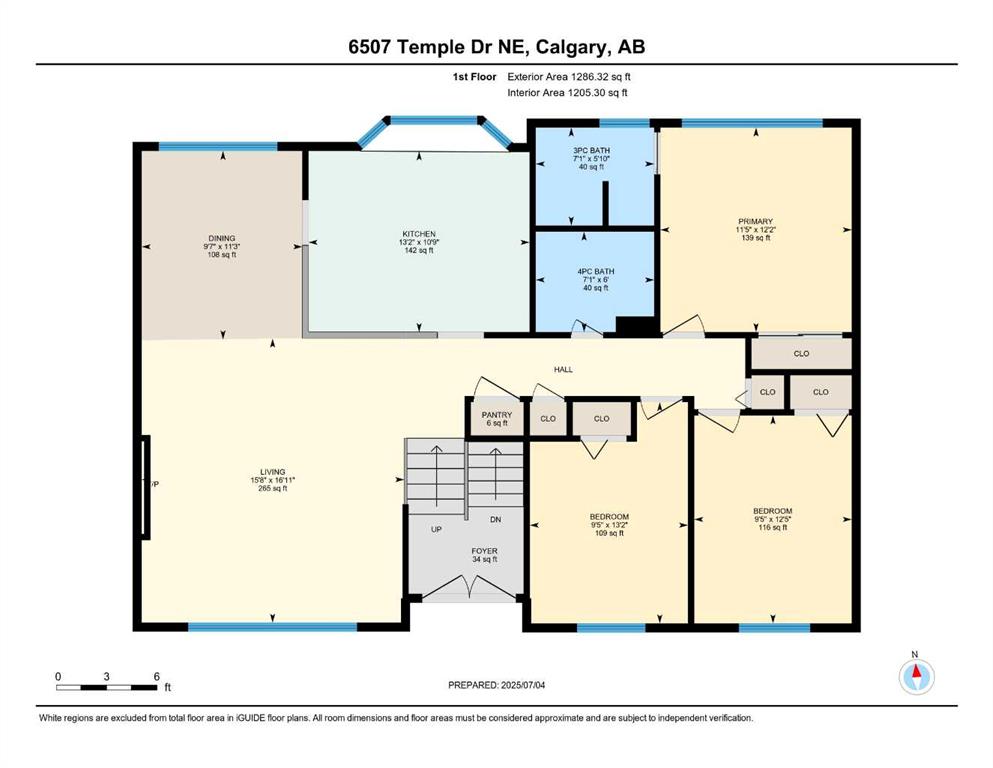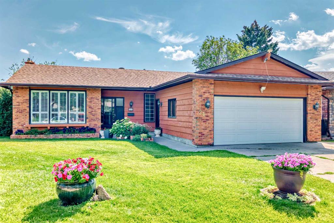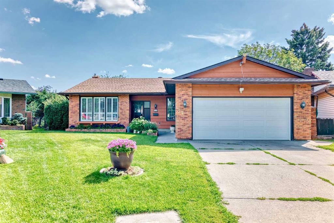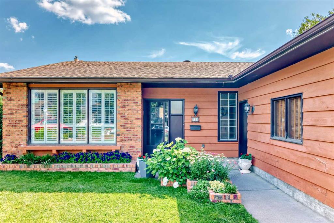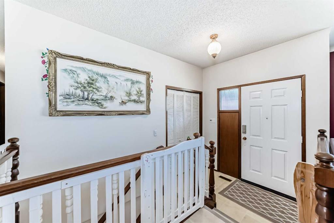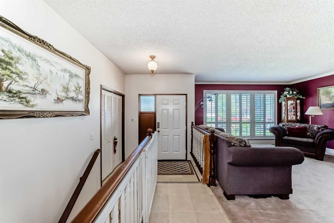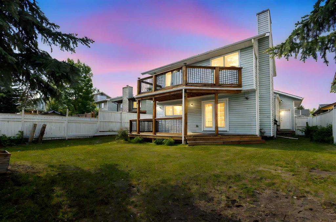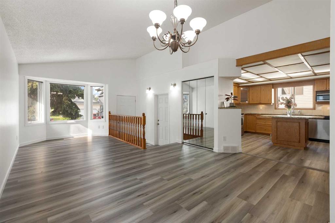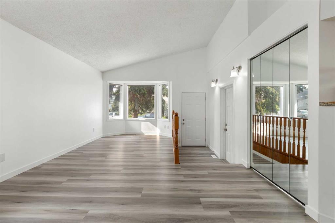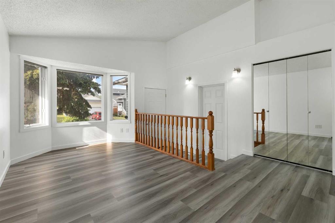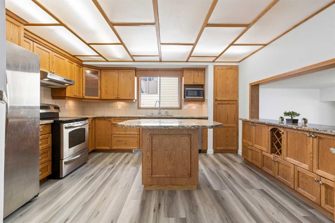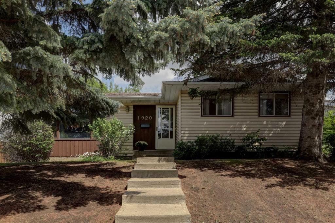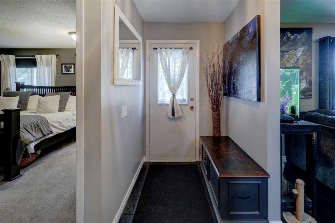6024 28 Avenue NE
Calgary T1Y 2E6
MLS® Number: A2206185
$ 749,000
3
BEDROOMS
2 + 1
BATHROOMS
1,164
SQUARE FEET
1975
YEAR BUILT
Luxurious Fully Renovated 4-Level Split in the Heart of Pineridge! 2275 sqft of living space and 1164 sqft above grade- Welcome to 6024 28 Ave NE, a beautifully high-end renovated home offering a perfect combination of elegance, functionality, and modern upgrades. This 4-level split boasts an open-concept design, featuring 3 bedrooms, 2.5 bathrooms, and three spacious living areas, making it ideal for families or entertainers. Step inside to discover newer hardwood flooring, granite tile, and a gourmet kitchen with granite countertops and newer stainless steel appliances. The primary suite includes a private ensuite, and all bathrooms have been meticulously upgraded with luxury finishes. A gas fireplace adds warmth and sophistication to the main living space, while automated blinds in the living and dining areas provide effortless light control and privacy at the touch of a button. This home is equipped with a newer high-efficiency furnace and central air conditioning, ensuring year-round comfort. A tankless continuous hot water system provides unlimited hot water. A home water softener further enhances convenience by protecting plumbing and appliances while providing soft, clean water throughout. While extra storage inside and outside enhances practicality. A state-of-the-art security system secures the entire compound from all angles, offering peace of mind and 24/7 protection. Sensor lighting and soffit lighting add a touch of modern elegance and security. Outside, the new stucco exterior boosts curb appeal, while the composite deck with glass railing provides a stylish and private outdoor retreat. A full irrigation system with sprinklers keeps the yard lush and green, complemented by a newer fence for added privacy. For ultimate outdoor convenience, the home includes gas rough-ins on the deck and at the back of the house, perfect for BBQing, a firepit, or even a future hot tub setup. Adding even more versatility, this home features a separate entrance at the back, offering excellent potential. For car enthusiasts or those needing workspace, the triple heated garage is a standout feature! Fully insulated, drywalled, and equipped with epoxy flooring, it boasts 12-foot ceilings, its own electrical panel, and a massive driveway, offering ample parking and storage. Additionally, side-mounted garage door openers have been installed on both doors for a sleek and space-saving solution. Located in the heart of Pineridge, this exceptional home is close to schools, parks, shopping, and transit. Don’t miss out on this rare opportunity—schedule your private viewing today!
| COMMUNITY | Pineridge |
| PROPERTY TYPE | Detached |
| BUILDING TYPE | House |
| STYLE | 4 Level Split |
| YEAR BUILT | 1975 |
| SQUARE FOOTAGE | 1,164 |
| BEDROOMS | 3 |
| BATHROOMS | 3.00 |
| BASEMENT | Finished, Full |
| AMENITIES | |
| APPLIANCES | Built-In Range, Central Air Conditioner, Dishwasher, Dryer, Electric Range, Microwave Hood Fan, Refrigerator, Washer |
| COOLING | Central Air |
| FIREPLACE | Gas |
| FLOORING | Carpet, Ceramic Tile, Granite, Hardwood, Tile, Vinyl Plank |
| HEATING | Forced Air |
| LAUNDRY | Lower Level |
| LOT FEATURES | Back Lane |
| PARKING | Off Street, Parking Pad, Triple Garage Detached |
| RESTRICTIONS | None Known |
| ROOF | Asphalt Shingle |
| TITLE | Fee Simple |
| BROKER | URBAN-REALTY.ca |
| ROOMS | DIMENSIONS (m) | LEVEL |
|---|---|---|
| Game Room | 19`6" x 17`3" | Level 4 |
| Storage | 3`5" x 3`6" | Level 4 |
| Storage | 24`11" x 10`3" | Level 4 |
| Storage | 2`2" x 6`3" | Level 4 |
| Dining Room | 8`4" x 11`2" | Main |
| Foyer | 5`5" x 10`7" | Main |
| Kitchen | 12`7" x 10`10" | Main |
| Living Room | 16`2" x 13`11" | Main |
| 2pc Ensuite bath | 7`3" x 4`11" | Second |
| 4pc Bathroom | 4`11" x 9`5" | Second |
| Bedroom | 9`11" x 10`11" | Second |
| Bedroom | 8`10" x 10`10" | Second |
| Bedroom - Primary | 11`7" x 14`8" | Second |
| 3pc Bathroom | 6`1" x 6`11" | Third |
| Bonus Room | 15`4" x 14`1" | Third |
| Family Room | 17`7" x 13`2" | Third |

