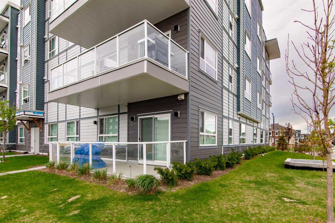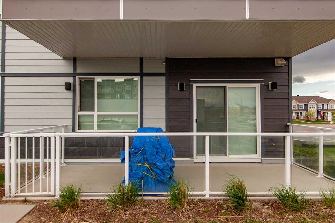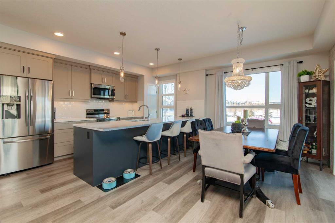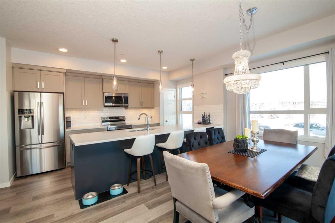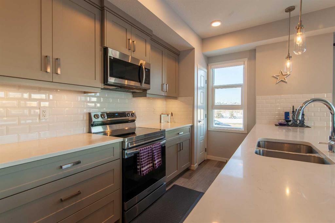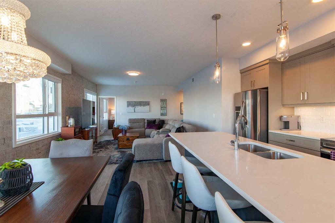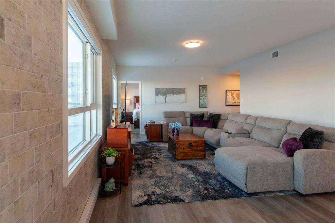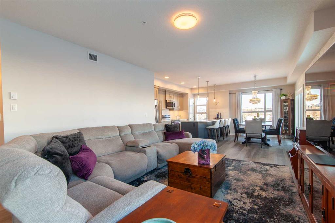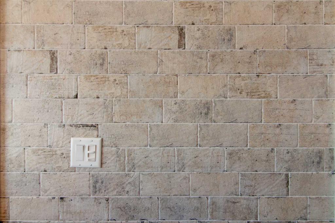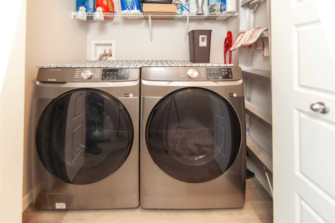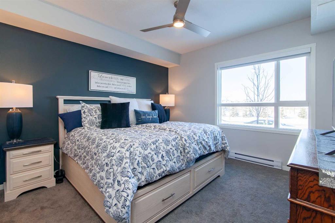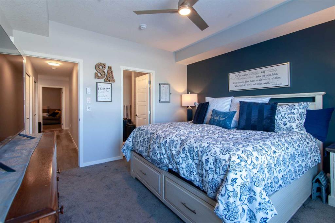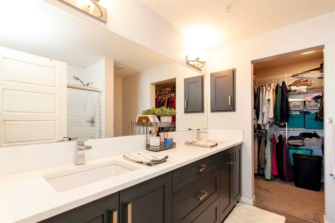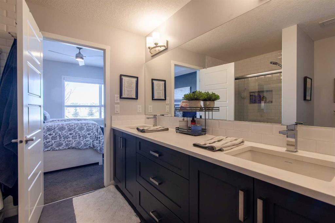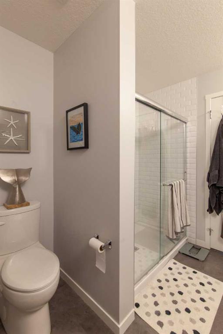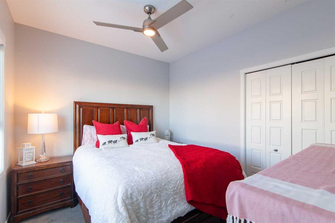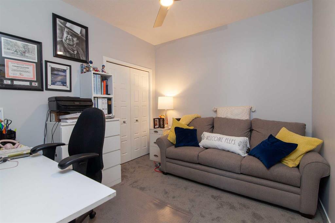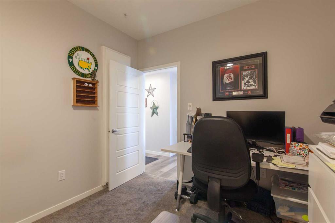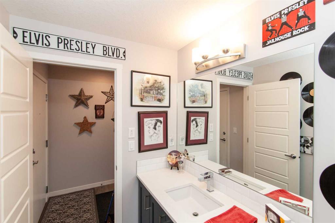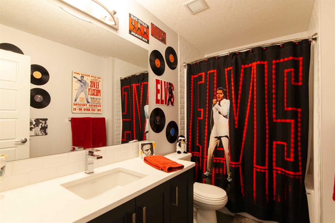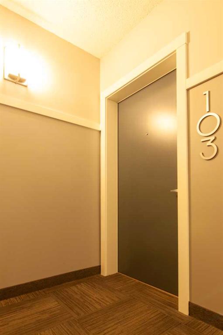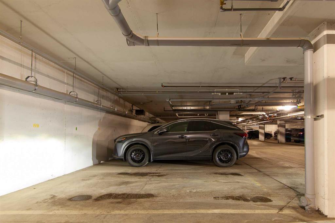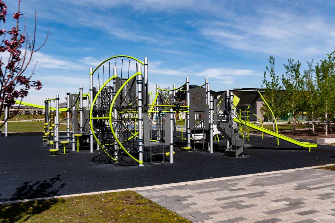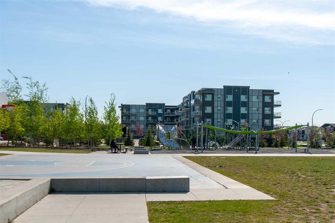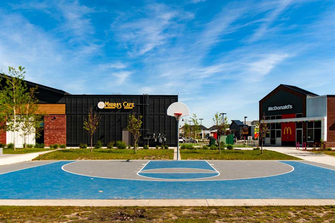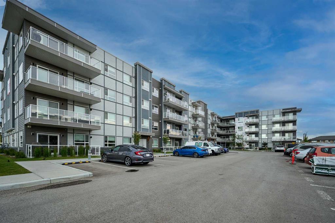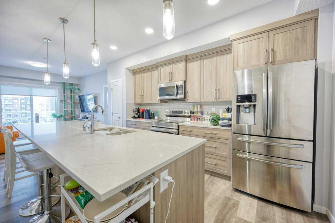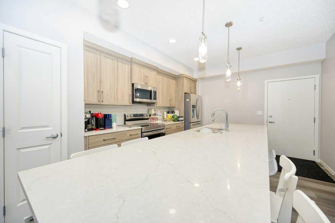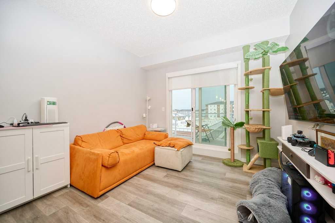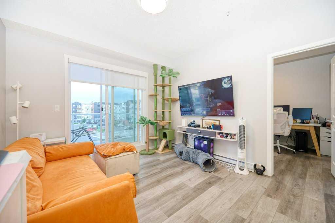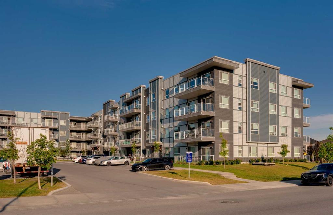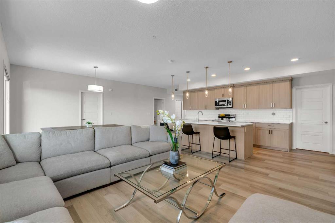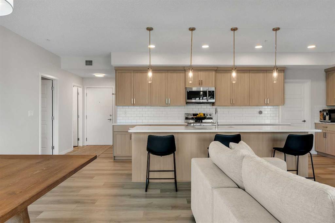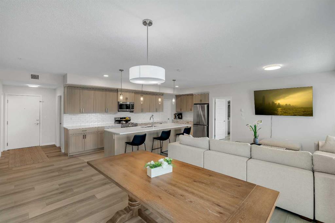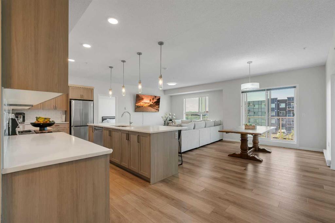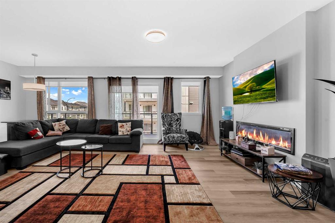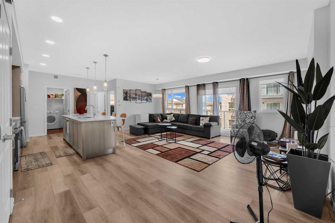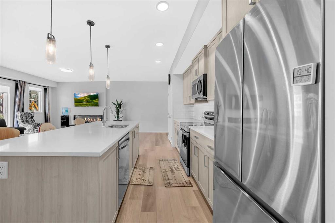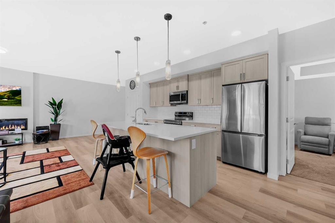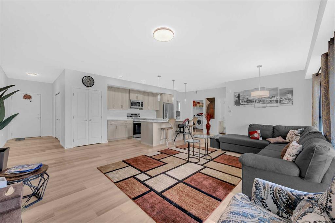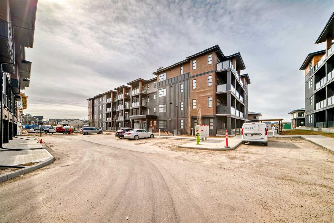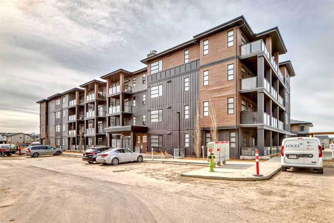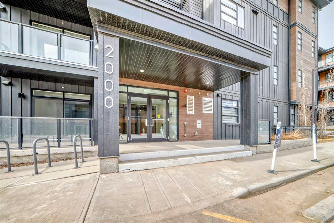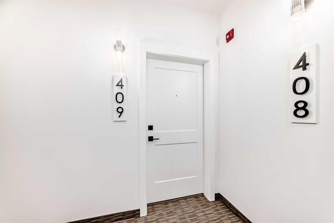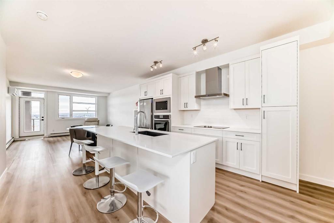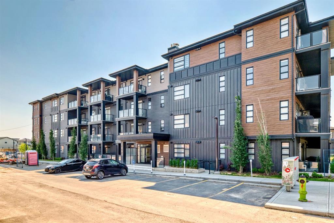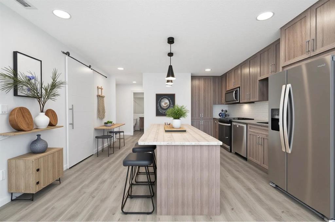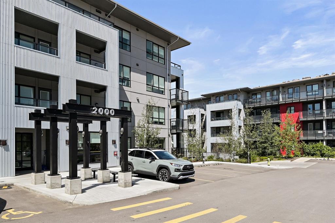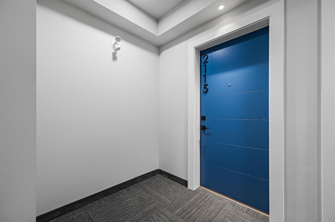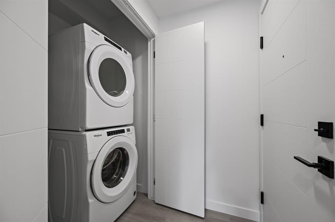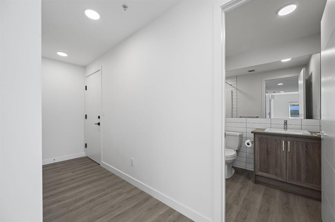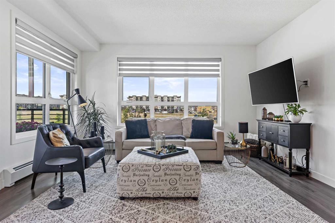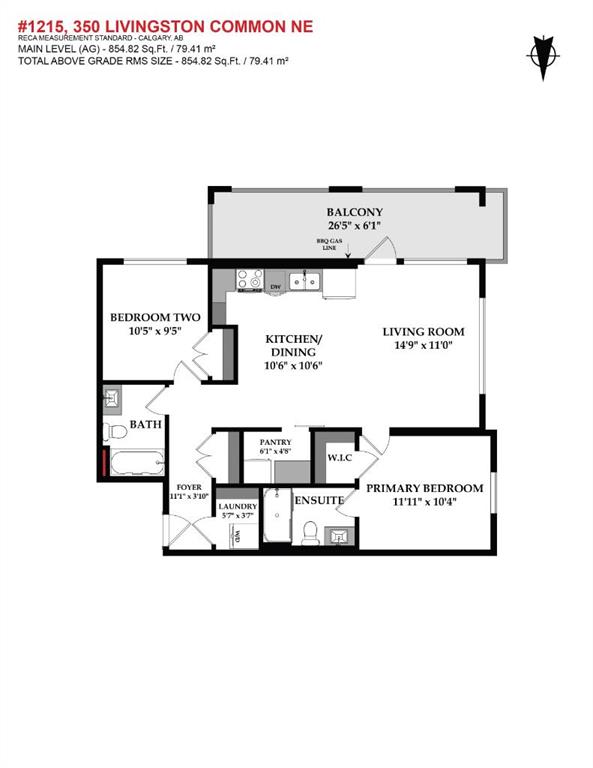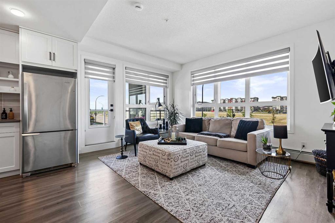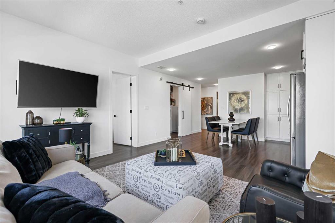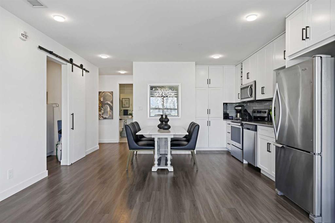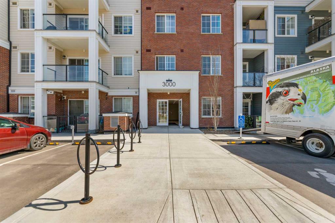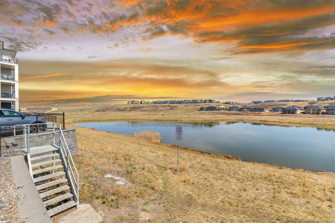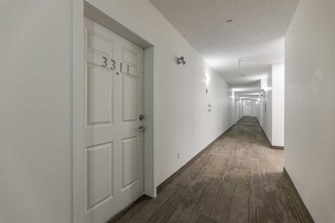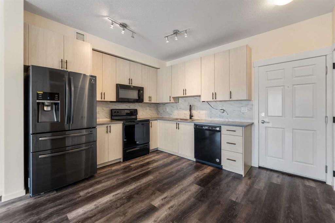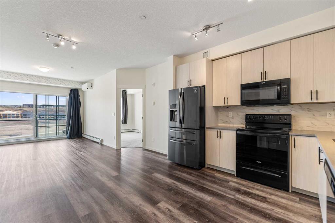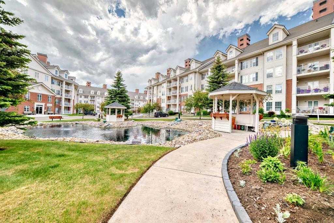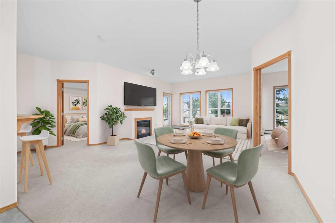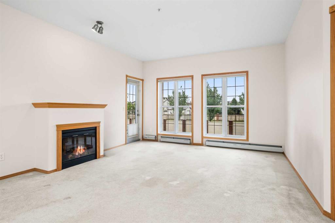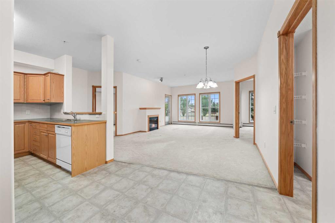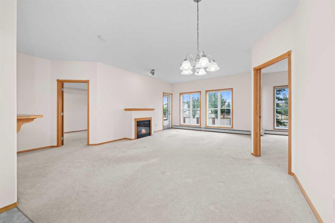103, 40 Carrington Plaza NW
Calgary T3P 1X7
MLS® Number: A2244097
$ 485,000
3
BEDROOMS
2 + 0
BATHROOMS
1,273
SQUARE FEET
2022
YEAR BUILT
This large 3 bedroom property has everything you could ask for. Completely upgraded throughout with NO lower quality finishes and all under 9" ceilings. Chef's kitchen includes upgraded appliances, Full Height Shaker Cabinets, Quartz counters, huge Island and a built-in recycling center. The very large 240square foot Living Room gives you the flexibility to suite any Lifestyle. Three large modern bedrooms including a private master with a richly appointed 4 piece Ensuite and walk-in closet. Upgraded flooring throughout, the pride of ownership shines in this home. Located on the main floor this quiet bright corner unit allows you an extra secure private entrance for the short one half block walk to a fully appointed shopping area with all your living needs. Across the street from a fully developed recreation area that will surpass all the needs of kids or grandkids at any age. Triple glazed Low E windows with privacy blinds provide you quiet energy efficient options. Titled underground parking (see member remarks) for your secure heated convenience. This pet friendly home has everything and more, you have to explore it to truly appreciate this home and area.
| COMMUNITY | Carrington |
| PROPERTY TYPE | Apartment |
| BUILDING TYPE | Low Rise (2-4 stories) |
| STYLE | Single Level Unit |
| YEAR BUILT | 2022 |
| SQUARE FOOTAGE | 1,273 |
| BEDROOMS | 3 |
| BATHROOMS | 2.00 |
| BASEMENT | |
| AMENITIES | |
| APPLIANCES | Convection Oven, ENERGY STAR Qualified Appliances, ENERGY STAR Qualified Dishwasher, ENERGY STAR Qualified Dryer, ENERGY STAR Qualified Refrigerator, ENERGY STAR Qualified Washer, Garage Control(s), Microwave Hood Fan |
| COOLING | None |
| FIREPLACE | N/A |
| FLOORING | Carpet, Vinyl Plank |
| HEATING | Baseboard |
| LAUNDRY | In Unit |
| LOT FEATURES | |
| PARKING | Parkade, Underground |
| RESTRICTIONS | None Known |
| ROOF | |
| TITLE | Fee Simple |
| BROKER | RE/MAX Complete Realty |
| ROOMS | DIMENSIONS (m) | LEVEL |
|---|---|---|
| Kitchen | 14`8" x 9`1" | Main |
| Living Room | 16`7" x 14`5" | Main |
| Balcony | 19`2" x 6`7" | Main |
| Bedroom | 11`0" x 9`5" | Main |
| 4pc Ensuite bath | 8`7" x 8`2" | Main |
| Dining Room | 14`8" x 9`1" | Main |
| Laundry | 5`9" x 3`4" | Main |
| Bedroom - Primary | 12`5" x 12`4" | Main |
| Bedroom | 11`0" x 9`8" | Main |
| 4pc Bathroom | 9`11" x 5`6" | Main |

