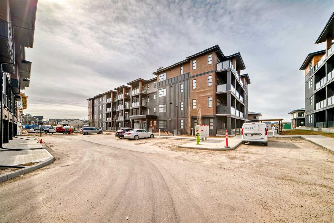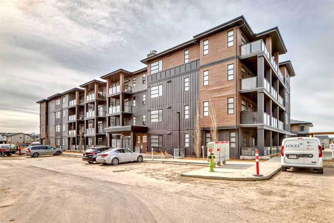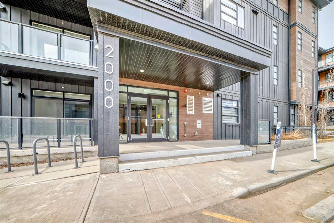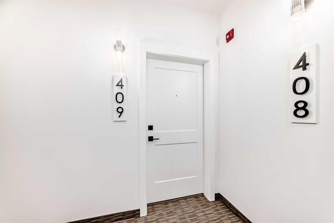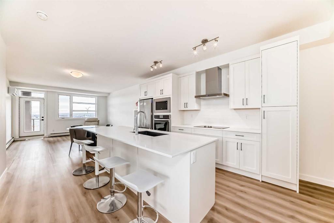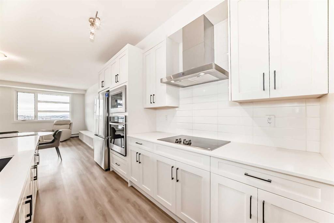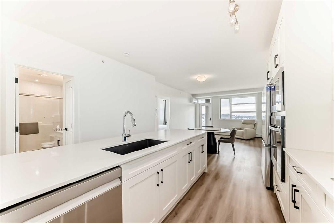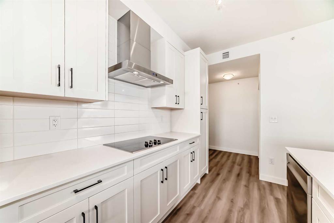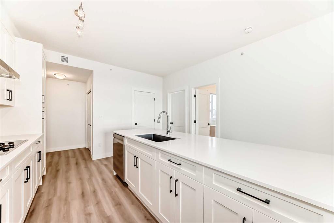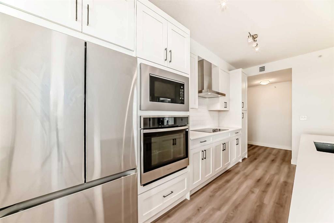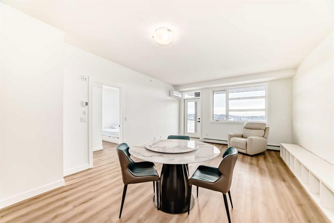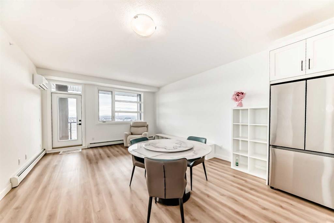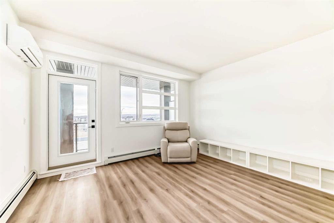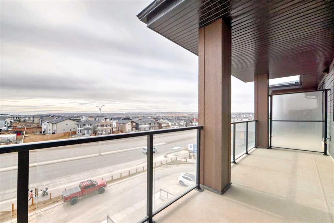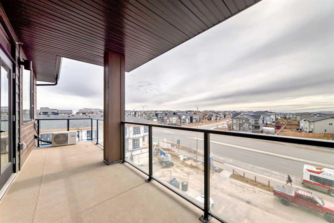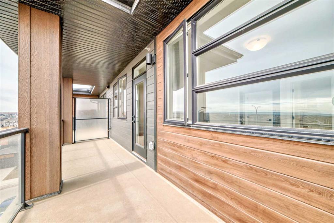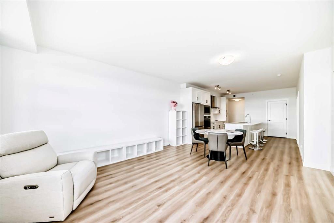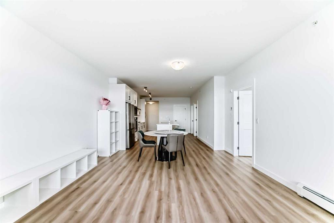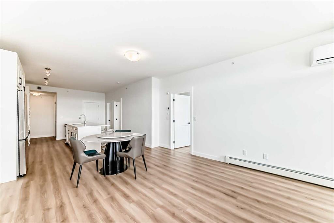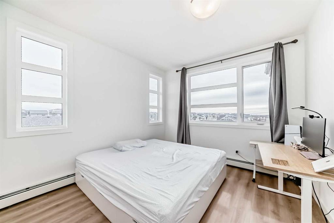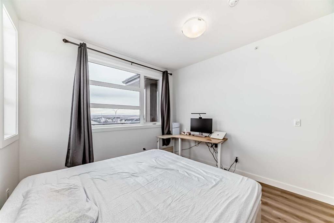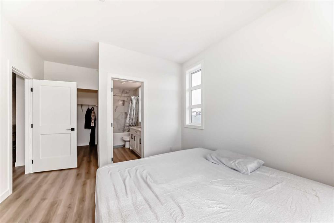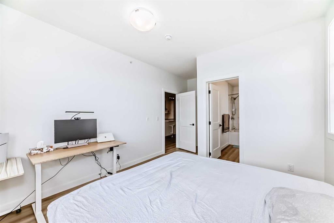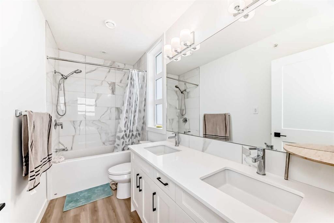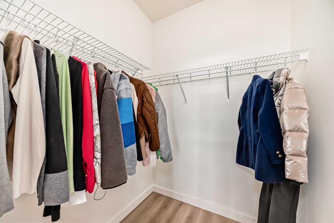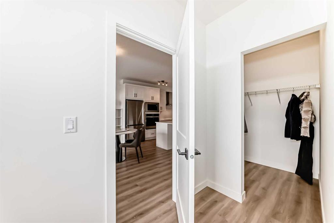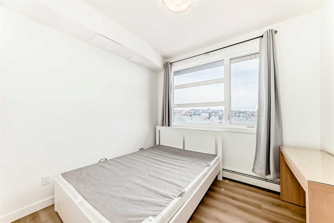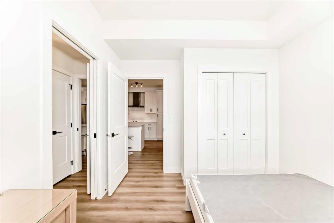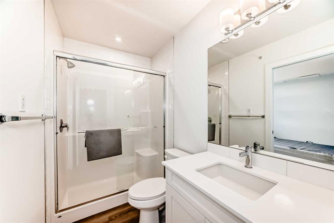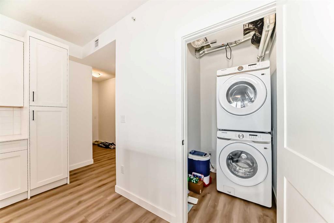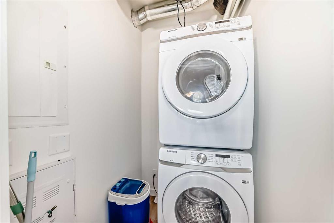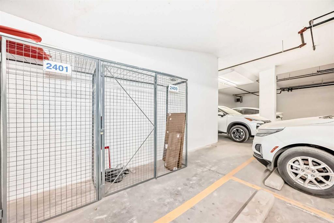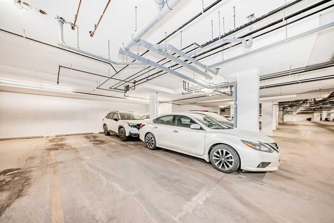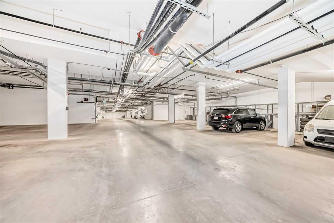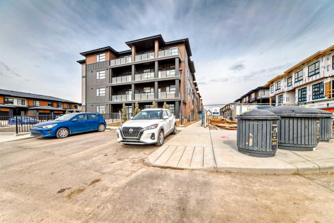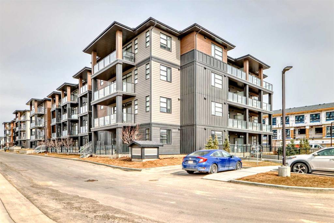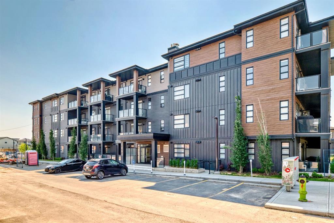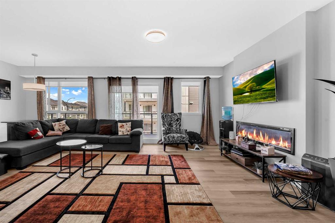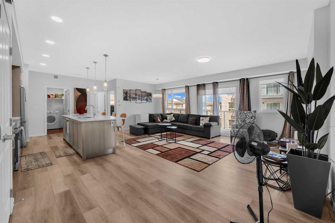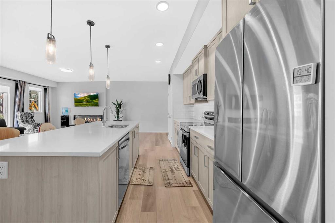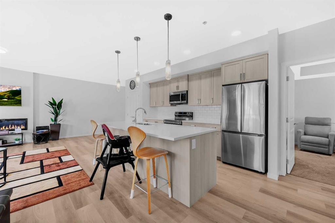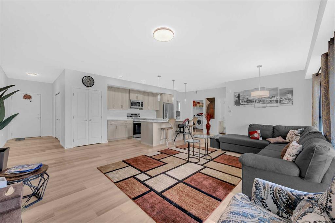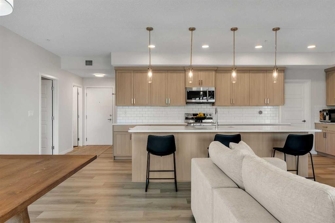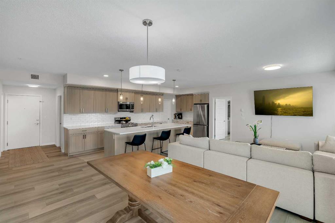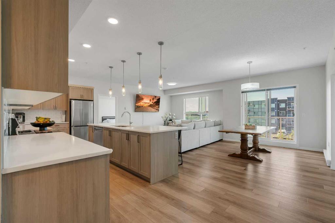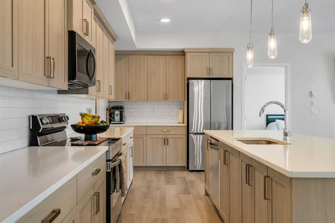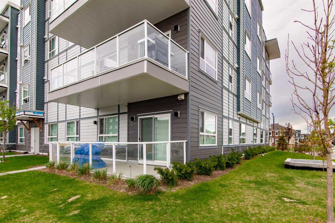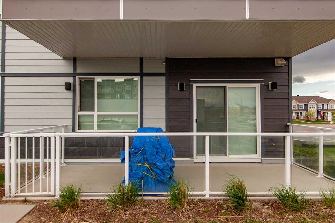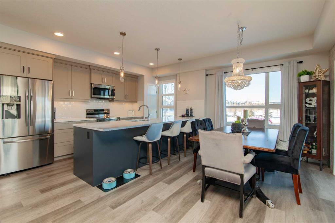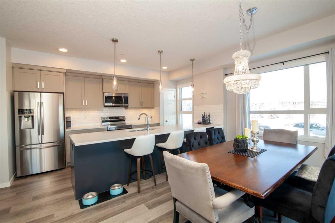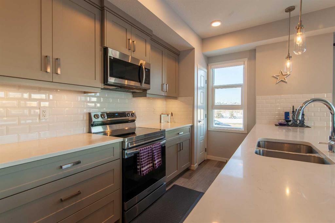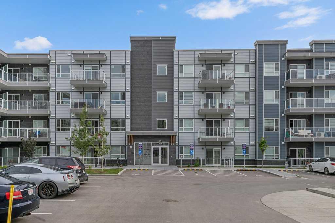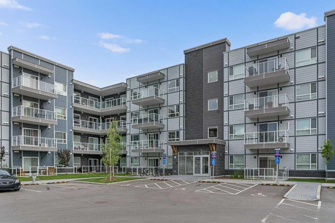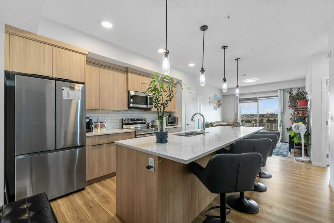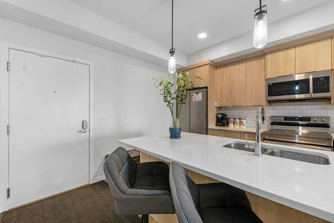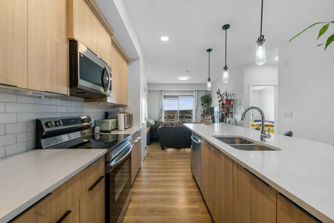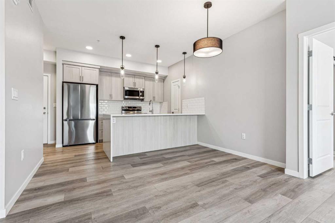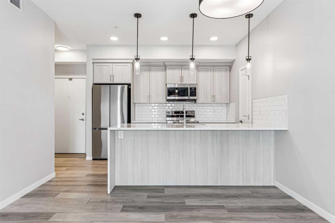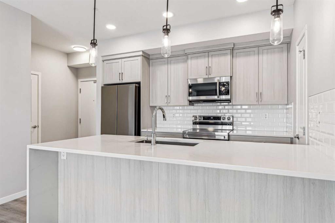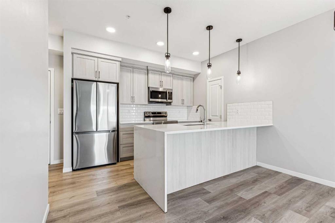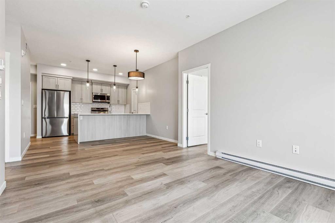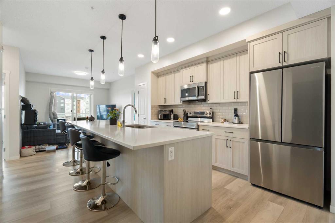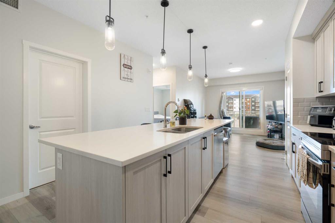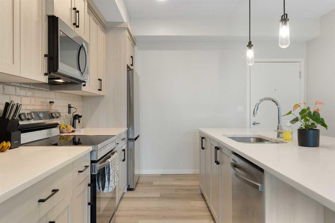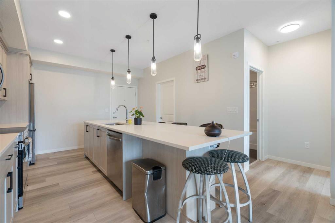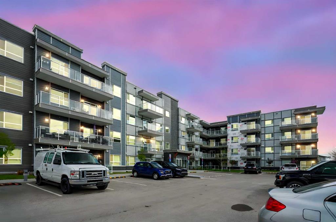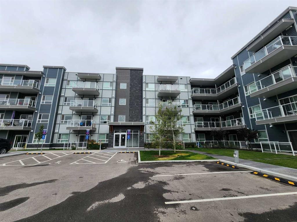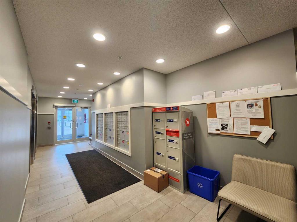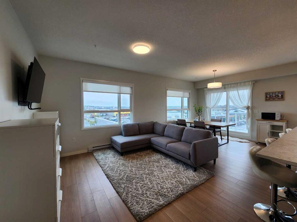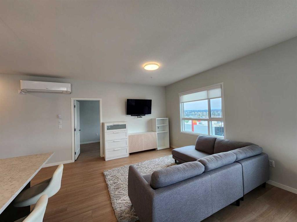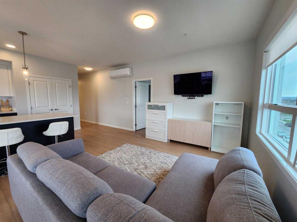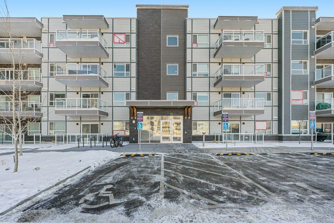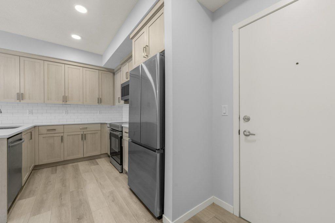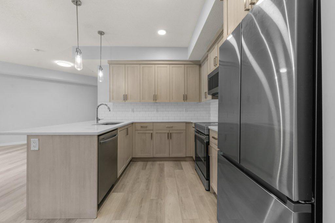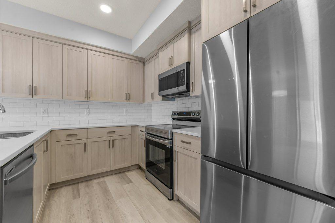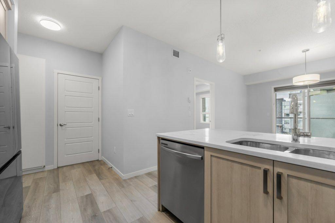2409, 55 lucas Way NW
Calgary T3P2C7
MLS® Number: A2247289
$ 429,900
2
BEDROOMS
2 + 0
BATHROOMS
975
SQUARE FEET
2024
YEAR BUILT
Welcome to unparalleled luxury in the heart of Livingston, one of Calgary’s most sought-after new communities in the vibrant NW quadrant. Nestled within this urban sanctuary, discover a top-floor executive condo—a true embodiment of modern elegance and sophisticated living. This exceptional residence boasts 2 spacious bedrooms, 2 pristine bathrooms, and 1 titled underground tandem parking stall( can park 2 cars) , complemented by a dedicated storage unit and the added comfort of air conditioning. Every detail has been carefully curated to offer the pinnacle of contemporary living. The open-concept design creates a seamless flow between the kitchen, dining, and living areas, making it an ideal space for both intimate everyday living and gracious entertaining. A standout feature of this condo is its expansive balcony, a tranquil oasis offering stunning views of a serene pond—perfect for enjoying moments of peace or hosting guests. Step inside to experience a symphony of luxurious finishes. Light wood luxury vinyl flooring provides a timeless foundation, enhancing the sophisticated atmosphere of the home. Soft, neutral walls serve as a perfect backdrop to the exquisite design, creating a harmonious environment that effortlessly blends beauty and function. At the heart of the home, the kitchen is a culinary masterpiece. High-end stainless steel appliances, premium quartz countertops, and sleek modern cabinetry combine to create a space that is as functional as it is beautiful. The elegant backsplash adds a touch of character, completing the kitchen as a space of both style and substance. Adjacent to the dining area, the second bedroom is a versatile space offering endless possibilities—whether it becomes a home office, gym, or guest retreat. A conveniently located 3-piece bath ensures comfort for all who enter. A discreet hallway leads to the luxurious primary retreat, where peace and privacy await. This spacious sanctuary boasts its own access to the expansive balcony, allowing residents to indulge in the beauty of outdoor living. The ensuite bath is a luxurious escape, featuring dual vanities with quartz countertops, a spacious modern glass shower, and a massive walk-in closet—meticulously designed for ultimate relaxation and convenience. Livingston, Calgary’s newest and most desirable community, offers the perfect blend of modern living, scenic beauty, and a strong sense of community. Whether you’re drawn to the urban convenience, the picturesque landscapes, or the vibrant local culture, Livingston has something to offer everyone. Don’t miss the opportunity to call this extraordinary property home. Contact us today to schedule your private tour.
| COMMUNITY | Livingston |
| PROPERTY TYPE | Apartment |
| BUILDING TYPE | Low Rise (2-4 stories) |
| STYLE | Single Level Unit |
| YEAR BUILT | 2024 |
| SQUARE FOOTAGE | 975 |
| BEDROOMS | 2 |
| BATHROOMS | 2.00 |
| BASEMENT | |
| AMENITIES | |
| APPLIANCES | Built-In Oven, Dishwasher, Dryer, Electric Cooktop, Microwave, Range Hood, Refrigerator, Wall/Window Air Conditioner, Washer, Window Coverings |
| COOLING | Wall Unit(s) |
| FIREPLACE | N/A |
| FLOORING | Vinyl |
| HEATING | Baseboard, Hot Water, Natural Gas |
| LAUNDRY | Laundry Room |
| LOT FEATURES | Other |
| PARKING | Stall, Tandem, Underground |
| RESTRICTIONS | None Known |
| ROOF | |
| TITLE | Fee Simple |
| BROKER | Homecare Realty Ltd. |
| ROOMS | DIMENSIONS (m) | LEVEL |
|---|---|---|
| Entrance | 13`0" x 4`6" | Main |
| Laundry | 5`3" x 4`4" | Main |
| Bedroom | 9`11" x 9`3" | Main |
| 3pc Bathroom | 10`9" x 4`11" | Main |
| Kitchen With Eating Area | 15`7" x 12`11" | Main |
| Living/Dining Room Combination | 19`6" x 14`3" | Main |
| Balcony | 25`8" x 6`2" | Main |
| Bedroom - Primary | 11`5" x 11`0" | Main |
| Walk-In Closet | 5`5" x 5`4" | Main |
| 5pc Ensuite bath | 10`6" x 5`0" | Main |

