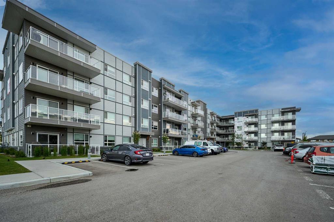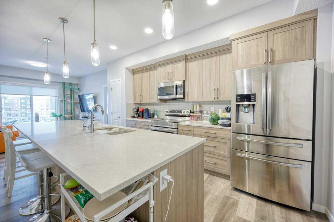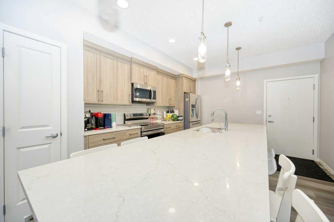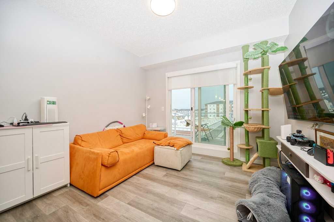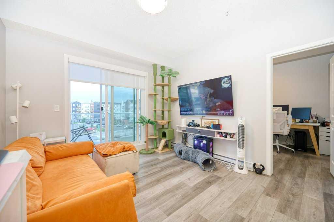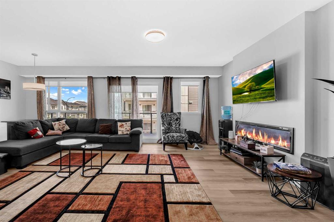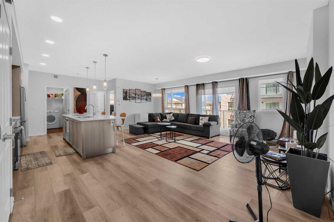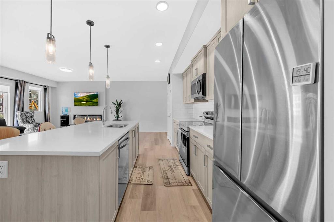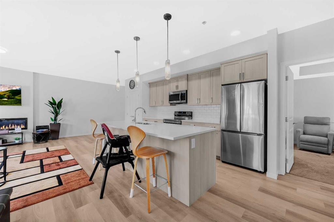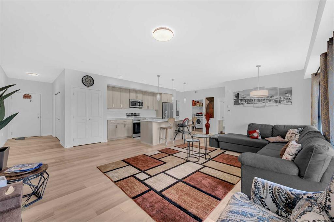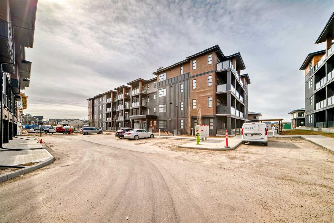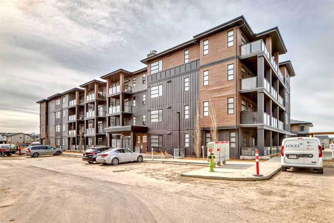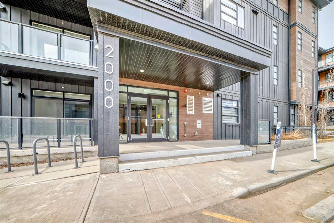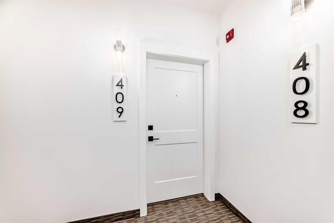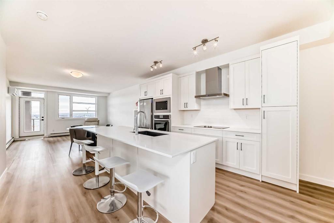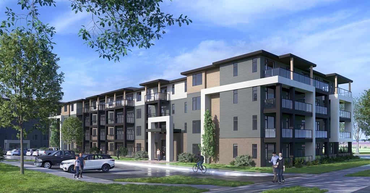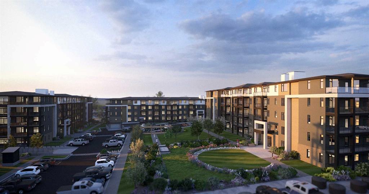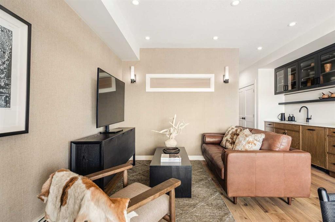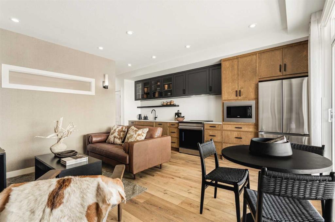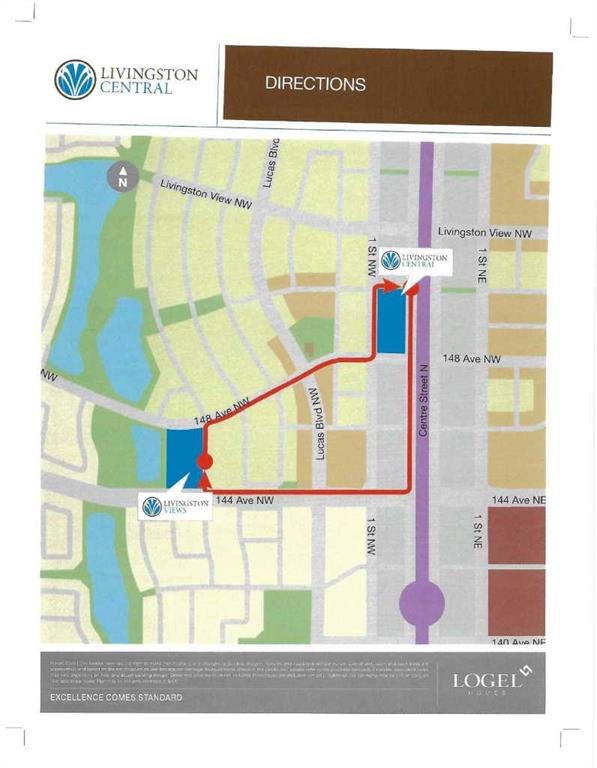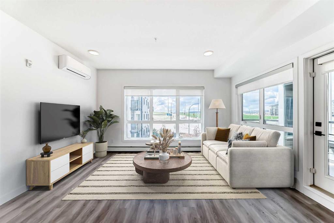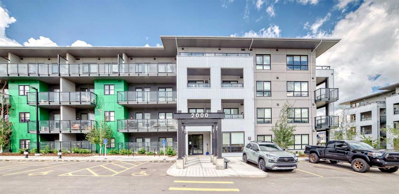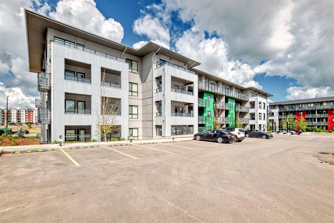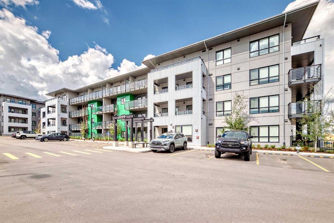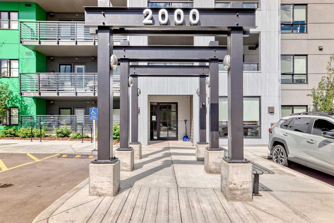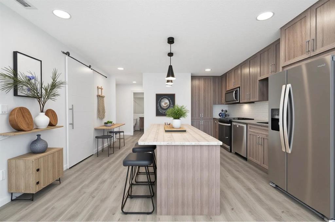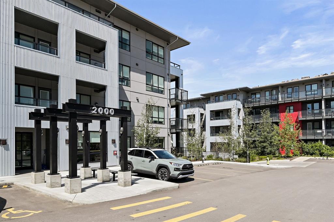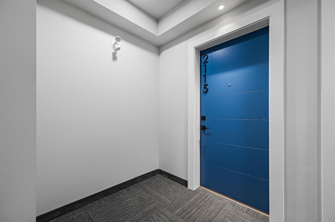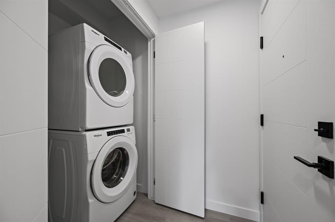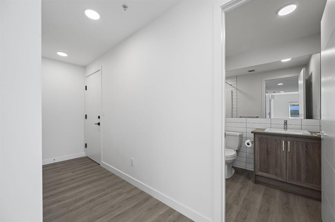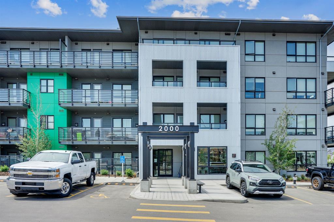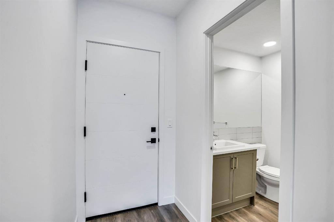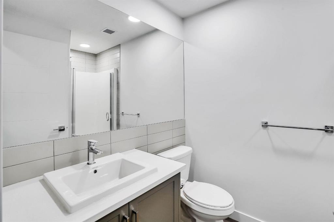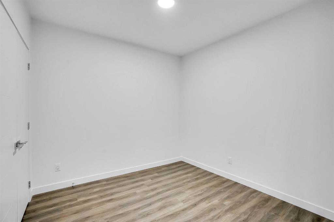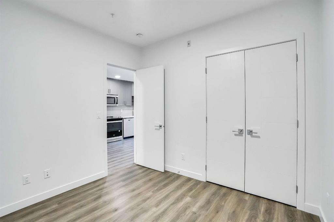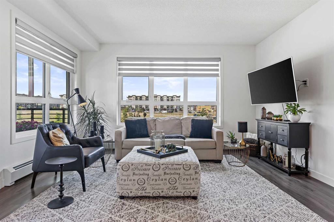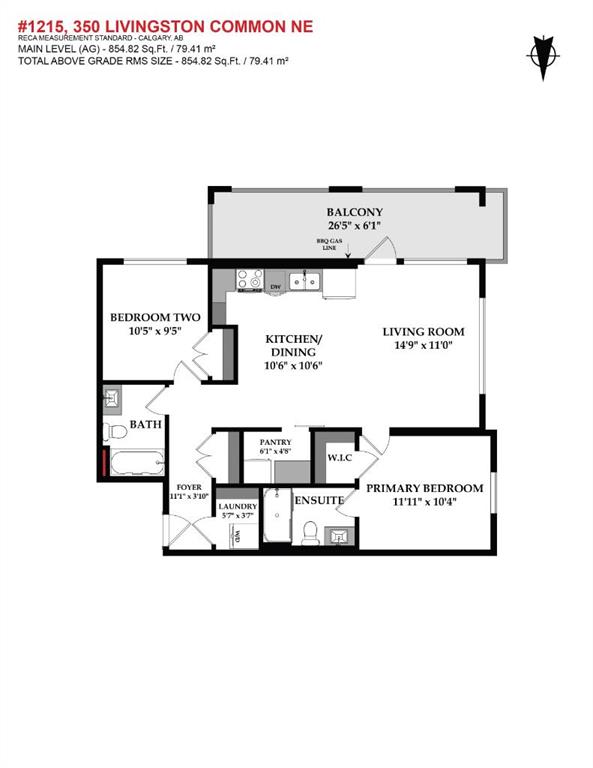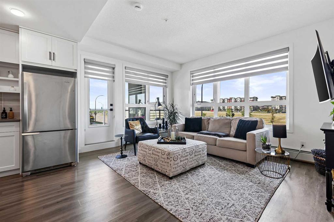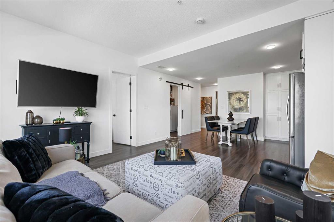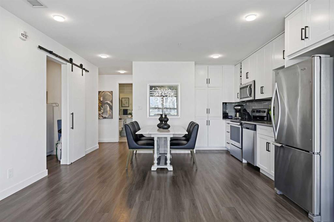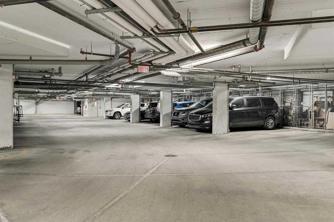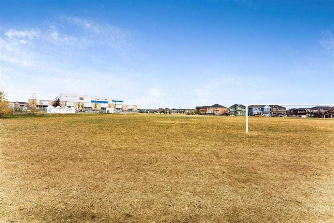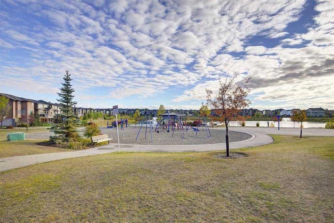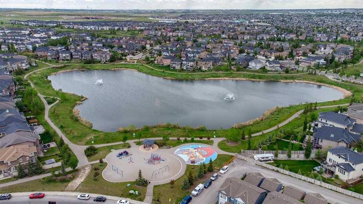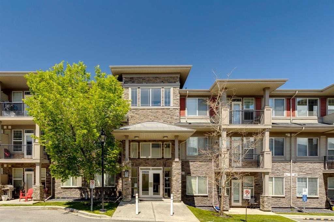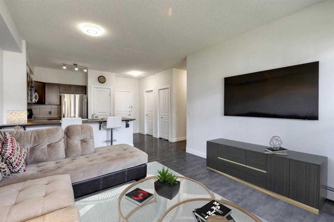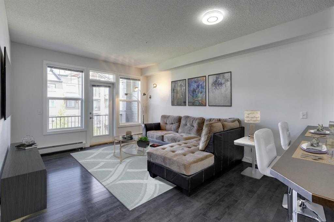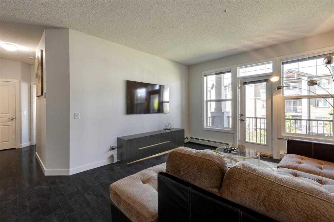117, 40 Carrington Plaza NW
Calgary T3P 1X7
MLS® Number: A2218099
$ 359,900
2
BEDROOMS
2 + 0
BATHROOMS
728
SQUARE FEET
2022
YEAR BUILT
Discover the epitome of modern living at Carrington Plaza! This beautifully designed, fully furnished condo apartment offers the perfect blend of style, comfort, and convenience. Whether you're a professional couple seeking your first home or an investor looking for a prime rental opportunity, this stunning 2-bedroom, 2-bathroom unit is move-in ready and packed with luxurious features. Built in 2022 by Cedarglen Living Inc., this property boasts an open floor plan, high-end finishes, and thoughtful details that cater to your every need. From sleek interiors to a prime location near essential amenities and serene outdoor spaces, Carrington Plaza is more than just a home—it's a lifestyle. Dive into the details and see why this gem is the perfect place to call home! Extensive island with a beautiful waterfall dining area featuring a barnwood surround accent, stainless-steel finished appliances, beautiful cabinets and pantry with plenty of storage space, quartz countertops, a dream for the hidden chef in you. Sleek wide luxury vinyl plank flooring through out the main living area, bathrooms and laundry, carpet in both bedrooms. In-suite laundry with stacked front load washer and dryer. The master bedroom has ample room, large closet and upgraded ensuite. Second bedroom perfect for that extra guest or expanding family. Large bright windows, 9-foot ceilings, stunning barnwood feature wall in the living room which matches the island surround, electric baseboard heating, and ductless air conditioner to keep you cool in the summer. Enjoy a low maintenance condo lifestyle that has everything you need. The balcony comes equipped with a natural gas barbecue line and a North-West view on the quiet side of the building. This unit has two titled underground parking spots plus a secure storage unit. Enjoy relaxing walks in the beautiful park and pond close by. Walking distance to a plaza that has restaurants, grocery stores, gym, medical, pharmacy, dentist, and many convenient merchants to enjoy. Quick and easy access to Stoney Trail and 15 min from the Calgary airport. Don’t miss out on this amazing pet friendly building. Book a showing today and upgrade your lifestyle at Carrington Plaza, a great place to call home!
| COMMUNITY | Carrington |
| PROPERTY TYPE | Apartment |
| BUILDING TYPE | Low Rise (2-4 stories) |
| STYLE | Single Level Unit |
| YEAR BUILT | 2022 |
| SQUARE FOOTAGE | 728 |
| BEDROOMS | 2 |
| BATHROOMS | 2.00 |
| BASEMENT | None |
| AMENITIES | |
| APPLIANCES | Dishwasher, Electric Stove, ENERGY STAR Qualified Appliances, Microwave Hood Fan, Refrigerator, Washer/Dryer |
| COOLING | Wall Unit(s) |
| FIREPLACE | N/A |
| FLOORING | Carpet, Vinyl Plank |
| HEATING | Baseboard, Electric |
| LAUNDRY | In Unit |
| LOT FEATURES | |
| PARKING | Titled, Underground |
| RESTRICTIONS | Non-Smoking Building, Pet Restrictions or Board approval Required |
| ROOF | Flat |
| TITLE | Fee Simple |
| BROKER | CIR Realty |
| ROOMS | DIMENSIONS (m) | LEVEL |
|---|---|---|
| Bedroom | 10`8" x 8`7" | Main |
| Bedroom - Primary | 10`0" x 11`3" | Main |
| Kitchen With Eating Area | 14`0" x 13`2" | Main |
| Living Room | 12`5" x 12`8" | Main |
| 3pc Ensuite bath | 8`7" x 5`1" | Main |
| 4pc Bathroom | 8`6" x 5`1" | Main |
| Laundry | 8`3" x 3`4" | Main |



























