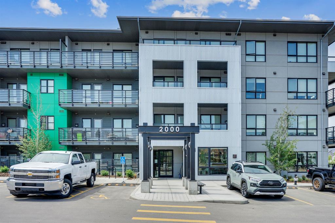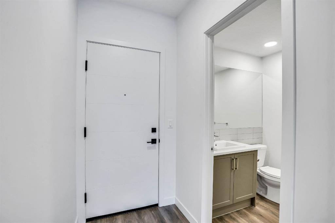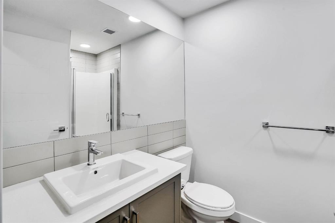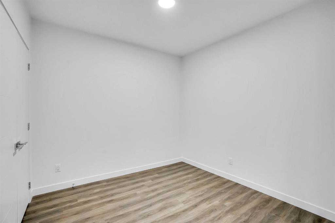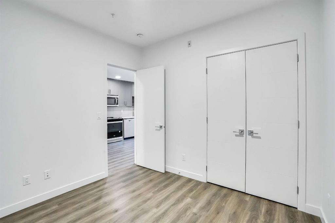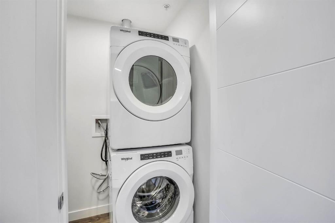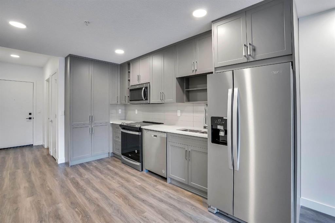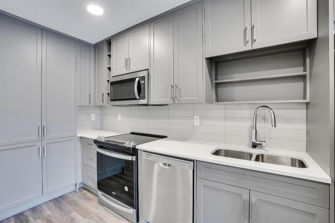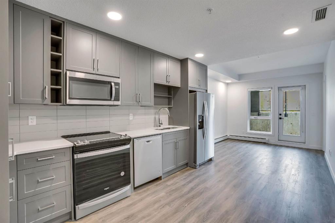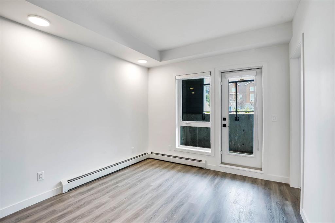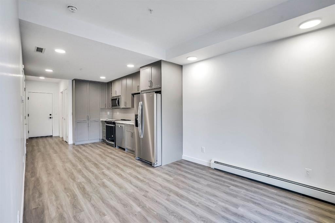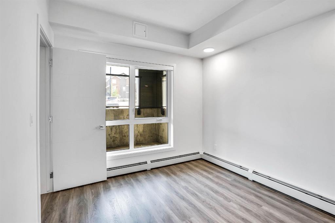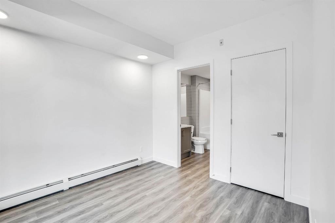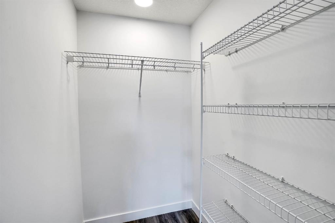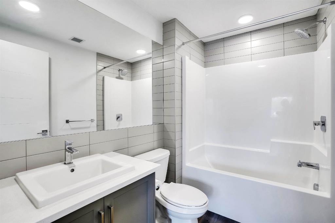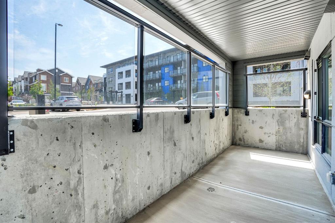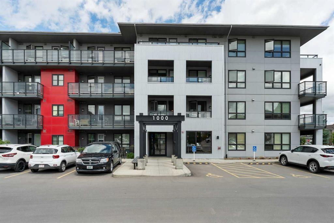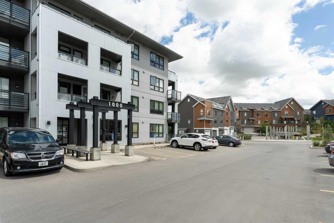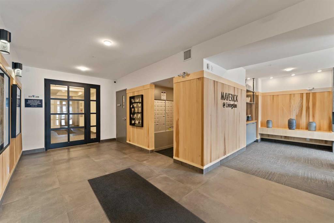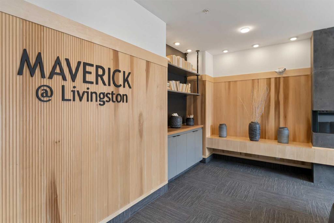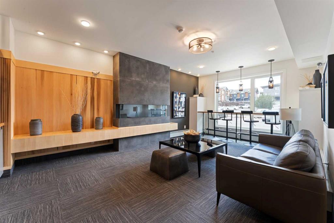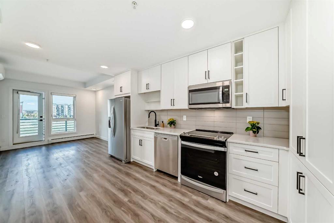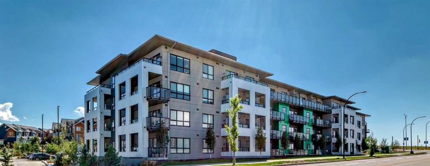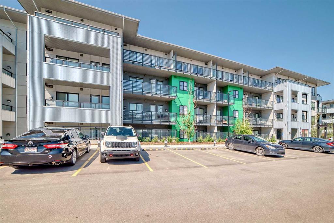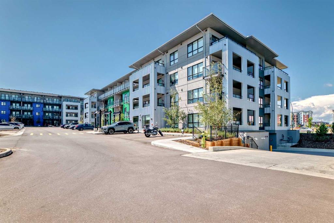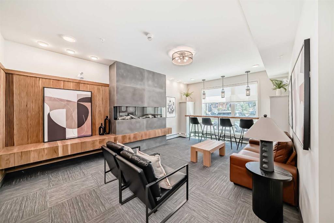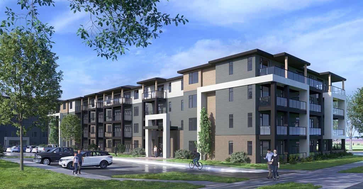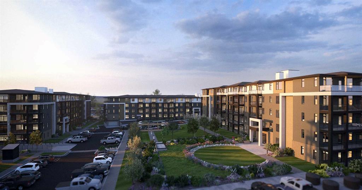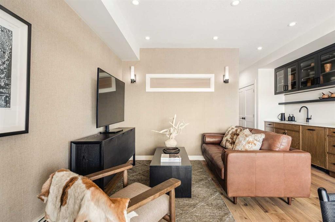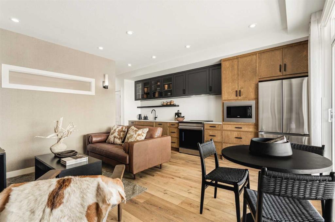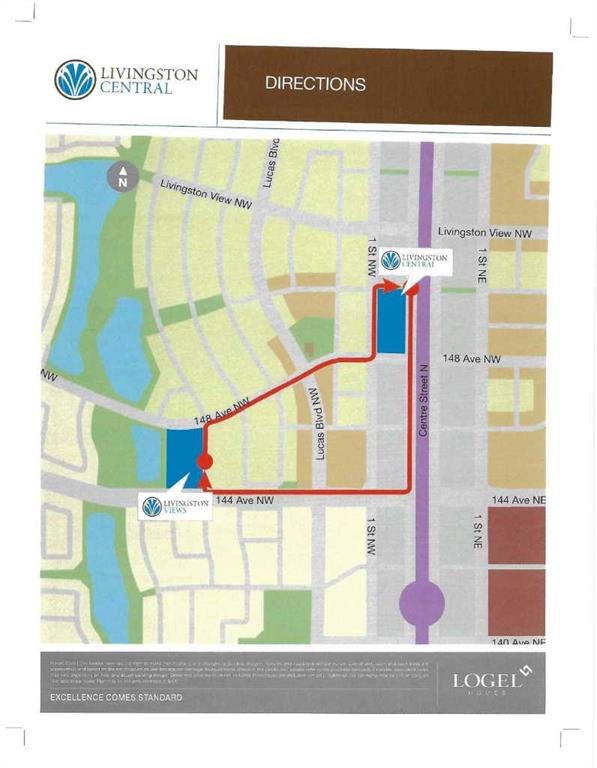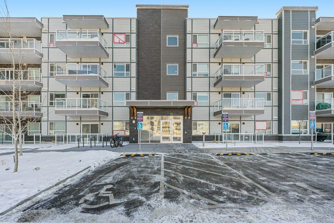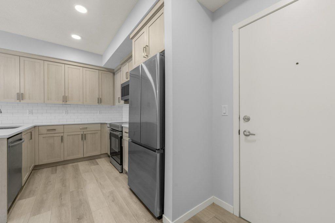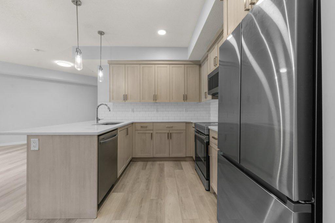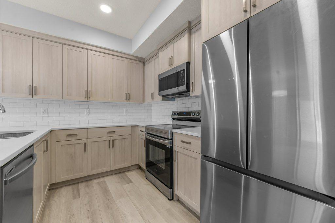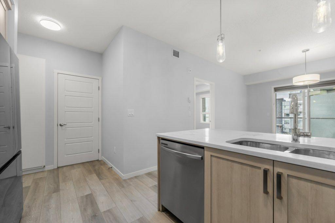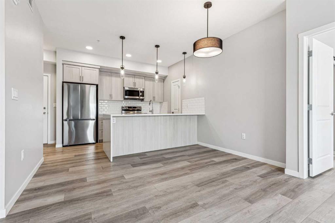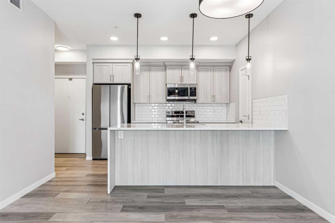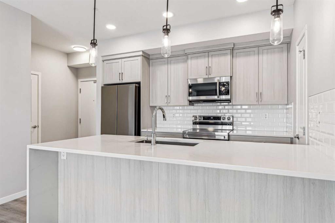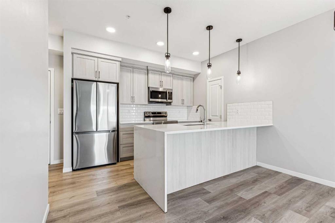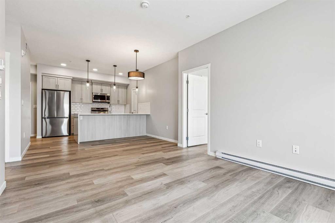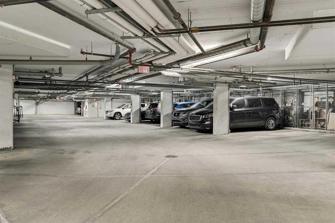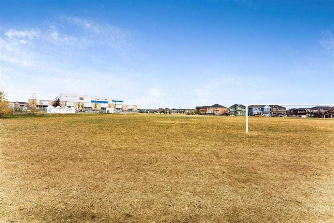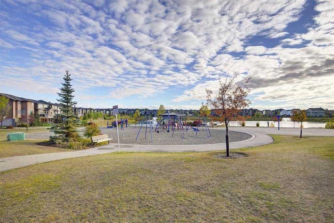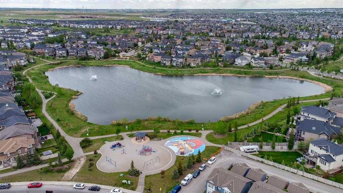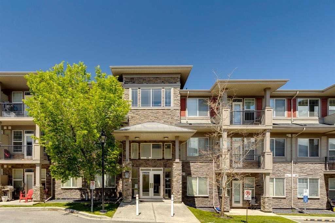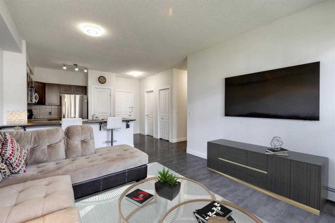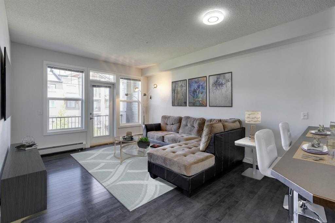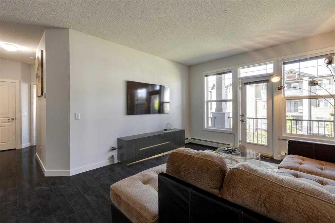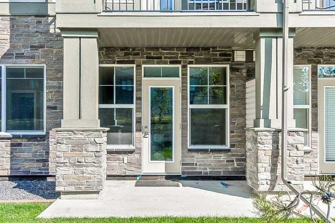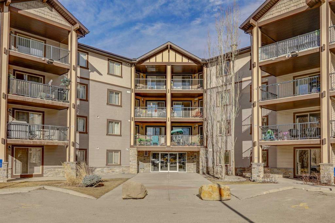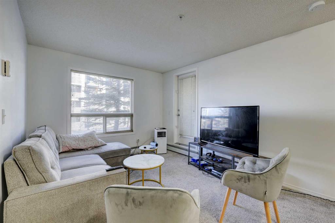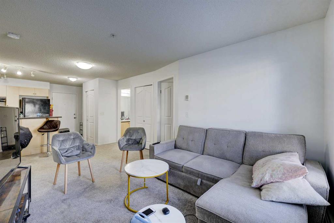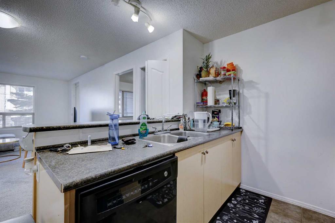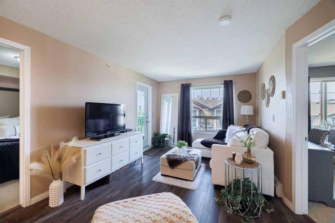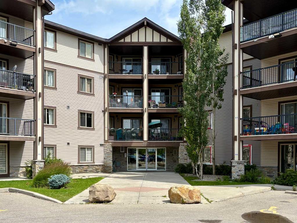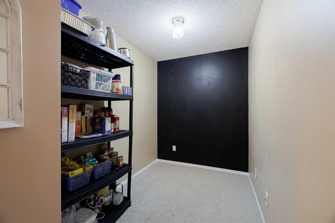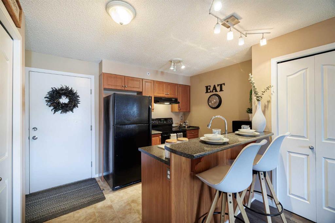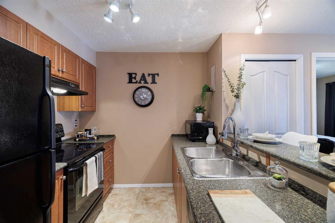2113, 350 Livingston Common
Calgary T3P 1M5
MLS® Number: A2237786
$ 298,000
2
BEDROOMS
2 + 0
BATHROOMS
673
SQUARE FEET
2024
YEAR BUILT
Where Comfort Meets Community Living Whether you're a first-time buyer, downsizing, or looking for a smart investment, this stylish ground-floor unit checks every box. Featuring 2 spacious bedrooms, 2 full bathrooms, and ample in-suite storage, this brand new home in the sought-after community of Livingston offers both comfort and functionality in one unique package. Step into a bright, open-concept living space designed for convenience and connection. The sleek kitchen flows seamlessly into the living area, perfect for entertaining or quiet evenings at home. Get creative with high-end finishes that add a touch of elegance and transform the space into your perfect home. Nestled in a vibrant, growing neighbourhood, you'll enjoy easy access to Stoney Trail, making commuting or weekend getaways a breeze. But you may not want to leave – Livingston is a community built for lifestyle. Learn to play tennis, skate at the local hockey rink, or cool off with the kids at the splash park – all just 3 minutes away. This is more than just a home. It’s your entry into a balanced lifestyle filled with nature, recreation, and convenience. Don't miss your opportunity to be part of one of Calgary's most exciting new communities.
| COMMUNITY | Livingston |
| PROPERTY TYPE | Apartment |
| BUILDING TYPE | Low Rise (2-4 stories) |
| STYLE | Single Level Unit |
| YEAR BUILT | 2024 |
| SQUARE FOOTAGE | 673 |
| BEDROOMS | 2 |
| BATHROOMS | 2.00 |
| BASEMENT | |
| AMENITIES | |
| APPLIANCES | Dishwasher, Microwave Hood Fan, Refrigerator, Stove(s), Washer/Dryer Stacked, Window Coverings |
| COOLING | None |
| FIREPLACE | N/A |
| FLOORING | Vinyl Plank |
| HEATING | Baseboard |
| LAUNDRY | In Unit |
| LOT FEATURES | |
| PARKING | Underground |
| RESTRICTIONS | Non-Smoking Building, Pet Restrictions or Board approval Required |
| ROOF | |
| TITLE | Fee Simple |
| BROKER | RE/MAX First |
| ROOMS | DIMENSIONS (m) | LEVEL |
|---|---|---|
| 3pc Bathroom | 5`9" x 8`3" | Main |
| 4pc Ensuite bath | 5`7" x 8`4" | Main |
| Bedroom | 10`1" x 10`0" | Main |
| Kitchen | 10`0" x 13`7" | Main |
| Living Room | 10`4" x 10`5" | Main |
| Bedroom - Primary | 9`11" x 11`0" | Main |
| Walk-In Closet | 4`2" x 5`1" | Main |

