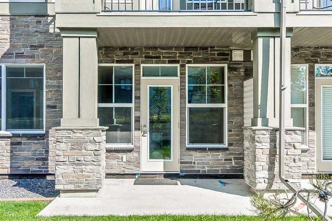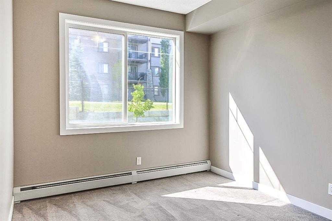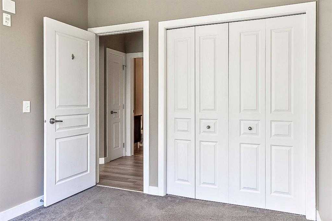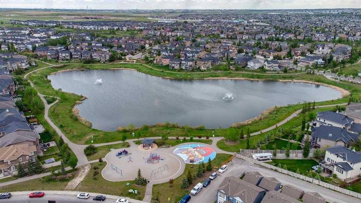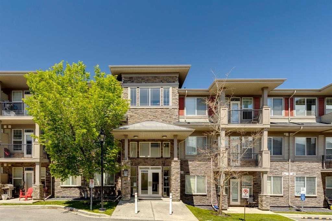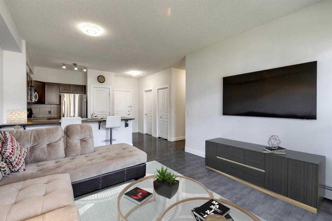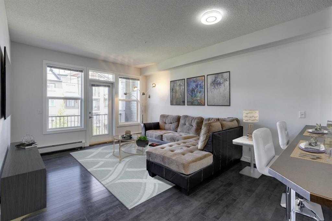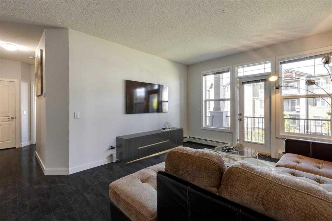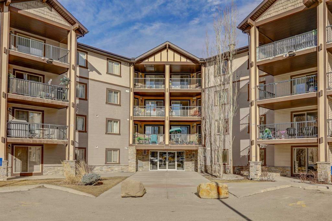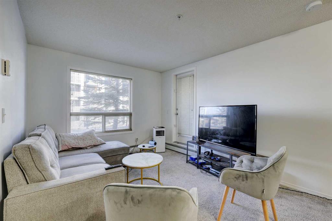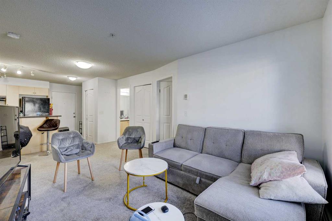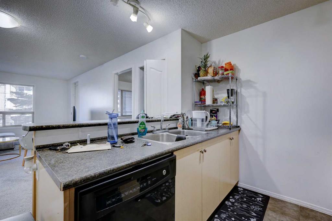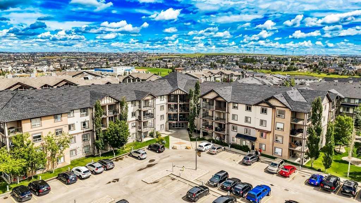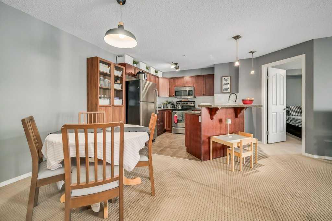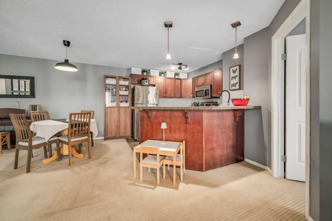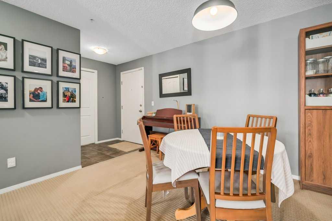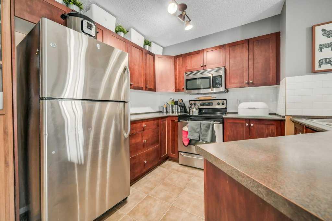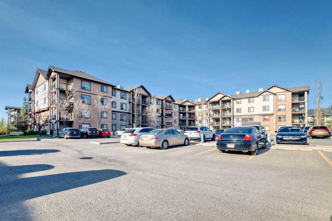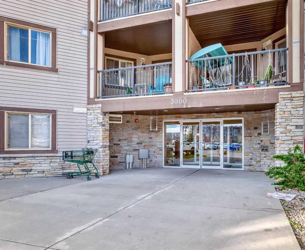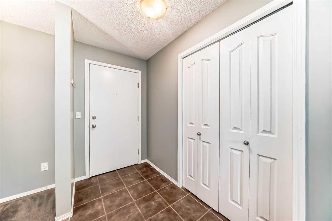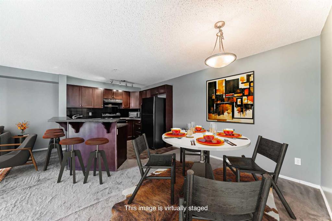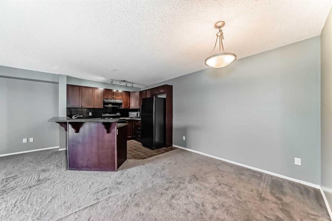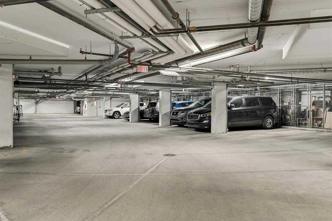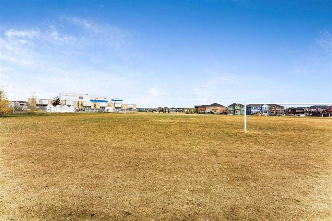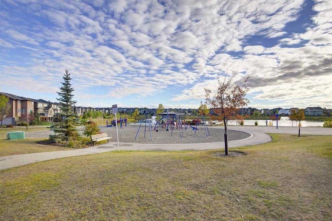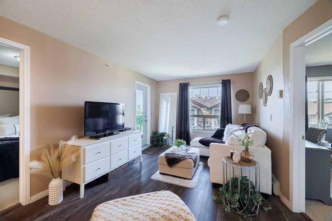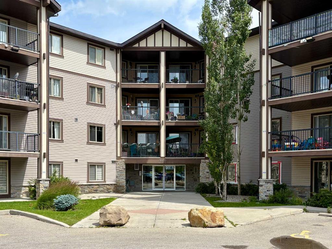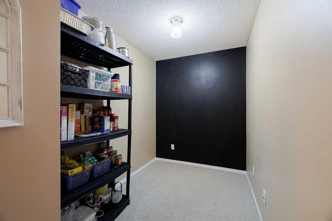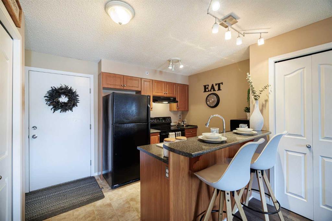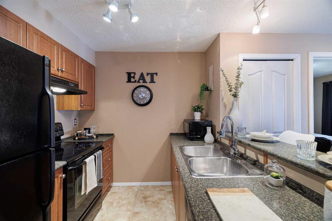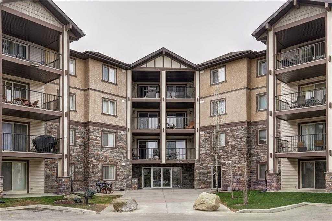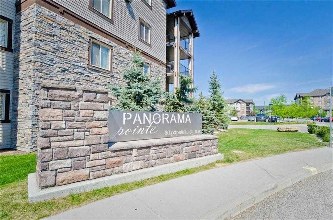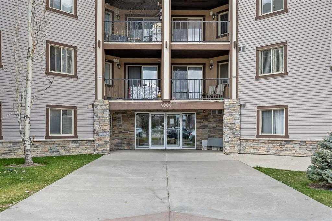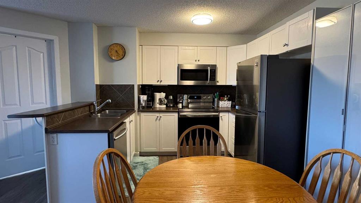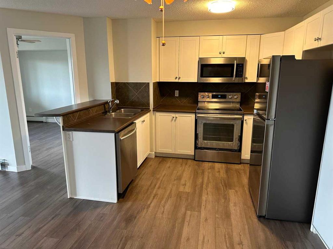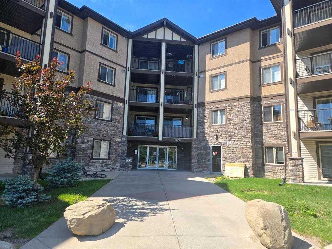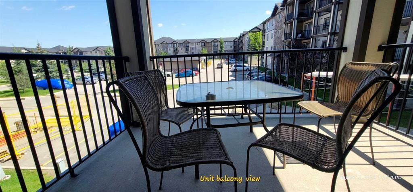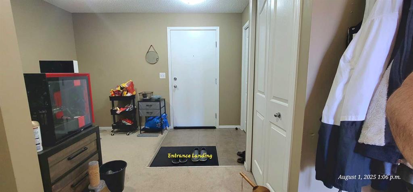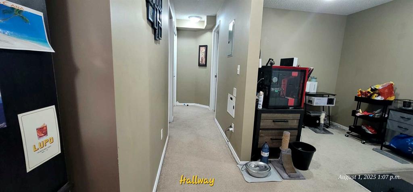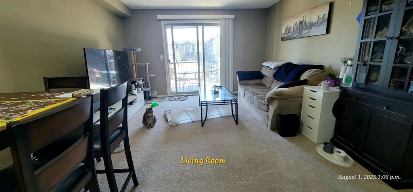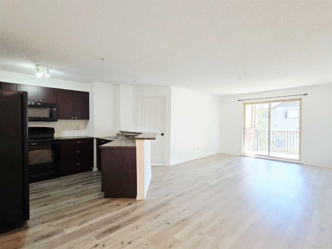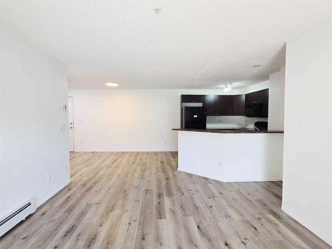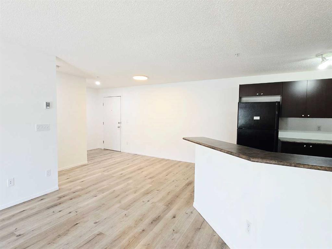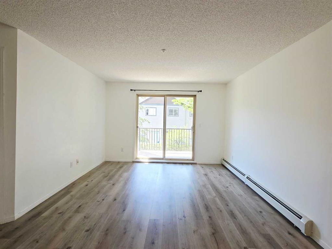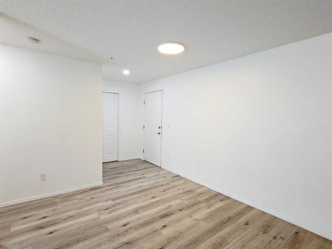109, 48 Panatella Road NW
Calgary T3K 0V4
MLS® Number: A2227529
$ 284,800
2
BEDROOMS
2 + 0
BATHROOMS
806
SQUARE FEET
2011
YEAR BUILT
Beautiful 2 Bedroom, 2 Full Bathroom Apartment – Well-Maintained & Move-In Ready! | Limited Time REALTOR BONUS! This spacious, well-maintained & freshly painted 2-bedroom, 2 full bathroom apartment offers the perfect balance of comfort, style, and convenience. Located in a quiet, well-managed building, this move-in-ready unit is ideal for families, professionals, or investors alike. The open-concept layout features a modern kitchen with ample storage, generous living and dining space, two full bathrooms, and large bedrooms with oversized closets. Enjoy the convenience of in-suite laundry and relax on your private balcony / patio open to a peaceful green space. Located close to shopping, schools, parks, and public transit, & major routes including Stoney Trail, this home combines practical living with everyday accessibility. Don't miss this opportunity—schedule your private viewing today!
| COMMUNITY | Panorama Hills |
| PROPERTY TYPE | Apartment |
| BUILDING TYPE | Low Rise (2-4 stories) |
| STYLE | Single Level Unit |
| YEAR BUILT | 2011 |
| SQUARE FOOTAGE | 806 |
| BEDROOMS | 2 |
| BATHROOMS | 2.00 |
| BASEMENT | None |
| AMENITIES | |
| APPLIANCES | Dishwasher, Electric Range, Garage Control(s), Refrigerator, Washer/Dryer Stacked, Window Coverings |
| COOLING | None |
| FIREPLACE | N/A |
| FLOORING | Carpet, Laminate, Vinyl Plank |
| HEATING | Baseboard, Natural Gas |
| LAUNDRY | In Unit |
| LOT FEATURES | |
| PARKING | Titled, Underground |
| RESTRICTIONS | Pet Restrictions or Board approval Required, Restrictive Covenant-Building Design/Size, Utility Right Of Way |
| ROOF | Asphalt Shingle |
| TITLE | Fee Simple |
| BROKER | URBAN-REALTY.ca |
| ROOMS | DIMENSIONS (m) | LEVEL |
|---|---|---|
| Entrance | 4`9" x 8`5" | Main |
| Living/Dining Room Combination | 12`6" x 15`9" | Main |
| Kitchen | 9`3" x 9`4" | Main |
| Laundry | 2`9" x 3`2" | Main |
| Storage | 4`7" x 5`6" | Main |
| Bedroom - Primary | 9`10" x 11`4" | Main |
| Bedroom | 9`0" x 10`10" | Main |
| 4pc Ensuite bath | 5`6" x 8`0" | Main |
| 4pc Bathroom | 5`6" x 8`0" | Main |



