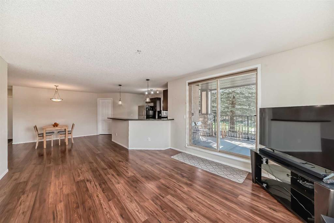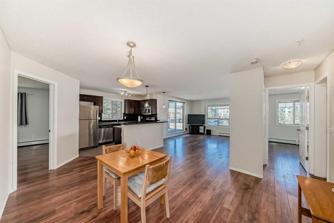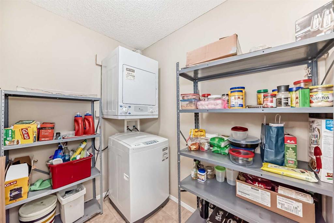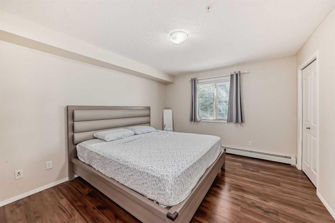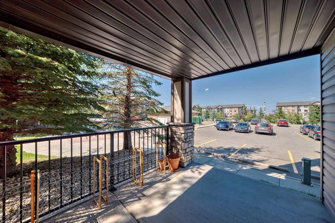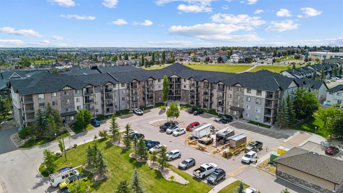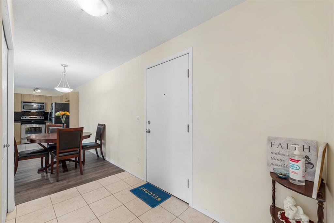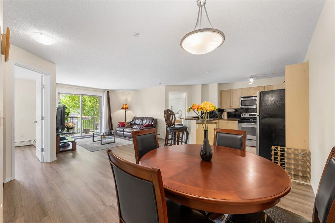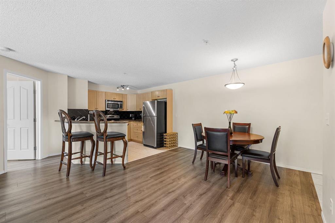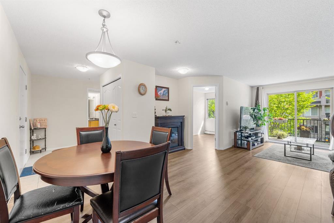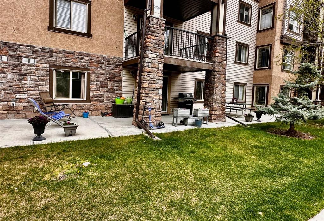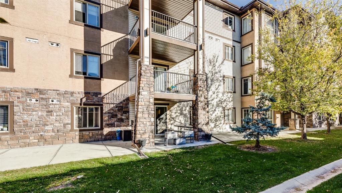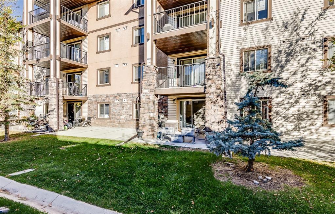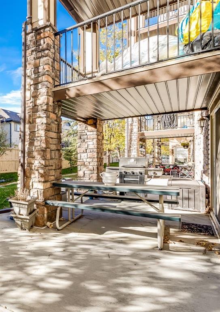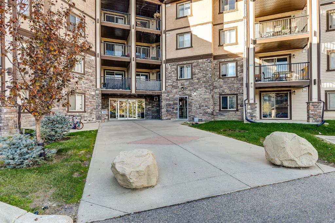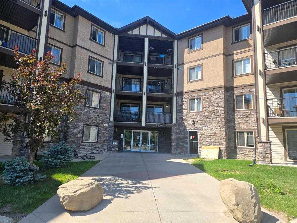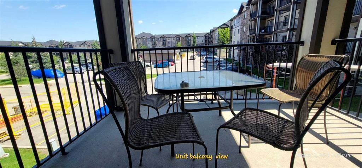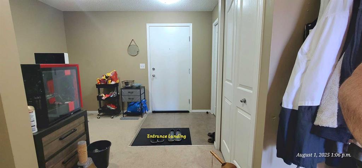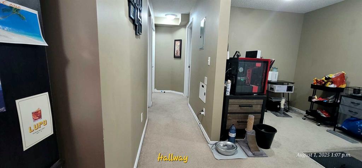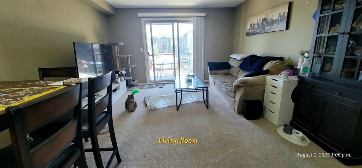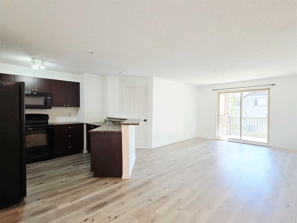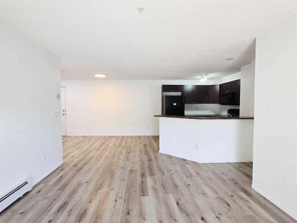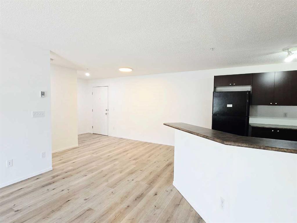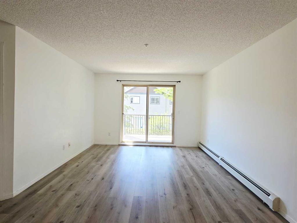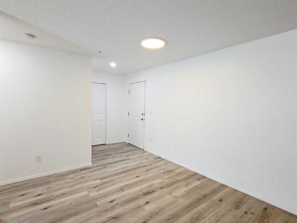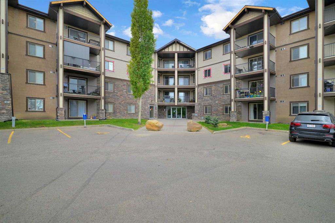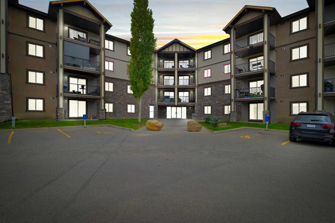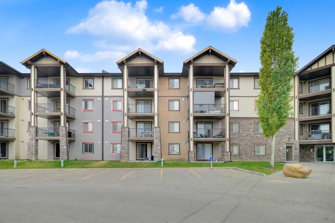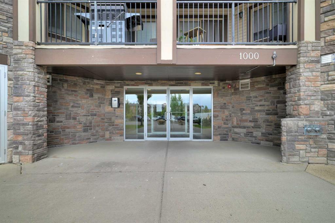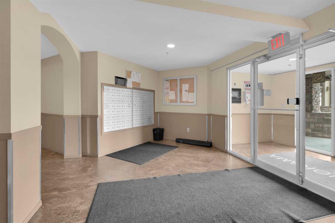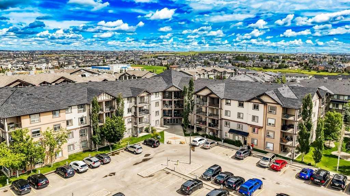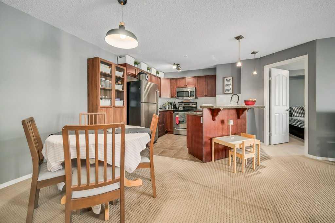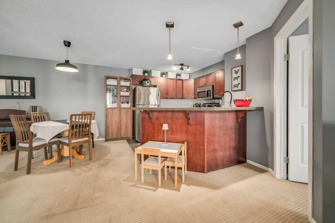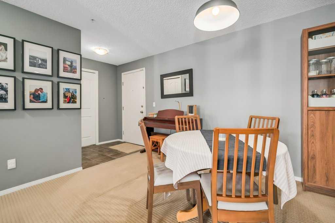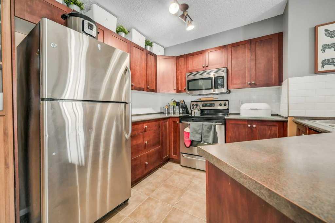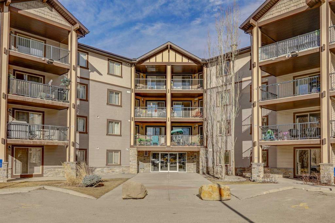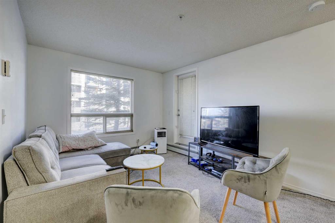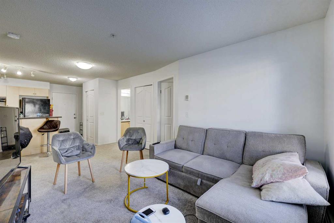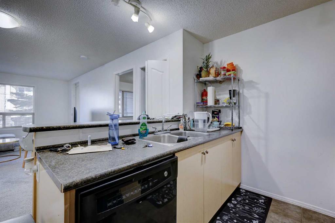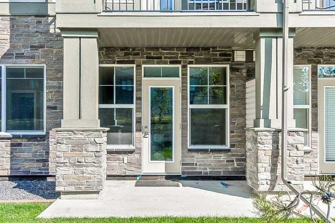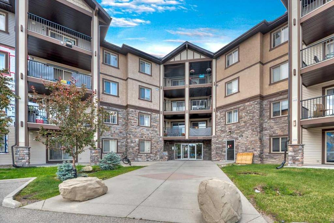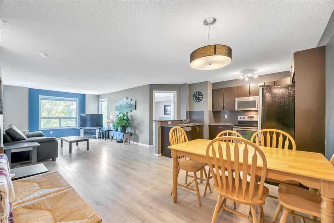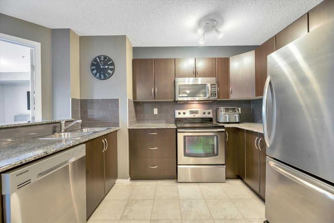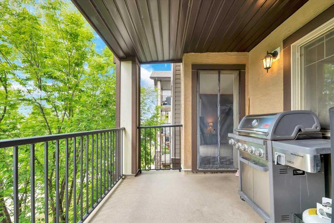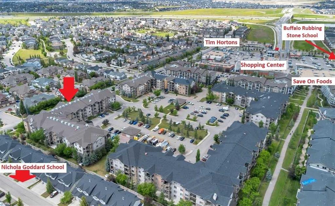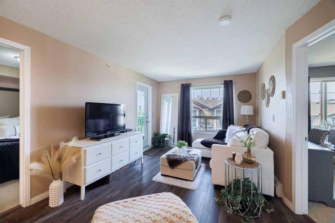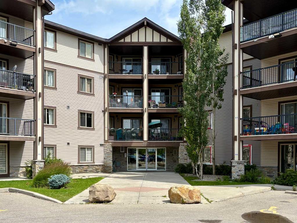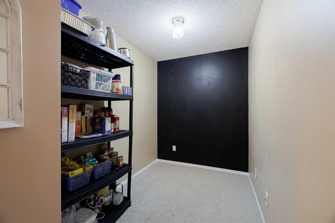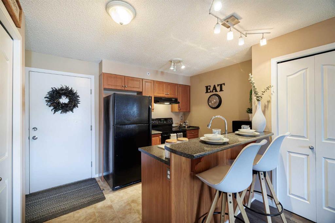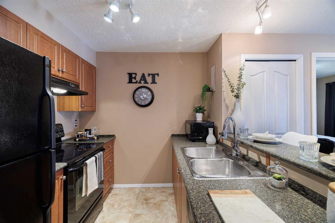1125, 60 Panatella Street NW
Calgary T3K0M1
MLS® Number: A2225605
$ 338,000
2
BEDROOMS
2 + 0
BATHROOMS
983
SQUARE FEET
2008
YEAR BUILT
Step into the welcoming community of Panorama Hills and uncover this cozy corner condo unit. Perfect for investors or first-time home buyers seeking a smart investment opportunity. Utilities like water, heat and electricity are all included in the condo fees! This meticulously cared for two-bedroom, two-bathroom condo offers underground heated parking for added convenience. With laminate flooring, tile, stainless steel appliances - (New Refrigerator & New Dishwasher), and an open concept layout, this unit provides a stylish and contemporary living space. Relax or barbecue on the patio with loved ones and enjoy the proximity to shopping, schools, golf courses, and major highways. Contact me for more information or to arrange a viewing today.
| COMMUNITY | Panorama Hills |
| PROPERTY TYPE | Apartment |
| BUILDING TYPE | Low Rise (2-4 stories) |
| STYLE | Single Level Unit |
| YEAR BUILT | 2008 |
| SQUARE FOOTAGE | 983 |
| BEDROOMS | 2 |
| BATHROOMS | 2.00 |
| BASEMENT | |
| AMENITIES | |
| APPLIANCES | Dishwasher, Electric Stove, Microwave Hood Fan, Refrigerator, Washer/Dryer, Window Coverings |
| COOLING | None |
| FIREPLACE | N/A |
| FLOORING | Laminate, Tile |
| HEATING | Baseboard |
| LAUNDRY | Laundry Room |
| LOT FEATURES | |
| PARKING | Underground |
| RESTRICTIONS | None Known |
| ROOF | |
| TITLE | Fee Simple |
| BROKER | CIR Realty |
| ROOMS | DIMENSIONS (m) | LEVEL |
|---|---|---|
| Bedroom - Primary | 14`1" x 11`3" | Main |
| Dining Room | 13`10" x 11`8" | Main |
| Kitchen | 9`5" x 11`3" | Main |
| 4pc Bathroom | 4`11" x 7`4" | Main |
| Entrance | 6`5" x 5`1" | Main |
| Balcony | 9`0" x 12`6" | Main |
| Bedroom | 10`4" x 9`9" | Main |
| Living Room | 12`7" x 15`10" | Main |
| 4pc Ensuite bath | 4`11" x 13`10" | Main |
| Laundry | 5`1" x 7`1" | Main |
| Walk-In Closet | 3`11" x 7`2" | Main |










