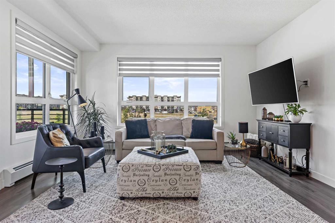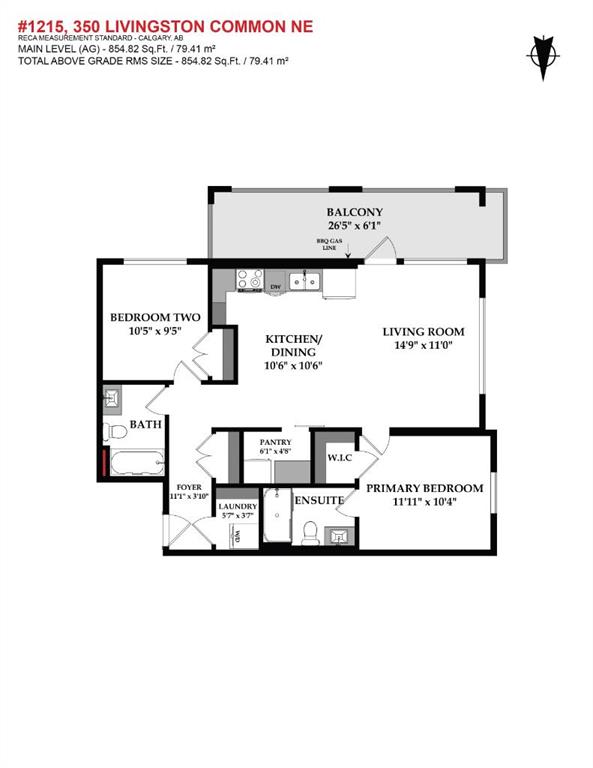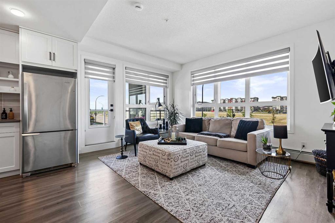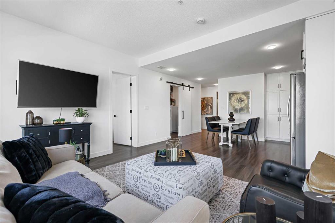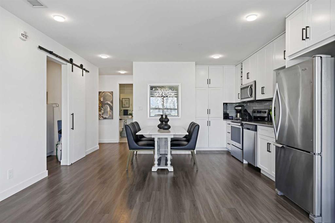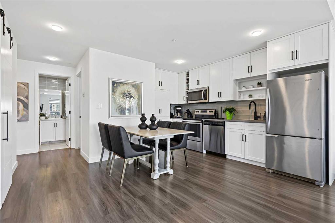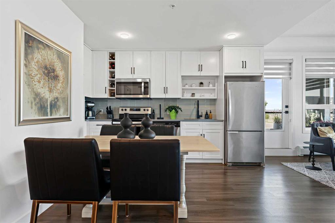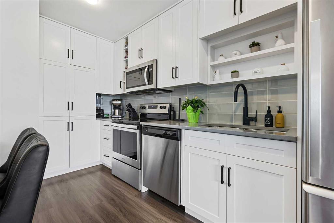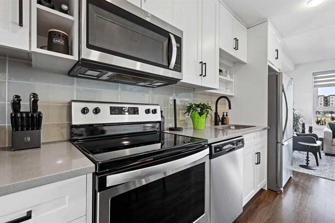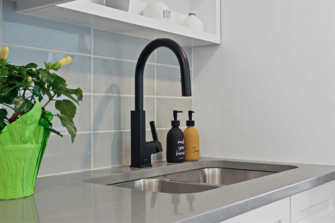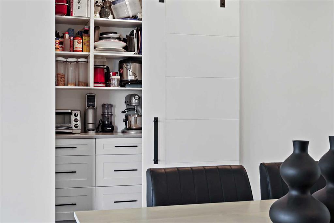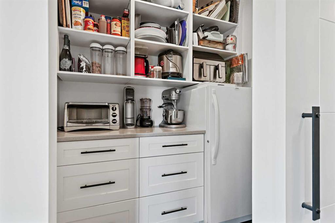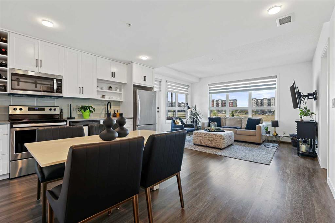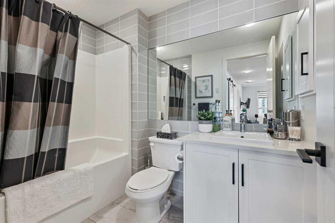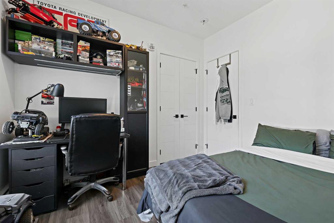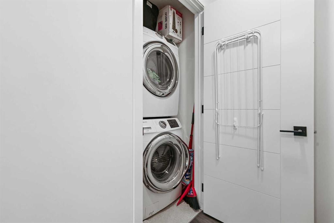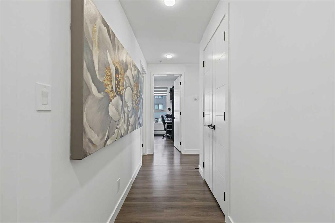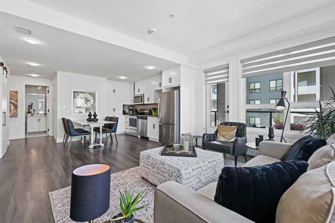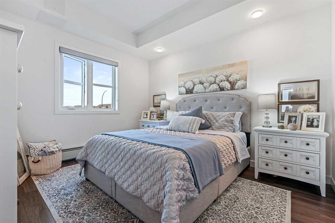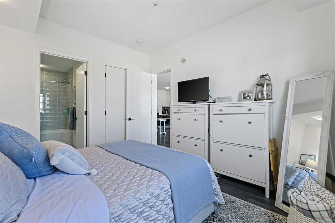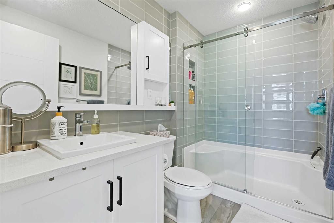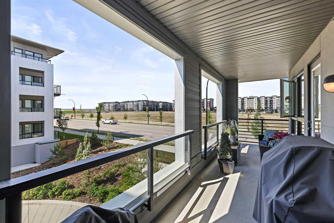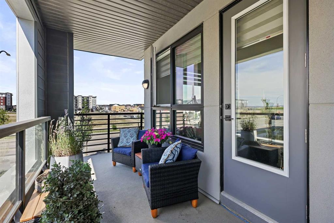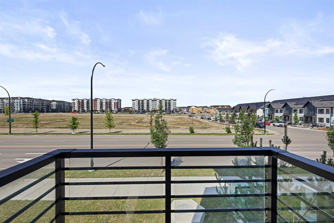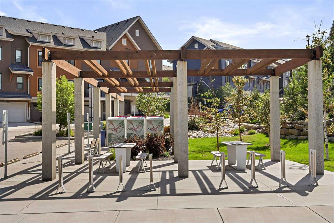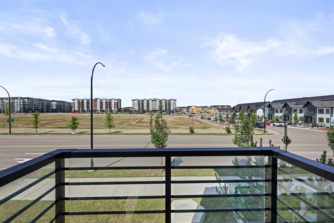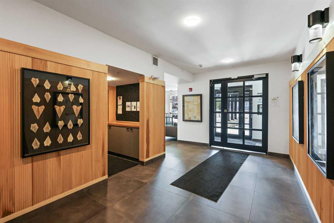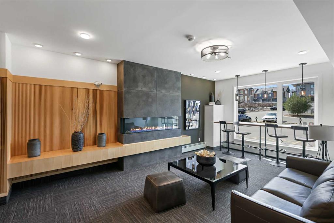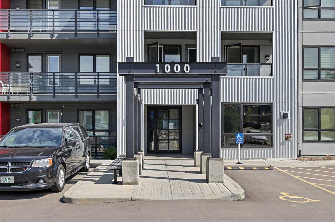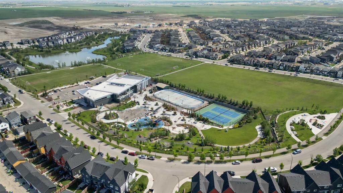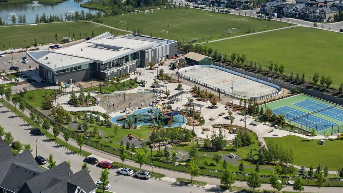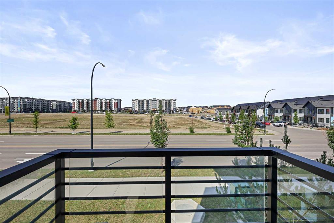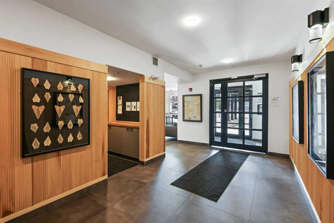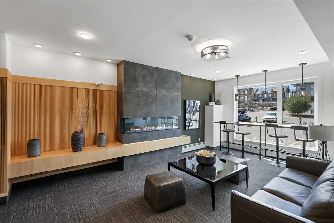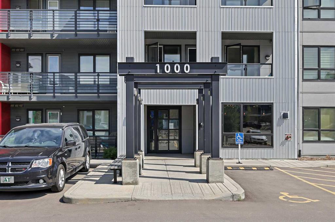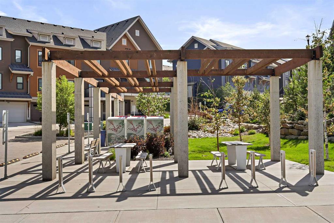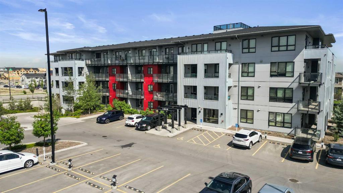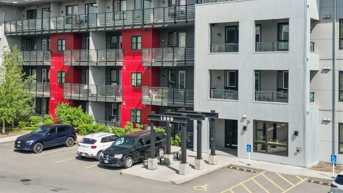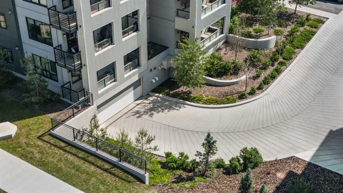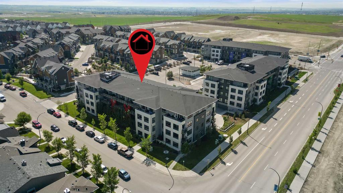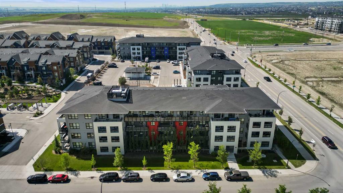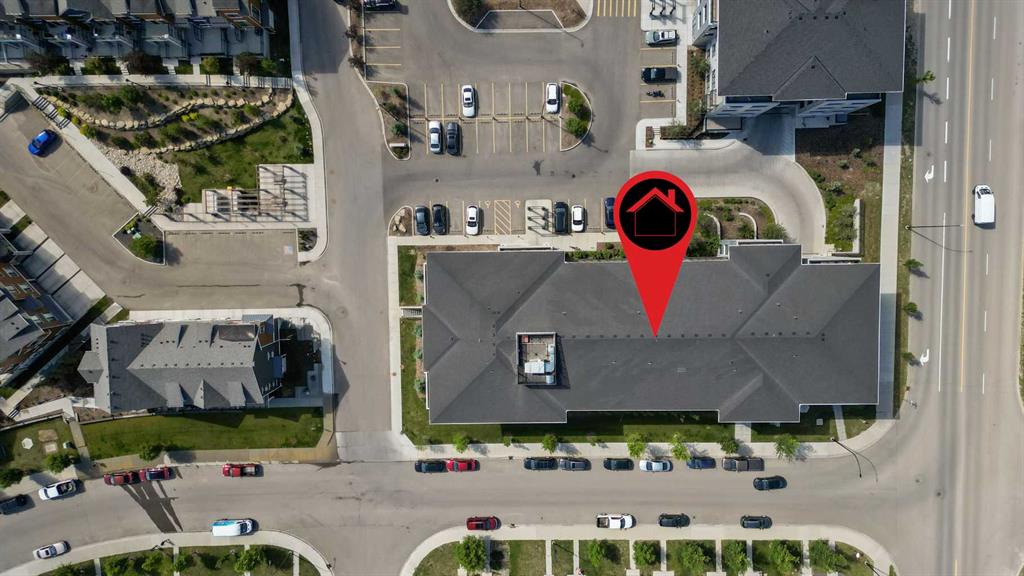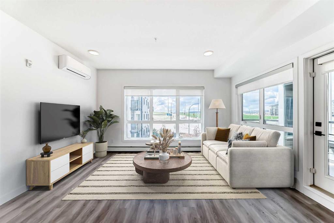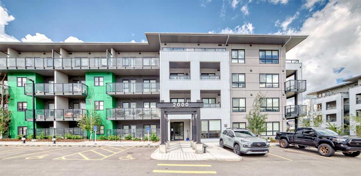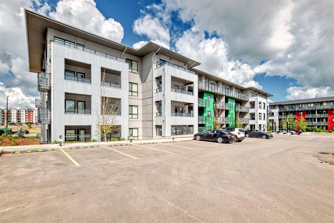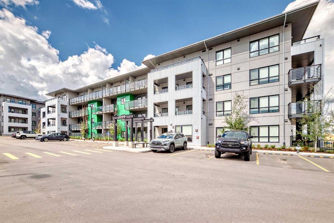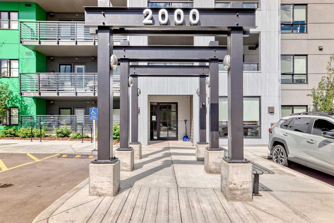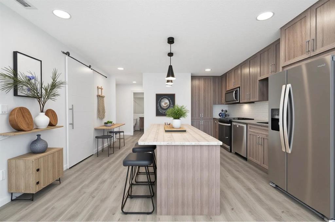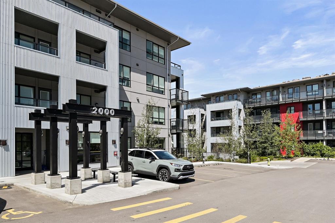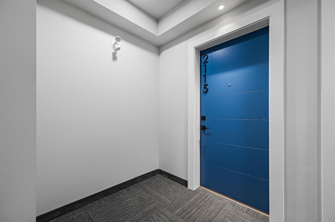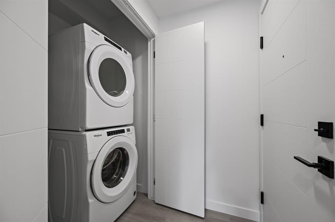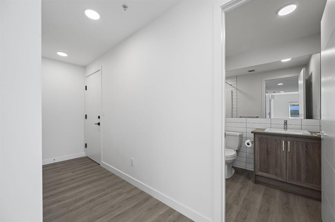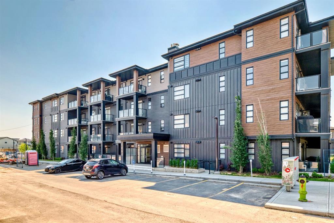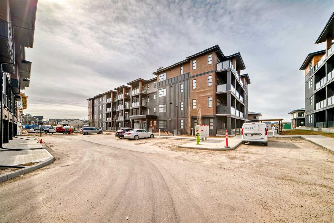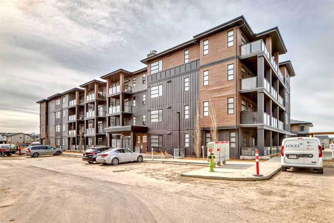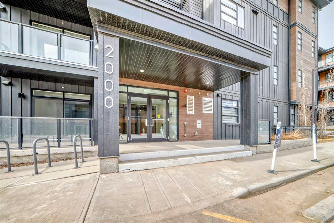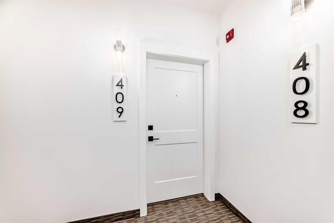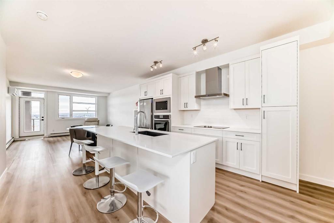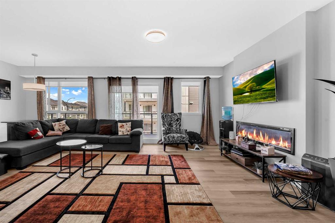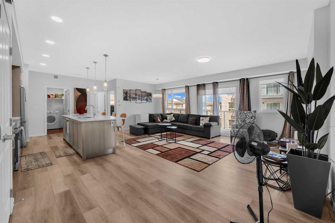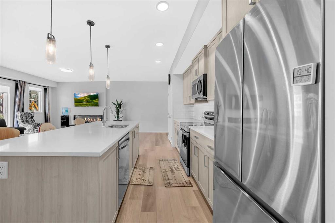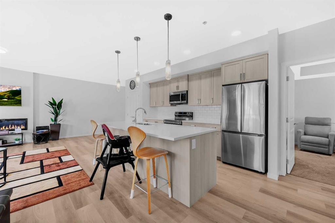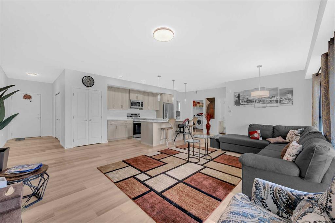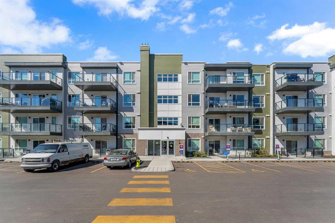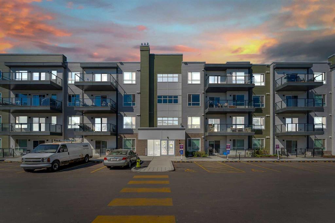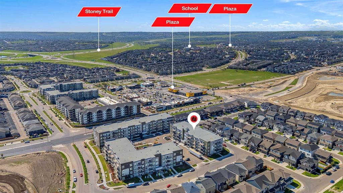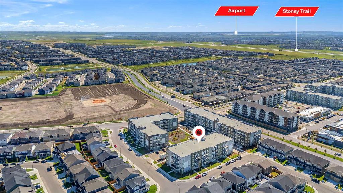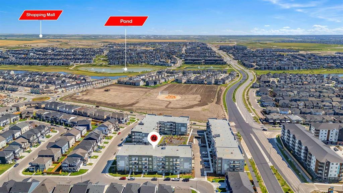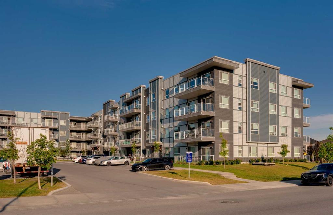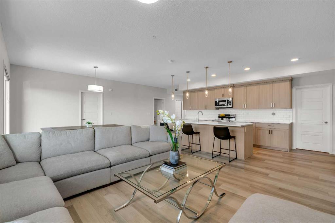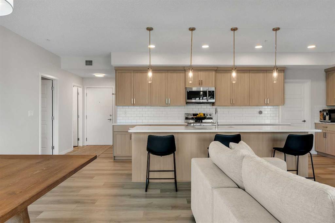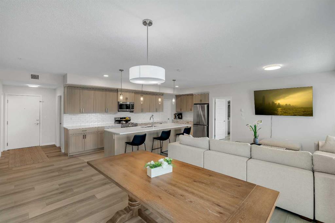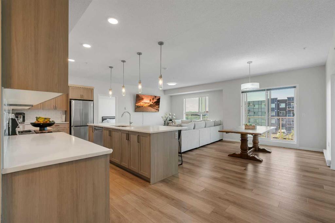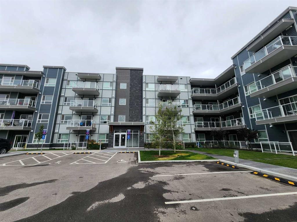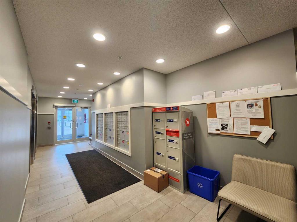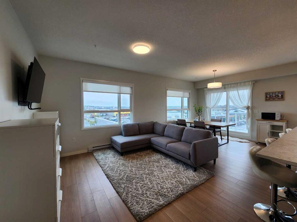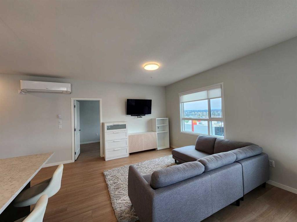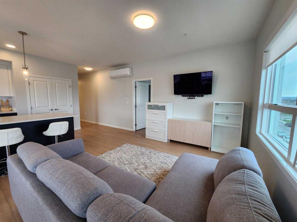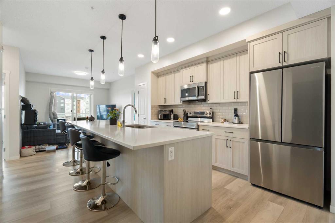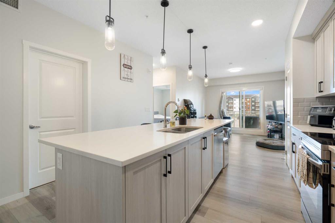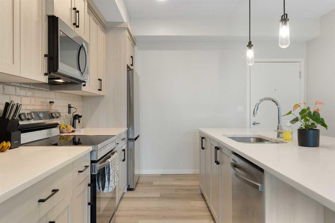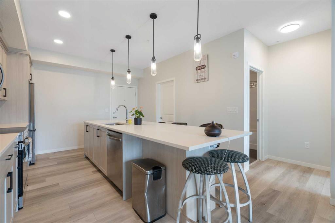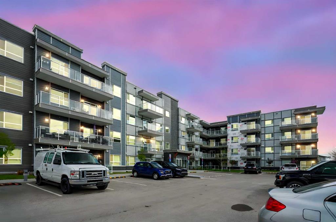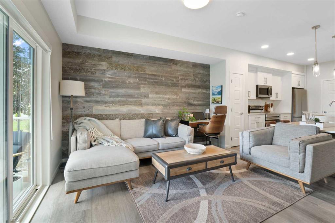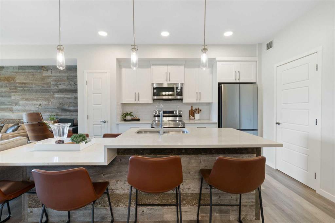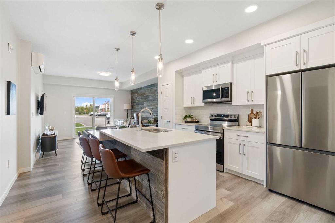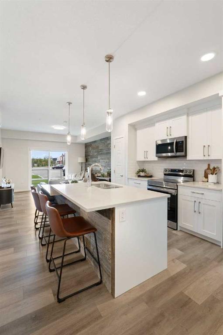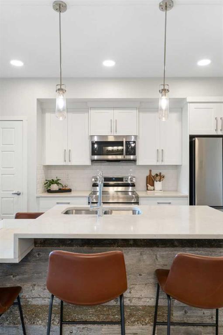1215, 350 Livingston Common NE
Calgary T3P 1M5
MLS® Number: A2237021
$ 389,900
2
BEDROOMS
2 + 0
BATHROOMS
855
SQUARE FEET
2018
YEAR BUILT
** OUCH ALERT: "2" Hot To Handle Price - $389,900 ** WOW ** Sunny south-facing balcony views and located in the highly sought-after community of Livingston, you will discover a lovely, upgraded, bright, and beautiful 2-bedroom, 2-bath plus 2nd floor model with 2-parking stalls - Immediate Possession!! This home is located in the Maverick's building, ideally within walking distance to terrific amenities outside your door - Live healthy with an unrivaled community experience, from work to working out, dining to shopping, studying to a movie night. New urbanity, Livingston reflects the values of the people who choose to live, work, play, learn, settle & thrive. Livingston Community membership benefits include access to the Livingston Hub, park, and facility, including a banquet hall, splash park, skating, tennis, badminton, and gym facilities. Bonus: MOVE IN NOW! RARE 2 titled parking, 26.5' x 6.1' balcony with glass railing. Value Added features – Check and Compare; 855 RMS sq. ft. of living space. Nice and cozy extras... modern white-painted casings, doors, and baseboards, convenient laundry with storage and a stacked washer/dryer. Upgraded shaker white Maple Kitchen cabinets doors with tall uppers + cabinets + lots of countertop space, dual basin stainless steel sink, full height tile backsplash, pull-out kitchen faucet, pantry room with more storage & freezer. Enjoy all that Maverick offers with a modern home that reflects fantastic value! With quick access to Country Hills BLVD, Stony Trail, and Deerfoot, this home is an ideal choice—a small, Pet-Friendly Complex with Board Approval. Call your friendly REALTOR(R) 2 book a viewing!
| COMMUNITY | Livingston |
| PROPERTY TYPE | Apartment |
| BUILDING TYPE | Low Rise (2-4 stories) |
| STYLE | Single Level Unit |
| YEAR BUILT | 2018 |
| SQUARE FOOTAGE | 855 |
| BEDROOMS | 2 |
| BATHROOMS | 2.00 |
| BASEMENT | |
| AMENITIES | |
| APPLIANCES | Dishwasher, Dryer, Electric Stove, Freezer, Microwave, Refrigerator, Washer, Window Coverings |
| COOLING | None |
| FIREPLACE | N/A |
| FLOORING | Vinyl Plank |
| HEATING | Baseboard, Natural Gas |
| LAUNDRY | In Unit, Laundry Room |
| LOT FEATURES | |
| PARKING | Stall, Titled, Underground |
| RESTRICTIONS | Restrictive Covenant-Building Design/Size, Utility Right Of Way |
| ROOF | Asphalt Shingle |
| TITLE | Fee Simple |
| BROKER | Jayman Realty Inc. |
| ROOMS | DIMENSIONS (m) | LEVEL |
|---|---|---|
| Living Room | 14`9" x 11`0" | Main |
| Kitchen With Eating Area | 10`6" x 10`6" | Main |
| Bedroom - Primary | 11`11" x 10`4" | Main |
| 4pc Bathroom | 8`8" x 7`8" | Main |
| Bedroom | 10`5" x 9`5" | Main |
| Foyer | 11`1" x 3`10" | Main |
| Laundry | 5`7" x 3`7" | Main |
| Pantry | 6`1" x 4`8" | Main |
| 3pc Ensuite bath | 8`1" x 6`8" | Main |

