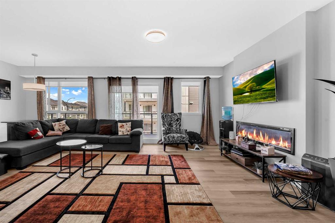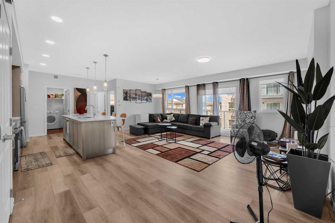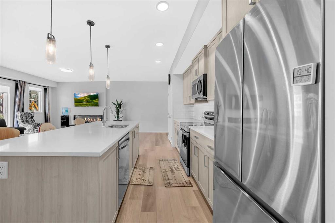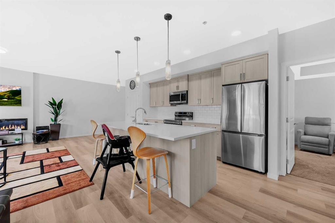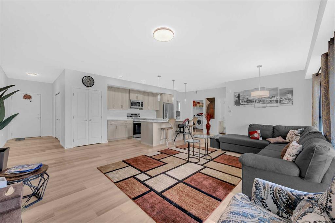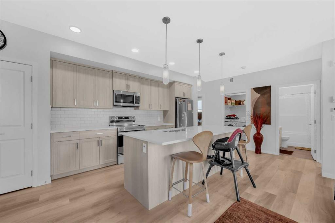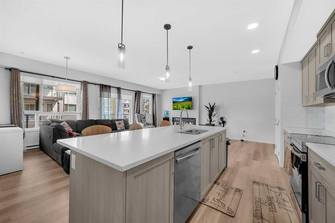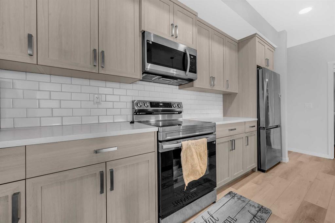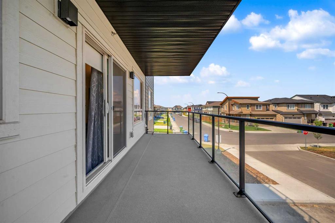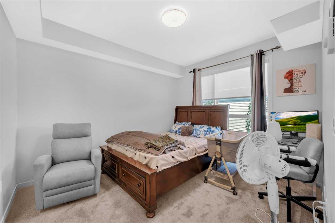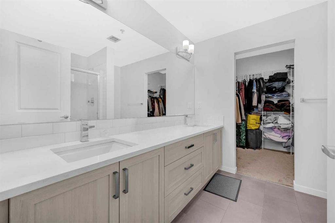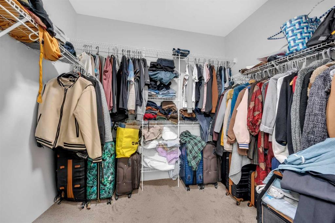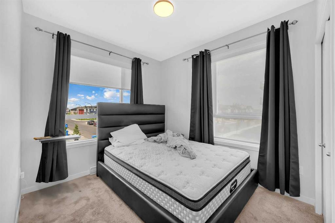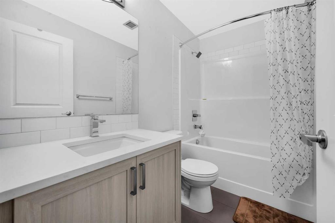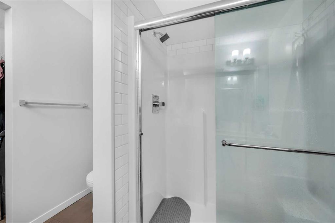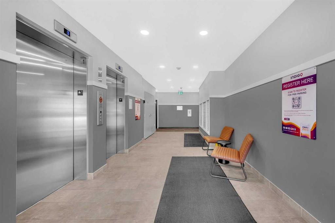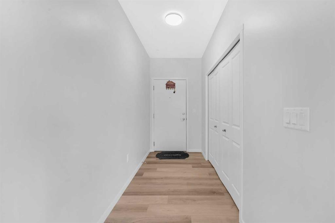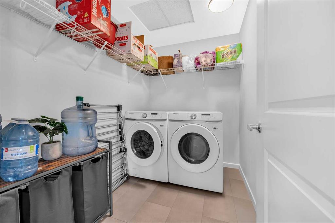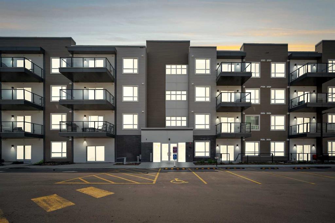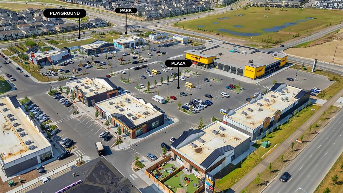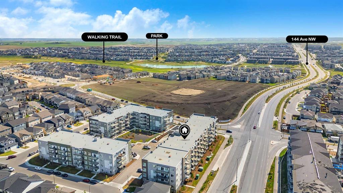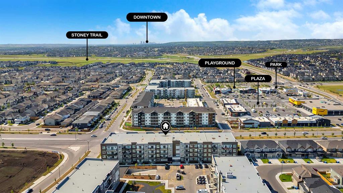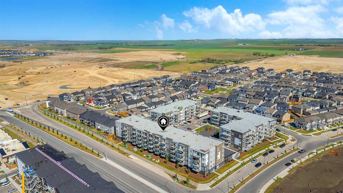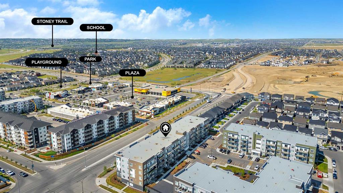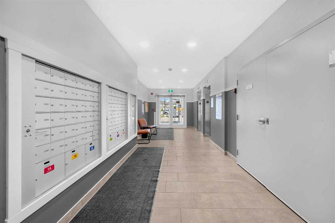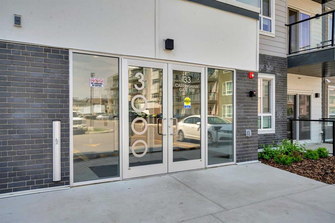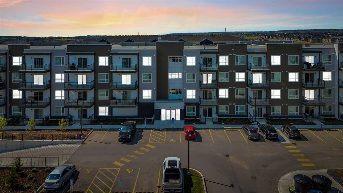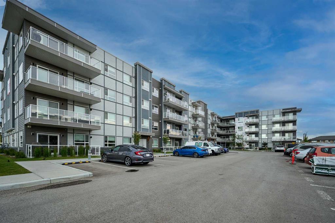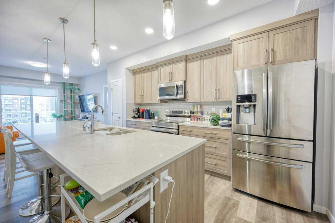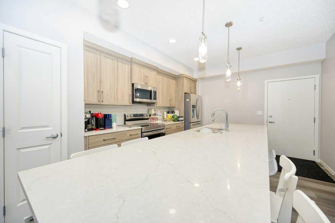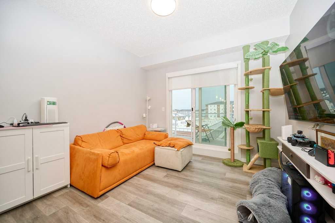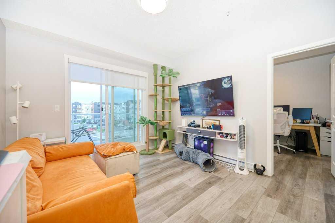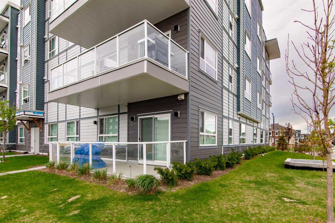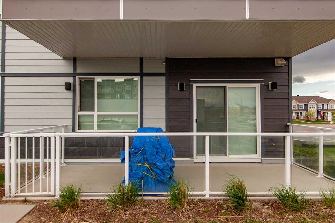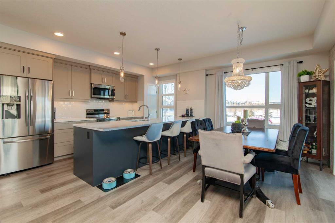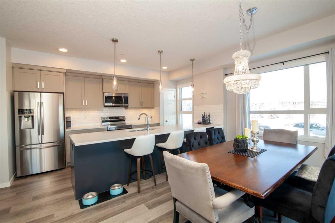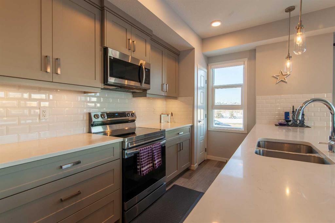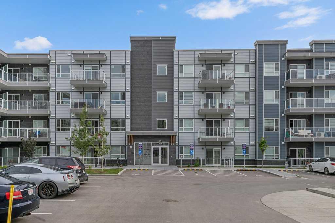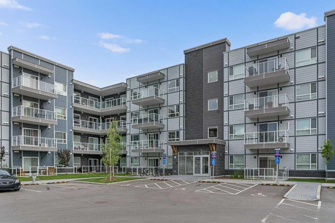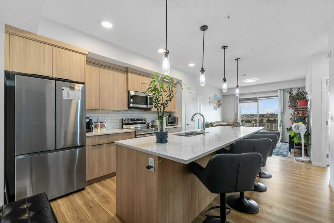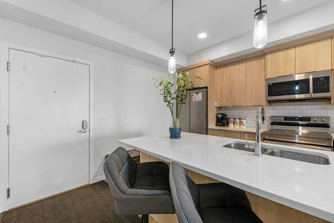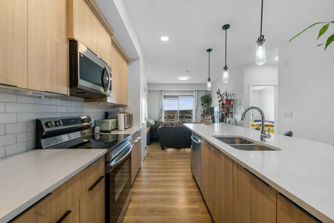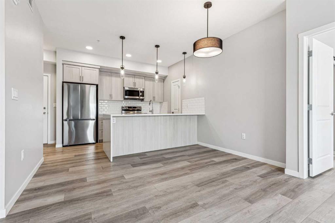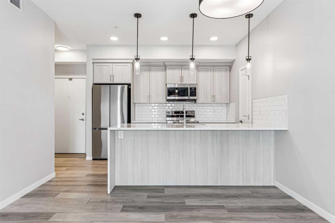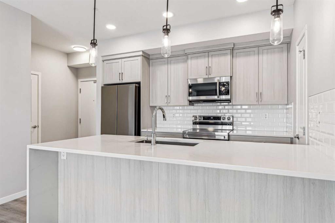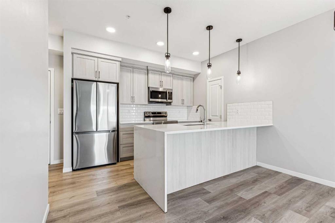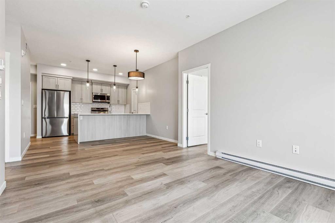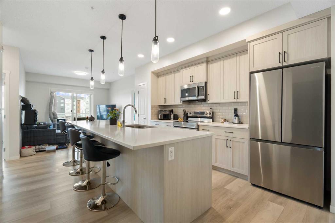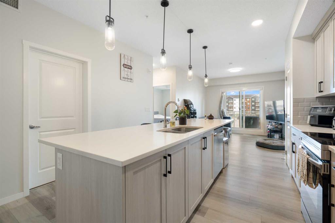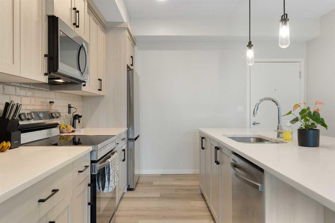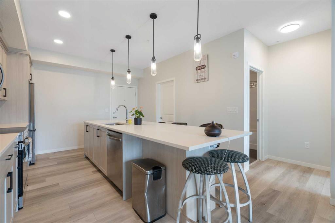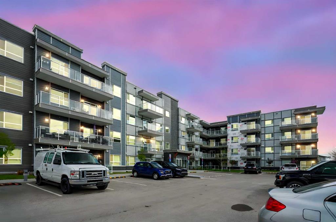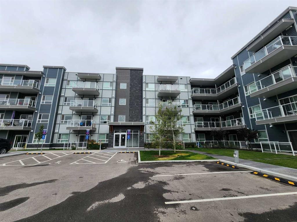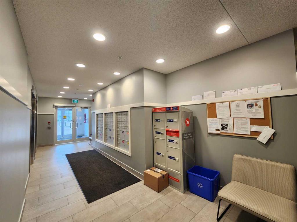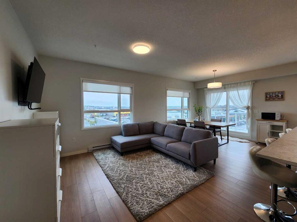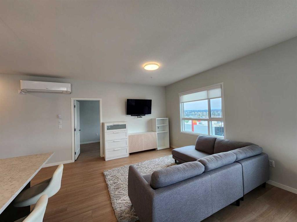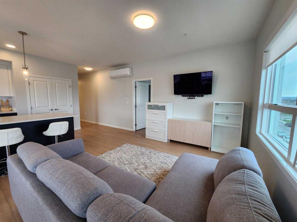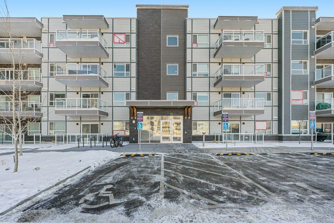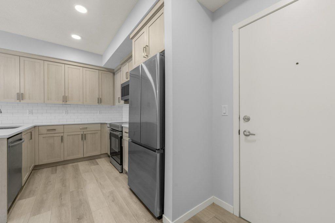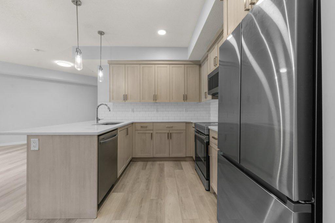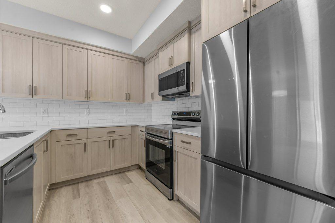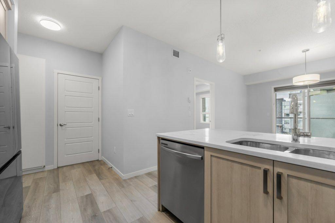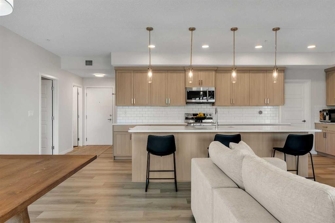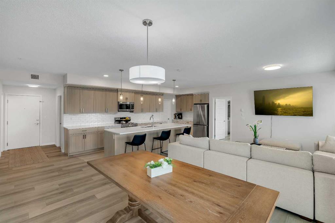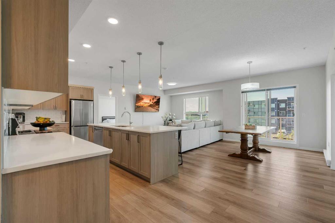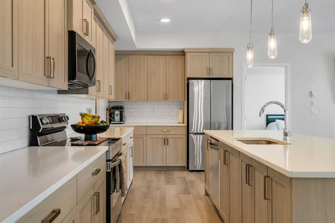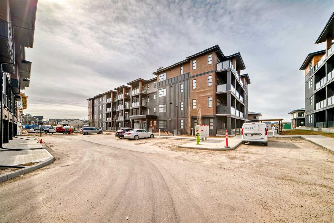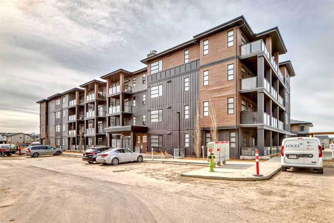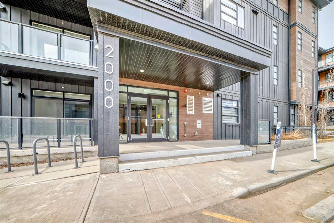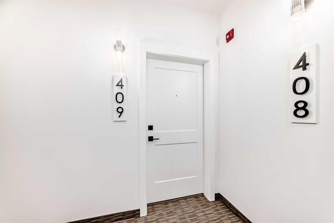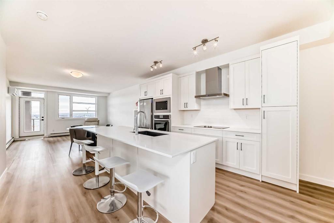3204, 33 Carringham Gate NW
Calgary T3P 2H6
MLS® Number: A2233371
$ 425,000
2
BEDROOMS
2 + 0
BATHROOMS
1,114
SQUARE FEET
2024
YEAR BUILT
MODERN CORNER UNIT | 2 BED + 2 BATH | FULL-WIDTH BALCONY | UNDERGROUND PARKING I BUILT BY CEDARGLEN HUGE PRICE DECREASE FOR QUICK SALE Discover this bright, beautifully upgraded corner apartment unit offering the perfect blend of modern design, functionality, and unbeatable location. Built by renowned builder CEDARGLEN, this spacious 2-bedroom, 2-bathroom home delivers exceptional value for homeowners and investors alike. The thoughtfully designed floorplan features a HUGE OPEN-CONCEPT LIVING ROOM filled with natural light, creating a warm and inviting space to relax or entertain. Cozy up by the ELECTRIC FIREPLACE, or step out onto the FULL-WIDTH BALCONY—a rare and valuable extension of your living space—perfect for morning coffee, evening sunsets, or enjoying fresh air all year round. At the heart of the home is a SLEEK, MODERN KITCHEN equipped with STAINLESS STEEL APPLIANCES, QUARTZ COUNTERTOPS, and AMPLE CABINETRY. The DEDICATED DINING AREA comfortably accommodates family meals or intimate dinner parties, seamlessly connecting to the living space for a truly open feel. The PRIMARY BEDROOM SUITE offers privacy and comfort with a LARGE WALK-THROUGH CLOSET and a LUXURIOUS ENSUITE BATHROOM, featuring a DOUBLE VANITY, HIGH-END FIXTURES, and CONTEMPORARY FINISHES. The spacious second bedroom is ideal for guests, a roommate, or a home office setup, with easy access to the second full bathroom. Additional standout features include DURABLE LUXURY VINYL PLANK (LVP) FLOORING throughout, IN-UNIT LAUNDRY, ROUGH-IN FOR AIR CONDITIONING, and DEDICATED IN-SUITE STORAGE, adding convenience and functionality to everyday living. Located in a well-managed, modern building, this home places you within minutes of all key amenities: 1 MIN TO NO FRILLS & MCDONALD’S 2 MINS TO FRITOU CHICKEN 4 MINS TO THE FIRE STATION 5 MINS TO FRESHCO 5 MINS TO ELEMENTARY, MIDDLE & HIGH SCHOOLS 6 MINS TO SAVE-ON-FOODS Whether you’re a first-time buyer, downsizer, or investor looking for a high-demand rental property, this unit checks all the boxes: LOCATION, LAYOUT, LUXURY, AND LIFESTYLE. Don’t miss your chance to own a STYLISH, LOW-MAINTENANCE, AND MOVE-IN READY APARTMENT in one of the city’s most convenient and connected communities.
| COMMUNITY | Carrington |
| PROPERTY TYPE | Apartment |
| BUILDING TYPE | Low Rise (2-4 stories) |
| STYLE | Single Level Unit |
| YEAR BUILT | 2024 |
| SQUARE FOOTAGE | 1,114 |
| BEDROOMS | 2 |
| BATHROOMS | 2.00 |
| BASEMENT | |
| AMENITIES | |
| APPLIANCES | Dishwasher, Electric Stove, Microwave Hood Fan, Refrigerator, Washer/Dryer |
| COOLING | None |
| FIREPLACE | Electric |
| FLOORING | Carpet, Vinyl Plank |
| HEATING | Central |
| LAUNDRY | In Unit |
| LOT FEATURES | City Lot, Street Lighting |
| PARKING | Underground |
| RESTRICTIONS | Board Approval |
| ROOF | |
| TITLE | Fee Simple |
| BROKER | Century 21 Smart Realty |
| ROOMS | DIMENSIONS (m) | LEVEL |
|---|---|---|
| Foyer | 8`11" x 4`10" | Basement |
| Bedroom | 12`3" x 9`0" | Main |
| 4pc Bathroom | 12`3" x 9`0" | Main |
| Living Room | 14`6" x 13`3" | Main |
| Dining Room | 13`3" x 8`10" | Main |
| Kitchen | 18`6" x 9`1" | Main |
| Bedroom - Primary | 12`2" x 10`6" | Main |
| 4pc Ensuite bath | 8`8" x 8`3" | Main |
| Walk-In Closet | 8`8" x 6`9" | Main |

