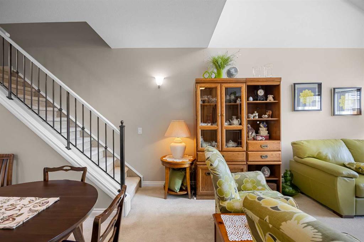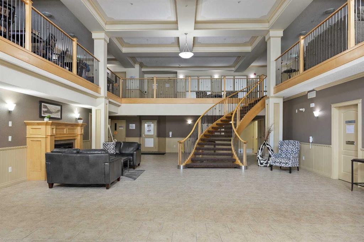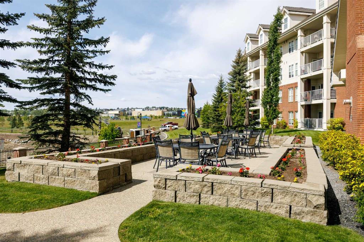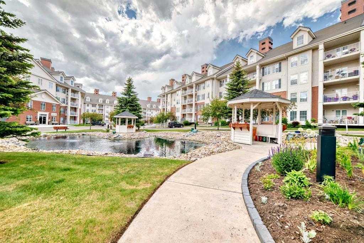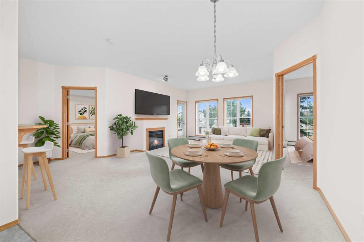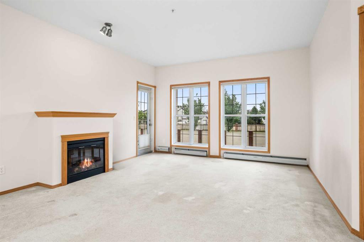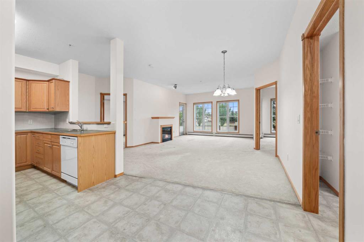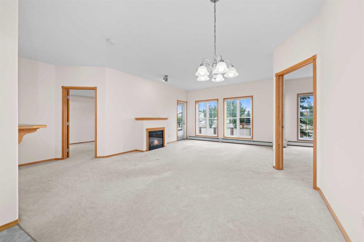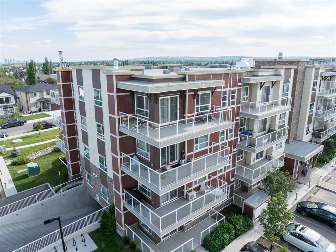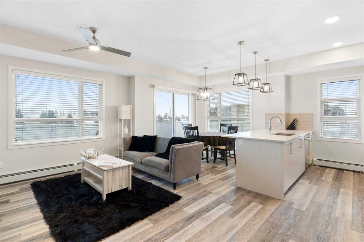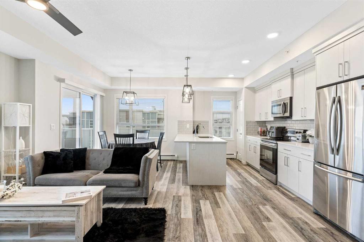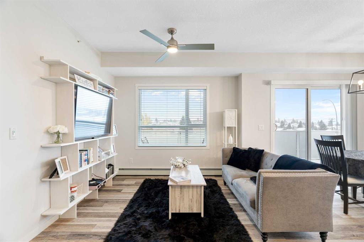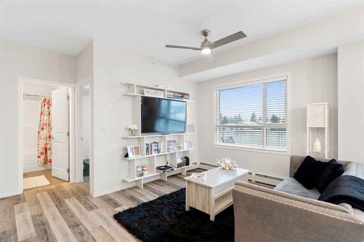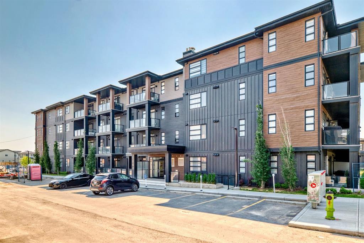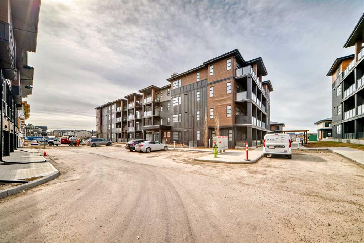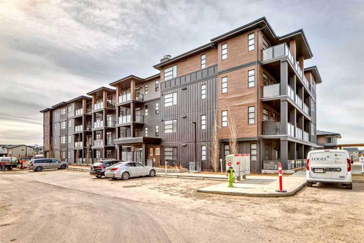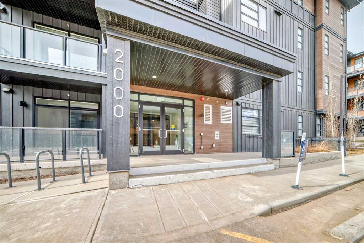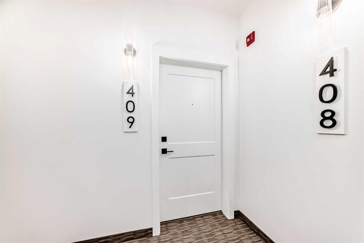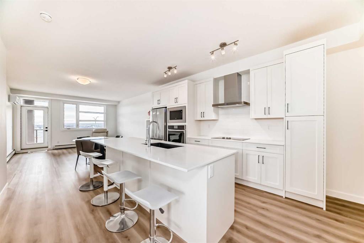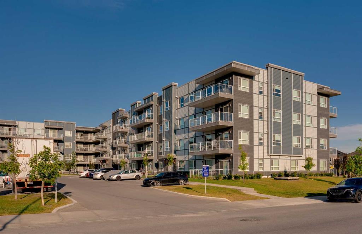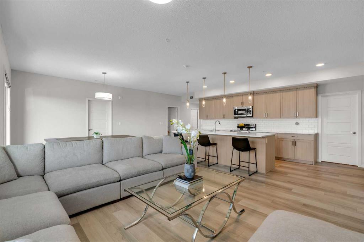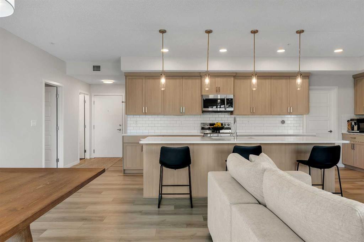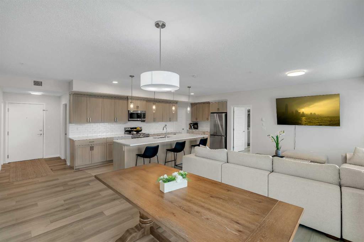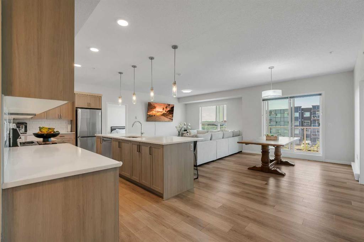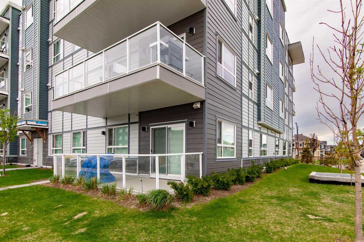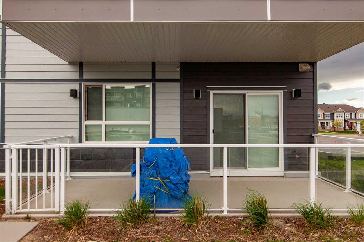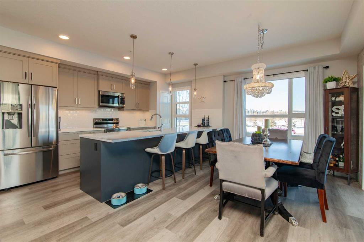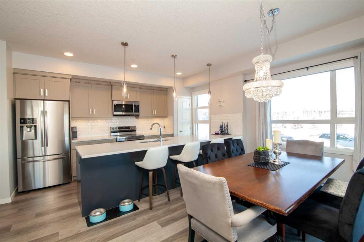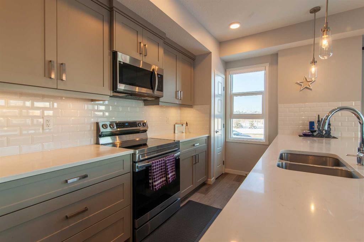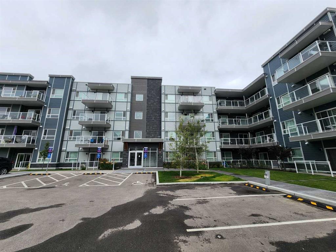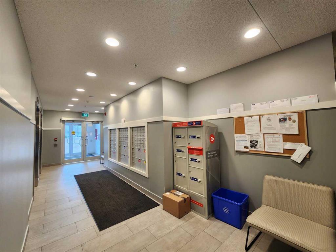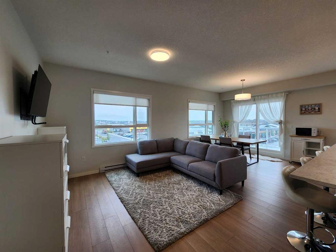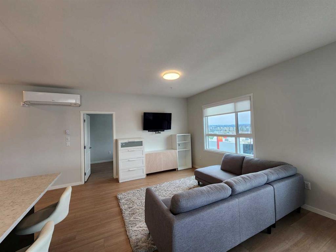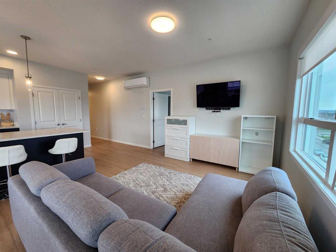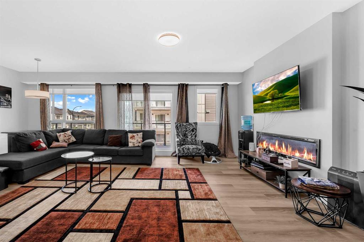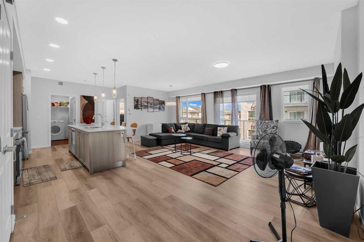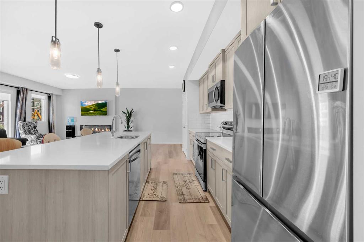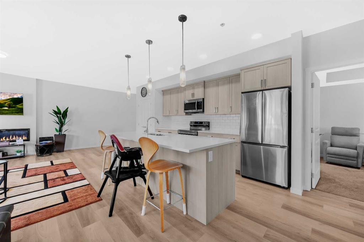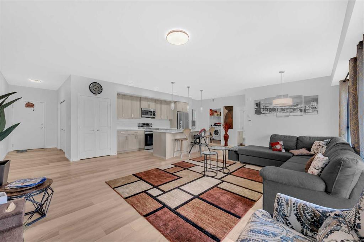1409, 151 Country Village Road NE
Calgary T3K 5X5
MLS® Number: A2229428
$ 499,900
2
BEDROOMS
2 + 1
BATHROOMS
1,295
SQUARE FEET
2004
YEAR BUILT
Welcome to this spacious 1,295 sq. ft. multi-level top-floor condo in the sought-after Country Estates on the Cove with TWO Titled Parking Stalls! A rare and unique layout in the complex, featuring soaring two-storey ceilings in both the Living Room and Primary Bedroom, creating a bright and airy feel with open views. This 2-bedroom, 2.5-bathroom unit offers an open-concept floor plan with large windows that flood the space with natural light. The Living and Dining areas are generously sized, and the open Kitchen is equipped with solid Maple cabinets. The spacious balcony is accessible directly from the Living Room —perfect for relaxing or entertaining. Just off the kitchen is a combined Laundry and Pantry Room, offering excellent convenience and storage. The Primary Bedroom features the same dramatic 20-foot, two-storey vaulted ceiling as the Living Room, along with a walk-through closet leading to a private 4-piece ensuite with double vanity. A well-sized second bedroom and an additional 4-piece Bath offer great storage and functionality. Head up the stairs to the open Loft, which overlooks the Living Room and includes a 2-piece Bathroom and a cozy electric Fireplace—ideal for a home office, reading nook, or guest space. Enjoy the comfort of underground titled parking, an assigned storage unit, and access to a car wash bay. This 40+ adult community is rich with amenities: a fitness center, indoor pool, hot tub, and a Recreation Room with pool tables, board games, lounge areas, a bowling alley, and a dance floor. Additional perks include a library, woodworking shop, and guest suites on each floor. A vibrant social committee organizes dinners, card games, and seasonal events, fostering an engaging community. Condo fees include all utilities for true peace of mind! Conveniently located near shopping, parks, and walking paths, with easy access to Deerfoot Trail, Stoney Trail, and just minutes from the airport, transit, and restaurants. Book your showing today!
| COMMUNITY | Country Hills Village |
| PROPERTY TYPE | Apartment |
| BUILDING TYPE | Low Rise (2-4 stories) |
| STYLE | Multi Level Unit |
| YEAR BUILT | 2004 |
| SQUARE FOOTAGE | 1,295 |
| BEDROOMS | 2 |
| BATHROOMS | 3.00 |
| BASEMENT | |
| AMENITIES | |
| APPLIANCES | Dishwasher, Electric Stove, Microwave, Refrigerator, Washer/Dryer, Window Coverings |
| COOLING | Central Air |
| FIREPLACE | Electric, Loft |
| FLOORING | Carpet, Linoleum |
| HEATING | Baseboard |
| LAUNDRY | In Unit, Laundry Room |
| LOT FEATURES | |
| PARKING | Titled, Underground |
| RESTRICTIONS | Adult Living, Pet Restrictions or Board approval Required |
| ROOF | |
| TITLE | Fee Simple |
| BROKER | Jessica Chan Real Estate & Management Inc. |
| ROOMS | DIMENSIONS (m) | LEVEL |
|---|---|---|
| Living Room | 14`10" x 11`9" | Main |
| Dining Room | 9`0" x 8`6" | Main |
| Kitchen | 12`1" x 9`2" | Main |
| Bedroom - Primary | 14`0" x 11`11" | Main |
| Bedroom | 10`4" x 9`8" | Main |
| 4pc Ensuite bath | Main | |
| 4pc Bathroom | Main | |
| Loft | 15`4" x 13`7" | Second |
| 2pc Bathroom | Second |




























