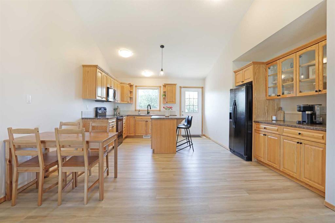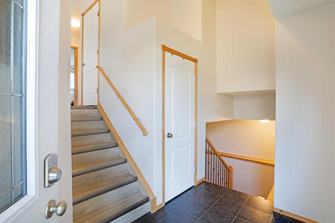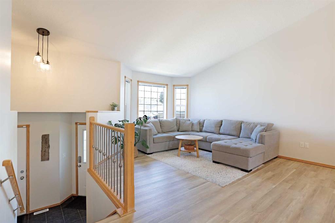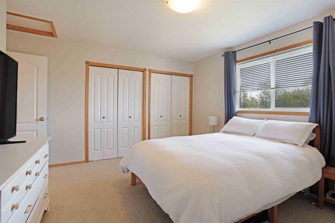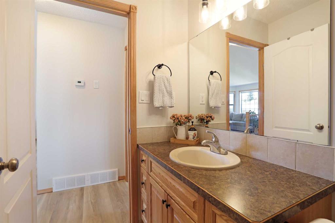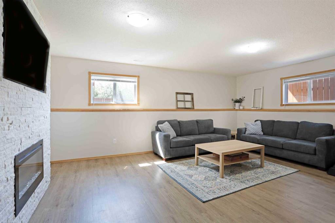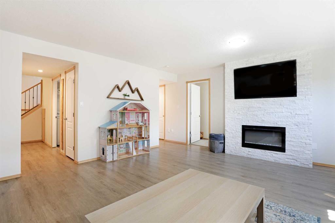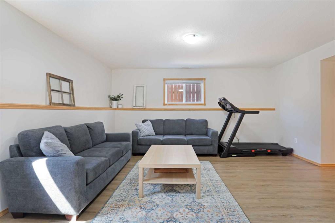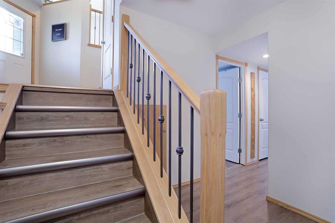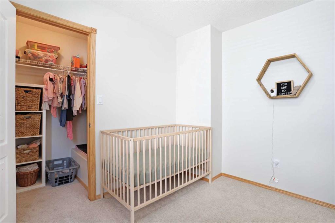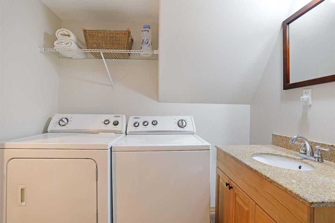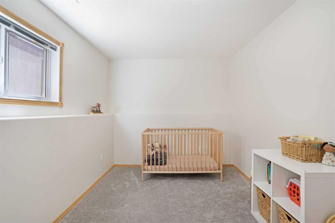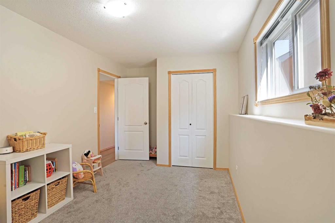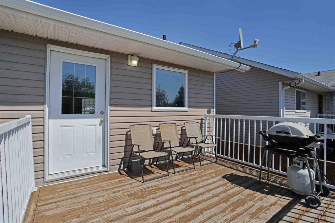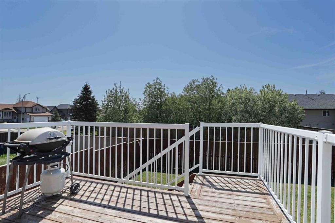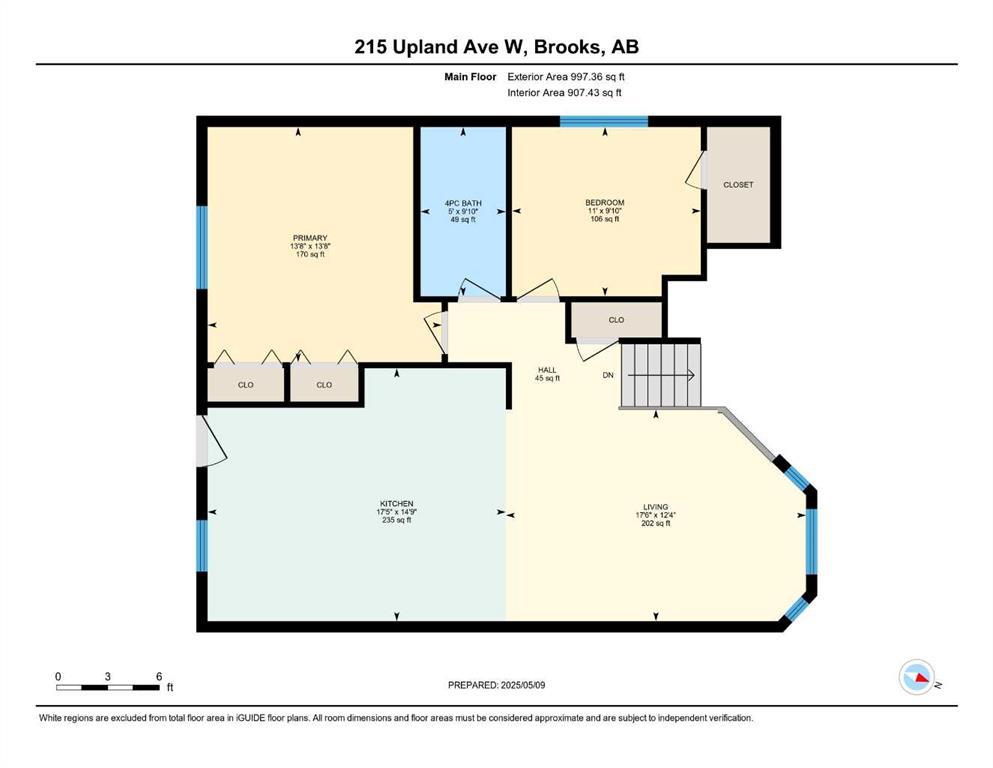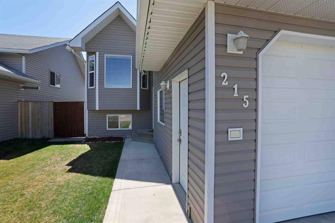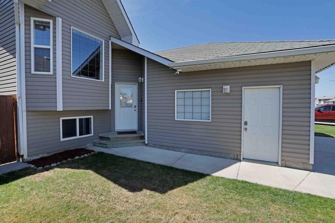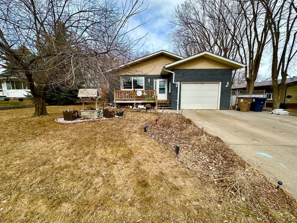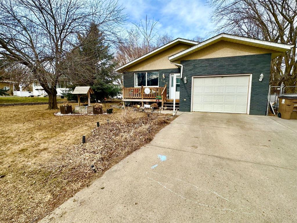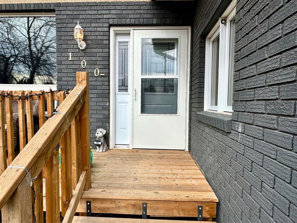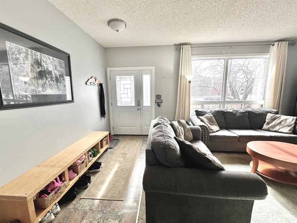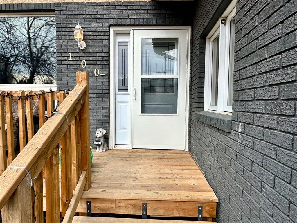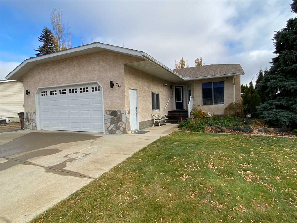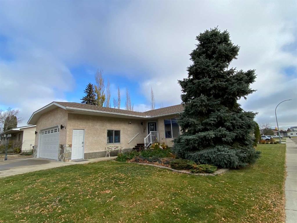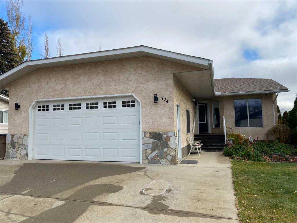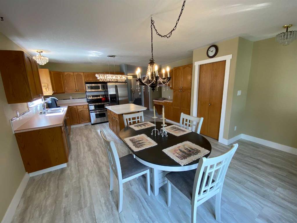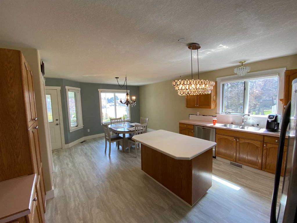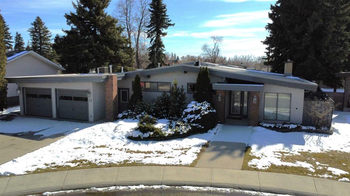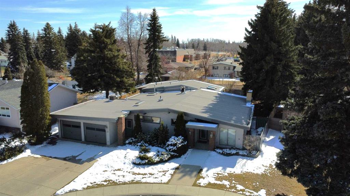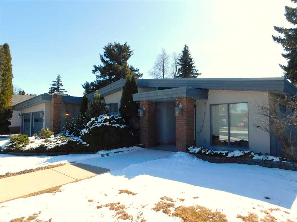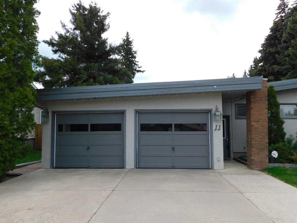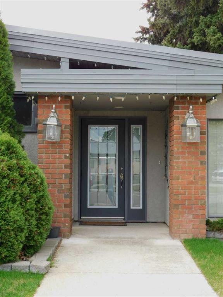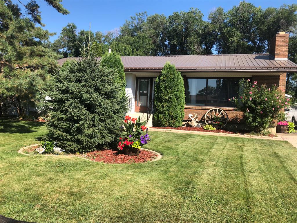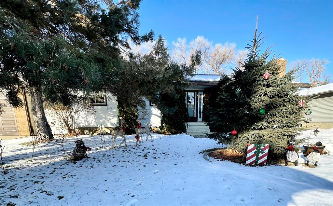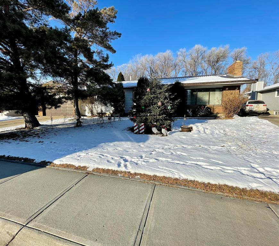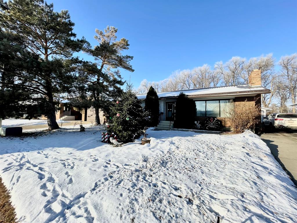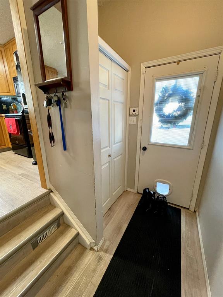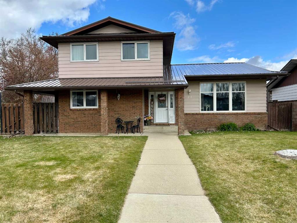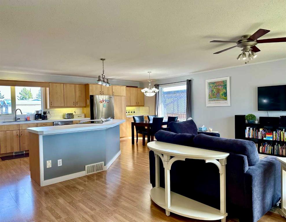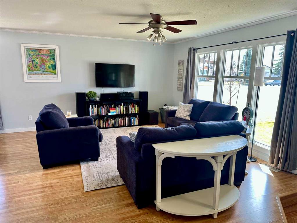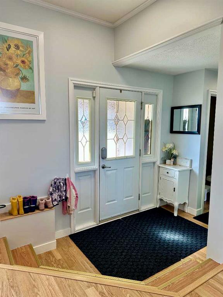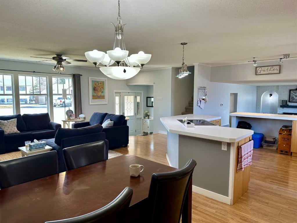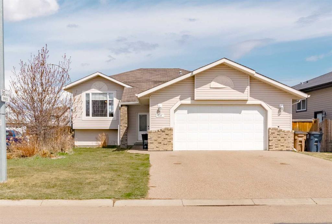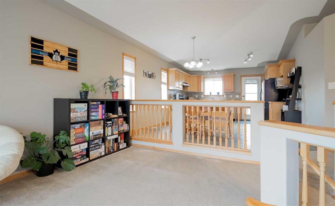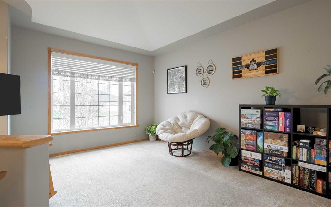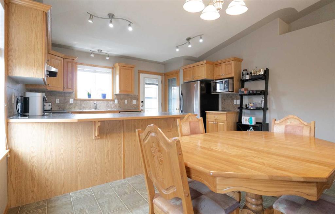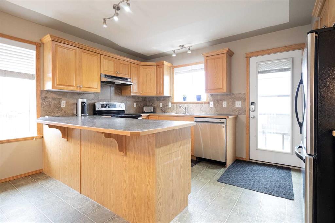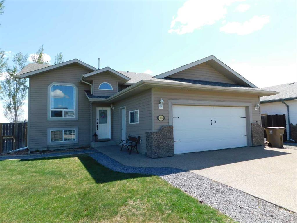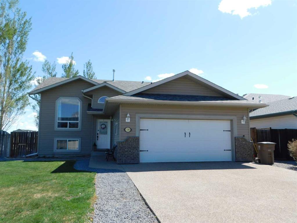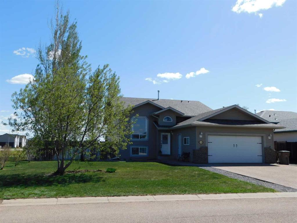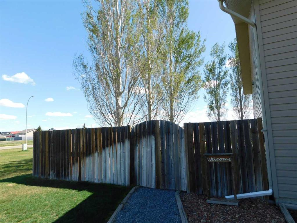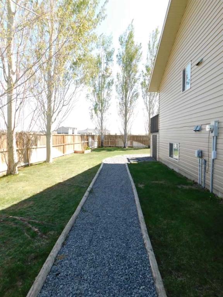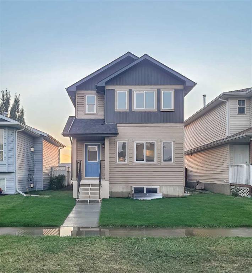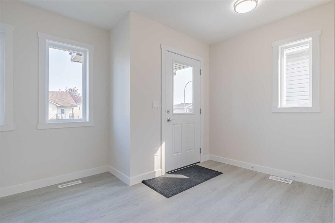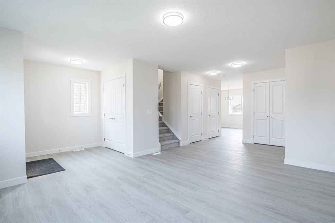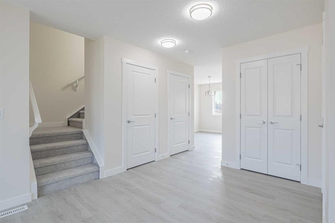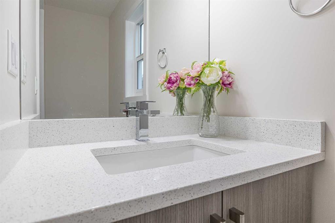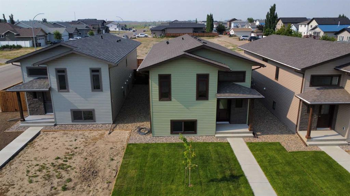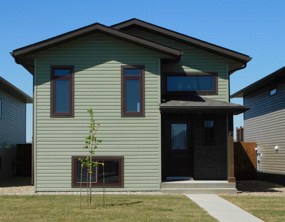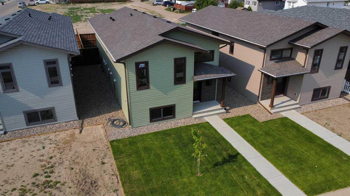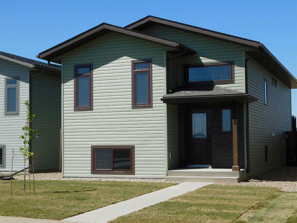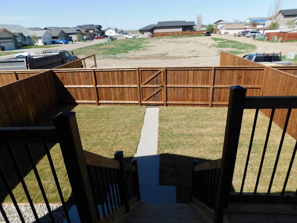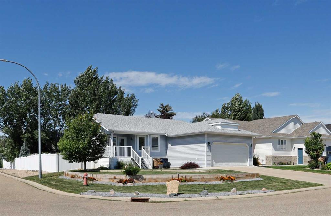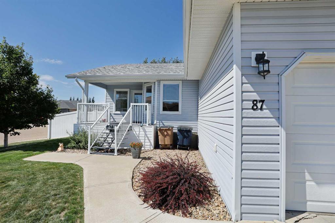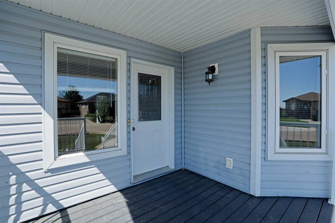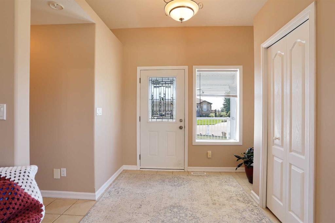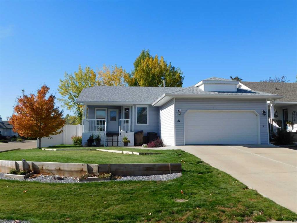215 Upland Avenue
Brooks T1R1N1
MLS® Number: A2217434
$ 449,000
4
BEDROOMS
2 + 0
BATHROOMS
2009
YEAR BUILT
Welcome to this beautiful bi-level home, perfectly nestled in desirable Uplands, just moments from Uplands Elementary. This inviting 4-bedroom, 2-bathroom residence offers the ideal blend of comfort and convenience, making it perfect for families or anyone seeking a peaceful yet accessible location. Step inside to discover a bright and spacious freshly painted living area, where large windows flood the space with natural light. The well-appointed kitchen boasts ample storage with meal prep space and a welcoming atmosphere for cooking and entertaining. The home features four generously sized bedrooms, providing plenty of space for the whole family. The two full bathrooms are thoughtfully designed for both style and functionality. The basement offers a spacious family room with an electric fireplace for those cool evenings. Outside, a nice BBQ deck and landscaped yard offering the perfect backdrop for outdoor gatherings. Whether you're looking for your first home, a place to grow your family, or simply a retreat in a great location, this property checks all the boxes!
| COMMUNITY | Uplands |
| PROPERTY TYPE | Detached |
| BUILDING TYPE | House |
| STYLE | Bi-Level |
| YEAR BUILT | 2009 |
| SQUARE FOOTAGE | 997 |
| BEDROOMS | 4 |
| BATHROOMS | 2.00 |
| BASEMENT | Finished, Full |
| AMENITIES | |
| APPLIANCES | Dishwasher, Electric Stove, Microwave, Refrigerator |
| COOLING | Central Air |
| FIREPLACE | Electric |
| FLOORING | Carpet, Ceramic Tile, Vinyl Plank |
| HEATING | Forced Air |
| LAUNDRY | In Basement |
| LOT FEATURES | Back Lane, Back Yard, Landscaped, Street Lighting |
| PARKING | Double Garage Attached, Heated Garage |
| RESTRICTIONS | None Known |
| ROOF | Asphalt Shingle |
| TITLE | Fee Simple |
| BROKER | Century 21 Maximum |
| ROOMS | DIMENSIONS (m) | LEVEL |
|---|---|---|
| Bedroom | 27`11" x 51`6" | Lower |
| Bedroom | 39`0" x 34`1" | Lower |
| 3pc Bathroom | Lower | |
| 4pc Bathroom | Main | |
| Bedroom - Primary | 45`3" x 45`3" | Main |
| Bedroom | 29`10" x 36`1" | Main |



