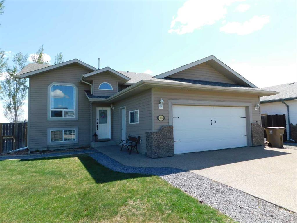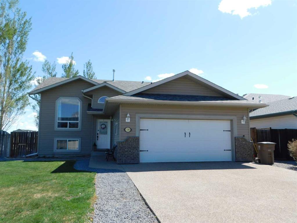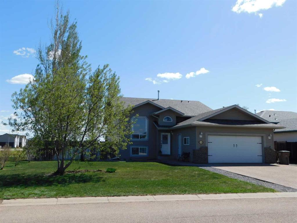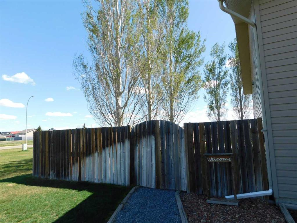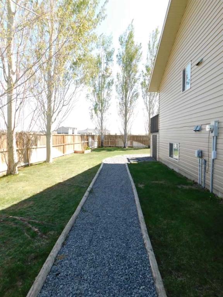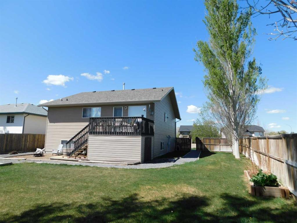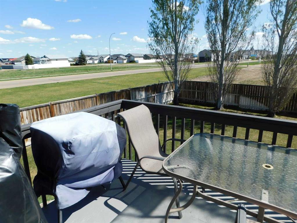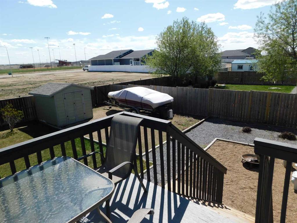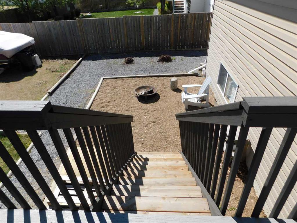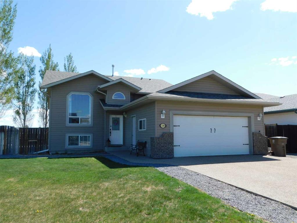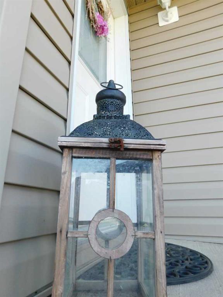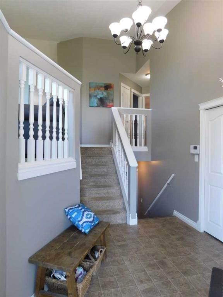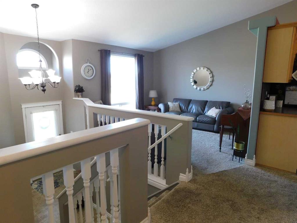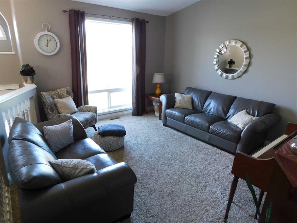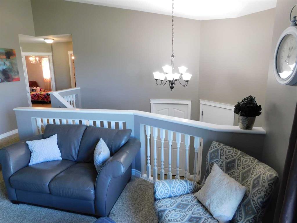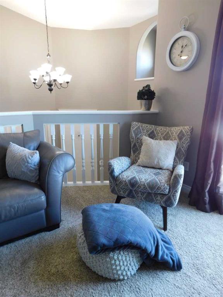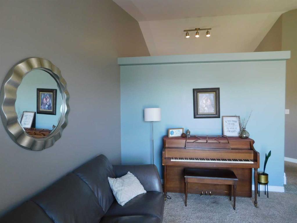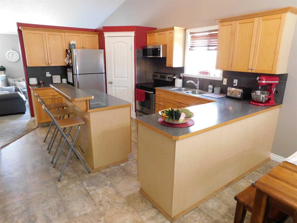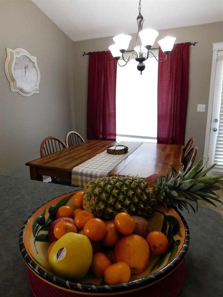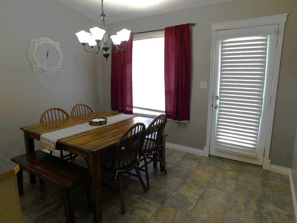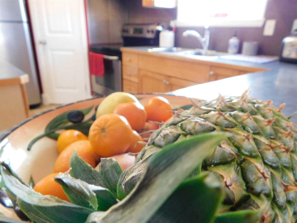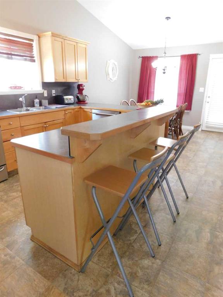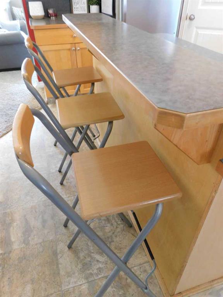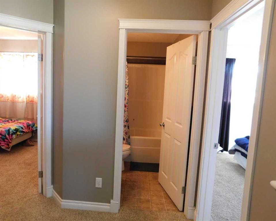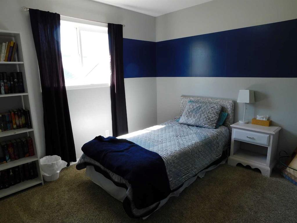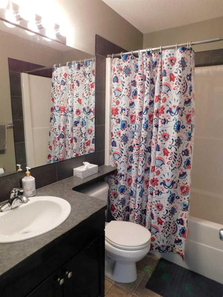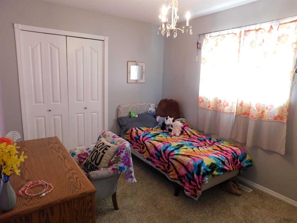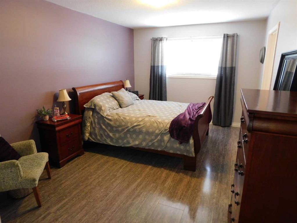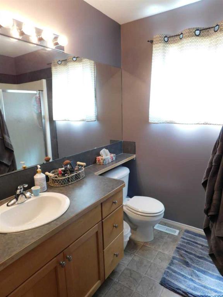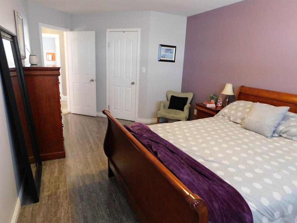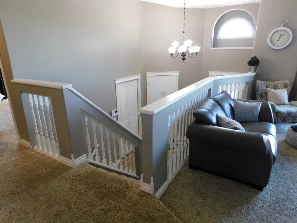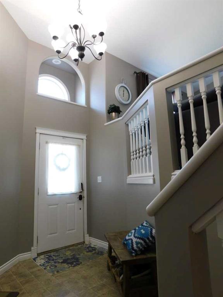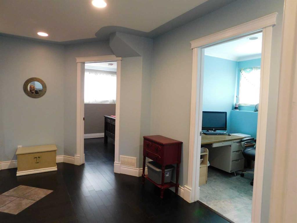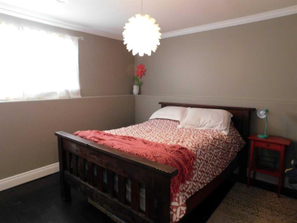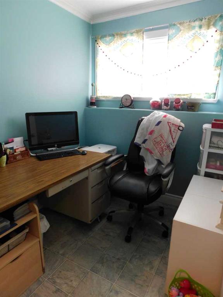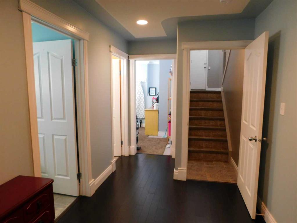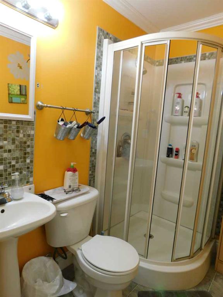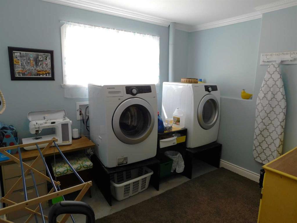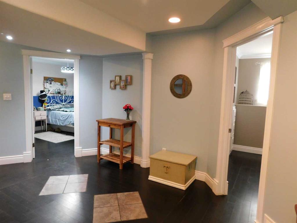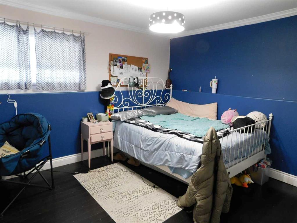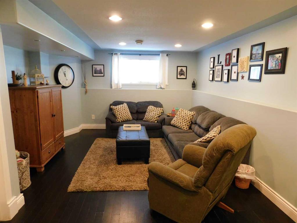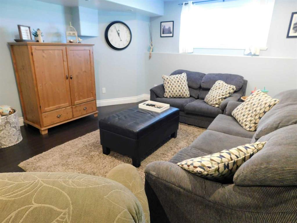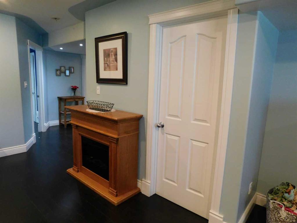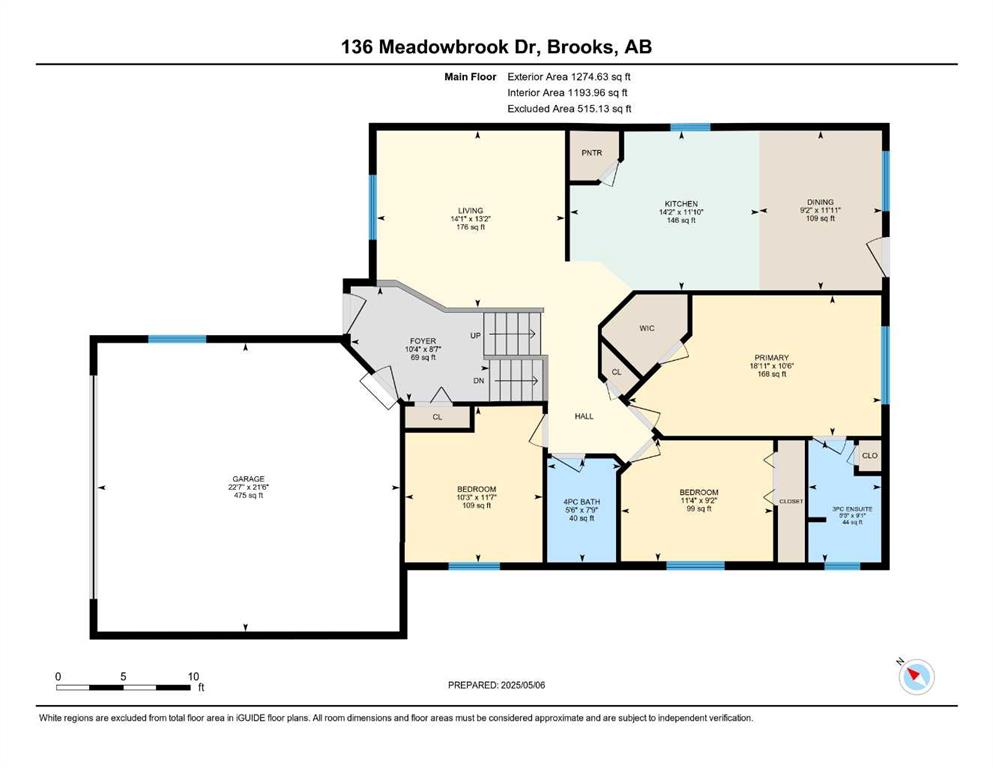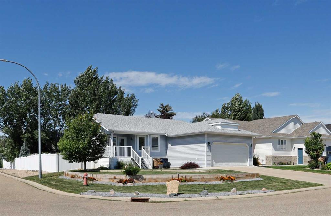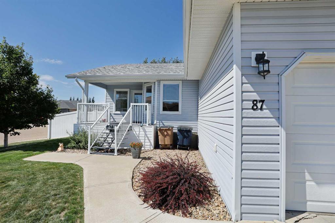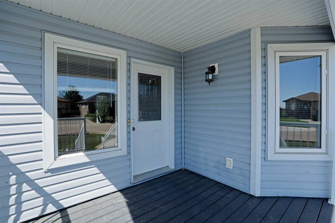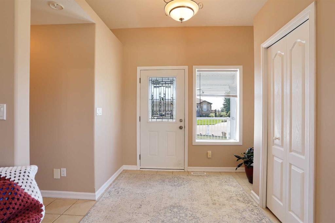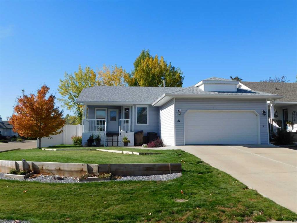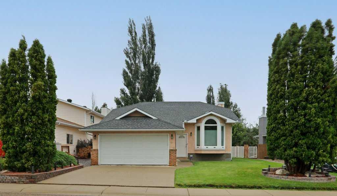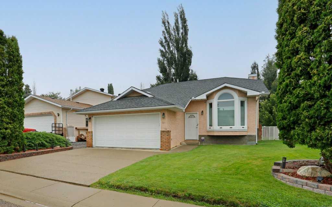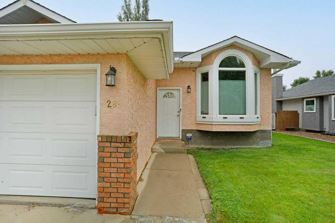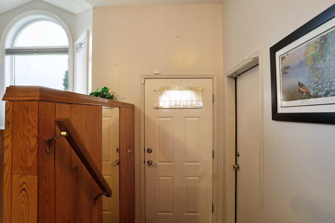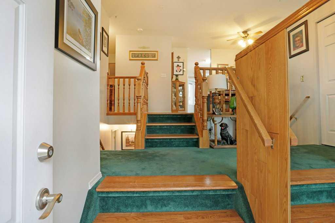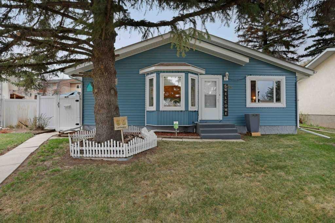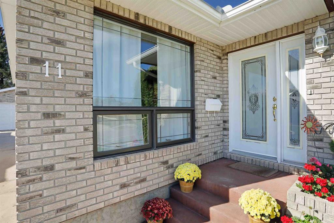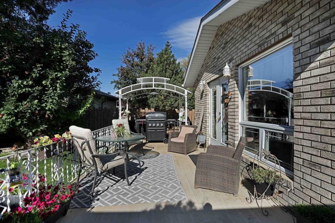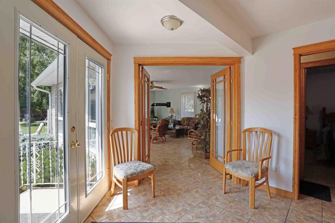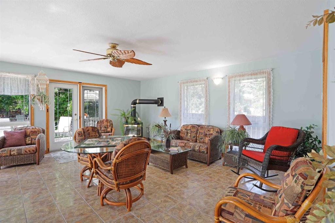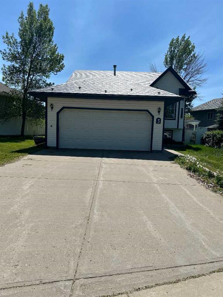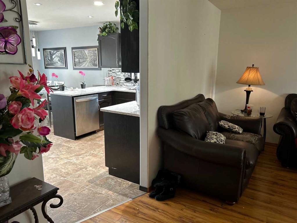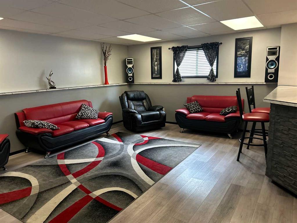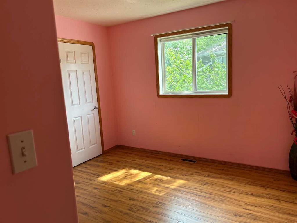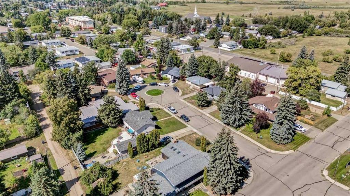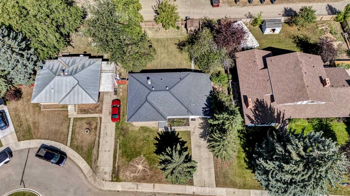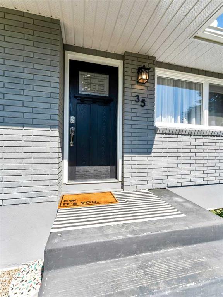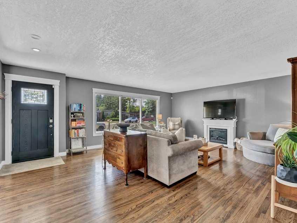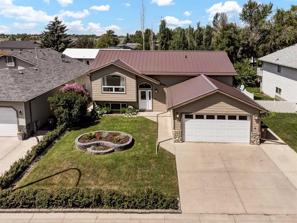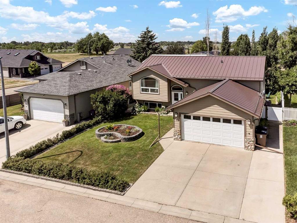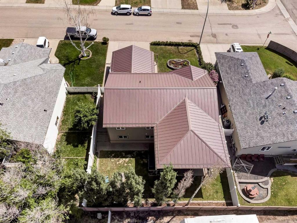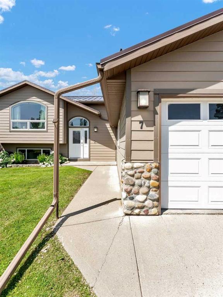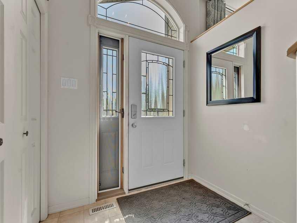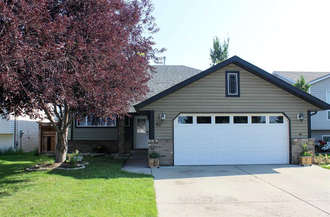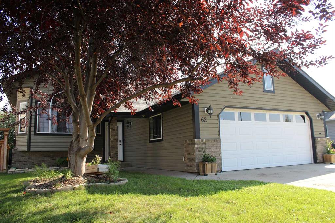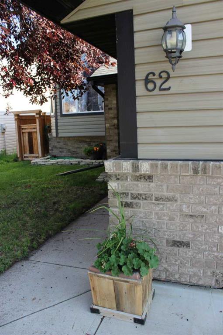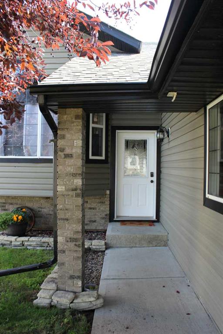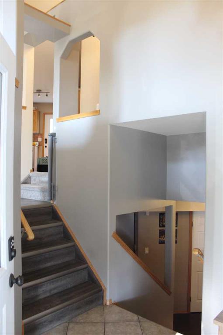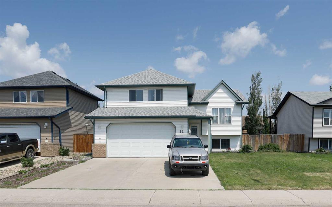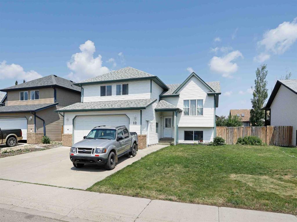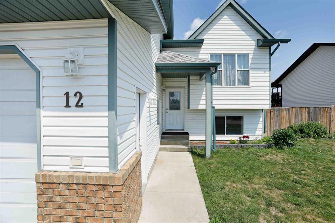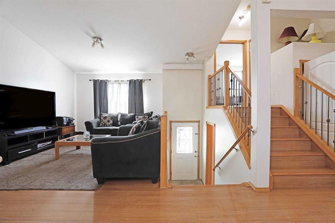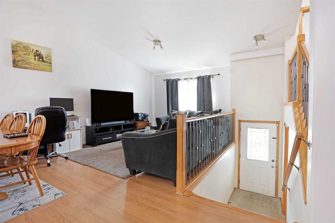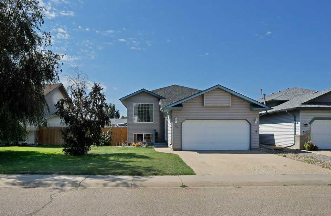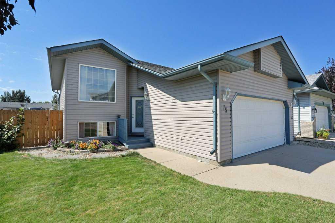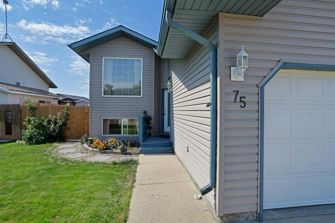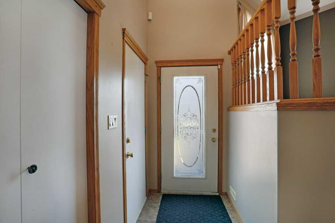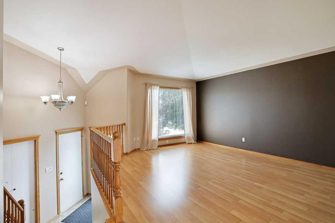136 Meadowbrook Drive E
Brooks T1R 1N8
MLS® Number: A2218287
$ 482,000
5
BEDROOMS
3 + 0
BATHROOMS
1,274
SQUARE FEET
2005
YEAR BUILT
SPACIOUS and thoughtfully designed, this 5-bedroom, 3-bathroom bi-level home built in 2005 offers exceptional living in a sought-after neighborhood near the golf course and ball diamonds. Featuring a bright and attractive floor plan, this property combines functionality and comfort with generous living spaces on both levels. The main floor showcases a large open-concept living area, a well-appointed kitchen, and a dining space perfect for family gatherings or entertaining. The primary bedroom includes an ensuite, while two additional bedrooms and a full bath complete the upper level. Downstairs, you'll find two more spacious bedrooms, a third full bathroom, and a cozy family room ideal for relaxing or hosting guests. The large yard provides ample room for outdoor enjoyment, gardening, or simply soaking up the peaceful surroundings. Outside you'll enjoy the expansive yard complete with underground sprinklers A double attached garage offers convenience and storage, rounding out this ideal family home just steps from recreation and nature. (NOTE: Brand 'NEW" shingles just installed) A rare opportunity in a fantastic location.
| COMMUNITY | Meadowbrook |
| PROPERTY TYPE | Detached |
| BUILDING TYPE | House |
| STYLE | Bi-Level |
| YEAR BUILT | 2005 |
| SQUARE FOOTAGE | 1,274 |
| BEDROOMS | 5 |
| BATHROOMS | 3.00 |
| BASEMENT | Finished, Full |
| AMENITIES | |
| APPLIANCES | See Remarks |
| COOLING | None |
| FIREPLACE | N/A |
| FLOORING | Carpet, Laminate, Other |
| HEATING | Floor Furnace, Forced Air |
| LAUNDRY | In Basement |
| LOT FEATURES | Back Lane, Few Trees, Landscaped, Rectangular Lot, Underground Sprinklers |
| PARKING | Double Garage Attached |
| RESTRICTIONS | None Known |
| ROOF | Asphalt |
| TITLE | Fee Simple |
| BROKER | CIR REALTY |
| ROOMS | DIMENSIONS (m) | LEVEL |
|---|---|---|
| Game Room | 39`4" x 75`6" | Basement |
| 3pc Bathroom | 23`0" x 13`1" | Basement |
| Office | 19`8" x 19`8" | Basement |
| Laundry | 36`1" x 29`6" | Basement |
| Furnace/Utility Room | 16`5" x 29`6" | Basement |
| Bedroom | 36`1" x 39`4" | Main |
| Bedroom | 36`1" x 36`1" | Main |
| Living Room | 42`8" x 45`11" | Main |
| Kitchen | 36`1" x 45`11" | Main |
| Dining Room | 36`1" x 29`6" | Main |
| 4pc Bathroom | 23`0" x 16`5" | Main |
| Bedroom - Primary | 32`10" x 59`1" | Main |
| 3pc Ensuite bath | 29`6" x 16`5" | Main |
| Bedroom | 29`6" x 36`1" | Main |
| Bedroom | 36`1" x 32`10" | Main |

