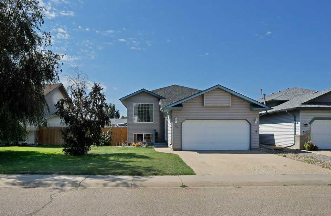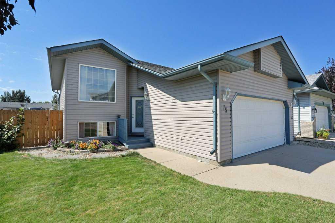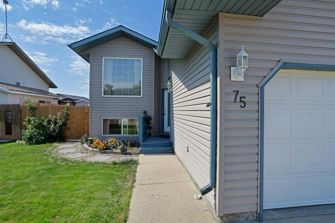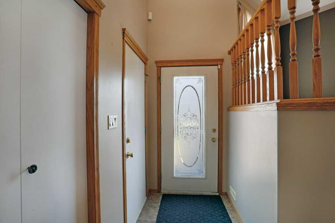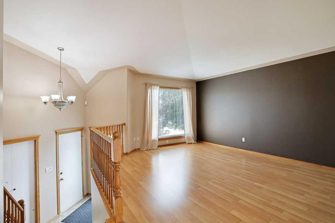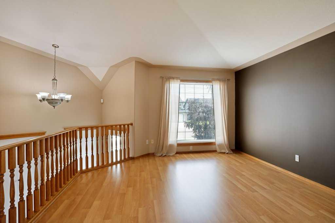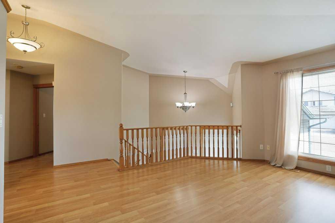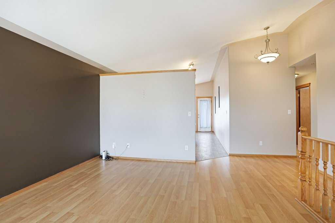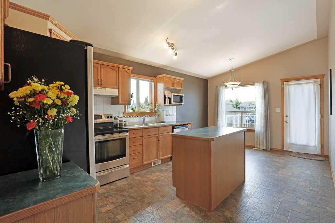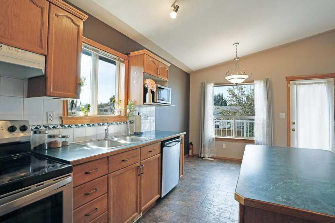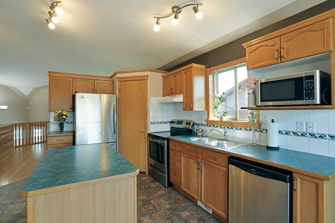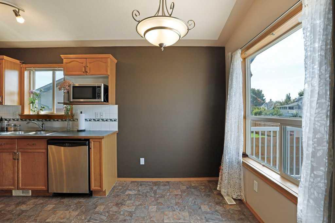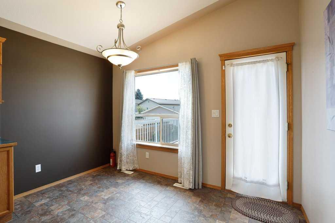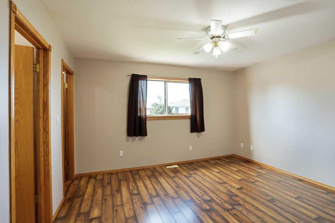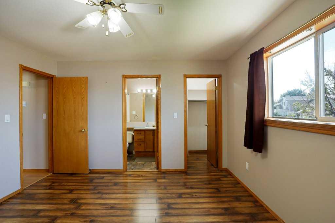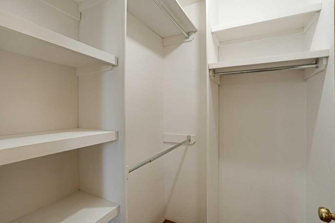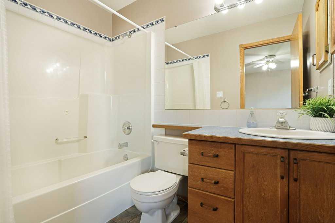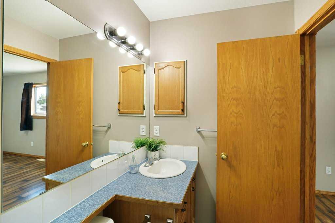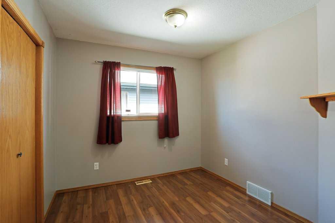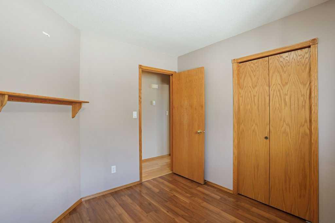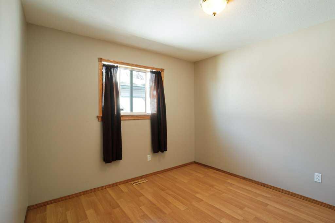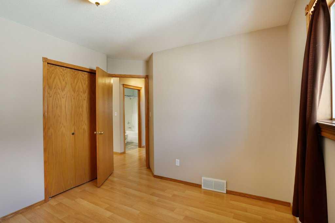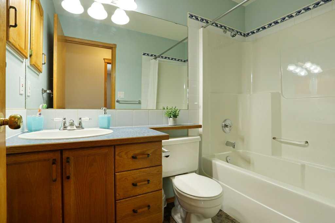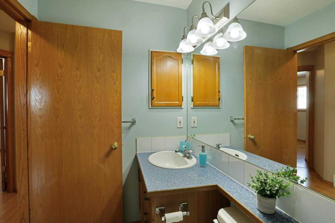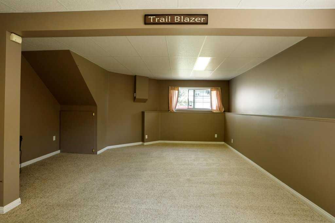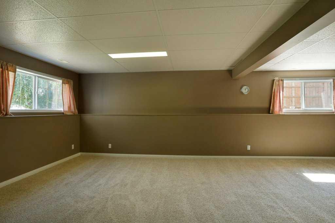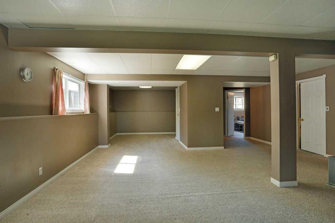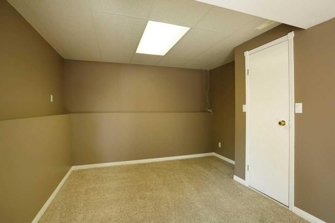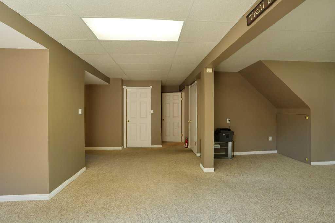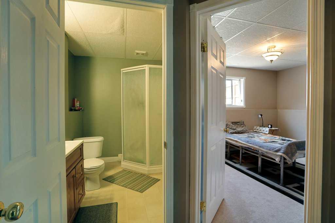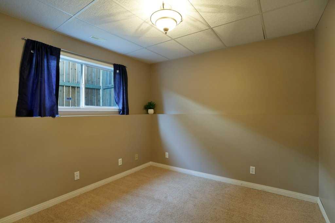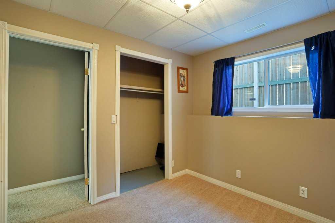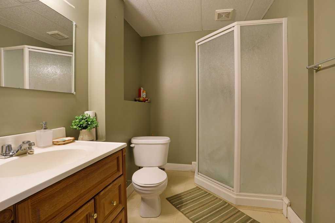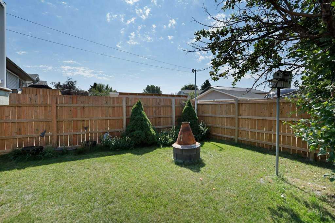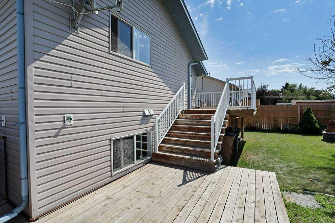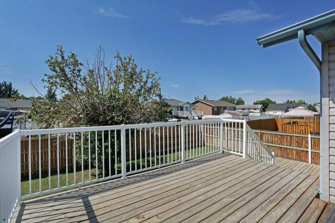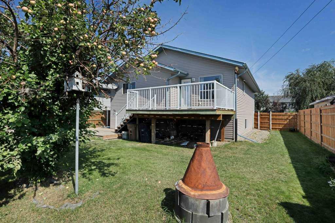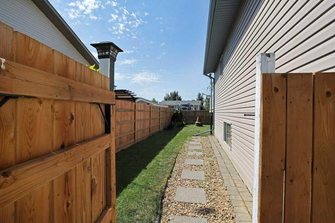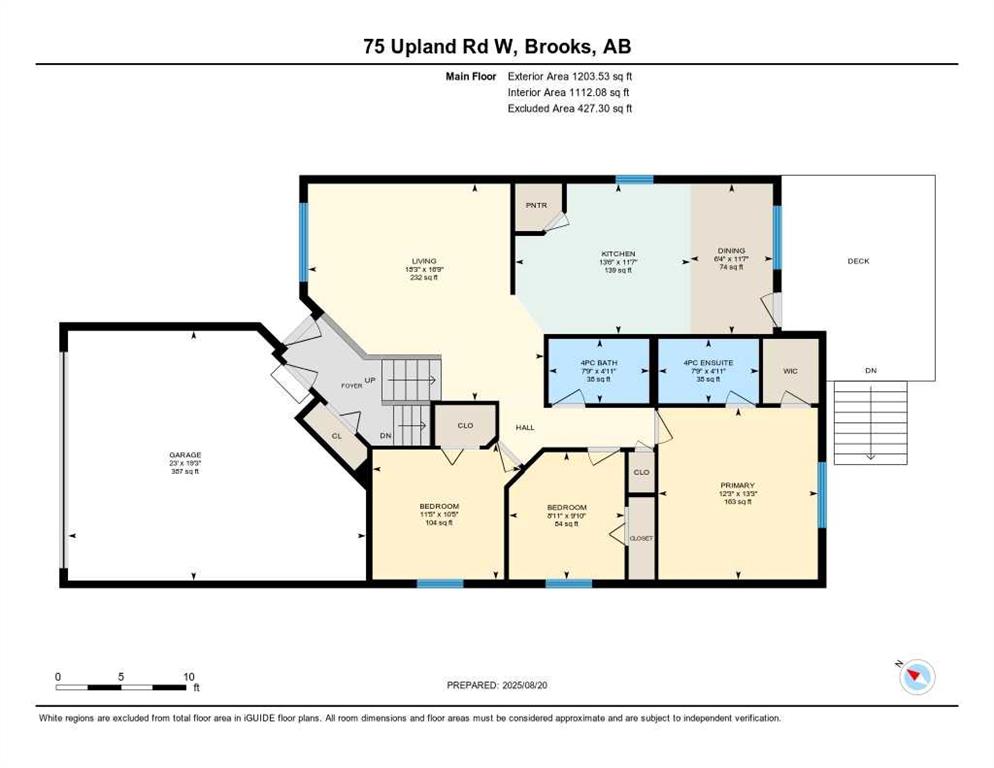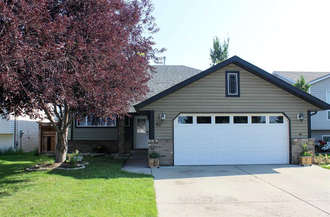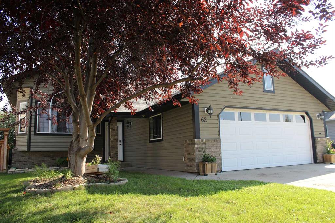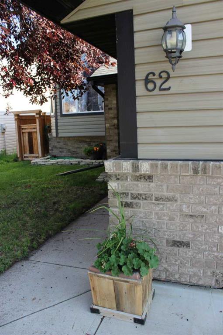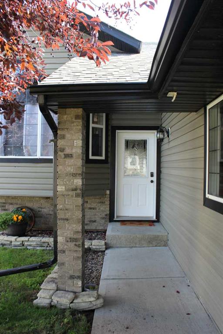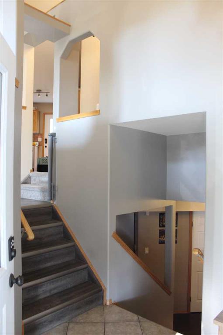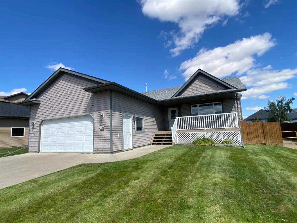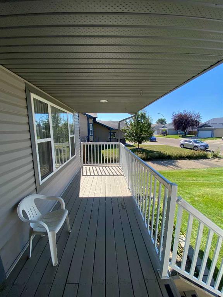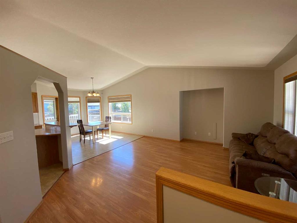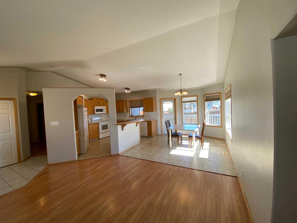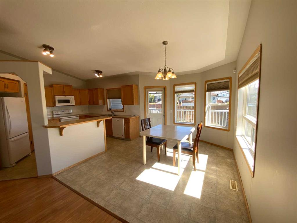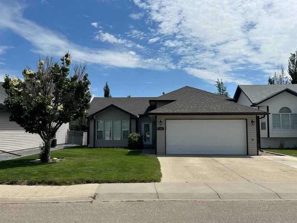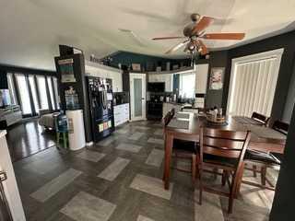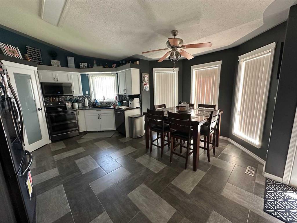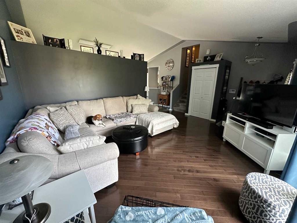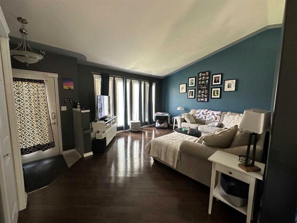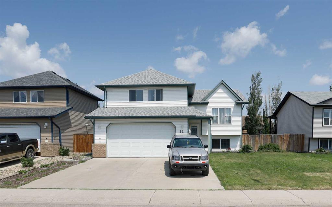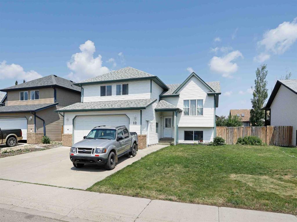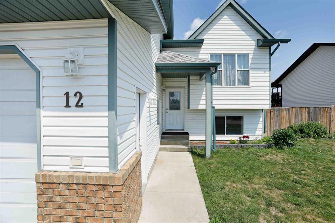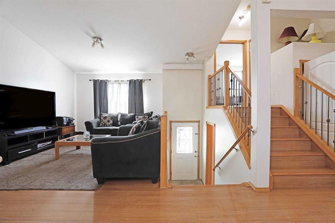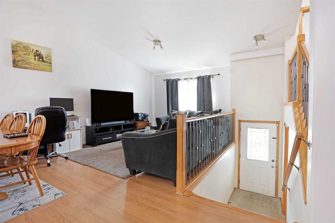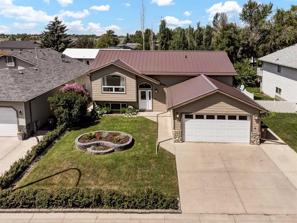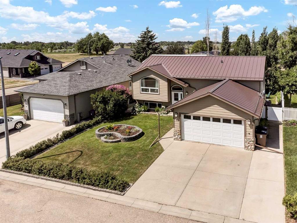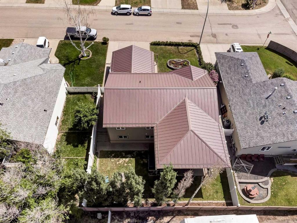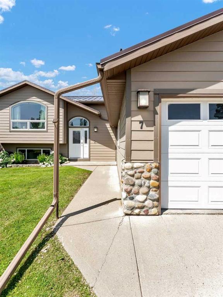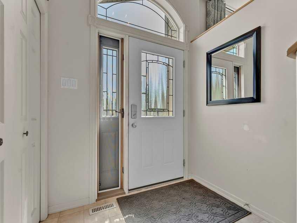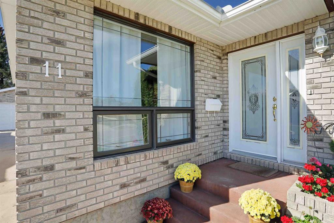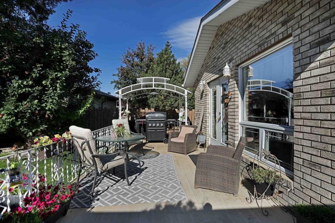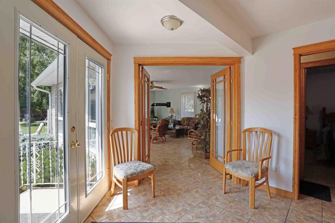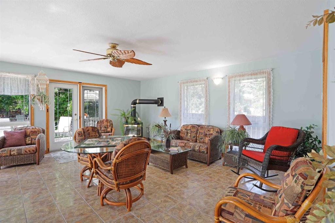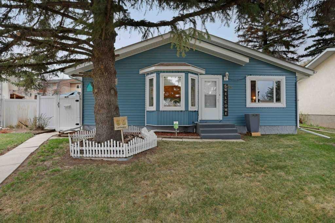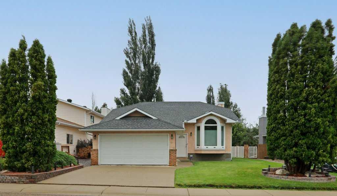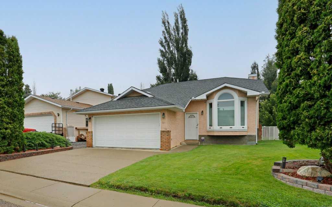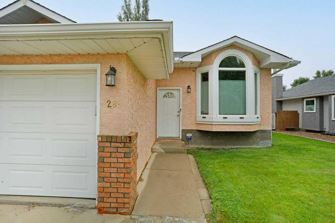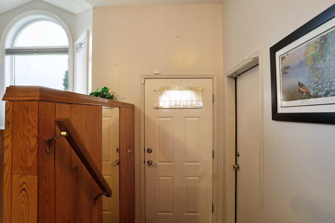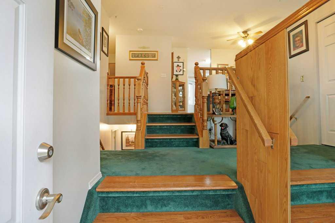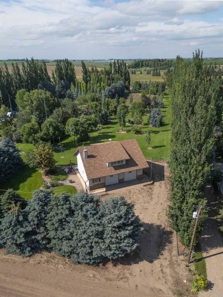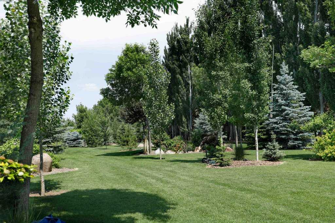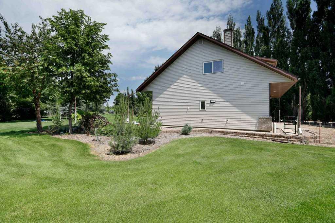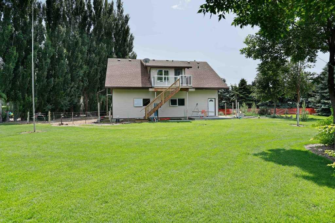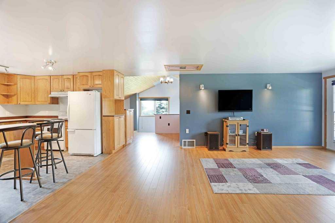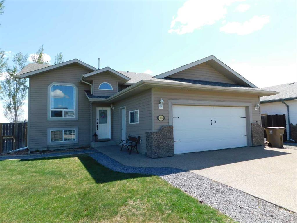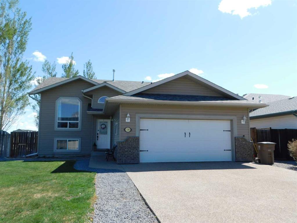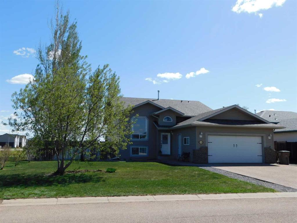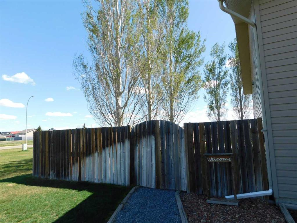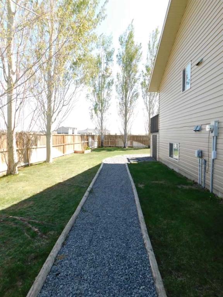75 Upland Road W
Brooks T1R1G7
MLS® Number: A2251054
$ 475,000
5
BEDROOMS
3 + 0
BATHROOMS
1,203
SQUARE FEET
1999
YEAR BUILT
Here it is, your new home, with all the boxes checked! A pleasant Bi-level home with 5 bedrooms, 3 full bathrooms and rough-in for a sink in the recreation room! On the main floor there is a welcoming living room, kitchen and dinette with easy access to the back yard off the tiered deck, 3 comfortably sized bedrooms, 4 piece bathroom and a 4 piece ensuite bathroom. The lower level offers a very spacious recreational room, cozy carpet, large windows, 2 additional bedrooms, 3 piece bathroom and extra storage. There is Central Air conditioning, brand new shingles, fenced yard (new) and a great location. Uplands school is walking distance and there is a playground just down the block. Convenient access to shopping and restaurants. Be sure to check out the virtual tour offered. If you would like to view this property, please contact your Real Estate professional to make arrangements .
| COMMUNITY | Uplands |
| PROPERTY TYPE | Detached |
| BUILDING TYPE | House |
| STYLE | Bi-Level |
| YEAR BUILT | 1999 |
| SQUARE FOOTAGE | 1,203 |
| BEDROOMS | 5 |
| BATHROOMS | 3.00 |
| BASEMENT | Finished, Full |
| AMENITIES | |
| APPLIANCES | Dishwasher, Refrigerator, Stove(s), Washer/Dryer |
| COOLING | Central Air |
| FIREPLACE | N/A |
| FLOORING | Carpet, Laminate, Linoleum |
| HEATING | Forced Air |
| LAUNDRY | In Basement |
| LOT FEATURES | Back Lane, Back Yard, Landscaped |
| PARKING | Double Garage Attached, Parking Pad |
| RESTRICTIONS | None Known |
| ROOF | Asphalt Shingle |
| TITLE | Fee Simple |
| BROKER | Century 21 Foothills Real Estate |
| ROOMS | DIMENSIONS (m) | LEVEL |
|---|---|---|
| 3pc Bathroom | 5`9" x 8`1" | Basement |
| Bedroom | 9`1" x 8`11" | Basement |
| Bedroom | 12`1" x 9`9" | Basement |
| Game Room | 24`0" x 34`8" | Basement |
| Furnace/Utility Room | 9`6" x 10`10" | Main |
| 4pc Bathroom | 4`11" x 7`9" | Main |
| 4pc Ensuite bath | 4`11" x 7`9" | Main |
| Bedroom | 9`10" x 8`11" | Main |
| Bedroom | 10`5" x 11`5" | Main |
| Dinette | 11`7" x 6`4" | Main |
| Kitchen | 11`7" x 13`6" | Main |
| Living Room | 16`9" x 18`3" | Main |
| Bedroom - Primary | 13`3" x 12`3" | Main |

