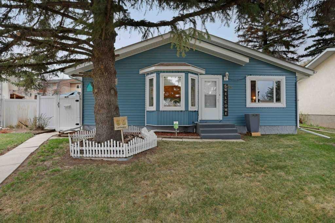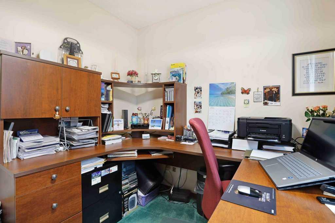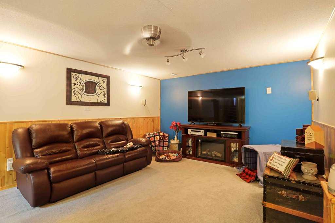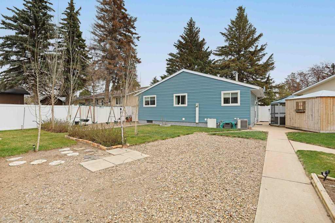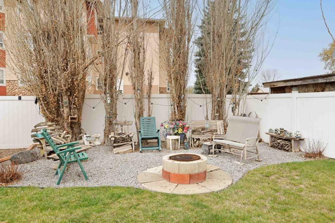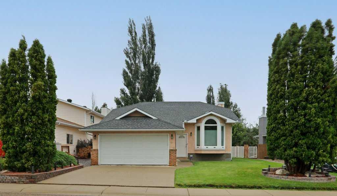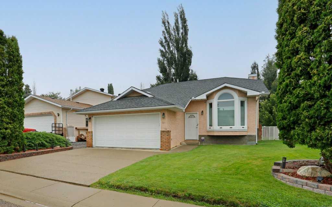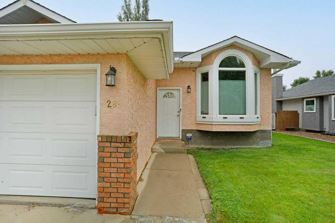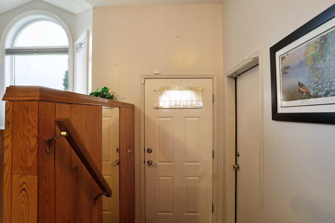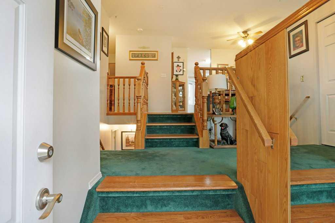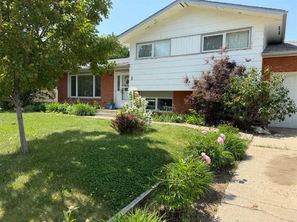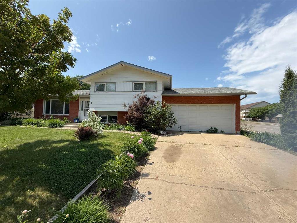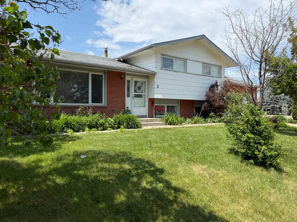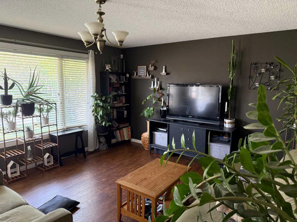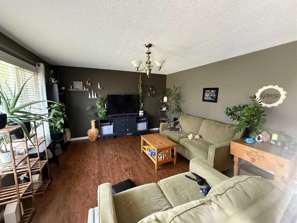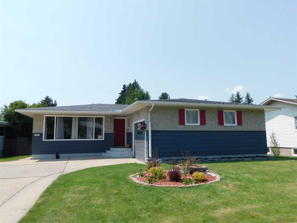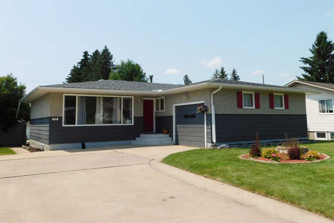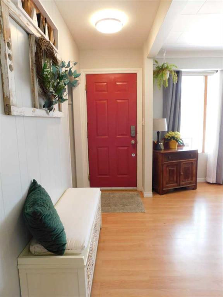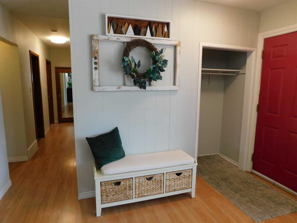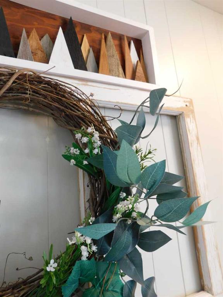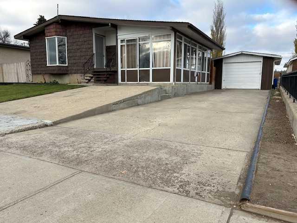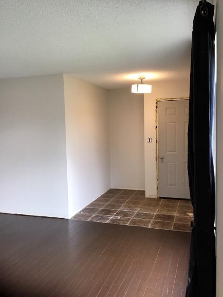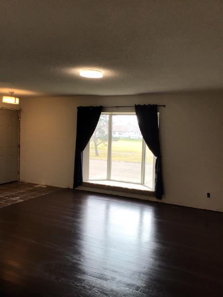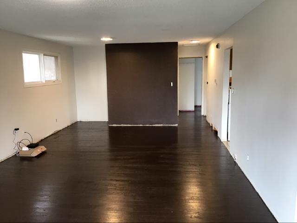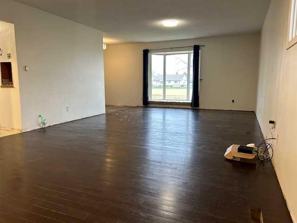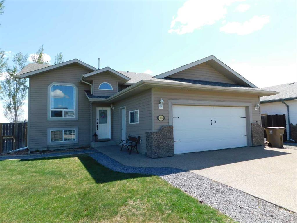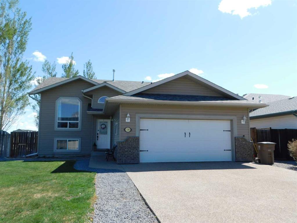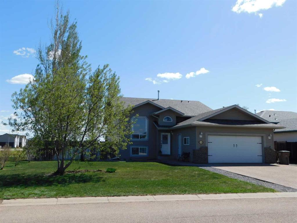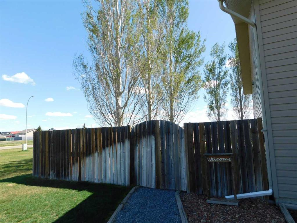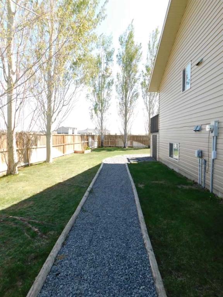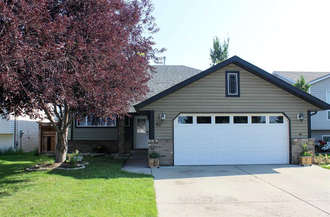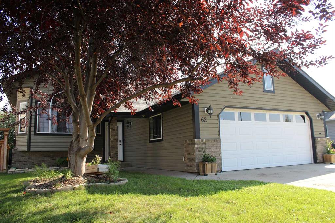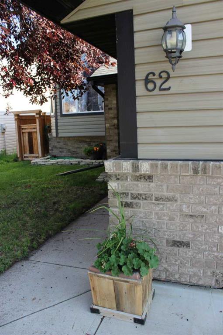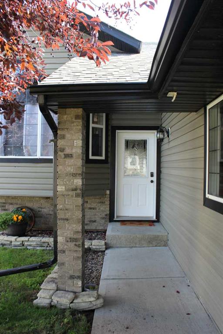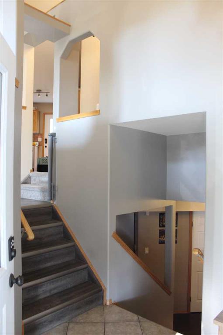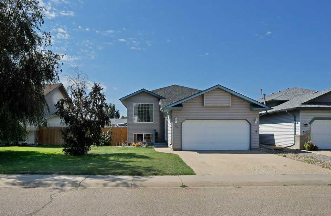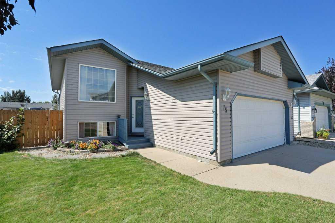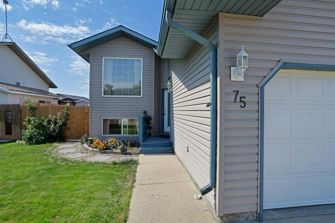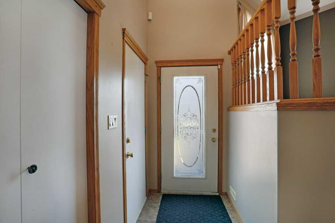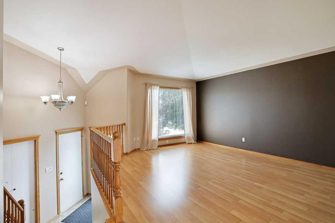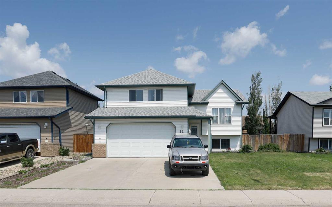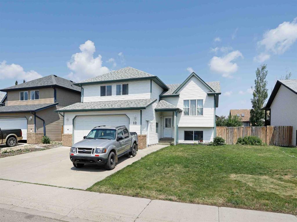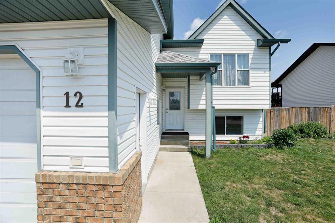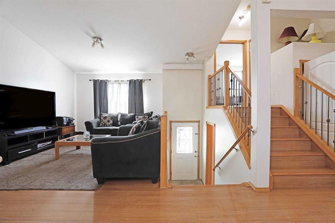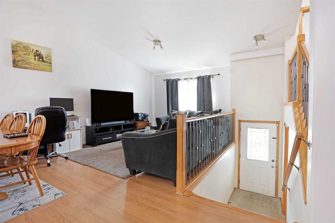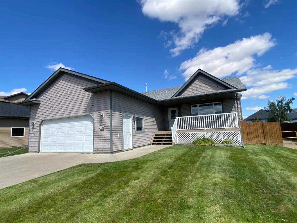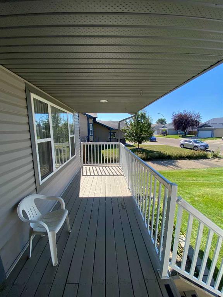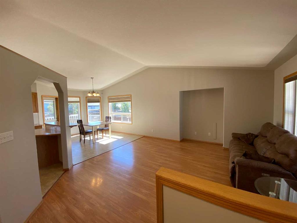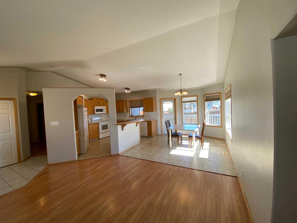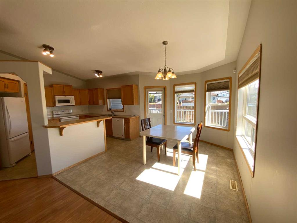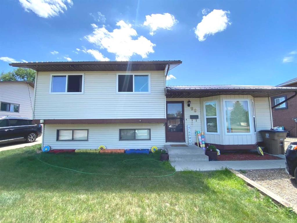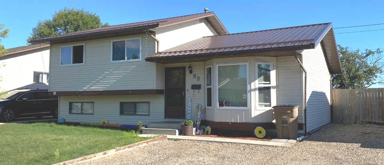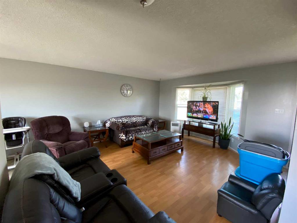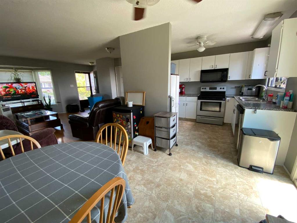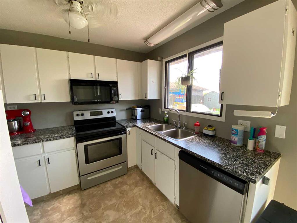$ 410,000
4
BEDROOMS
2 + 0
BATHROOMS
900
SQUARE FEET
1973
YEAR BUILT
LOCATION, LOCATION, LOCATION! This hidden GEM nestled in the heart of the desirable EASTBROOK, is truly the PERFECT HOME for YOUr GROWING FAMILY! Welcome to 65 Eastbrook Drive E, walking distance from schools and shopping this DARLING, IMMACULATELY KEPT HOME is an ABSOLUTE MUST SEE! This home is EQUIPPED, SOUND, ALL MAJOR COMPONENTS have been TAKEN CARE OF! Awaiting YOUR PERSONAL TOUCHES and updating! Situated on a MASSIVE LANDSCAPED LOT with New 6' high x 8' wide PVC / VINYL FENCING with multiple HAND GATES and SWINGING GATE for ease when parking your RV and other TOYS. The EXTERIOR of YOUR HOME has been TASTEFULLY UPDATED and wrapped with STUNNING SEAMLESS 26 Gauge STEEL SIDING (only joined at corners) including, Soffit and Facia (2012 - 40 year warranty!) Complete with METAL ROOFING on both GARAGE and HOUSE. As you take your first steps in your home notice the ABUNDANCE of NATURAL LIGHT giving you a bright and spacious dining room easily converted into a FANTASTIC FAMILY room extending into your LARGE, SPACIOUS, extremely WELL-MAINTAINED, ALL OAK KITCHEN with UPDATED LARGE BAY WINDOW, AMPLE PANTRY SPACE, appliance STORAGE with enough space for the addition of an island. The back of your home has 3 BRIGHT BEDROOMS, MORE STORAGE a full 4 piece bathroom complete your Main floor. 3 great size bedrooms and a full 4 piece bathroom completes the main level. The lower level of your home features a large living/ family room, another large bedroom, 3 piece bathroom, ample storage, lower level laundry and so much more. YOUR NEW HOME is kept nice and COOL with A/C in the warmer months! As you make your way down stairs you will enter your COZY LARGE REC/FAMILY room with a FANTASTIC sized Bedroom w/ LARGE CLOSET, a 3 piece Bathroom with UPDATED WALK-IN SHOWER, IMPRESSIVE, CLEAN, UTILITY ROOM which includes your LAUNDRY, MORE STORAGE, DEEP FREEZE, COLD ROOM for those GARDENERS who are CANNING their goodies. Please be sure to take note of the REGULAR UPKEEP, PROFESSIONAL MAINTENANCE, MOVE-IN knowing YOUR HOME was EXTREMELY LOVED & CARED for over the last two decades and more. Make your way to YOUR NEW BACKYARD OASIS. Completely PRIVATE (even tho the neighbours are WONDERFUL) you can enjoy COUNTLESS HOURS making FAMILY MEMORIES with an enclosed large HOT TUB (up-kept of course). STORAGE SHEDS, PLAYGROUND, RV PARKING, Beautiful FIRE PIT and seating area and lets not forget your UPGRADED 220V, HEATED OVERSIZED Garage! UNLOCK your Real Estate DREAMS and Call your favourite agent to book your private viewing. (List of additional upgrades to the property listing in additional supplements).
| COMMUNITY | |
| PROPERTY TYPE | Detached |
| BUILDING TYPE | House |
| STYLE | Bungalow |
| YEAR BUILT | 1973 |
| SQUARE FOOTAGE | 900 |
| BEDROOMS | 4 |
| BATHROOMS | 2.00 |
| BASEMENT | Finished, Full, Partially Finished |
| AMENITIES | |
| APPLIANCES | Central Air Conditioner, Dishwasher, Electric Range, Freezer, Garage Control(s), Microwave Hood Fan, Washer/Dryer, Window Coverings |
| COOLING | Central Air |
| FIREPLACE | N/A |
| FLOORING | Carpet, Laminate, Linoleum, Other |
| HEATING | Forced Air, Natural Gas |
| LAUNDRY | In Basement |
| LOT FEATURES | Back Lane, Back Yard, Cul-De-Sac, Few Trees, Front Yard, Fruit Trees/Shrub(s), Gazebo, Irregular Lot, Landscaped, Many Trees, Underground Sprinklers |
| PARKING | 220 Volt Wiring, Double Garage Detached, Garage Door Opener, Heated Garage, Insulated, Off Street, Oversized, RV Access/Parking, RV Gated |
| RESTRICTIONS | See Remarks |
| ROOF | Metal |
| TITLE | Fee Simple |
| BROKER | CIR Realty |
| ROOMS | DIMENSIONS (m) | LEVEL |
|---|---|---|
| 3pc Bathroom | 7`6" x 5`1" | Basement |
| Bedroom | 11`0" x 10`9" | Basement |
| Living Room | 12`7" x 26`9" | Basement |
| Storage | 9`4" x 6`10" | Basement |
| Furnace/Utility Room | 10`11" x 14`10" | Basement |
| 4pc Bathroom | 8`2" x 4`11" | Main |
| Bedroom | 8`2" x 9`1" | Main |
| Bedroom | 11`8" x 8`4" | Main |
| Dining Room | 13`4" x 8`0" | Main |
| Living Room | 12`5" x 16`7" | Main |
| Kitchen | 9`10" x 10`7" | Main |
| Bedroom - Primary | 12`5" x 11`7" | Main |

