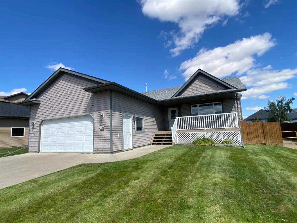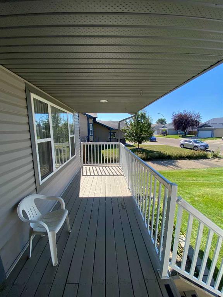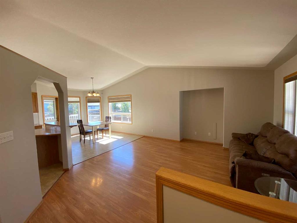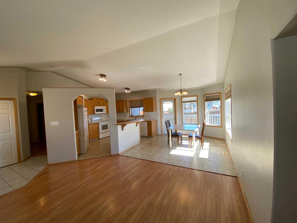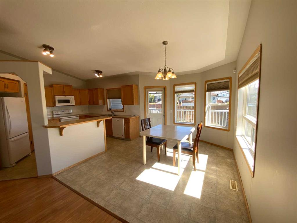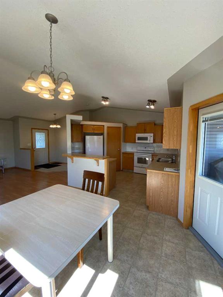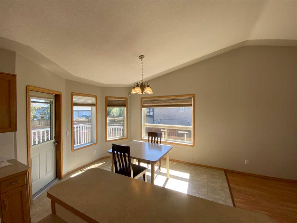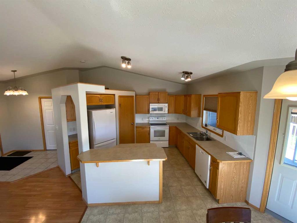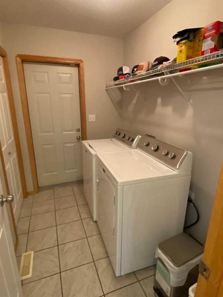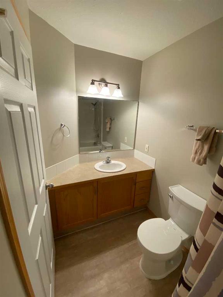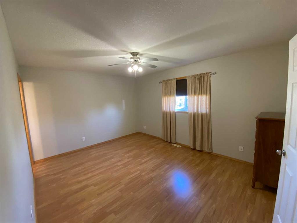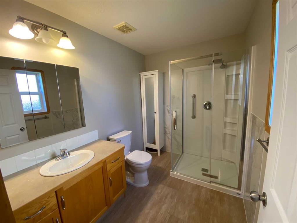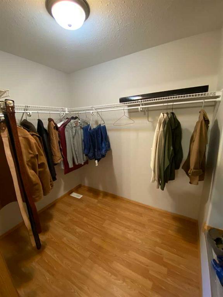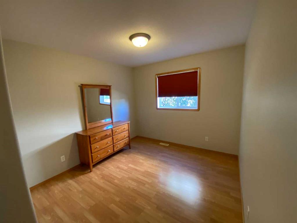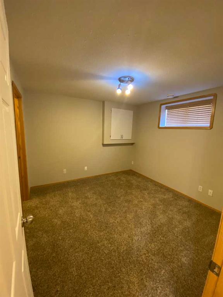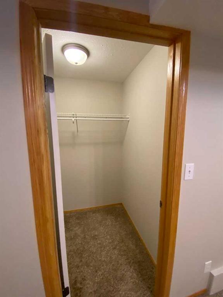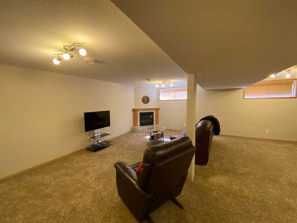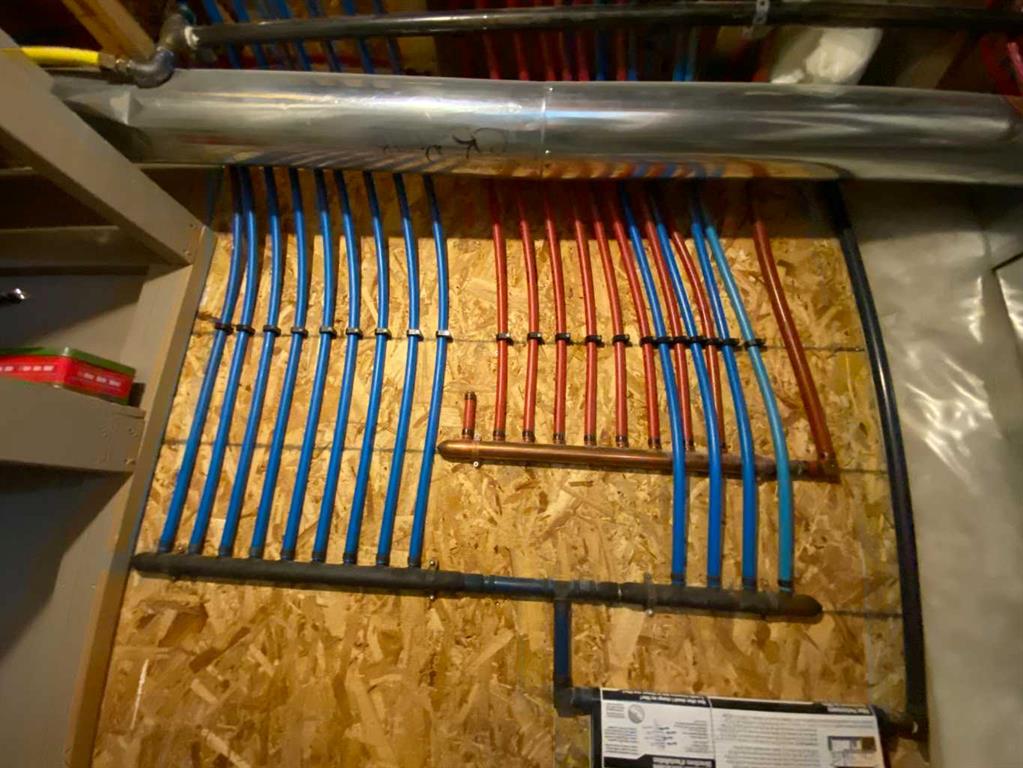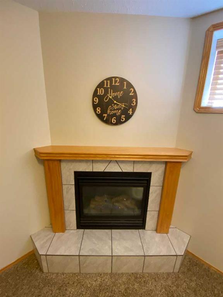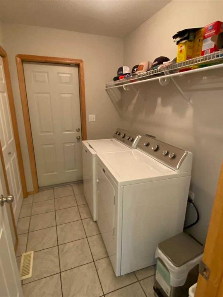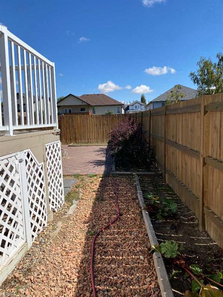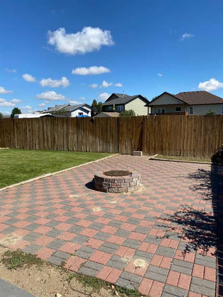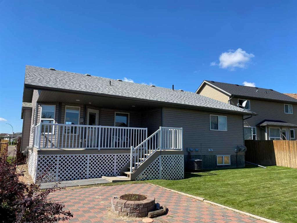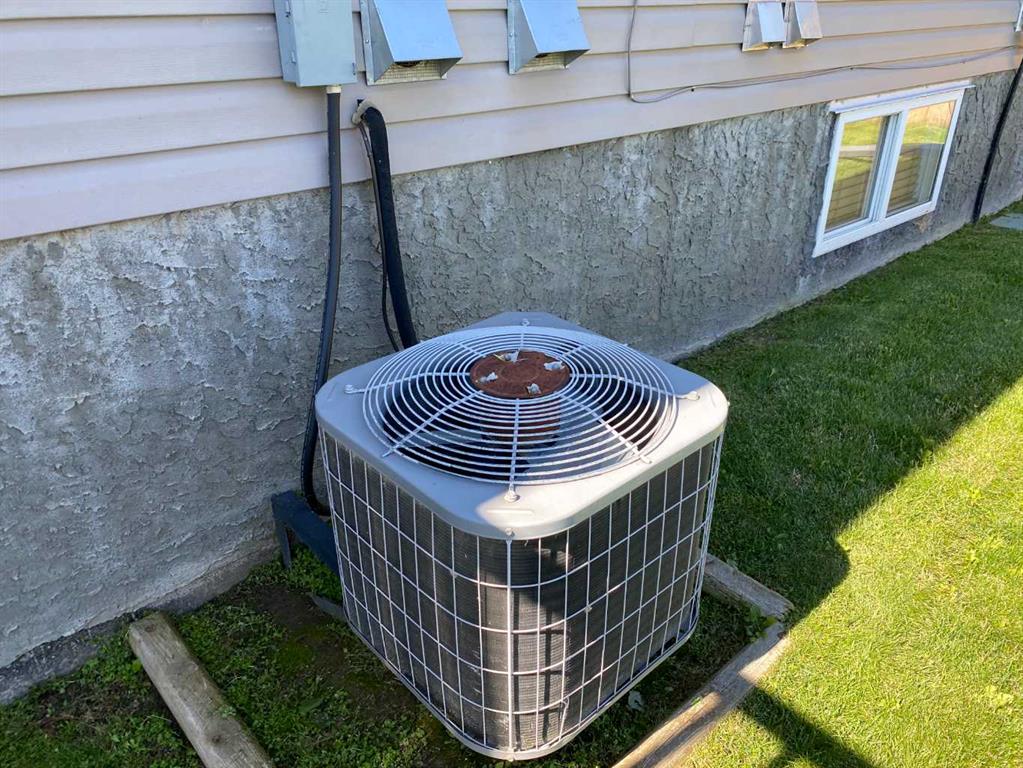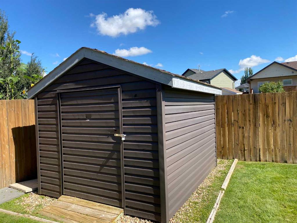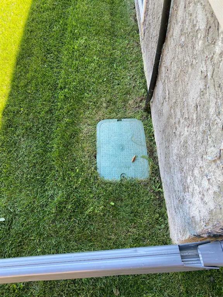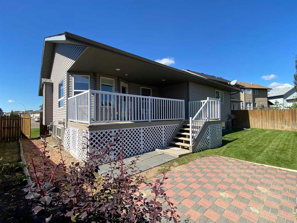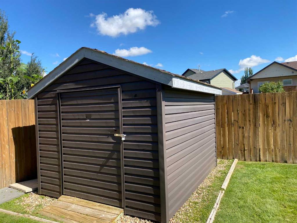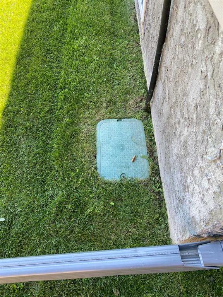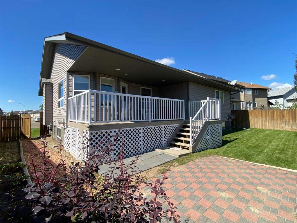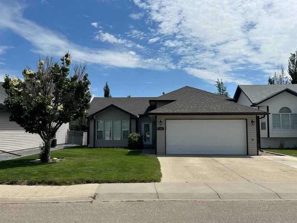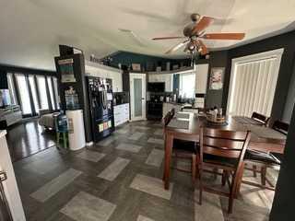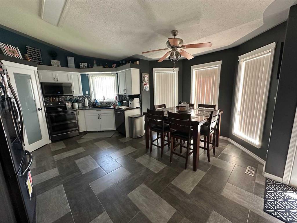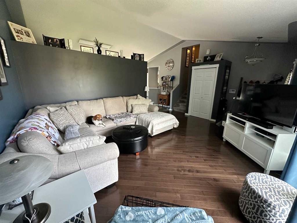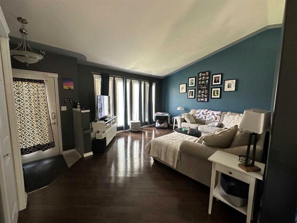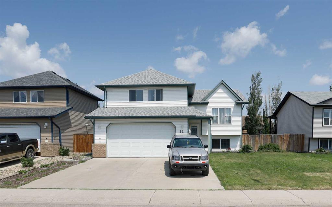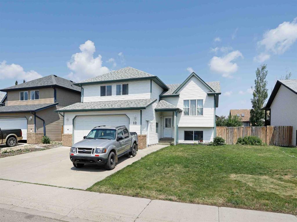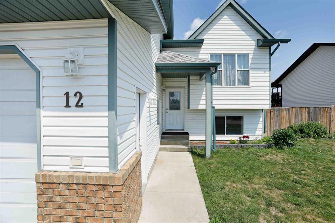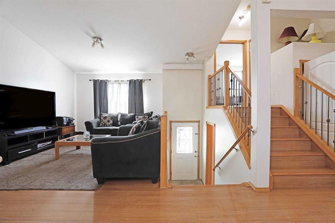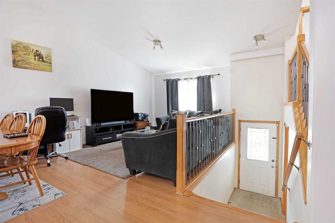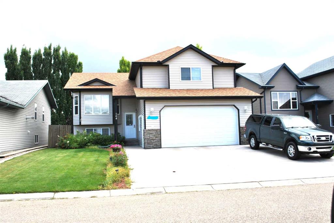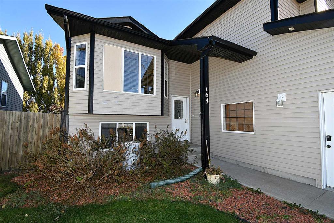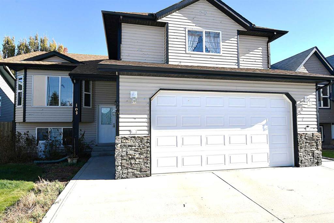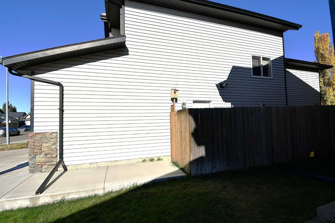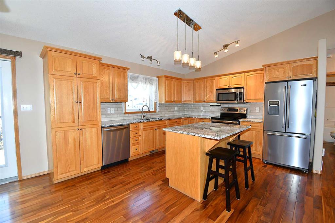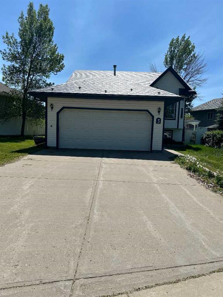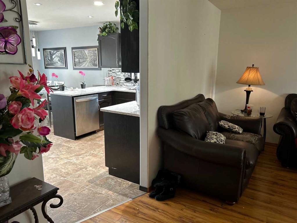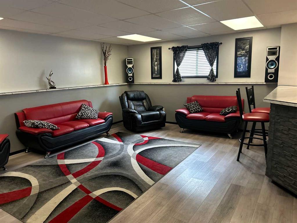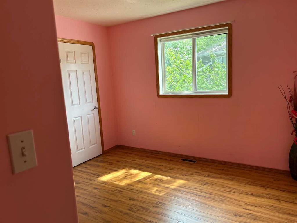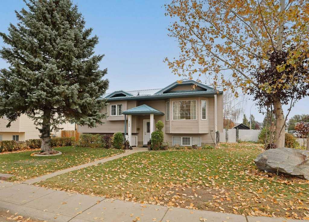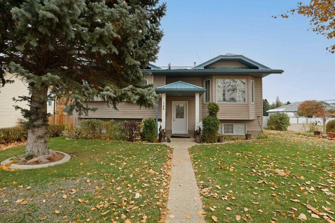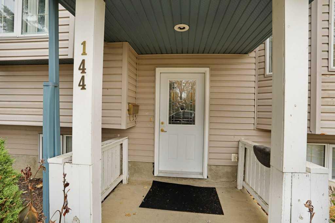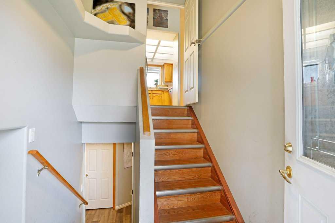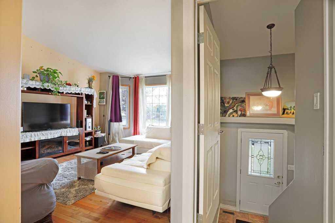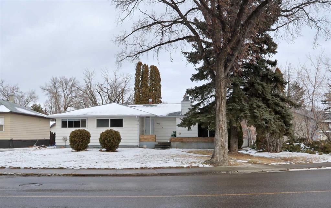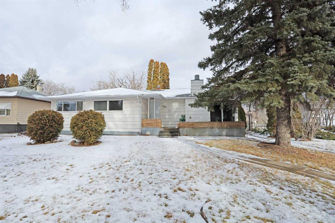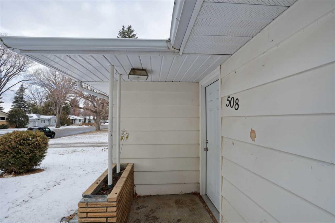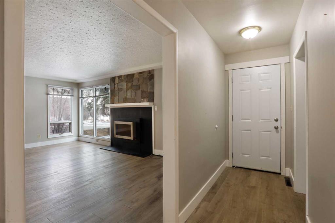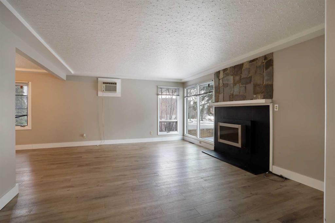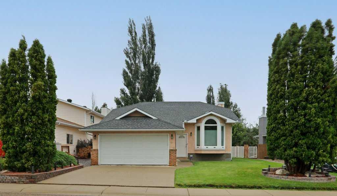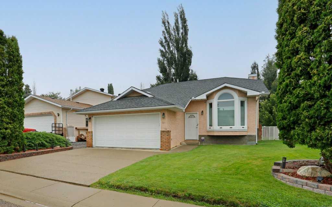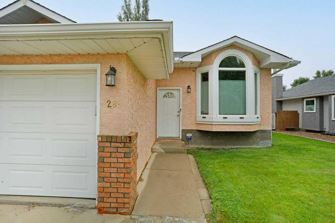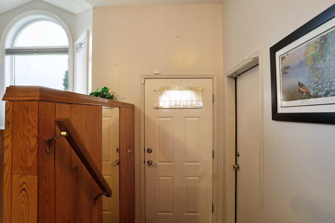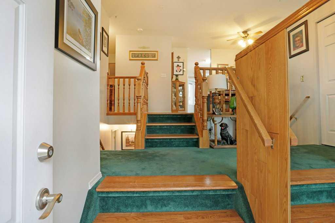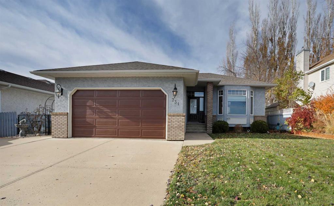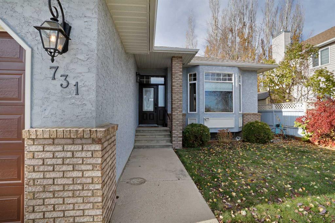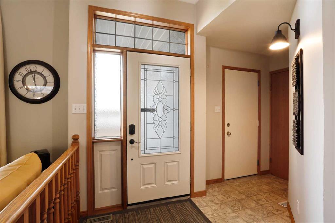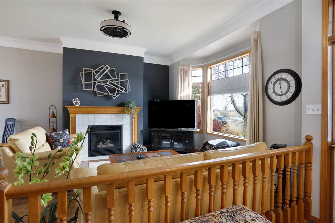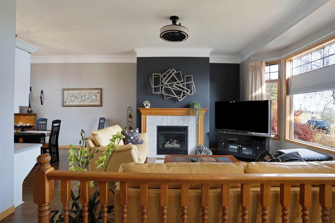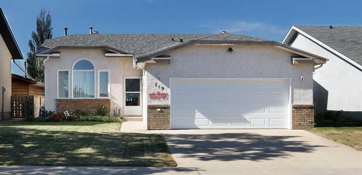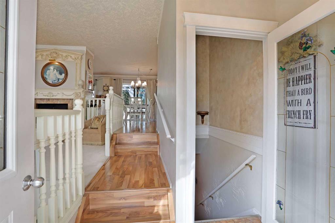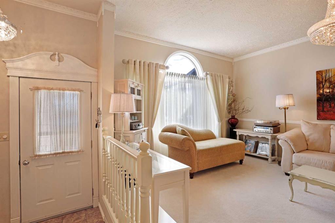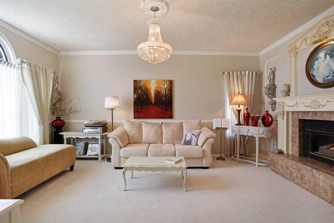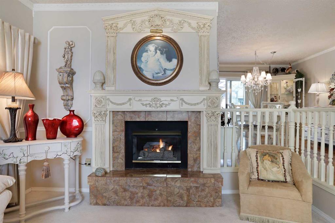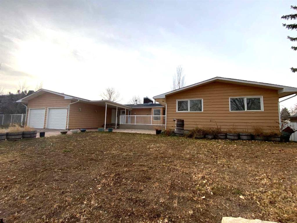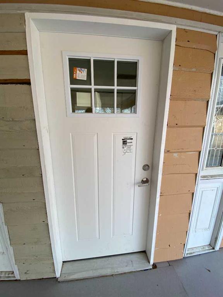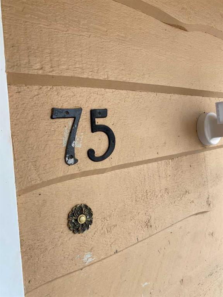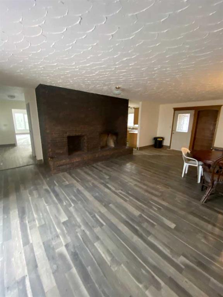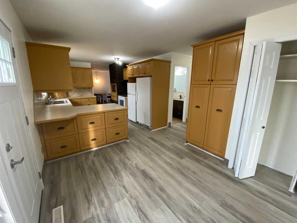90 Upland Road W
Brooks T1R 0P9
MLS® Number: A2251110
$ 469,900
4
BEDROOMS
3 + 0
BATHROOMS
1,223
SQUARE FEET
2004
YEAR BUILT
Welcome to this beautifully maintained bungalow in the desirable Uplands community of Brooks, Alberta. Offering over 1,200 sq ft of comfortable living space, this 4-bedroom, 3-bathroom home is designed to suit families and those seeking the ease of a main-floor lifestyle. The main level features a bright, open layout with a newly renovated ensuite in the primary suite, adding a touch of modern comfort. Two covered decks, one north-facing and one south-facing, provide the perfect spots to enjoy morning coffee or evening sunsets year-round. The fully finished basement is warm and inviting with in-floor heating, a cozy gas fireplace, and plenty of room to create additional bedrooms, a games area, or a home office. Outside, you’ll find a fully fenced and private yard complete with underground sprinklers, a paved fire pit area, and ample space for kids or pets to enjoy. A large attached two-car garage provides convenience and extra storage. Thoughtfully cared for and lightly lived in, this home offers both space and flexibility for a variety of lifestyles. With its prime location, generous layout, and quality updates, this Uplands bungalow is ready to welcome its next owners—whether you’re a growing family or someone looking to enjoy convenient single-level living with extra space for guests.
| COMMUNITY | Uplands |
| PROPERTY TYPE | Detached |
| BUILDING TYPE | House |
| STYLE | Bungalow |
| YEAR BUILT | 2004 |
| SQUARE FOOTAGE | 1,223 |
| BEDROOMS | 4 |
| BATHROOMS | 3.00 |
| BASEMENT | Full |
| AMENITIES | |
| APPLIANCES | Dishwasher, Electric Range, Microwave Hood Fan, Refrigerator, Washer/Dryer |
| COOLING | Central Air |
| FIREPLACE | Circulating, Gas, Glass Doors, Recreation Room |
| FLOORING | Laminate, Linoleum |
| HEATING | Forced Air, Natural Gas |
| LAUNDRY | Laundry Room, Main Level |
| LOT FEATURES | Back Lane, Back Yard, City Lot, Cleared, Front Yard, Gentle Sloping, Low Maintenance Landscape, Private, Street Lighting, Underground Sprinklers |
| PARKING | Concrete Driveway, Double Garage Attached |
| RESTRICTIONS | None Known |
| ROOF | Asphalt Shingle |
| TITLE | Fee Simple |
| BROKER | Royal LePage Community Realty |
| ROOMS | DIMENSIONS (m) | LEVEL |
|---|---|---|
| Bedroom | 10`6" x 10`0" | Lower |
| Bedroom | 10`6" x 9`4" | Lower |
| Family Room | 17`0" x 23`6" | Lower |
| Furnace/Utility Room | 5`6" x 11`0" | Lower |
| 4pc Bathroom | 5`0" x 8`6" | Lower |
| Laundry | 7`6" x 5`0" | Main |
| Living Room | 12`0" x 4`4" | Main |
| Kitchen | 10`6" x 12`3" | Main |
| Dining Room | 12`0" x 10`6" | Main |
| Bedroom - Primary | 11`0" x 14`0" | Main |
| 3pc Ensuite bath | 8`7" x 6`0" | Main |
| Walk-In Closet | 5`6" x 11`0" | Main |
| 4pc Bathroom | 4`6" x 8`6" | Main |
| Bedroom | 10`6" x 9`5" | Main |

