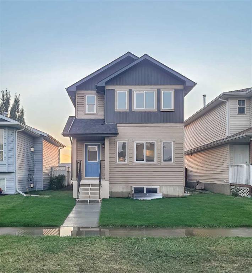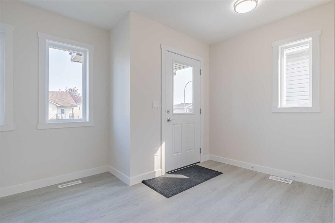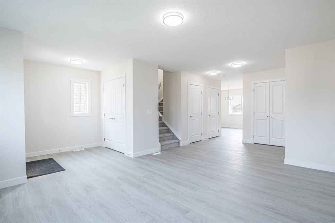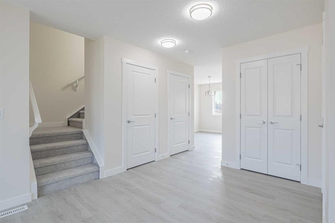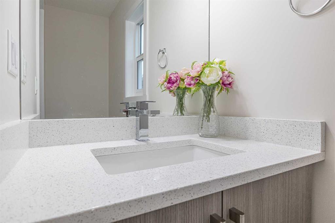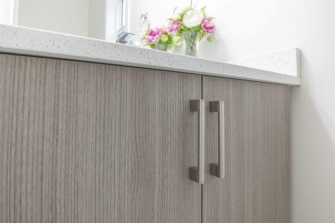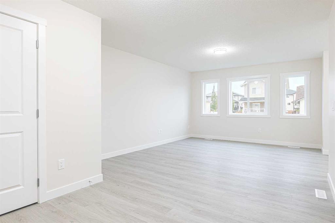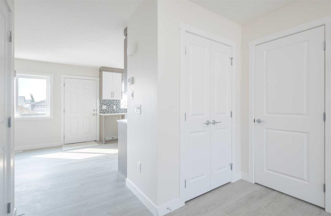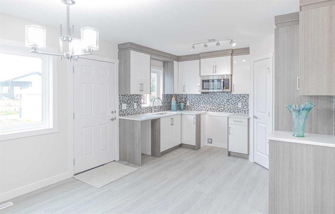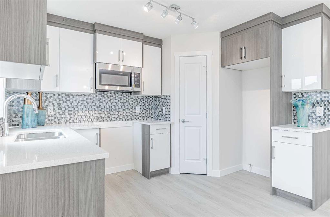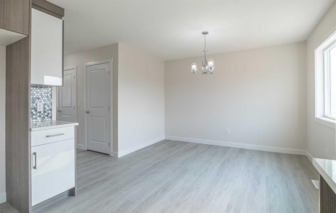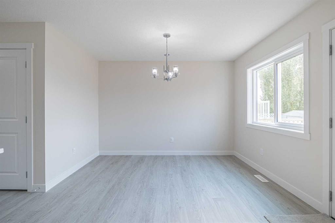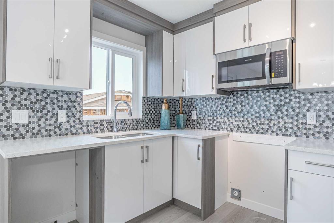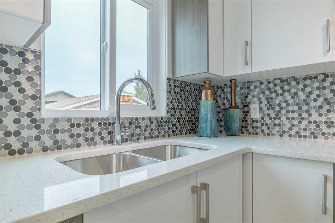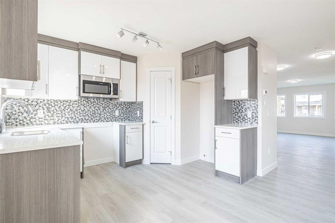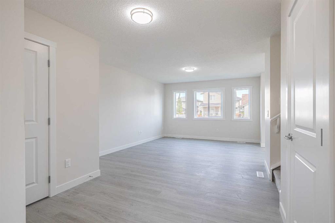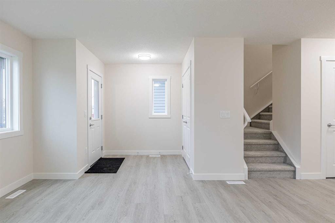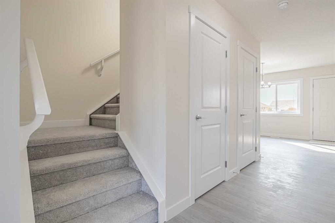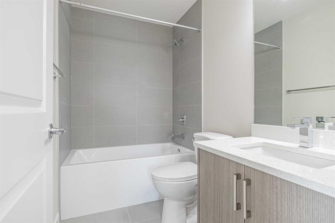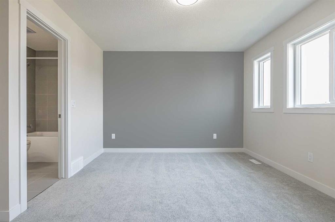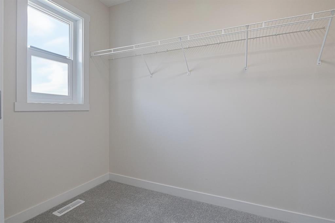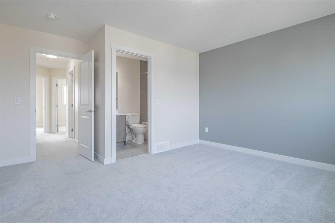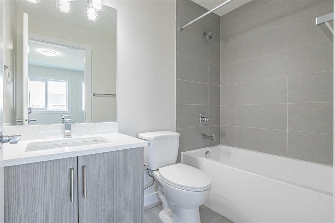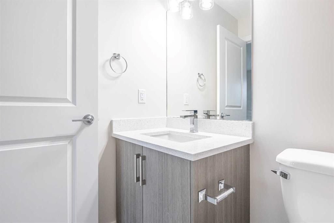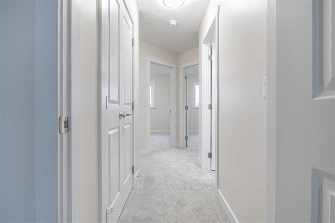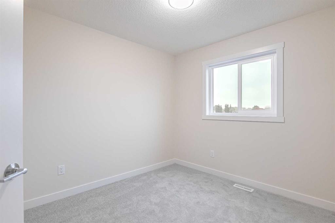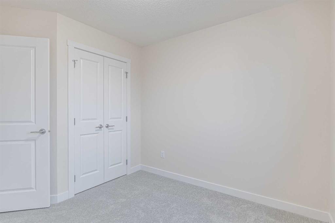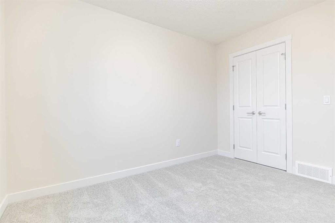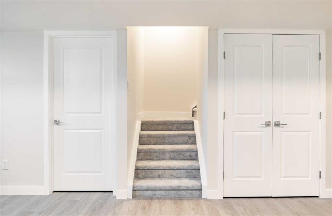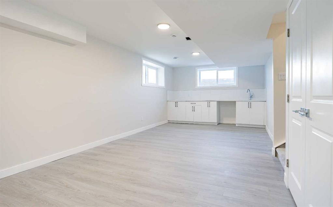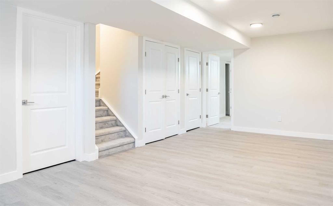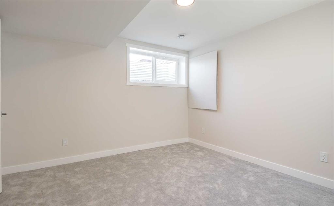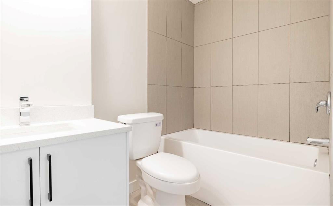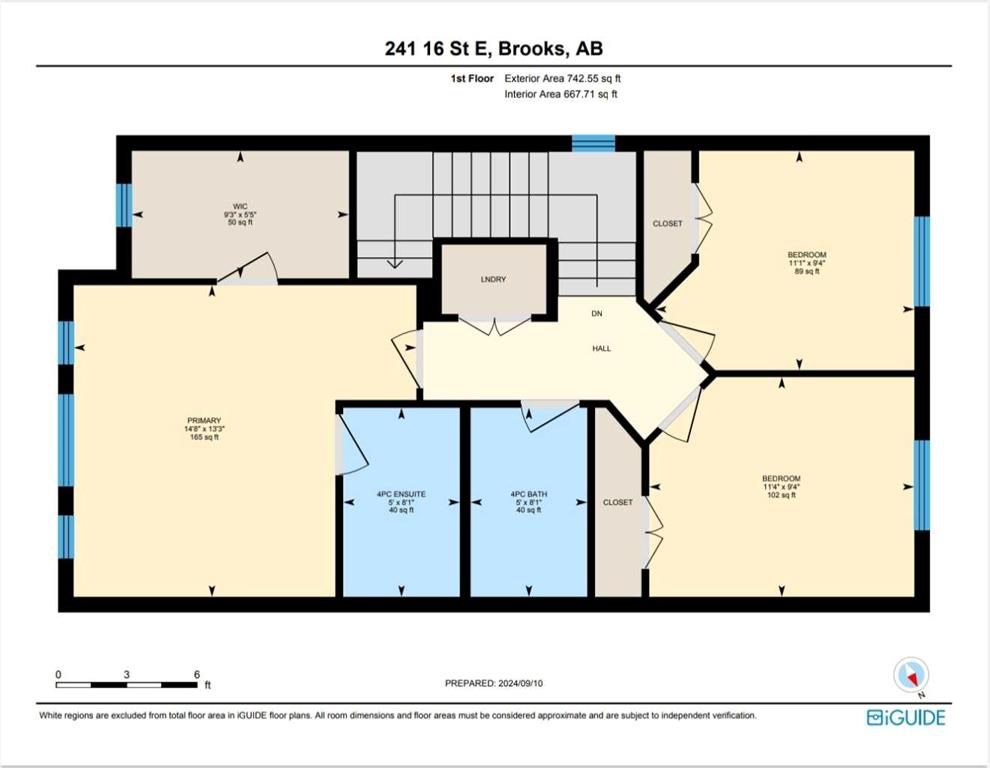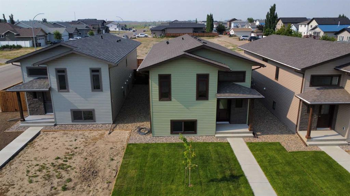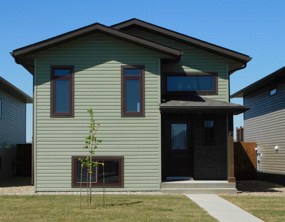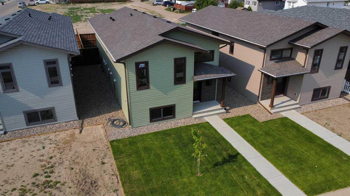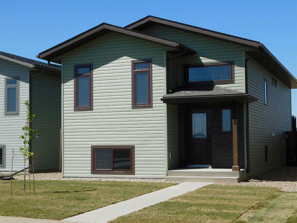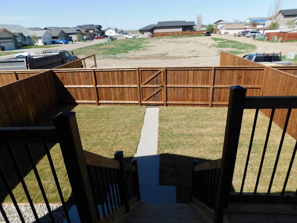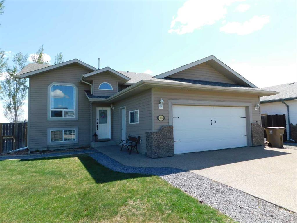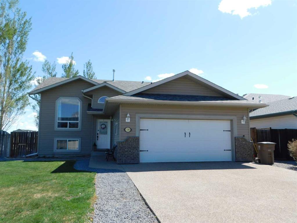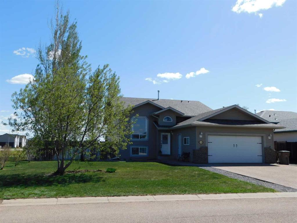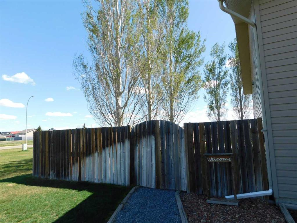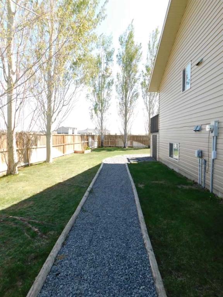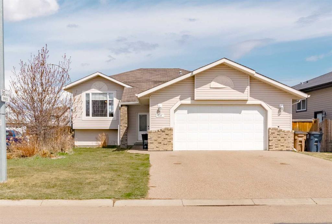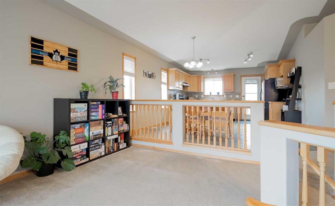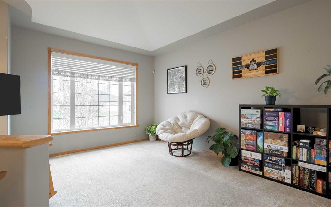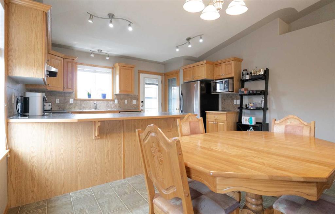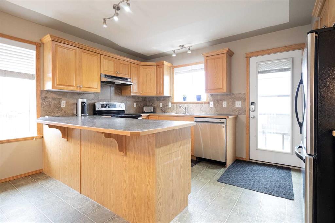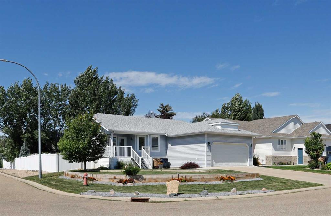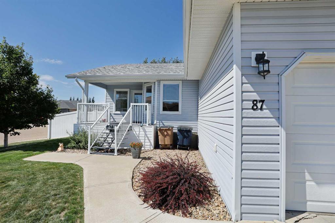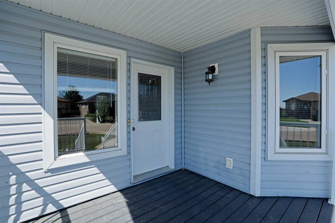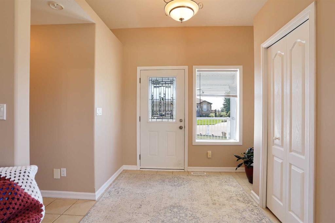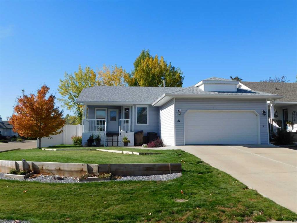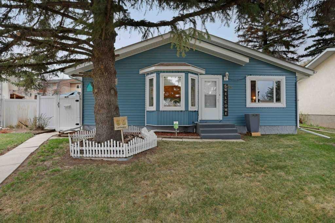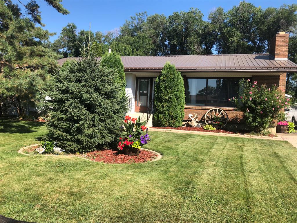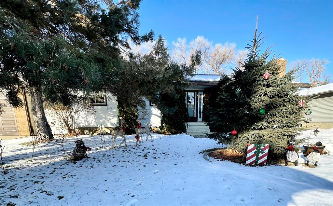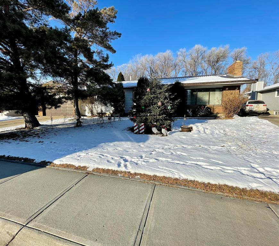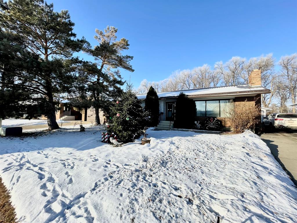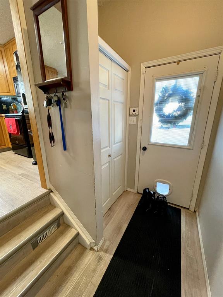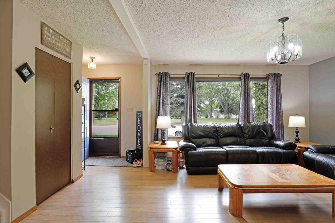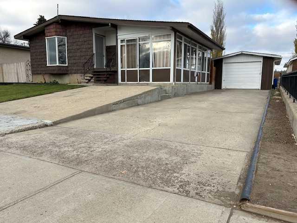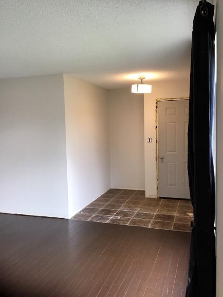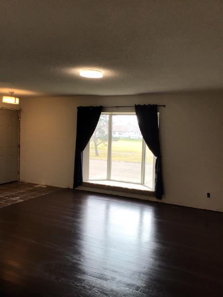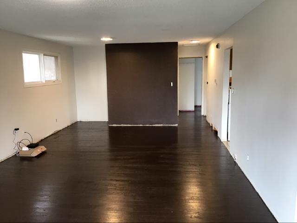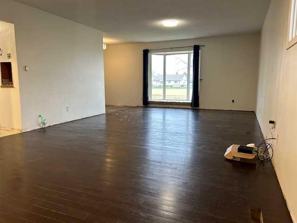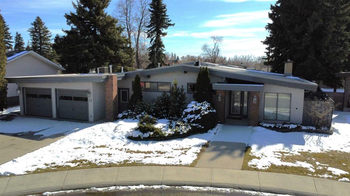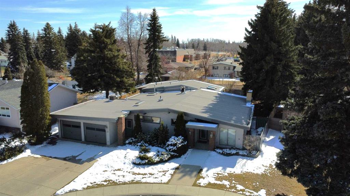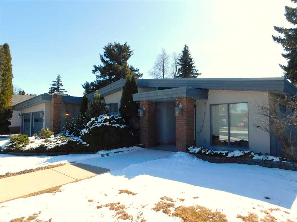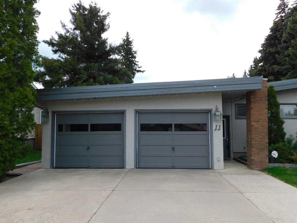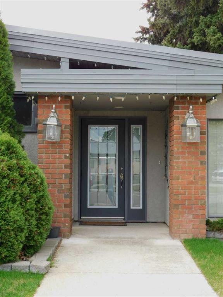243 16 Street E
Brooks T1R 1K3
MLS® Number: A2209155
$ 434,900
4
BEDROOMS
3 + 1
BATHROOMS
1,483
SQUARE FEET
2024
YEAR BUILT
Dearest potential buyer, it is with great delight that I present to you a most distinguished opportunity, located at 243 16 St E, Brooks, Alberta. This brand-new contemporary masterpiece, crafted by the renowned Wembley Homes, stands tall with elegance and promise—a home that will undoubtedly leave your friends green with envy. With its 1483 sq. feet, this three-bedroom, two-and-a-half-bathroom residence offers a sanctuary of modern comforts, wrapped in architectural charm. The interior is a harmonious blend of sleek modern grey vinyl plank flooring, plush carpets, and ceramic-tiled bathrooms, where deep tubs await to envelop you in luxury. Allow your gaze to drift across the two-tone kitchen—where grey wood meets high gloss lacquer cabinets, and gleaming quartz countertops serve as the perfect backdrop for your culinary pursuits. New appliances await your command, while silver fixtures and faucets add a refined touch throughout the home. Upstairs, the primary suite basks in natural light, boasting a feature wall, a walk-in closet with a charming window, and a full bathroom designed for pampering. The laundry room, conveniently located nearby, ensures that all your tasks remain as effortless as they are refined. And what, dear reader, could sweeten this already delectable offering? A property tax benefit that will see you paying nary a cent in the first year, with a gentle tapering over the next three years (Year 1- 100%, Year 2 – 75%, Year 3 – 50%, Year 4 – 25%) Add to this the comfort of a smart thermostat, an air exchanger for efficient furnace operation, and a new home warranty (with GST included!), and you have a residence that marries modern technology with timeless grace. The basement is finished with a living area - complete with wet bar, extra bedroom and bathroom. Plumbing for laundry is in place, ready for an extended guest to have their own space. Parking is available via the back alley, making everyday living as seamless as possible. Situated in one of Brooks newer neighbourhoods, this home places you near the new French school, the golf course, and the bustling ball diamonds. The front yard is already graced with lush new sod, while the backyard eagerly awaits your personal touch. Indeed, it is not just a home, but a statement—a declaration to the world that you deserve the very best. Be it the first-time buyer with a penchant for the new or the family ready to write their next chapter.
| COMMUNITY | Meadowbrook |
| PROPERTY TYPE | Detached |
| BUILDING TYPE | House |
| STYLE | 2 Storey |
| YEAR BUILT | 2024 |
| SQUARE FOOTAGE | 1,483 |
| BEDROOMS | 4 |
| BATHROOMS | 4.00 |
| BASEMENT | Full, Unfinished |
| AMENITIES | |
| APPLIANCES | Dishwasher, Electric Range, Microwave Hood Fan, Refrigerator |
| COOLING | None |
| FIREPLACE | N/A |
| FLOORING | Carpet, Ceramic Tile, Vinyl |
| HEATING | Forced Air |
| LAUNDRY | Upper Level |
| LOT FEATURES | Back Yard, Lawn |
| PARKING | Off Street, Parking Pad |
| RESTRICTIONS | None Known |
| ROOF | Asphalt Shingle |
| TITLE | Fee Simple |
| BROKER | Real Estate Centre |
| ROOMS | DIMENSIONS (m) | LEVEL |
|---|---|---|
| Bedroom | 12`5" x 10`11" | Basement |
| 3pc Bathroom | 5`0" x 7`11" | Basement |
| Family Room | 12`0" x 23`5" | Basement |
| 2pc Bathroom | 3`1" x 8`0" | Main |
| Dinette | 8`0" x 11`7" | Main |
| Kitchen | 11`0" x 11`7" | Main |
| Living Room | 12`10" x 24`4" | Main |
| 4pc Bathroom | 8`1" x 5`0" | Second |
| 4pc Ensuite bath | 8`1" x 5`0" | Second |
| Bedroom | 9`4" x 11`4" | Second |
| Bedroom | 9`4" x 11`1" | Second |
| Bedroom - Primary | 13`3" x 14`8" | Second |
| Walk-In Closet | 5`5" x 9`3" | Second |

