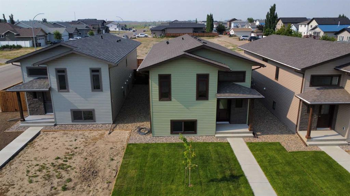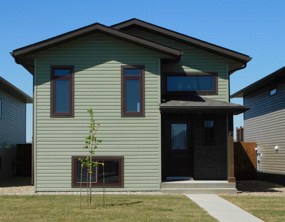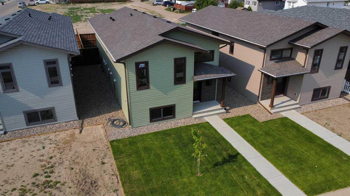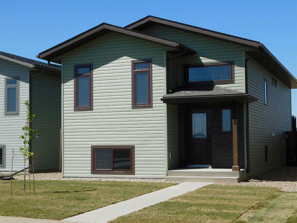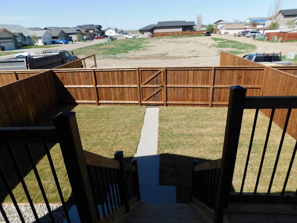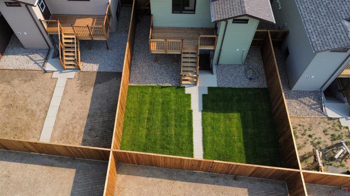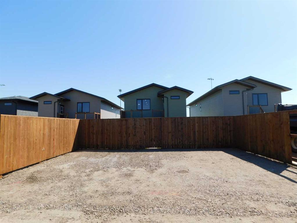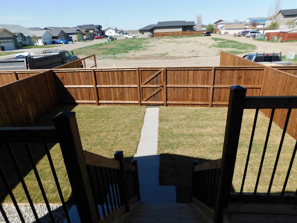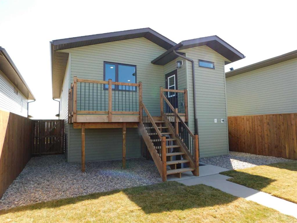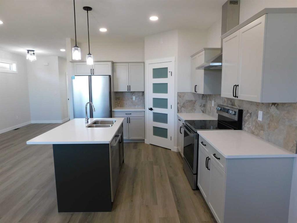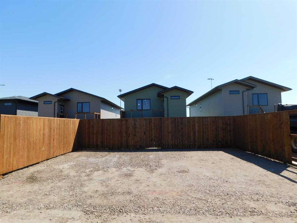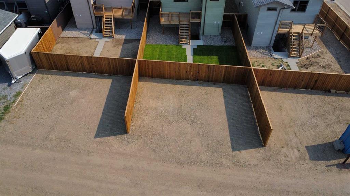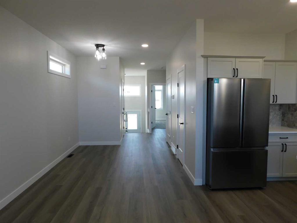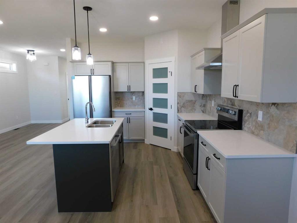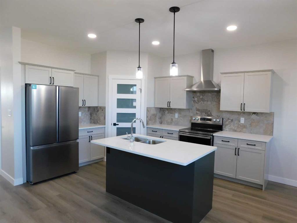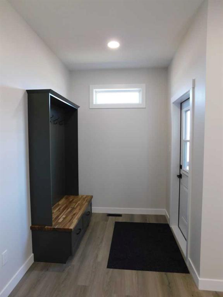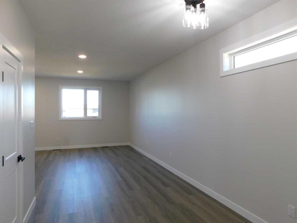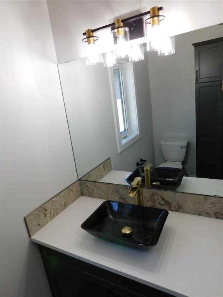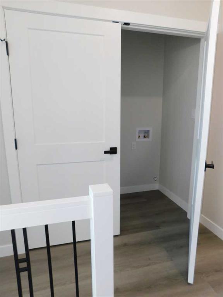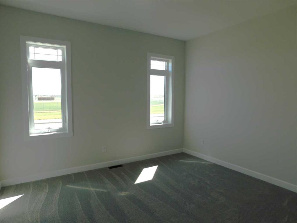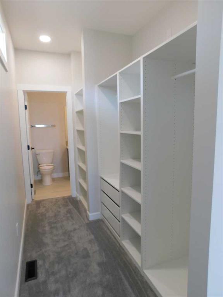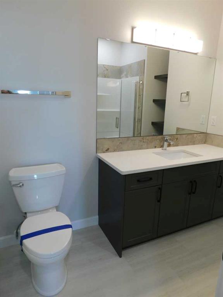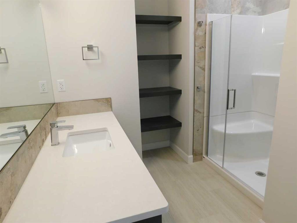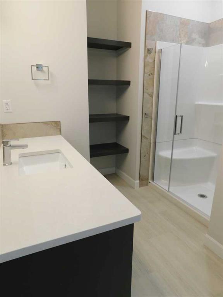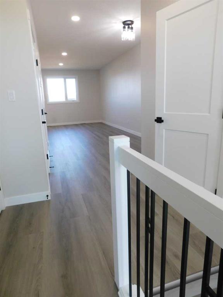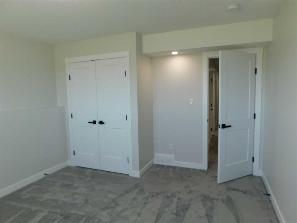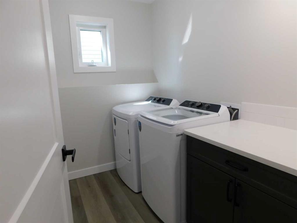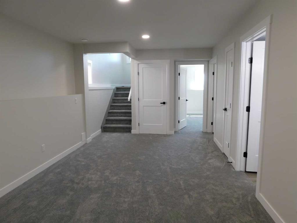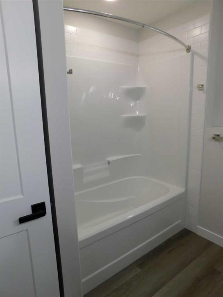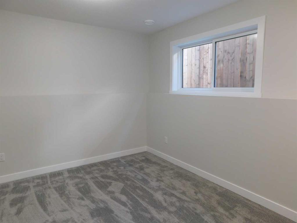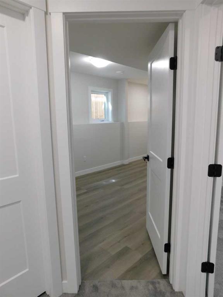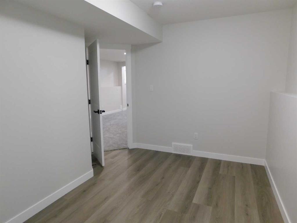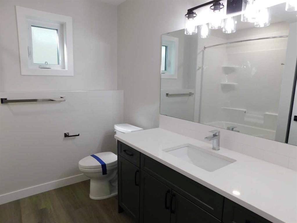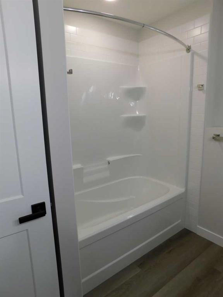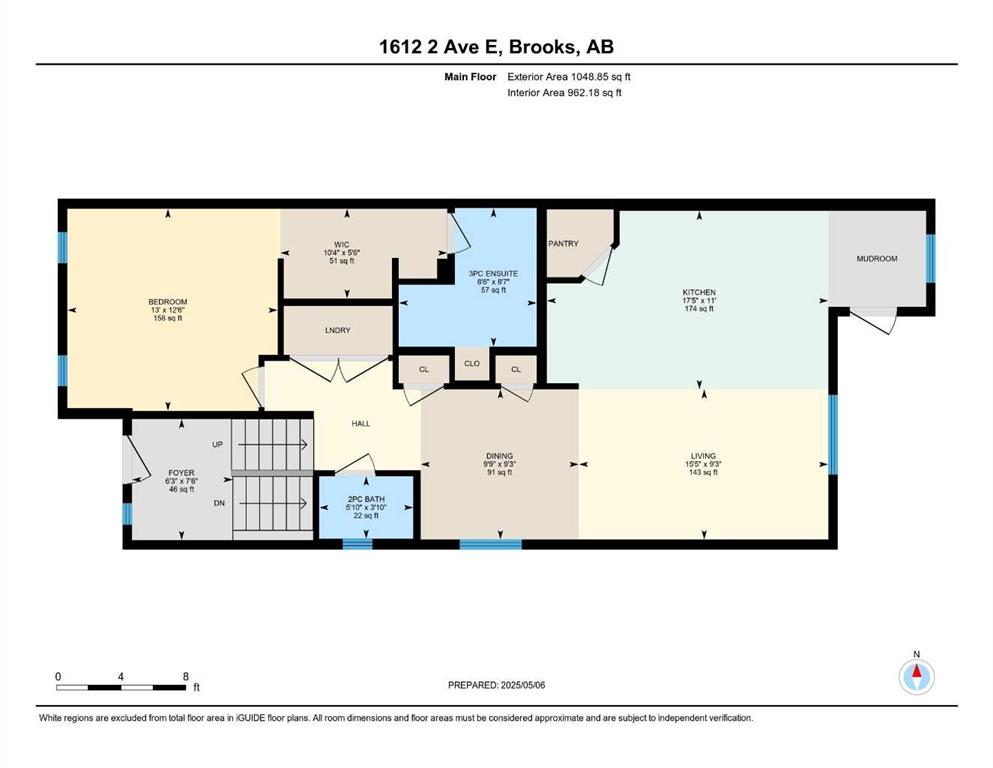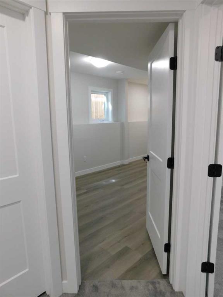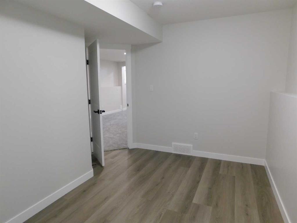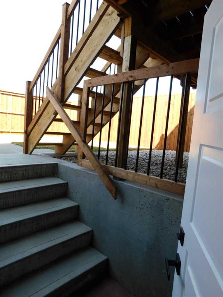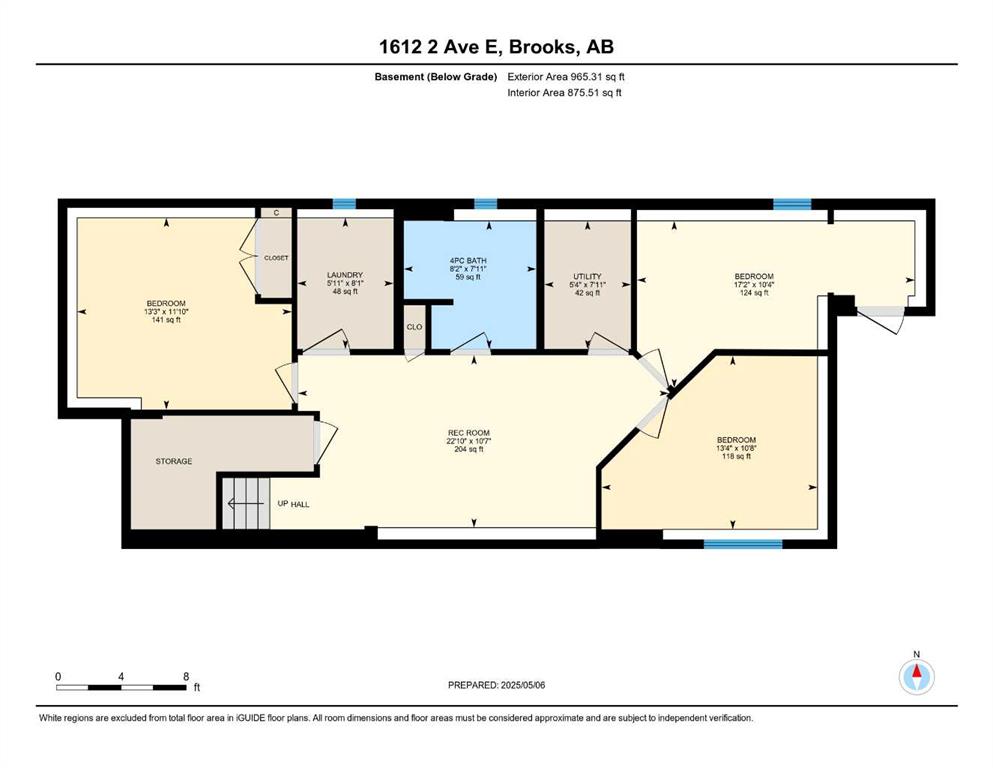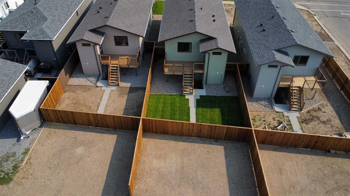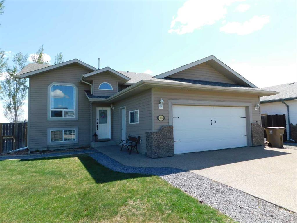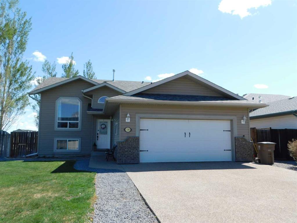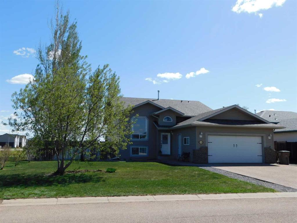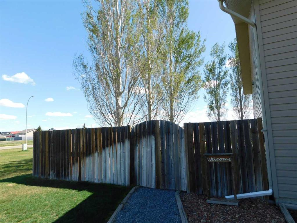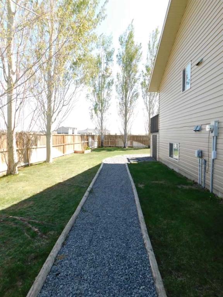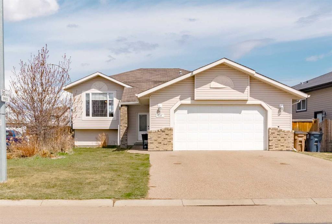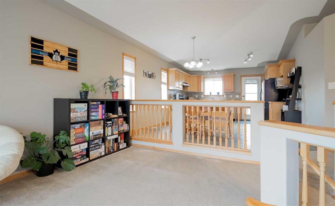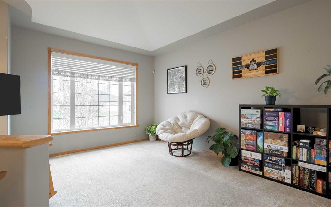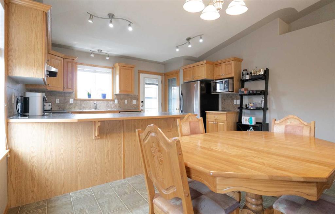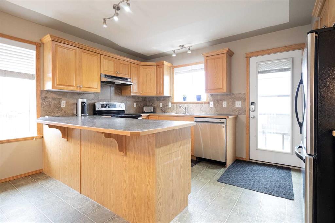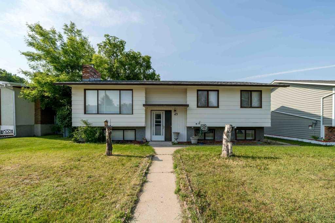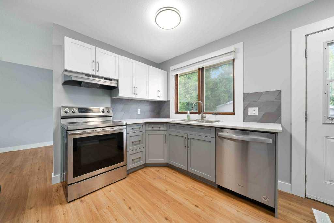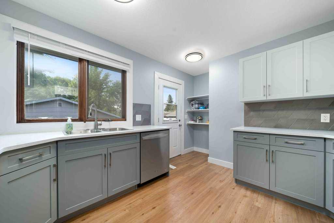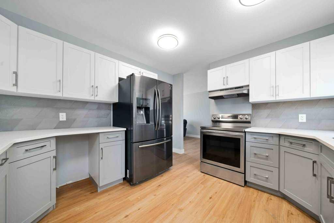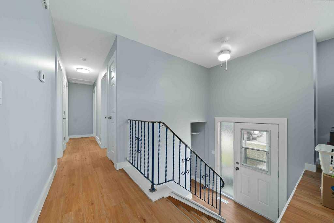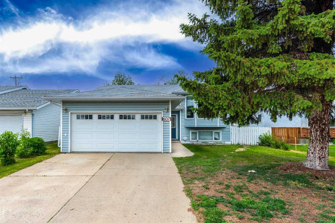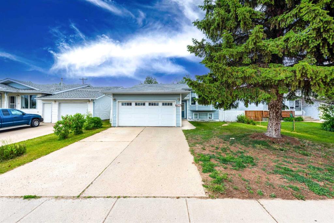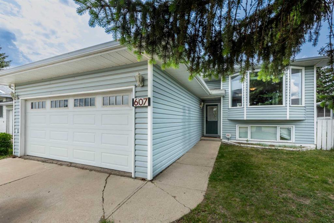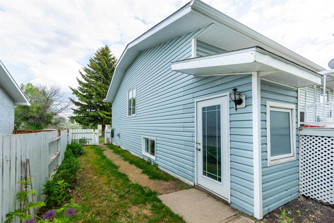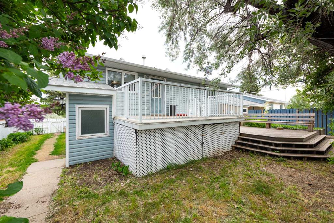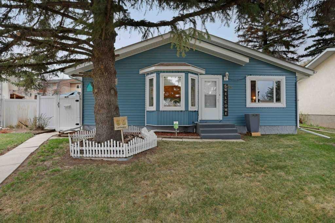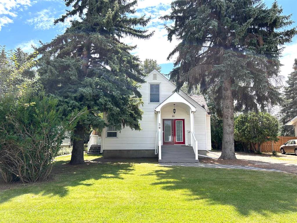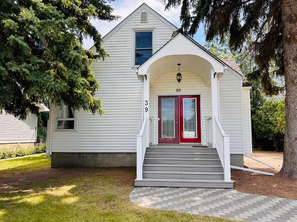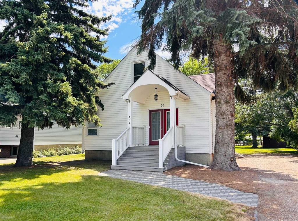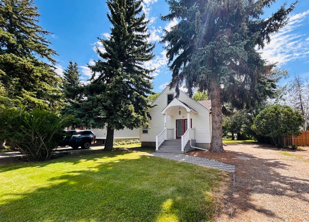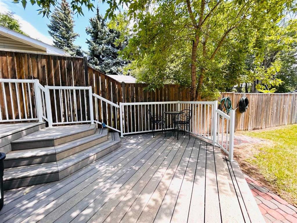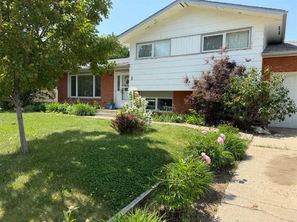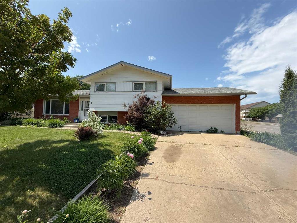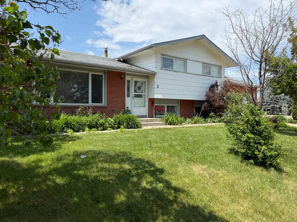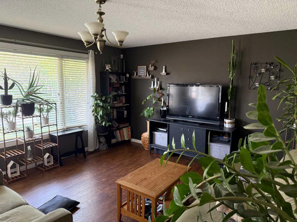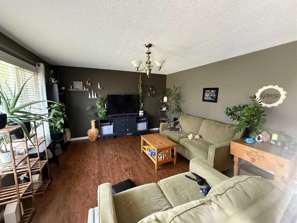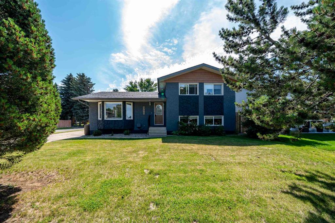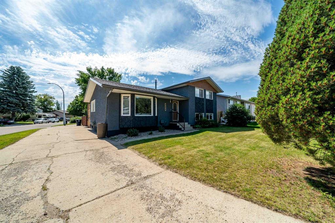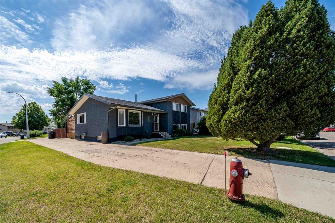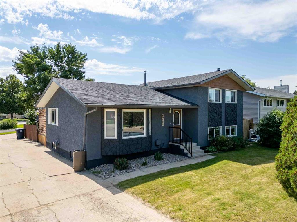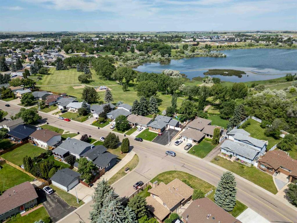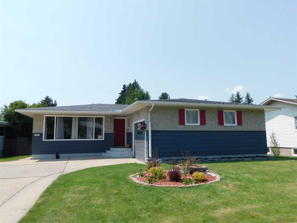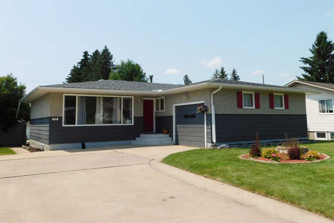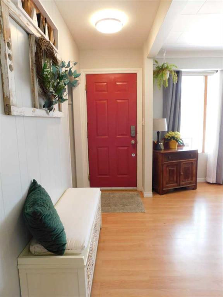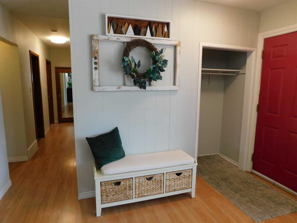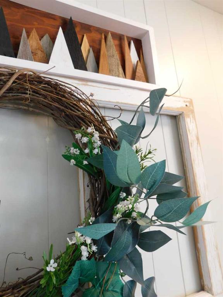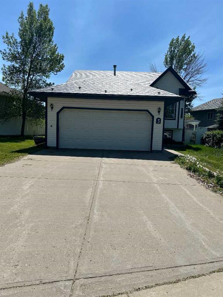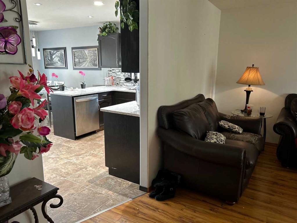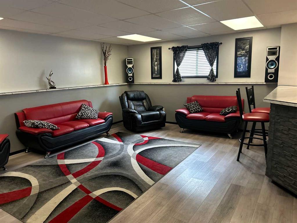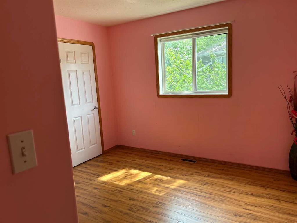1612 2 Avenue E
Brooks T1R 1K3
MLS® Number: A2218186
$ 410,000
4
BEDROOMS
2 + 1
BATHROOMS
1,049
SQUARE FEET
2025
YEAR BUILT
Discover this stunning, custom-built bi-level home by RMS Construction, proudly serving Brooks and the surrounding area for over 35 years. Expertly crafted using local trades with attention to detail, this residence offers over 2,000 sq ft of beautifully developed living space, perfectly suited for families or as an attractive investment opportunity. Located in an ideal neighborhood near the Brooks Golf Course, local ball diamonds, and the anticipated future soccer fields, this home promises both convenience and recreation right at your doorstep. The property comes complete with a reassuring 10 year new home warranty and the added benefit of a 4 year tax incentive discount provided by the City of Brooks for newly built homes. The thoughtfully designed floor plan features four spacious bedrooms and 2.5 bathrooms, with the flexibility of the fourth bedroom easily adapting into a home office, complete with a convenient separate bottom level split entry. Alternatively, with city approval, this space can be transformed into a comfortable kitchenette, expanding its potential use. Enjoy the practicality of dual laundry facilities—one on each level—or opt to convert the main floor laundry into additional storage space. The home showcases an elegant, open-concept kitchen, equipped with modern appliances, luxurious quartz countertops, and a large pantry to delight any home chef. The master bedroom features a sound insulated floor and a spacious walkthrough closet, adding a touch of luxury and ample storage space. Step outside to a beautifully landscaped, fenced yard and enjoy the outdoor space with a convenient back deck complete with a natural gas BBQ hookup. Additionally, there's ample room for a future detached garage accessible from the back alley, pending city approval. Two additional neighboring homes by RMS Construction are also available, each offering your choice of landscaping ,low maintenance rock or lush sod. Don’t miss your chance to own this versatile, quality-built home in one of Brooks most desirable locations. GST is included in the purchase price, buyers to apply for GST rebate. First-time buyers may apply for the new Federal GST Rebate. This rebate provides full GST relief on new homes up to $1 million, potentially saving thousands. For more information and to determine your eligibility, visit the official Government of Canada page on the FTHB GST Rebate.
| COMMUNITY | Meadowbrook |
| PROPERTY TYPE | Detached |
| BUILDING TYPE | House |
| STYLE | Bi-Level |
| YEAR BUILT | 2025 |
| SQUARE FOOTAGE | 1,049 |
| BEDROOMS | 4 |
| BATHROOMS | 3.00 |
| BASEMENT | Finished, Full, Walk-Up To Grade |
| AMENITIES | |
| APPLIANCES | Dishwasher, Electric Stove, Refrigerator, Washer/Dryer |
| COOLING | None |
| FIREPLACE | N/A |
| FLOORING | Carpet, Vinyl Plank |
| HEATING | Central, Forced Air, Natural Gas |
| LAUNDRY | Lower Level, Main Level |
| LOT FEATURES | Back Lane, Back Yard, City Lot, Front Yard, Landscaped, Lawn |
| PARKING | Off Street |
| RESTRICTIONS | None Known |
| ROOF | Asphalt Shingle |
| TITLE | Fee Simple |
| BROKER | CIR REALTY |
| ROOMS | DIMENSIONS (m) | LEVEL |
|---|---|---|
| 4pc Bathroom | 8`2" x 7`11" | Basement |
| Bedroom | 13`4" x 10`8" | Basement |
| Bedroom | 17`2" x 10`4" | Basement |
| Bedroom | 13`3" x 11`10" | Basement |
| Laundry | 8`1" x 5`11" | Basement |
| Game Room | 22`10" x 10`7" | Basement |
| Furnace/Utility Room | 7`11" x 5`4" | Basement |
| Foyer | 6`3" x 7`6" | Main |
| 2pc Bathroom | 5`10" x 3`10" | Main |
| 3pc Ensuite bath | 8`7" x 8`6" | Main |
| Bedroom | 13`0" x 12`6" | Main |
| Living/Dining Room Combination | 9`9" x 9`3" | Main |
| Kitchen With Eating Area | 17`5" x 11`0" | Main |
| Living/Dining Room Combination | 15`5" x 9`3" | Main |

