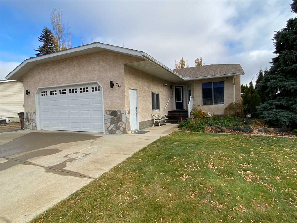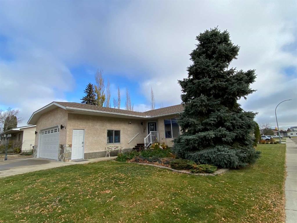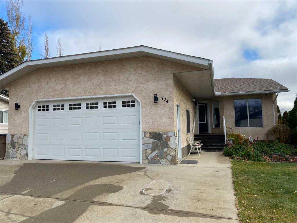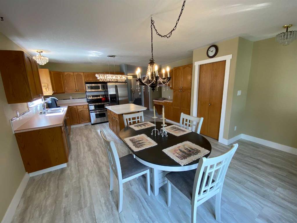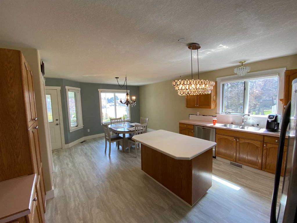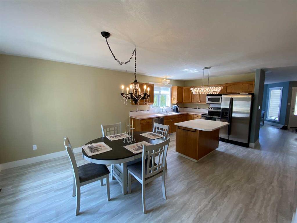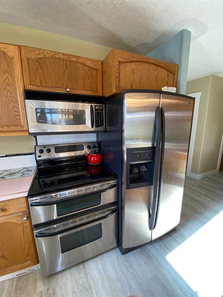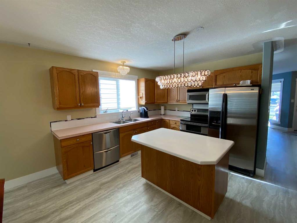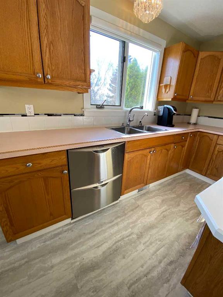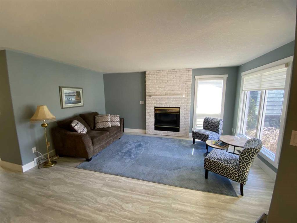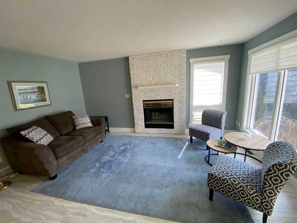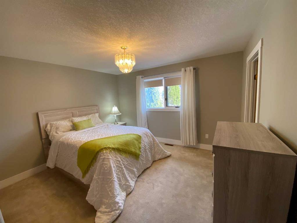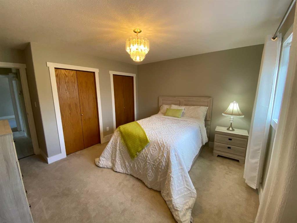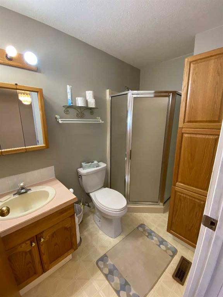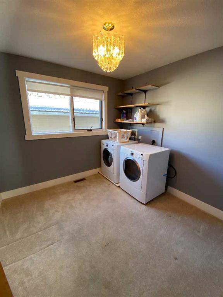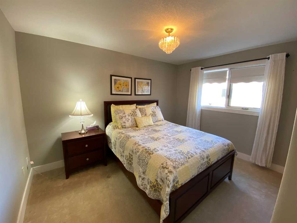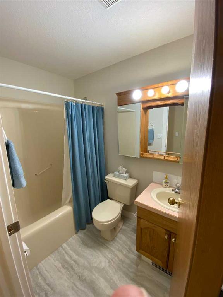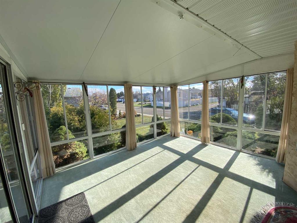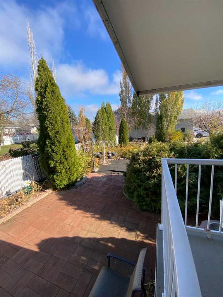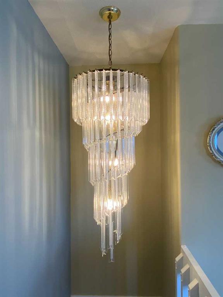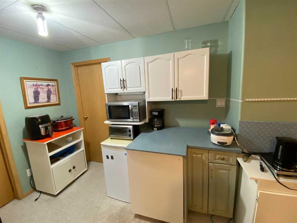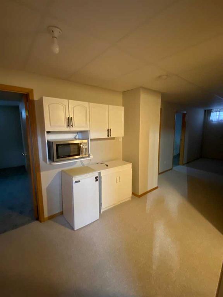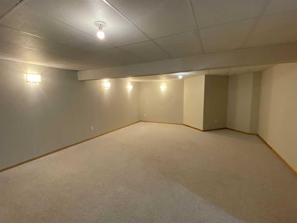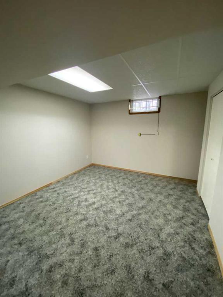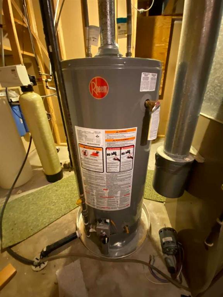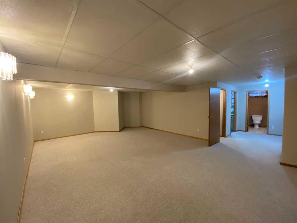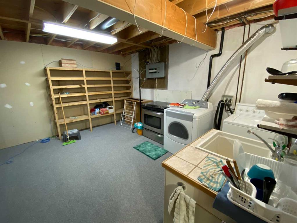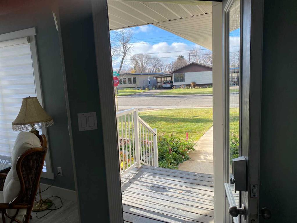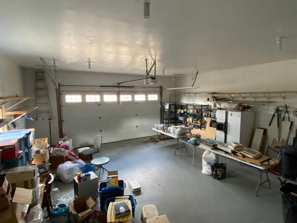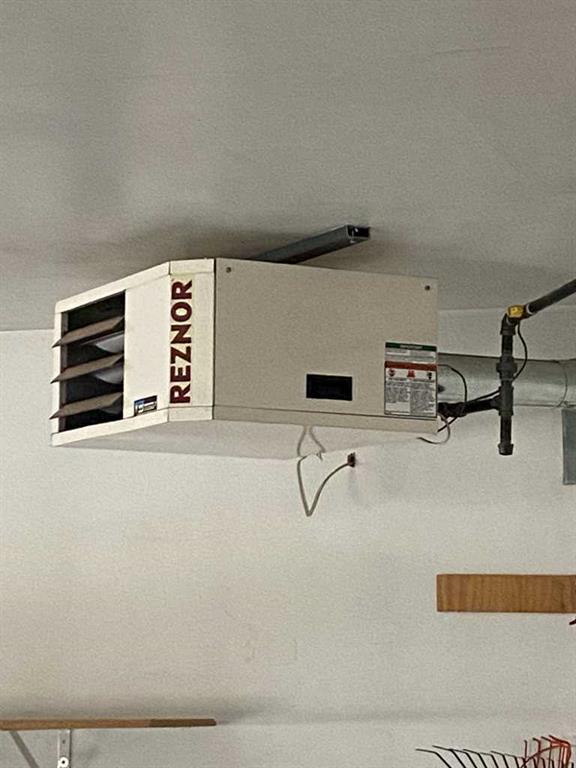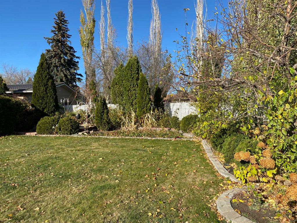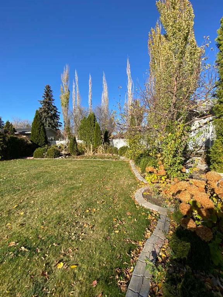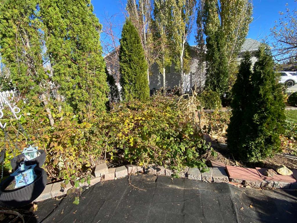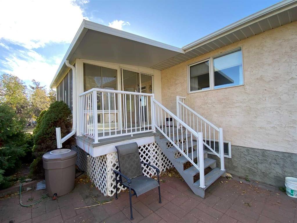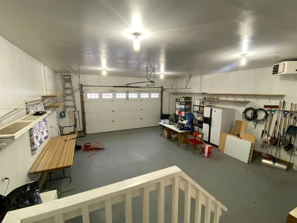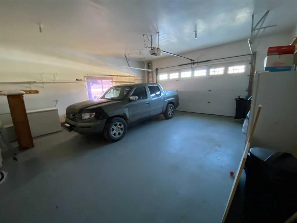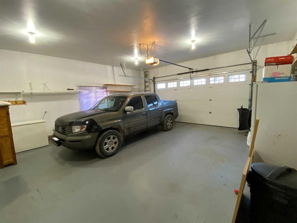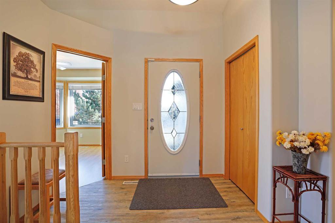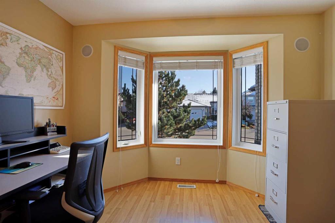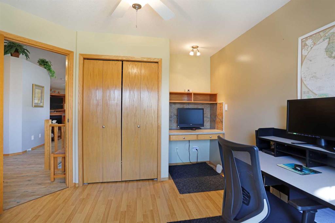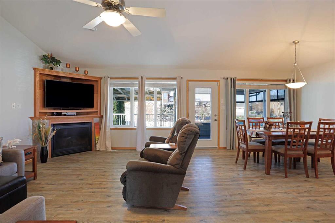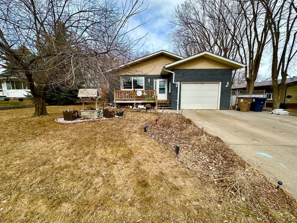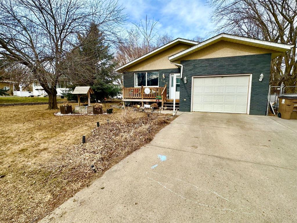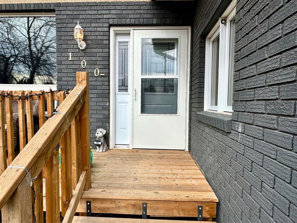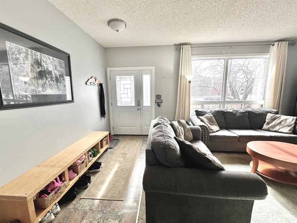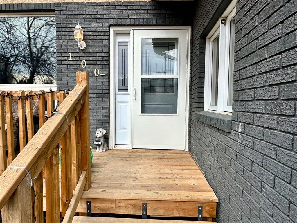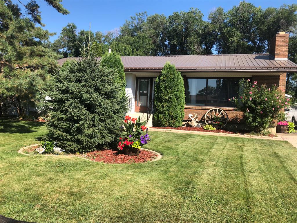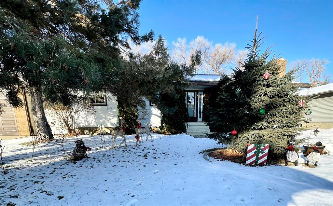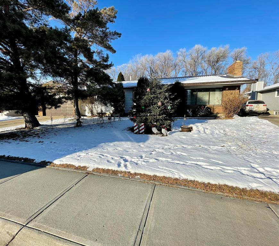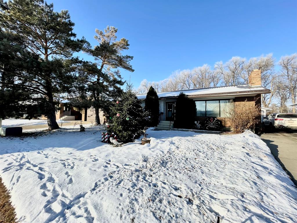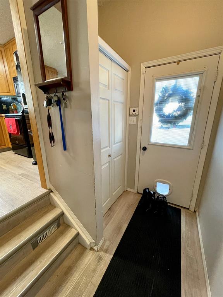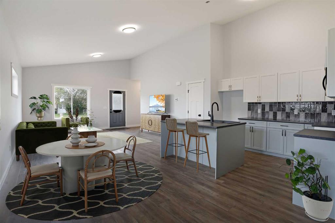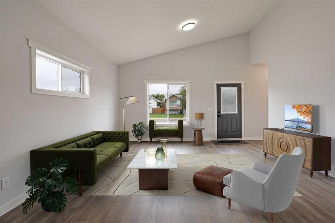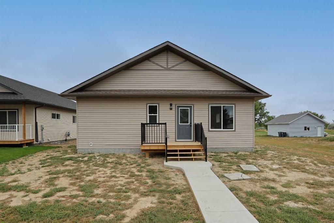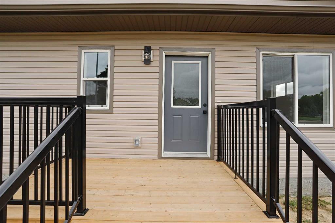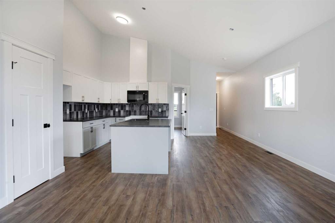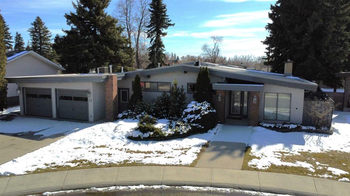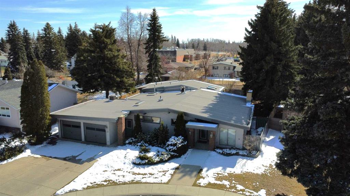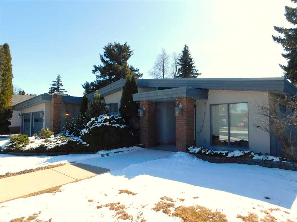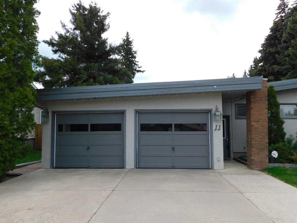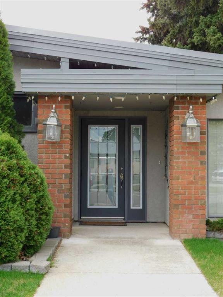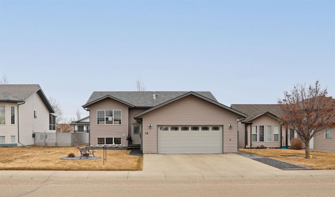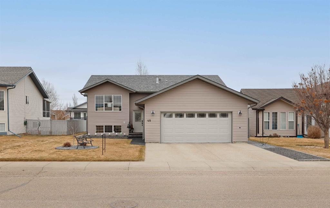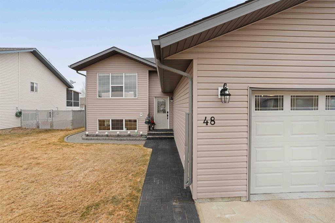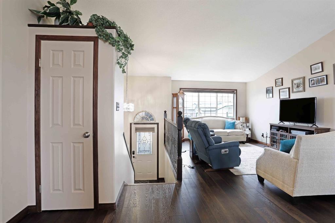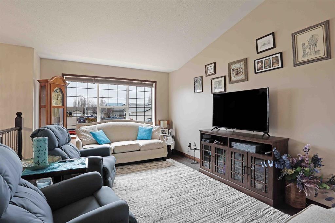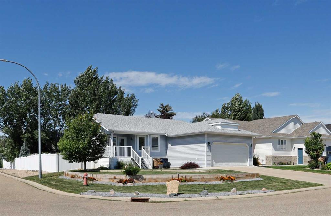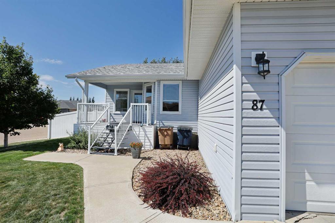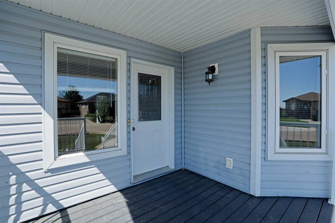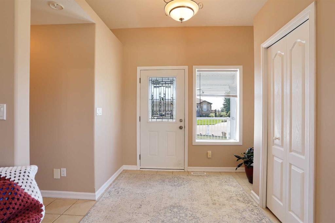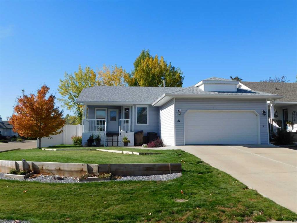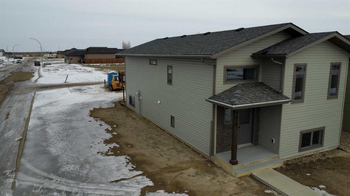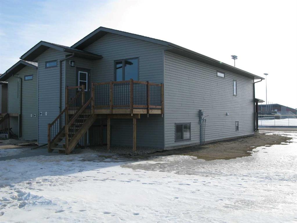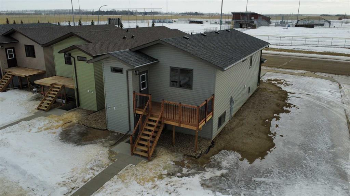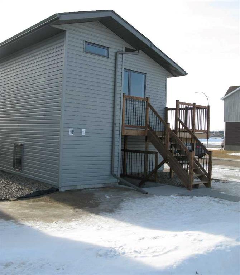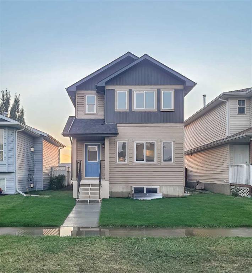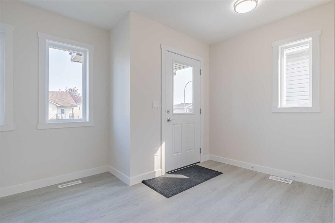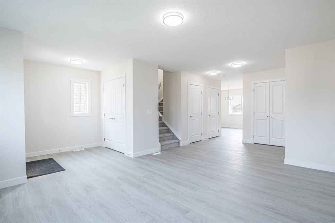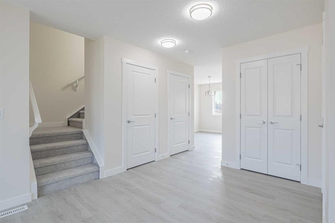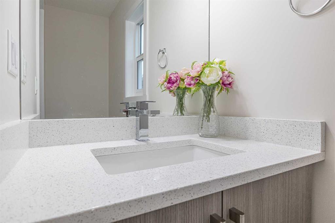724 2 Street E
Brooks T1R 0M9
MLS® Number: A2176660
$ 474,900
5
BEDROOMS
3 + 0
BATHROOMS
1,220
SQUARE FEET
1993
YEAR BUILT
This is the perfect sized home in a great neighborhood. The floor plan flows from the front door through the living room past the open kitchen to the enclosed sunroom overlooking one of the best gardens in town. This well loved home was well looked after with a new roof and hot water tank just two summers ago, and paint touch ups very recently. With three good sized bedrooms and two baths on the main floor, there is plenty of room for your guests on the main level. One of the bedrooms even has laundry installed for your convenience. The lower level is also large and has some temporary cabinetry in place for short term house guests. The large family room, three piece bath and massive storage room give downstairs the two downstairs bedrooms both privacy and function. An oversized garage houses two large vehicles while still allowing room for projects and past times. The home is centrally located, move in ready, and well cared for. Make an appointment today, there are no disappointments here.
| COMMUNITY | Fairview |
| PROPERTY TYPE | Detached |
| BUILDING TYPE | House |
| STYLE | Bungalow |
| YEAR BUILT | 1993 |
| SQUARE FOOTAGE | 1,220 |
| BEDROOMS | 5 |
| BATHROOMS | 3.00 |
| BASEMENT | Finished, Full |
| AMENITIES | |
| APPLIANCES | Dishwasher, Double Oven, Dryer, Electric Range, Freezer, Refrigerator, Washer, Washer/Dryer, Window Coverings |
| COOLING | Central Air |
| FIREPLACE | Gas |
| FLOORING | Carpet, Laminate, Linoleum |
| HEATING | Central, Forced Air, Natural Gas |
| LAUNDRY | In Basement, Main Level, Multiple Locations |
| LOT FEATURES | City Lot, Few Trees, Fruit Trees/Shrub(s), Level, Rectangular Lot, Underground Sprinklers |
| PARKING | Concrete Driveway, Double Garage Attached, Driveway, Garage Door Opener, Heated Garage, On Street, Parking Pad, Workshop in Garage |
| RESTRICTIONS | None Known |
| ROOF | Asphalt Shingle |
| TITLE | Fee Simple |
| BROKER | Royal LePage Community Realty |
| ROOMS | DIMENSIONS (m) | LEVEL |
|---|---|---|
| 3pc Bathroom | 21`1" x 20`9" | Lower |
| Furnace/Utility Room | 34`9" x 32`10" | Lower |
| Laundry | 47`10" x 42`8" | Lower |
| Bedroom | 41`3" x 35`10" | Lower |
| Bedroom | 41`0" x 36`1" | Lower |
| Living Room | 38`0" x 81`2" | Main |
| Hall | 24`7" x 37`9" | Main |
| Bedroom - Primary | 41`7" x 38`3" | Main |
| 3pc Ensuite bath | 15`7" x 26`10" | Main |
| 4pc Bathroom | 15`10" x 24`7" | Main |
| Bedroom | 30`4" x 30`1" | Main |
| Bedroom | 41`3" x 37`9" | Main |
| Kitchen With Eating Area | 50`7" x 64`0" | Main |

