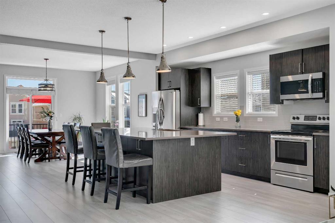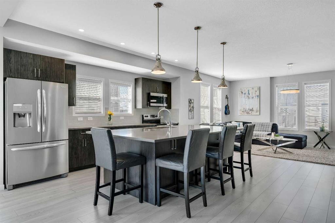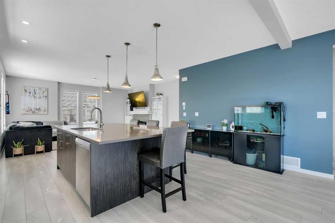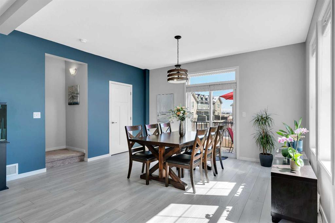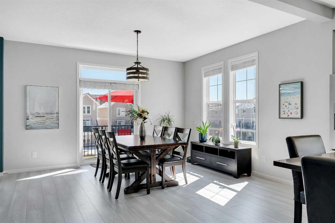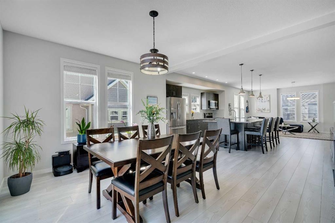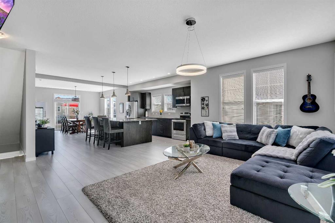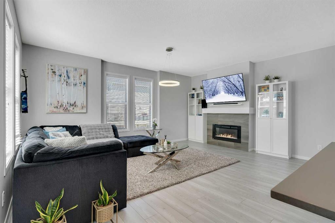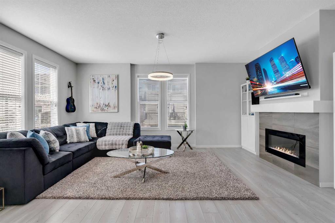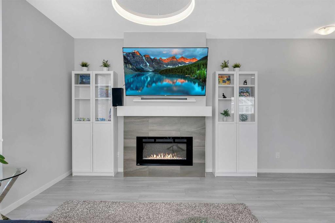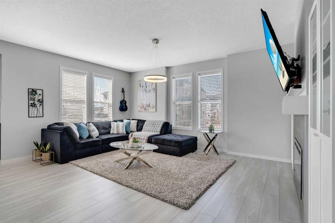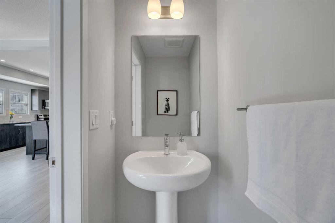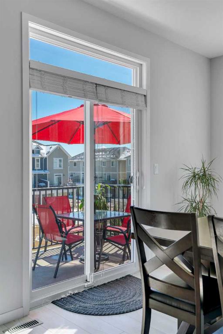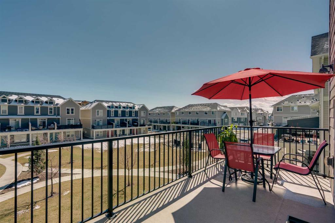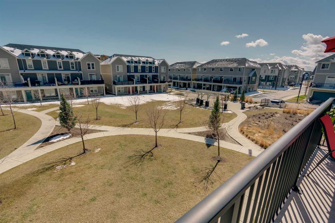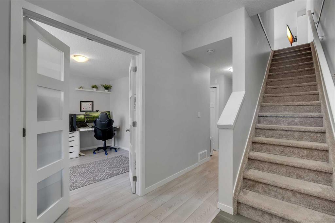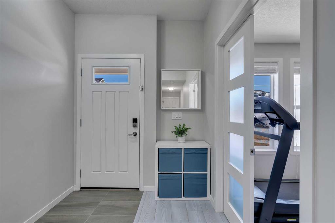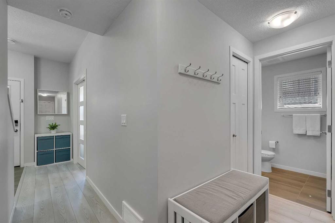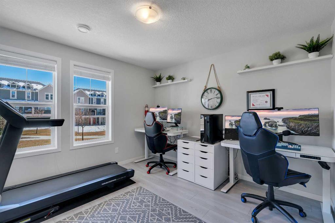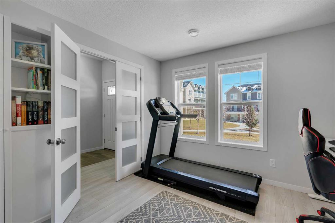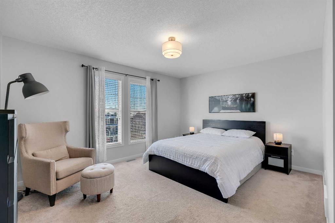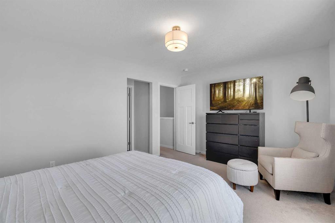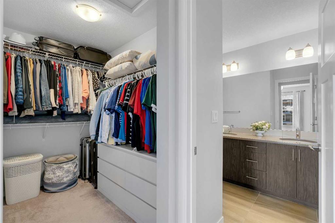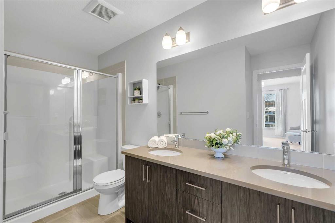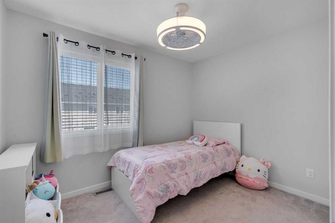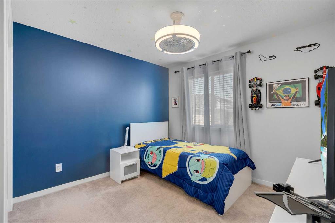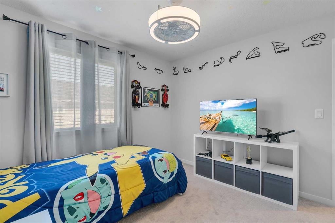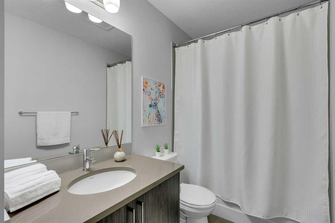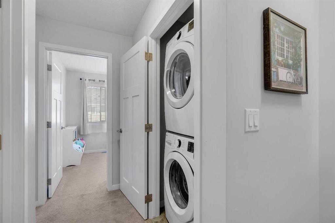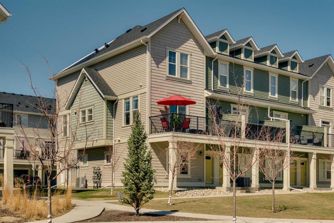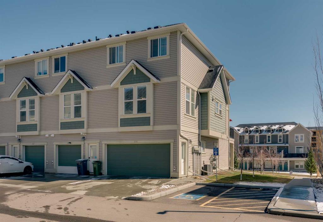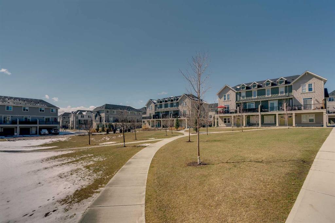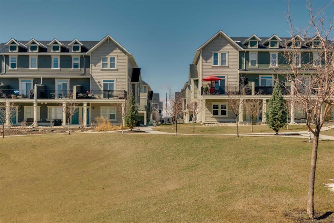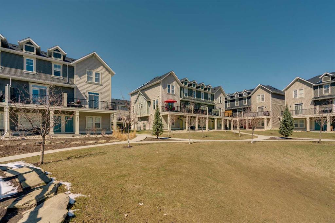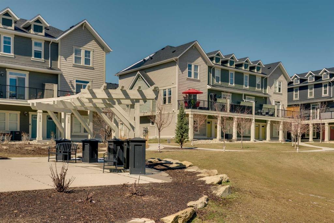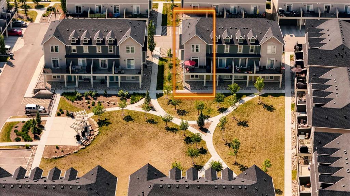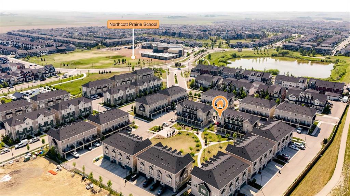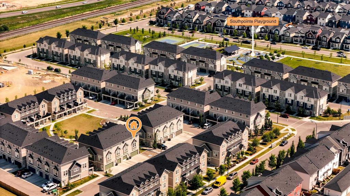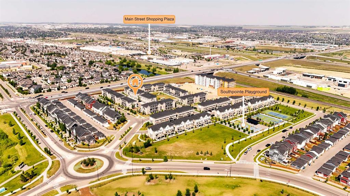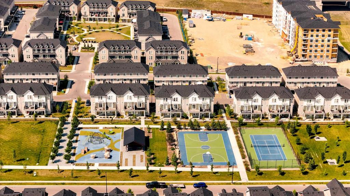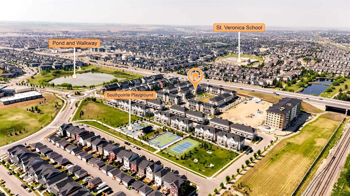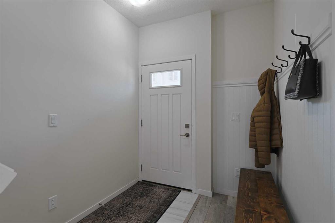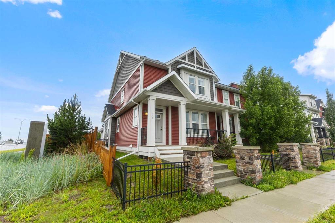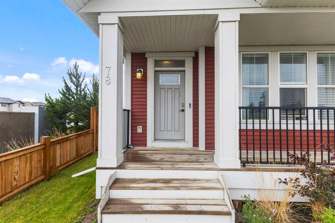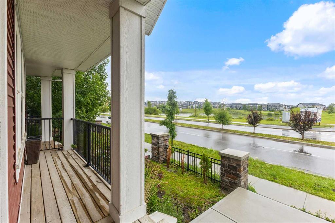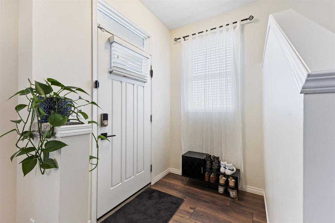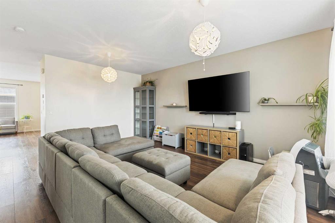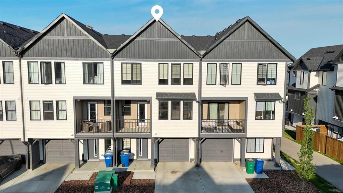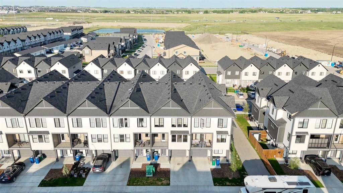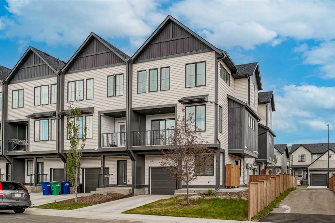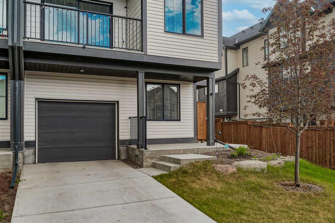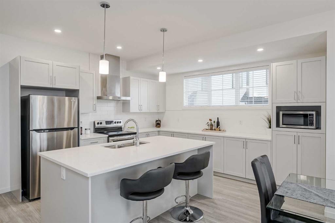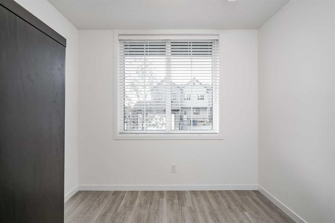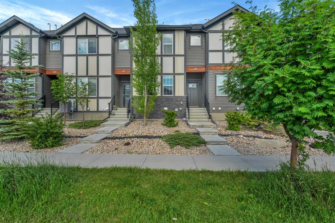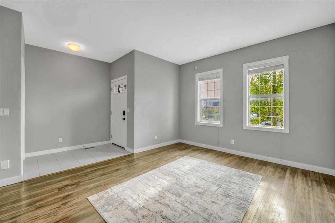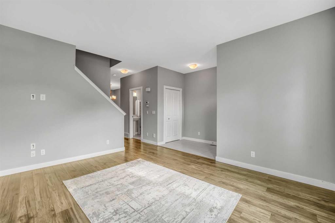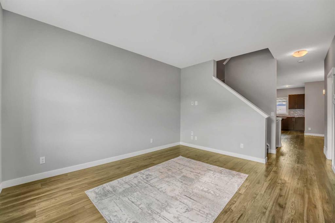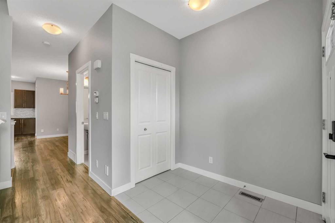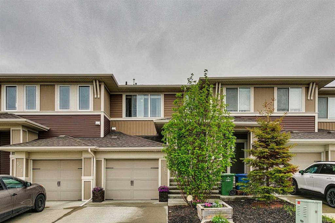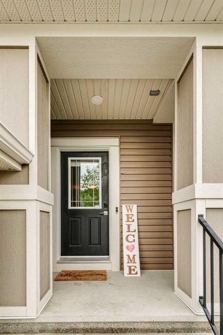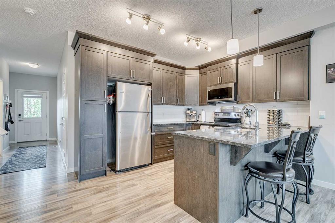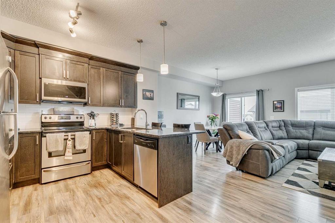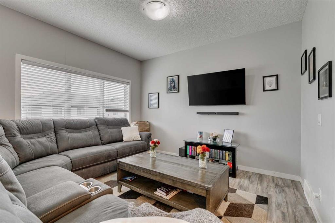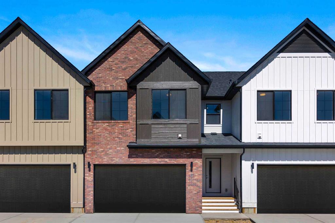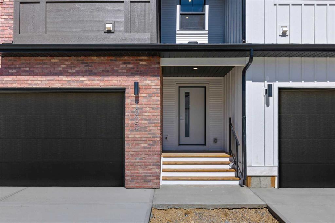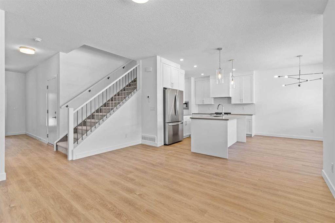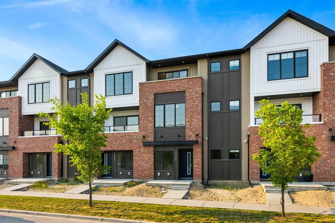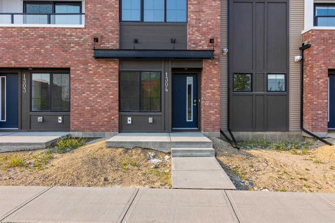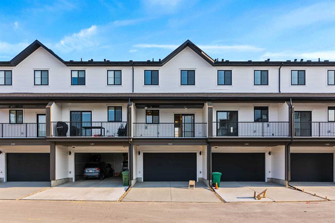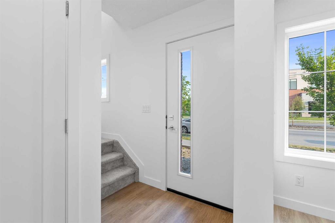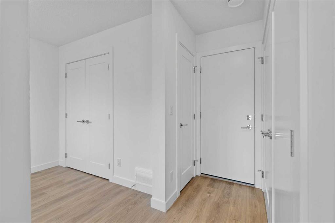308 South Point Square SW
Airdrie T4B 5C3
MLS® Number: A2228657
$ 499,900
4
BEDROOMS
3 + 1
BATHROOMS
2,048
SQUARE FEET
2019
YEAR BUILT
ONE OF THE LARGEST TOWNHOMES IN AIRDRIE *RARE 4 BED TOWNHOUSE - EXCEPTIONAL END UNIT FACING A COURTYARD* Welcome to this 4-bedroom, 4-bathroom end-unit townhome, offering just over 2,000 sq ft of beautifully finished living space in one of Airdrie’s most sought-after communities. With modern elegance, thoughtful functionality, and a prime corner location, this home is the perfect fit for families, professionals, and anyone seeking room to grow without sacrificing style or convenience. The entry-level/main floor is incredibly versatile and includes a bright bedroom and a 3-piece bathroom—perfect for a home office, guest suite, or a private space for a teen. You’ll also find a spacious storage area, access to utilities, and a convenient entry to the double attached garage. This level offers privacy and flexibility, ideal for multi-generational living or working from home. Upstairs, the spacious living room is anchored by a cozy fireplace, while the dining area flows seamlessly into the large gourmet kitchen—complete with stainless steel appliances, sleek quartz cabinets, ample counter space, and a large island ideal for hosting friends or gathering with family. Step through to the private patio that opens onto a beautifully maintained courtyard—your perfect setting for summer barbecues or a quiet morning coffee. A 2-pc bath is tucked away on this level for convenience. Upstairs, your private retreat awaits. The primary bedroom features a spacious walk-in closet and a luxurious ensuite with dual sinks and a sleek, modern design. Two additional bedrooms are generously sized, and the upper-level laundry room adds everyday convenience. The main bath completes the upper level, offering both comfort and functionality for a growing household. Situated in a vibrant, amenity-rich neighborhood, you’ll enjoy close proximity to parks, tennis courts, playgrounds, top-rated schools, and everyday essentials. Whether you're relaxing at home, entertaining guests, or exploring the community, this townhome truly has it all., all pets must be approved and under 25lbd
| COMMUNITY | South Point |
| PROPERTY TYPE | Row/Townhouse |
| BUILDING TYPE | Five Plus |
| STYLE | 3 Storey |
| YEAR BUILT | 2019 |
| SQUARE FOOTAGE | 2,048 |
| BEDROOMS | 4 |
| BATHROOMS | 4.00 |
| BASEMENT | None |
| AMENITIES | |
| APPLIANCES | Central Air Conditioner, Dishwasher, Dryer, Electric Stove, Microwave Hood Fan, Refrigerator, Washer, Window Coverings |
| COOLING | Central Air |
| FIREPLACE | Gas, Living Room, Mantle, Tile |
| FLOORING | Carpet, Ceramic Tile, Vinyl Plank |
| HEATING | Forced Air, Natural Gas |
| LAUNDRY | Upper Level |
| LOT FEATURES | Back Lane, Low Maintenance Landscape, See Remarks |
| PARKING | Double Garage Attached, Driveway, Garage Faces Rear |
| RESTRICTIONS | Airspace Restriction, Pet Restrictions or Board approval Required |
| ROOF | Asphalt Shingle |
| TITLE | Fee Simple |
| BROKER | RE/MAX First |
| ROOMS | DIMENSIONS (m) | LEVEL |
|---|---|---|
| 3pc Bathroom | 4`10" x 8`7" | Main |
| Furnace/Utility Room | 7`0" x 2`11" | Main |
| Bedroom | 11`2" x 11`1" | Main |
| Living Room | 18`3" x 13`0" | Second |
| Kitchen | 20`7" x 15`0" | Second |
| Dining Room | 14`8" x 13`0" | Second |
| 2pc Bathroom | 3`2" x 6`4" | Second |
| Bedroom | 10`6" x 12`2" | Upper |
| Bedroom | 10`6" x 8`2" | Upper |
| 4pc Bathroom | 11`4" x 4`11" | Upper |
| 4pc Ensuite bath | 11`4" x 7`1" | Upper |
| Bedroom - Primary | 15`3" x 11`8" | Upper |

