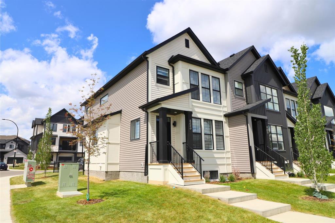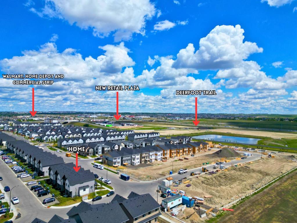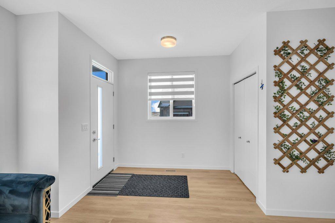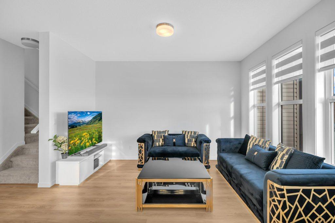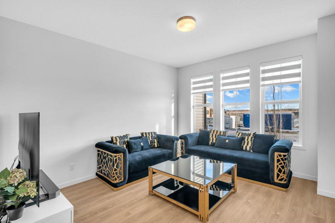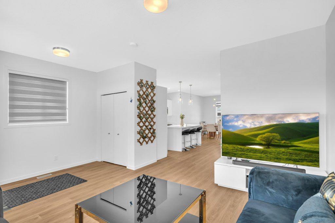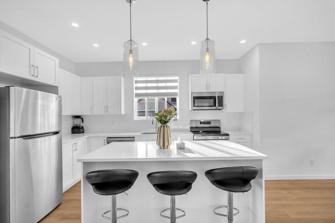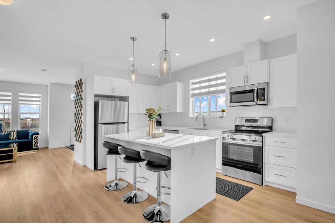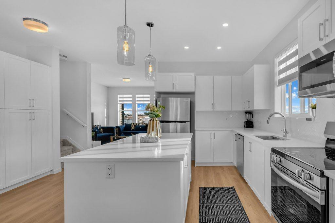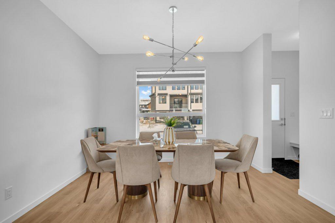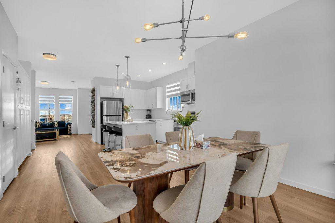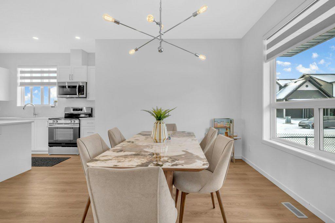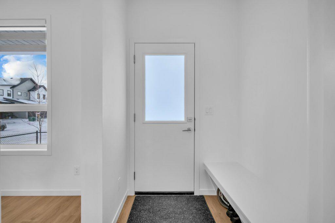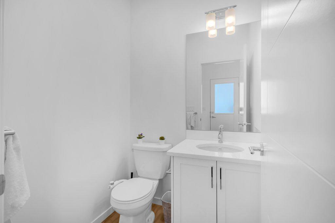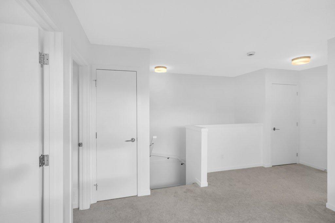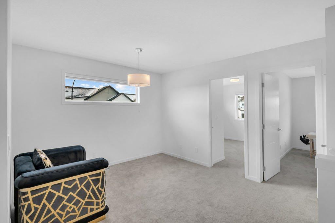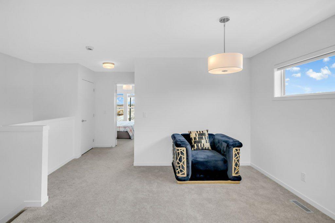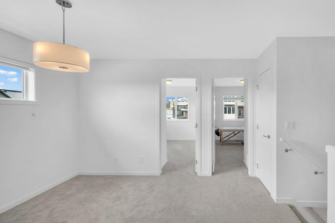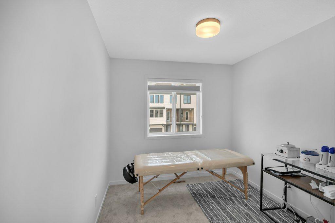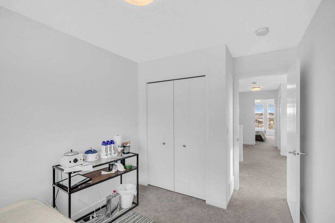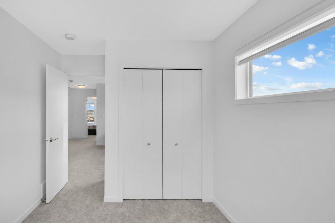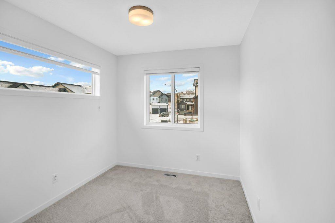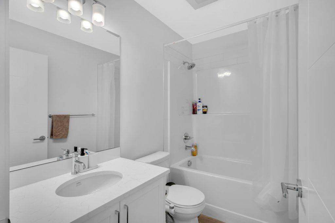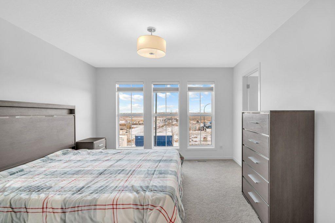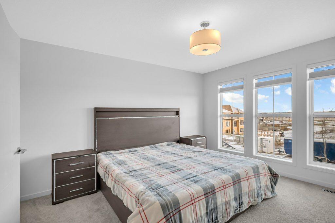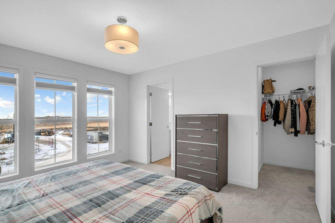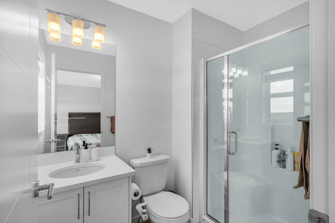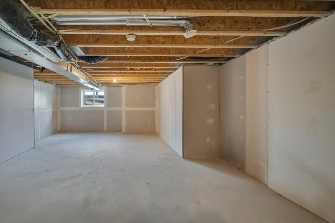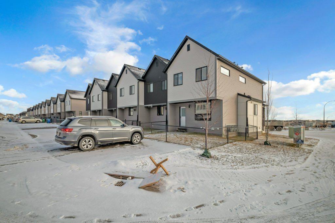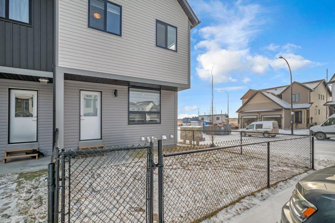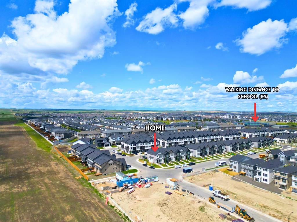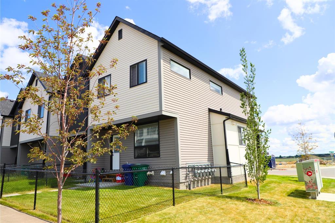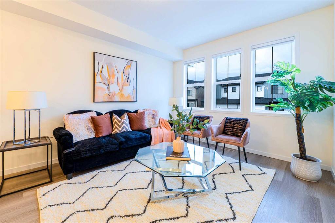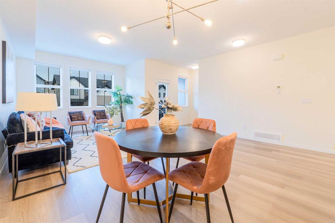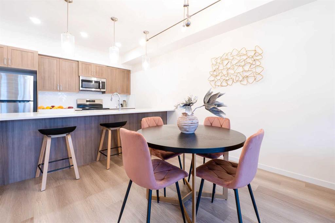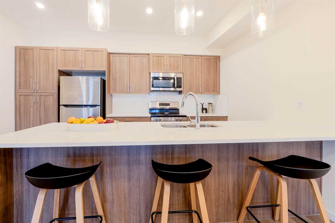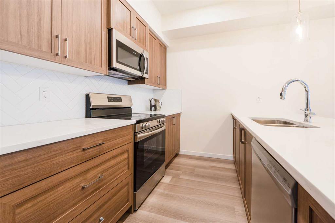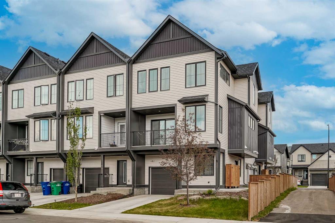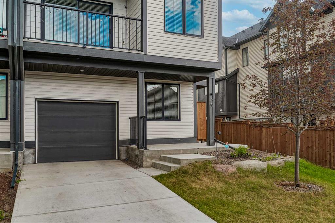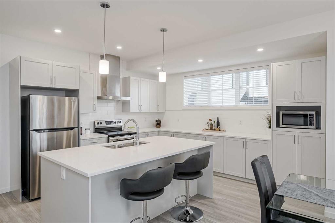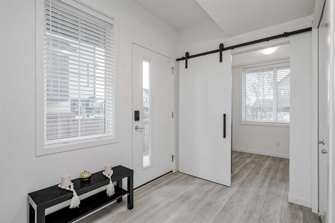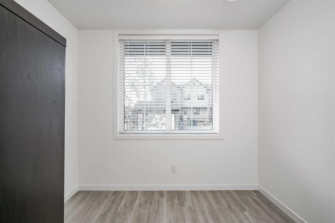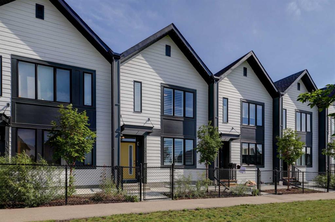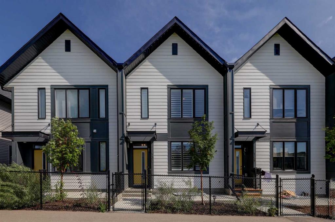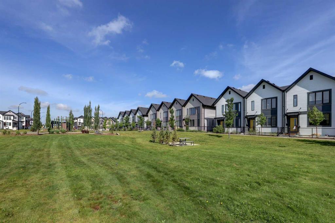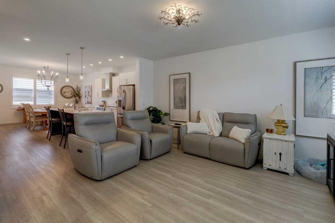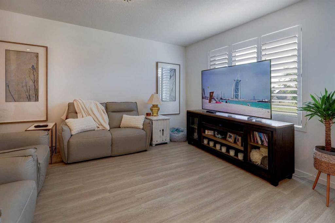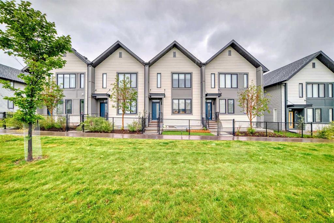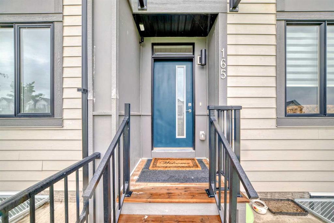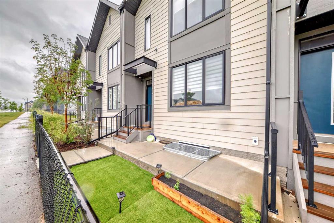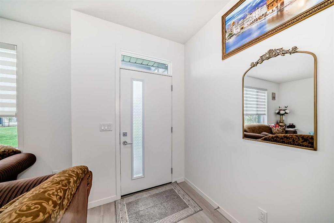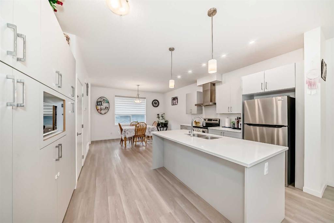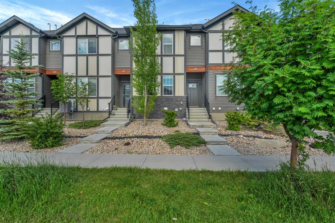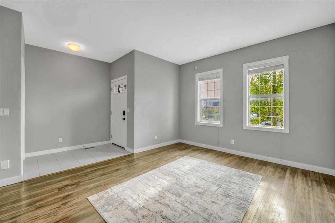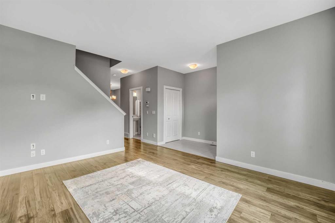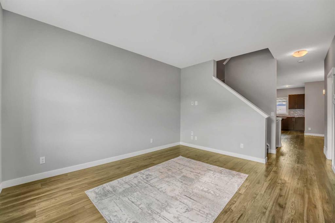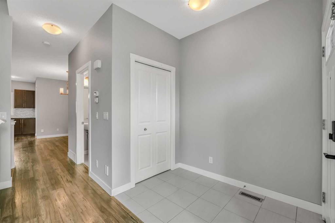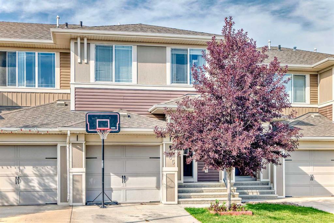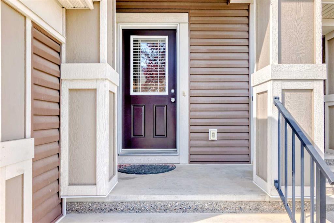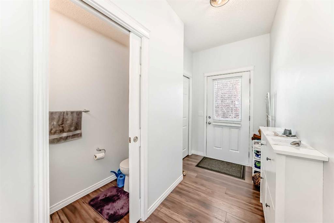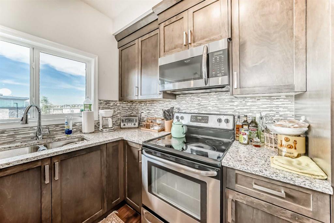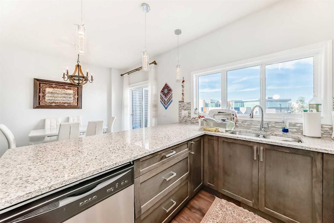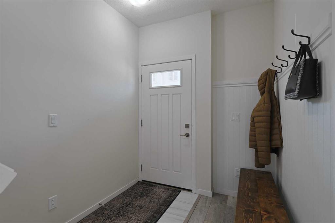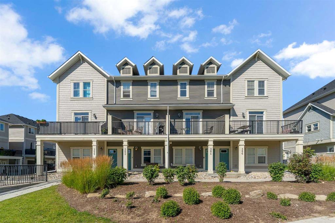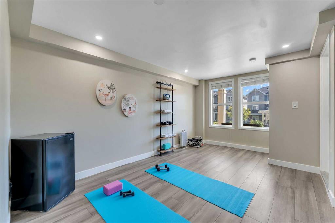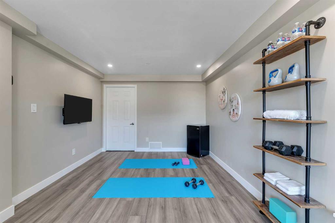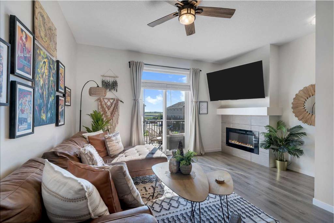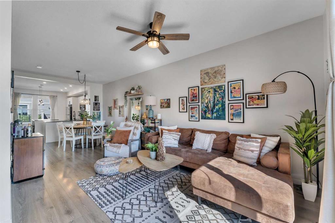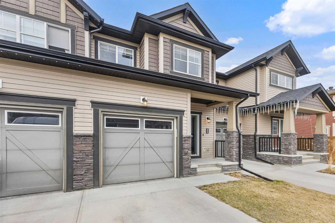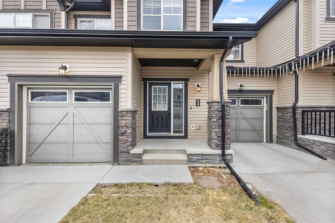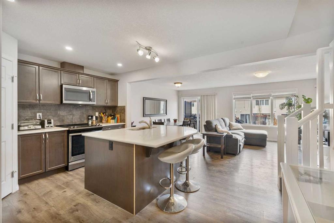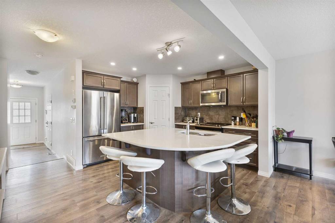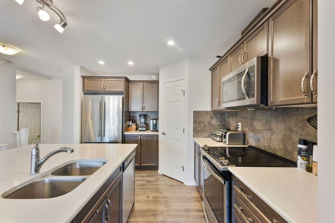853 South point Gate SW
Airdrie T4B0X2
MLS® Number: A2242748
$ 474,900
3
BEDROOMS
2 + 1
BATHROOMS
1,571
SQUARE FEET
2024
YEAR BUILT
This stunning CORNER-LOT home with NO condo fees in the sought-after community of Southpoint, Airdrie. With a WEST-FACING BACKYARD, this home is filled with natural light and offers beautiful evening sunsets. The main level features a bright open-concept layout with a modern kitchen—complete with quartz countertops, stainless steel appliances, tile backsplash, and a large center island—perfect for everyday living and entertaining. Upstairs offers a BONUS ROOM, a sunny primary bedroom with walk-in closet and ensuite, plus two additional bedrooms. This home includes 9’ ceilings, energy-efficient windows, high-efficiency furnace, and a full unfinished basement with bathroom rough-ins. Features a 2-car asphalt and concrete parking pad at the back, offering future potential to build a garage. Brand new window blinds througout the home. Ideally located just steps from Northcott Prairie School, nearby parks, and playgrounds. The new Southpoint Commercial Plaza is just minutes away and features grocery, dining, daycare services, salons, and more. You’re also close to Airdrie’s major retail and commercial hub, home to Walmart, Home Depot, major banks, popular restaurants, and a wide range of everyday amenities. Enjoy quick access to the 40th Avenue interchange, connecting directly to Deerfoot and Stoney Trail—putting CrossIron Mills Mall just 10 minutes away and downtown Calgary under 30 minutes An ideal location for families and commuters alike—this home blends comfort, convenience, and community. Book your showing today!
| COMMUNITY | South Point |
| PROPERTY TYPE | Row/Townhouse |
| BUILDING TYPE | Five Plus |
| STYLE | 2 Storey |
| YEAR BUILT | 2024 |
| SQUARE FOOTAGE | 1,571 |
| BEDROOMS | 3 |
| BATHROOMS | 3.00 |
| BASEMENT | Full, Unfinished |
| AMENITIES | |
| APPLIANCES | Dishwasher, Electric Range, Microwave Hood Fan, Refrigerator, Washer, Window Coverings |
| COOLING | None |
| FIREPLACE | N/A |
| FLOORING | Carpet, Vinyl Plank |
| HEATING | Central |
| LAUNDRY | Upper Level |
| LOT FEATURES | Back Lane, Back Yard, Corner Lot, Landscaped, Street Lighting |
| PARKING | Parking Pad, Rear Drive |
| RESTRICTIONS | Call Lister |
| ROOF | Asphalt Shingle |
| TITLE | Fee Simple |
| BROKER | Amovista |
| ROOMS | DIMENSIONS (m) | LEVEL |
|---|---|---|
| 2pc Bathroom | 4`11" x 5`0" | Main |
| Dining Room | 12`3" x 10`11" | Main |
| Foyer | 5`6" x 9`2" | Main |
| Kitchen | 17`2" x 114`0" | Main |
| Living Room | 11`11" x 13`11" | Main |
| 3pc Ensuite bath | 5`2" x 8`0" | Upper |
| 4pc Bathroom | 8`4" x 4`11" | Upper |
| Bedroom | 8`5" x 11`10" | Upper |
| Bedroom | 8`7" x 12`0" | Upper |
| Bonus Room | 8`8" x 10`11" | Upper |
| Laundry | 3`5" x 3`4" | Upper |
| Bedroom - Primary | 11`10" x 13`5" | Upper |
| Walk-In Closet | 4`11" x 2`6" | Upper |
| Walk-In Closet | 5`2" x 3`1" | Upper |

