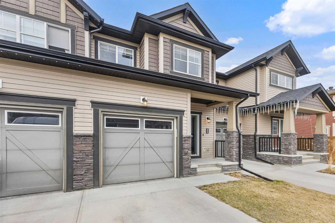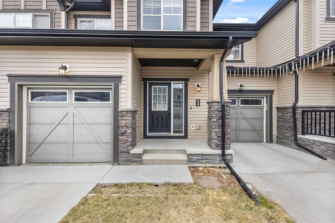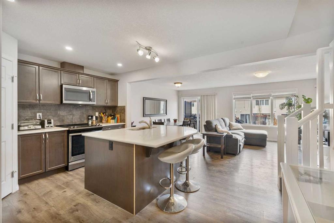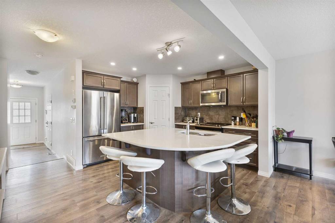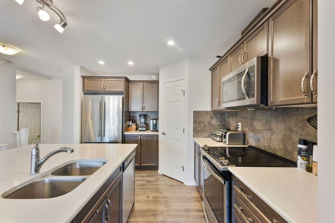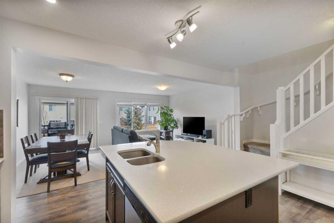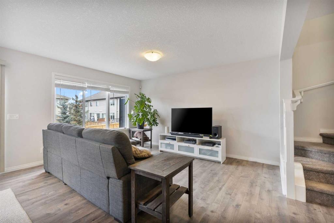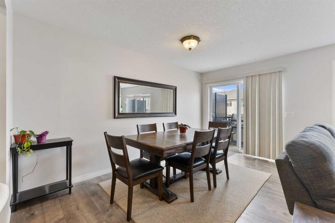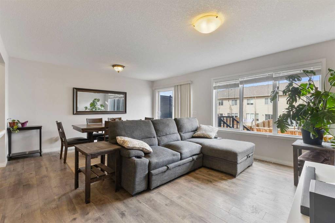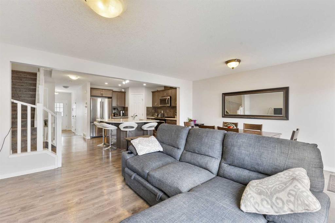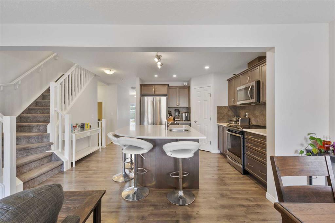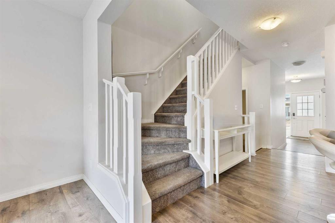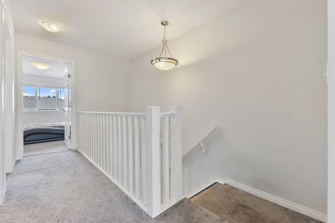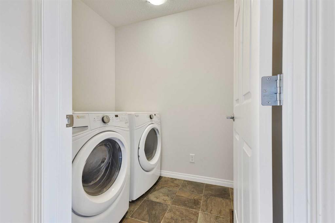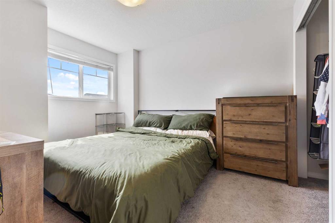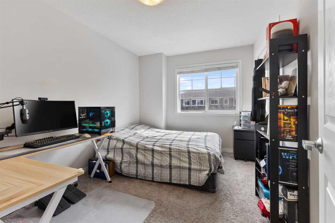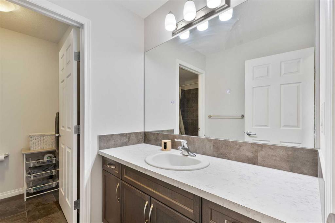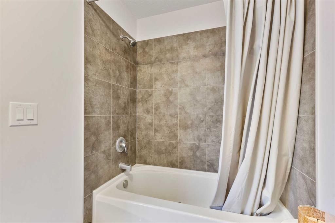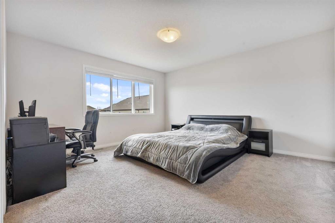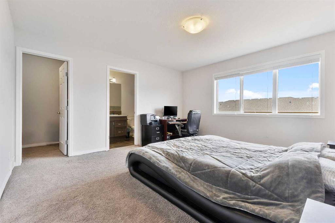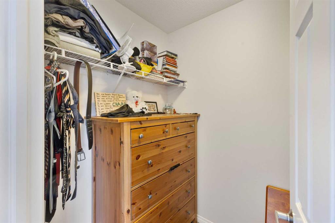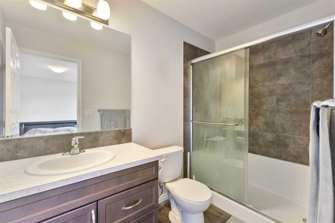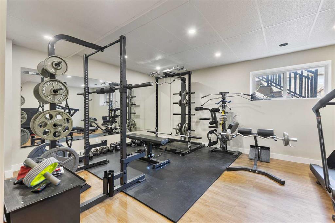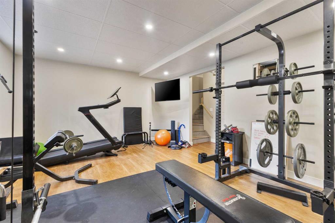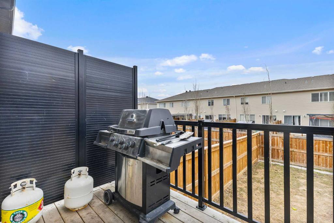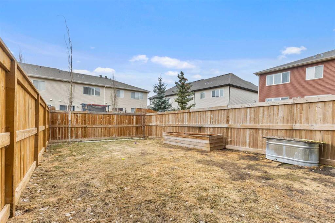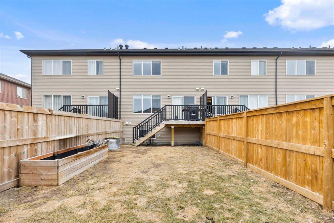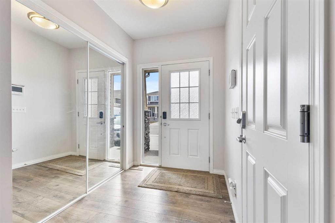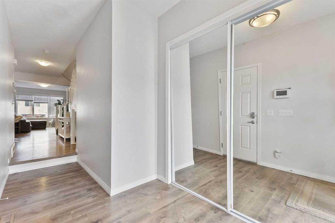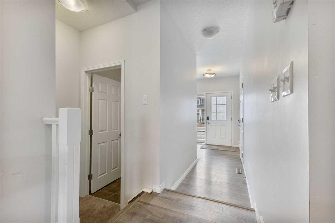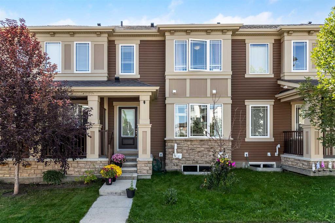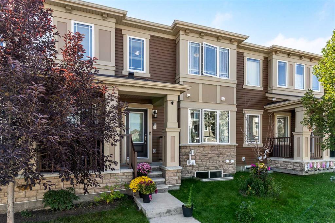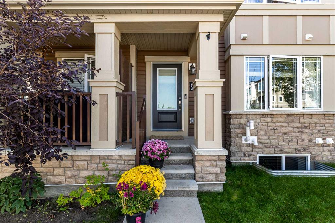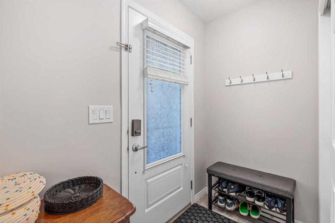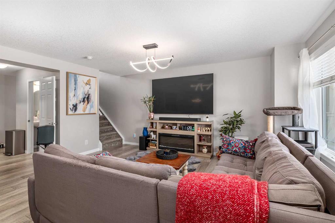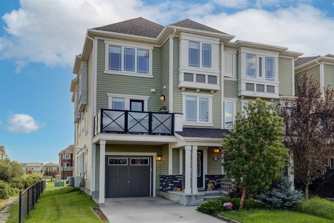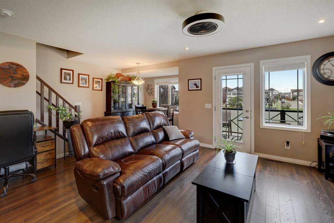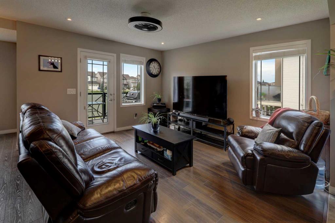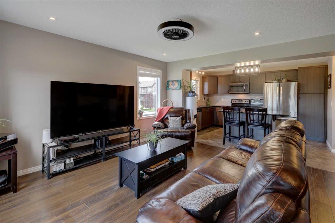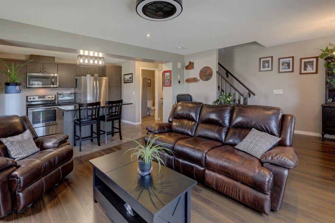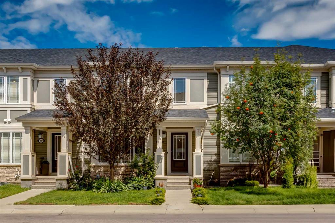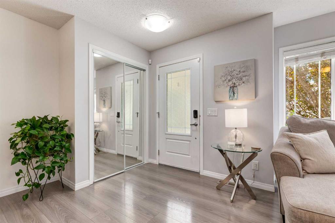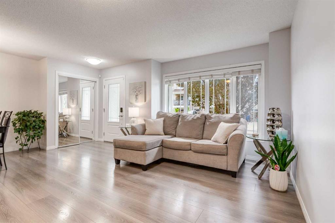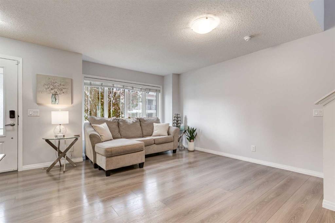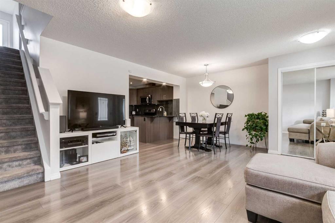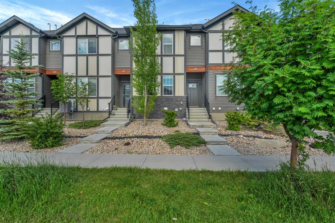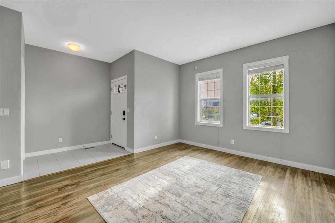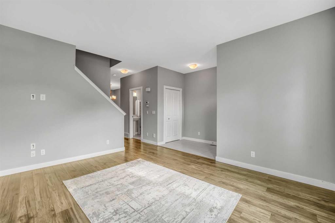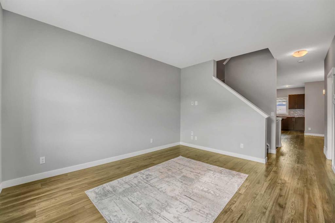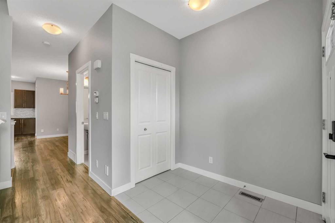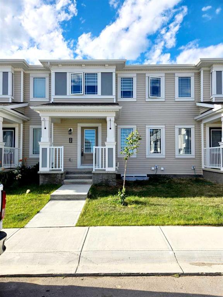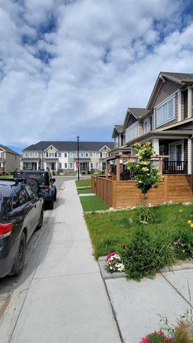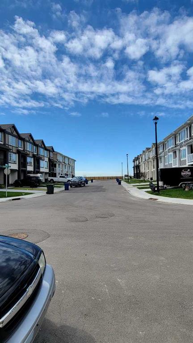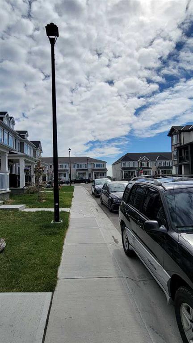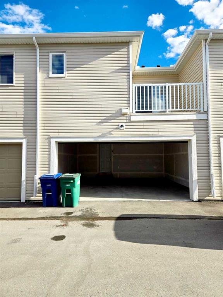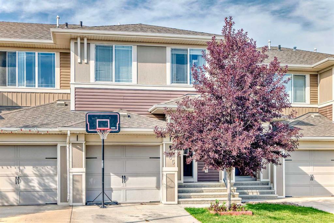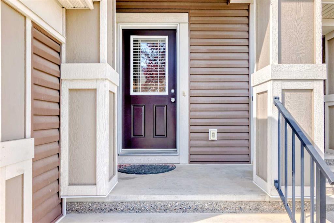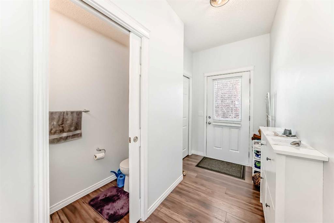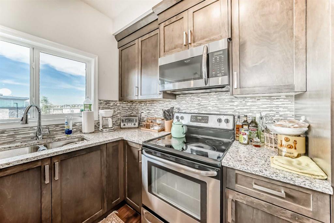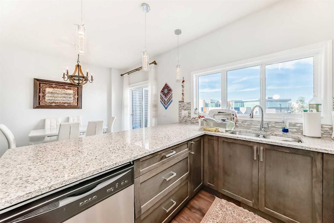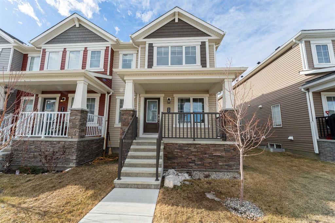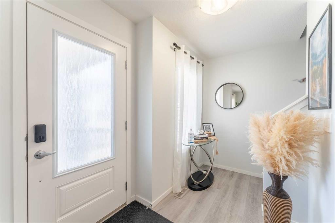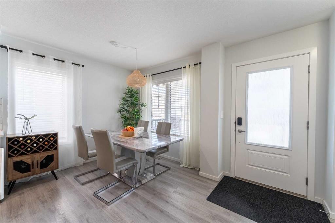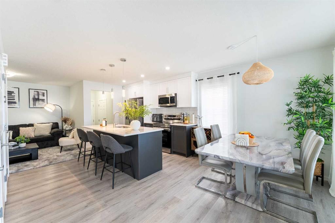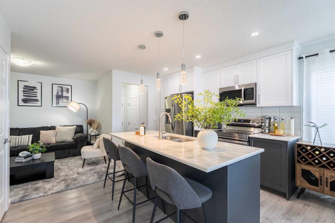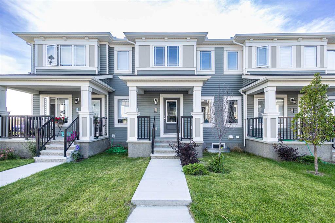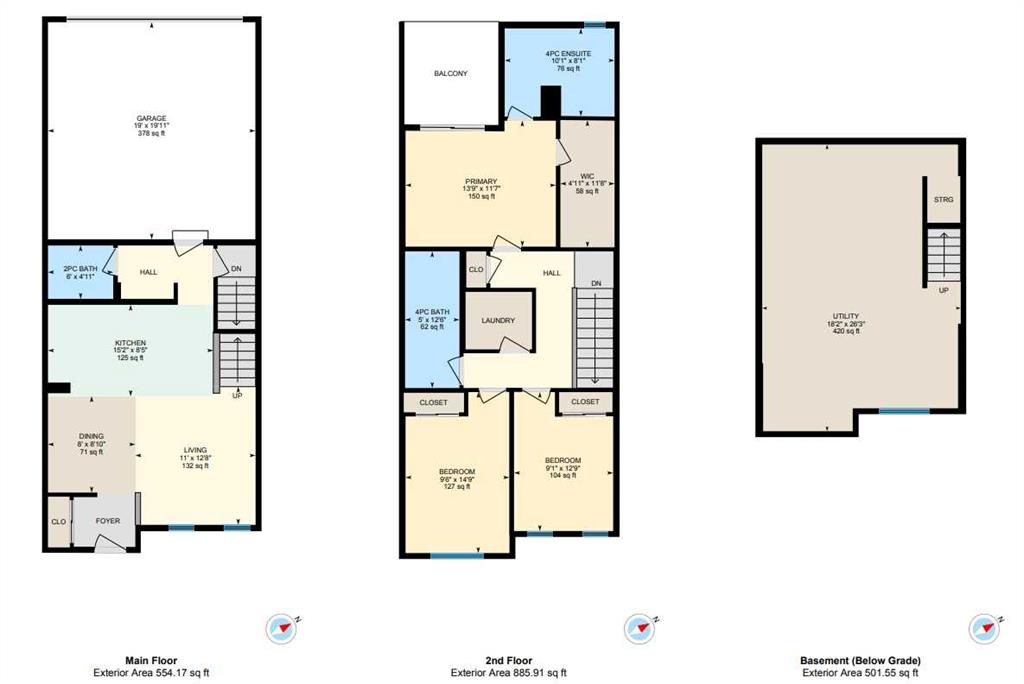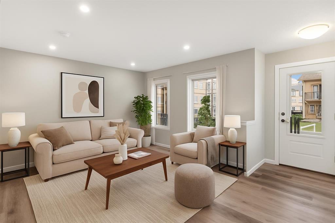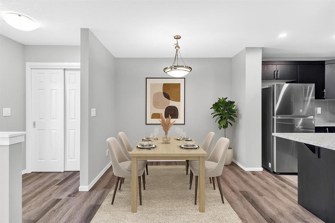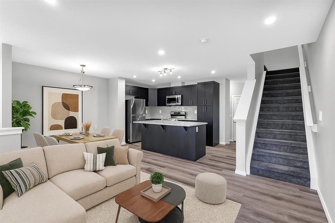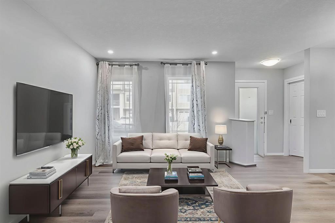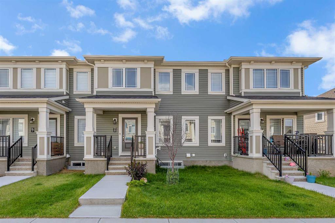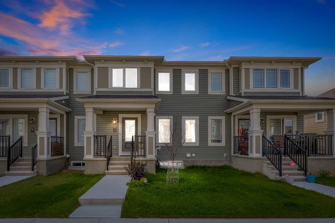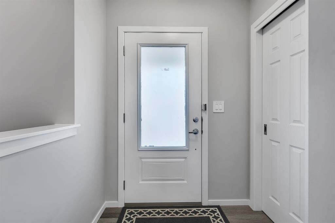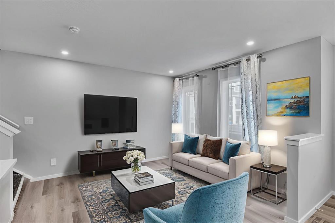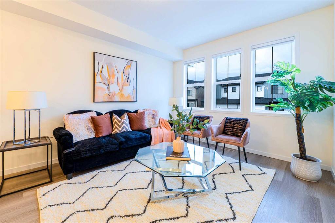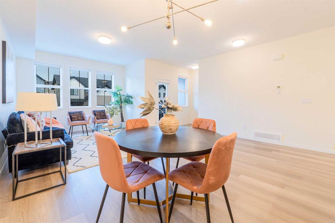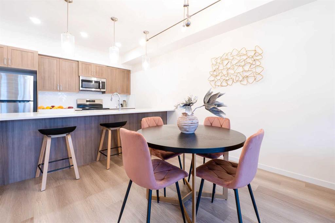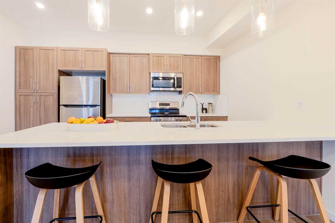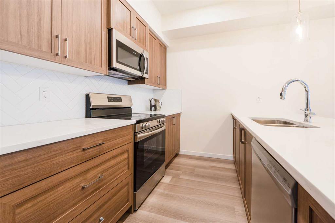234 Hillcrest Square SW
Airdrie t4b4b3
MLS® Number: A2240917
$ 464,900
3
BEDROOMS
2 + 1
BATHROOMS
1,572
SQUARE FEET
2017
YEAR BUILT
Welcome to 234 Hillcrest Square - where comfort meets contemporary style in one of Airdrie’s most sought-after communities. This beautifully designed 3-bedroom, 2.5-bathroom townhome offers the perfect balance of functionality and modern living. Step inside to an inviting open-concept main floor, filled with natural light from expansive windows. The chef-inspired kitchen boasts stainless steel appliances, elegant quartz countertops, and ample cabinetry - seamlessly flowing into a spacious living and dining area ideal for hosting or relaxing with family. Upstairs, you’ll find three generously sized bedrooms, including a tranquil primary suite complete with a walk-in closet and private ensuite. Enjoy the convenience of an attached garage, a landscaped yard, and a location that places you just minutes from schools, parks, shopping, and quick access to Calgary. Whether you're a first-time buyer, growing family, or investor, this turnkey home is a rare opportunity in the vibrant Hillcrest community. Come experience the lifestyle you’ve been searching for.
| COMMUNITY | Hillcrest |
| PROPERTY TYPE | Row/Townhouse |
| BUILDING TYPE | Other |
| STYLE | 2 Storey |
| YEAR BUILT | 2017 |
| SQUARE FOOTAGE | 1,572 |
| BEDROOMS | 3 |
| BATHROOMS | 3.00 |
| BASEMENT | Partially Finished, See Remarks |
| AMENITIES | |
| APPLIANCES | Dishwasher, Electric Stove, Oven, Refrigerator |
| COOLING | None |
| FIREPLACE | N/A |
| FLOORING | Carpet, Ceramic Tile, Laminate |
| HEATING | Forced Air, Natural Gas |
| LAUNDRY | Upper Level |
| LOT FEATURES | Back Yard, Few Trees, Interior Lot, Lawn, Low Maintenance Landscape |
| PARKING | Single Garage Attached |
| RESTRICTIONS | None Known |
| ROOF | Asphalt Shingle |
| TITLE | Fee Simple |
| BROKER | eXp Realty |
| ROOMS | DIMENSIONS (m) | LEVEL |
|---|---|---|
| 2pc Bathroom | 4`6" x 5`8" | Main |
| Dining Room | 8`8" x 14`3" | Main |
| Foyer | 5`11" x 7`9" | Main |
| Kitchen | 15`2" x 12`0" | Main |
| Living Room | 10`3" x 14`3" | Main |
| 3pc Ensuite bath | 5`0" x 9`1" | Second |
| 4pc Bathroom | 10`6" x 9`10" | Second |
| Bedroom | 9`1" x 12`0" | Second |
| Bedroom | 10`6" x 12`0" | Second |
| Bedroom - Primary | 13`7" x 14`4" | Second |

