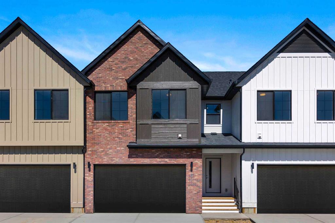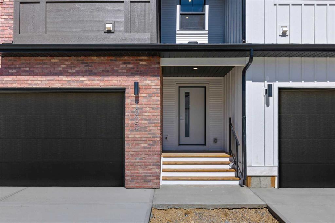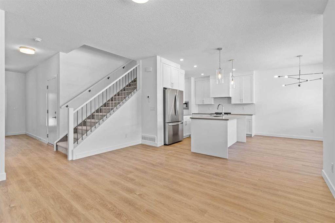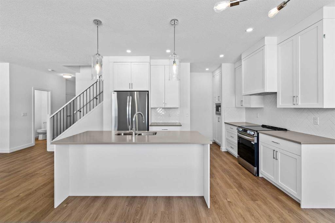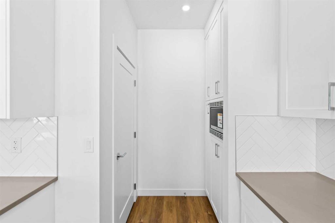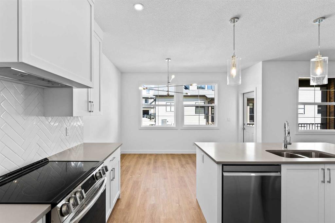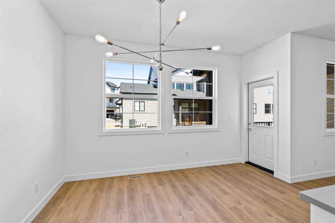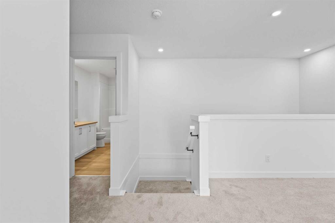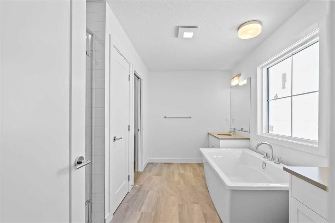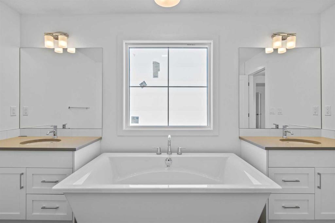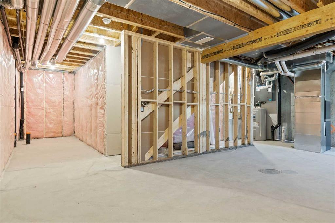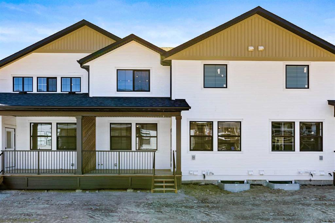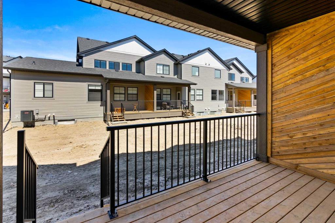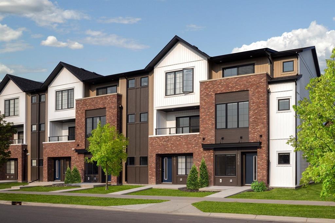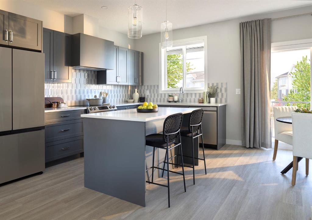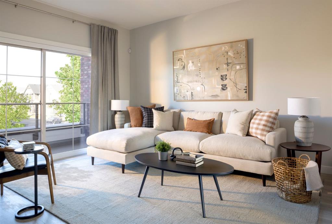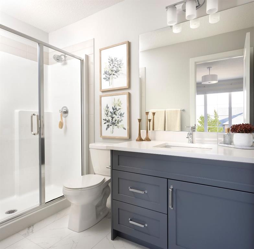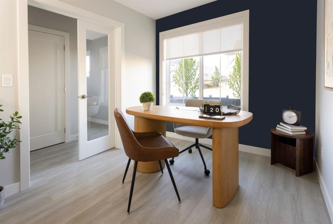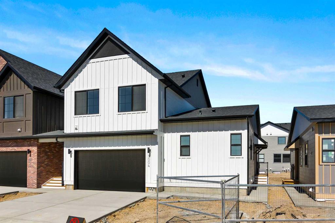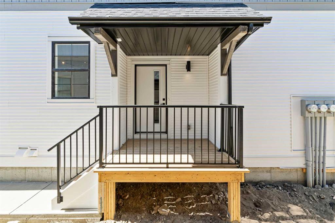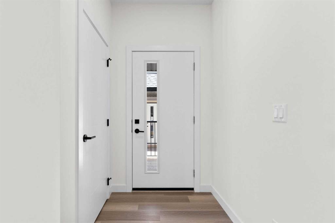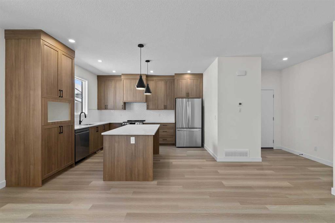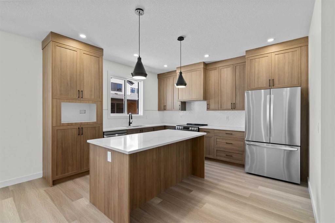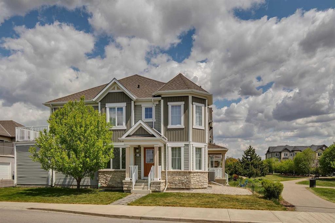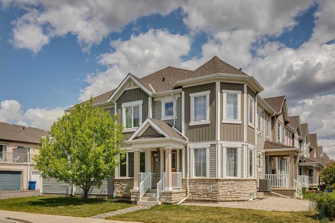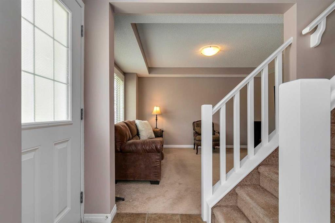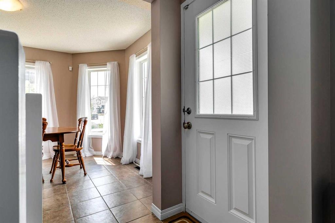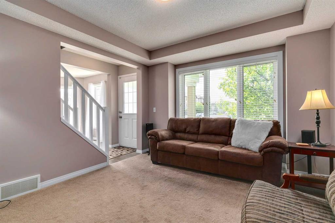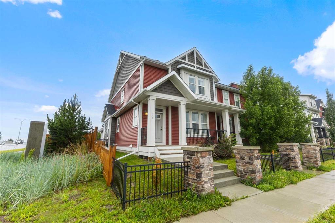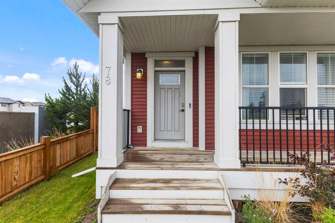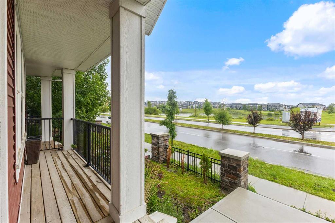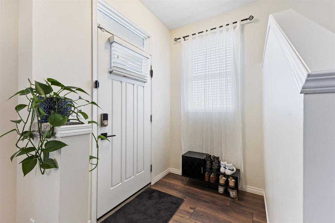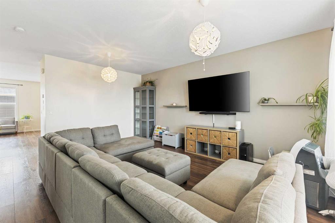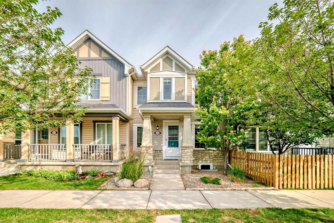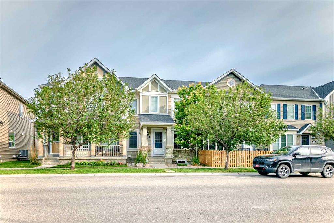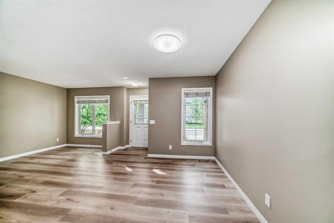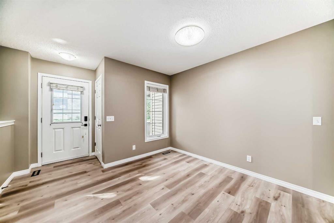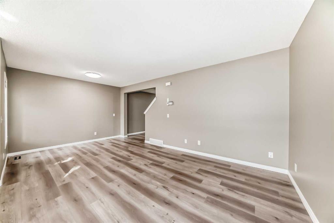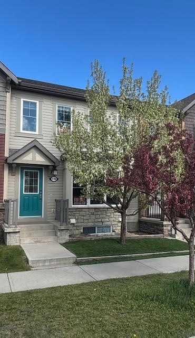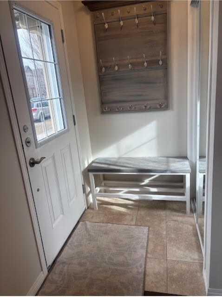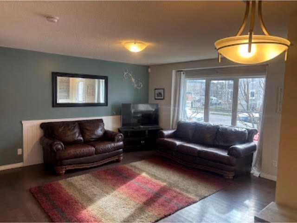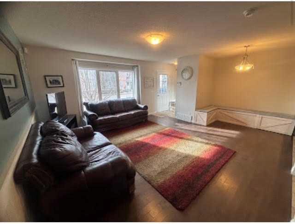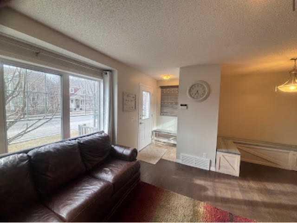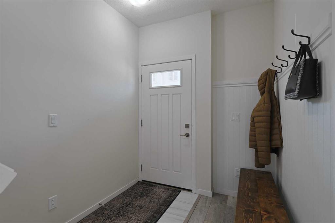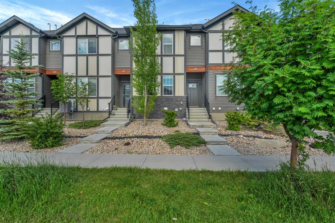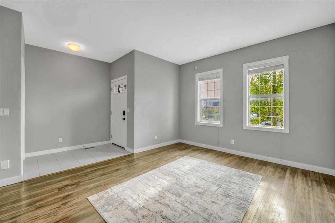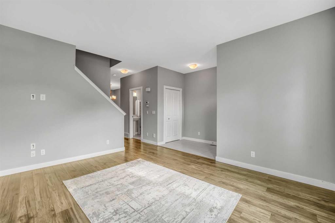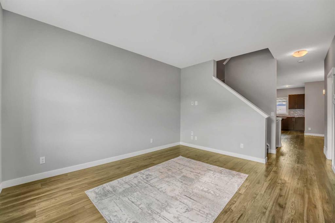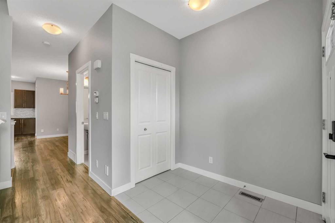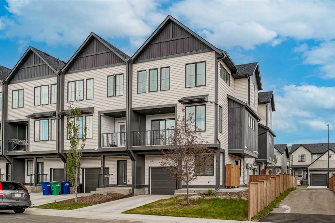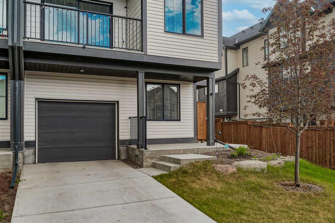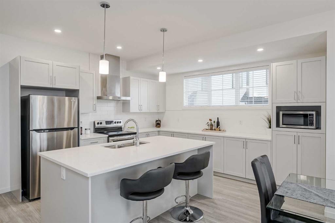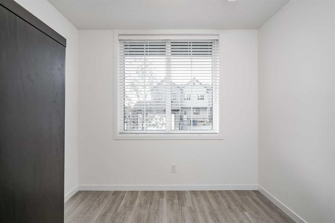1003, 201 Cooperswood Green SW
Airdrie T3B 3Y6
MLS® Number: A2224348
$ 570,000
3
BEDROOMS
2 + 1
BATHROOMS
1,930
SQUARE FEET
2024
YEAR BUILT
Welcome to luxury and convenience built by Vesta Properties - in the heart of Airdrie’s award-winning community of Cooper’s Crossing. This brand-new beautifully crafted interior-unit townhome combines everyday comfort with smart design. Step inside to discover a bright, functional main level that includes a stylish gourmet kitchen with an oversized island and stainless steel appliances, a cozy family room. Upstairs, a sun-soaked bonus room offers the perfect space to unwind, work from home, or enjoy family time. Just off the bonus area, you’ll find two additional bedrooms, a full bathroom, and a convenient upstairs laundry space ( No washer and dryer in unit). Also you will find your primary bedroom, which is a retreat complete with vaulted ceilings and a spa-inspired ensuite. Enjoy the added luxury of 9-foot ceilings on both the main floor and the basement, creating a spacious and airy atmosphere throughout. Summer evenings are made better on your covered west-facing balcony, with a gas line for your BBQ and views of the landscaped green space, offering a peaceful, family-friendly backdrop. Additional highlights include a double attached garage, modern contemporary exteriors, and fully landscaped yards designed for ease and curb appeal. And here’s the best part... These homes offer a true Lock & Leave lifestyle—experience it at its best! Whether you're off traveling, managing a busy career, or simply done with yard work and snow removal, you can lock the door and go. No stress. No fuss. Just effortless, carefree living. Book your exclusive tour today!
| COMMUNITY | Coopers Crossing |
| PROPERTY TYPE | Row/Townhouse |
| BUILDING TYPE | Triplex |
| STYLE | 2 Storey |
| YEAR BUILT | 2024 |
| SQUARE FOOTAGE | 1,930 |
| BEDROOMS | 3 |
| BATHROOMS | 3.00 |
| BASEMENT | Full, Unfinished |
| AMENITIES | |
| APPLIANCES | Dishwasher, Garage Control(s), Microwave, Range Hood, Refrigerator |
| COOLING | Central Air |
| FIREPLACE | N/A |
| FLOORING | Carpet, Ceramic Tile, Vinyl Plank |
| HEATING | Forced Air, Natural Gas |
| LAUNDRY | Laundry Room, Upper Level |
| LOT FEATURES | Backs on to Park/Green Space |
| PARKING | Double Garage Attached, Driveway, Enclosed, Front Drive |
| RESTRICTIONS | Airspace Restriction, Board Approval, Condo/Strata Approval, Pet Restrictions or Board approval Required, Restrictive Covenant, Utility Right Of Way |
| ROOF | Asphalt Shingle |
| TITLE | Fee Simple |
| BROKER | Real Broker |
| ROOMS | DIMENSIONS (m) | LEVEL |
|---|---|---|
| Foyer | 7`4" x 16`10" | Main |
| 2pc Bathroom | 2`11" x 7`5" | Main |
| Living Room | 14`1" x 14`3" | Main |
| Kitchen | 13`3" x 9`0" | Main |
| Dining Room | 13`3" x 9`0" | Main |
| Bonus Room | 27`4" x 13`9" | Upper |
| Bedroom - Primary | 13`9" x 19`1" | Upper |
| 5pc Ensuite bath | 13`3" x 10`5" | Upper |
| Walk-In Closet | 7`0" x 7`3" | Upper |
| Bedroom | 9`5" x 12`7" | Upper |
| Bedroom | 9`7" x 13`6" | Upper |
| 4pc Bathroom | 0`0" x 11`3" | Upper |
| Laundry | 5`11" x 3`3" | Upper |

