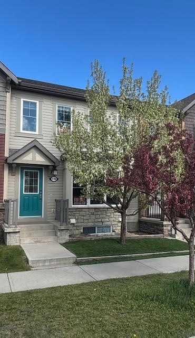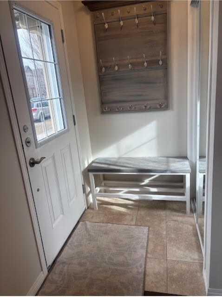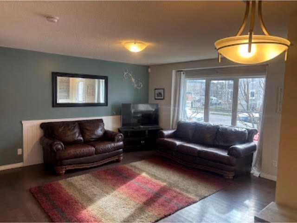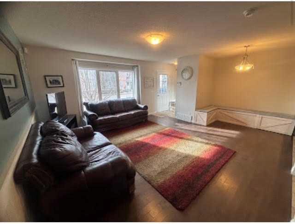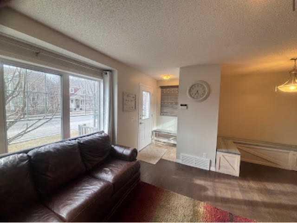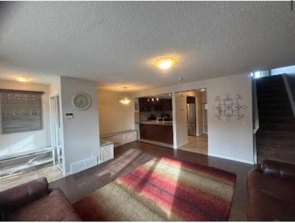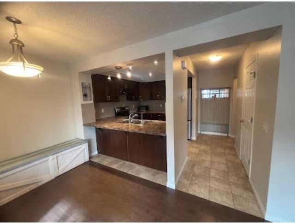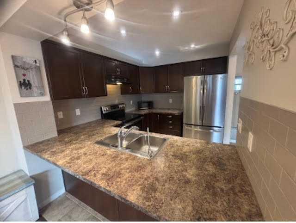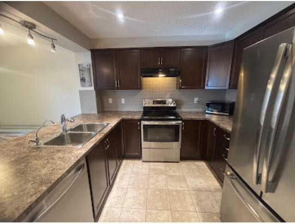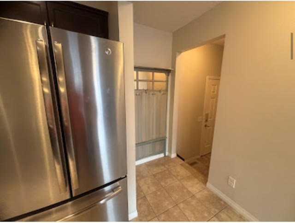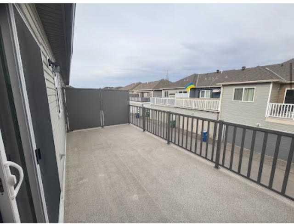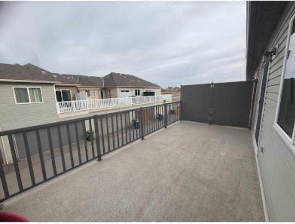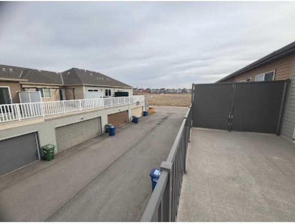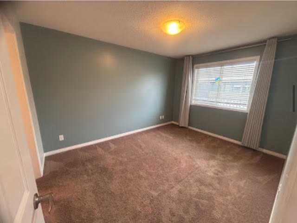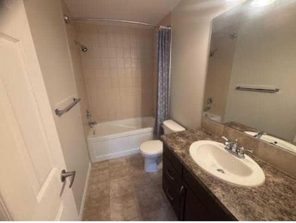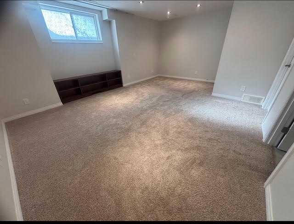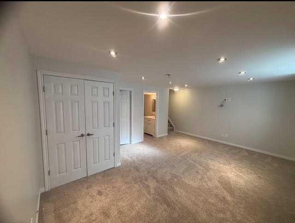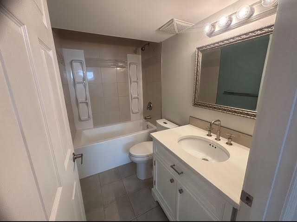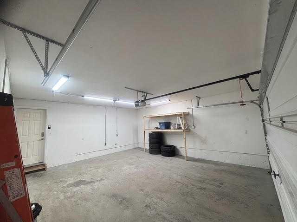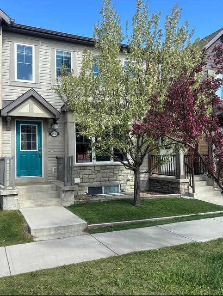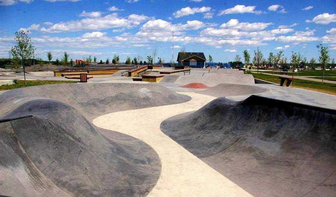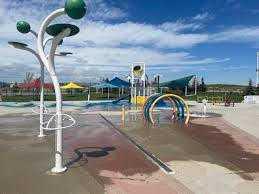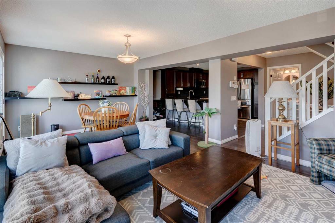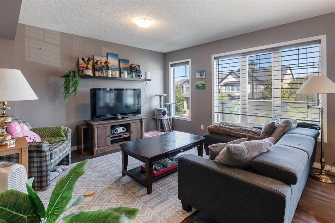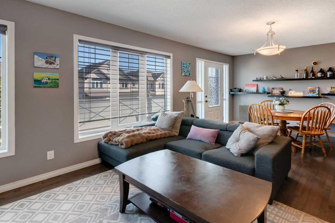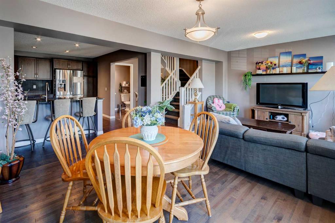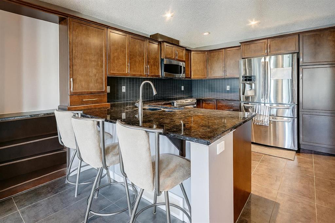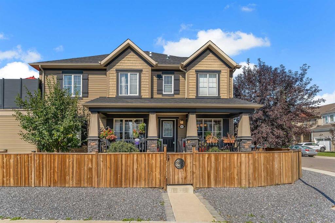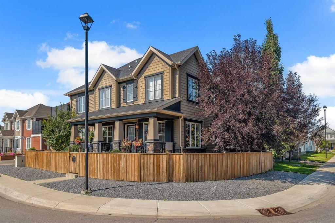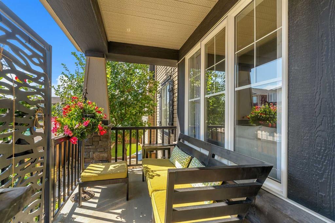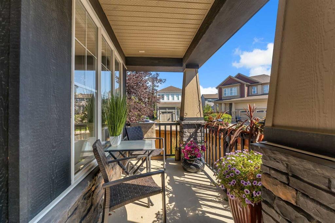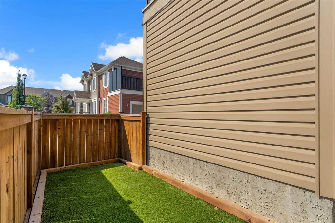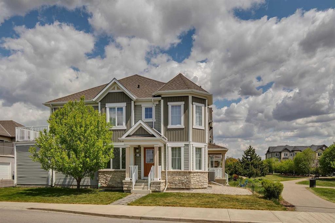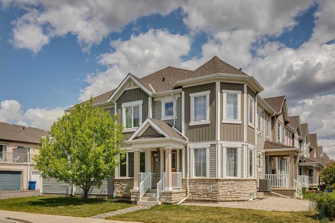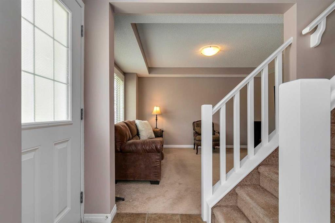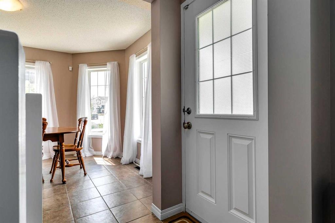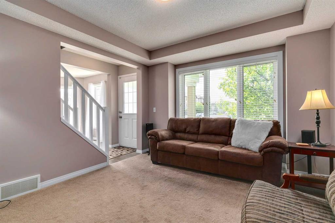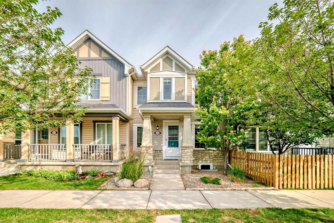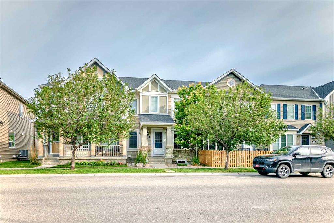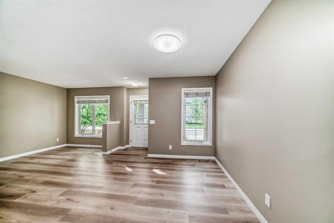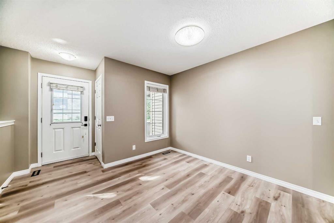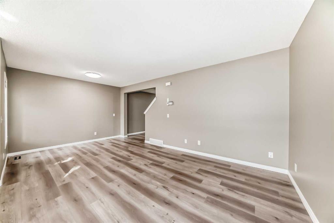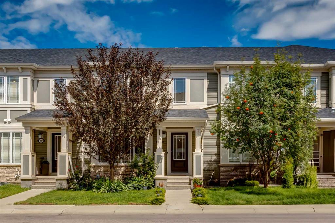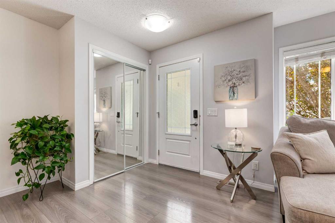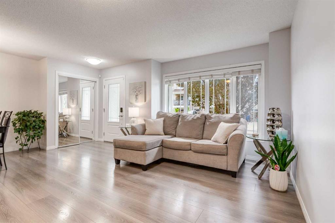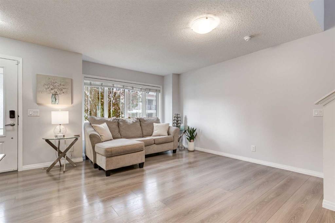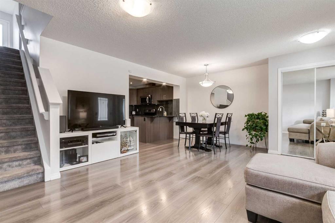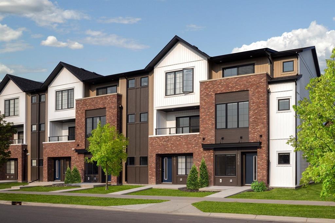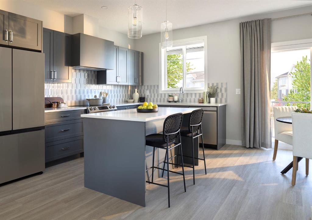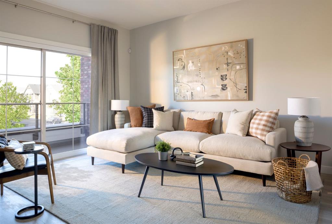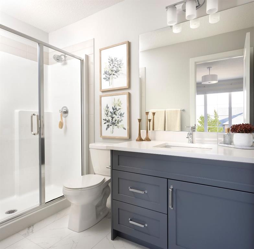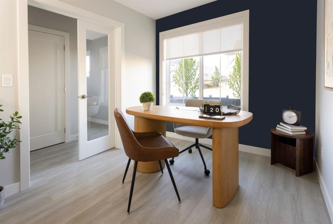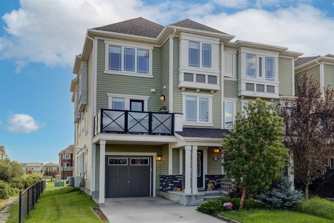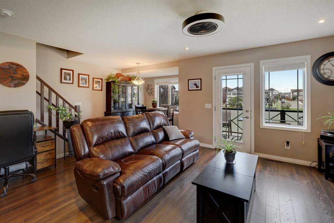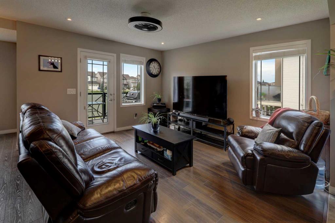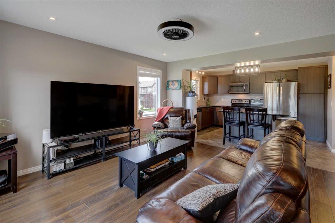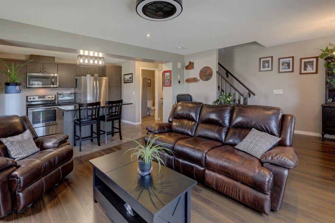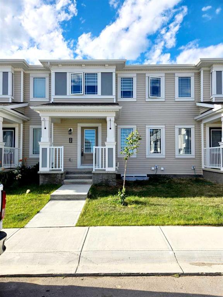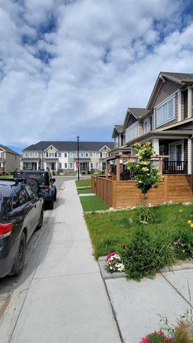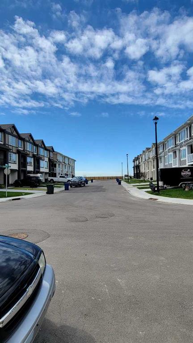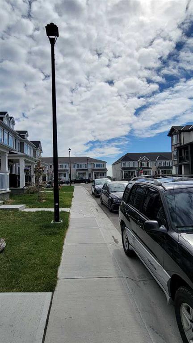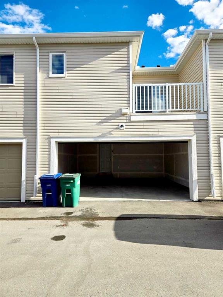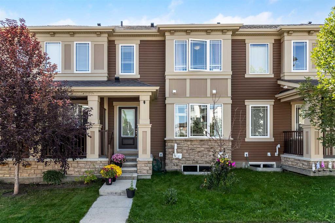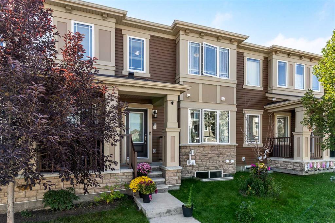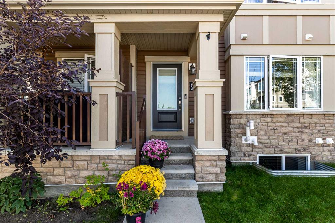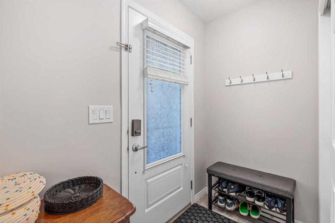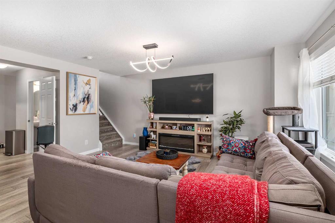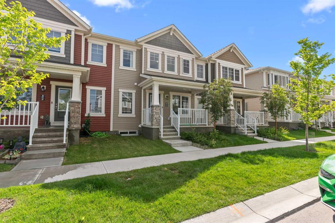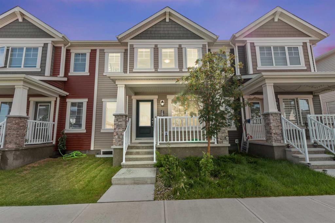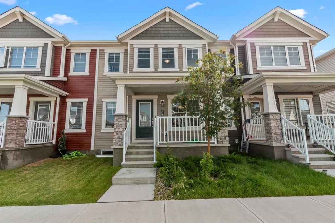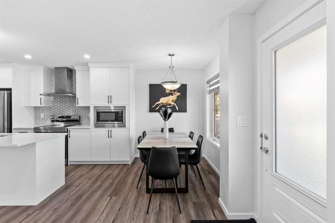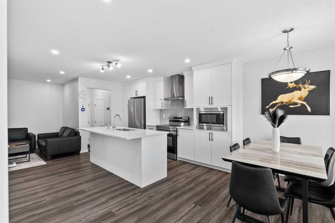3136 Windsong Boulevard SW
Airdrie T4B 3T3
MLS® Number: A2225086
$ 479,900
3
BEDROOMS
3 + 1
BATHROOMS
1,320
SQUARE FEET
2012
YEAR BUILT
Welcome to this beautifully maintained 3-bedroom, 3.5-bathroom townhouse with a fully finished basement and NO CONDO FEES! Perfect for individuals, couples or families, this former show home blends modern style with everyday functionality in Airdrie’s popular family-friendly community of Windsong! Conveniently located with easy access to Deerfoot Trail, this home offers quick commutes to Calgary, CrossIron Mills, Costco, local schools, and a variety of great dining options. It’s also within walking distance to two, K–12 schools, making it a perfect choice for families with school-aged children. Future-forward buyers will appreciate that the community is also home to Airdrie’s upcoming new recreation and Aquatic Centre! The neighborhood itself is designed with active individuals in mind, offering a wide range of amenities including a skate park, water park, bike pump track, four baseball diamonds, an outdoor hockey rink, basketball, beach volleyball courts, walking and biking trails, and multiple expansive playgrounds—all within walking distance from your front step! Inside, the open-concept main level features a stylish kitchen complete with a central island ideal for morning coffee or casual meals, a built-in water filtration system, and upgraded appliances throughout. Upstairs, you'll find three generously sized bedrooms, a convenient upper-floor laundry area, and a bonus living space perfect for family movie nights or a work-from-home office. The fully finished basement adds even more living space with a full bathroom and a large storage room—ideal for guests, hobbies, or a growing family. The double attached garage is immaculate and includes upgraded electrical and bright lighting for your workshop or the mechanic in your family! The real highlight of this home is its spacious 10' x 20' patio, perfect for summer BBQs and outdoor entertaining. This home truly offers the best of modern living in a vibrant, welcoming community—an exceptional opportunity to plant roots in a neighborhood built for connection and an active lifestyle!
| COMMUNITY | Windsong |
| PROPERTY TYPE | Row/Townhouse |
| BUILDING TYPE | Five Plus |
| STYLE | 2 Storey |
| YEAR BUILT | 2012 |
| SQUARE FOOTAGE | 1,320 |
| BEDROOMS | 3 |
| BATHROOMS | 4.00 |
| BASEMENT | Finished, Full |
| AMENITIES | |
| APPLIANCES | Dishwasher, Electric Stove, Garage Control(s), Microwave, Range Hood, Washer/Dryer |
| COOLING | None |
| FIREPLACE | N/A |
| FLOORING | Carpet, Hardwood, Tile |
| HEATING | Forced Air, Natural Gas |
| LAUNDRY | Upper Level |
| LOT FEATURES | Back Lane, Front Yard, Garden, Landscaped, Lawn, Level, Low Maintenance Landscape, Paved, Private, Street Lighting |
| PARKING | Additional Parking, Alley Access, Double Garage Attached, Garage Door Opener, Garage Faces Rear, Insulated, On Street |
| RESTRICTIONS | None Known |
| ROOF | Asphalt Shingle |
| TITLE | Fee Simple |
| BROKER | RE/MAX Key |
| ROOMS | DIMENSIONS (m) | LEVEL |
|---|---|---|
| Family Room | 18`5" x 14`3" | Basement |
| 4pc Bathroom | 8`0" x 4`11" | Basement |
| Furnace/Utility Room | 19`0" x 12`11" | Basement |
| Entrance | 3`10" x 4`6" | Main |
| Living Room | 14`6" x 15`9" | Main |
| Dining Room | 8`7" x 8`0" | Main |
| Kitchen With Eating Area | 10`8" x 8`7" | Main |
| Mud Room | 6`4" x 3`8" | Main |
| 2pc Bathroom | 2`9" x 6`3" | Main |
| Bedroom - Primary | 8`6" x 13`0" | Second |
| 4pc Ensuite bath | 9`0" x 4`11" | Second |
| Bonus Room | 8`6" x 13`0" | Second |
| Walk-In Closet | 6`5" x 3`4" | Second |
| Balcony | 9`2" x 19`9" | Second |
| 4pc Bathroom | 6`5" x 7`8" | Second |
| Laundry | 3`4" x 3`5" | Second |
| Bedroom | 8`9" x 10`0" | Second |
| Bedroom | 8`8" x 12`4" | Second |

