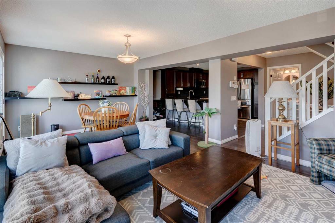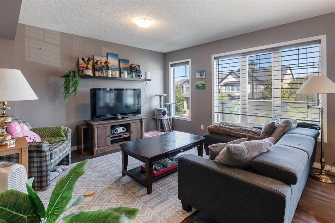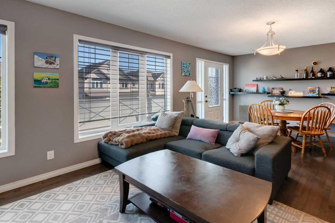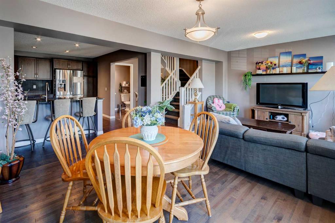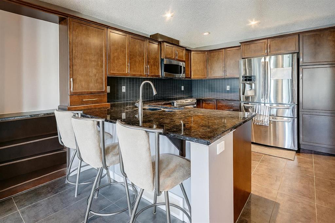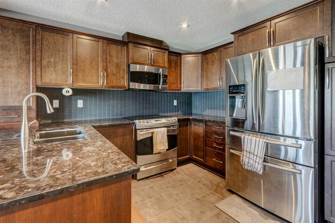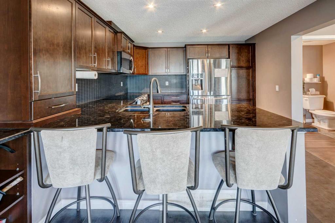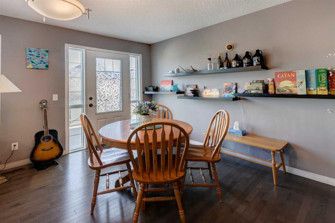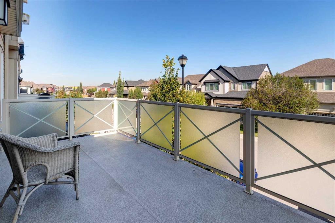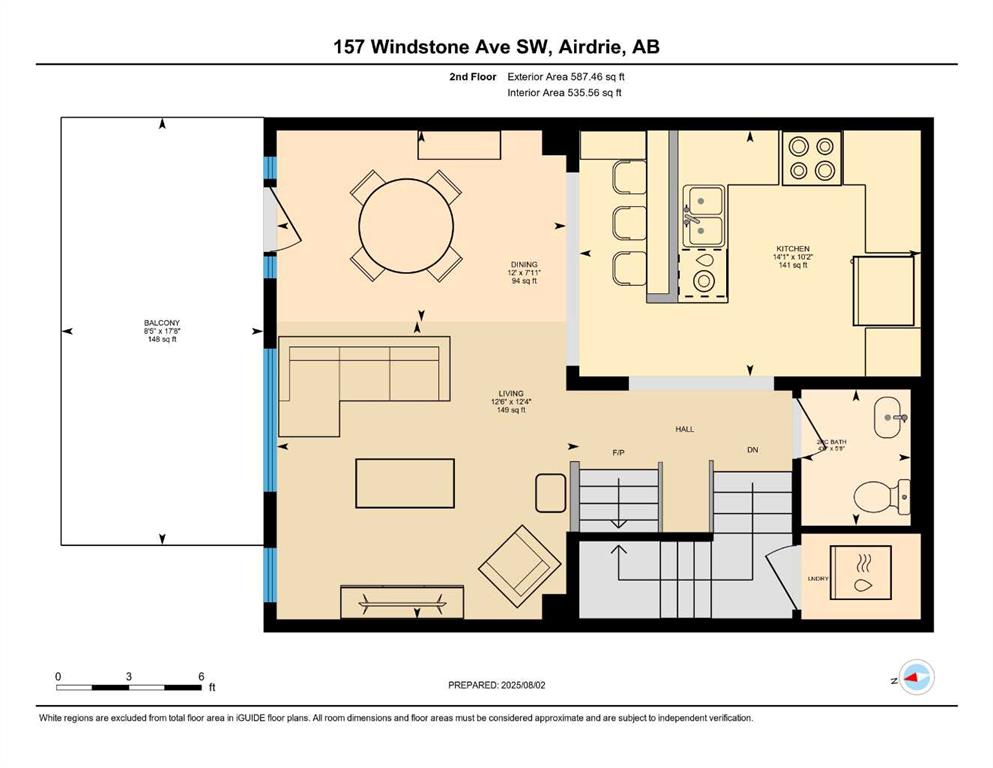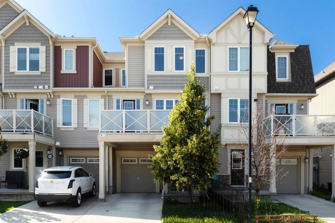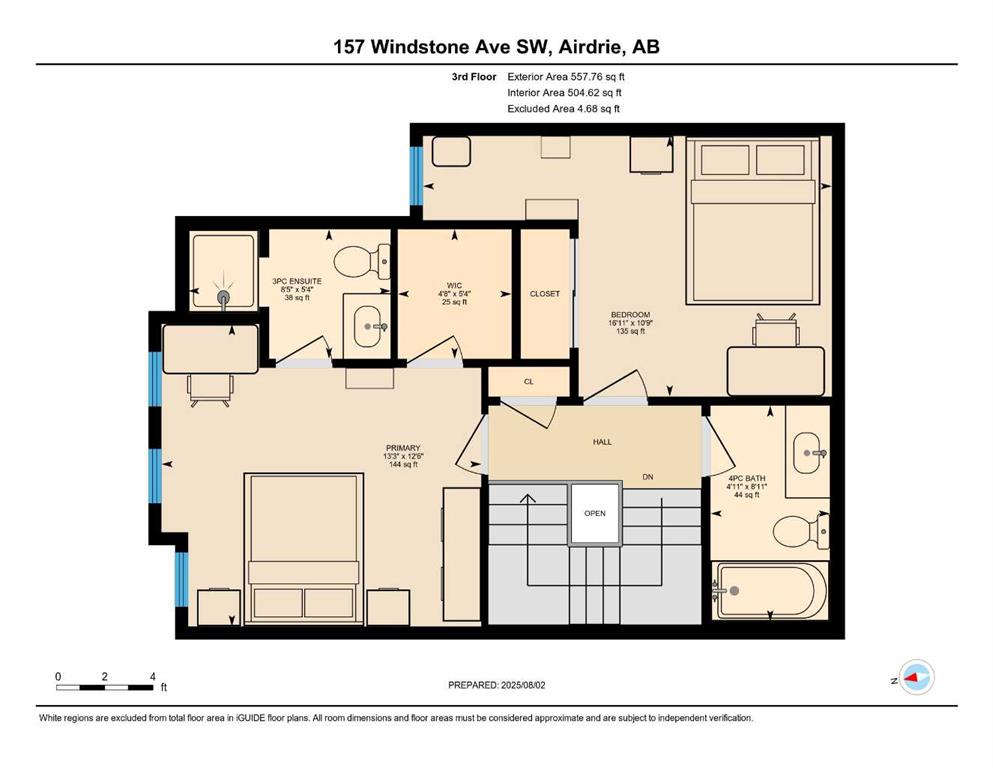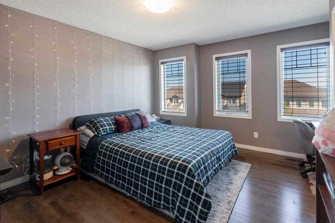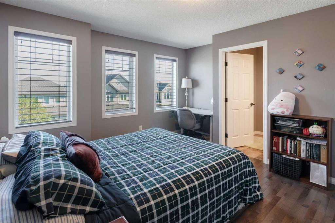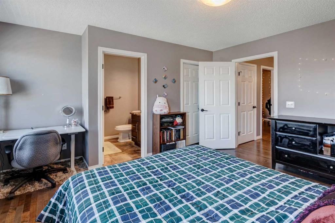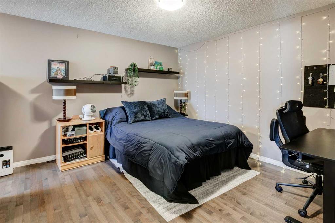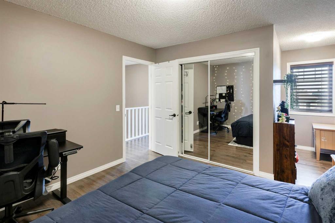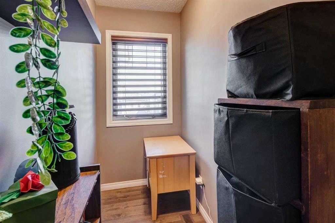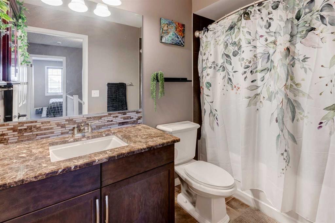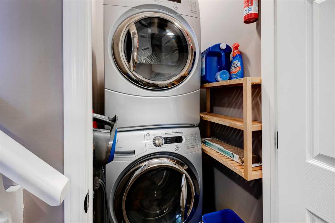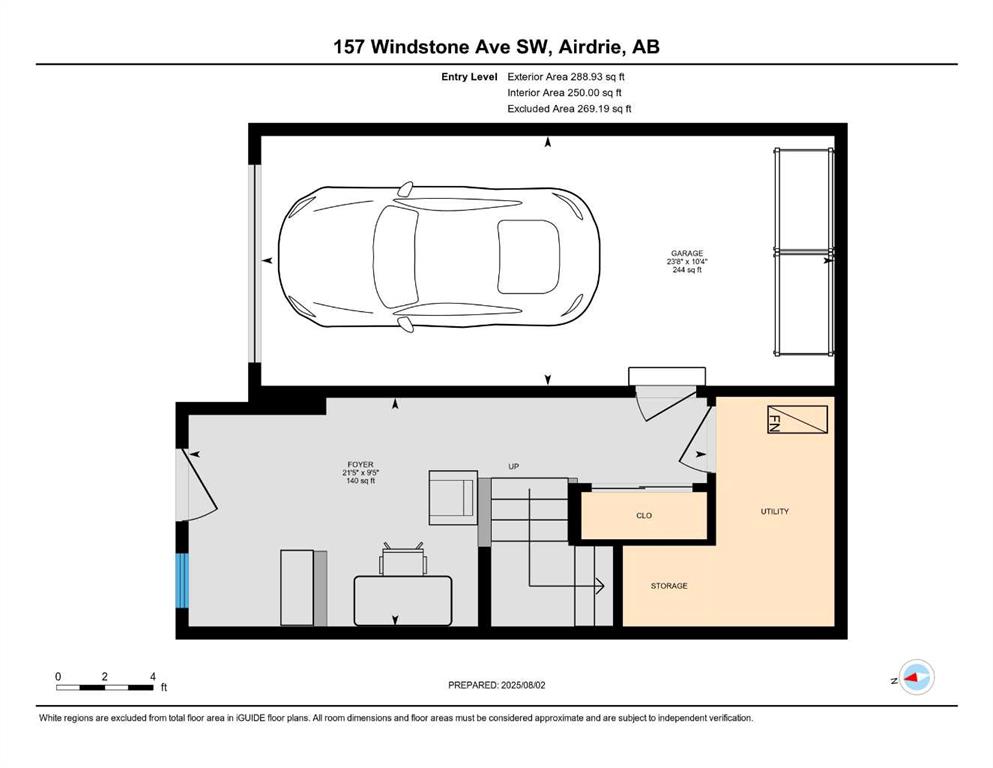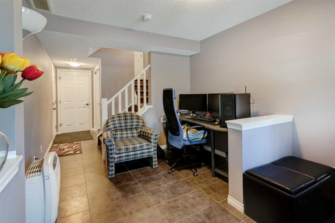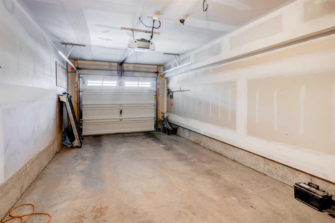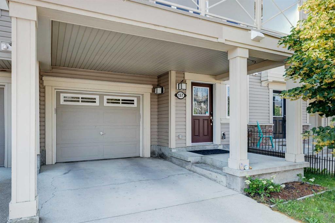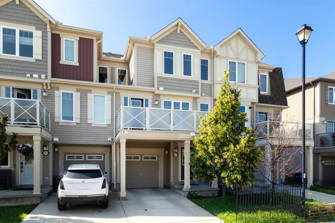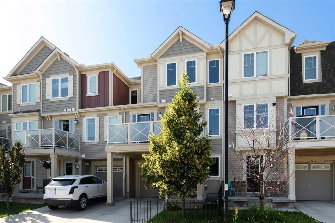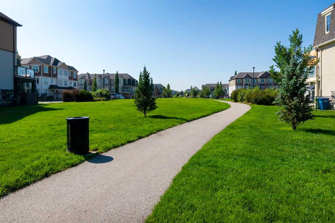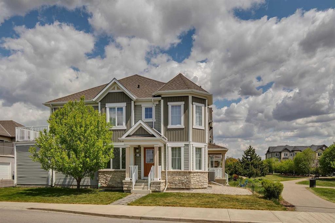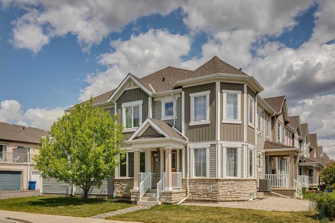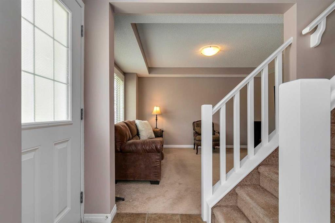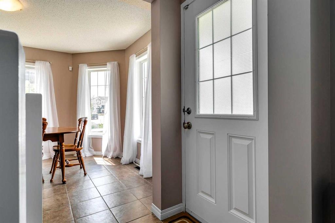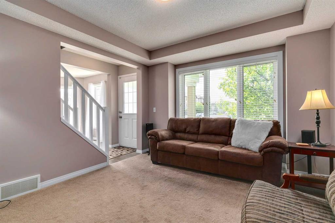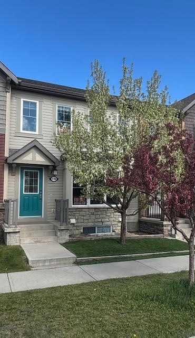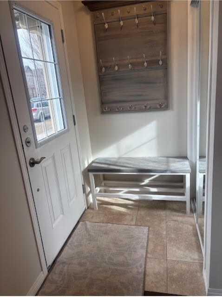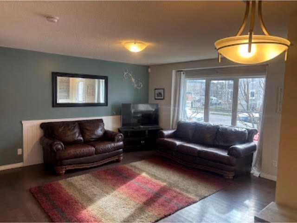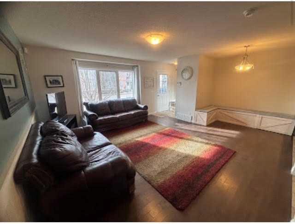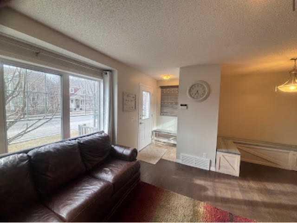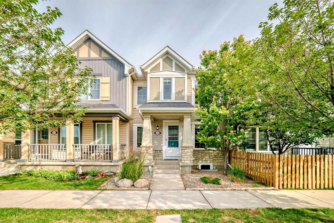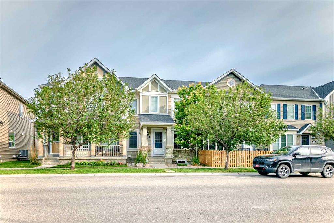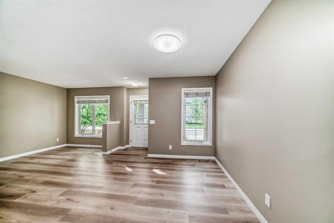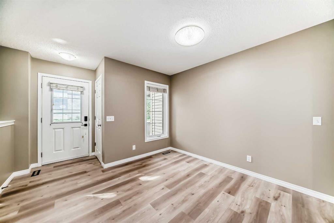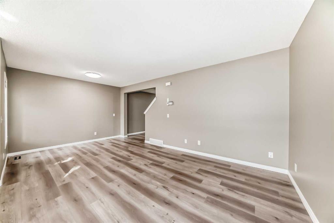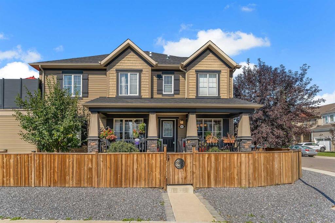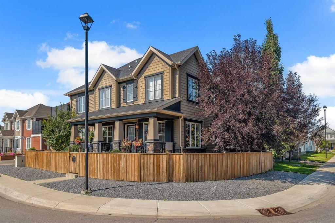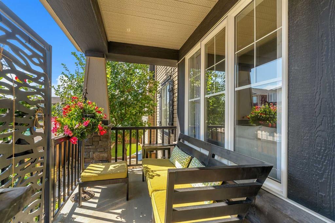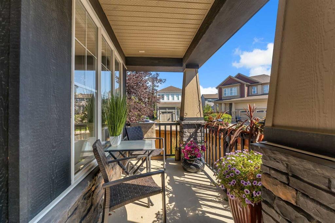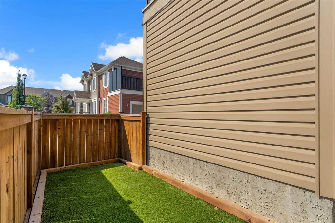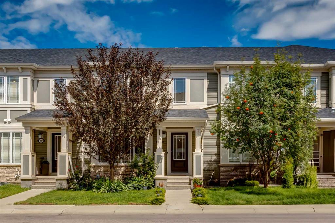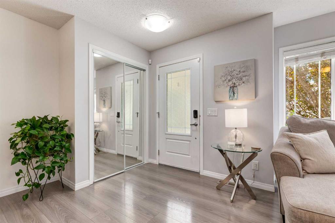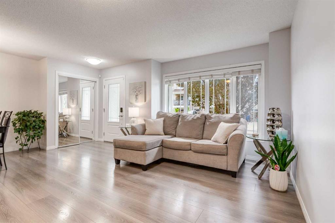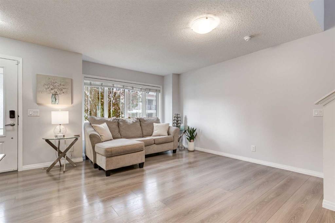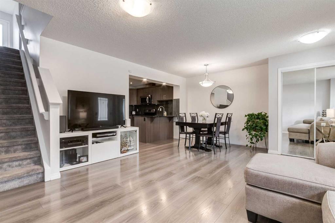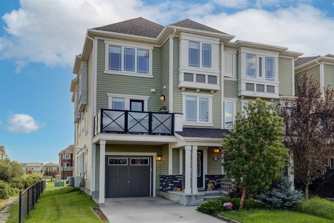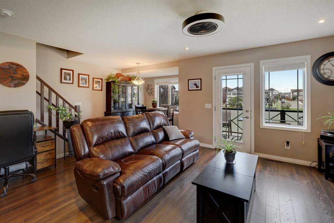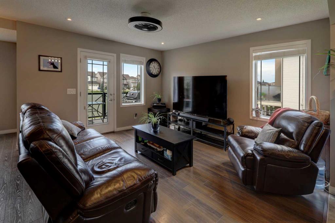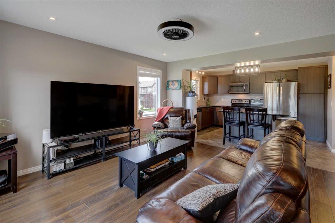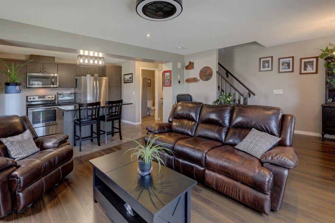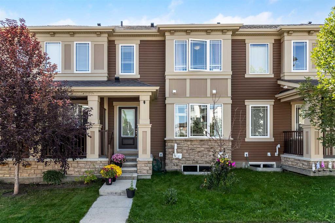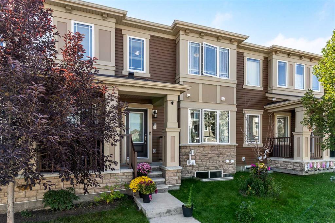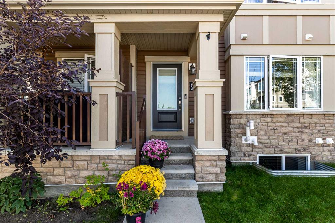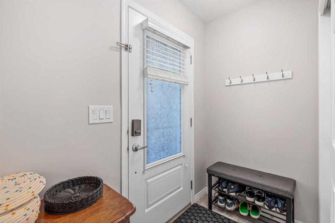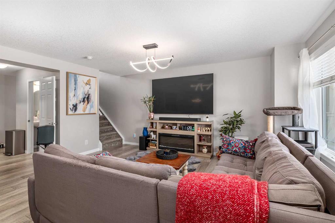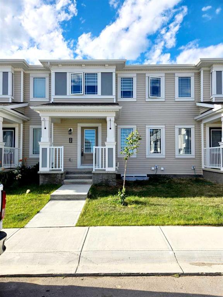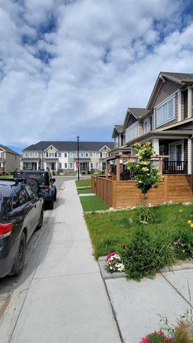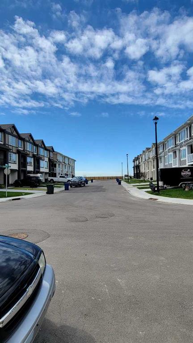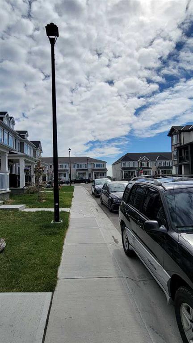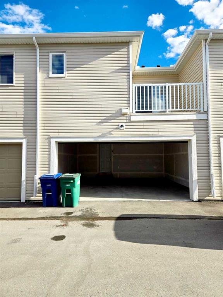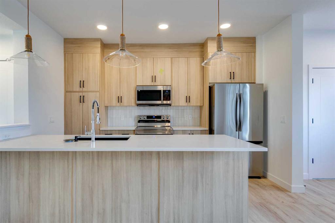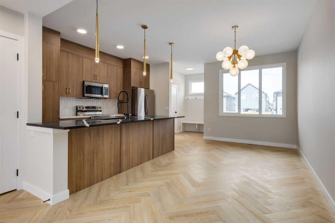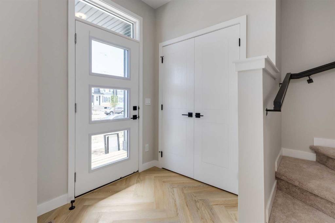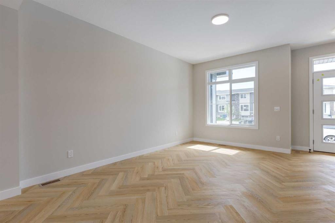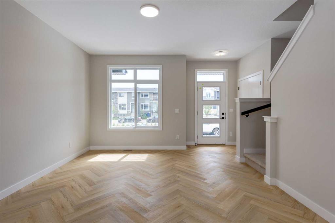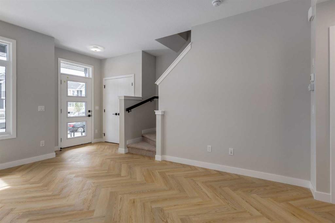157 Windstone Avenue SW
Airdrie T4B 3R3
MLS® Number: A2246052
$ 419,900
2
BEDROOMS
2 + 1
BATHROOMS
1,434
SQUARE FEET
2012
YEAR BUILT
Welcome to 157 Windstone Avenue SW—an opportunity to own a freehold 2-bedroom, 2.5-bathroom home with no condo fees in the vibrant community of Windsong. This layout stands out with a dedicated flex space near the front entry, ideal for a home office, small studio, or drop zone for busy mornings. The extended single-car garage (23’6” x 10’3”) and full driveway mean parking’s never an issue, and the oversized balcony (17’8” x 8’5”)—one of the largest on the block—gives you space to entertain, relax, and take in the neighborhood view. Inside, the kitchen offers smart functionality with granite counters, stainless steel appliances, a pantry, and a breakfast bar that connects naturally to the dining area and out to the balcony. The living room feels open and bright thanks to well-placed windows, and the hardwood flooring gives it a clean, timeless finish. A convenient 2-piece bath completes the main level. Upstairs, the primary bedroom features a walk-in closet and 3-piece ensuite with granite counters and a modern tiled shower. The second bedroom is generously sized, with access to a full 4-piece bathroom, making it perfect for guests, roommates, or kids. Set across from a field and the elementary school, and within walking distance to W.H. Croxford High School, this home is also minutes from Chinook Winds Regional Park—with its splash park, ball diamonds, skate park, and winter toboggan hill. Trails wind through the community, and shopping, dining, and recreation are all nearby. Whether you’re starting out, downsizing, or need that extra space to work from home—this is a home designed to work for the life you’re building.
| COMMUNITY | Windsong |
| PROPERTY TYPE | Row/Townhouse |
| BUILDING TYPE | Five Plus |
| STYLE | 3 Storey |
| YEAR BUILT | 2012 |
| SQUARE FOOTAGE | 1,434 |
| BEDROOMS | 2 |
| BATHROOMS | 3.00 |
| BASEMENT | None |
| AMENITIES | |
| APPLIANCES | Dishwasher, Electric Oven, Electric Stove, Microwave, Microwave Hood Fan, Refrigerator, Washer/Dryer Stacked, Window Coverings |
| COOLING | None |
| FIREPLACE | N/A |
| FLOORING | Ceramic Tile, Hardwood |
| HEATING | Forced Air |
| LAUNDRY | In Hall |
| LOT FEATURES | Rectangular Lot |
| PARKING | Driveway, Front Drive, Garage Faces Front, Off Street, Parking Pad, Single Garage Attached |
| RESTRICTIONS | None Known |
| ROOF | Asphalt Shingle |
| TITLE | Fee Simple |
| BROKER | The Real Estate District |
| ROOMS | DIMENSIONS (m) | LEVEL |
|---|---|---|
| Foyer | 9`5" x 21`5" | Lower |
| 2pc Bathroom | 5`8" x 4`6" | Main |
| Dining Room | 7`11" x 12`0" | Main |
| Kitchen | 10`2" x 14`1" | Main |
| Living Room | 12`4" x 12`6" | Main |
| Balcony | 17`8" x 8`5" | Main |
| 3pc Ensuite bath | 5`4" x 8`5" | Upper |
| 4pc Bathroom | 8`11" x 4`11" | Upper |
| Bedroom | 10`9" x 16`11" | Upper |
| Bedroom - Primary | 12`6" x 13`3" | Upper |
| Walk-In Closet | 5`4" x 4`8" | Upper |

