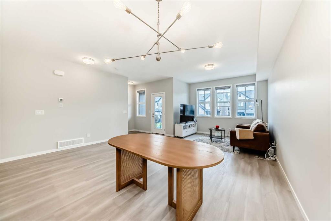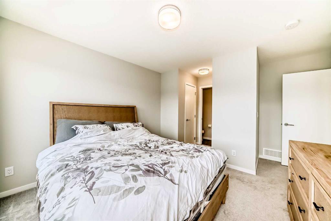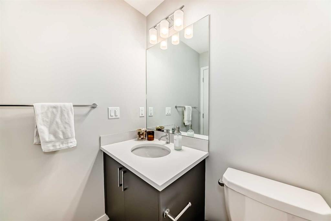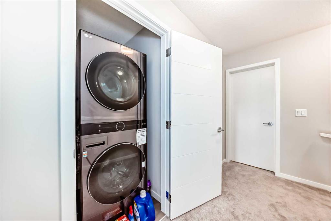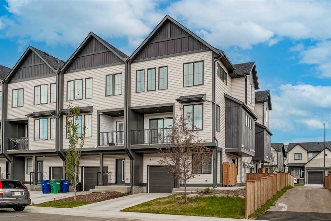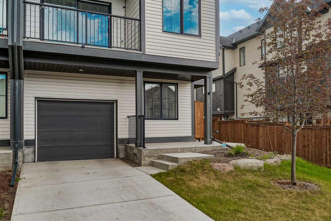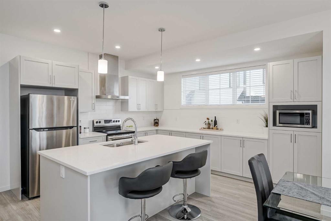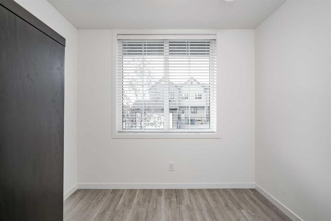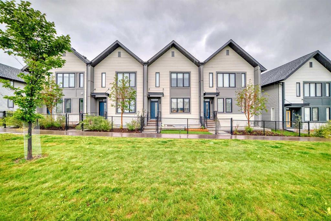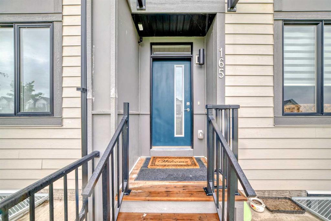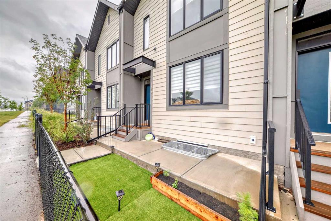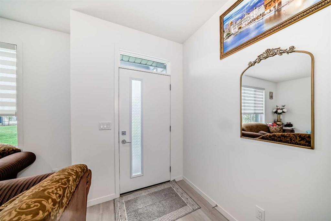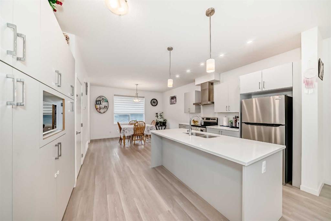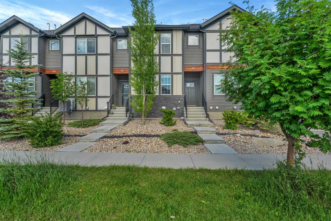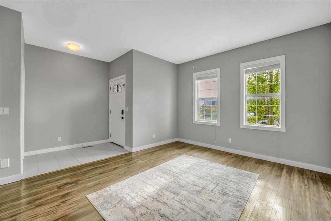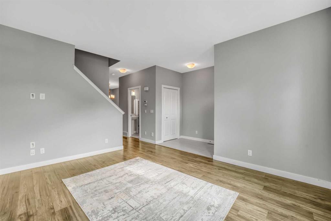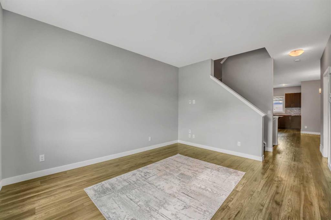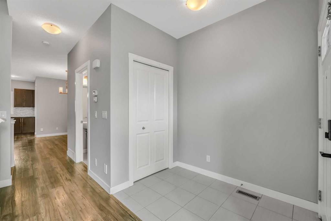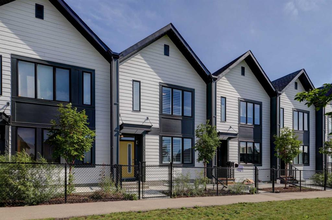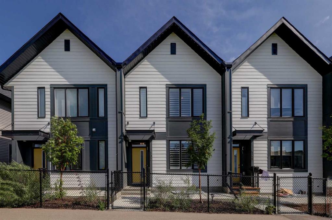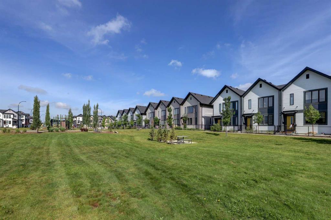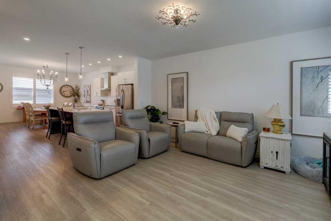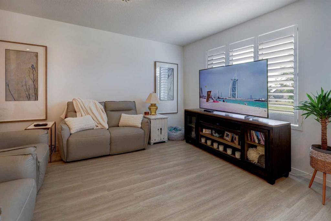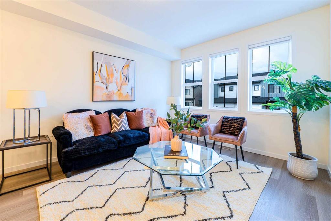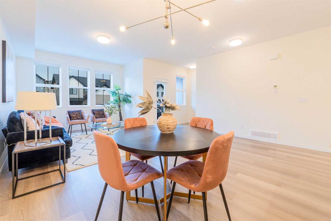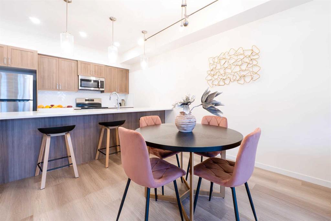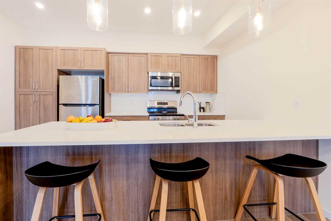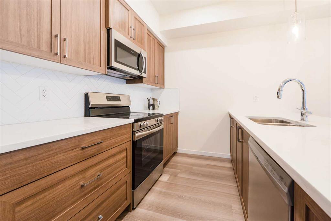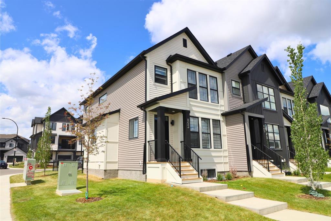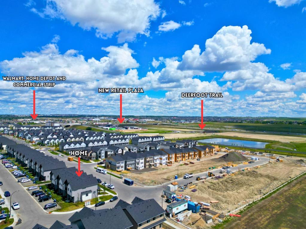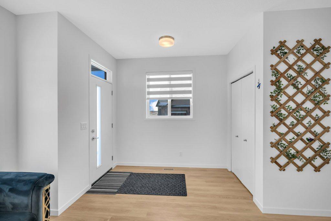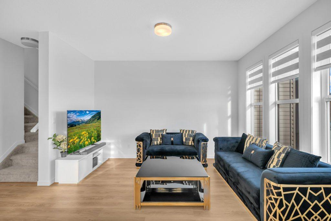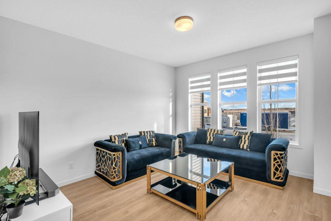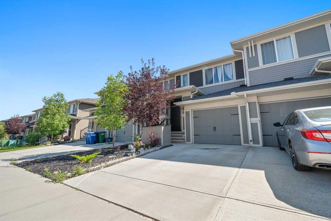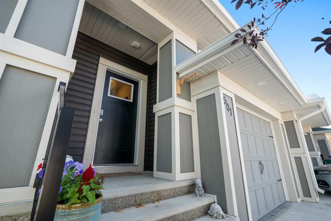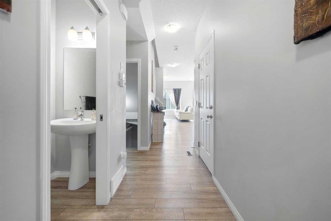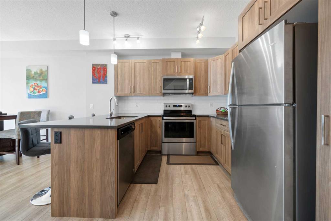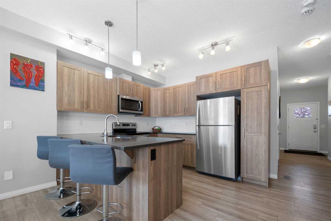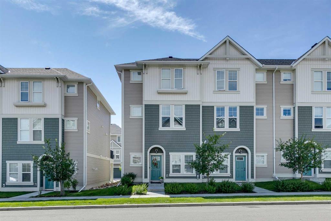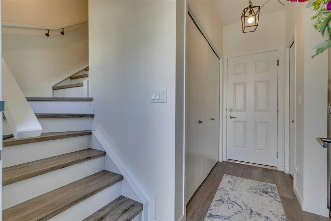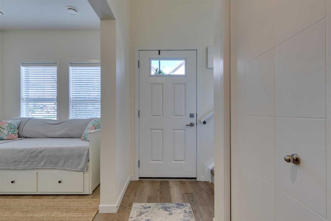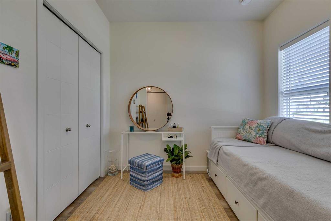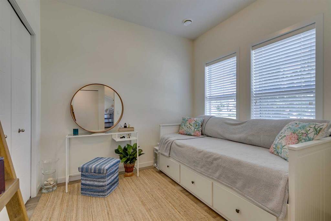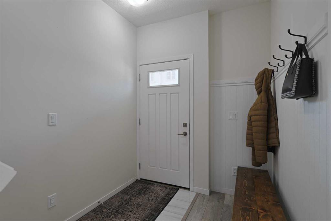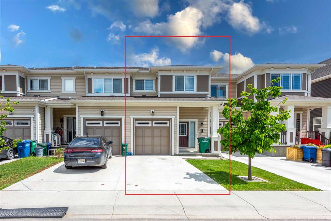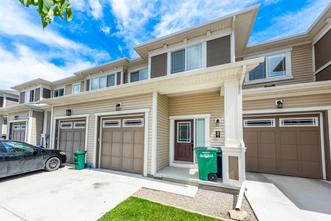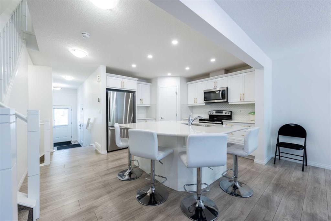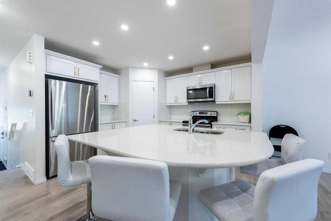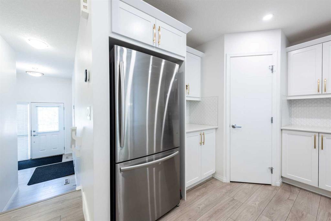751 South Point Heath SW
Airdrie T4B 5M7
MLS® Number: A2220021
$ 459,000
2
BEDROOMS
2 + 1
BATHROOMS
1,544
SQUARE FEET
2023
YEAR BUILT
NO CONDO FEES! 751 South Point Heath SW is situated in the master-planned community of South Point in southwest Airdrie, Alberta. Developed by Vesta Properties, this 70-acre neighborhood offers a blend of modern living and community-focused design. This back to back townhome has NO CONDO FEES. Real Open Concept simple liviing! Southwest Airdrie, is a must see! You'll love the spacious rooms, Island Kitchen with natural light! Lots of AMENITIES and only minutes from Cross Iron Mills. Situated near schools, parks, shops, golf, restaurants and only 15 minutes from Calgary. Call. your favourite Realtor to view.
| COMMUNITY | South Point |
| PROPERTY TYPE | Row/Townhouse |
| BUILDING TYPE | Other |
| STYLE | 2 Storey |
| YEAR BUILT | 2023 |
| SQUARE FOOTAGE | 1,544 |
| BEDROOMS | 2 |
| BATHROOMS | 3.00 |
| BASEMENT | See Remarks, Walk-Out To Grade |
| AMENITIES | |
| APPLIANCES | ENERGY STAR Qualified Dishwasher, Microwave Hood Fan, Refrigerator, Stove(s), Washer/Dryer |
| COOLING | None |
| FIREPLACE | N/A |
| FLOORING | Carpet, Ceramic Tile, Vinyl Plank |
| HEATING | Forced Air, Natural Gas |
| LAUNDRY | Main Level |
| LOT FEATURES | Level |
| PARKING | Off Street |
| RESTRICTIONS | None Known |
| ROOF | Asphalt Shingle |
| TITLE | Fee Simple |
| BROKER | Greater Calgary Real Estate |
| ROOMS | DIMENSIONS (m) | LEVEL |
|---|---|---|
| Entrance | 8`8" x 3`3" | Lower |
| Furnace/Utility Room | 8`8" x 5`2" | Lower |
| Mud Room | 8`6" x 4`9" | Lower |
| Kitchen | 14`5" x 8`8" | Main |
| Dining Room | 16`7" x 8`6" | Main |
| Living Room | 13`3" x 16`7" | Main |
| 2pc Bathroom | 5`2" x 5`6" | Main |
| Balcony | 8`8" x 5`3" | Main |
| 4pc Bathroom | 8`1" x 4`10" | Upper |
| Den | 12`2" x 7`7" | Upper |
| Laundry | 3`11" x 3`3" | Upper |
| Bedroom | 9`8" x 8`9" | Upper |
| Bedroom - Primary | 10`8" x 11`5" | Upper |
| Walk-In Closet | 4`1" x 3`2" | Upper |
| 4pc Ensuite bath | 7`0" x 3`2" | Upper |














