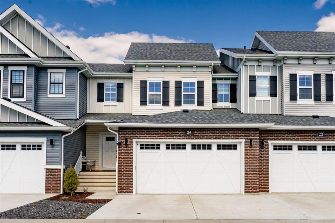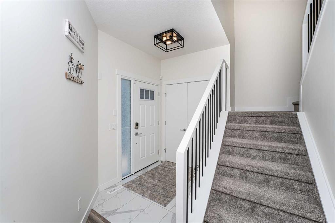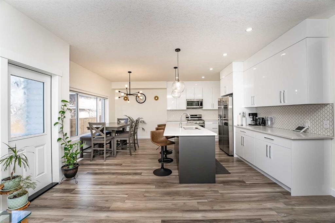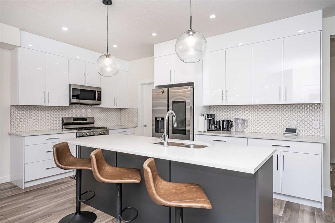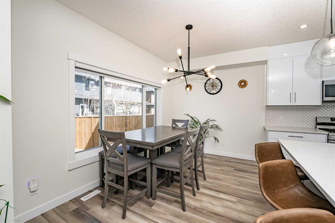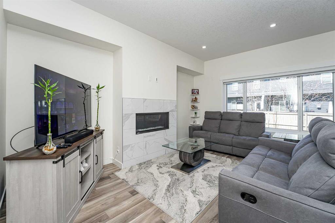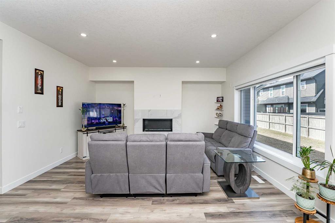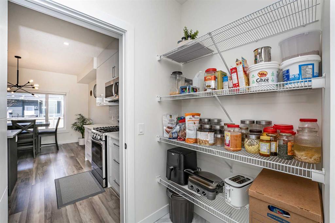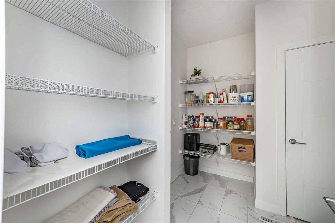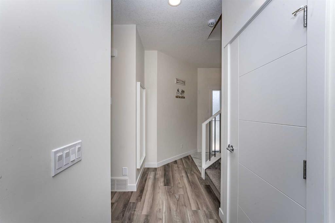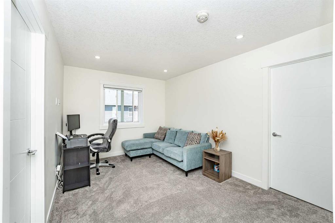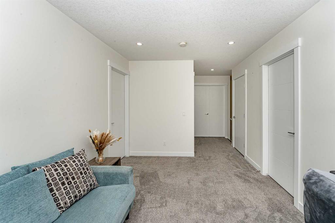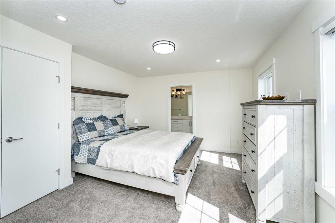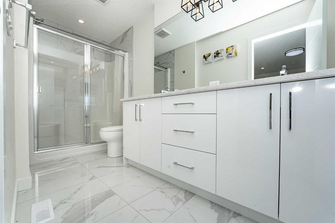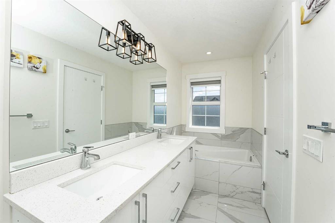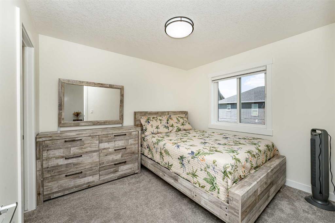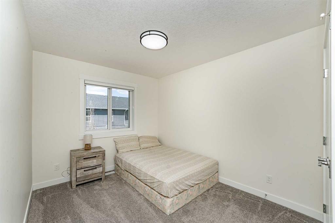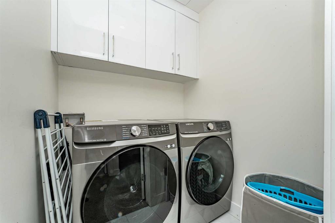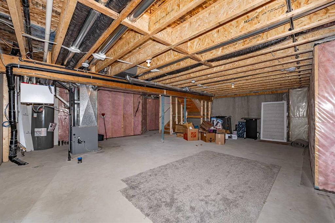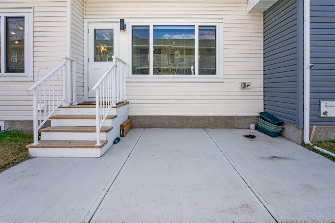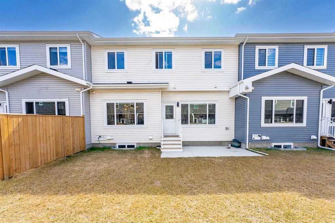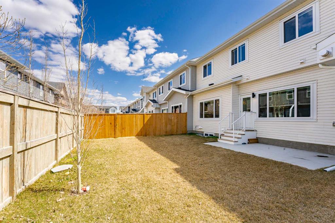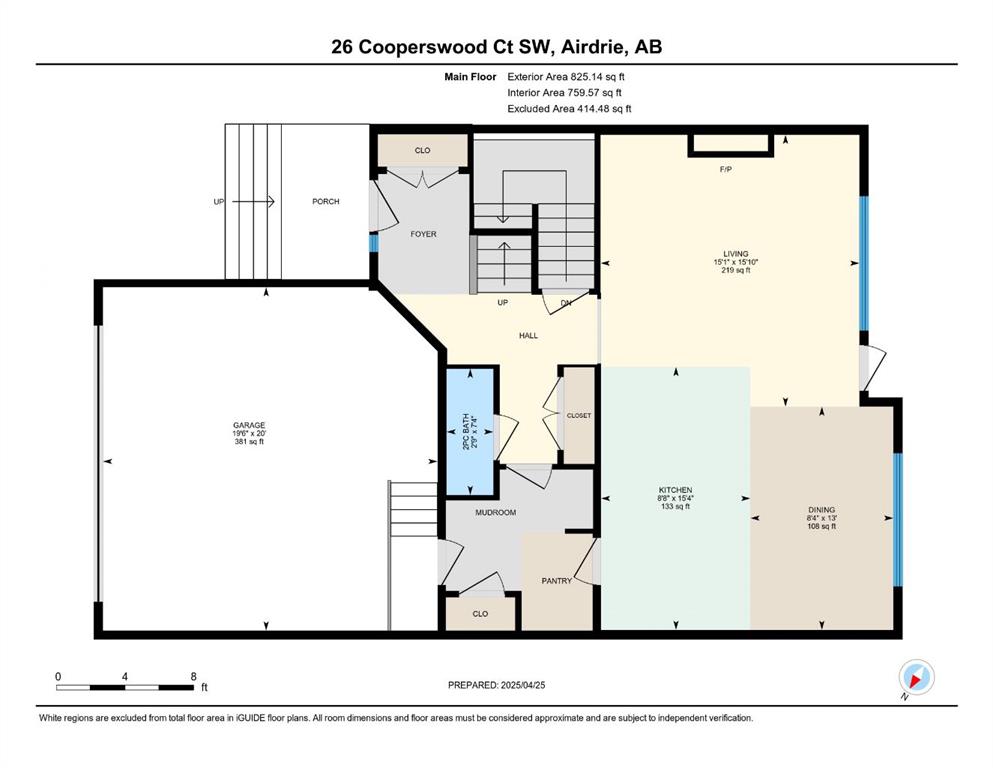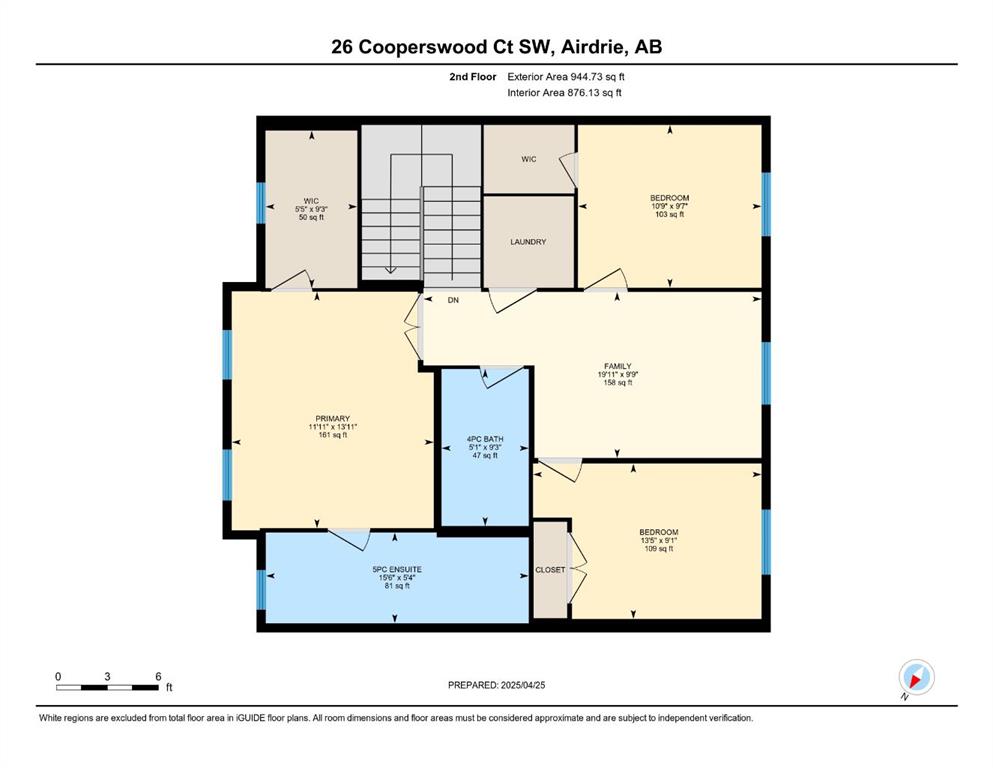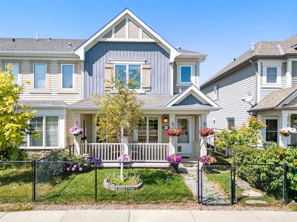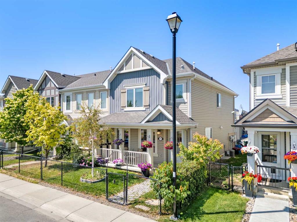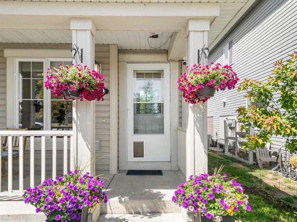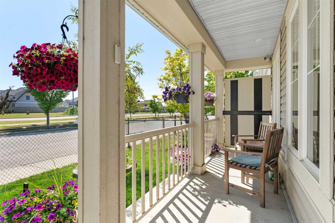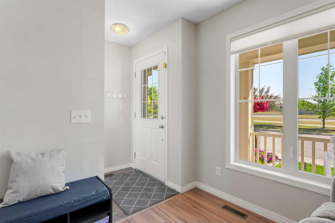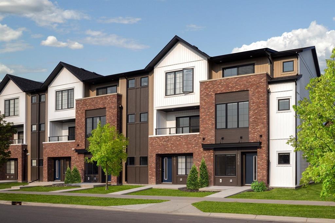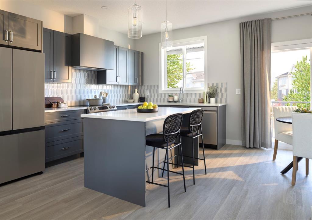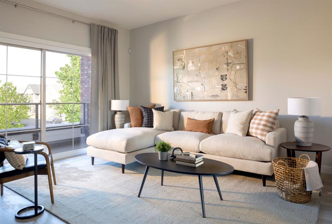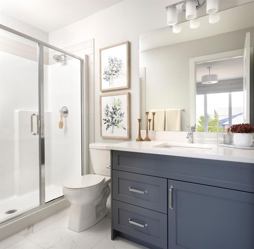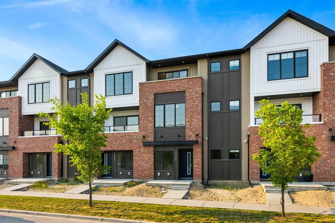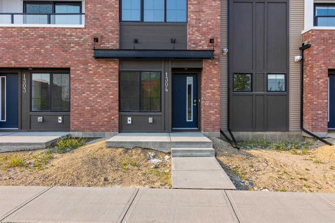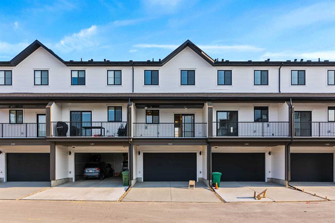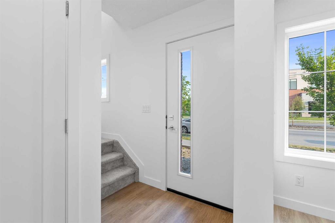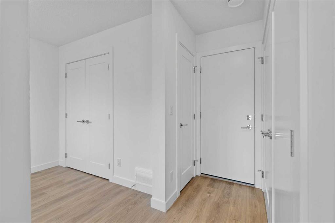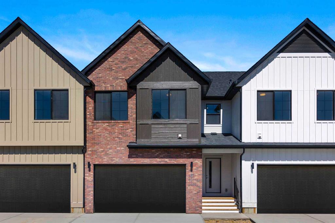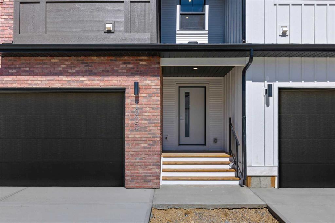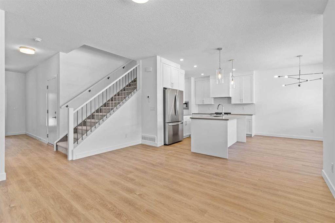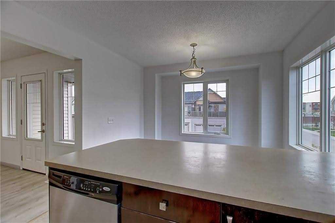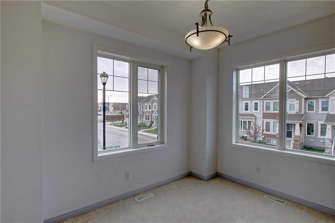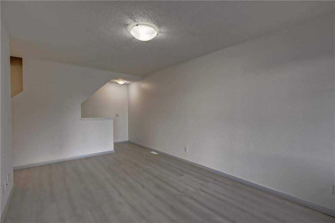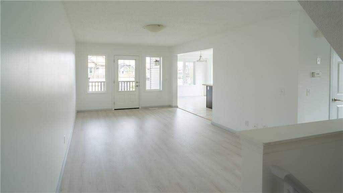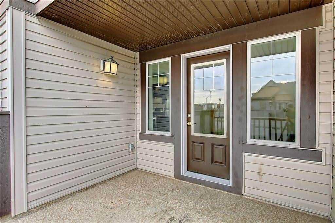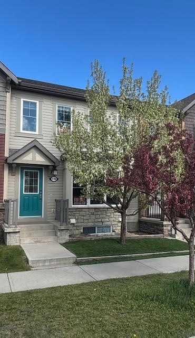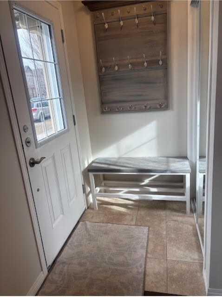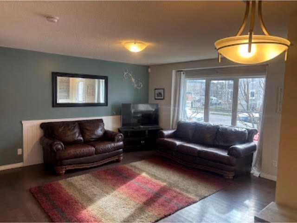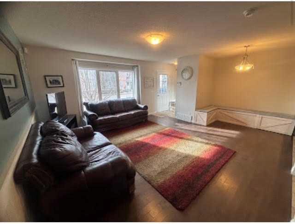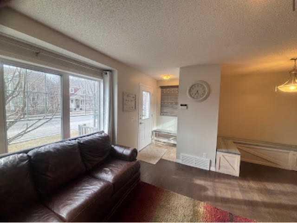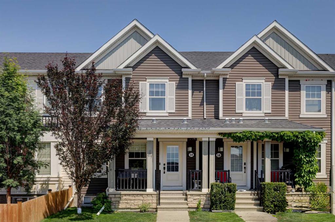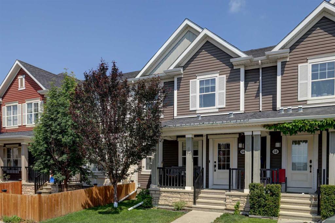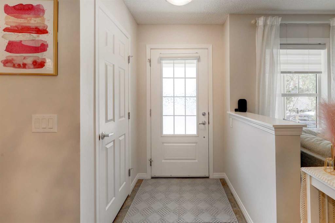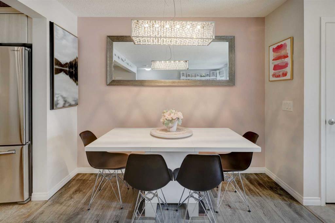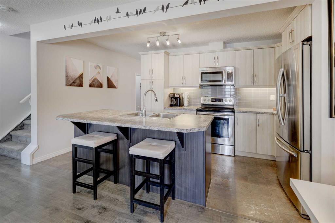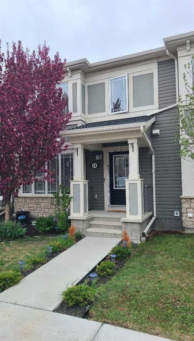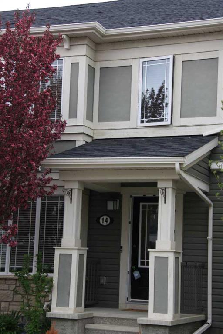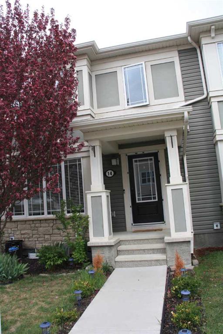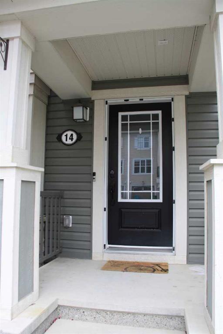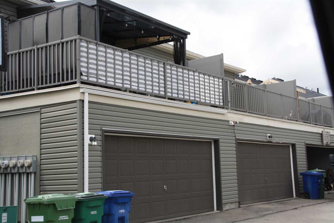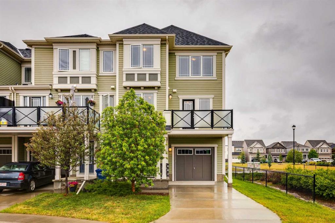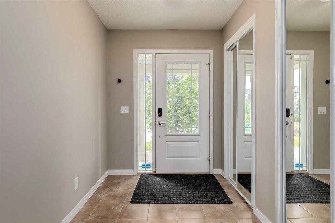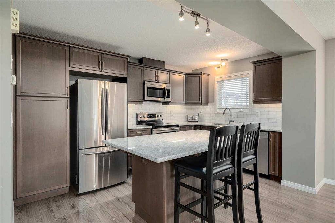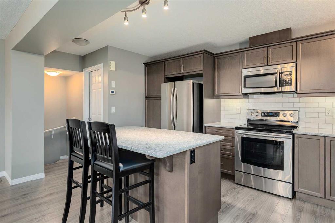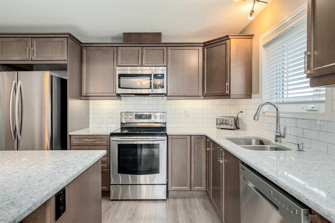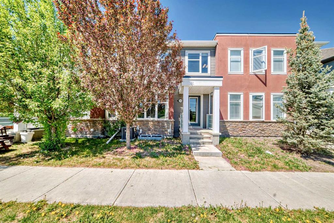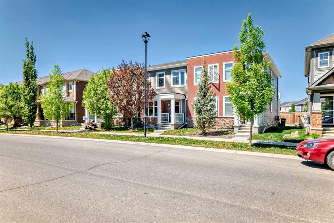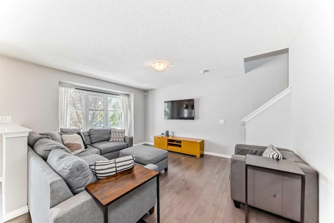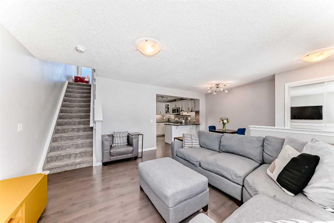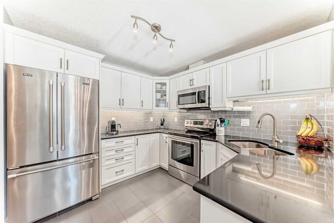26 Cooperswood Court SW
Airdrie T4B 5E9
MLS® Number: A2228194
$ 549,900
3
BEDROOMS
2 + 1
BATHROOMS
1,770
SQUARE FEET
2021
YEAR BUILT
Welcome to this beautifully upgraded 2-storey townhome with no condo fees and a double attached garage, offering 1,769 SqFt of stylish and functional living space in one of Airdrie’s most desirable communities. Located just steps from Coopers Promenade, schools, parks, and everyday amenities, with a quick exit out of the city, this home combines comfort, convenience, and exceptional value. The curb appeal stands out with classic red brick and vinyl siding, and a full driveway adds even more parking space. Step into a tiled foyer with closet storage for a clean and organized entry. The main level features a bright, open-concept layout designed for both relaxed living and effortless entertaining. Large windows fill the space with natural light, while wide plank flooring and modern finishes elevate the look and feel. The kitchen is a showstopper—finished with white quartz countertops, full-height cabinetry, a stylish backsplash, and stainless steel appliances including a gas stove and smart fridge. The large island with bar seating is ideal for quick meals or hosting friends, all under elegant pendant and recessed lighting. The dining area comfortably fits a table for six and leads into a cozy living room with an electric fireplace and a TV-ready wall above. A door from the living space opens to the private backyard with a patio—perfect for summer evenings and weekend barbecues. A walk-through pantry connects the kitchen to a functional mudroom with garage access, making everyday tasks like unloading groceries simple. A 2-piece bathroom completes the main floor. Upstairs, you will find three spacious bedrooms, two full bathrooms, a bonus family room, and a convenient laundry room with built-in cabinetry. The primary suite offers a large walk-in closet and a beautifully finished 5-piece ensuite with dual vanities, a soaking tub, and a walk-in shower. The two additional bedrooms are generously sized, with one featuring its own walk-in closet. The main 4-piece bath includes a tub/shower combo and modern finishes. The upper family room provides a flexible second living area, perfect for movie nights, a playroom, or a home office. The basement adds an additional 808 SqFt of potential, with rough-in plumbing already in place. While currently unfinished, it offers the opportunity to expand your living space in the future, whether that be a rec room, gym, or additional bedrooms. Pride of ownership is evident throughout, as the home has been meticulously maintained by its original owner. With standout upgrades, a family-friendly layout, and a sought-after location, this townhome is ready to welcome its next chapter. Book your private showing today.
| COMMUNITY | Coopers Crossing |
| PROPERTY TYPE | Row/Townhouse |
| BUILDING TYPE | Four Plex |
| STYLE | 2 Storey |
| YEAR BUILT | 2021 |
| SQUARE FOOTAGE | 1,770 |
| BEDROOMS | 3 |
| BATHROOMS | 3.00 |
| BASEMENT | Full, Unfinished |
| AMENITIES | |
| APPLIANCES | Dishwasher, Dryer, Garage Control(s), Gas Stove, Microwave Hood Fan, Refrigerator, Washer, Window Coverings |
| COOLING | None |
| FIREPLACE | Electric |
| FLOORING | Carpet, Ceramic Tile, Vinyl Plank |
| HEATING | Forced Air |
| LAUNDRY | Upper Level |
| LOT FEATURES | Back Yard |
| PARKING | Double Garage Attached, Driveway |
| RESTRICTIONS | None Known |
| ROOF | Asphalt Shingle |
| TITLE | Fee Simple |
| BROKER | eXp Realty |
| ROOMS | DIMENSIONS (m) | LEVEL |
|---|---|---|
| Storage | 29`4" x 29`1" | Basement |
| 2pc Bathroom | 7`4" x 2`9" | Main |
| Dining Room | 13`0" x 8`4" | Main |
| Kitchen | 15`4" x 8`8" | Main |
| Living Room | 15`10" x 15`1" | Main |
| 4pc Bathroom | 9`3" x 5`1" | Second |
| 5pc Ensuite bath | 5`4" x 15`6" | Second |
| Bedroom | 9`7" x 10`9" | Second |
| Bedroom | 9`1" x 13`5" | Second |
| Family Room | 9`9" x 19`11" | Second |
| Bedroom - Primary | 13`11" x 11`11" | Second |
| Walk-In Closet | 9`3" x 5`5" | Second |

