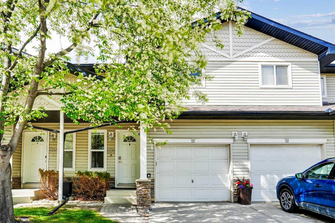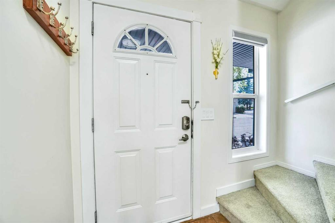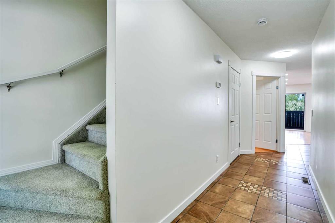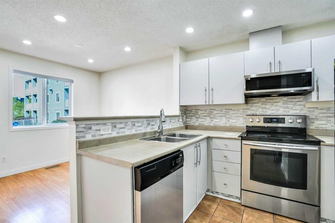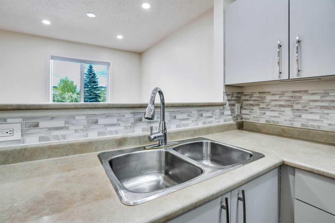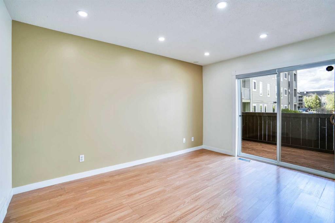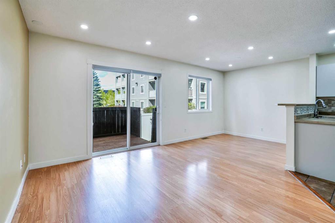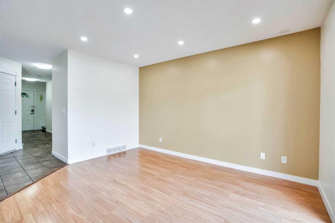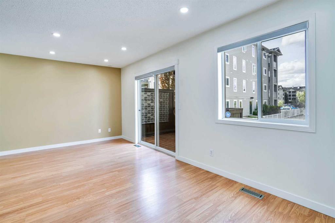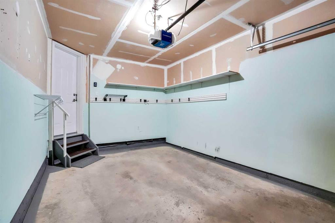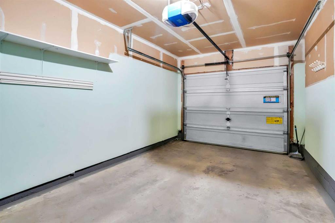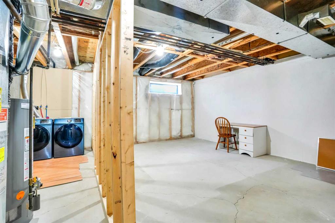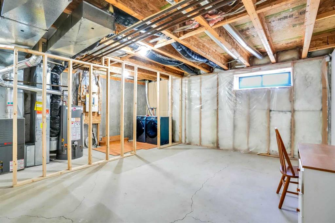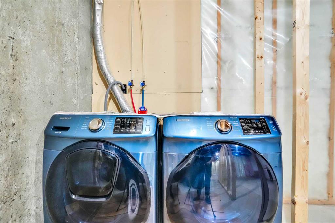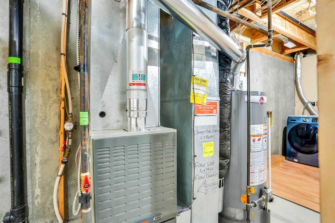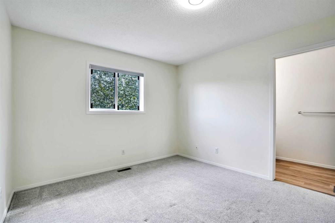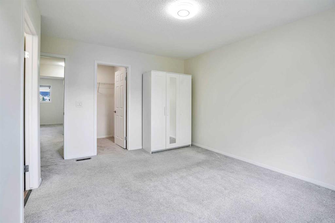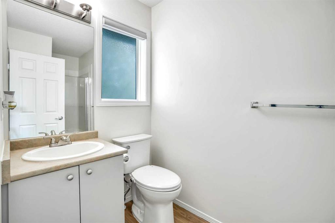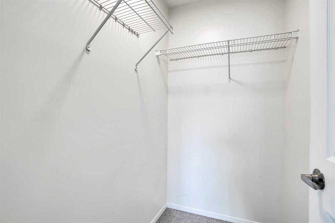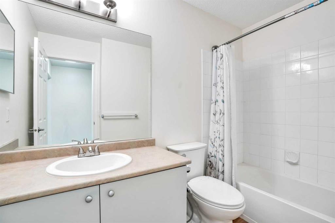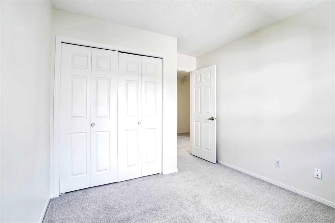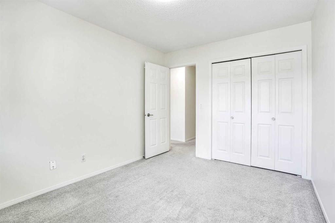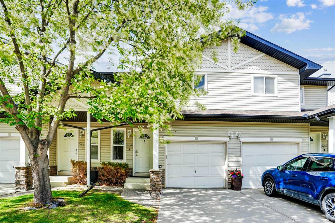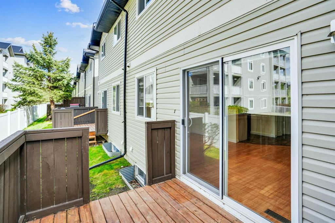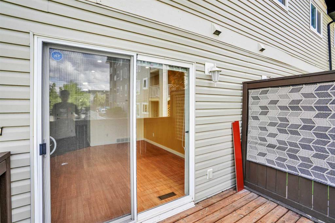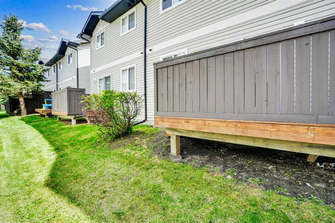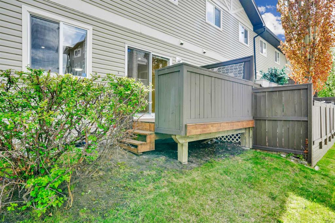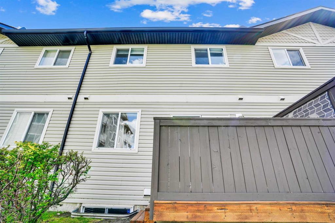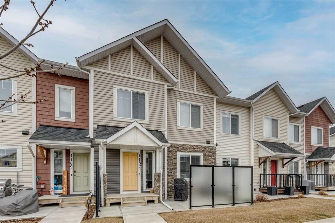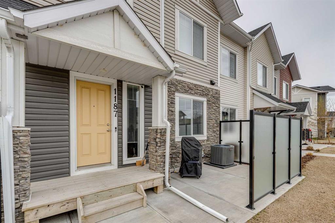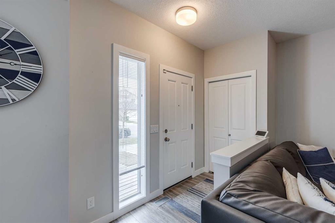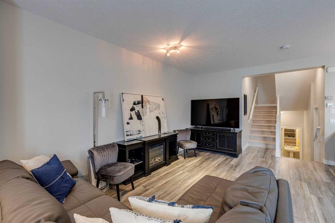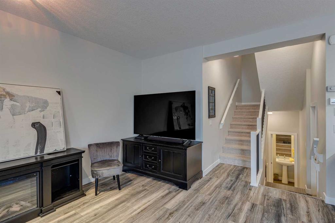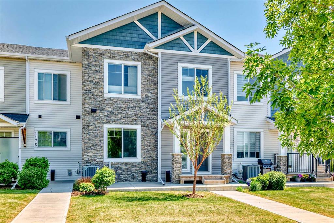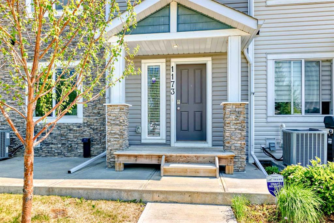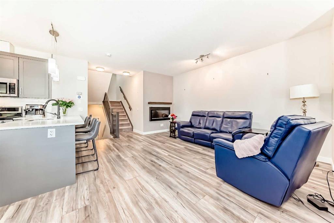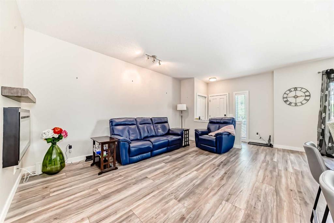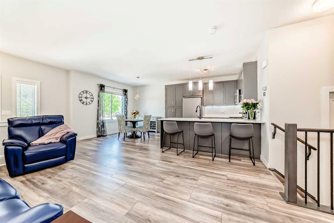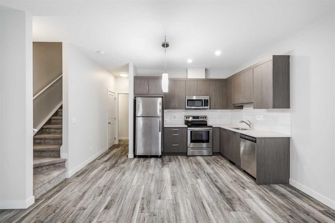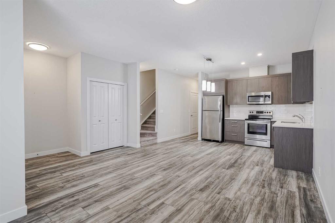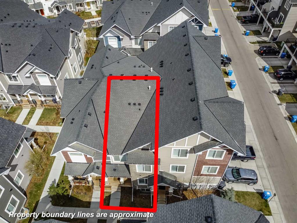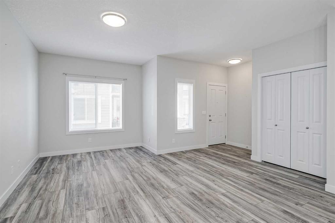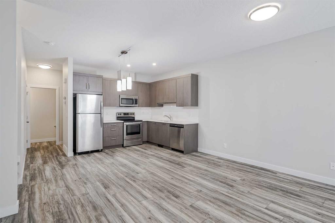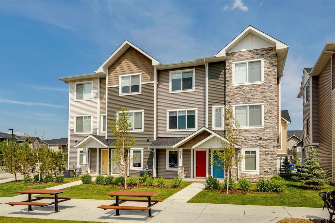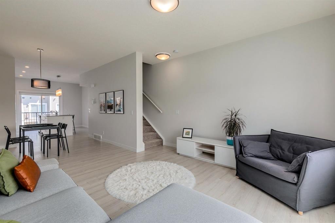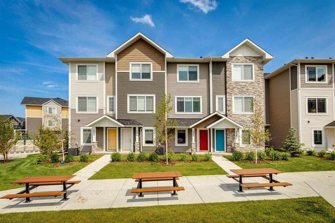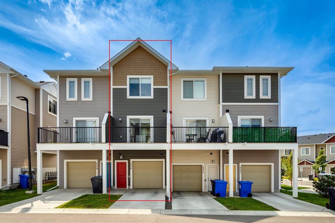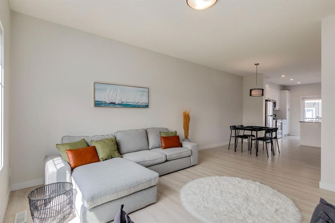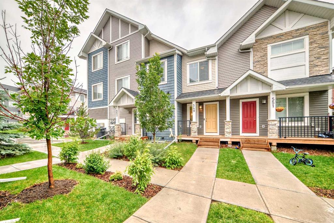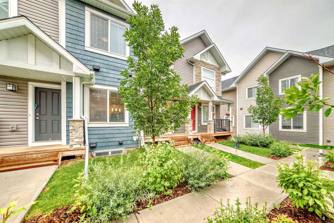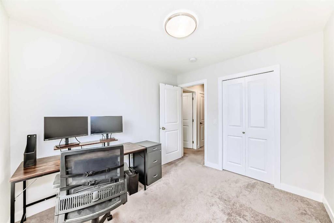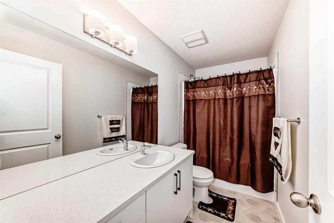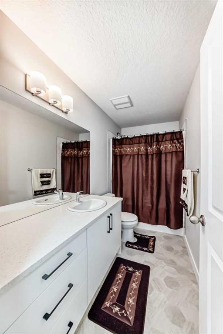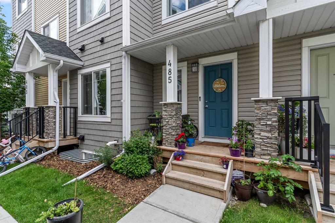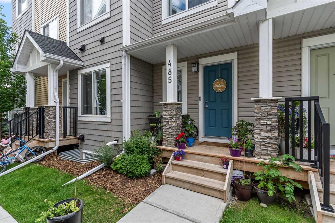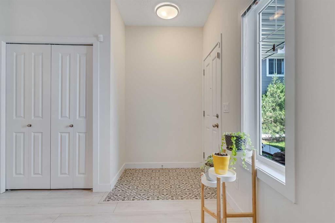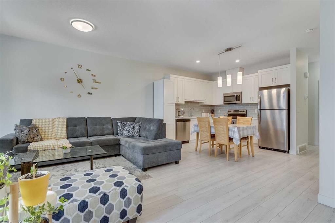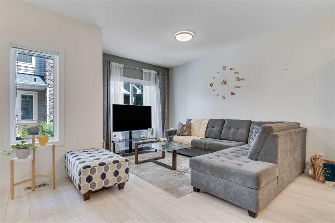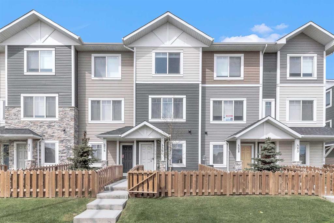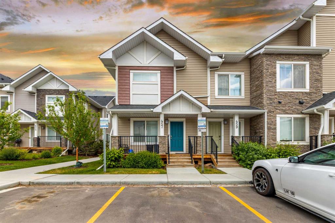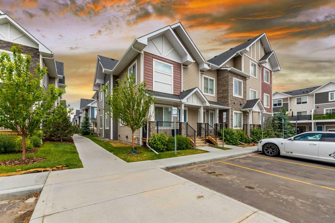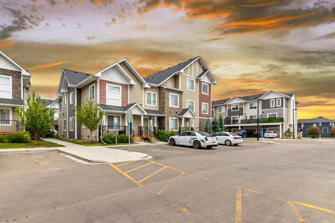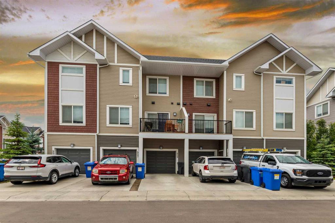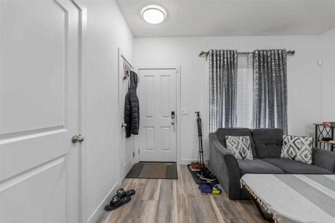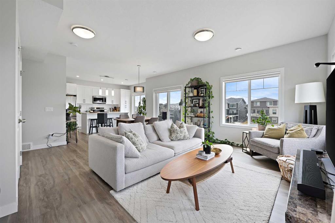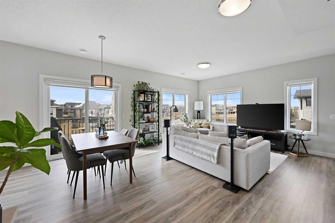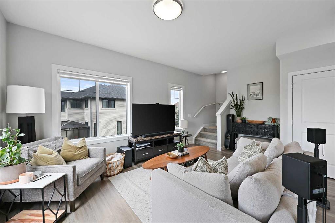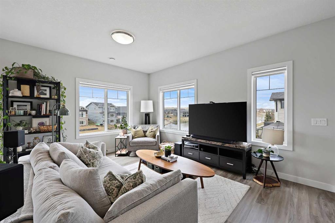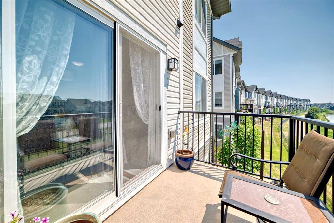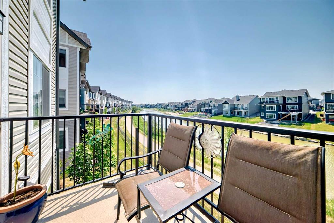204, 760 Railway Gate SW
Airdrie T4B 3C5
MLS® Number: A2226125
$ 402,300
3
BEDROOMS
2 + 1
BATHROOMS
1,247
SQUARE FEET
2003
YEAR BUILT
Welcome to McKenzie Village – where comfort meets convenience! This beautifully updated two-storey townhouse offers 3 bedrooms, 2.5 bathrooms, over 1,240 sq. ft. of functional living space, a single attached garage, driveway parking for a second vehicle, and a full unfinished basement awaiting your personal touch. Step inside to discover a thoughtfully designed main floor featuring a modern kitchen with updated cabinetry, newer stainless-steel appliances (including a Samsung over-the-range microwave), mosaic tile backsplash, and a breakfast bar perfect for casual dining. The spacious living and dining areas are adorned with new laminate flooring and illuminated by upgraded luminous pot lights and modern dimmer-controlled ceiling lights, creating a warm and inviting ambiance. Upstairs, newly installed carpet leads you to three generously sized bedrooms and a refreshed 4-piece bathroom. The primary suite boasts a private 3-piece ensuite and recent updates, including a new vanity, upgraded lighting, and a sleek lighted anti-fog bathroom mirror. Both upper-level bathrooms feature new toilets and flooring. Additional highlights include: A new General Aire furnace-mounted whole-house humidifier Freshly painted throughout the entire home Brondell non-electric bidet toilet seat upgrade Stylish stainless steel door knobs New custom blinds for added privacy and style A new hot water tank Brand new rear deck installed by the condo board in June 2023 Enjoy sunny summer days on your back deck with room for your patio set and BBQ. Ideally located just across the street from shops and restaurants and within walking distance to parks, playgrounds, and schools — this home is the total package! Don’t miss your chance to view this move-in ready gem in a vibrant and family-friendly community. Call your favorite realtor to book a showing today!
| COMMUNITY | Downtown. |
| PROPERTY TYPE | Row/Townhouse |
| BUILDING TYPE | Other |
| STYLE | 2 Storey |
| YEAR BUILT | 2003 |
| SQUARE FOOTAGE | 1,247 |
| BEDROOMS | 3 |
| BATHROOMS | 3.00 |
| BASEMENT | Full, Unfinished |
| AMENITIES | |
| APPLIANCES | Dishwasher, Dryer, Electric Range, Garage Control(s), Microwave Hood Fan, Refrigerator, Washer, Window Coverings |
| COOLING | None |
| FIREPLACE | N/A |
| FLOORING | Carpet, Ceramic Tile, Vinyl |
| HEATING | Forced Air |
| LAUNDRY | In Basement |
| LOT FEATURES | Back Yard |
| PARKING | Driveway, Single Garage Attached |
| RESTRICTIONS | None Known |
| ROOF | Asphalt Shingle |
| TITLE | Fee Simple |
| BROKER | Diamond Realty & Associates LTD. |
| ROOMS | DIMENSIONS (m) | LEVEL |
|---|---|---|
| Storage | 3`1" x 8`4" | Basement |
| Furnace/Utility Room | 5`9" x 19`2" | Basement |
| 2pc Bathroom | 6`2" x 5`11" | Main |
| Dining Room | 7`1" x 8`11" | Main |
| Foyer | 4`10" x 3`5" | Main |
| Kitchen | 12`7" x 8`11" | Main |
| Living Room | 12`1" x 13`5" | Main |
| 3pc Ensuite bath | 4`6" x 9`10" | Upper |
| 4pc Bathroom | 5`9" x 9`0" | Upper |
| Bedroom | 9`5" x 11`10" | Upper |
| Bedroom | 9`3" x 11`10" | Upper |
| Bedroom - Primary | 12`10" x 13`9" | Upper |
| Walk-In Closet | 3`11" x 5`6" | Upper |

