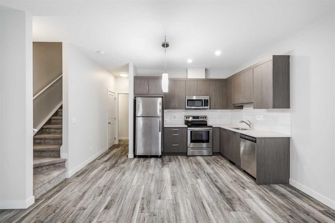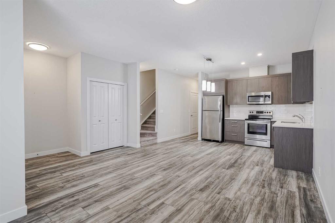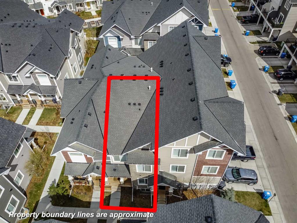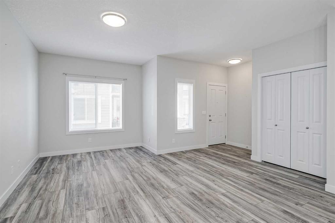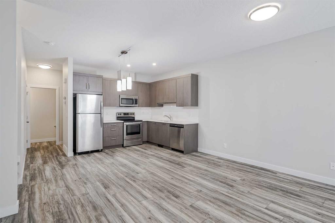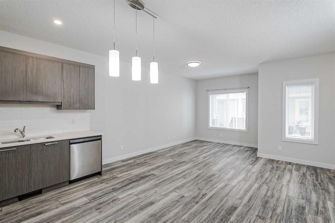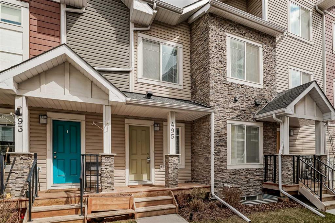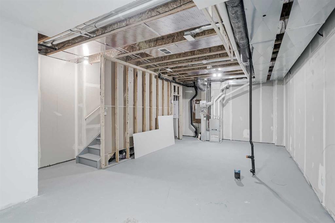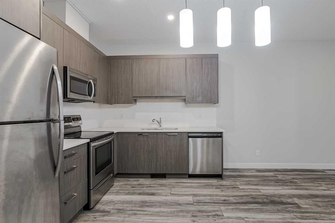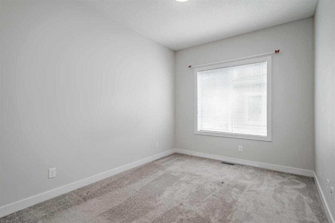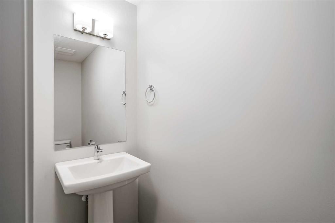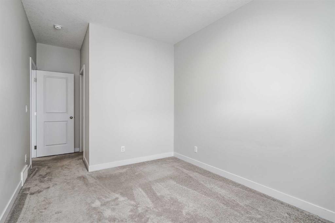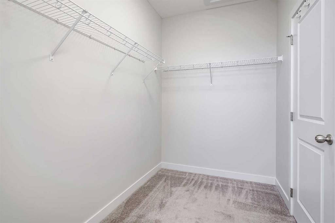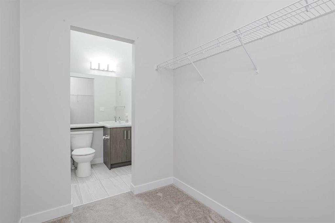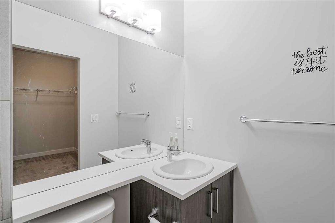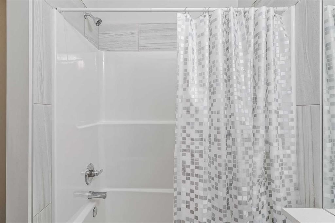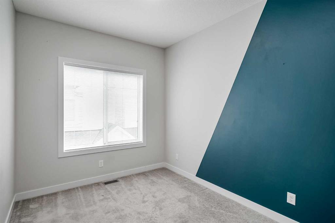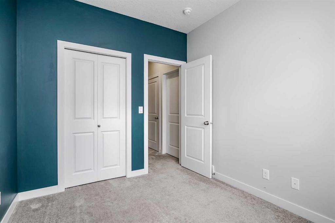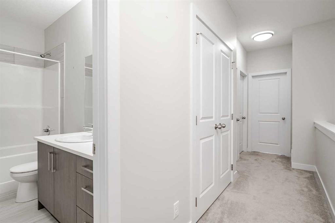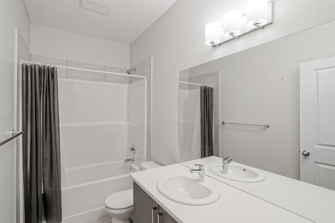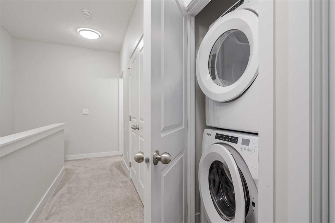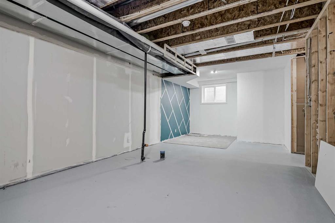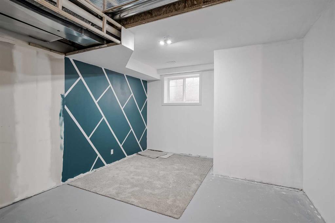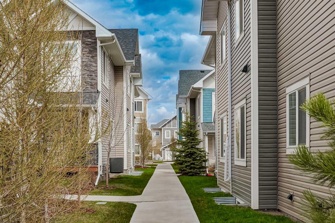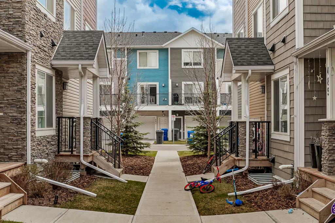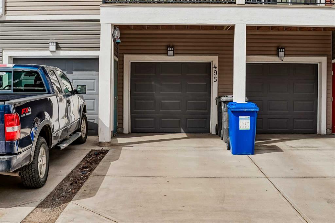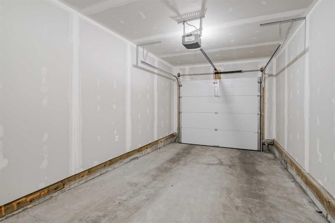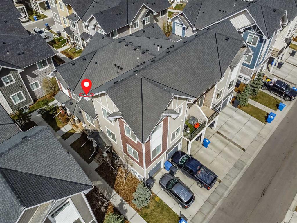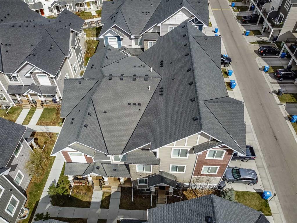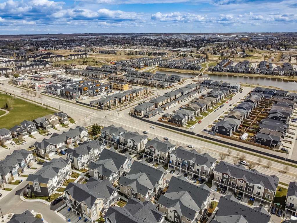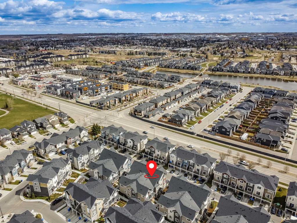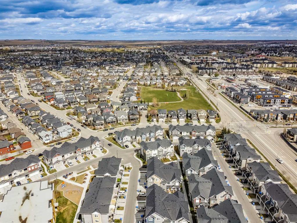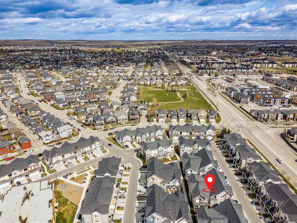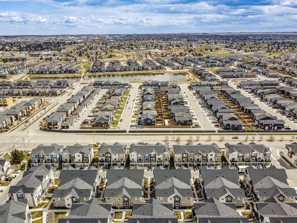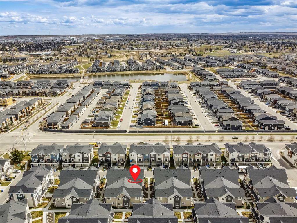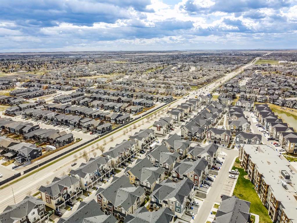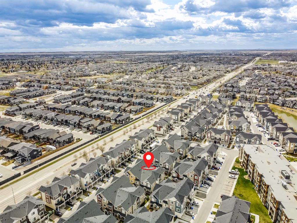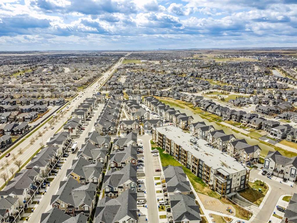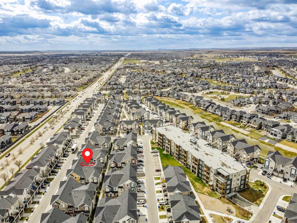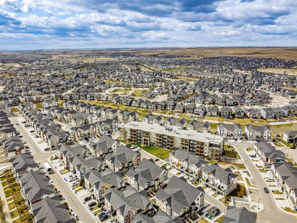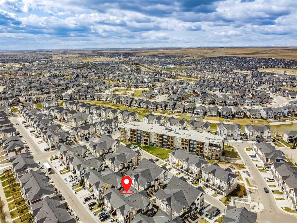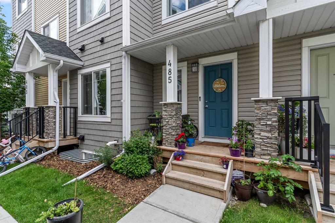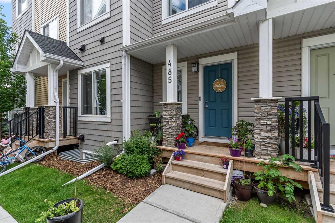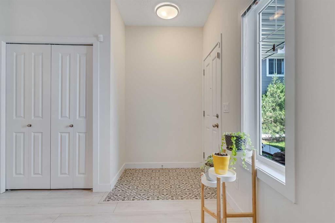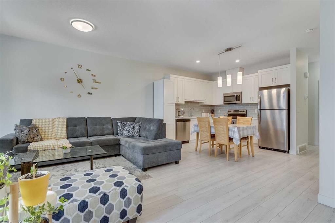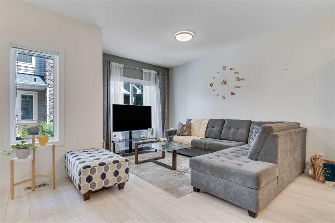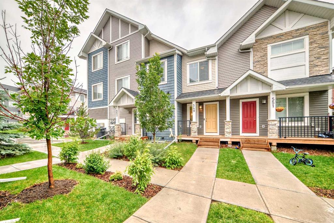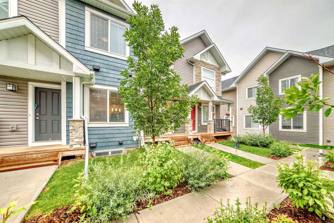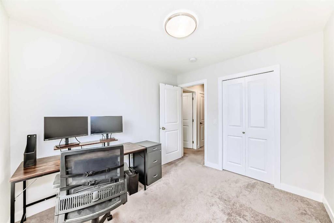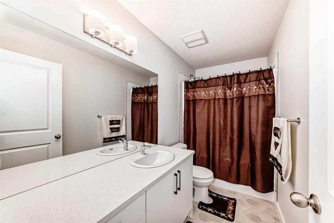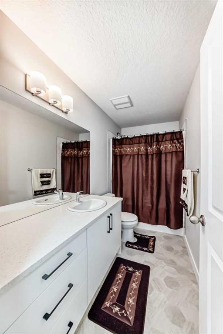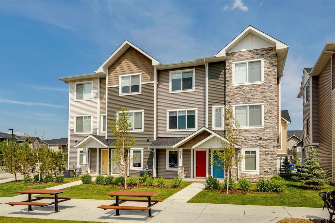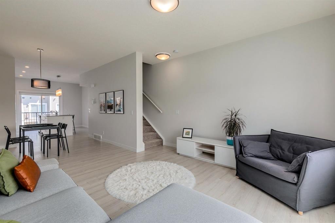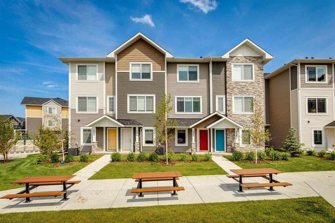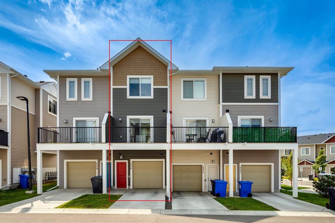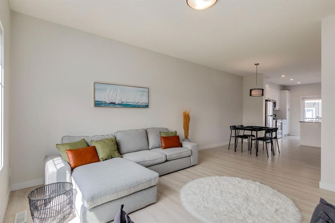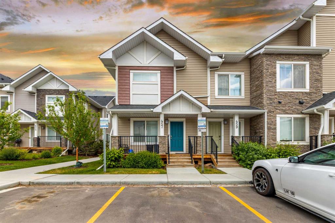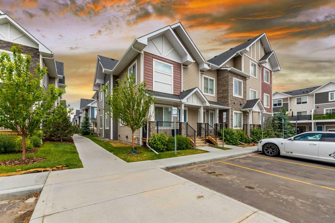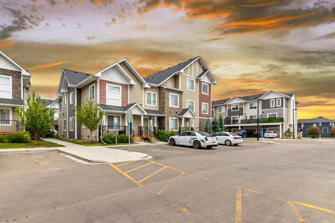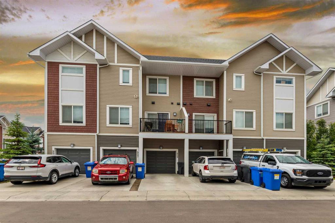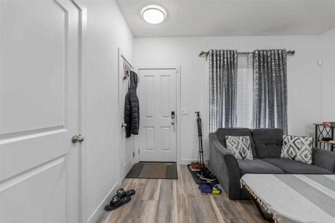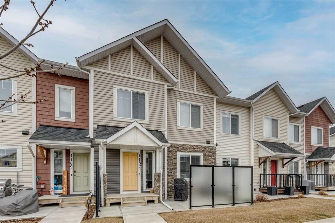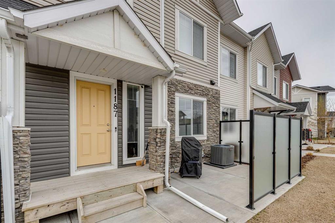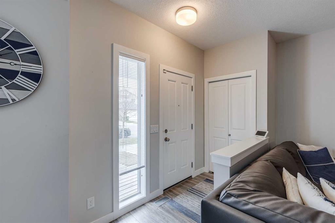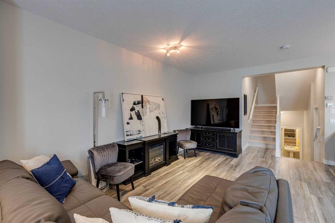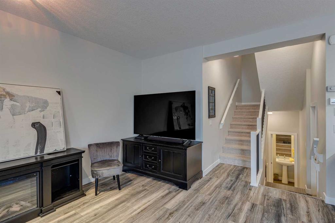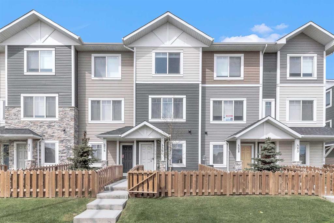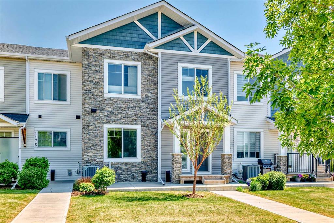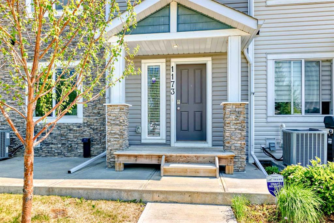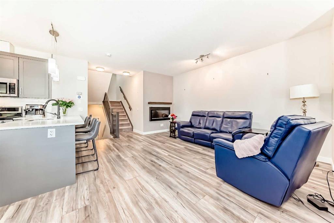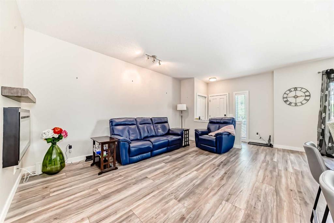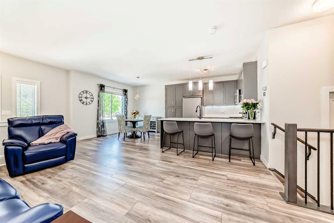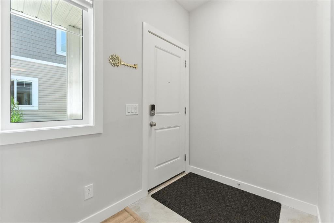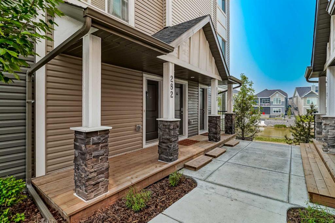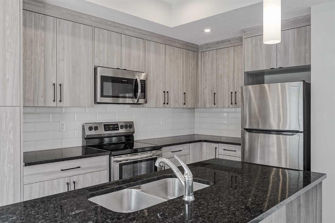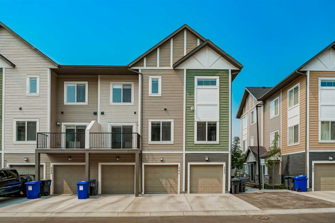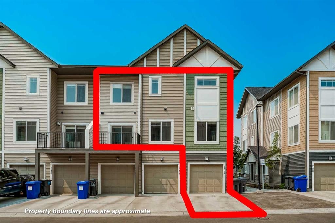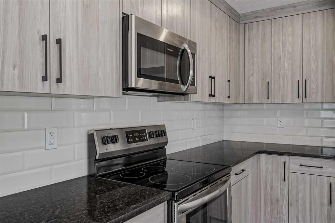495 Canals Crossing SW
Airdrie T4B4L3
MLS® Number: A2233992
$ 385,000
2
BEDROOMS
2 + 1
BATHROOMS
1,153
SQUARE FEET
2019
YEAR BUILT
Functional gem within a highly sought-after complex, presenting a rare opportunity for elevated living! This meticulously appointed home offers the ultimate in comfort and convenience, featuring two spacious primary bedrooms, each complete with its own private ensuite bathroom. The bright and inviting main floor showcases a contemporary open-concept design, highlighted by sleek vinyl flooring and a modern kitchen equipped with premium stainless steel appliances. This seamless layout is perfectly crafted for both relaxed everyday living and effortless entertaining. Adding to the home's practicality, the laundry facilities are thoughtfully located on the upper level, eliminating the need to haul baskets up and down stairs. What truly distinguishes this property is its unfinished basement with soaring 9-foot ceilings—a highly coveted feature unique to very few units within this complex. This expansive lower level provides an exceptional blank canvas, ready for you to customize and create your dream space, whether it be a media room, home gym, or additional living quarters. Convenience extends outdoors with a single attached garage and additional parking space on the driveway for a second vehicle. This townhome boasts a prime location, placing you just steps away from top-rated schools, a diverse array of shops and restaurants, vibrant playgrounds, and serene walking paths. More than just a townhome, this property represents a smart investment in both lifestyle and undeniable potential. Do not miss your chance to own this one-of-a-kind residence that truly stands apart!
| COMMUNITY | Canals |
| PROPERTY TYPE | Row/Townhouse |
| BUILDING TYPE | Five Plus |
| STYLE | 2 Storey |
| YEAR BUILT | 2019 |
| SQUARE FOOTAGE | 1,153 |
| BEDROOMS | 2 |
| BATHROOMS | 3.00 |
| BASEMENT | Full, Partially Finished |
| AMENITIES | |
| APPLIANCES | Dishwasher, Refrigerator, Stove(s), Washer/Dryer, Window Coverings |
| COOLING | None |
| FIREPLACE | N/A |
| FLOORING | Carpet, Vinyl |
| HEATING | Forced Air |
| LAUNDRY | In Unit, Upper Level |
| LOT FEATURES | Landscaped, Lawn, Level, Street Lighting |
| PARKING | Additional Parking, Driveway, Single Garage Attached |
| RESTRICTIONS | None Known |
| ROOF | Asphalt Shingle |
| TITLE | Fee Simple |
| BROKER | eXp Realty |
| ROOMS | DIMENSIONS (m) | LEVEL |
|---|---|---|
| Entrance | 5`0" x 5`9" | Main |
| Kitchen | 8`6" x 10`9" | Main |
| Living Room | 12`0" x 15`5" | Main |
| Mud Room | 6`7" x 7`10" | Main |
| 2pc Bathroom | 2`11" x 8`6" | Main |
| 4pc Bathroom | 4`11" x 9`11" | Upper |
| 4pc Ensuite bath | 4`11" x 7`7" | Upper |
| Bedroom - Primary | 9`2" x 12`0" | Upper |
| Bedroom | 8`8" x 10`0" | Upper |

