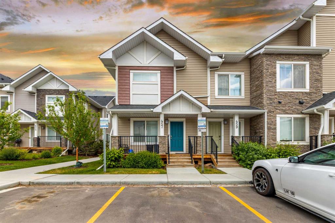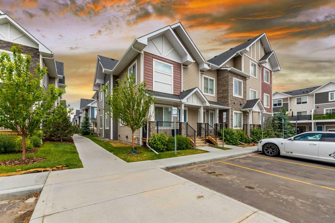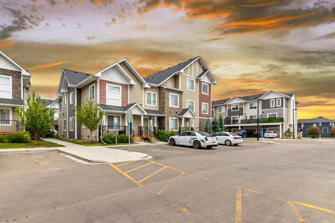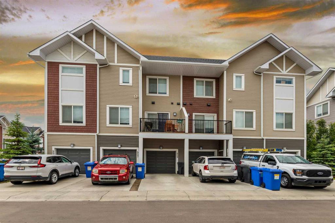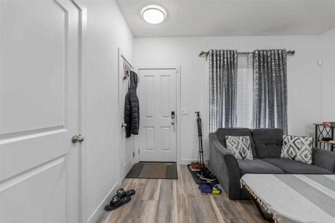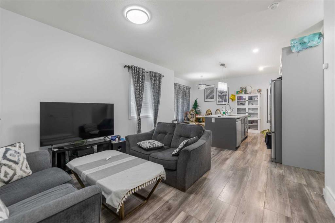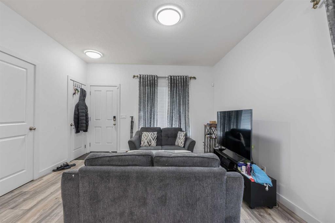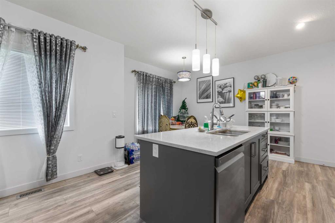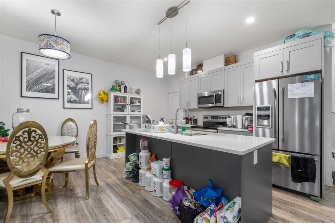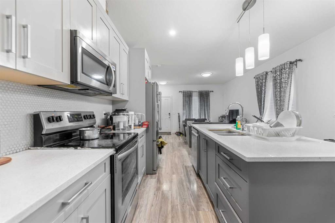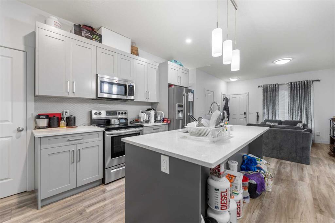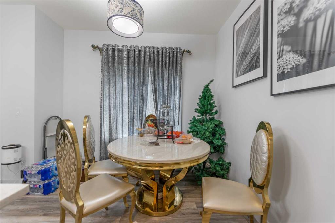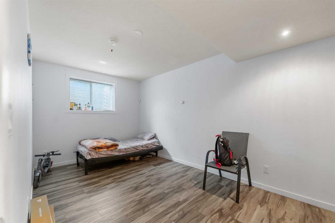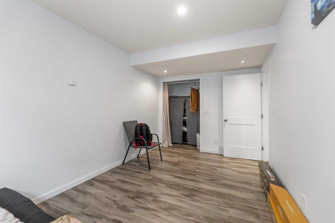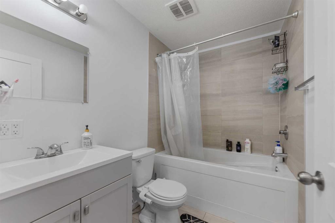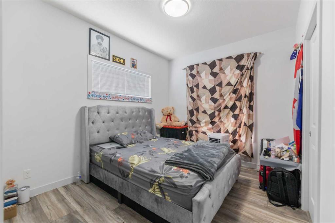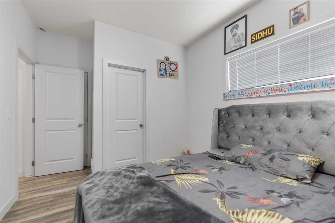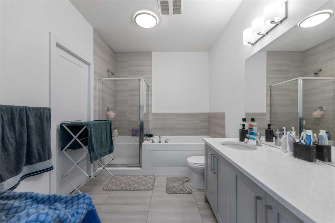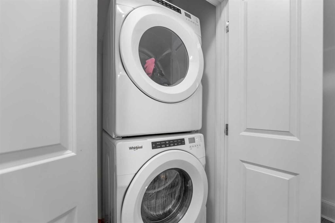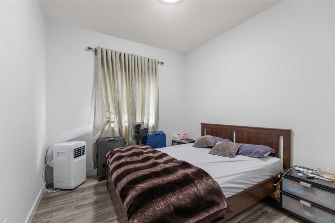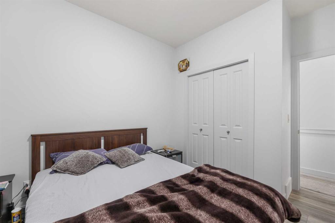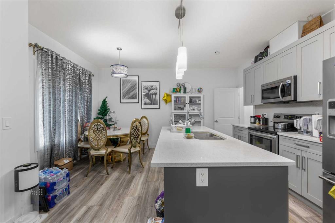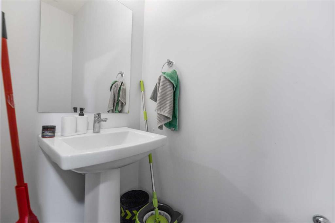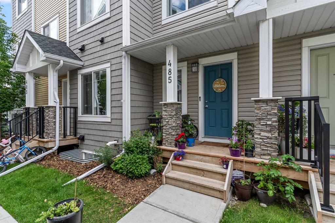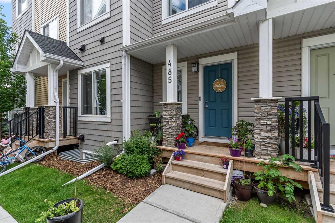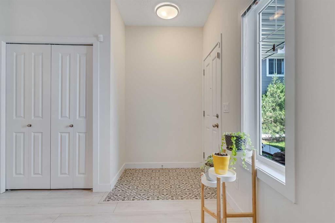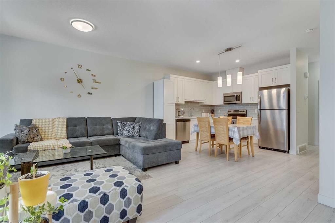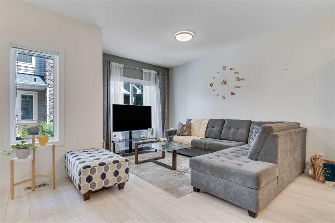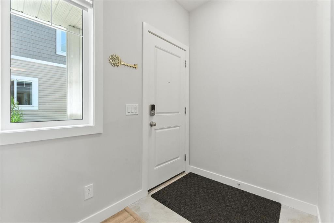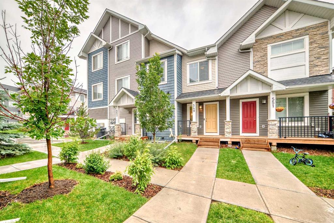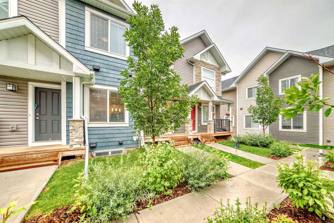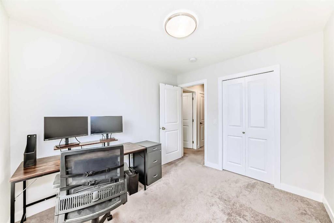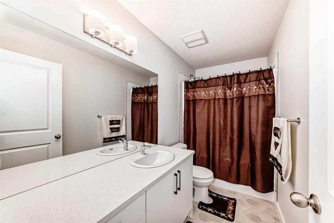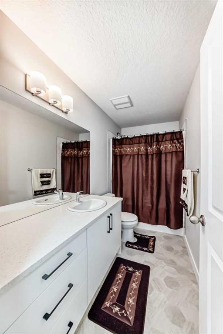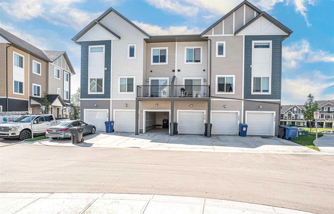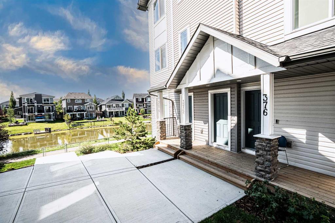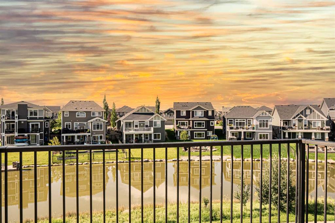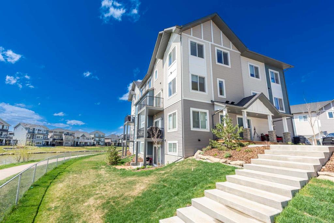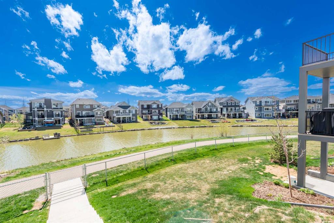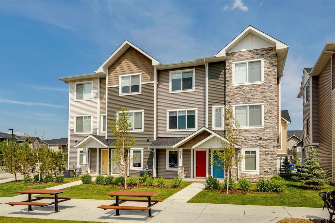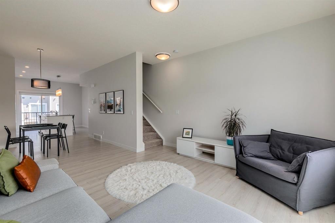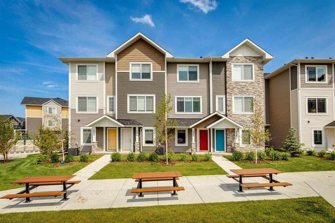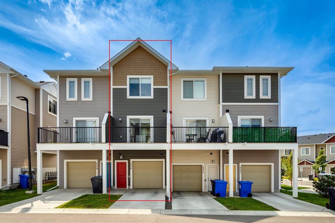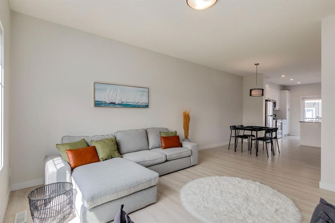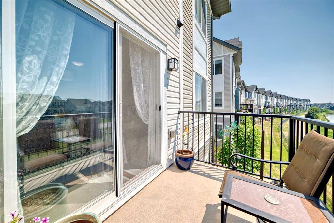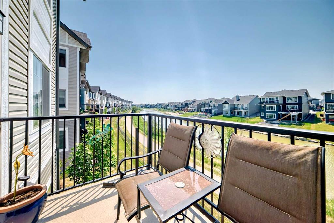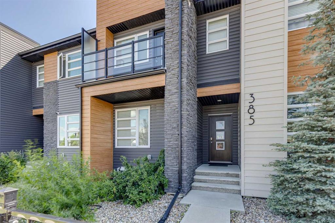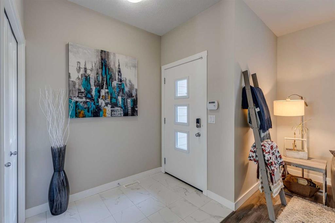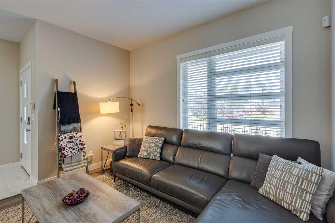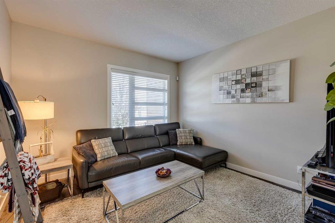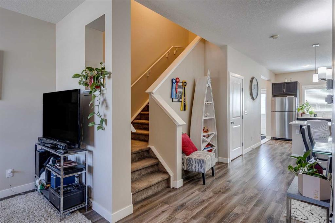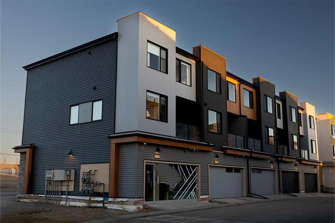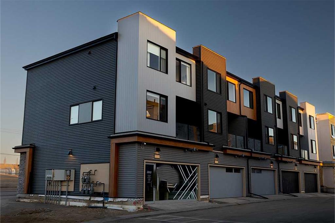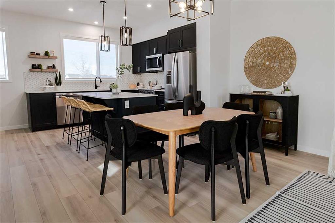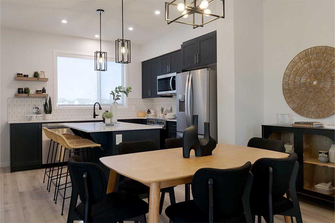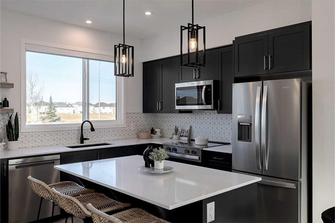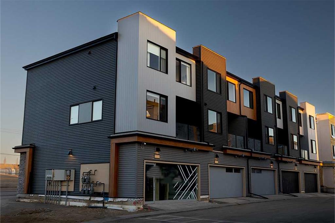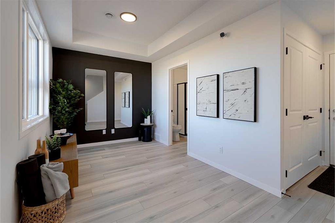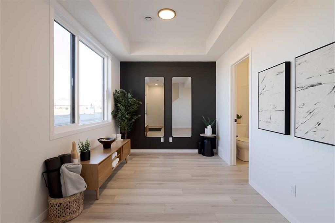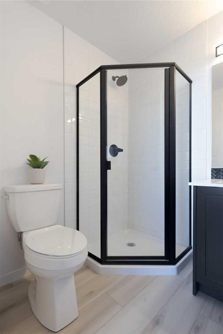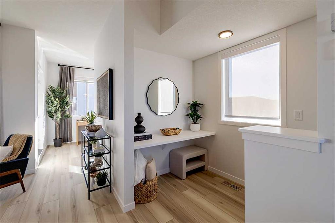457 Canals Crossing SW
Airdrie T2B 4L3
MLS® Number: A2235071
$ 419,000
4
BEDROOMS
2 + 1
BATHROOMS
1,073
SQUARE FEET
2020
YEAR BUILT
Bright Corner Unit with Modern Finishes and Fully Developed Basement. This sun-filled corner unit offers south and west-facing windows, providing an abundance of natural light throughout the open-concept main floor. Featuring 9’ ceilings, this spacious layout is perfect for both everyday living and entertaining. The modern kitchen boasts quartz countertops, a large island, stainless steel appliances, and ample cabinet and counter space—ideal for home cooks and entertainers alike. Upstairs, you'll find two generous bedrooms and a stylish 4-piece bathroom with a quartz vanity. Enjoy the convenience of upstairs laundry—no need to haul clothes up and down stairs. The fully finished basement includes a third bedroom, an additional 4-piece bathroom, and a versatile den perfect for a home office, gym, or flex space. This well-maintained home is move-in ready and located in a desirable neighborhood. Schedule your showing today—this one won't last!
| COMMUNITY | Canals |
| PROPERTY TYPE | Row/Townhouse |
| BUILDING TYPE | Five Plus |
| STYLE | 2 Storey |
| YEAR BUILT | 2020 |
| SQUARE FOOTAGE | 1,073 |
| BEDROOMS | 4 |
| BATHROOMS | 3.00 |
| BASEMENT | Finished, Full |
| AMENITIES | |
| APPLIANCES | Built-In Refrigerator, Dishwasher, Dryer, Range Hood, Stove(s), Washer, Window Coverings |
| COOLING | None |
| FIREPLACE | N/A |
| FLOORING | Carpet, Ceramic Tile, Vinyl |
| HEATING | Forced Air |
| LAUNDRY | In Unit, Upper Level |
| LOT FEATURES | Level, Many Trees, Street Lighting |
| PARKING | Single Garage Attached |
| RESTRICTIONS | None Known |
| ROOF | Asphalt Shingle |
| TITLE | Fee Simple |
| BROKER | RE/MAX iRealty Innovations |
| ROOMS | DIMENSIONS (m) | LEVEL |
|---|---|---|
| 4pc Bathroom | 8`6" x 5`5" | Basement |
| Bedroom | 15`4" x 9`0" | Basement |
| Bedroom | 8`6" x 11`11" | Basement |
| Furnace/Utility Room | 6`5" x 7`8" | Basement |
| 2pc Bathroom | 3`1" x 6`8" | Main |
| Walk-In Closet | 3`1" x 2`10" | Main |
| Dining Room | 7`7" x 9`10" | Main |
| Kitchen | 8`0" x 13`11" | Main |
| Living Room | 13`11" x 17`10" | Main |
| 4pc Bathroom | 10`6" x 7`10" | Second |
| Bedroom | 12`7" x 9`7" | Second |
| Laundry | 2`10" x 3`4" | Second |
| Bedroom - Primary | 13`9" x 9`6" | Second |
| Walk-In Closet | 4`8" x 5`11" | Second |

