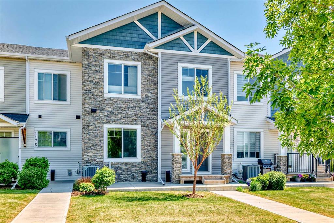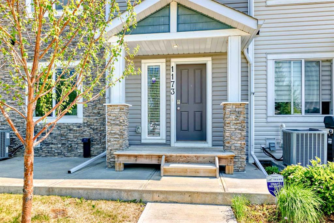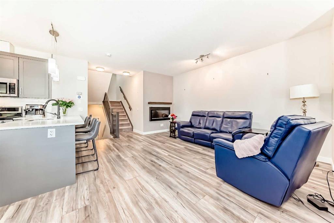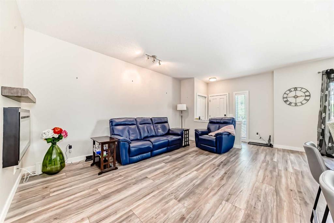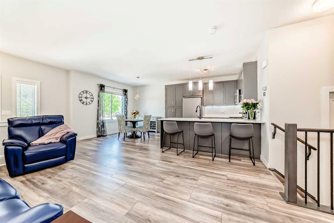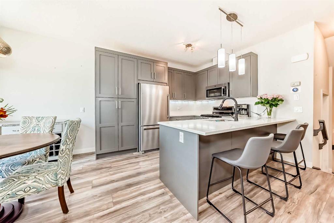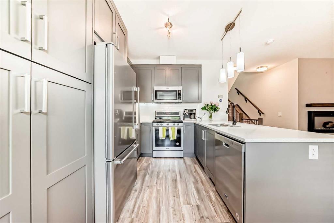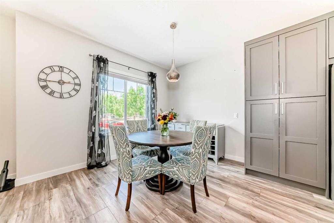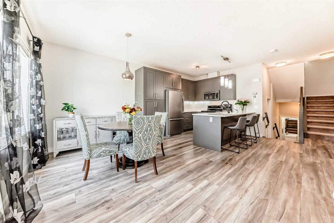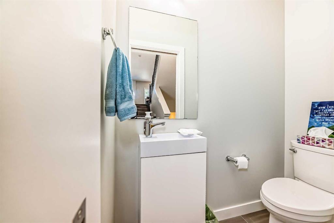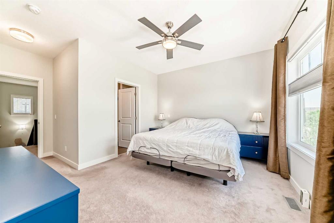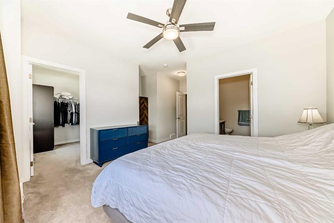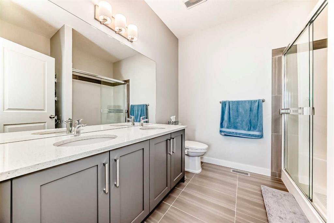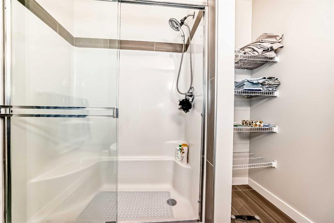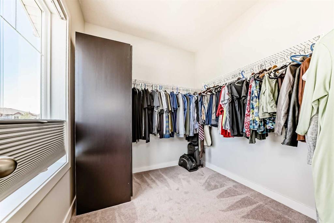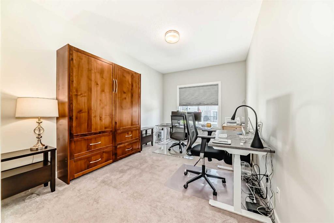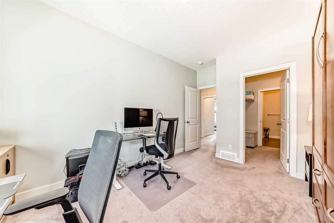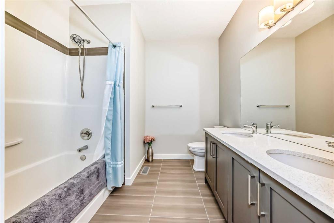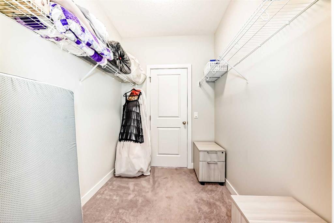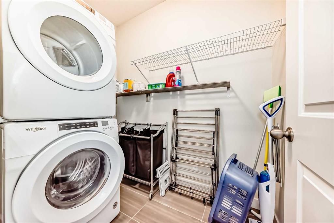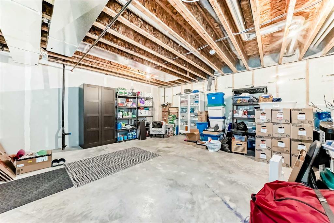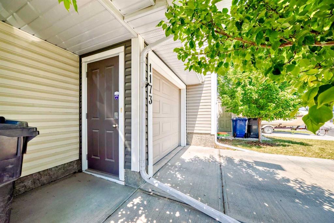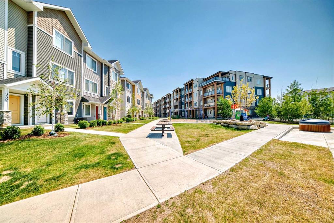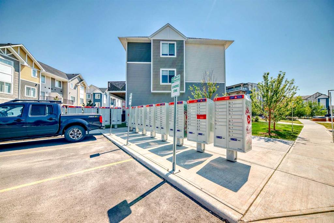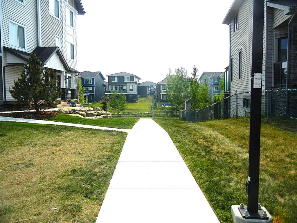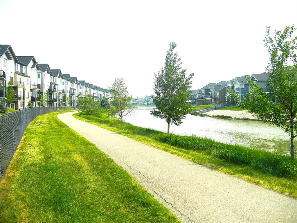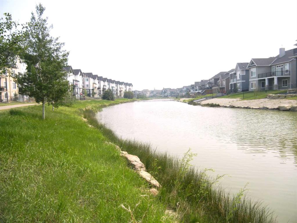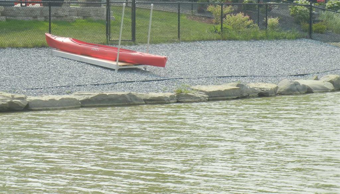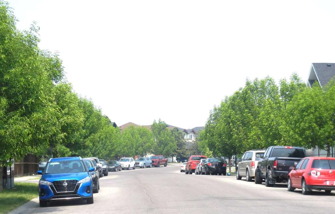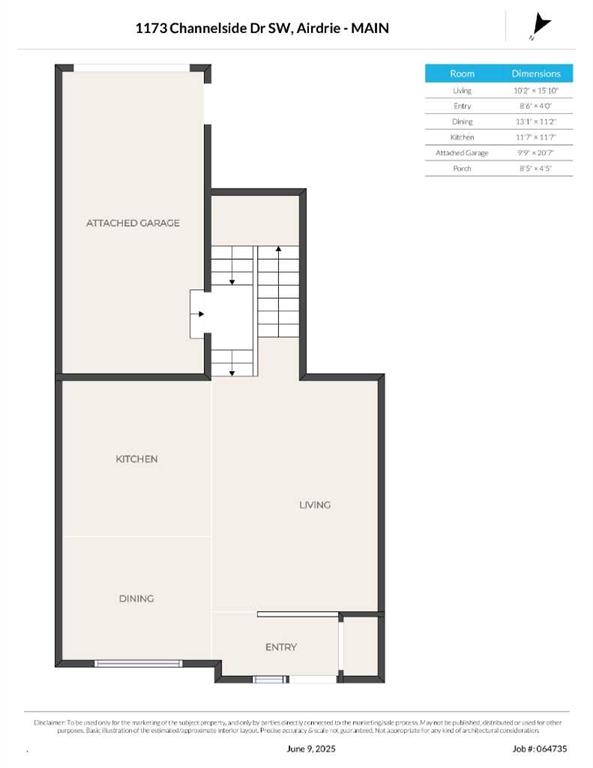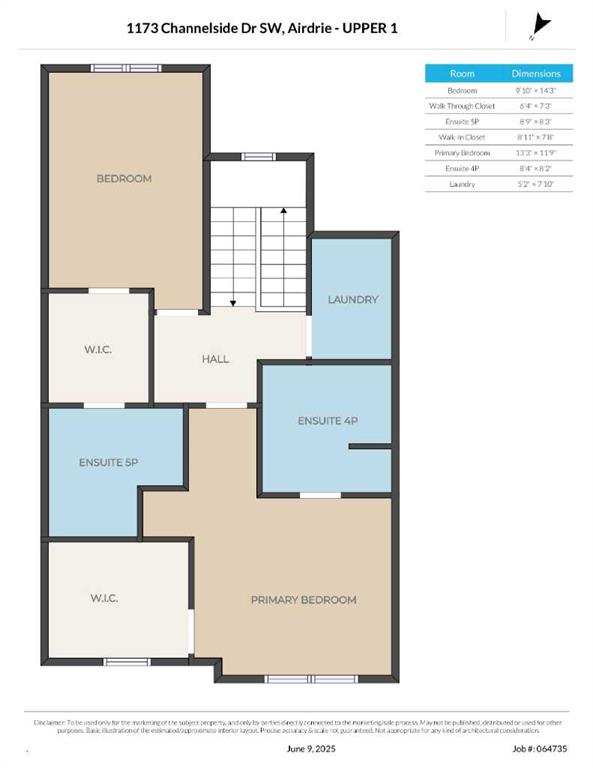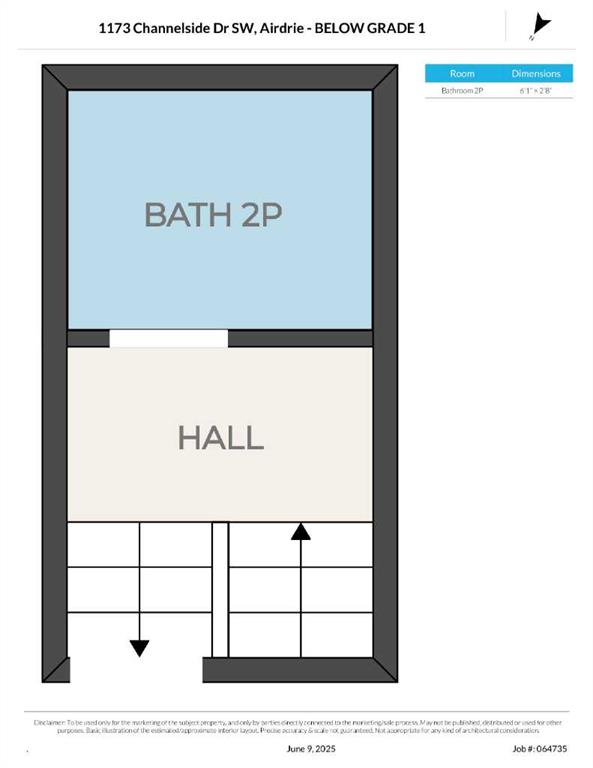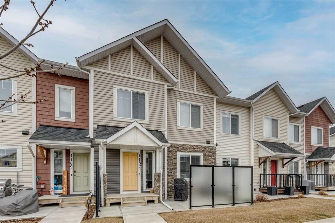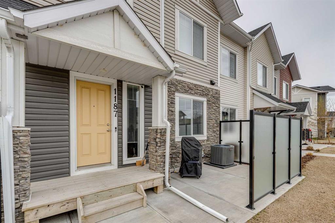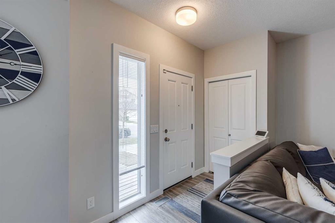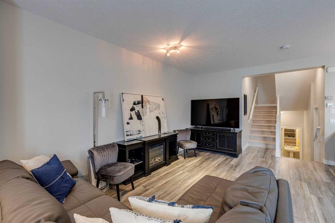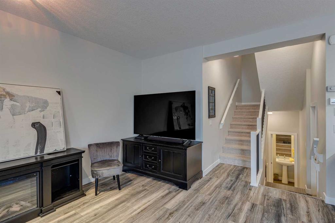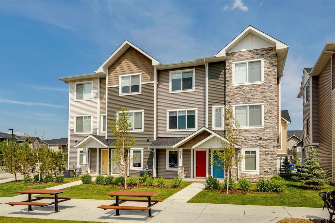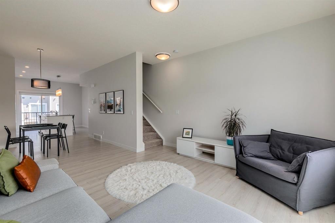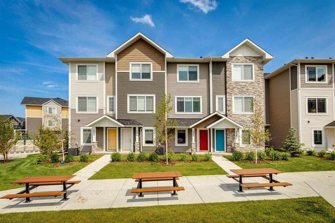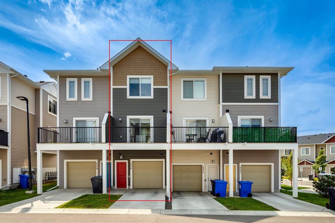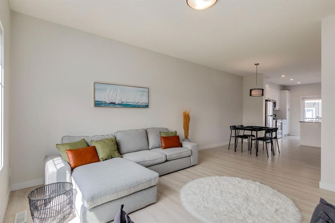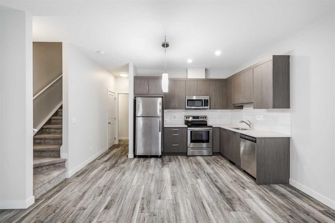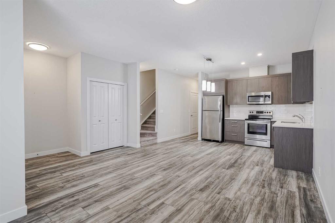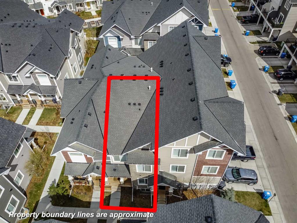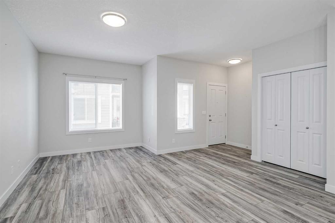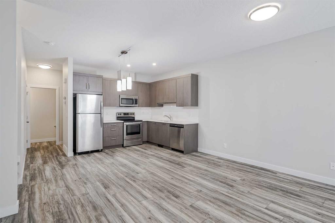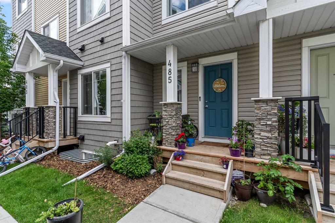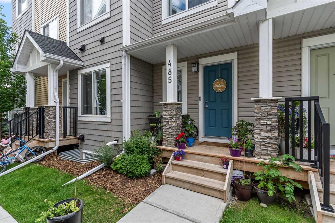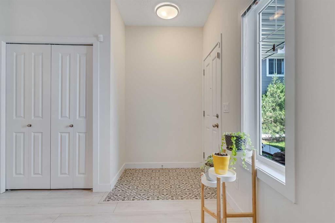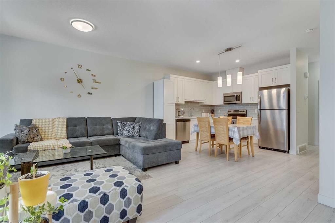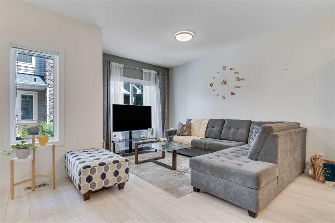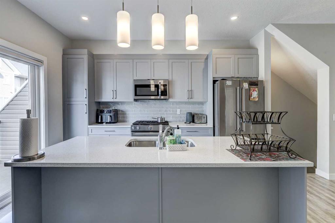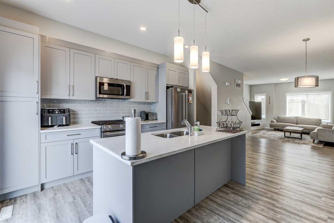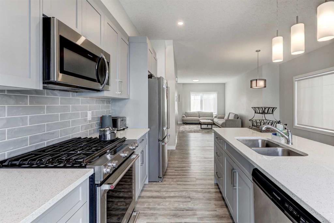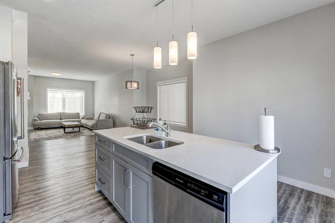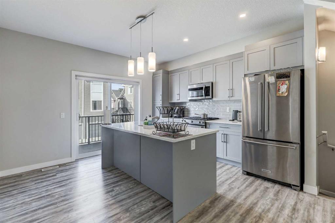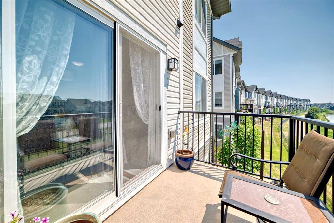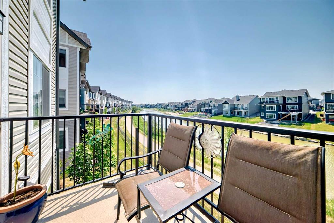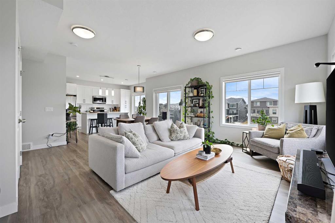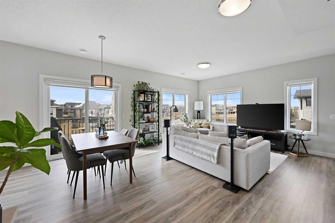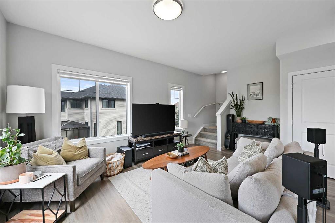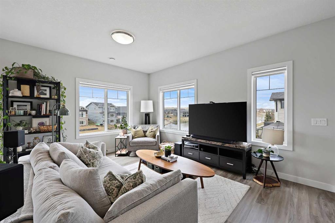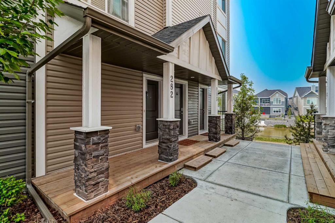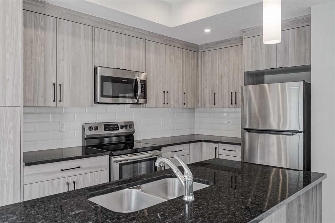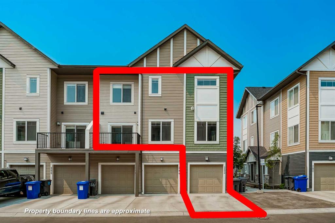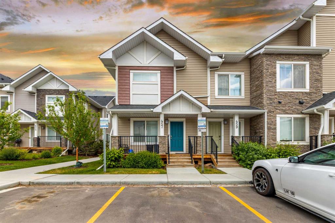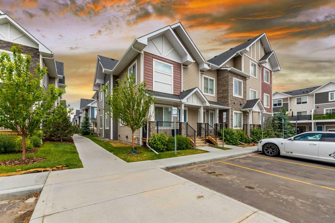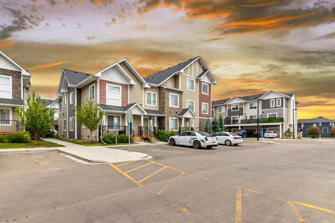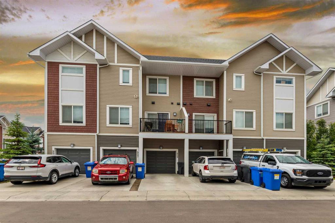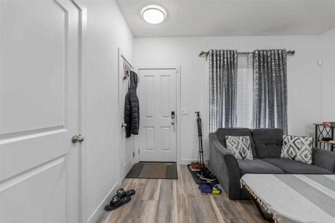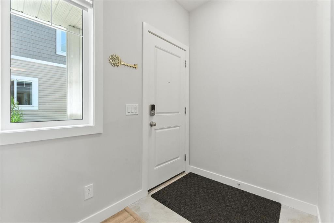1173 Channelside Drive SW
Airdrie T4B 4L3
MLS® Number: A2230056
$ 399,900
2
BEDROOMS
2 + 1
BATHROOMS
1,314
SQUARE FEET
2018
YEAR BUILT
HUGE PRICE REDUCTION!!! Walk up your own sidewalk and in to the front door of your beautiful new home that is quiet and well insulated with it's bright open & modern floor plan. This property sits on a beautiful tree lined street with extra parking right out front and only a block to the extensive pathways and recreation of the canals that wind there way throughout the entire subdivision. This home features a wonderful kitchen with a breakfast bar, high end stainless steel appliances and quartz countertops with under cabinet lighting. there is a great sized dining room and an open living room with an electric fireplace all highlighted by the 9 foot ceilings and quality vinyl plank flooring. Down a few steps and out of view is a convenient 2 piece bath as well as the entry to the good sized single garage with a pad that's really big enough for a 2nd vehicle. Upstairs features 2 large bedrooms, each with their own ensuite and large closets. The primary bedroom easily holds a king sized bed and has an almost 9 by 8 foot walk in closet. The convenient ensuite has 2 sinks in a quartz countertop, a nice large shower and heated tile floors. The second bedroom is perfect for kids, guests or a roommate. It is a good size, with a walk through closet are and, of course the bathroom with 2 sinks and a tub/shower. Rounding off the upper level is the laundry room, right where it's needed most. In the unfinished lower level there is plenty of room for a family room, guest area or home office and roughed in plumbing for a 4th bathroom. As a great bonus this all comes with the new must have...CENTRAL AIR CONDITIONING. Airdrie itself features lots of recreation with bike and walking paths, Genesis Place with its pool and courts and other diamonds and play grounds as well schools all conveniently located. This is truly a great place to call home and one you will definitely want to check out.
| COMMUNITY | Canals |
| PROPERTY TYPE | Row/Townhouse |
| BUILDING TYPE | Five Plus |
| STYLE | 2 Storey |
| YEAR BUILT | 2018 |
| SQUARE FOOTAGE | 1,314 |
| BEDROOMS | 2 |
| BATHROOMS | 3.00 |
| BASEMENT | Partial, Unfinished |
| AMENITIES | |
| APPLIANCES | Central Air Conditioner, Dishwasher, Dryer, Electric Stove, Garage Control(s), Microwave Hood Fan, Refrigerator, Washer, Window Coverings |
| COOLING | Central Air |
| FIREPLACE | Electric, Mantle |
| FLOORING | Carpet, Ceramic Tile, Laminate |
| HEATING | High Efficiency, Natural Gas |
| LAUNDRY | Upper Level |
| LOT FEATURES | Front Yard, Landscaped, See Remarks, Street Lighting |
| PARKING | Single Garage Attached |
| RESTRICTIONS | Pet Restrictions or Board approval Required, See Remarks |
| ROOF | Asphalt Shingle |
| TITLE | Fee Simple |
| BROKER | MaxWell Capital Realty |
| ROOMS | DIMENSIONS (m) | LEVEL |
|---|---|---|
| Other | 22`4" x 19`11" | Lower |
| Living Room | 15`10" x 10`2" | Main |
| Dining Room | 13`1" x 11`2" | Main |
| Kitchen | 11`7" x 11`7" | Main |
| 2pc Bathroom | 6`1" x 2`8" | Main |
| Bedroom - Primary | 13`3" x 11`9" | Second |
| 5pc Bathroom | 8`9" x 8`3" | Second |
| Bedroom | 8`4" x 8`2" | Second |
| Laundry | 7`10" x 5`2" | Second |
| 5pc Ensuite bath | 8`9" x 8`3" | Second |

