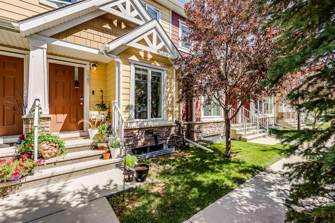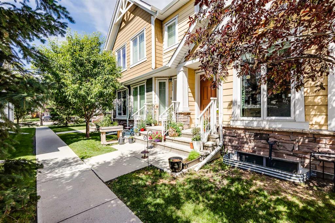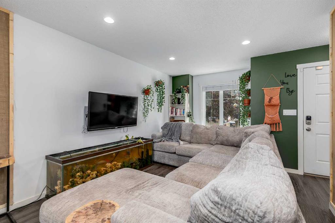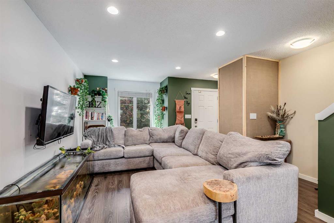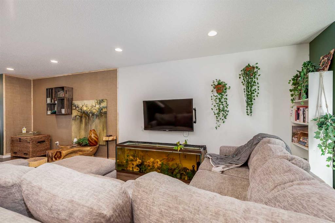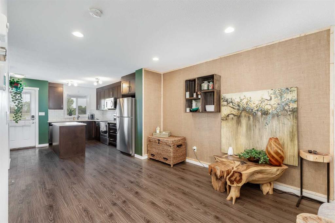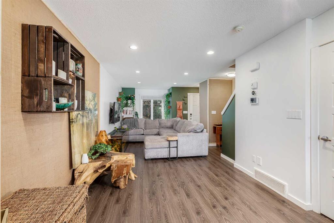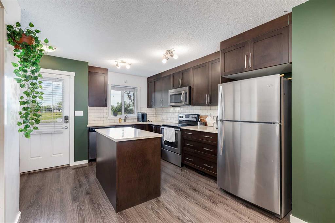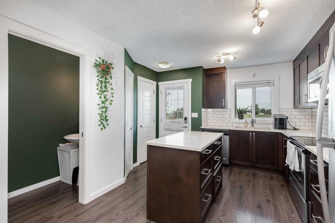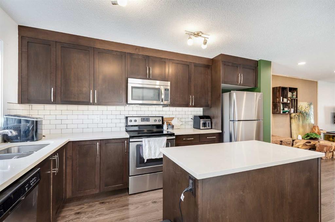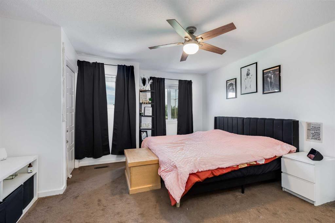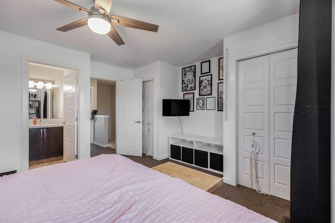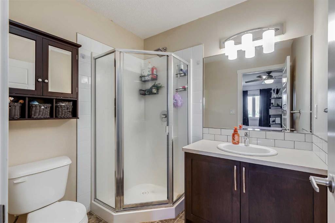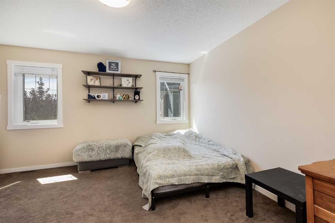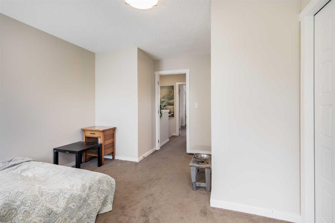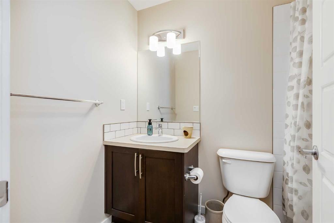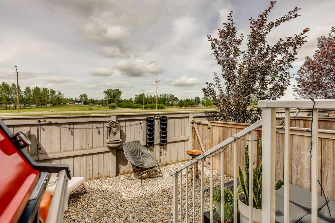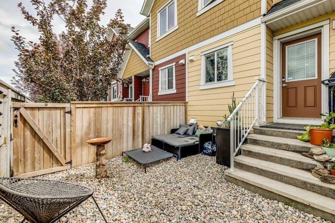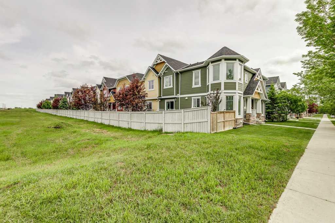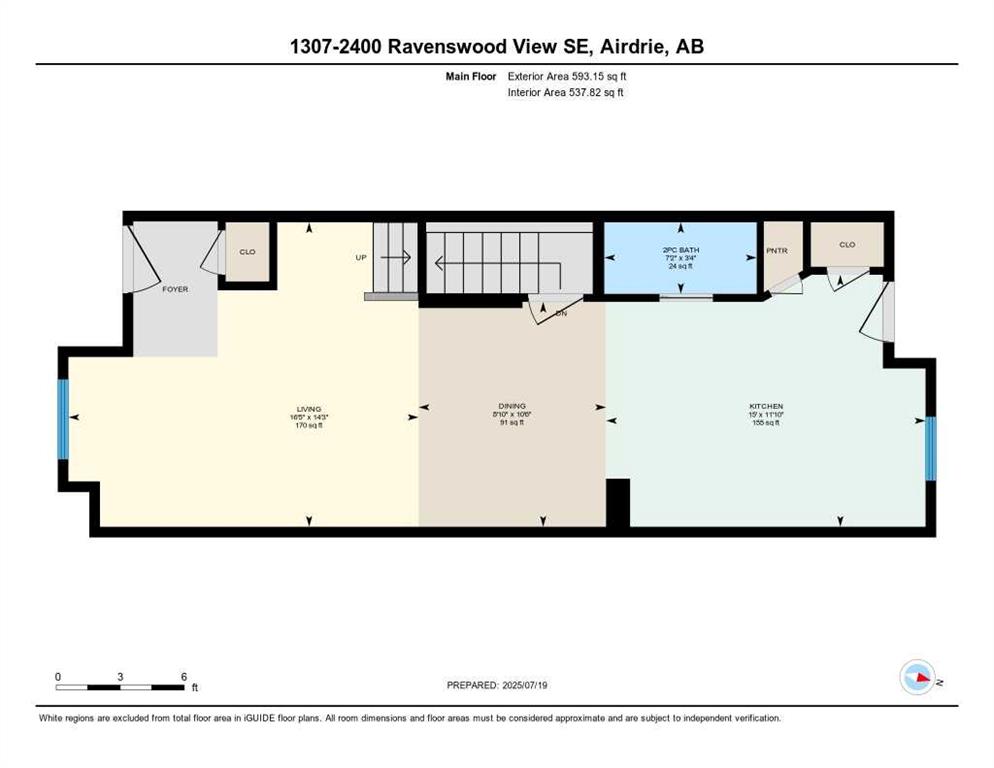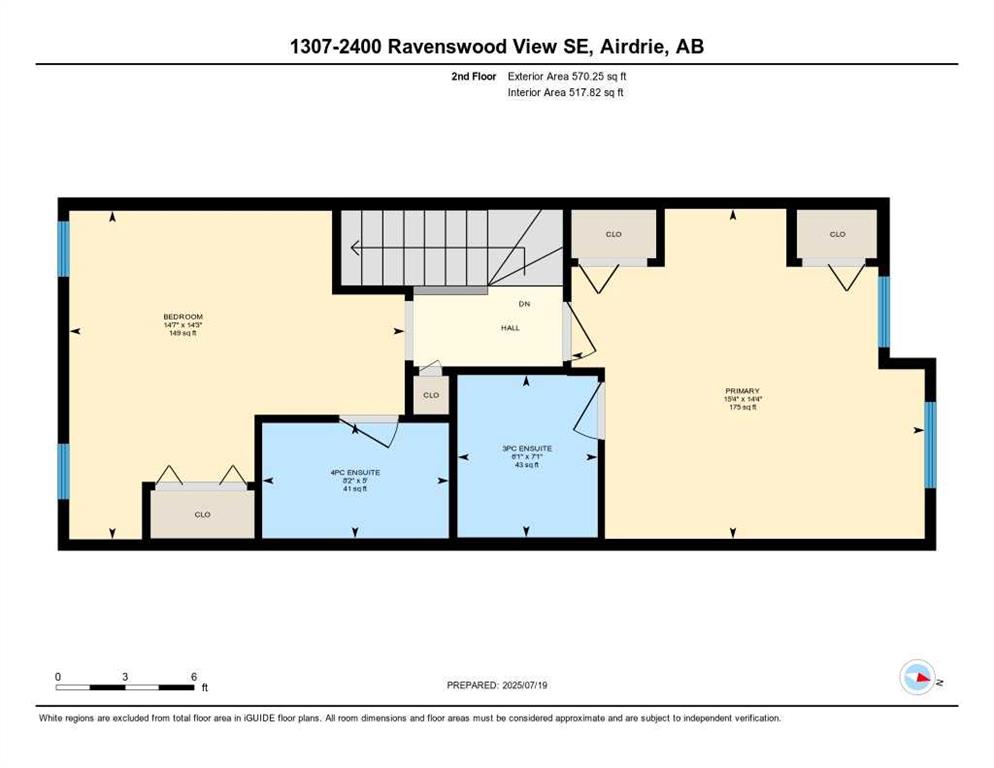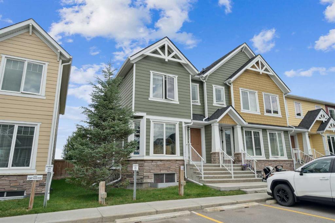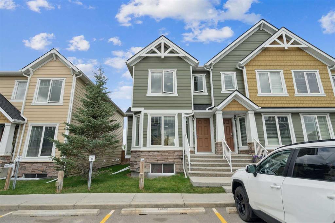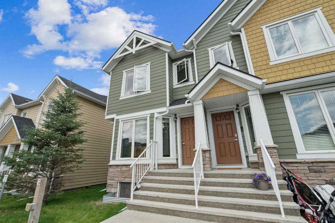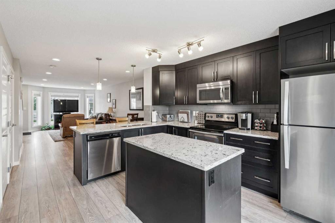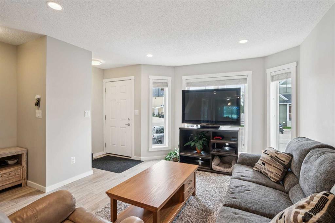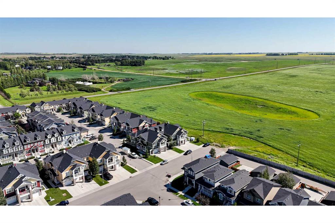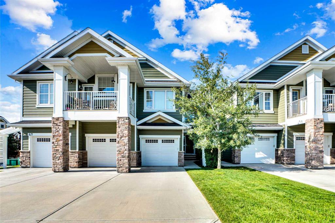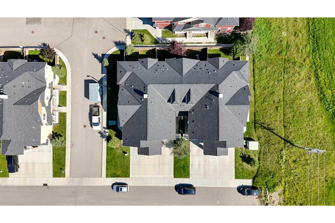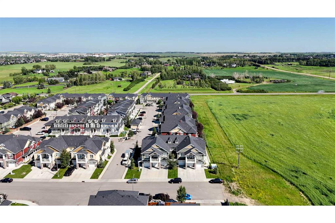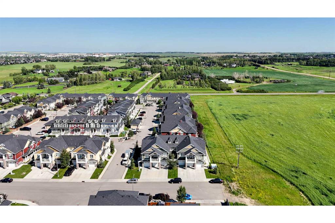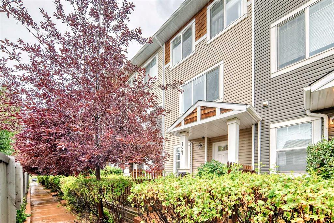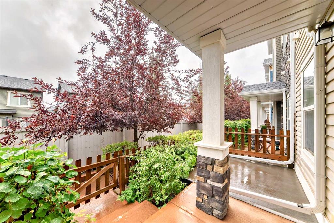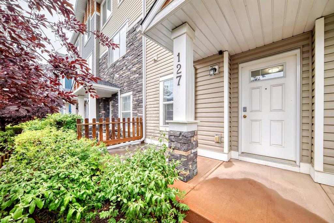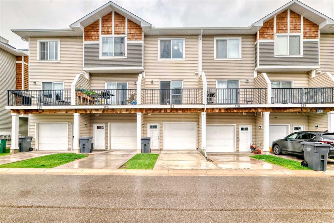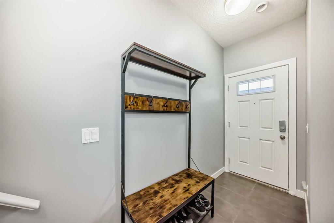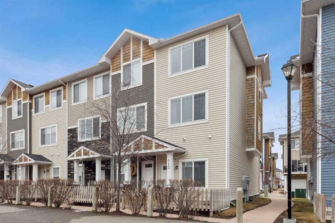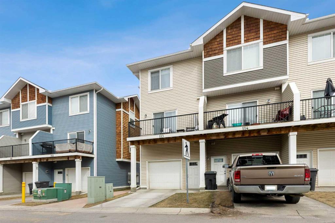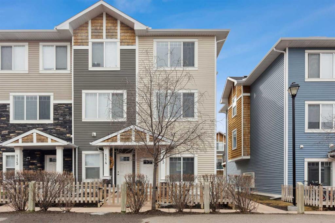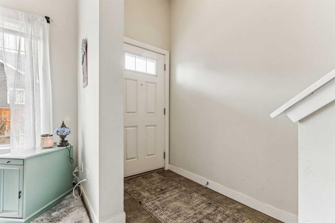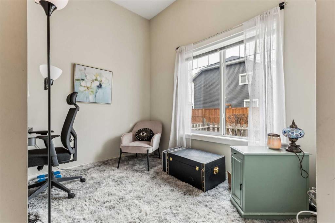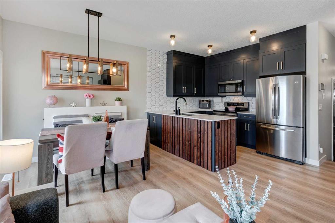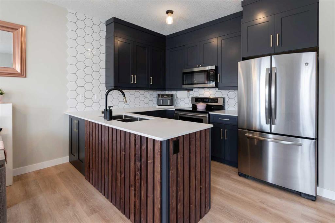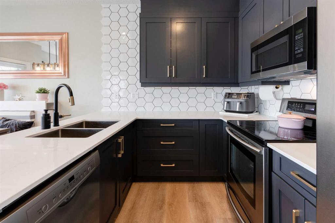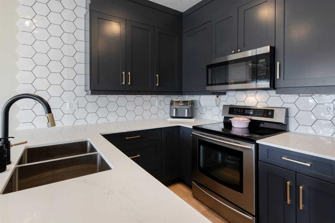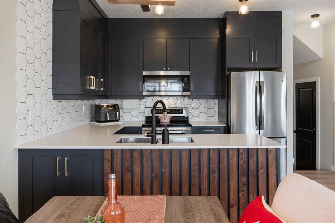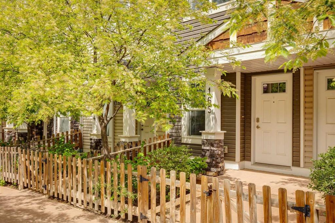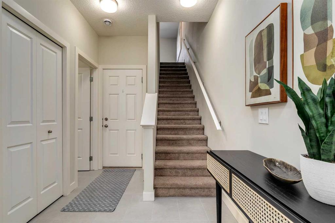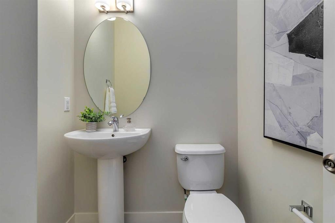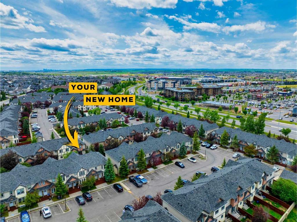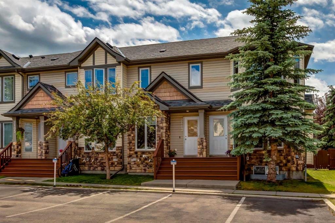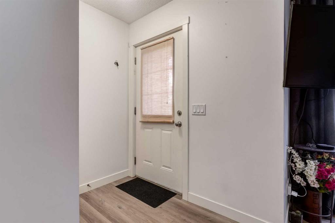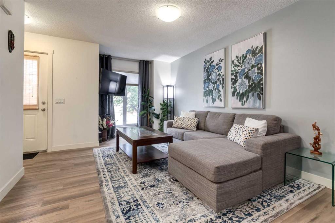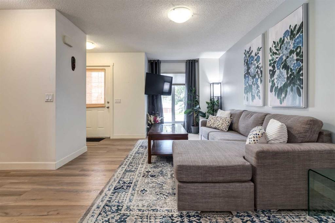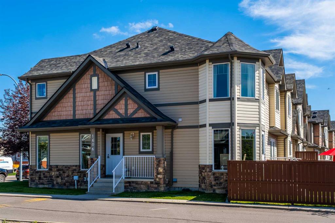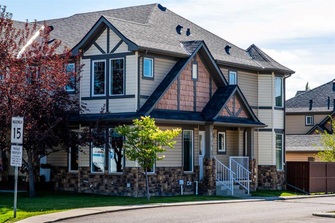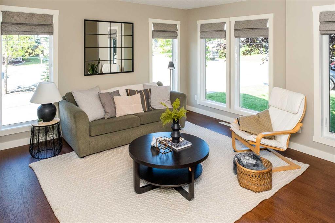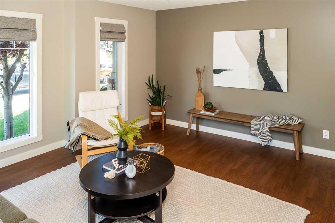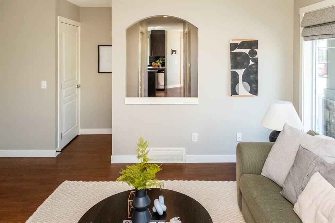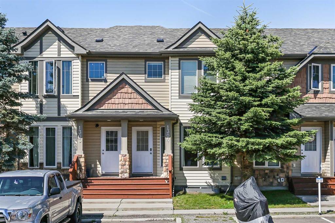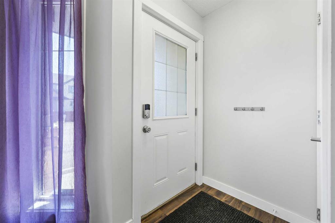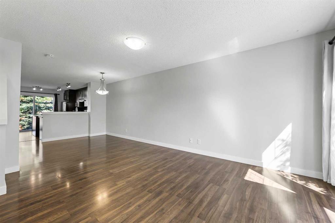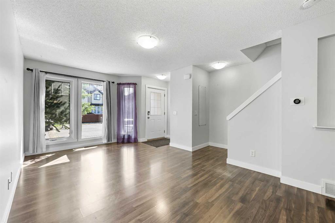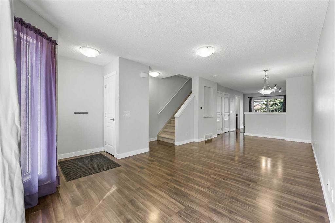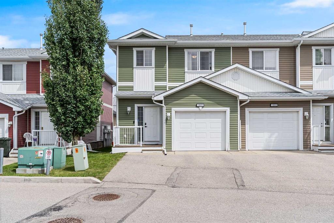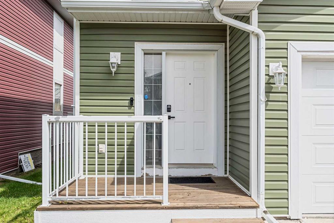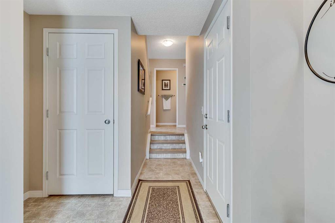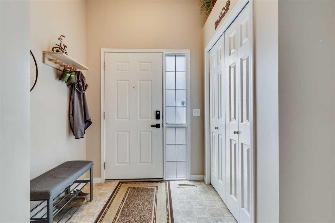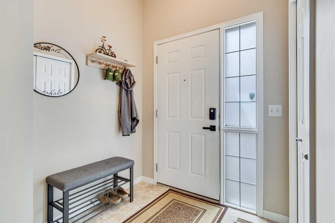1307, 2400 Ravenswood View SE
Airdrie T4A 0V7
MLS® Number: A2241773
$ 390,000
2
BEDROOMS
2 + 1
BATHROOMS
1,163
SQUARE FEET
2015
YEAR BUILT
Welcome to this beautifully maintained SMART HOME in the heart of family and pet friendly Ravenswood. This condo is fully fenced, with a NO-MAINTENANCE BACKYARD and gas BBQ hookup, creating your own sunny, private retreat at the edge of Airdrie’s Southeast. Easy access to all amenities, shopping and only a short commute to Calgary via the QE2 and RR 292. The LOW CONDO FEES cover exterior home repairs, insurance and all ground maintenance for the Zen compound which will make your new life here low maintenance! The charming community of Ravenswood offers a connected lifestyle with schools (including École des Hautes-Plaines and Heloise Lorimer School), beautiful parks and trails just steps away. Inside you will notice modern tech features like a SECURITY SYSTEM, NEST HOME SYSTEM, LIGHTING CONTROLS AND KEYLESS ENTRY. Upon entering you’ll notice a bright and functional layout with 9’ ceilings and durable laminate flooring that flows throughout the main floor. The front living room invites relaxation, while the central dining area offers a welcoming space to gather. At the back, a stylish kitchen is equipped with beautiful quartz countertops, stainless steel appliances, full-height cabinetry, a centre island and timeless subway tile, ideal for everyday living and entertaining alike. A discreet powder room adds main floor convenience! Upstairs, you'll find a dual ensuite layout for ultimate privacy. One bedroom features a private 4-piece ensuite and large closet, while the second offers its own 3-piece ensuite and dual closets, perfect for children, roommates or guests alike. The unfinished basement is ready for your vision with high ceilings, a large legal suite sized window, blow in insulation, perimeter braced as well as rough ins for a future bathroom. Additional perks include HARDIE BOARD SIDING, a HIGH-EFFICIENCY FURNACE, HRV, CENTRAL VAC, WATER SOFTENER and 1 assigned parking stall with abundant visitor and street parking for guests.
| COMMUNITY | Ravenswood |
| PROPERTY TYPE | Row/Townhouse |
| BUILDING TYPE | Five Plus |
| STYLE | 2 Storey |
| YEAR BUILT | 2015 |
| SQUARE FOOTAGE | 1,163 |
| BEDROOMS | 2 |
| BATHROOMS | 3.00 |
| BASEMENT | Full, Unfinished |
| AMENITIES | |
| APPLIANCES | Dishwasher, Dryer, Electric Stove, Refrigerator, Washer, Window Coverings |
| COOLING | None |
| FIREPLACE | N/A |
| FLOORING | Carpet, Laminate |
| HEATING | High Efficiency, Natural Gas |
| LAUNDRY | In Basement |
| LOT FEATURES | Back Yard, Backs on to Park/Green Space, Low Maintenance Landscape, No Neighbours Behind |
| PARKING | Assigned, Off Street, Stall |
| RESTRICTIONS | Restrictive Covenant, Utility Right Of Way |
| ROOF | Asphalt Shingle |
| TITLE | Fee Simple |
| BROKER | First Place Realty |
| ROOMS | DIMENSIONS (m) | LEVEL |
|---|---|---|
| Living Room | 14`3" x 16`5" | Main |
| Dining Room | 10`6" x 8`10" | Main |
| Kitchen | 11`10" x 15`0" | Main |
| 2pc Bathroom | 3`4" x 7`2" | Main |
| Bedroom - Primary | 14`4" x 15`4" | Upper |
| Bedroom | 14`3" x 14`7" | Upper |
| 4pc Ensuite bath | 5`0" x 8`2" | Upper |
| 3pc Ensuite bath | 7`1" x 6`1" | Upper |

