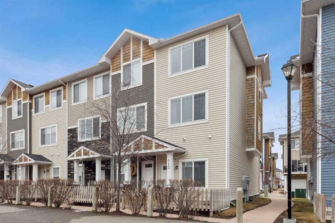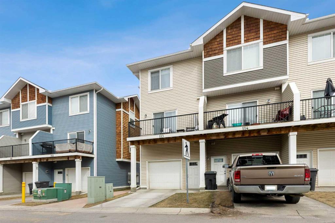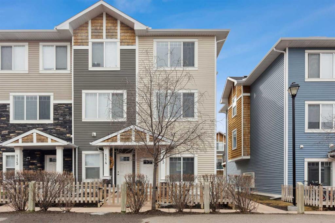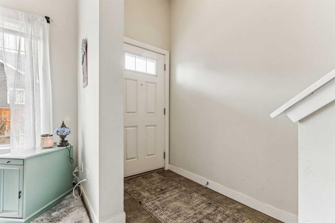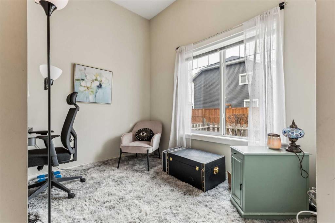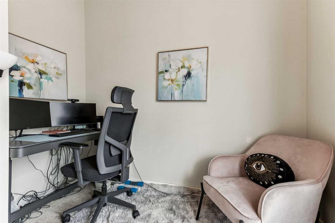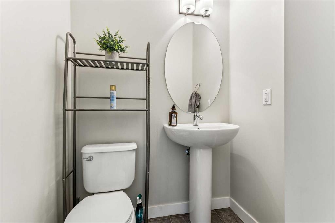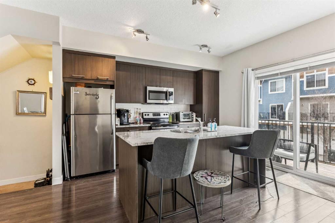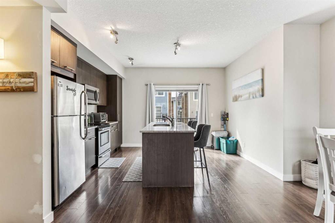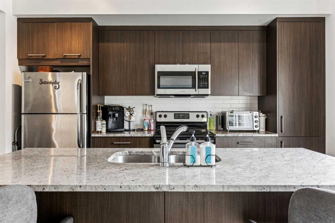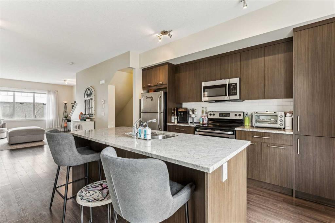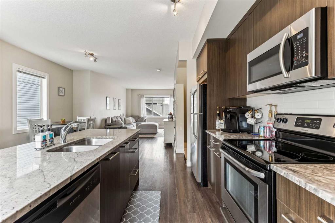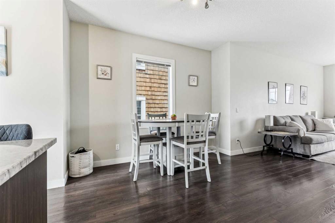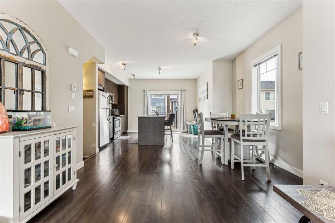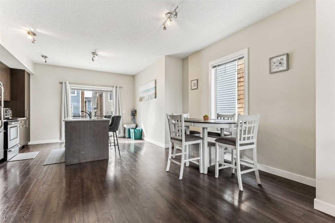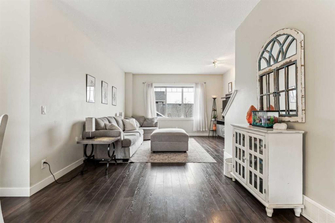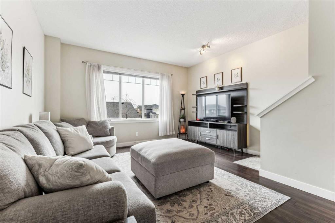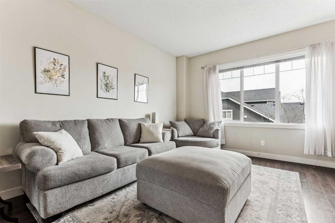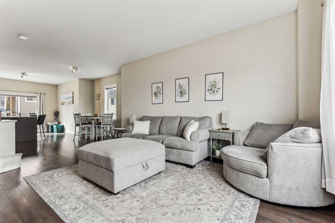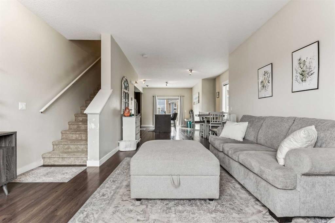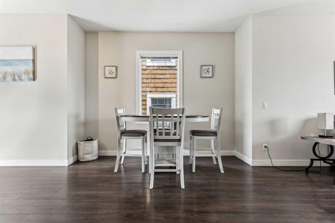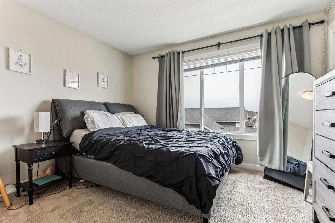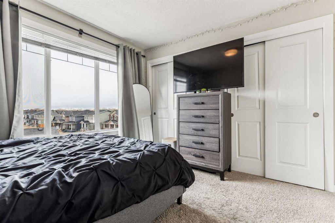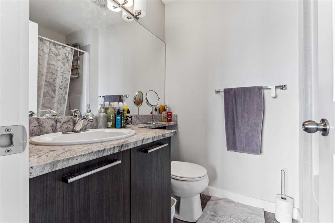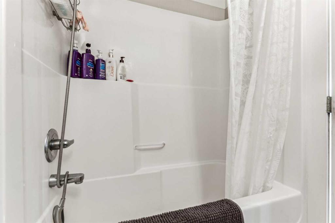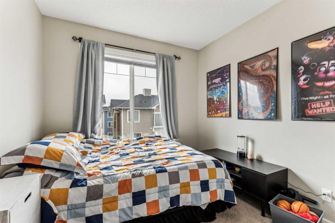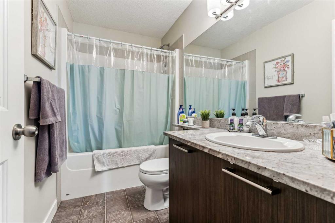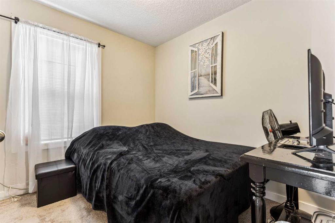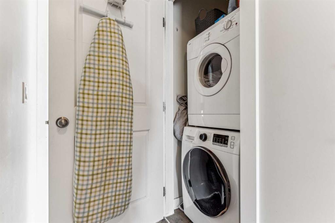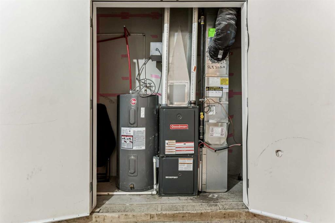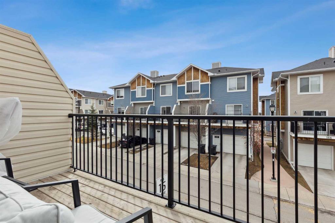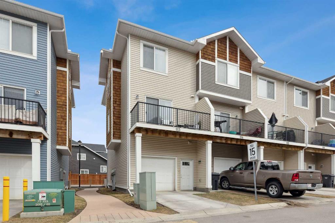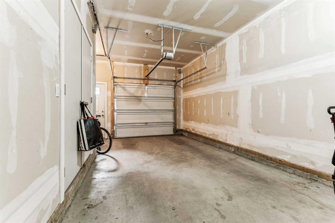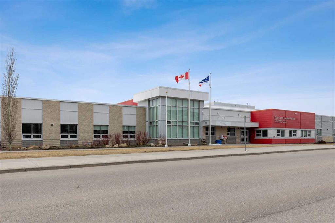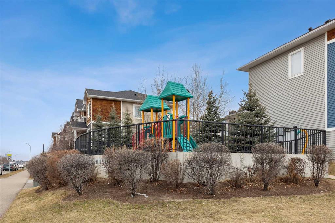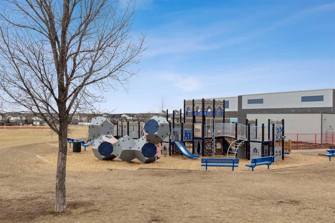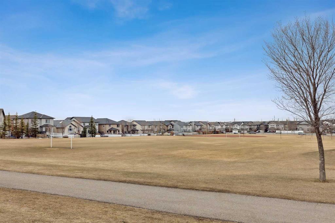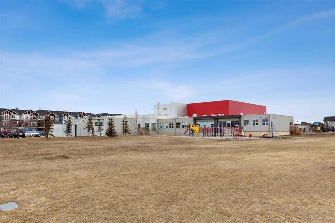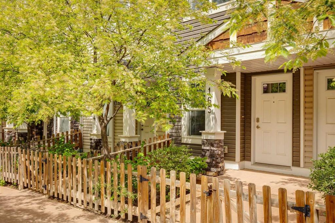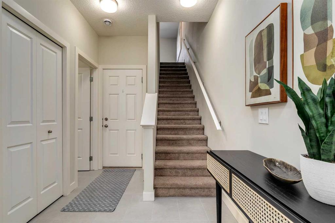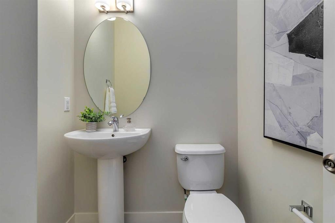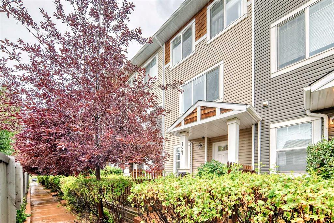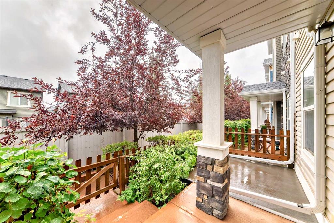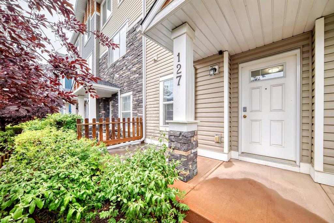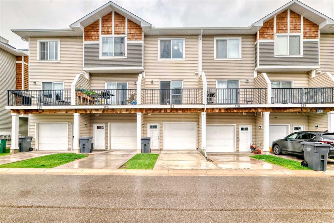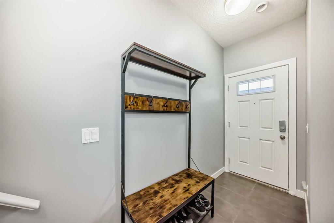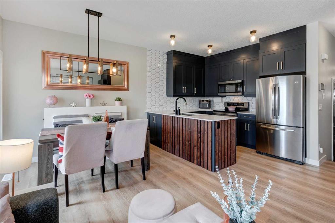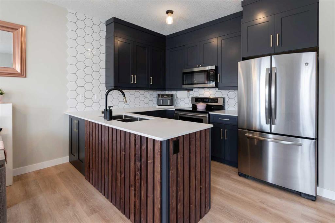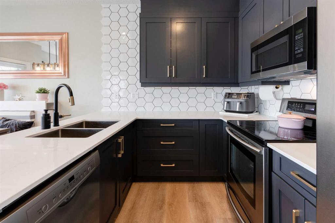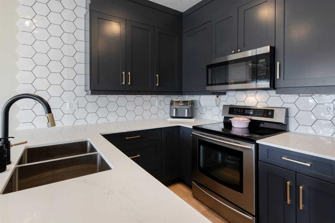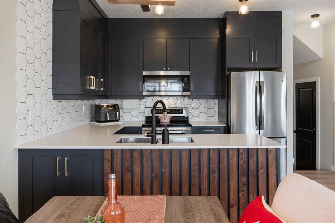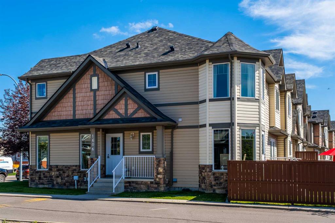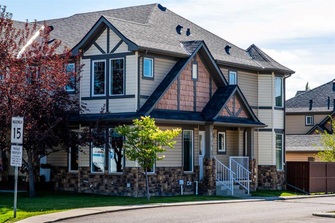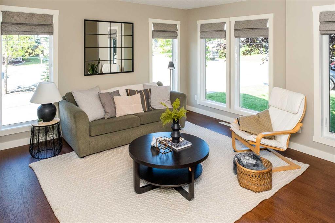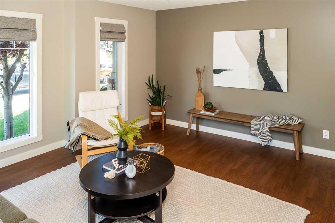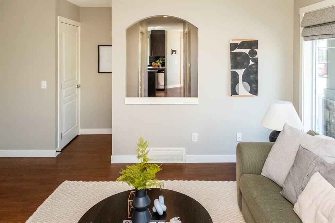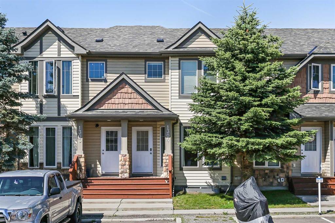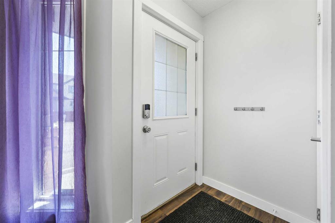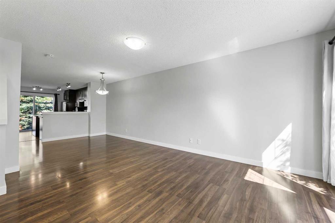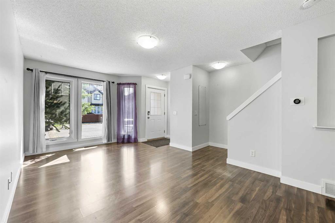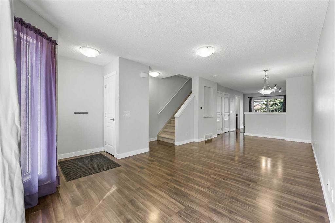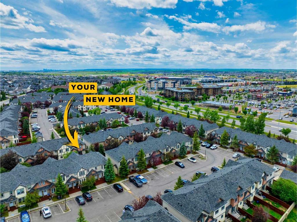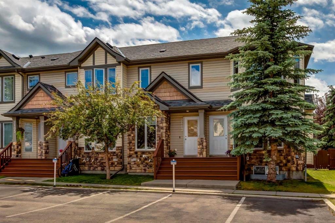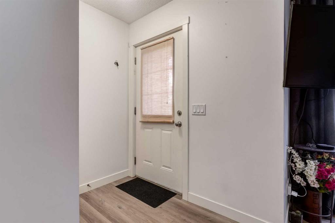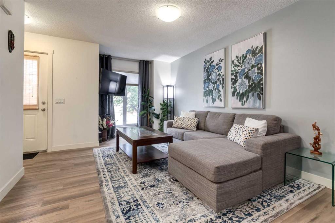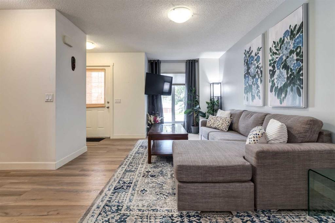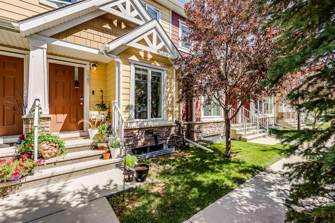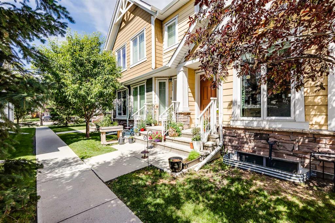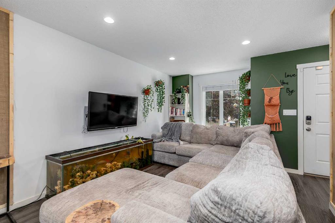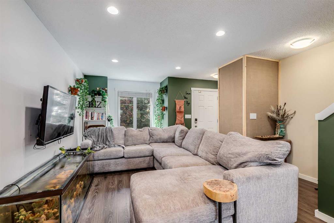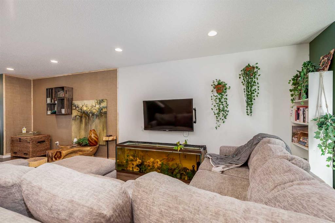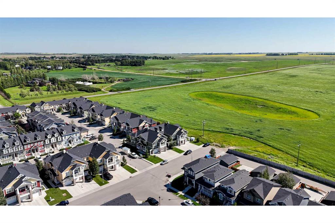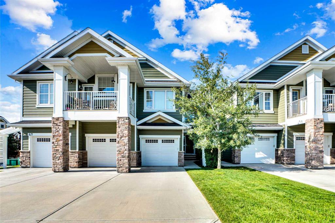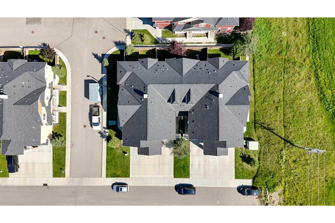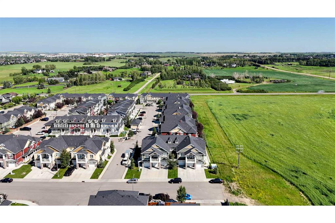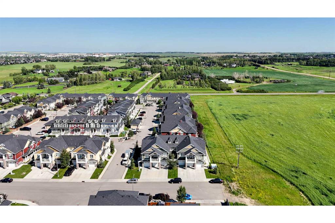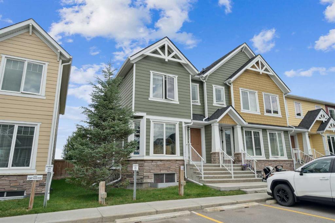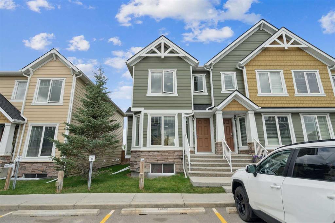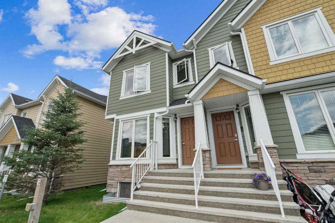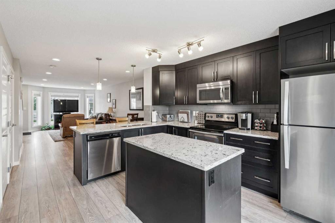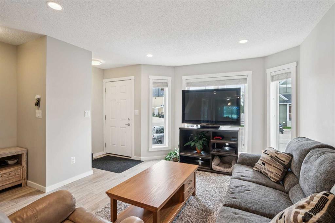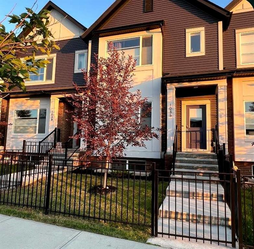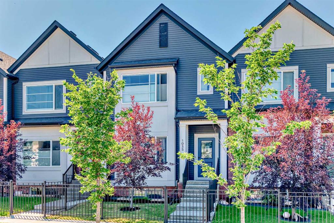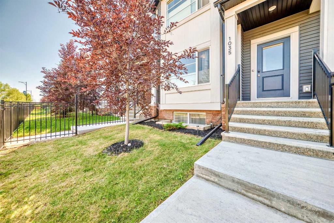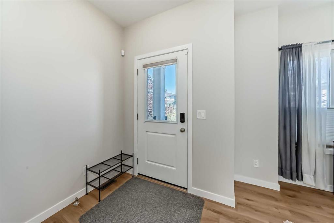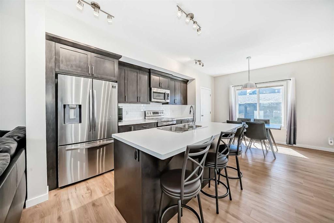113, 2802 Kings Heights Gate SE
Airdrie T4A 0T3
MLS® Number: A2241328
$ 410,000
3
BEDROOMS
2 + 1
BATHROOMS
1,497
SQUARE FEET
2014
YEAR BUILT
Welcome to this stylish and freshly painted spacious end unit townhome located in the vibrant community of Ravenswood in Airdrie. Perfectly situated close to schools, scenic walking paths, shopping, restaurants, and offering quick access to Deerfoot Trail, Costco, CrossIron Mills, and the airport, this home blends comfort and convenience seamlessly. Step inside to discover a beautiful open-concept design with modern finishes throughout, including upgraded granite countertops, sleek cabinetry, and low-maintenance hard surface flooring. The entry-level features garage access, a versatile front office or den, and a convenient 2-piece bathroom—ideal for those working from home or running a home-based business. The main living area boasts a bright kitchen, spacious living room, and dining space that opens to a private south facing balcony—perfect for relaxing or entertaining. Upstairs, you’ll find three bedrooms, including a generously sized primary suite with its own ensuite, as well as two additional bedrooms and a full bathroom. Additional features include air conditioning, in-unit laundry, and an attached single garage. This home checks all the boxes for comfort, style, and location—don’t miss out!
| COMMUNITY | Ravenswood |
| PROPERTY TYPE | Row/Townhouse |
| BUILDING TYPE | Five Plus |
| STYLE | Townhouse |
| YEAR BUILT | 2014 |
| SQUARE FOOTAGE | 1,497 |
| BEDROOMS | 3 |
| BATHROOMS | 3.00 |
| BASEMENT | None |
| AMENITIES | |
| APPLIANCES | Central Air Conditioner, Dishwasher, Dryer, Electric Stove, Garage Control(s), Microwave Hood Fan, Refrigerator, Washer, Window Coverings |
| COOLING | Central Air |
| FIREPLACE | N/A |
| FLOORING | Carpet, Laminate, Linoleum |
| HEATING | Forced Air |
| LAUNDRY | In Unit |
| LOT FEATURES | Low Maintenance Landscape |
| PARKING | Driveway, Garage Faces Rear, Single Garage Attached |
| RESTRICTIONS | Airspace Restriction, Utility Right Of Way |
| ROOF | Asphalt Shingle |
| TITLE | Fee Simple |
| BROKER | Real Broker |
| ROOMS | DIMENSIONS (m) | LEVEL |
|---|---|---|
| Office | 9`5" x 10`4" | Lower |
| 2pc Bathroom | 4`11" x 3`7" | Lower |
| Living Room | 16`7" x 14`0" | Main |
| Dining Room | 12`5" x 10`11" | Main |
| Kitchen | 13`8" x 12`6" | Main |
| Bedroom - Primary | 11`9" x 10`6" | Upper |
| 4pc Ensuite bath | 7`2" x 5`4" | Upper |
| Bedroom | 9`5" x 8`6" | Upper |
| Bedroom | 8`11" x 8`7" | Upper |
| 4pc Bathroom | 8`11" x 4`11" | Upper |

