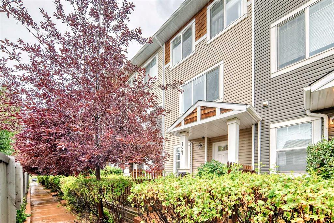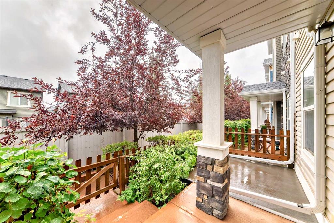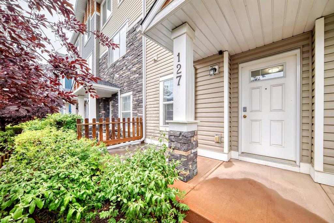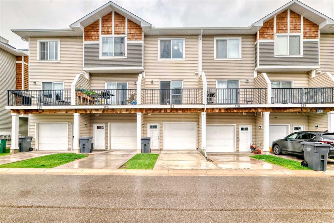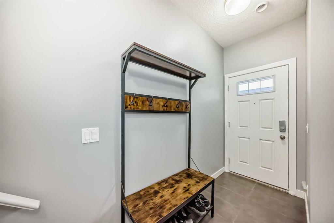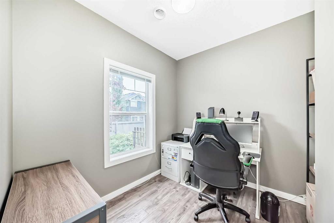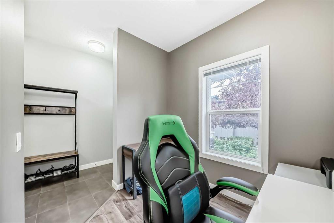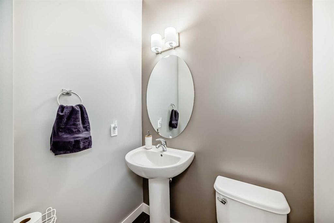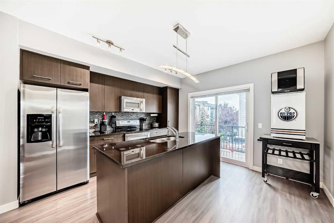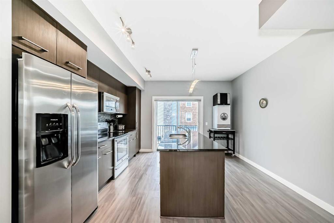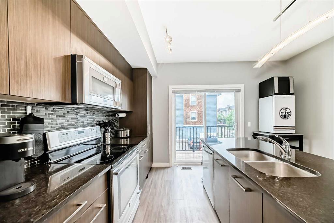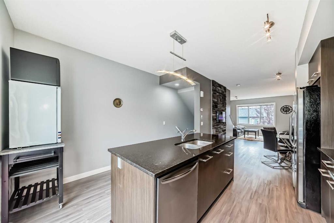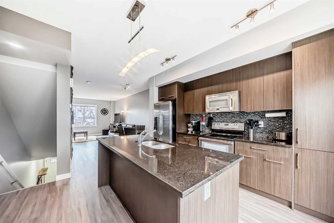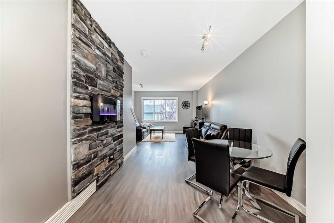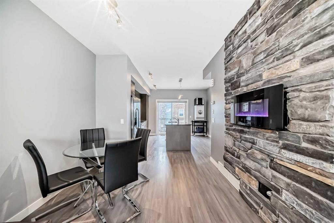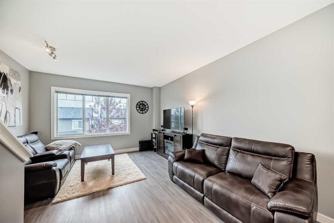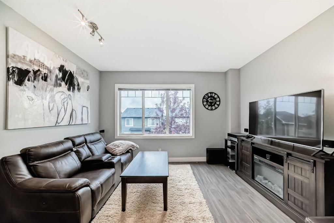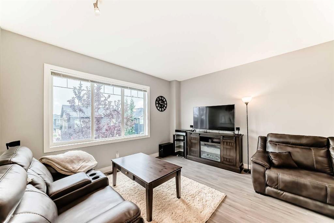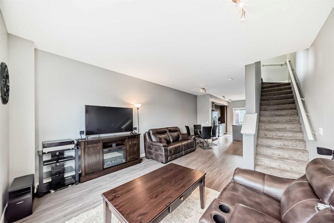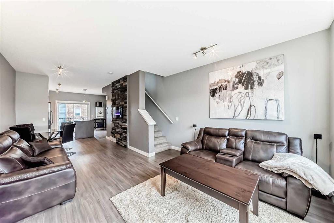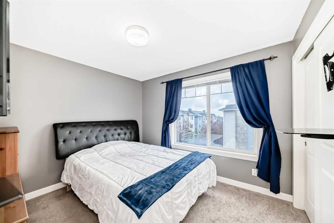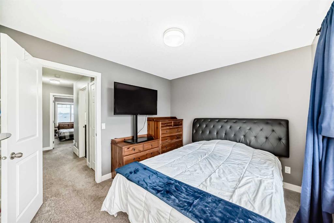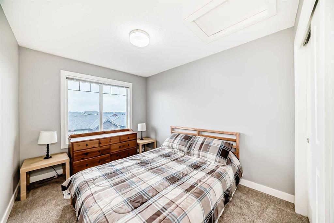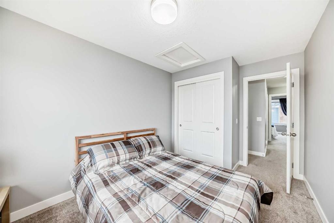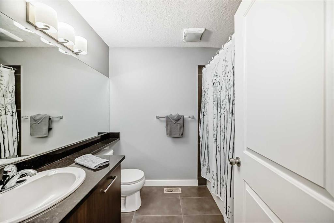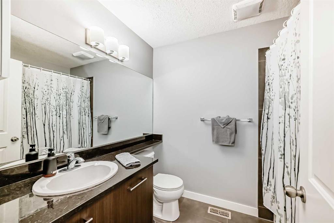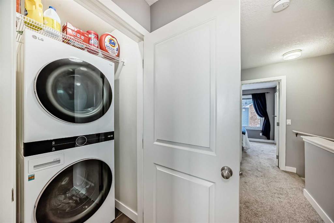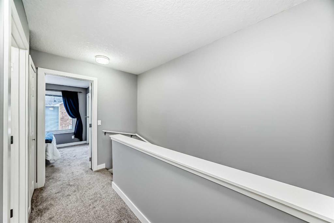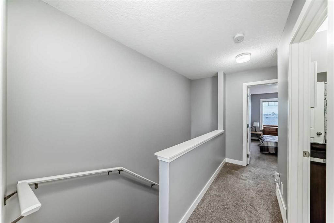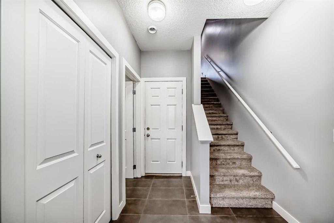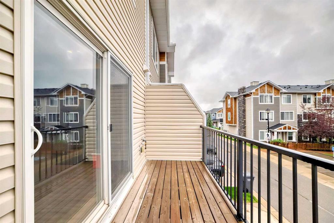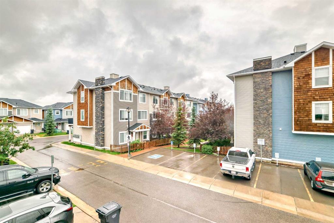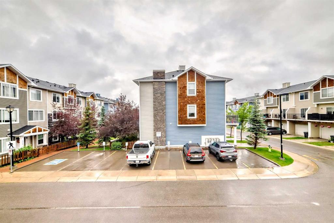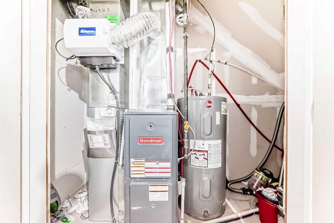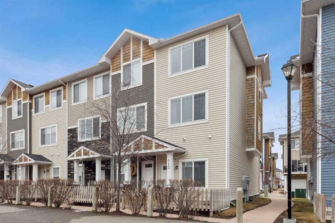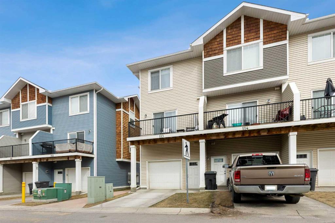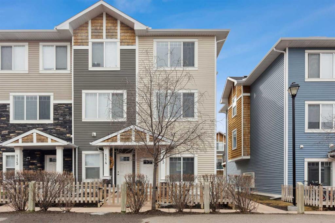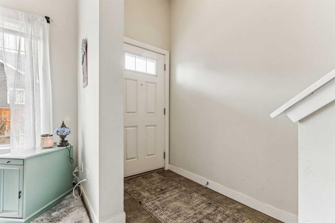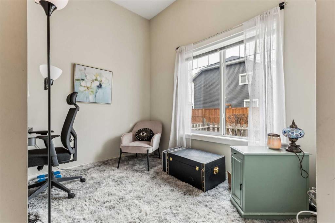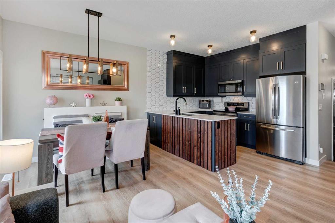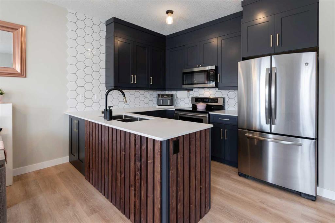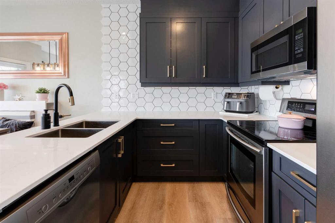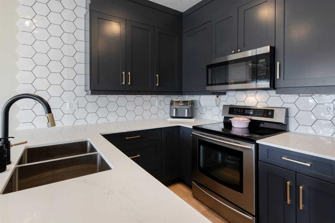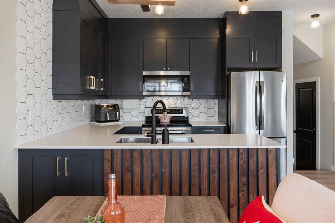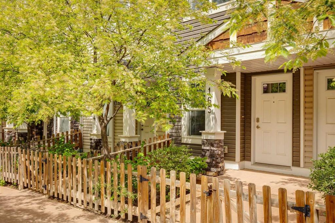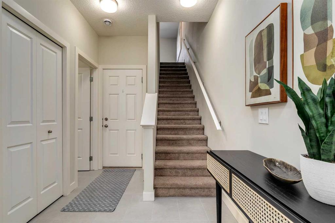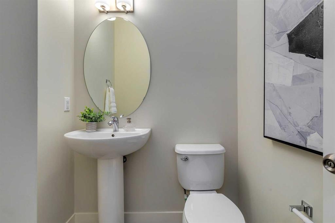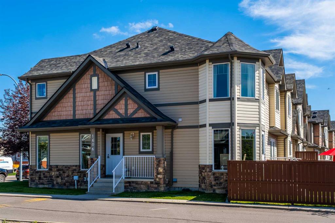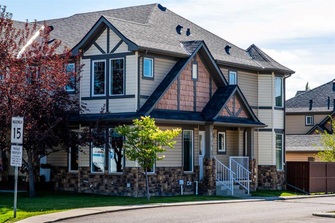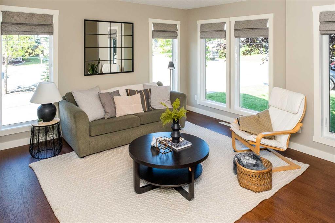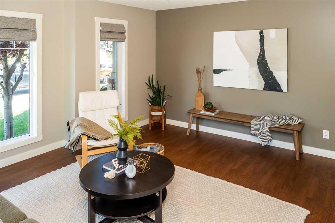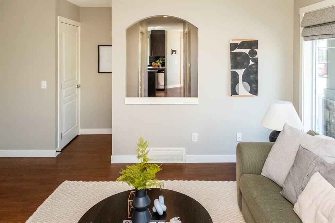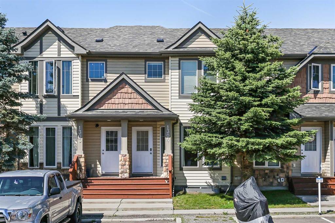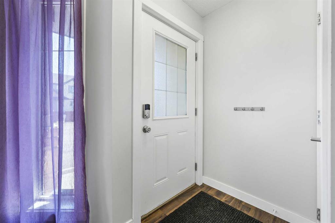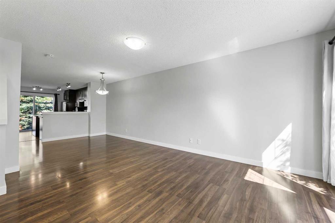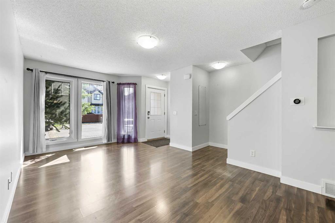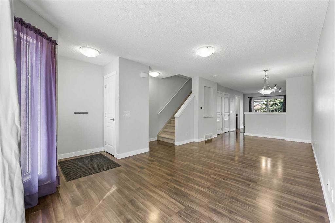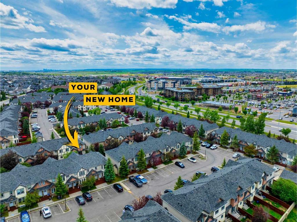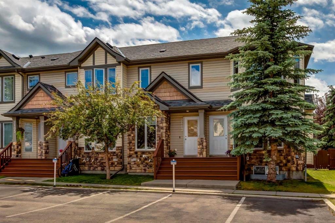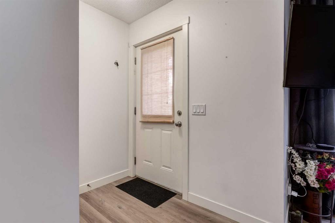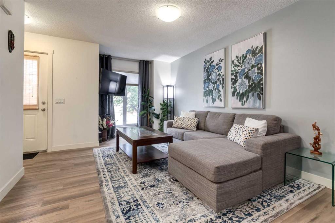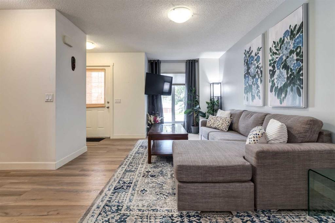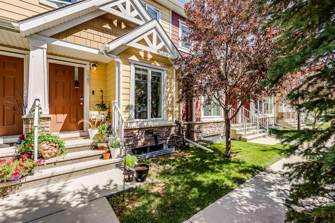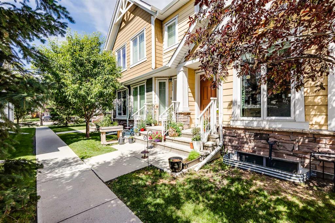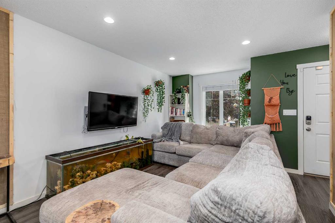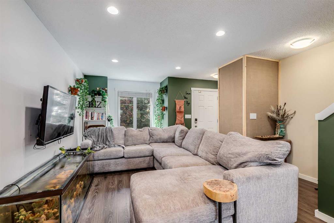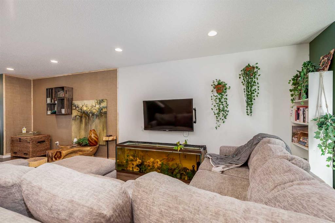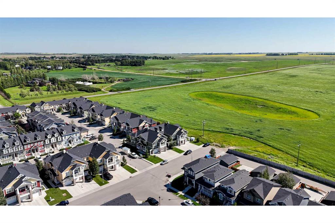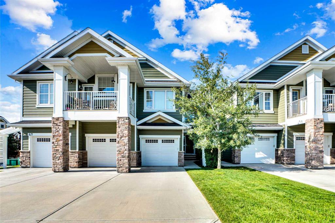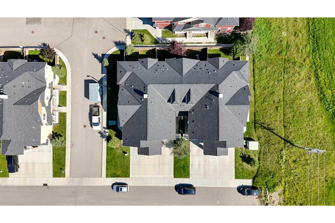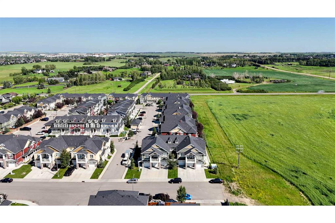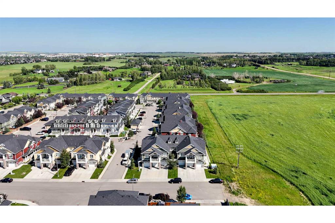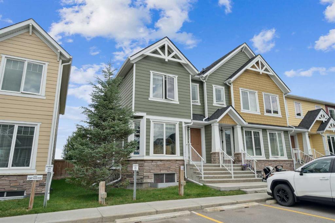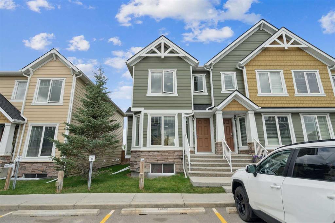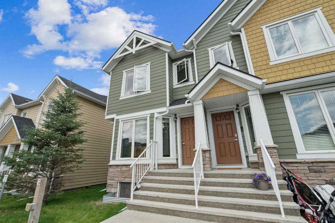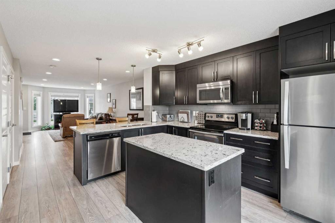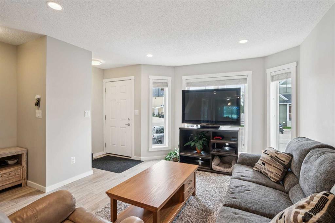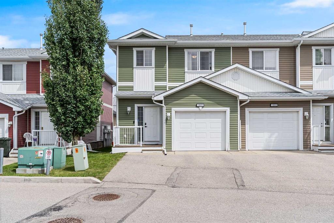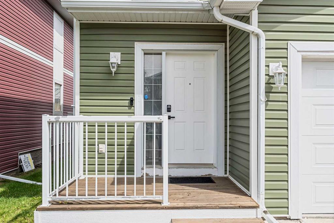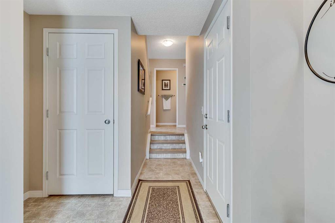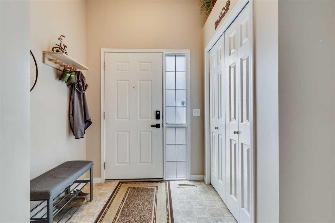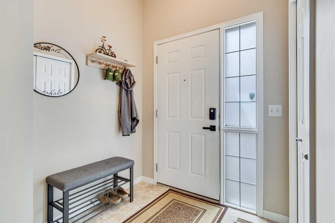127, 2802 Kings Heights Gate SE
Airdrie T4A 0T3
MLS® Number: A2239508
$ 395,000
2
BEDROOMS
1 + 1
BATHROOMS
1,284
SQUARE FEET
2013
YEAR BUILT
Welcome to this well kept 2 bedroom townhouse perfectly situated on the corner of Kings Heights Gate and Ravenswood Drive. This inviting home features a bright open-concept main floor with beautiful granite countertops, a kitchen island and sleek stainless steel appliances, perfect for both everyday living and entertaining. Upstairs, you’ll find two generously sized bedrooms and a conveniently located laundry area with TOP OF THE LINE stacked washer and dryer for added ease. Privacy and natural light throughout the home. Whether you’re a first time buyer, or downsizing, or looking for an investment, this move in ready townhouse offers comfort, style and a fantastic location close to parks, schools and shopping. Do not miss this one !
| COMMUNITY | Ravenswood |
| PROPERTY TYPE | Row/Townhouse |
| BUILDING TYPE | Five Plus |
| STYLE | Townhouse |
| YEAR BUILT | 2013 |
| SQUARE FOOTAGE | 1,284 |
| BEDROOMS | 2 |
| BATHROOMS | 2.00 |
| BASEMENT | None |
| AMENITIES | |
| APPLIANCES | Built-In Range, Dishwasher, Electric Stove, Garage Control(s), Microwave Hood Fan, Refrigerator, Washer/Dryer Stacked, Window Coverings |
| COOLING | None |
| FIREPLACE | Dining Room, Electric |
| FLOORING | Carpet, Tile, Vinyl |
| HEATING | Forced Air |
| LAUNDRY | Upper Level |
| LOT FEATURES | Front Yard, Fruit Trees/Shrub(s), Landscaped, Low Maintenance Landscape |
| PARKING | Concrete Driveway, Garage Door Opener, Insulated, Single Garage Attached |
| RESTRICTIONS | Pet Restrictions or Board approval Required, Pets Allowed, Restrictive Covenant-Building Design/Size, Utility Right Of Way |
| ROOF | Asphalt Shingle |
| TITLE | Fee Simple |
| BROKER | Real Broker |
| ROOMS | DIMENSIONS (m) | LEVEL |
|---|---|---|
| Entrance | 3`11" x 10`1" | Lower |
| Flex Space | 8`9" x 6`11" | Lower |
| 2pc Bathroom | 5`8" x 4`10" | Lower |
| Balcony | 13`6" x 5`6" | Second |
| Living Room | 13`4" x 11`11" | Second |
| Dining Room | 9`8" x 11`6" | Second |
| Kitchen | 13`4" x 12`7" | Second |
| Bedroom - Primary | 11`1" x 9`11" | Third |
| Bedroom | 8`10" x 11`3" | Third |
| Laundry | 4`1" x 3`2" | Third |
| 4pc Bathroom | 6`4" x 8`2" | Third |

