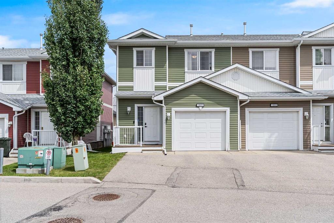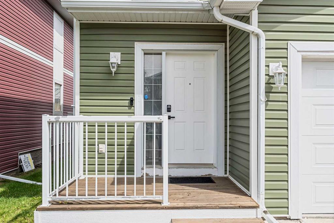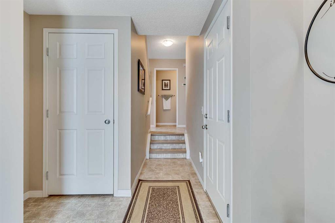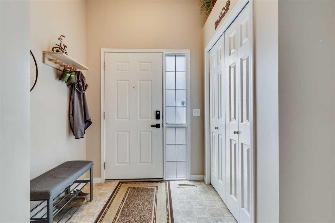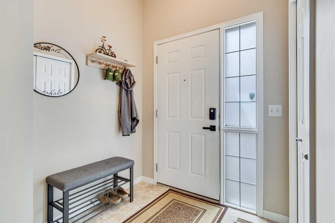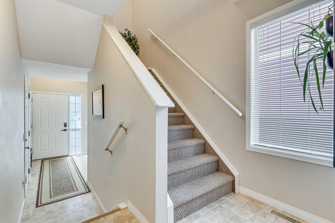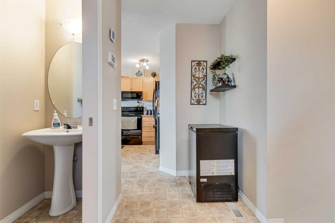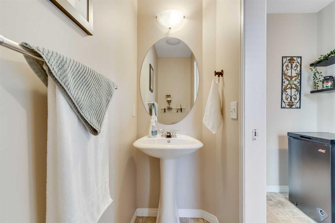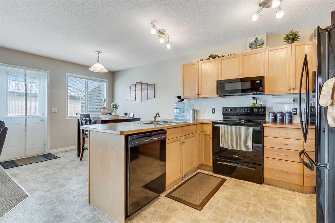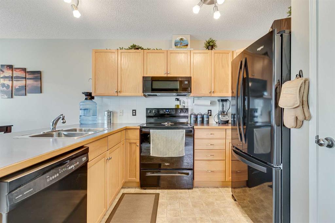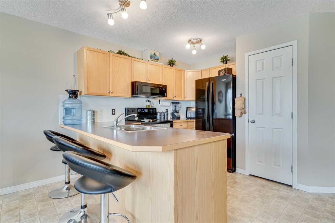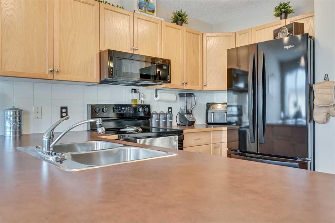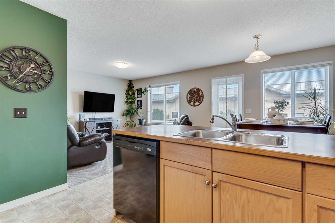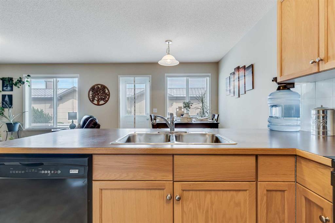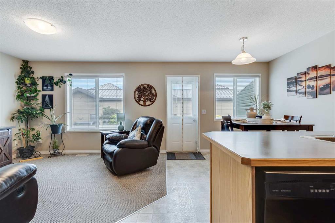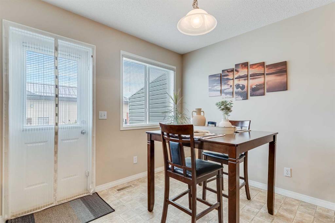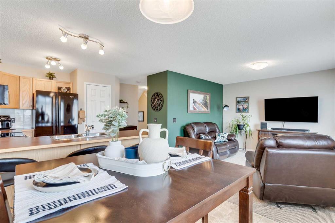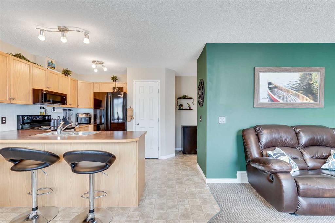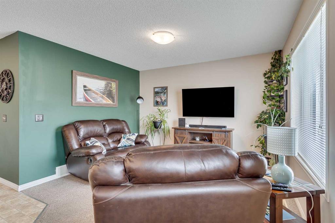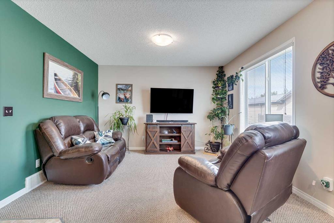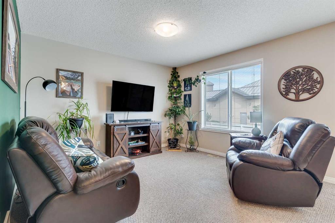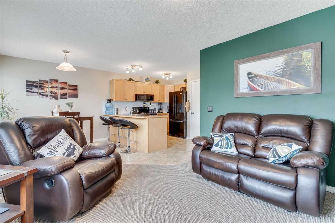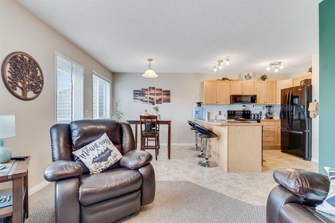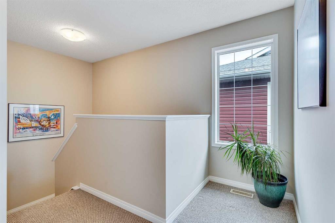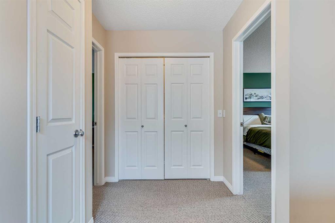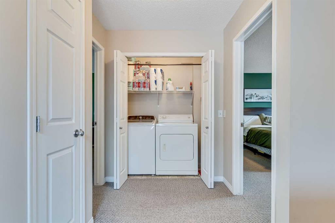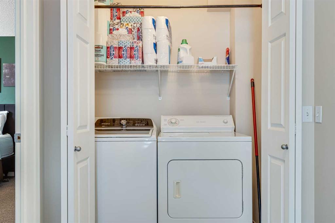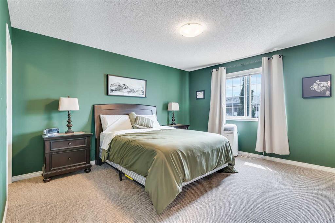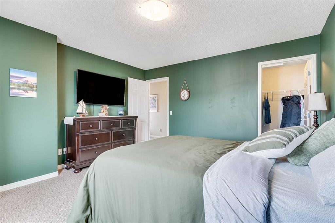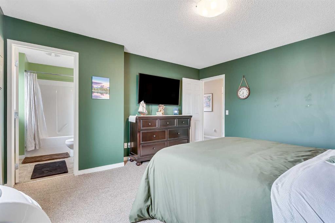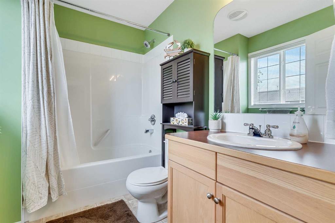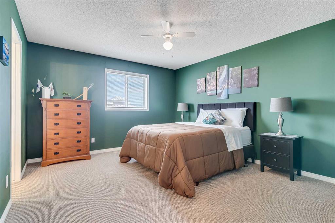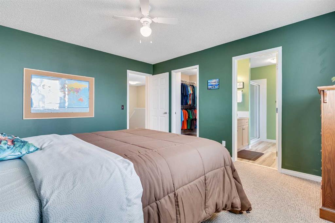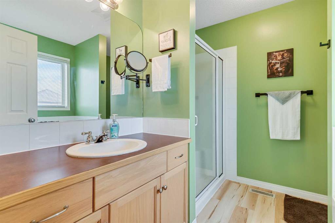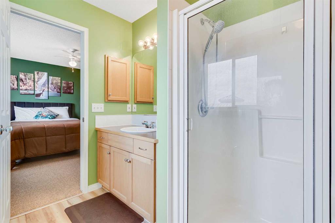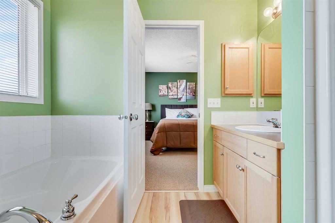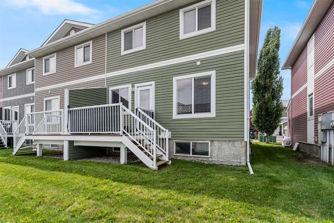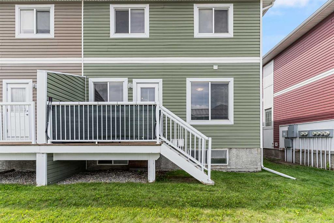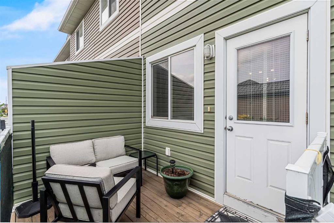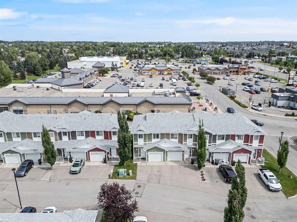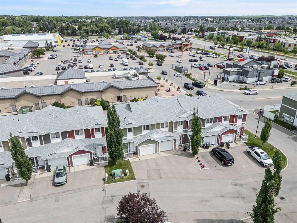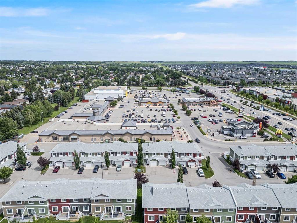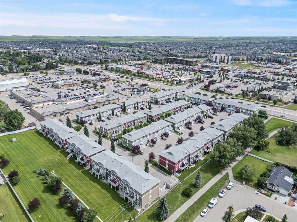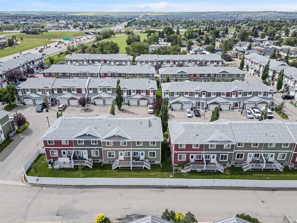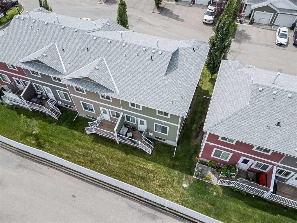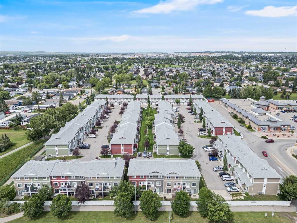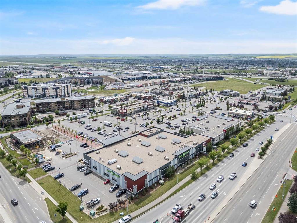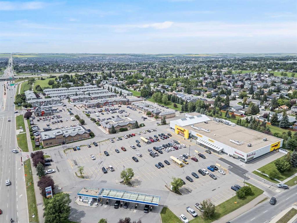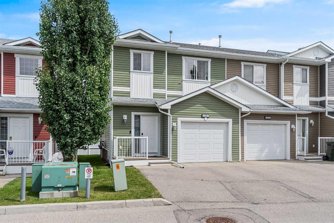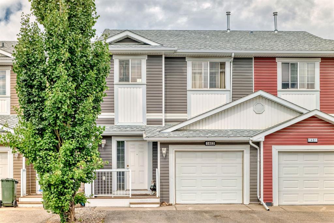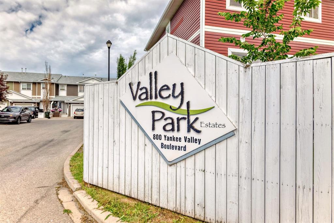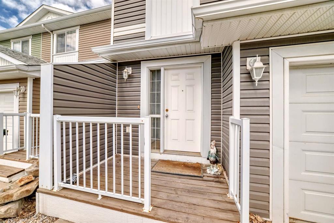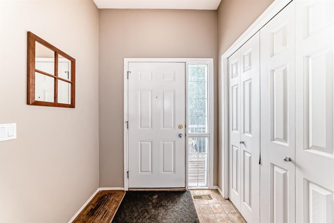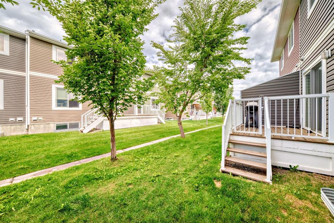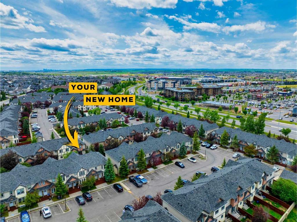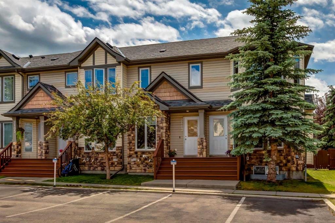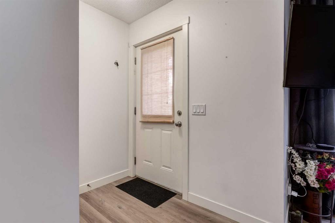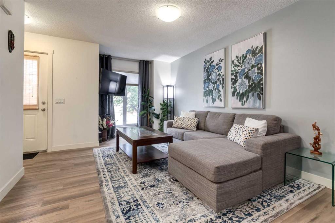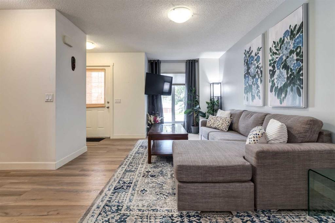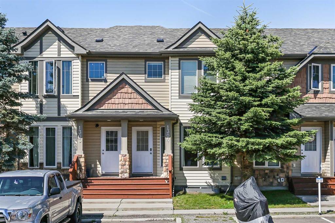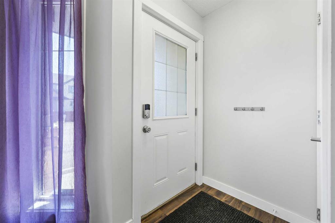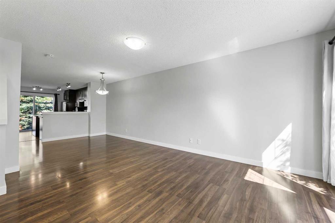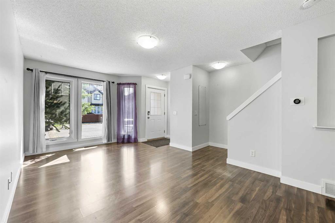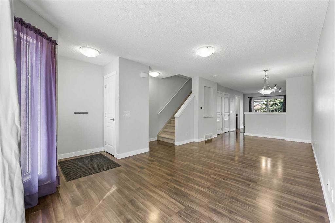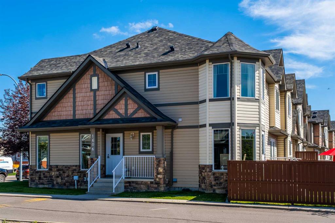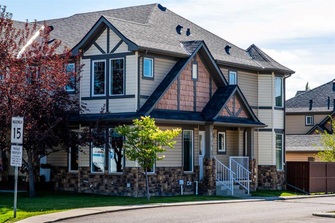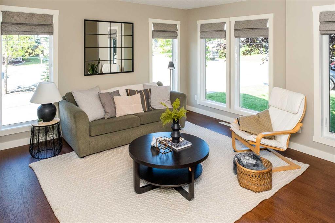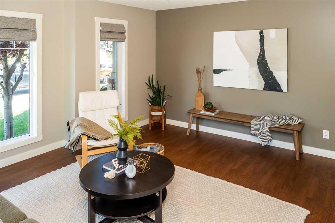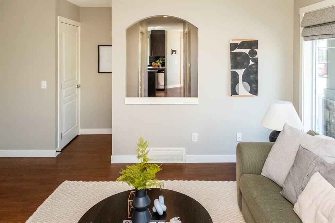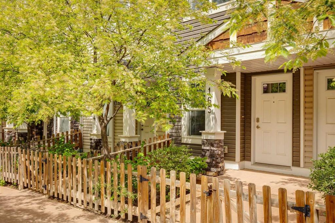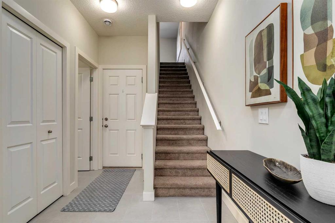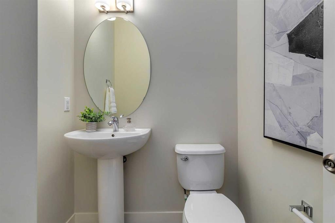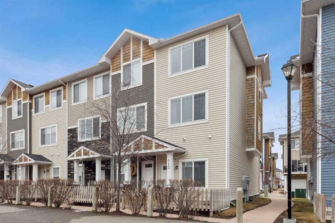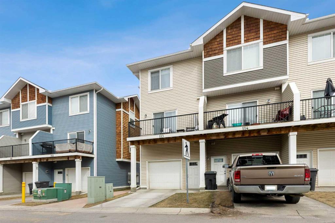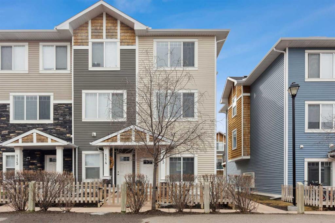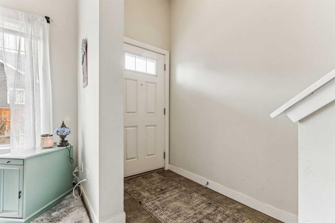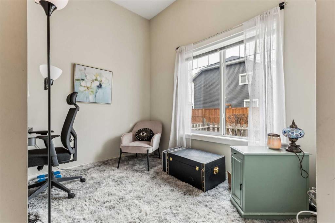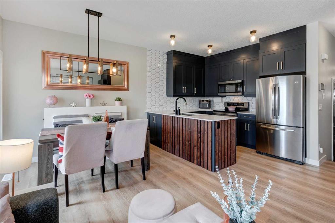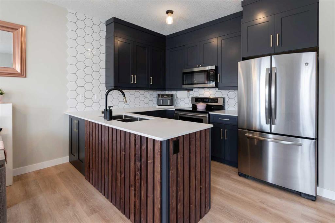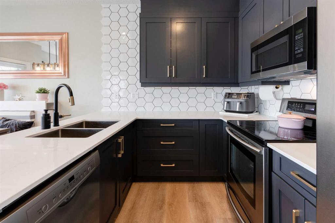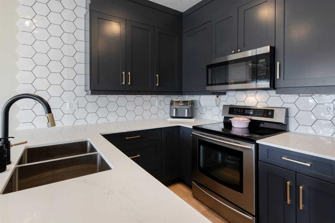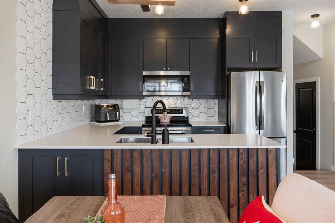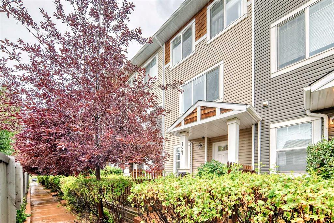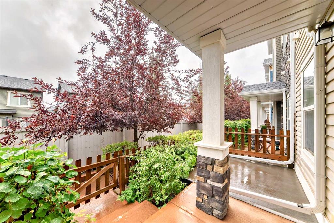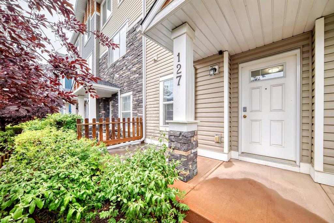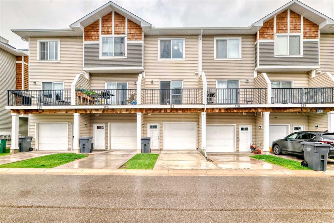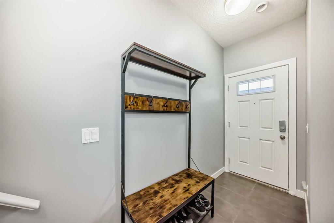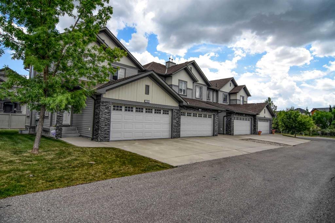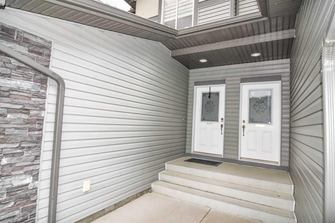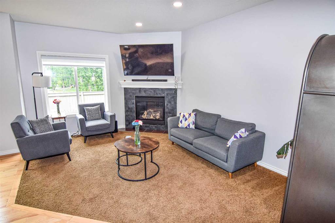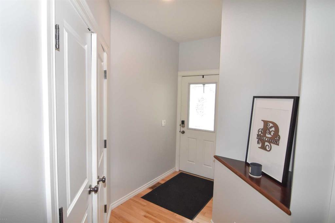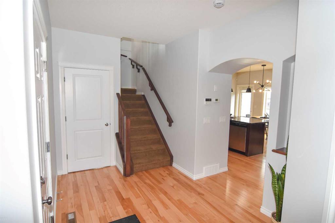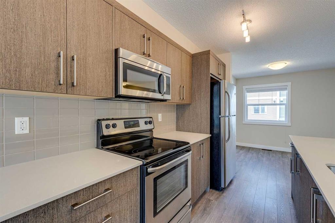1301, 800 Yankee Valley Boulevard SE
Airdrie T4A2L3
MLS® Number: A2235721
$ 399,900
2
BEDROOMS
2 + 1
BATHROOMS
1,288
SQUARE FEET
2004
YEAR BUILT
Welcome to this bright and spacious corner-unit townhome in the desirable community of Yankee Valley Crossing—offering incredible value, a functional layout, and a convenient location in the heart of Airdrie. This thoughtfully designed home features two large primary bedrooms, each with its own walk-in closet and private ensuite, making it a perfect fit for roommates, first-time buyers, small families, or investors. For added convenience, the laundry is located upstairs, right where you need it. The main level offers a bright, open-concept layout with a generous living and dining area, ideal for entertaining or relaxing. The kitchen provides ample cabinetry and counter space, with large windows that fill the home with natural light. Additional features include a single attached garage plus room for 2 more cars on the front driveway, a private front entry, and an unfinished basement—perfect for storage or future development. Set in a well-maintained complex, this home is just minutes from schools, parks, shopping, restaurants, and provides quick access to Yankee Valley Blvd and Highway 2, making commuting to Calgary simple and convenient. If you’re looking for affordability without compromising on space, comfort, or location—this one checks all the boxes. Book your private showing today!
| COMMUNITY | Yankee Valley Crossing |
| PROPERTY TYPE | Row/Townhouse |
| BUILDING TYPE | Five Plus |
| STYLE | Townhouse |
| YEAR BUILT | 2004 |
| SQUARE FOOTAGE | 1,288 |
| BEDROOMS | 2 |
| BATHROOMS | 3.00 |
| BASEMENT | Full, Unfinished |
| AMENITIES | |
| APPLIANCES | Dishwasher, Dryer, Electric Stove, Range Hood, Refrigerator, Washer, Window Coverings |
| COOLING | None |
| FIREPLACE | N/A |
| FLOORING | Carpet, Laminate |
| HEATING | Forced Air |
| LAUNDRY | Upper Level |
| LOT FEATURES | Rectangular Lot |
| PARKING | Single Garage Attached |
| RESTRICTIONS | Easement Registered On Title, Restrictive Covenant, Utility Right Of Way |
| ROOF | Asphalt Shingle |
| TITLE | Fee Simple |
| BROKER | eXp Realty |
| ROOMS | DIMENSIONS (m) | LEVEL |
|---|---|---|
| 2pc Bathroom | 7`6" x 2`7" | Main |
| Dining Room | 8`11" x 7`5" | Main |
| Foyer | 8`5" x 9`1" | Main |
| Kitchen | 11`3" x 11`10" | Main |
| Living Room | 12`1" x 11`11" | Main |
| 4pc Ensuite bath | 8`3" x 5`11" | Upper |
| 4pc Ensuite bath | 8`2" x 9`0" | Upper |
| Bedroom | 12`4" x 13`11" | Upper |
| Bedroom - Primary | 13`3" x 14`0" | Upper |

