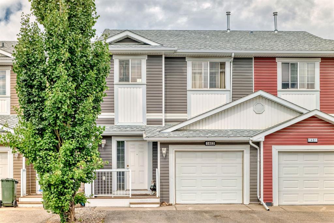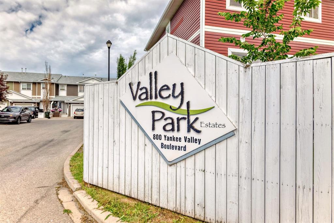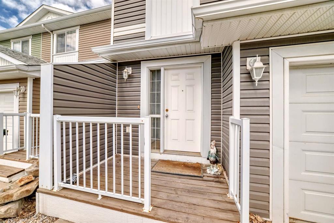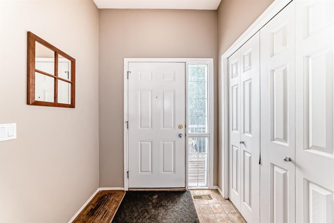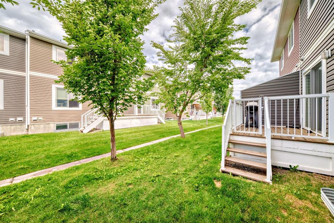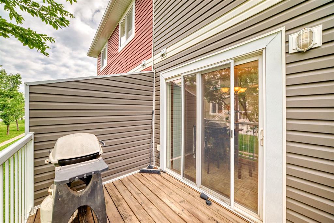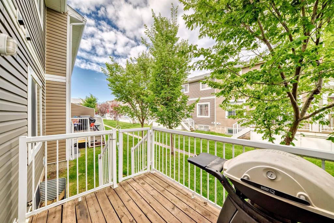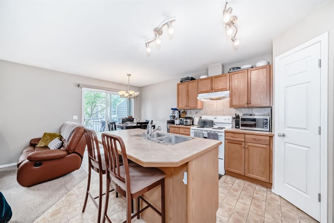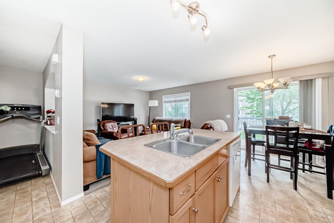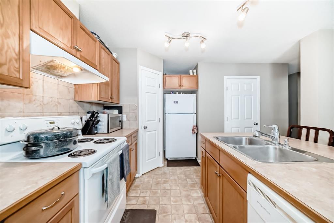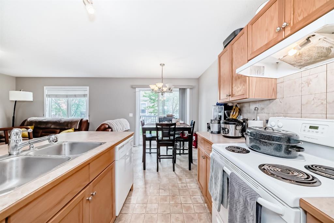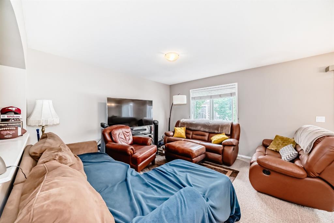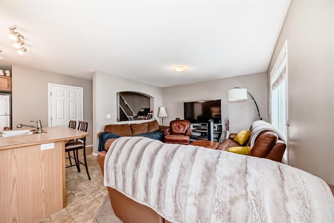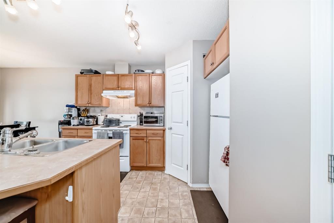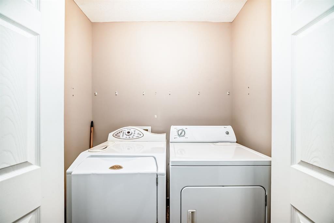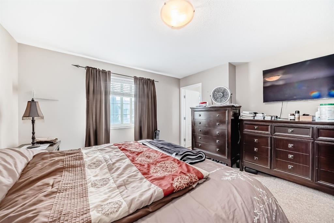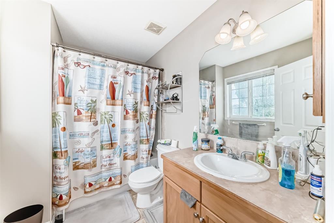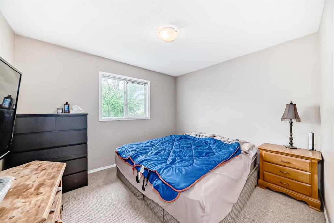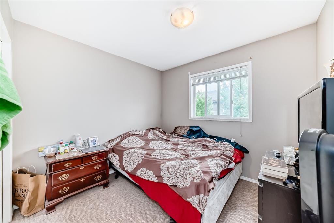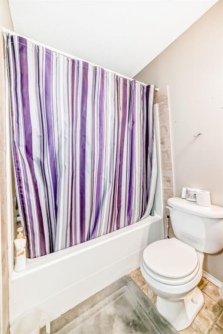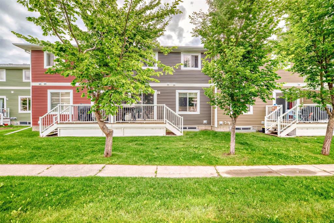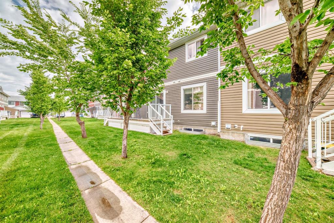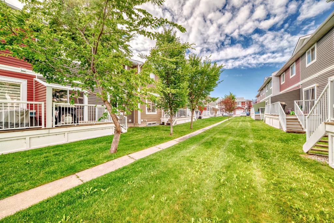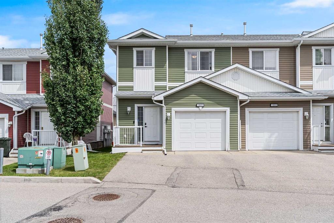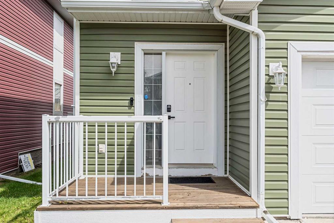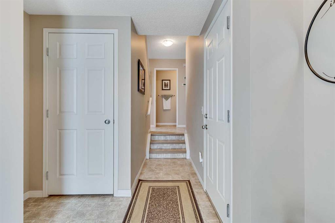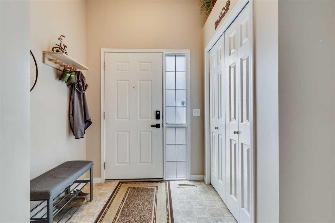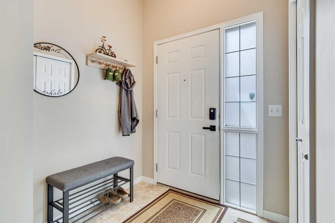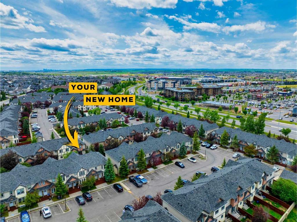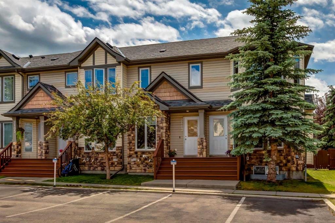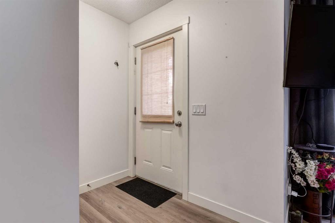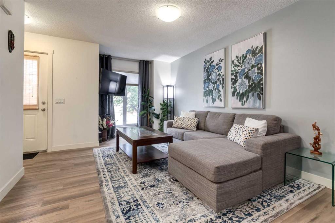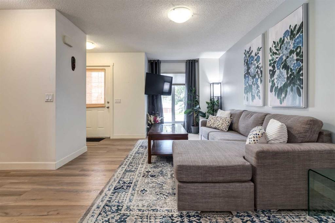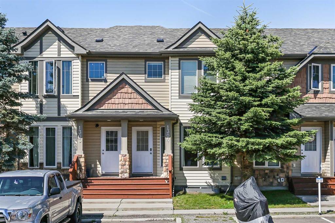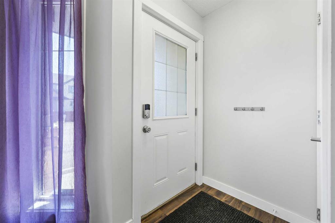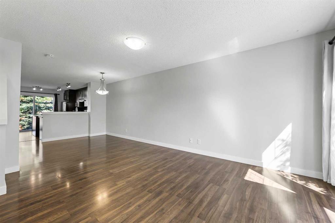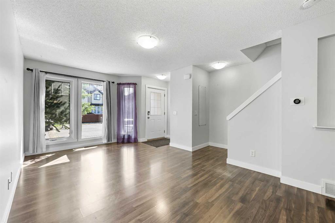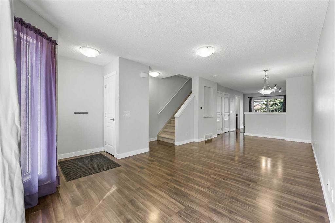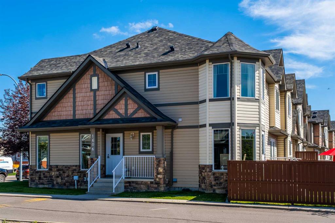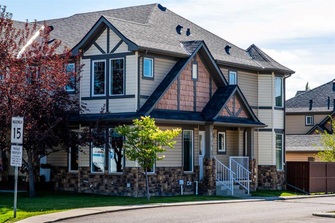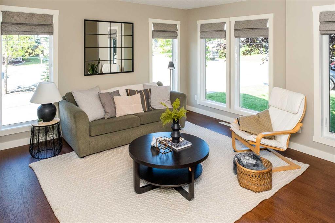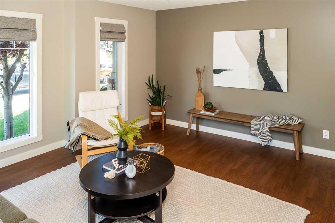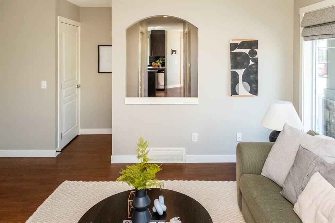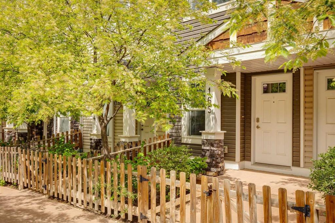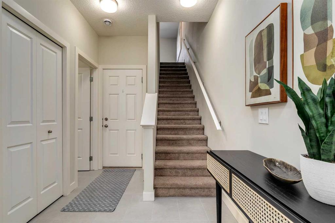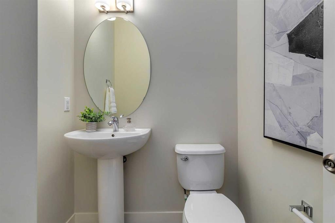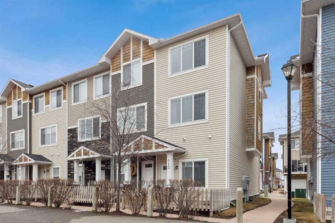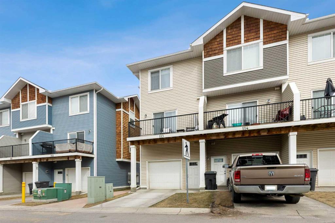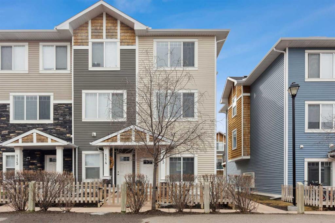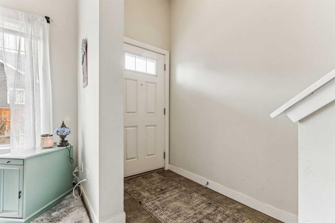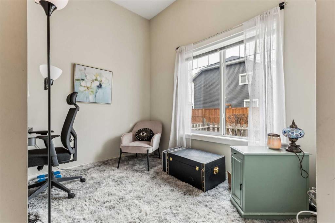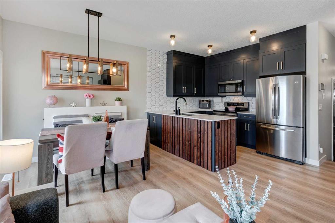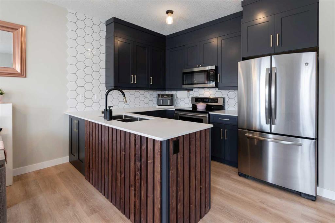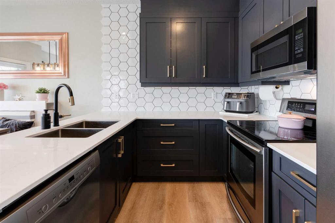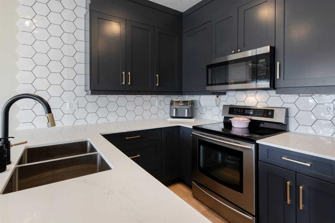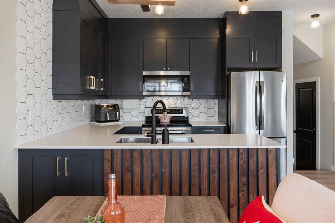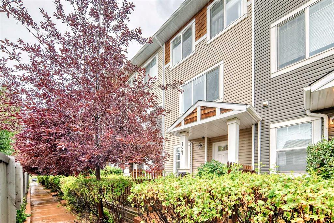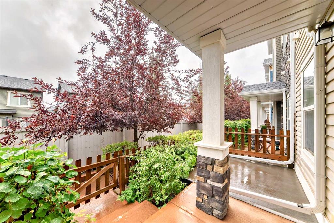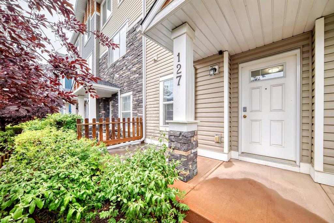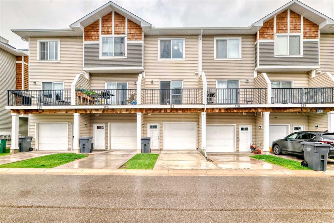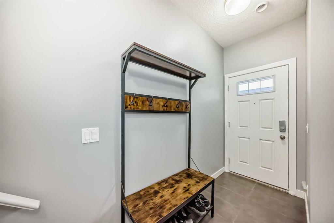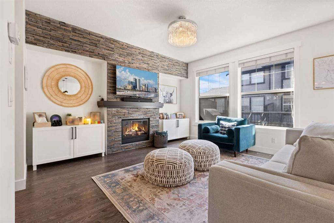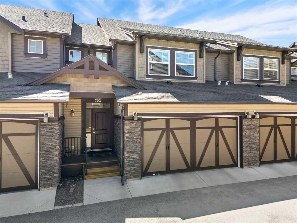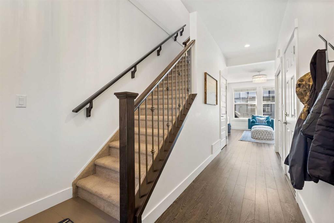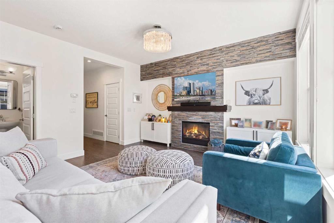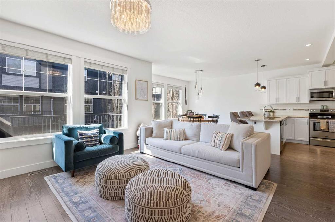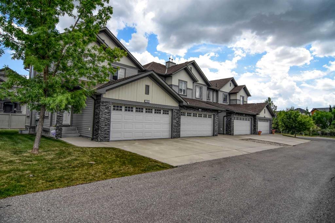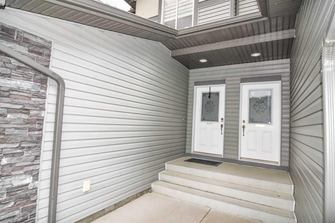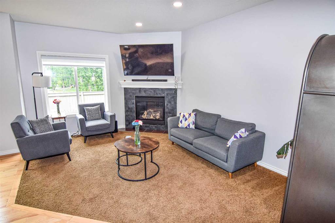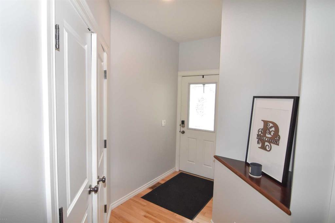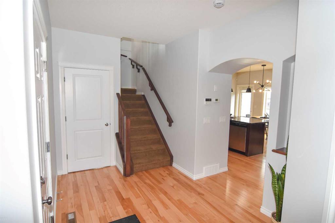1402, 800 YANKEE VALLEY Boulevard SE
Airdrie T4A2L3
MLS® Number: A2237612
$ 429,900
3
BEDROOMS
2 + 1
BATHROOMS
1,427
SQUARE FEET
2005
YEAR BUILT
Price Reduced -#1402 - 800 Yankee Valley Boulevard SE Airdrie, AB T4A2L3 Situated within walking distance to shopping, amenities, schools, green-space, parks, walking pathways dog park, public transit and recreational facilities. Easy access off highway QE2! Featuring 3 spacious bedrooms, 3 bathrooms and a single attached garage out front. Enter the front entrance space and walk up to where you will find the open style living room/kitchen/dining area. The kitchen has ample amount of cupboards and counter space, breakfast bar room for 2 stools, corner pantry and patio doors leading off to deck west-facing onto green space ideal for barbecues. A convenient 2-piece powder room completes this level. Upstairs you find a upper-level laundry area. You also will find a spacious primary bedroom complete with a closet and an 4pc ensuite bathroom, two additional good size bedrooms, and a 4-piece bathroom, all providing plenty of space for your family. The unspoiled basement is ready for your future vision for additional living space, roughed in for a bathroom! Condo fee $336.77/month. With its ideal location and thoughtful layout, this home is a must-see! Call today schedule a showing with your favourite Realtor today!
| COMMUNITY | Yankee Valley Crossing |
| PROPERTY TYPE | Row/Townhouse |
| BUILDING TYPE | Five Plus |
| STYLE | 2 Storey |
| YEAR BUILT | 2005 |
| SQUARE FOOTAGE | 1,427 |
| BEDROOMS | 3 |
| BATHROOMS | 3.00 |
| BASEMENT | Full, Unfinished |
| AMENITIES | |
| APPLIANCES | Dishwasher, Electric Stove, Garage Control(s), Refrigerator, Washer/Dryer, Window Coverings |
| COOLING | None |
| FIREPLACE | N/A |
| FLOORING | Carpet, Laminate, Linoleum |
| HEATING | Central, Natural Gas |
| LAUNDRY | Upper Level |
| LOT FEATURES | Backs on to Park/Green Space, Few Trees |
| PARKING | Driveway, Single Garage Attached |
| RESTRICTIONS | Phone Listing Broker |
| ROOF | Asphalt |
| TITLE | Fee Simple |
| BROKER | Real Estate Professionals Inc. |
| ROOMS | DIMENSIONS (m) | LEVEL |
|---|---|---|
| Living Room | 13`2" x 13`2" | Main |
| Kitchen | 9`7" x 8`8" | Main |
| Dining Room | 8`1" x 7`7" | Main |
| 2pc Bathroom | 0`0" x 0`0" | Main |
| 4pc Bathroom | 0`0" x 0`0" | Upper |
| Bedroom - Primary | 13`10" x 13`6" | Upper |
| Bedroom | 9`8" x 9`0" | Upper |
| Bedroom | 11`5" x 10`0" | Upper |
| 4pc Ensuite bath | 0`0" x 0`0" | Upper |

