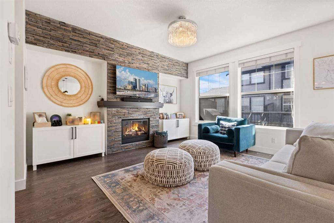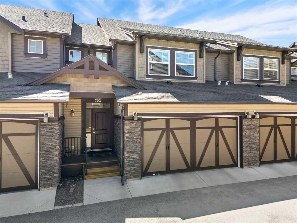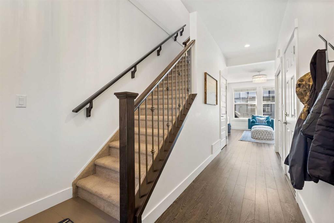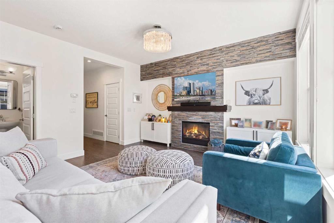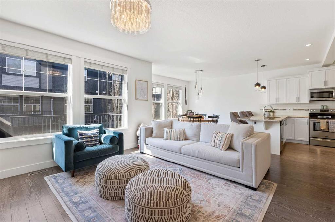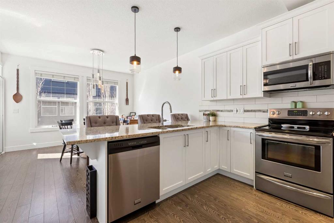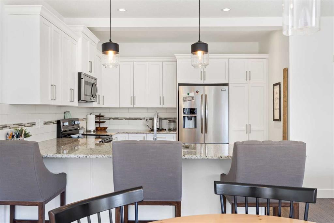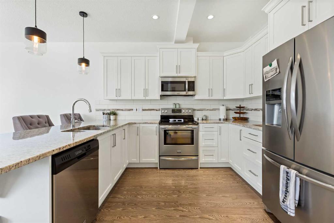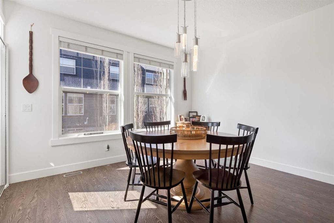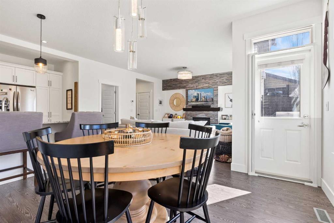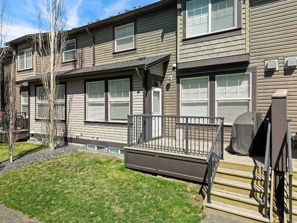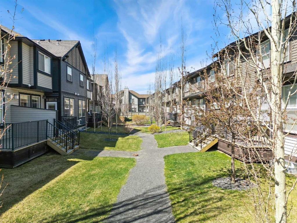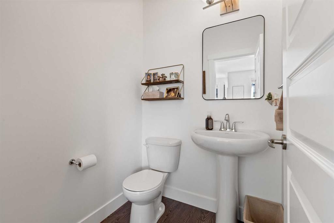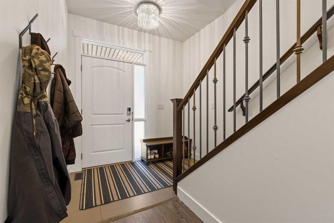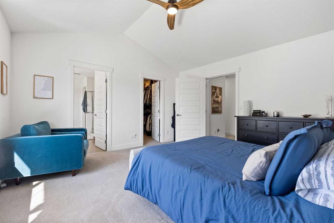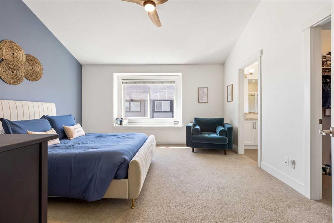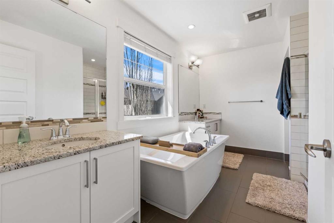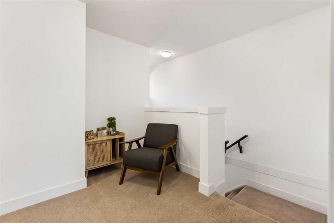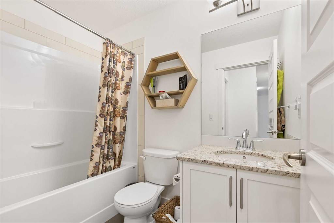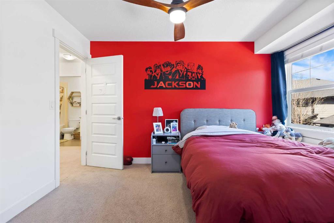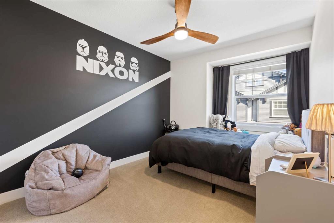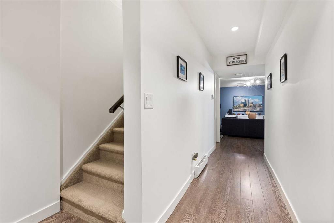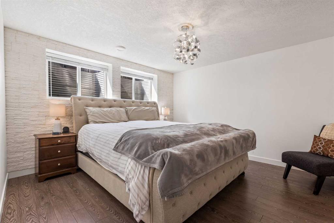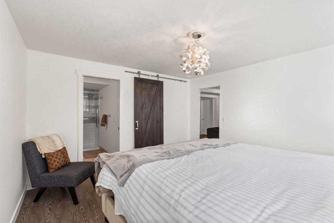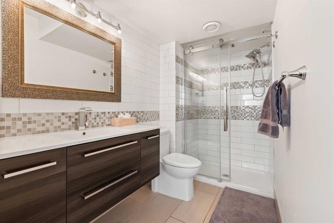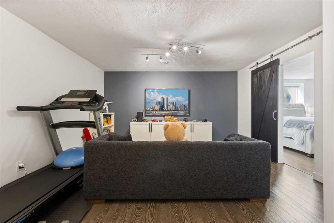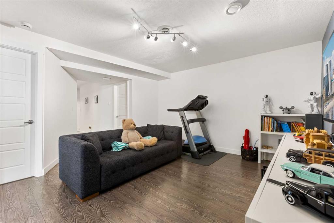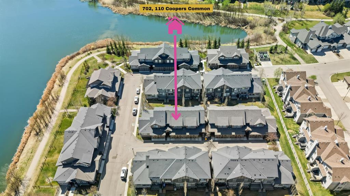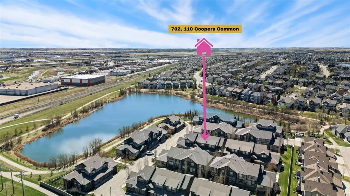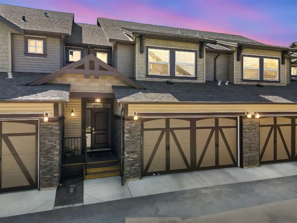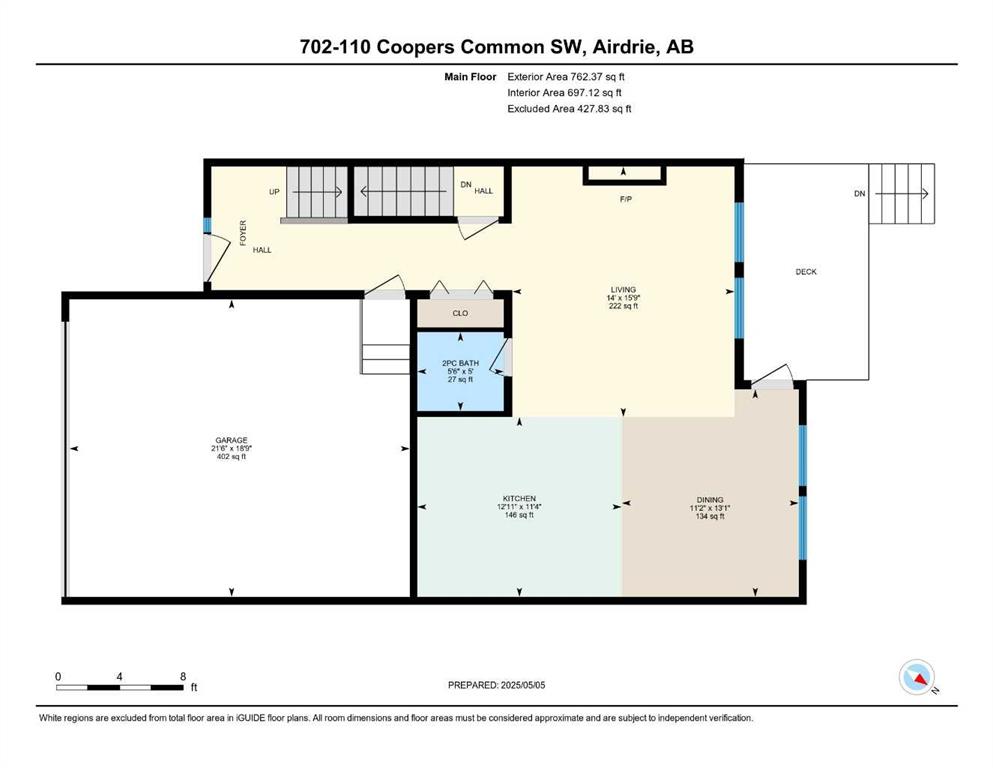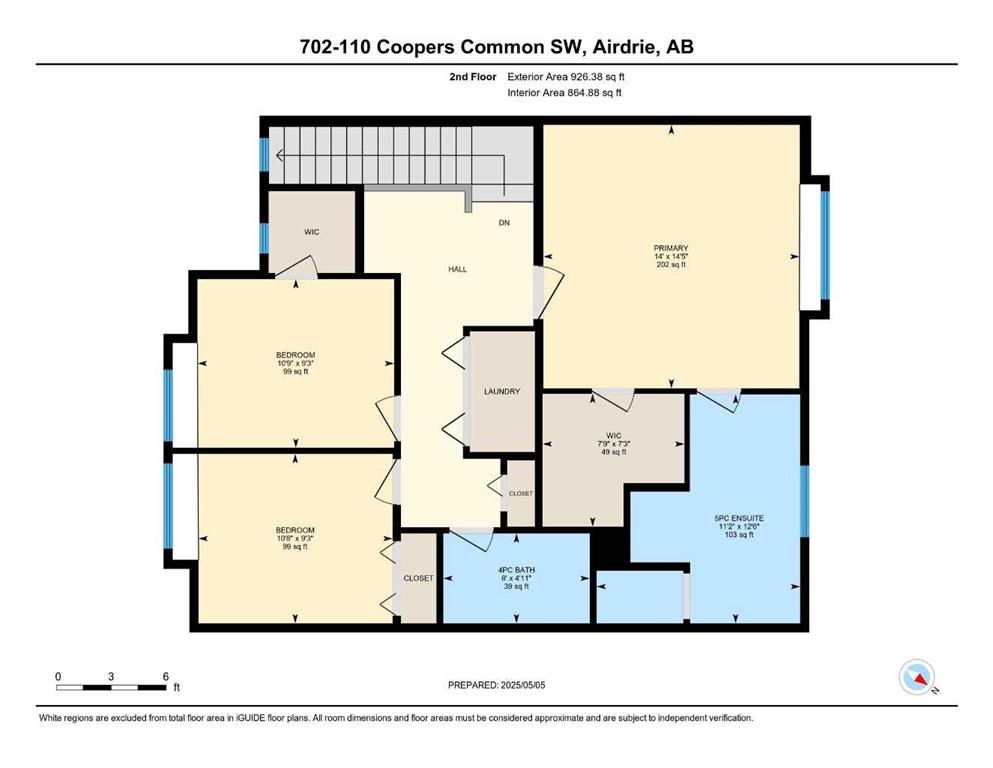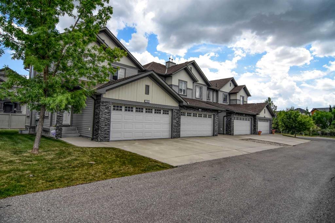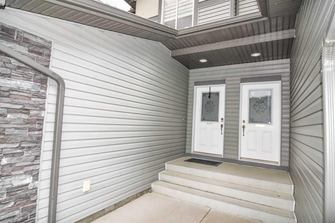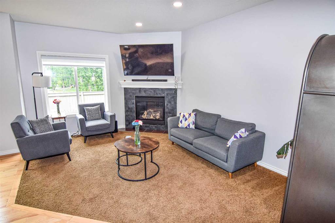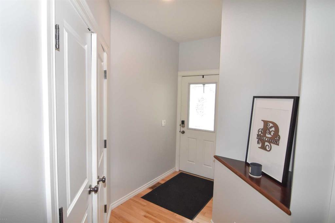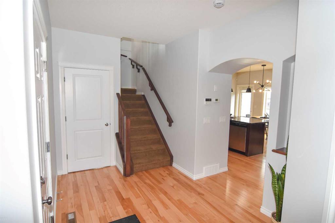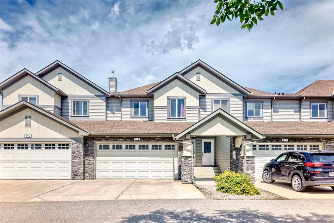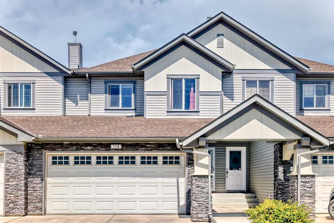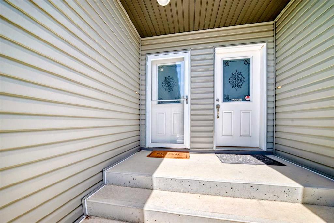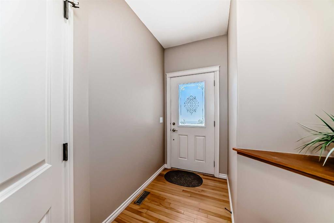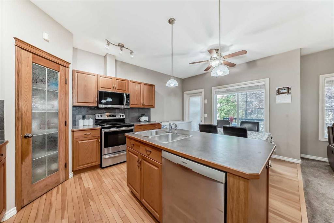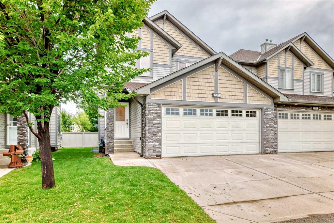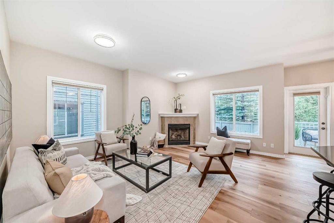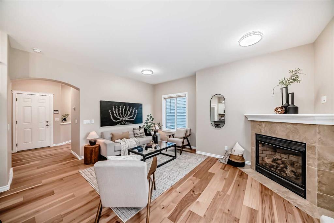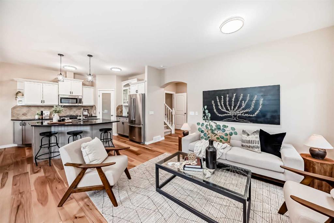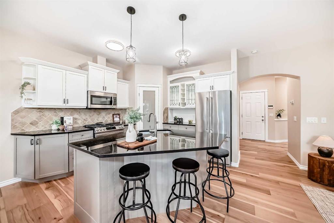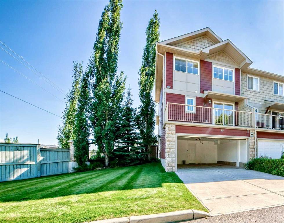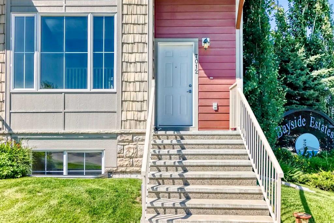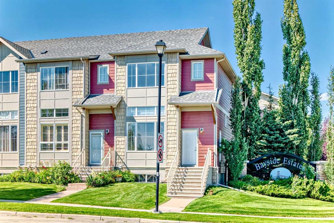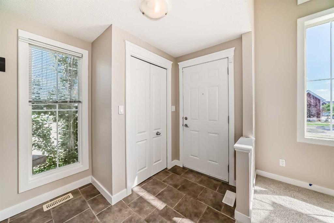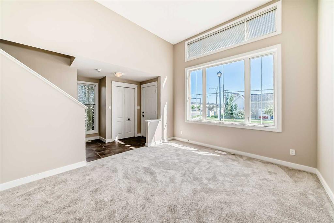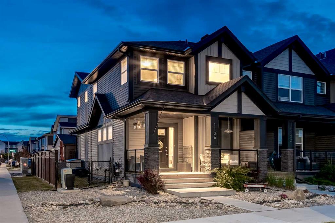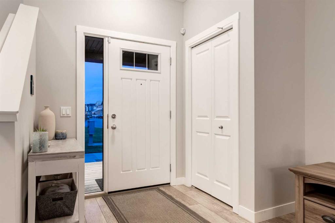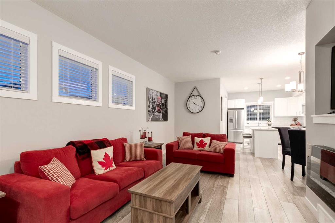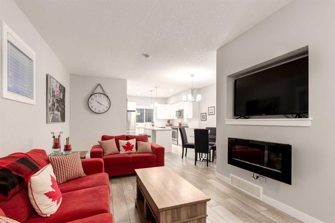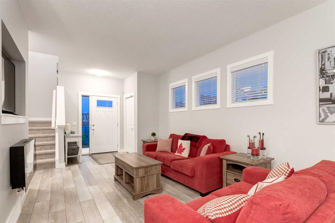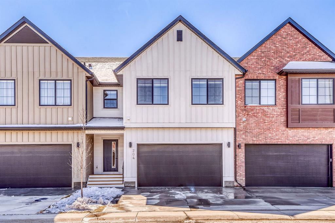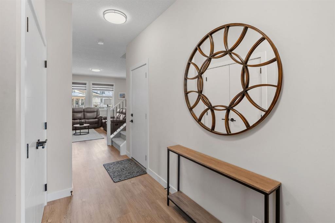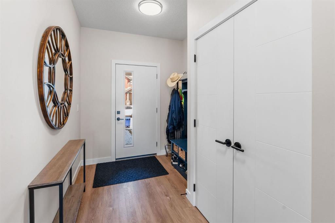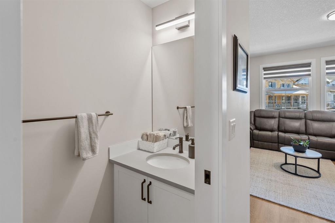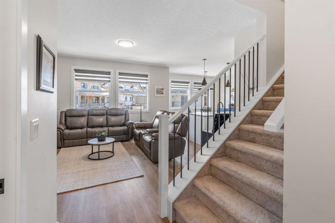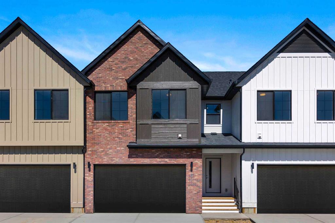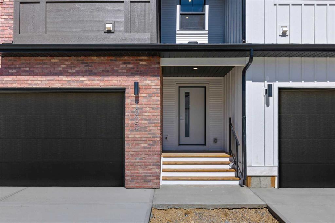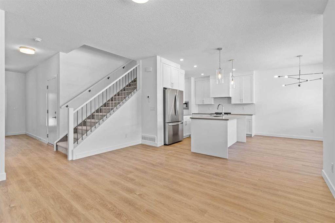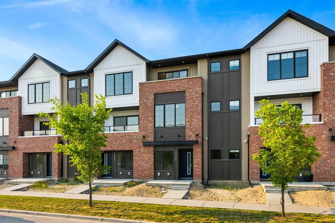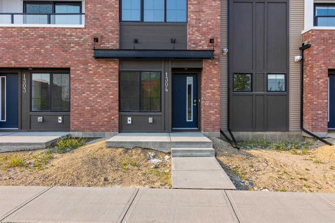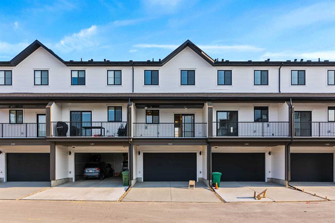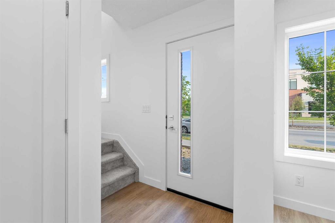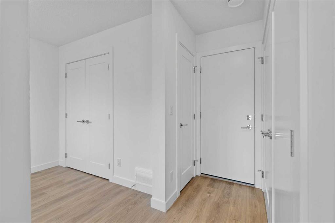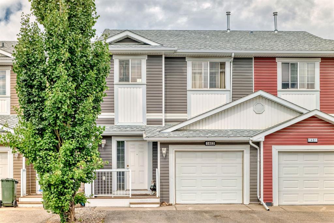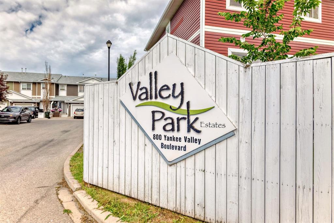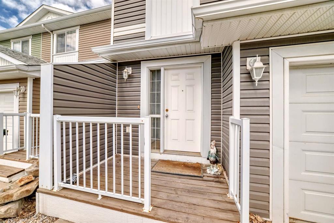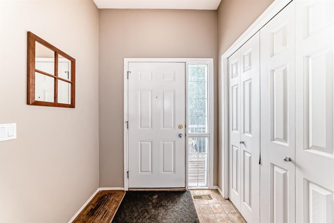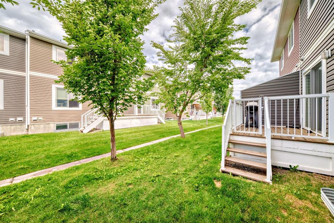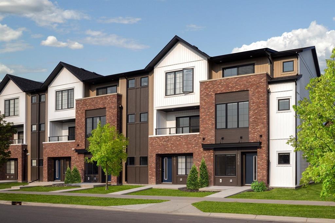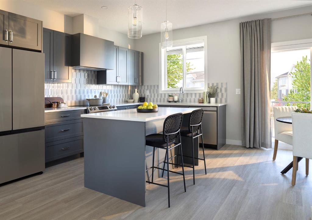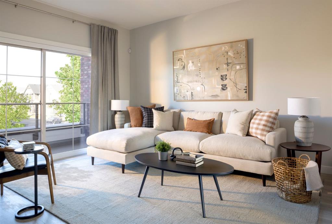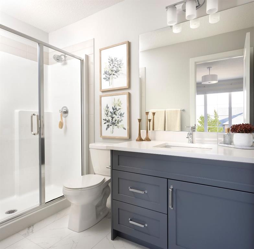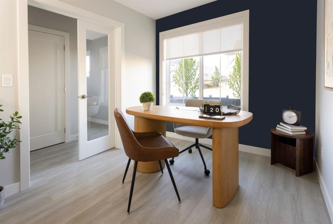702, 110 Coopers Common SW
Airdrie T4B 3Y3
MLS® Number: A2239496
$ 499,900
4
BEDROOMS
3 + 1
BATHROOMS
1,689
SQUARE FEET
2013
YEAR BUILT
All the Space of a Detached Home - None of the Upkeep! It’s rare to find a townhome that lives like a detached house, but this is one of those rare gems. With over 2,400 sq ft of developed living space, OVERSIZED DOUBLE GARAGE & sunlight pouring through large windows on every level, this beautifully UPGRADED 4 BEDROOM, 3.5 BATHROOM home checks every box. From the moment you walk in, you'll appreciate the soaring 9 foot ceilings, open-concept layout and timeless finishes. The bright, modern kitchen features GRANITE counters, STAINLESS appliances, Island bar with seating for 4+ and sleek WHITE CABINETRY - perfect for daily living and entertaining. The main floor also includes a COZY GAS FIREPLACE and an abundance of natural light that makes the whole space feel warm and welcoming. Upstairs, the grand primary suite is a showstopper with CATHEDRAL VAULTED CEILINGS, a SPA-LIKE 5 PIECE ENSUITE & walk-in closet. You’ll also find two more spacious bedrooms, a full 4 piece bath and convenient UPPER-FLOOR LAUNDRY. There is also a little flex nook area – ideal for a kids homework station. The FULLY FINISHED BASEMENT offers flexibility, with a large family/games room, a 4th bedroom and 3 piece bathroom with beautiful tiled walk-in shower. Outside, relax or have a BBQ on your SUNNY SOUTH facing deck. All of this is nestled in a prime, walkable community - with the added luxury of “lock-and-leave” living and no exterior maintenance to worry about. This home has it all: Space, Style, Storage & Smart Layout. Exceptional value with an unbeatable location.
| COMMUNITY | Coopers Crossing |
| PROPERTY TYPE | Row/Townhouse |
| BUILDING TYPE | Four Plex |
| STYLE | 2 Storey, Side by Side |
| YEAR BUILT | 2013 |
| SQUARE FOOTAGE | 1,689 |
| BEDROOMS | 4 |
| BATHROOMS | 4.00 |
| BASEMENT | Finished, Full |
| AMENITIES | |
| APPLIANCES | Dishwasher, Dryer, Electric Range, Garage Control(s), Microwave Hood Fan, Refrigerator, Washer, Window Coverings |
| COOLING | None |
| FIREPLACE | Gas, Living Room, Stone |
| FLOORING | Carpet, Laminate, Tile |
| HEATING | Fireplace(s), Forced Air, Natural Gas |
| LAUNDRY | Upper Level |
| LOT FEATURES | Back Yard, Backs on to Park/Green Space, Landscaped, Lawn, Level, Low Maintenance Landscape |
| PARKING | Double Garage Attached |
| RESTRICTIONS | Board Approval |
| ROOF | Asphalt Shingle |
| TITLE | Fee Simple |
| BROKER | Century 21 Masters |
| ROOMS | DIMENSIONS (m) | LEVEL |
|---|---|---|
| 3pc Ensuite bath | Lower | |
| Bedroom | 12`7" x 14`5" | Lower |
| Game Room | 14`3" x 17`10" | Lower |
| 2pc Bathroom | Main | |
| Dining Room | 13`1" x 11`2" | Main |
| Kitchen | 11`4" x 12`11" | Main |
| Living Room | 15`9" x 14`0" | Main |
| Bedroom | 9`3" x 10`9" | Upper |
| Bedroom | 9`3" x 10`8" | Upper |
| Bedroom - Primary | 14`5" x 14`0" | Upper |
| 4pc Bathroom | Upper | |
| 5pc Ensuite bath | Upper |

