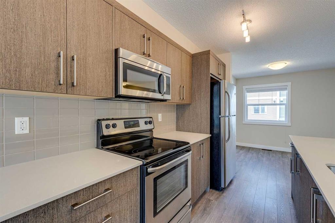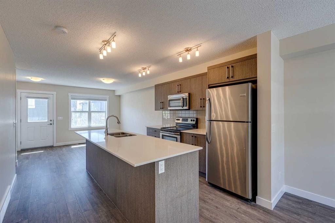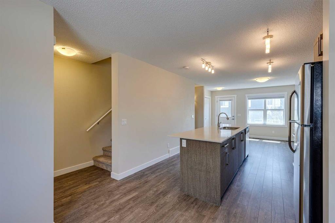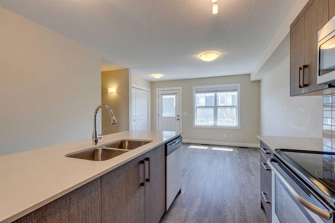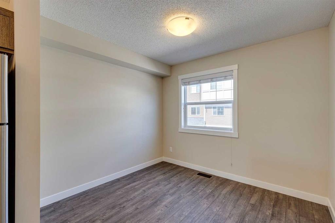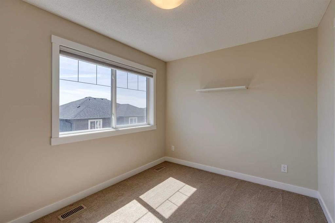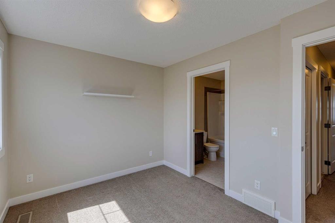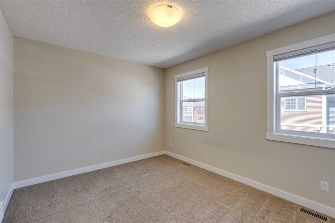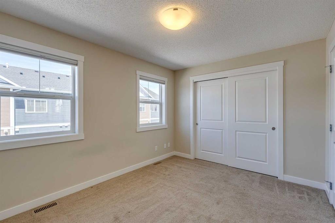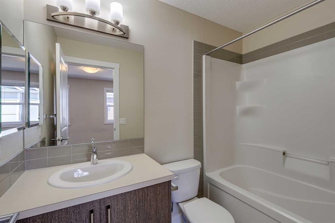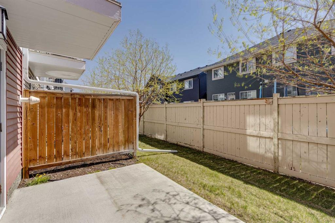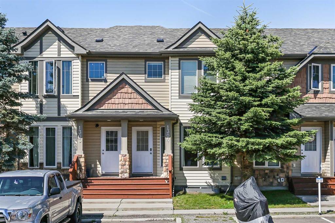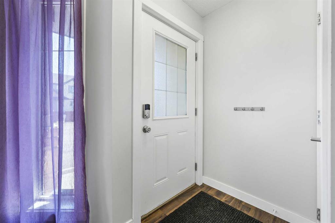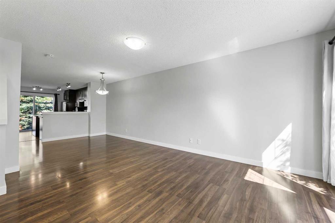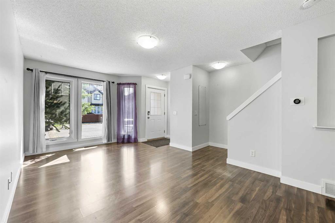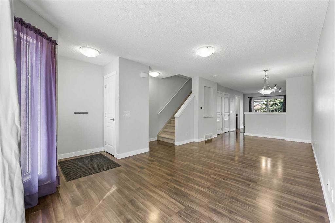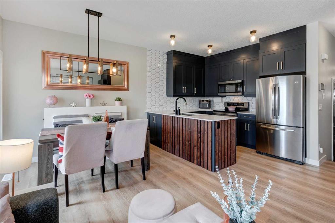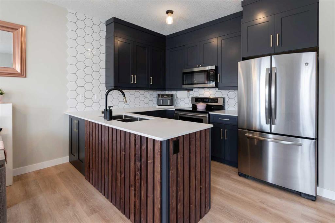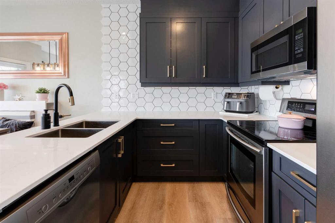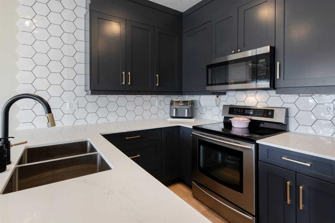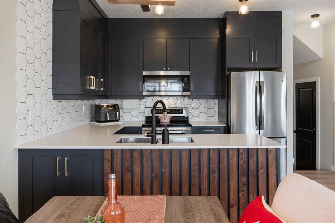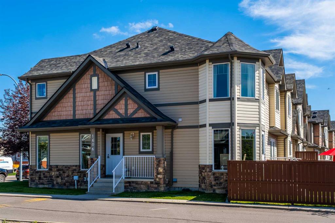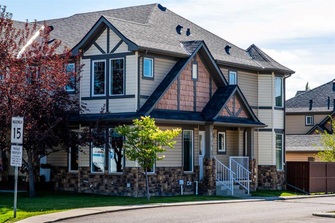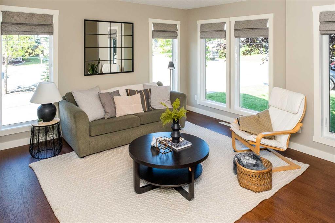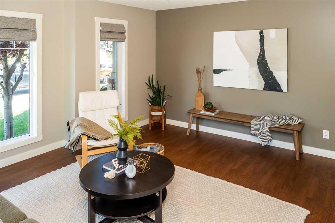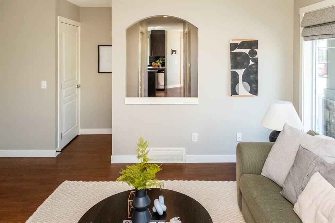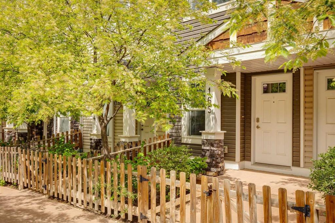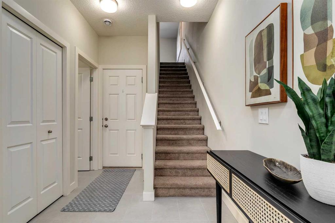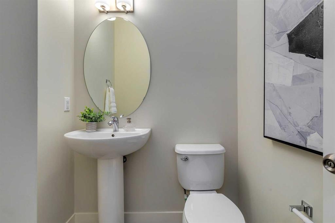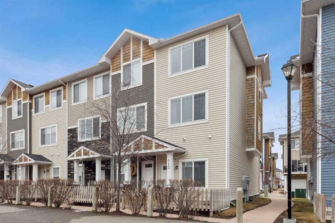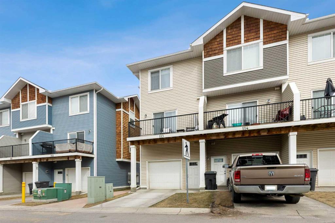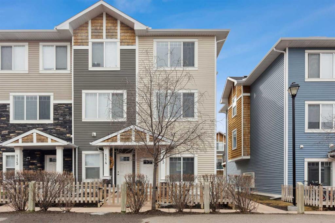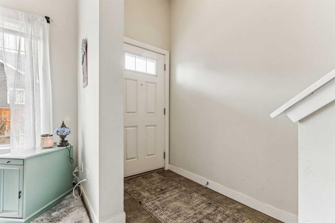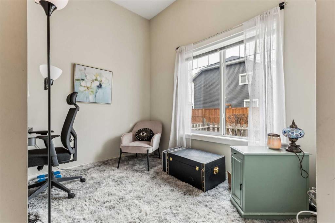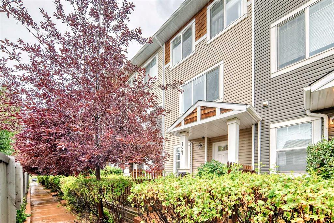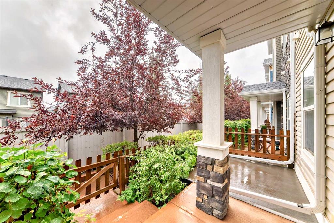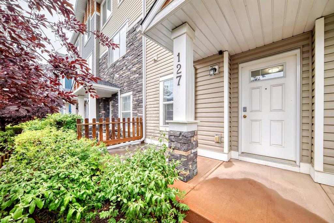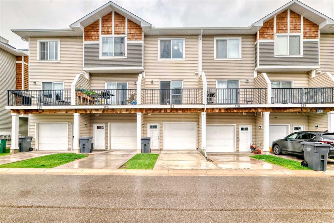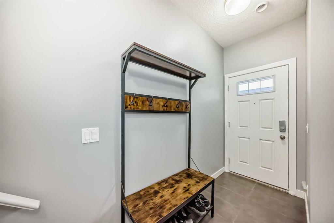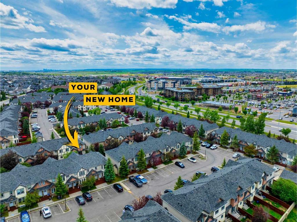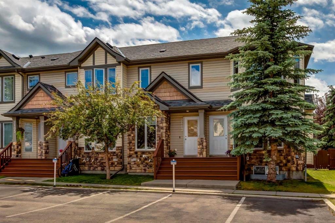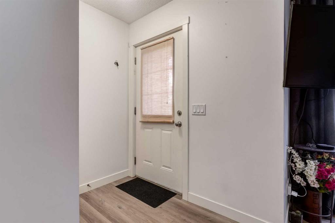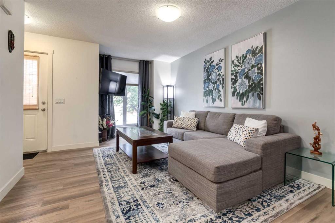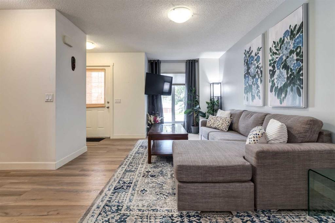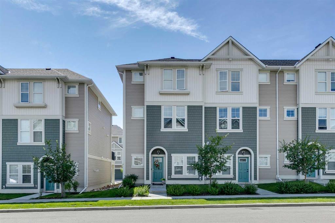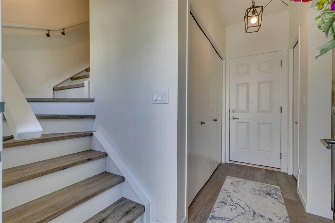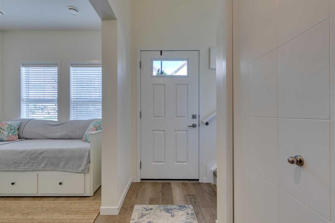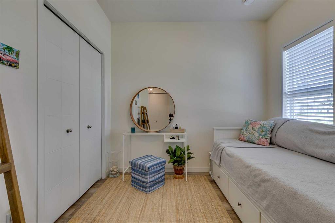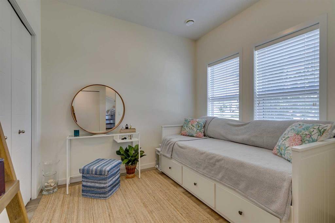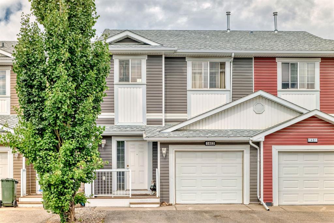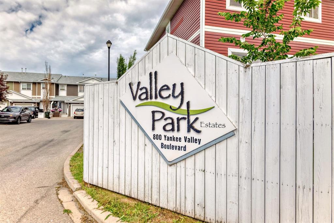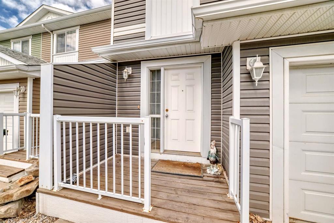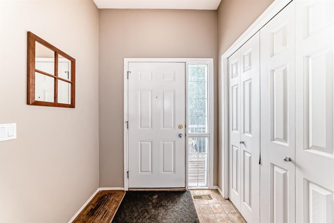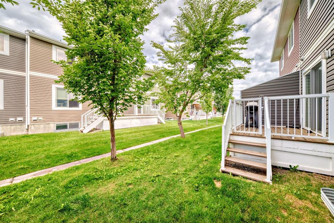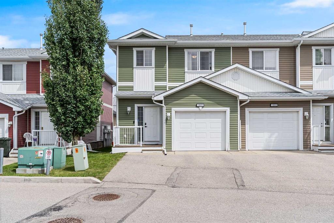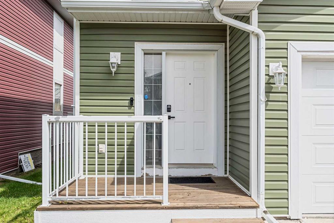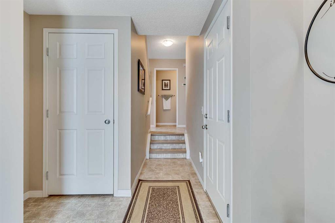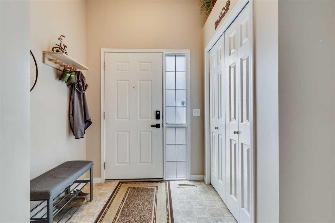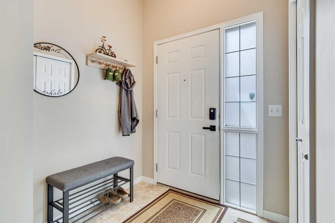605, 1225 Kings Heights Way SE
Airdrie T4A 0T7
MLS® Number: A2204103
$ 379,900
2
BEDROOMS
2 + 1
BATHROOMS
1,196
SQUARE FEET
2016
YEAR BUILT
Welcome home to a turn key ready to go condo in subdivision of King Heights. This modern centre kitchen is a gourmet’s dream for entertaining and cooking. Separate your living and dining areas with quartz countertops, a large eat-up island, stainless steel appliances, an upgraded refrigerator, pendant lighting, and wood grain laminate floors throughout the main level. Large, bright windows let in an abundance of natural light, and the back deck is perfect for barbecues. Upstairs, you’ll find a convenient upper floor laundry and two primary suites! Each primary suite includes its own large walk-in closet and a spacious four-piece bathroom. The attached garage includes a back entrance to a concrete patio and outdoor space to enjoy! Located perfectly close to schools, shopping and everything else that matters so don’t delay or you will be sorry.
| COMMUNITY | Kings Heights |
| PROPERTY TYPE | Row/Townhouse |
| BUILDING TYPE | Five Plus |
| STYLE | 3 Storey |
| YEAR BUILT | 2016 |
| SQUARE FOOTAGE | 1,196 |
| BEDROOMS | 2 |
| BATHROOMS | 3.00 |
| BASEMENT | None |
| AMENITIES | |
| APPLIANCES | Dishwasher, Dryer, Electric Stove, Microwave Hood Fan, Refrigerator, Washer |
| COOLING | None |
| FIREPLACE | N/A |
| FLOORING | Carpet, Laminate |
| HEATING | Forced Air |
| LAUNDRY | Upper Level |
| LOT FEATURES | Other |
| PARKING | Double Garage Attached, Tandem |
| RESTRICTIONS | Airspace Restriction, Easement Registered On Title, Pet Restrictions or Board approval Required, Restrictive Covenant, Utility Right Of Way |
| ROOF | Asphalt Shingle |
| TITLE | Fee Simple |
| BROKER | RE/MAX First |
| ROOMS | DIMENSIONS (m) | LEVEL |
|---|---|---|
| Foyer | 6`4" x 3`9" | Lower |
| 2pc Bathroom | 4`11" x 4`10" | Main |
| Kitchen | 11`4" x 10`10" | Main |
| Dining Room | 9`10" x 8`7" | Main |
| Living Room | 11`6" x 11`5" | Main |
| Balcony | 5`5" x 3`8" | Main |
| Laundry | 3`5" x 2`10" | Upper |
| 4pc Ensuite bath | 7`10" x 5`10" | Upper |
| 4pc Ensuite bath | 8`1" x 4`11" | Upper |
| Bedroom - Primary | 13`0" x 10`0" | Upper |
| Bedroom | 11`8" x 8`11" | Upper |





