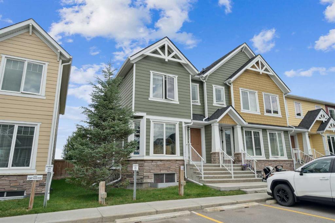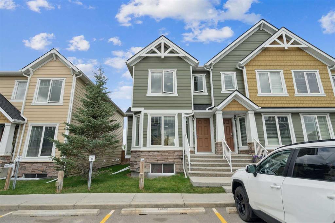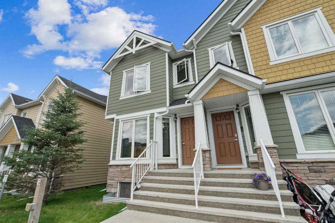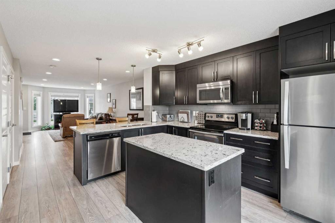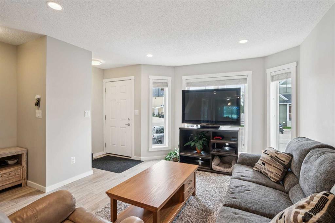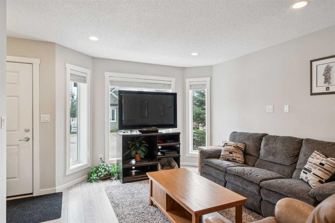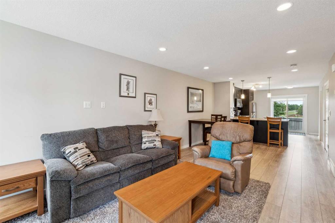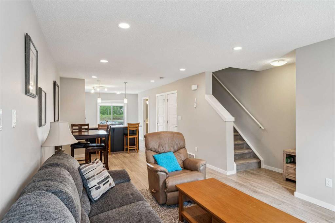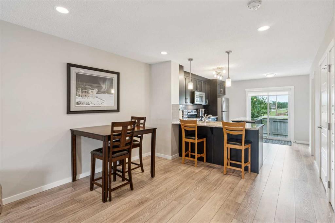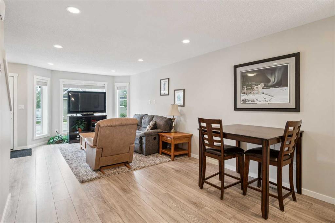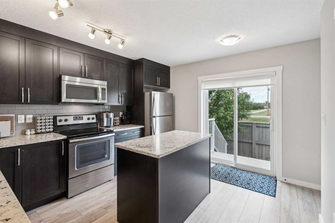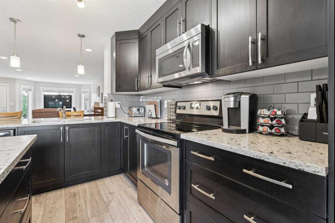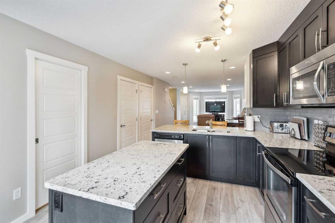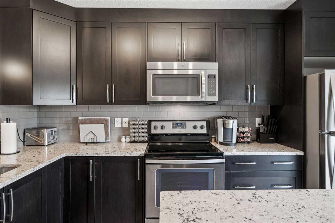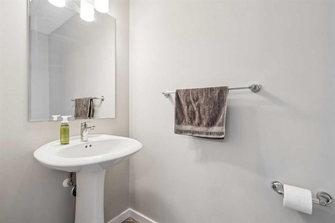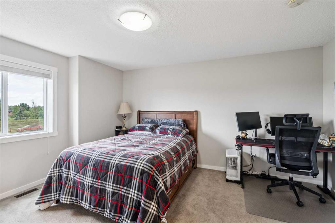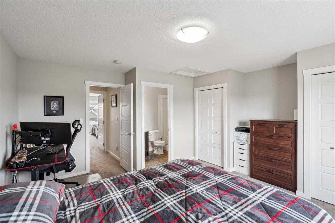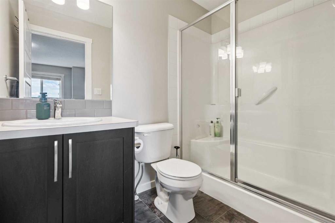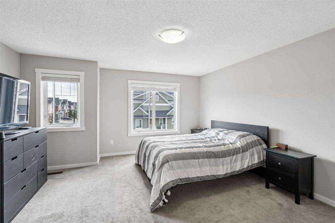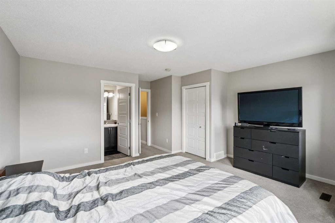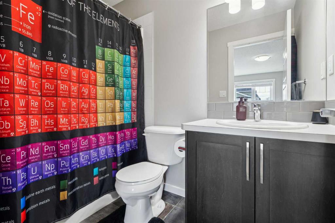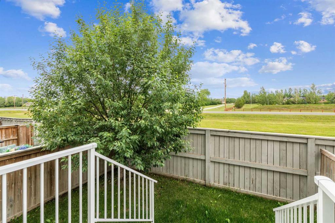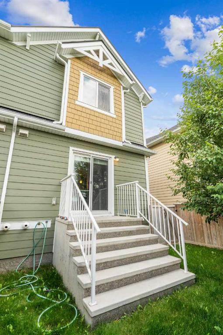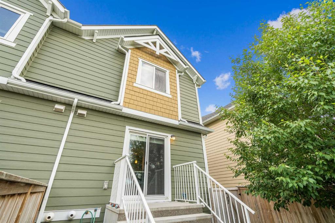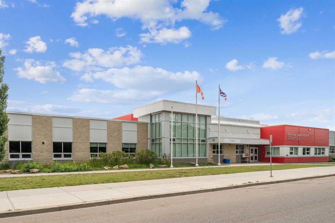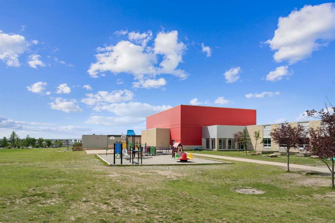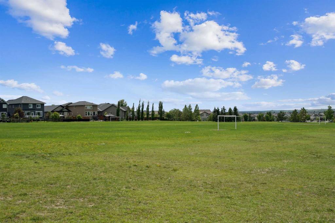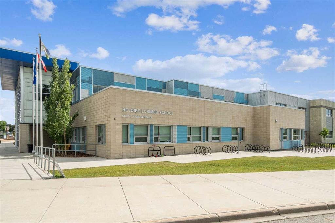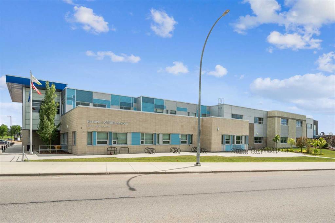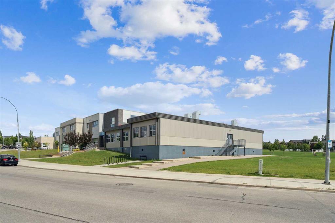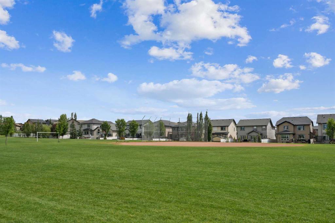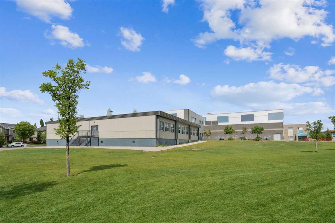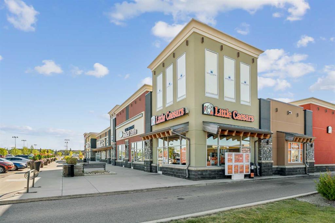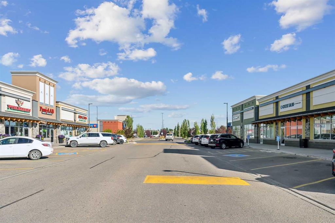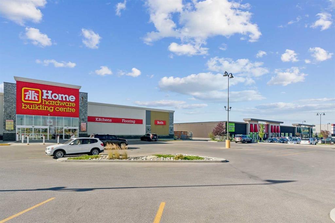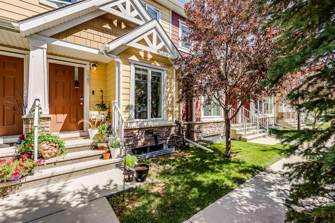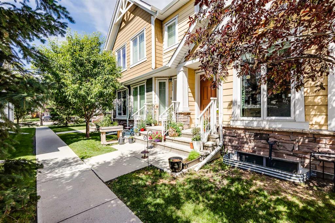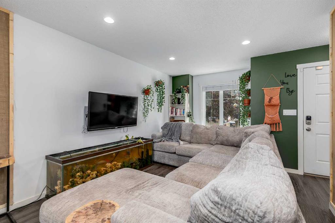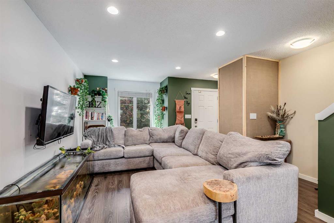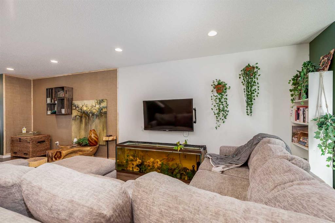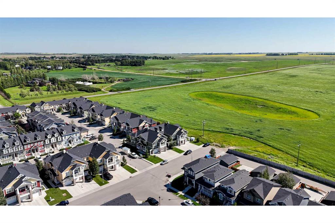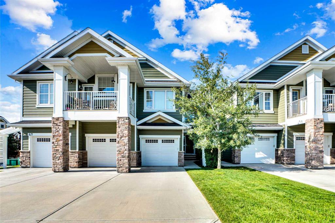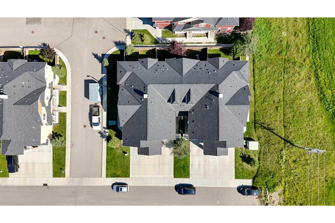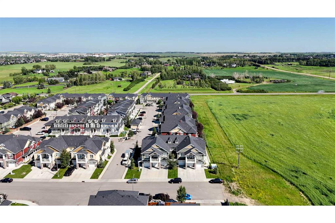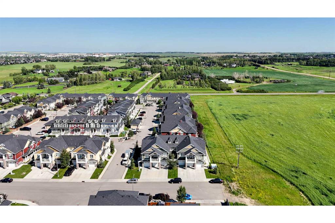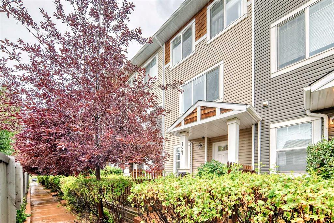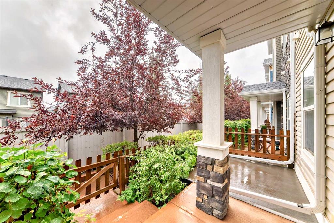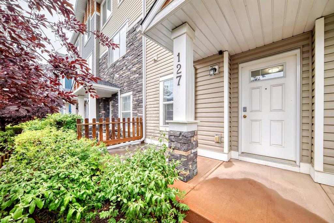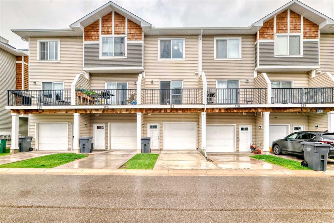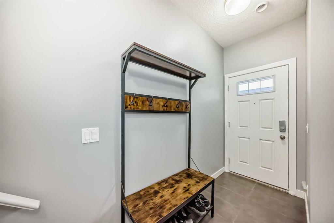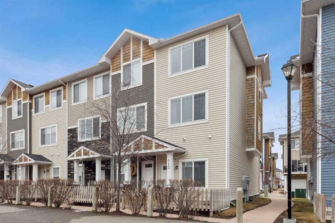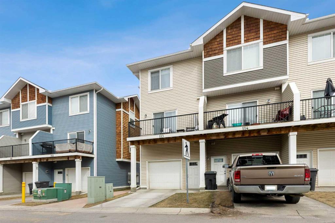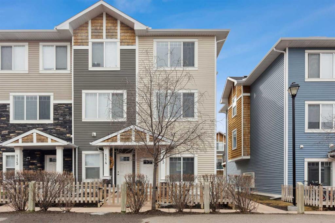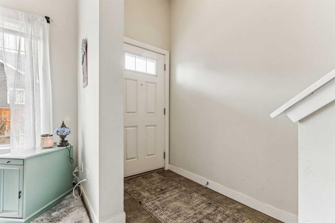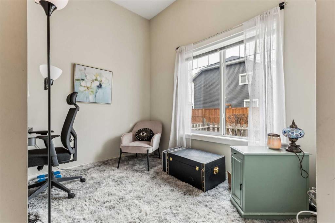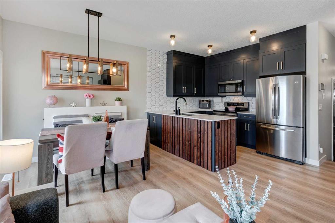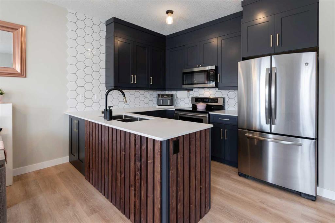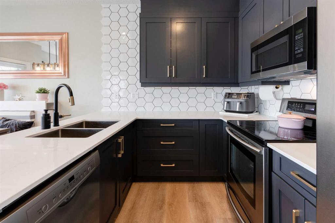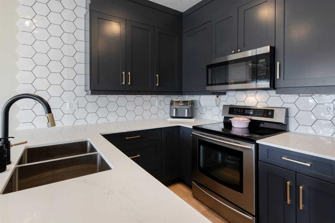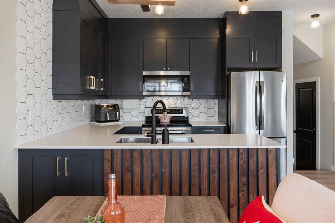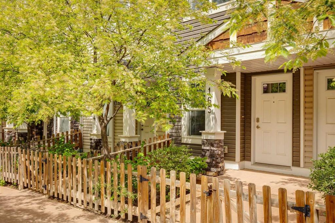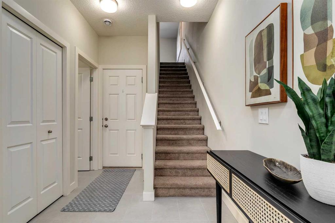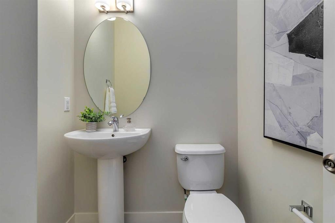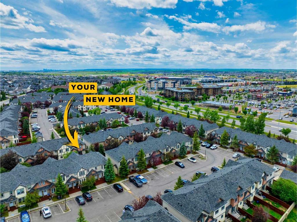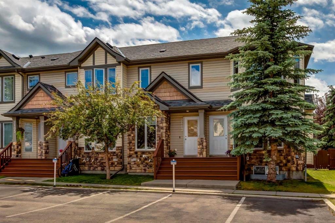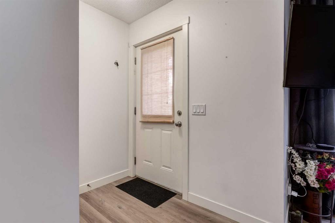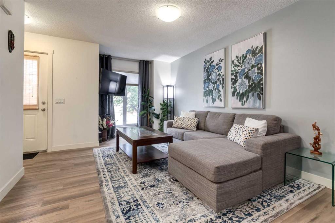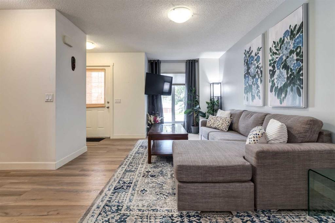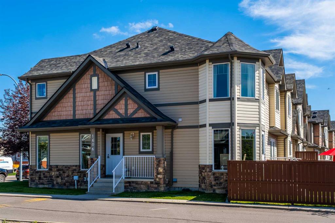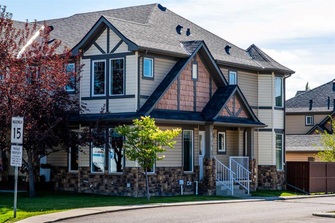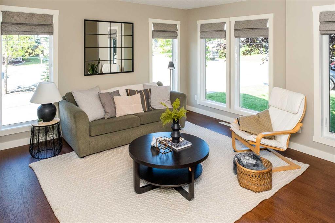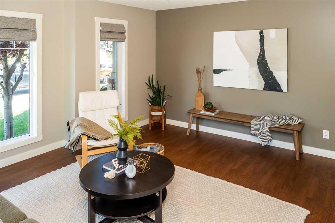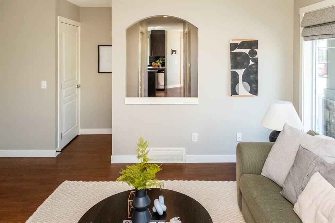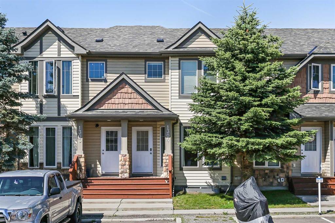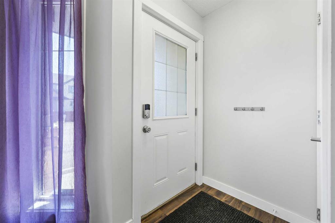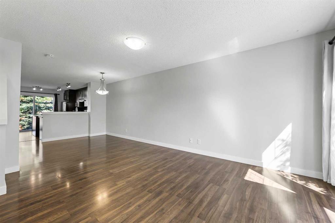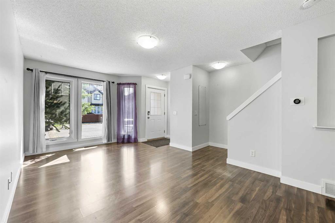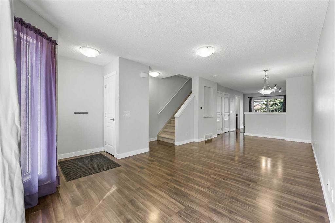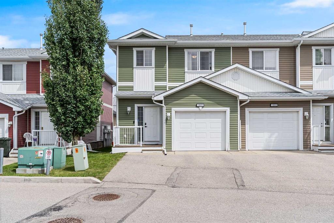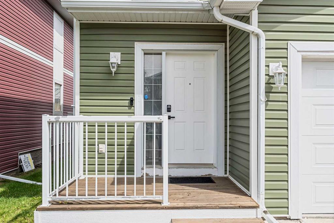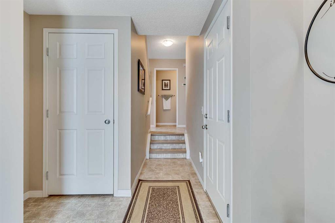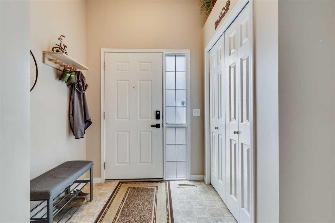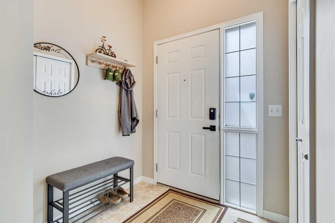1110, 2400 Ravenswood View SE
Airdrie T4A 0V7
MLS® Number: A2244703
$ 380,000
2
BEDROOMS
2 + 1
BATHROOMS
1,241
SQUARE FEET
2017
YEAR BUILT
CHECK OUT OUR 24/7 VIRTUAL OPEN HOUSE. Welcome to this stylish 2 bed, 2.5 bath end-unit townhome where modern design meets everyday comfort! Sitting on a slightly larger-than-average yard with no neighbours behind, this home is perfect for those who love a little extra privacy and outdoor space. Step inside and be impressed by the GALA floor plan—a layout that’s both sleek and functional, designed to offer plenty of room for family and guests. The heart of the home is the modern kitchen, complete with quartz countertops and stainless steel appliances. The open-concept living and dining areas make entertaining a breeze, while the private fenced backyard is ideal for catching up with friends or simply relaxing with your morning coffee. Upstairs, you’ll find two huge primary bedrooms, each with its own ensuite, providing the perfect setup for hosting overnight guests or giving everyone their own space to unwind. Comfort is top of mind with Mohawk carpets and plush 8 lb underlay, ensuring a cozy feel underfoot. This pet-friendly complex even has a dog wash station for residents, making it easy to keep your furry friends fresh and clean after a trip to the nearby parks. Plus, you’re just minutes from schools, shopping, and everyday amenities, making this home as convenient as it is stylish. With its dual master layout, modern finishes, and private yard, this townhome is designed for living—and entertaining—in style. Don’t miss out on this perfect blend of function, flair, and a touch of extra outdoor space!
| COMMUNITY | Ravenswood |
| PROPERTY TYPE | Row/Townhouse |
| BUILDING TYPE | Five Plus |
| STYLE | 2 Storey |
| YEAR BUILT | 2017 |
| SQUARE FOOTAGE | 1,241 |
| BEDROOMS | 2 |
| BATHROOMS | 3.00 |
| BASEMENT | Full, Unfinished |
| AMENITIES | |
| APPLIANCES | Dishwasher, Dryer, Microwave Hood Fan, Refrigerator, Stove(s), Washer |
| COOLING | None |
| FIREPLACE | N/A |
| FLOORING | Carpet, Laminate |
| HEATING | Forced Air |
| LAUNDRY | In Basement, In Unit |
| LOT FEATURES | Back Yard, Landscaped |
| PARKING | Stall |
| RESTRICTIONS | Utility Right Of Way |
| ROOF | Asphalt Shingle |
| TITLE | Fee Simple |
| BROKER | Real Broker |
| ROOMS | DIMENSIONS (m) | LEVEL |
|---|---|---|
| 2pc Bathroom | 0`0" x 0`0" | Main |
| Dining Room | 11`5" x 8`2" | Main |
| Kitchen | 12`7" x 14`4" | Main |
| Living Room | 15`1" x 15`11" | Main |
| 3pc Ensuite bath | 0`0" x 0`0" | Second |
| 4pc Ensuite bath | 0`0" x 0`0" | Second |
| Bedroom | 15`1" x 15`3" | Second |
| Bedroom - Primary | 15`2" x 17`11" | Second |

