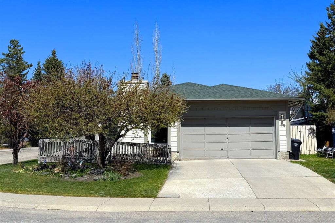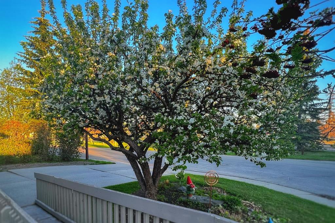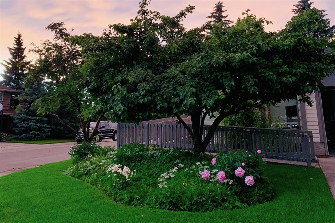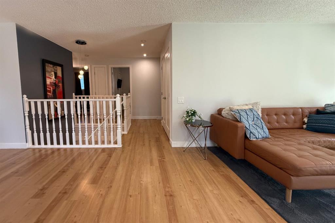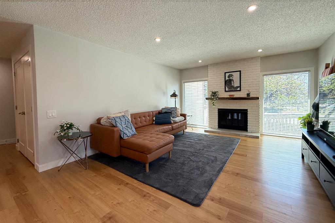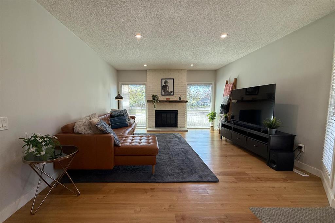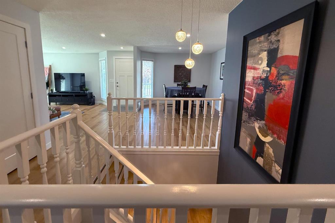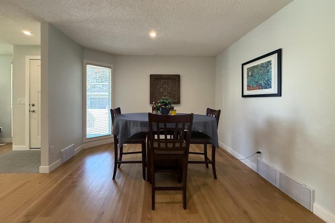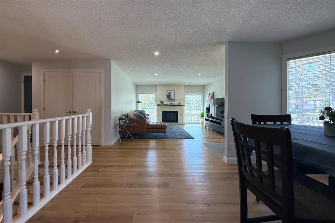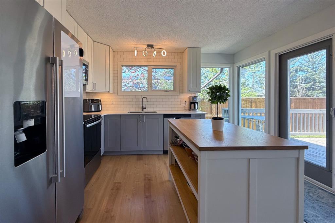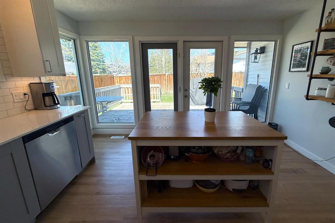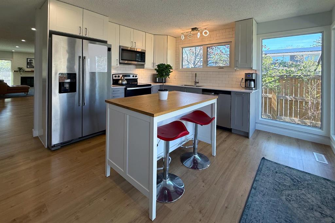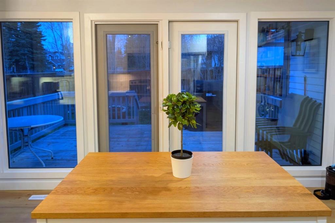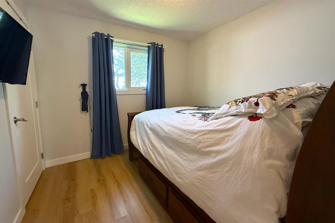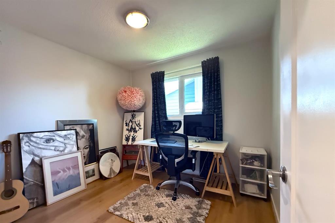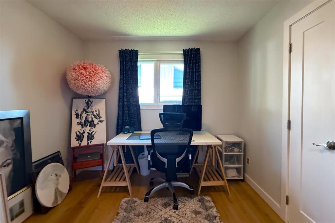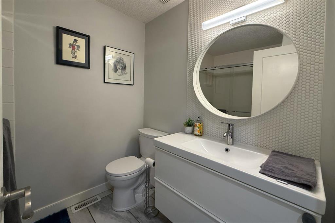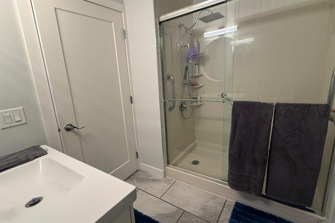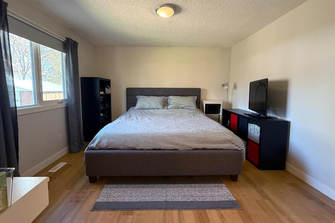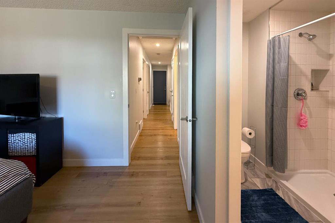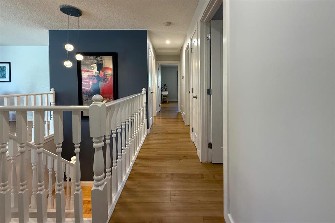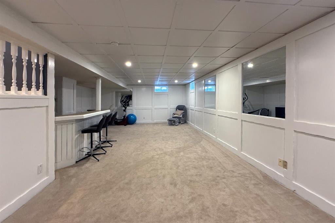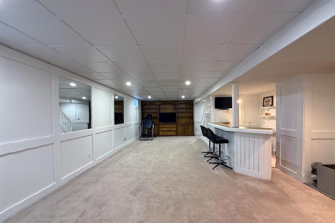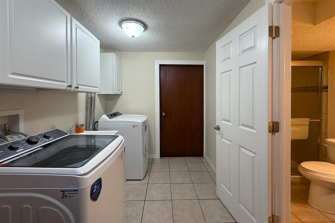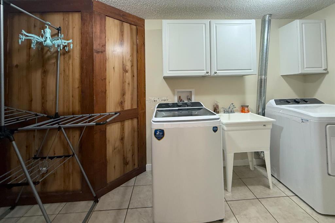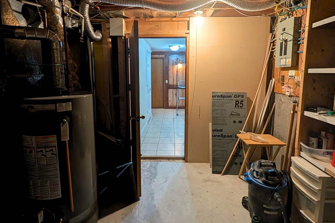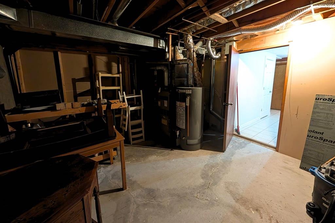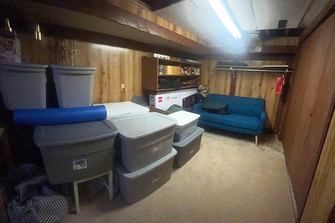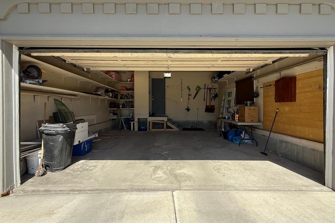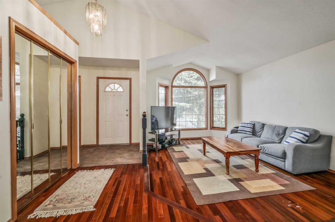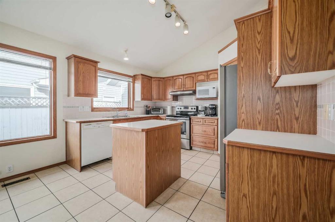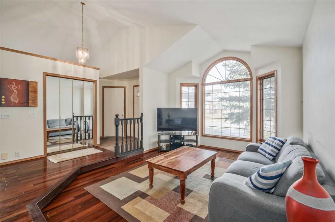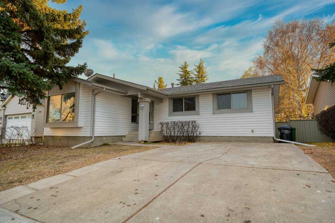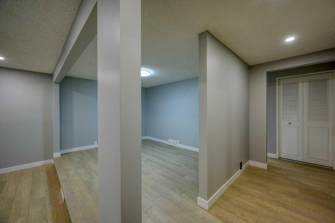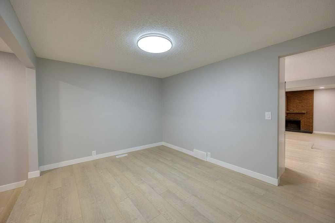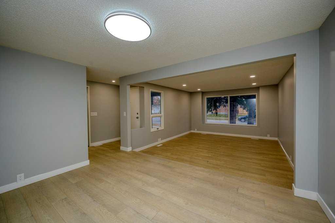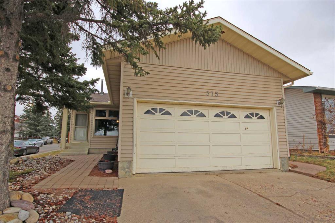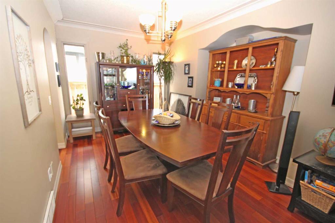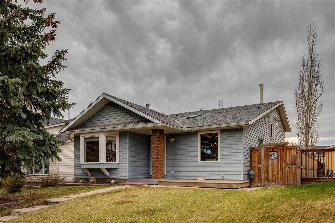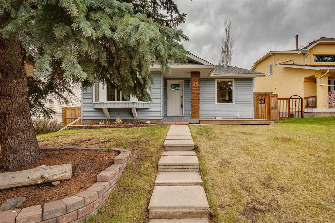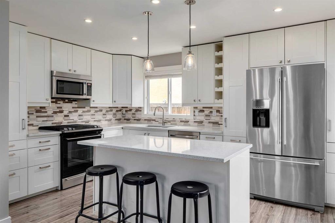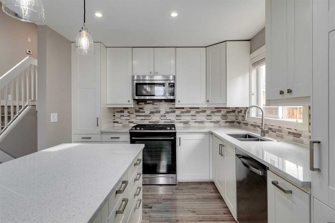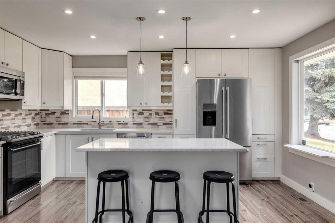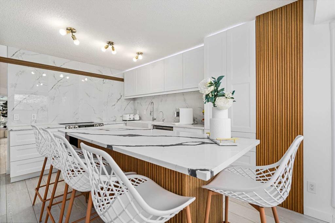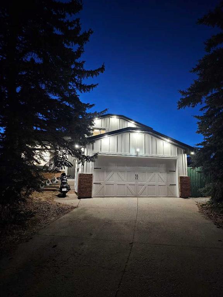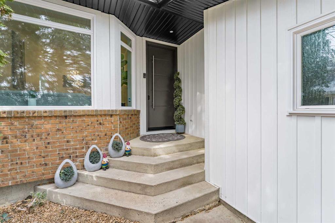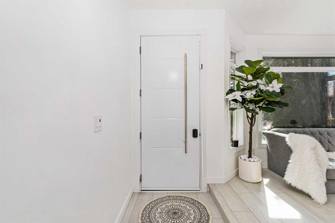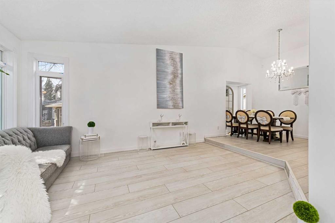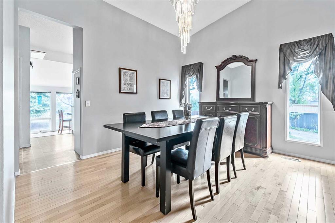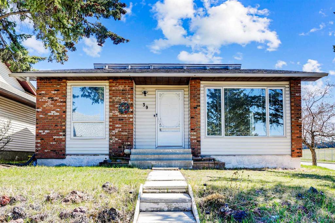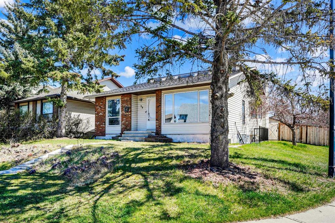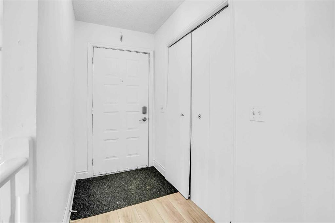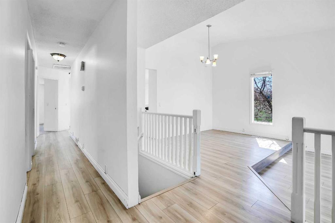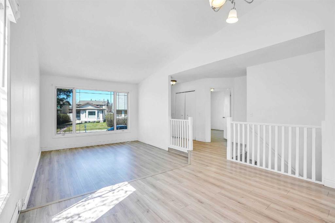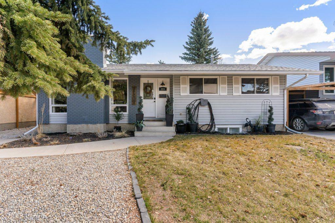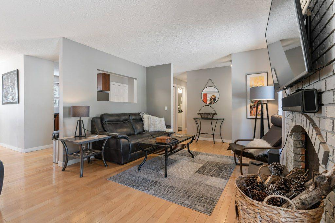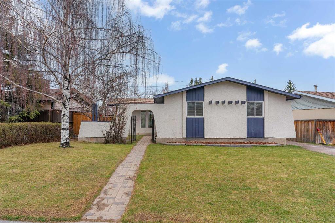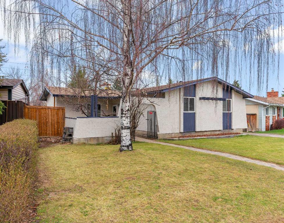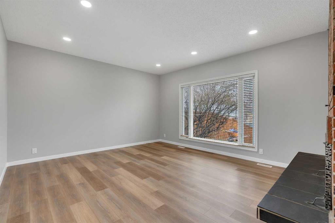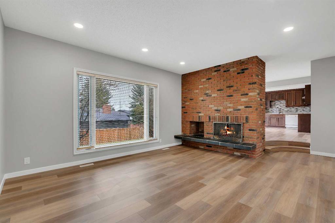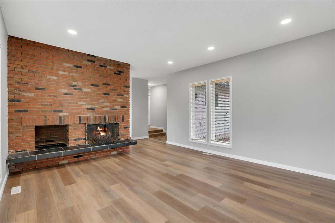99 Woodglen Circle SW
Calgary T2W 4J6
MLS® Number: A2218875
$ 649,900
3
BEDROOMS
3 + 0
BATHROOMS
1980
YEAR BUILT
This bright and stylish 3-bedroom, 3-bathroom bungalow is perfectly situated on a sought-after corner lot in the heart of Woodbine—steps from Safeway, Tim Hortons, parks, schools, and more. Recently rezoned R-CG, this property offers exciting future development potential. The main floor boasts a sun-filled living space with updated flooring, a fully renovated kitchen, modern bathrooms, fresh paint, and crisp new trim. Triple-pane windows and doors throughout enhance energy efficiency, and the roof is in excellent condition. The spacious primary bedroom includes a private 3-piece ensuite, while the fully finished basement features a large rec room, wet bar, and a well-equipped laundry room with new washer/dryer and a utility sink. Added bonus: wheelchair access for enhanced mobility. With exceptional curb appeal and every inch thoughtfully upgraded, this move-in-ready home is a rare find in one of Calgary’s most desirable neighbourhoods.
| COMMUNITY | Woodbine |
| PROPERTY TYPE | Detached |
| BUILDING TYPE | House |
| STYLE | Bungalow |
| YEAR BUILT | 1980 |
| SQUARE FOOTAGE | 1,303 |
| BEDROOMS | 3 |
| BATHROOMS | 3.00 |
| BASEMENT | Finished, Full |
| AMENITIES | |
| APPLIANCES | Dishwasher, Electric Range, Garage Control(s), Garburator, Microwave Hood Fan, Refrigerator, Washer/Dryer |
| COOLING | None |
| FIREPLACE | Brick Facing, Living Room, Wood Burning |
| FLOORING | Carpet, Tile |
| HEATING | Fireplace(s), Forced Air, Hot Water, Natural Gas, See Remarks |
| LAUNDRY | In Basement, Laundry Room, Sink |
| LOT FEATURES | Back Yard, Corner Lot, Front Yard, Fruit Trees/Shrub(s), Garden, Lawn |
| PARKING | Double Garage Attached |
| RESTRICTIONS | Restrictive Covenant, Utility Right Of Way |
| ROOF | Asphalt |
| TITLE | Fee Simple |
| BROKER | MaxWell Canyon Creek |
| ROOMS | DIMENSIONS (m) | LEVEL |
|---|---|---|
| Game Room | 32`6" x 18`0" | Lower |
| 3pc Bathroom | 9`0" x 4`9" | Lower |
| Living Room | 18`8" x 13`8" | Main |
| Dining Room | 10`10" x 13`8" | Main |
| Kitchen | 12`8" x 13`8" | Main |
| Bedroom - Primary | 12`3" x 12`7" | Main |
| 3pc Ensuite bath | 8`0" x 6`0" | Main |
| Bedroom | 9`2" x 9`2" | Main |
| Bedroom | 9`3" x 9`2" | Main |
| 3pc Bathroom | 7`4" x 6`3" | Main |

