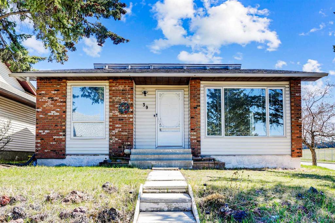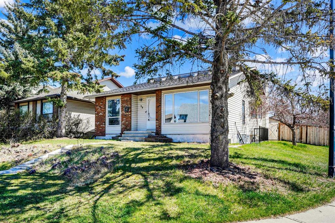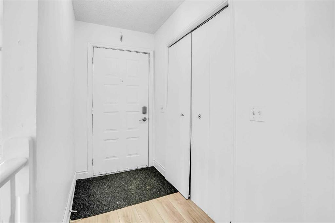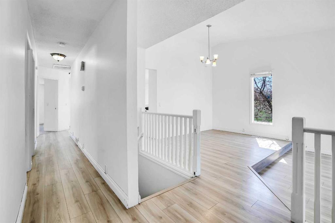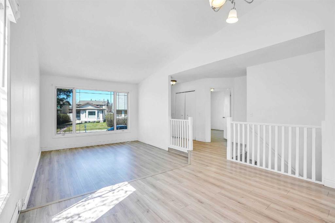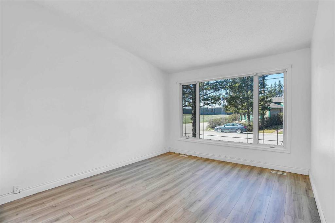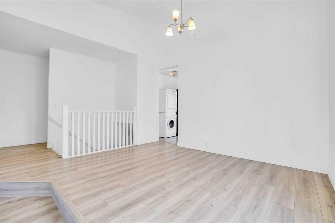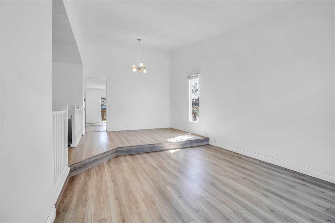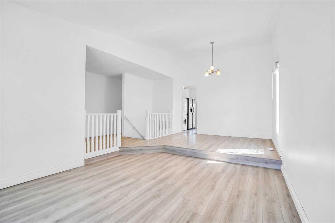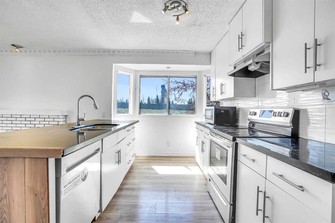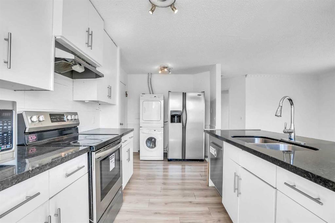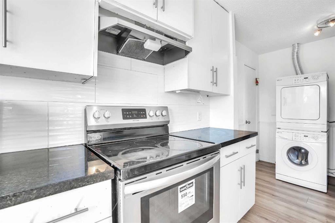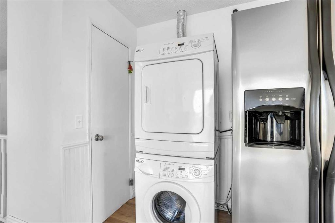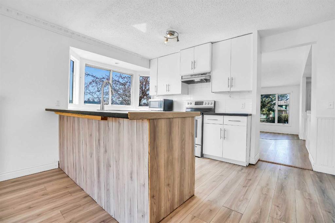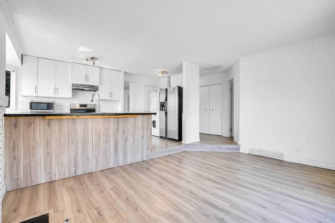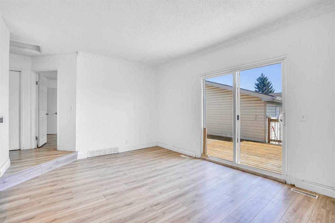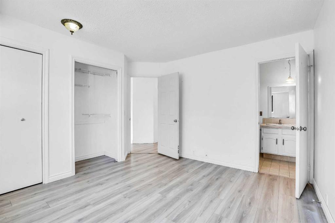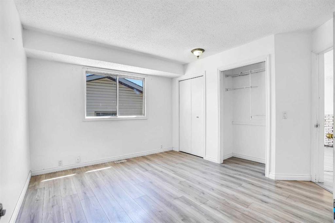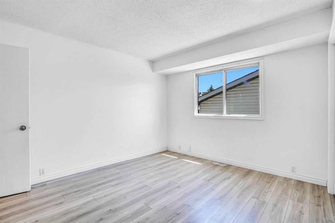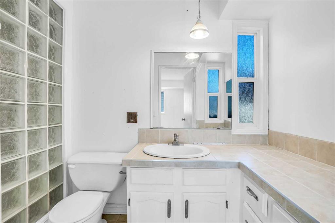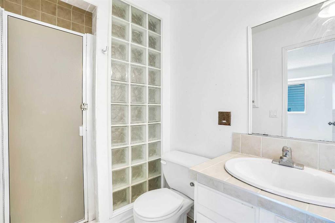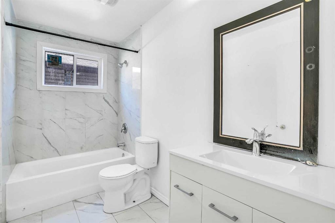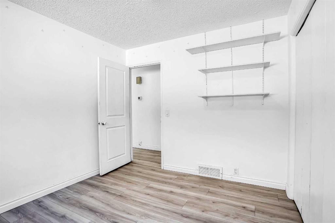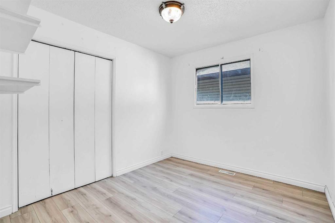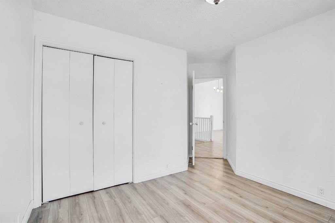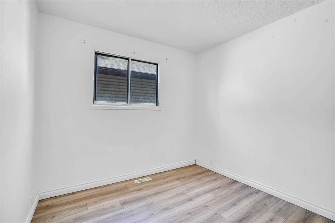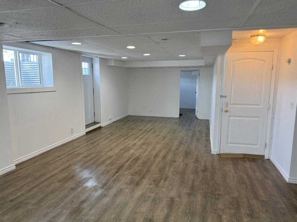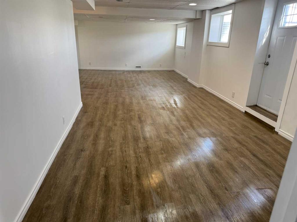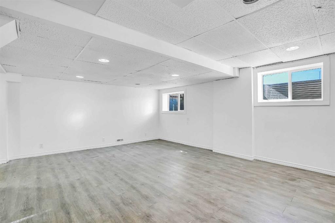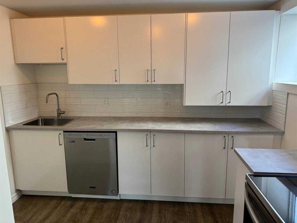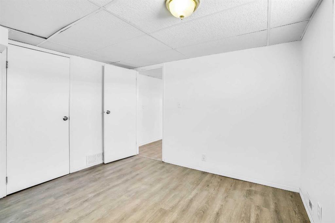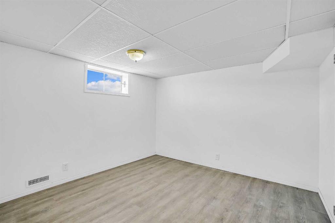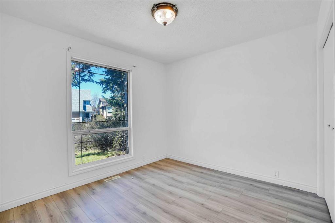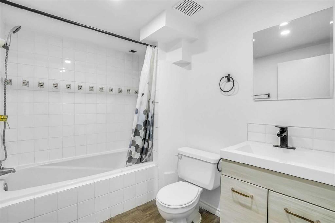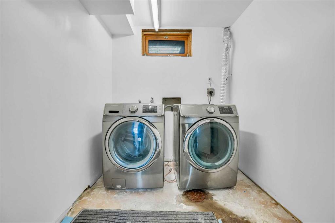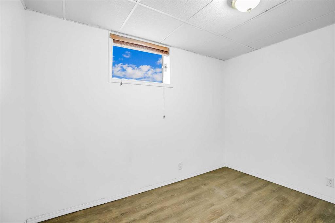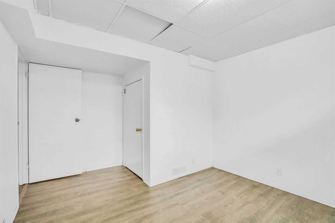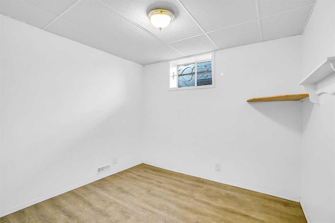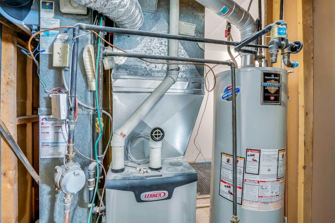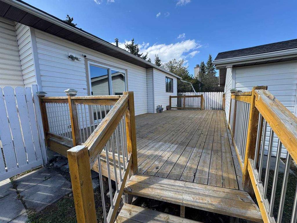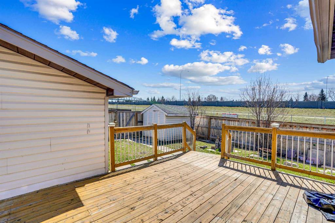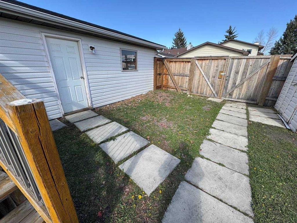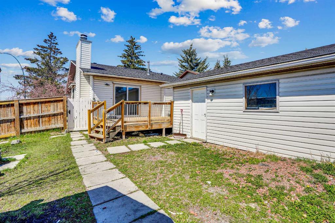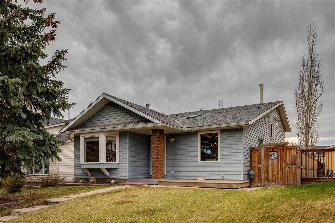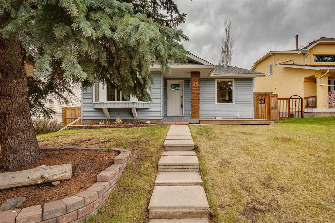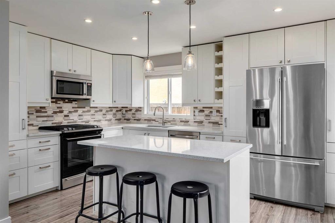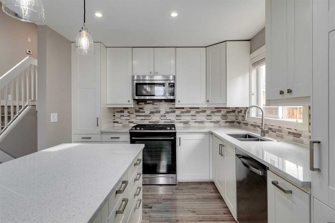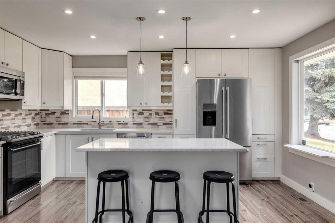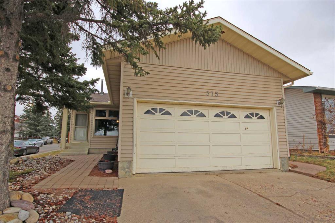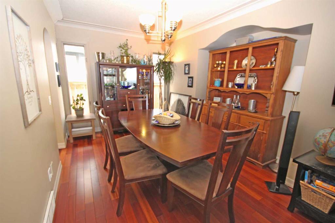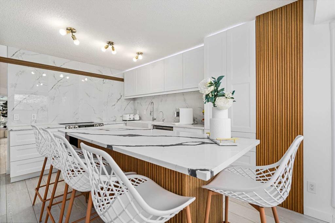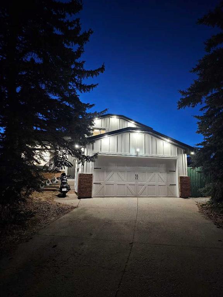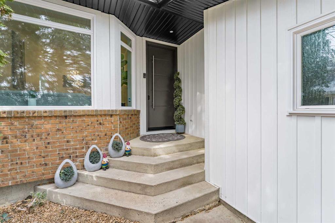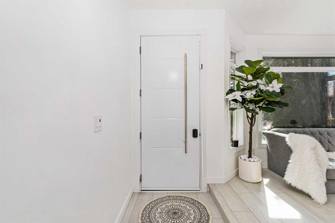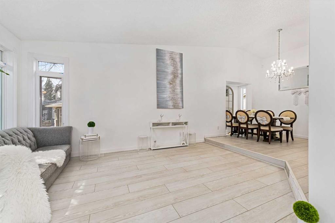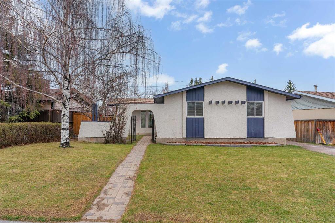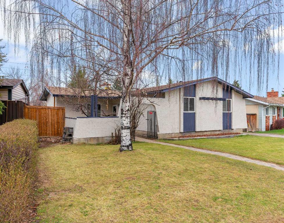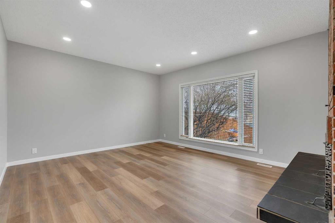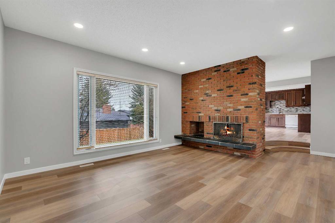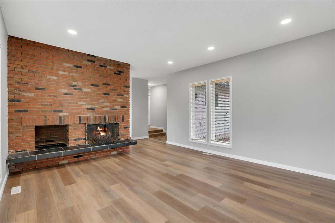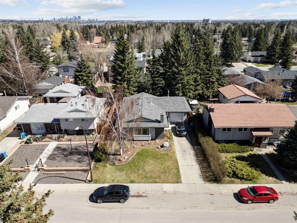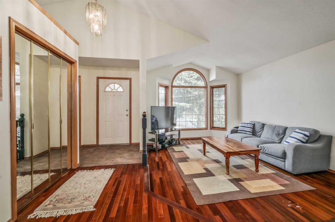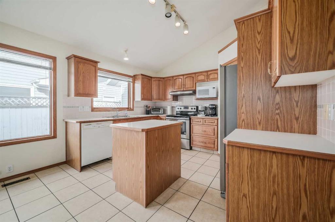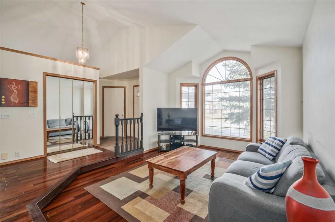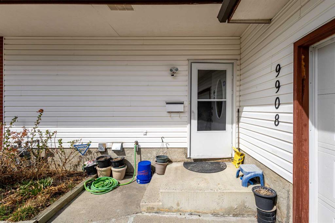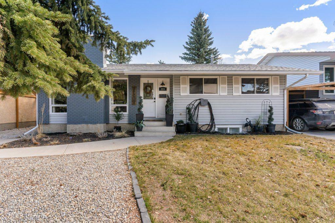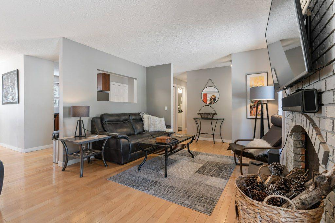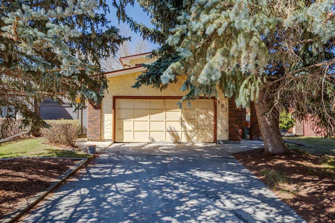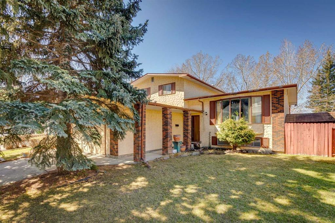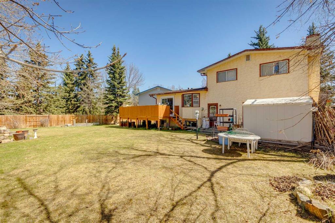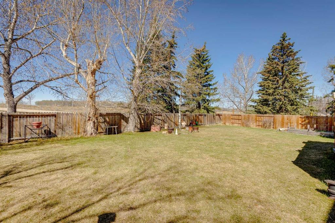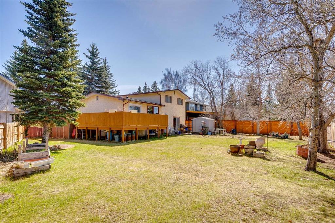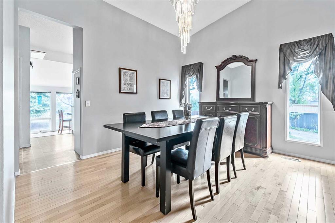39 Cedardale Crescent SW
Calgary T2W 3Y4
MLS® Number: A2218324
$ 659,000
6
BEDROOMS
3 + 0
BATHROOMS
1,386
SQUARE FEET
1980
YEAR BUILT
Stunning Renovated Bungalow with Bright 3-Bedroom Basement Suite & Separate Entrance!39 Cedardale Crescent SW. Welcome to this massively upgraded 6-bedroom, 3-bathroom detached bungalow offering over 2,630 sqft of beautifully developed living space in the highly sought-after, family-friendly community of Cedarbrae SW Calgary. Whether you're a large family needing space, an investor seeking strong cash flow, or a buyer looking for a mortgage helper, this home has everything you're looking for — and more. Main Floor Highlights: Sunlit All Day: This home is flooded with natural light from sunrise to sunset, creating a bright and cheerful atmosphere throughout. Spacious foyer opens into a massive family room with vaulted ceilings. A formal dining area is ideal for entertaining and family meals.Fully reno kitchen ( 2023) featuring Stainless appliances, elegant cabinetry, a large bay window over the sink, and a cozy breakfast nook. Fully renovated main bath ( 2023).Cozy living room with a dual-fuel fireplace & double sliding doors that open to a huge private south- and east-facing deck — perfect for BBQs and gatherings! Primary bedroom with a private 3-piece ensuite, two more generous bedrooms, an additional full bathroom, and convenient main floor laundry. Durable, scratch and water-resistant laminate flooring throughout (2022). Bright & Spacious 3-Bedroom Illegal Basement Suite with over 1245 sqft living space and Separate Entrance: Renovated in 2022 & 2025, this illegal suite is ideal for extended family, or rental income: Separate Private walk-up entrance , Oversized windows let in tons of natural light, making the space feel warm and inviting, including a huge 32’ x 15’ (480 sqft) rec/living area, brand-new kitchen (2025) with stylish modern cabinetry and appliances offer a modern and fresh feel, ready for you to enjoy. Three spacious bedrooms Fully renovated 4-piece bathroom Second laundry room and LVP flooring (2023). Exterior & Lot Features: Premium corner-end lot offering added privacy, extra yard space, and reduced street traffic. Fully fenced backyard – safe and perfect for children and pets, Oversized 24’ x 20’ detached double garage – ideal for storage, workshop, or hobby space, Separate shed for additional storage Plenty of street parking thanks to the corner location Recent Upgrades & Improvements: New roof installed in December 2020 Prime Location – Walkable & Connected: Nestled on a quiet crescent in Cedarbrae, one of SW Calgary’s most established neighbourhoods Walk to two schools, daycares, parks, & playgrounds. 5 min to Timmy, 9 min to Costco, 12 min to Superstore Under 10 min to Fish Creek Park & Glenmore Reservoir,11 min to Southcentre Mall. Investor’s Dream – Strong Rental Potentialt: Projected cap rate over 5.81% with strong monthly cash flow potential Perfect for house hacking or a turnkey income-generating property. Move-in ready, investment-ready, and designed for modern family living — this is the one you've been waiting for! Schedule your pr
| COMMUNITY | Cedarbrae |
| PROPERTY TYPE | Detached |
| BUILDING TYPE | House |
| STYLE | Bungalow |
| YEAR BUILT | 1980 |
| SQUARE FOOTAGE | 1,386 |
| BEDROOMS | 6 |
| BATHROOMS | 3.00 |
| BASEMENT | Separate/Exterior Entry, Finished, Full, Suite, Walk-Up To Grade |
| AMENITIES | |
| APPLIANCES | Dishwasher, Electric Stove, Garage Control(s), Microwave, Range Hood, Refrigerator, Washer/Dryer Stacked |
| COOLING | None |
| FIREPLACE | Brick Facing, Gas, Gas Starter, Living Room, Mantle, Tile, Wood Burning |
| FLOORING | Ceramic Tile, Laminate, Vinyl Plank |
| HEATING | Fireplace(s), Forced Air, Natural Gas |
| LAUNDRY | In Basement, In Kitchen, Laundry Room, Main Level, Multiple Locations |
| LOT FEATURES | Corner Lot, Irregular Lot, Level, No Neighbours Behind |
| PARKING | Additional Parking, Alley Access, Double Garage Detached, Garage Door Opener, Garage Faces Rear, Gravel Driveway |
| RESTRICTIONS | None Known |
| ROOF | Asphalt Shingle |
| TITLE | Fee Simple |
| BROKER | Real Estate Professionals Inc. |
| ROOMS | DIMENSIONS (m) | LEVEL |
|---|---|---|
| Living/Dining Room Combination | 14`11" x 31`6" | Lower |
| Kitchen | 13`0" x 9`11" | Lower |
| Bedroom | 12`7" x 10`4" | Lower |
| Bedroom | 10`6" x 10`0" | Lower |
| Bedroom | 9`1" x 8`5" | Lower |
| 4pc Bathroom | 8`5" x 5`11" | Lower |
| Laundry | 8`5" x 6`6" | Lower |
| Foyer | 7`7" x 4`3" | Main |
| Family Room | 12`0" x 14`1" | Main |
| Dining Room | 12`0" x 8`11" | Main |
| Living Room | 15`8" x 11`8" | Main |
| Kitchen | 17`3" x 8`6" | Main |
| Bedroom - Primary | 12`3" x 12`6" | Main |
| 3pc Ensuite bath | 10`1" x 4`11" | Main |
| Bedroom | 10`0" x 9`1" | Main |
| Bedroom | 12`4" x 11`9" | Main |
| 4pc Bathroom | 10`0" x 5`0" | Main |

