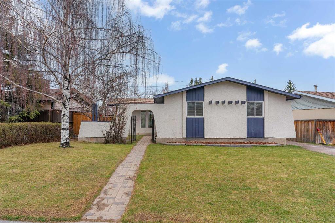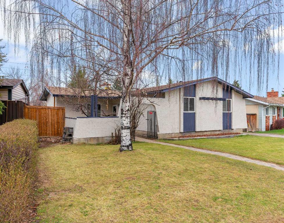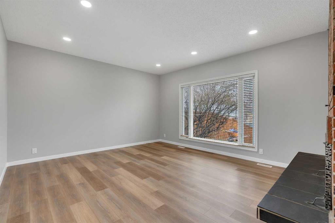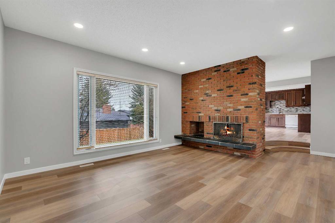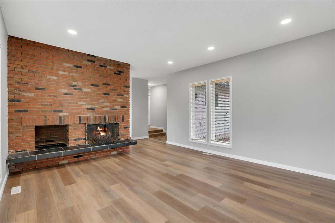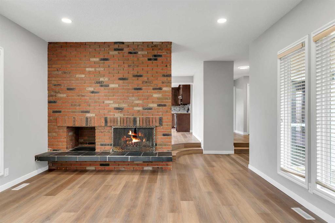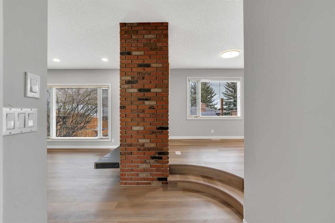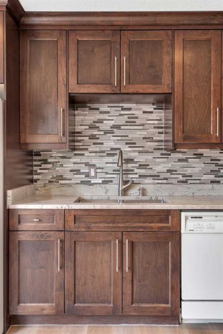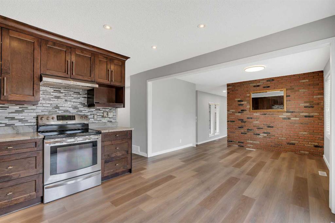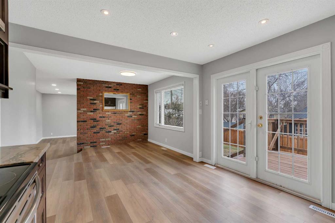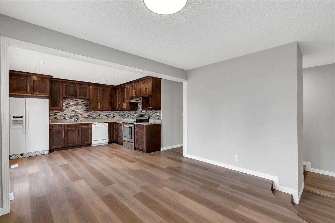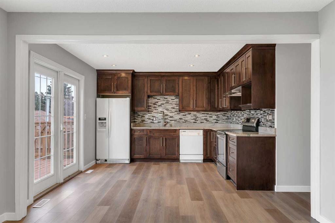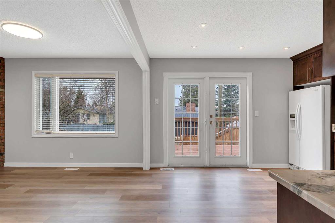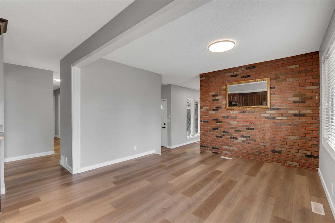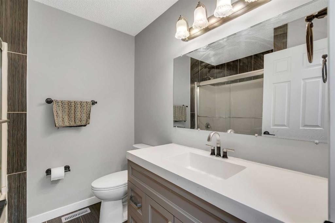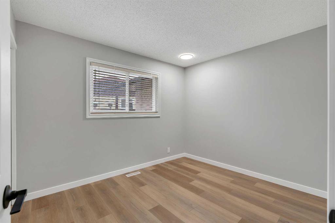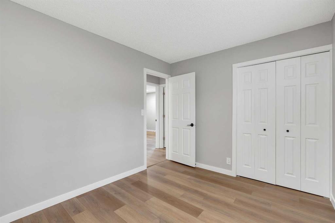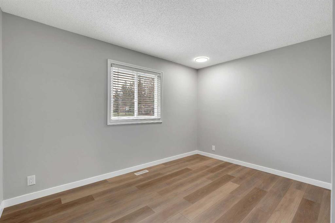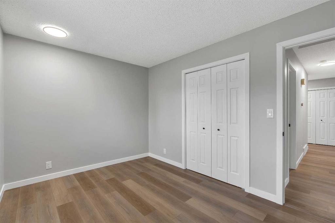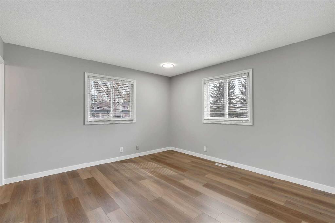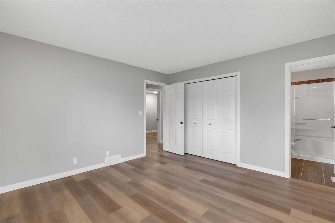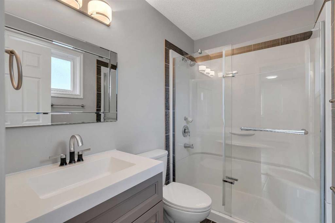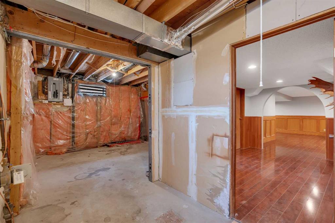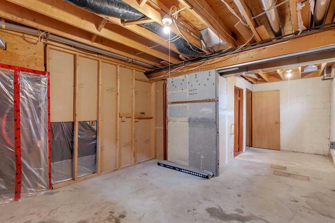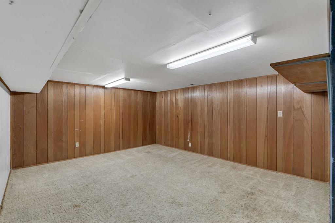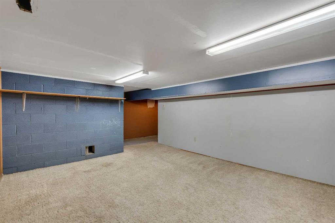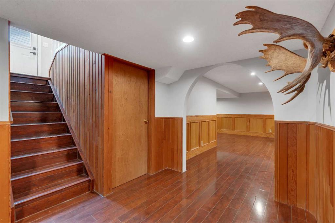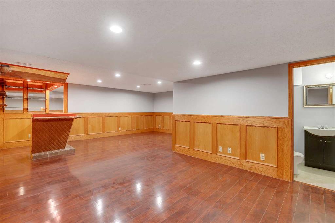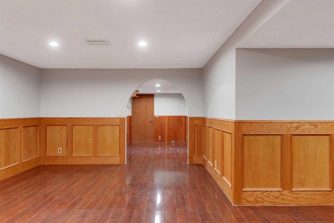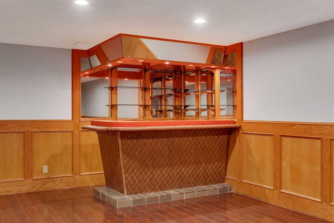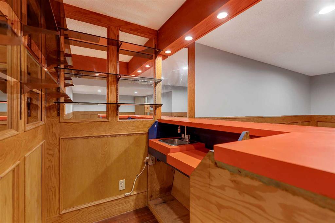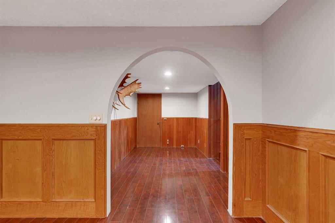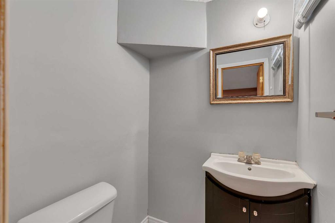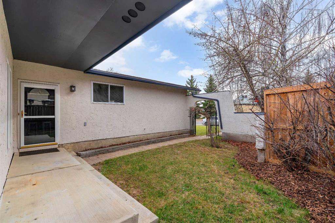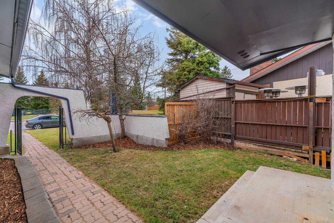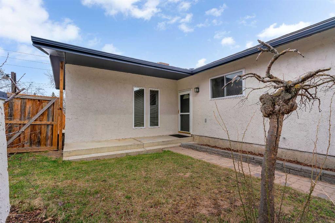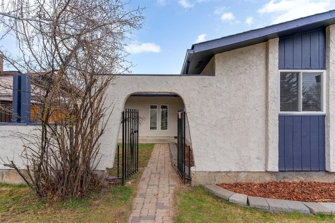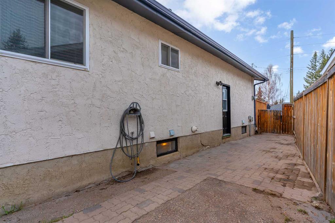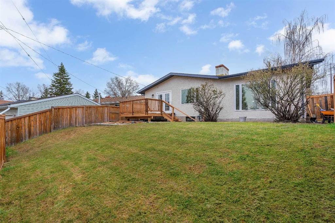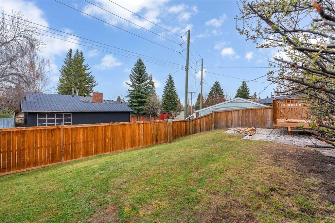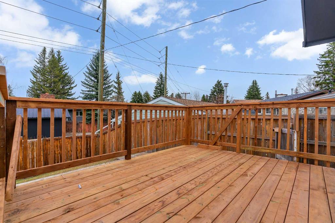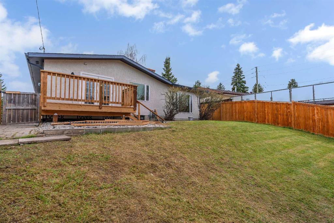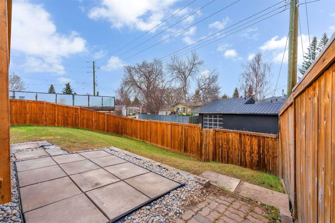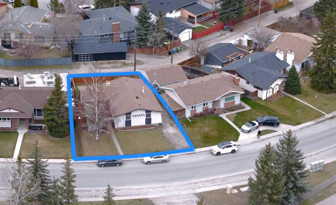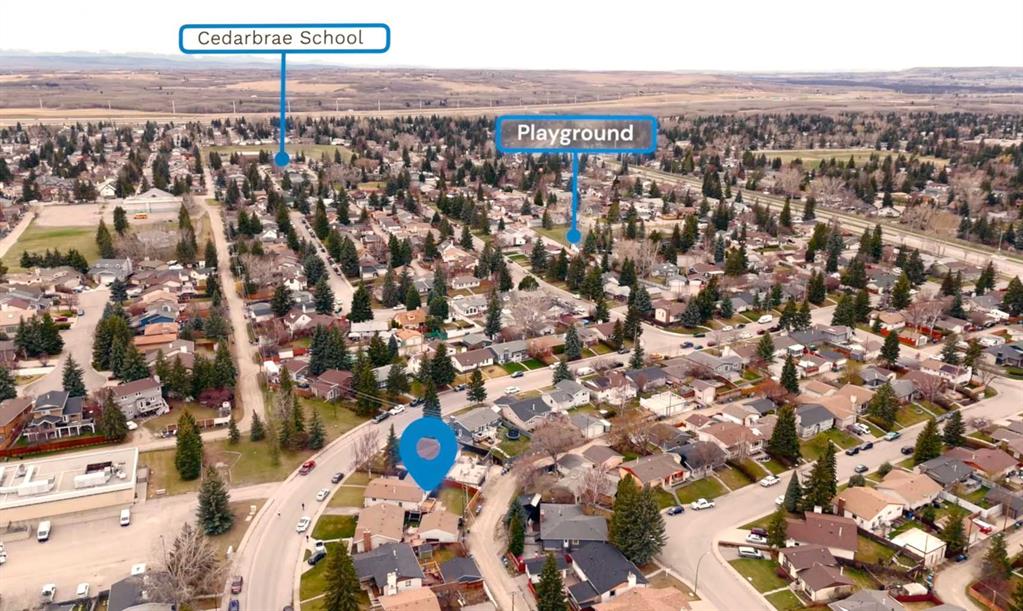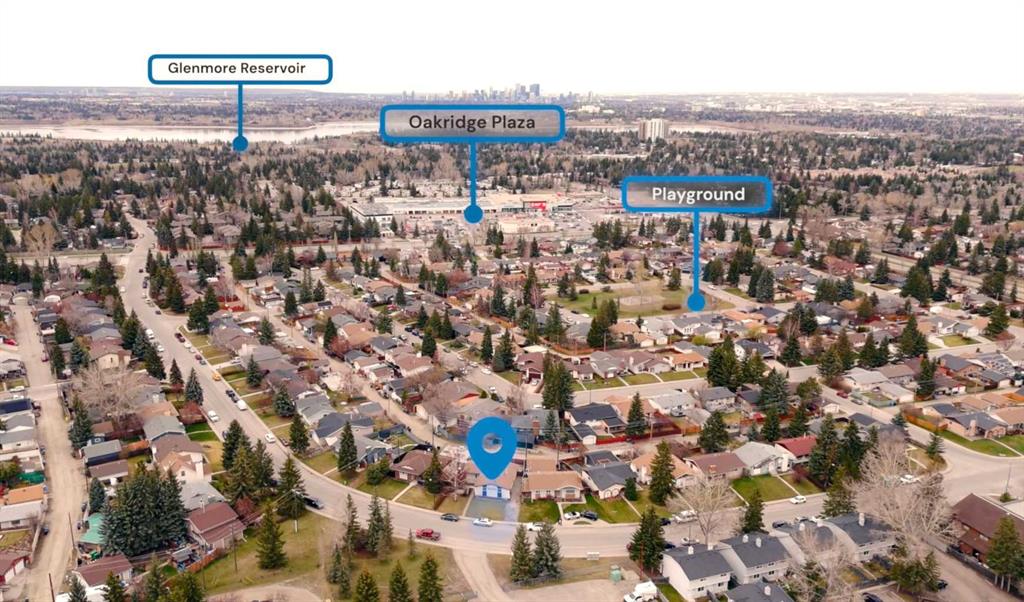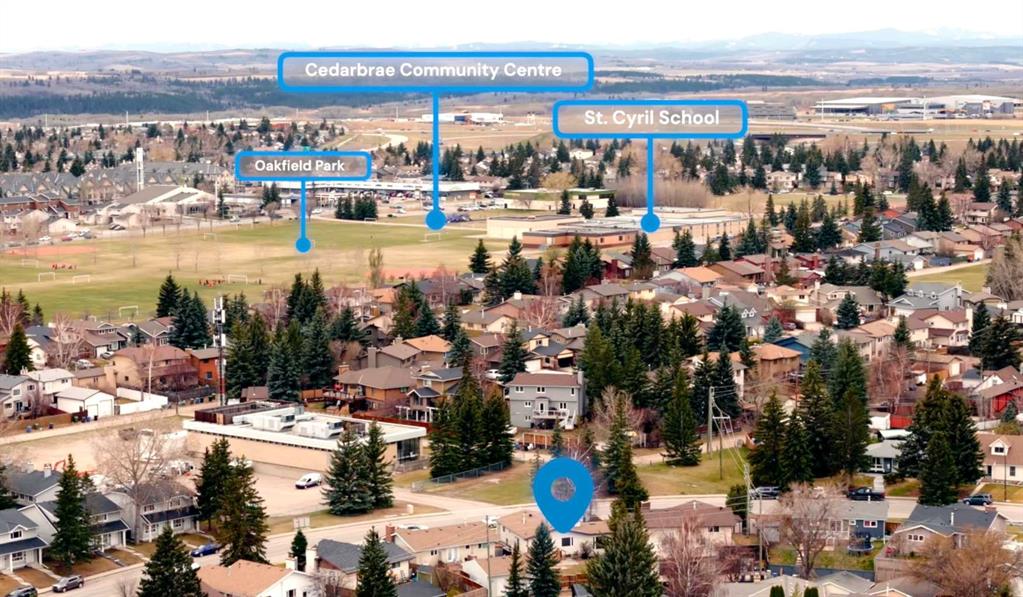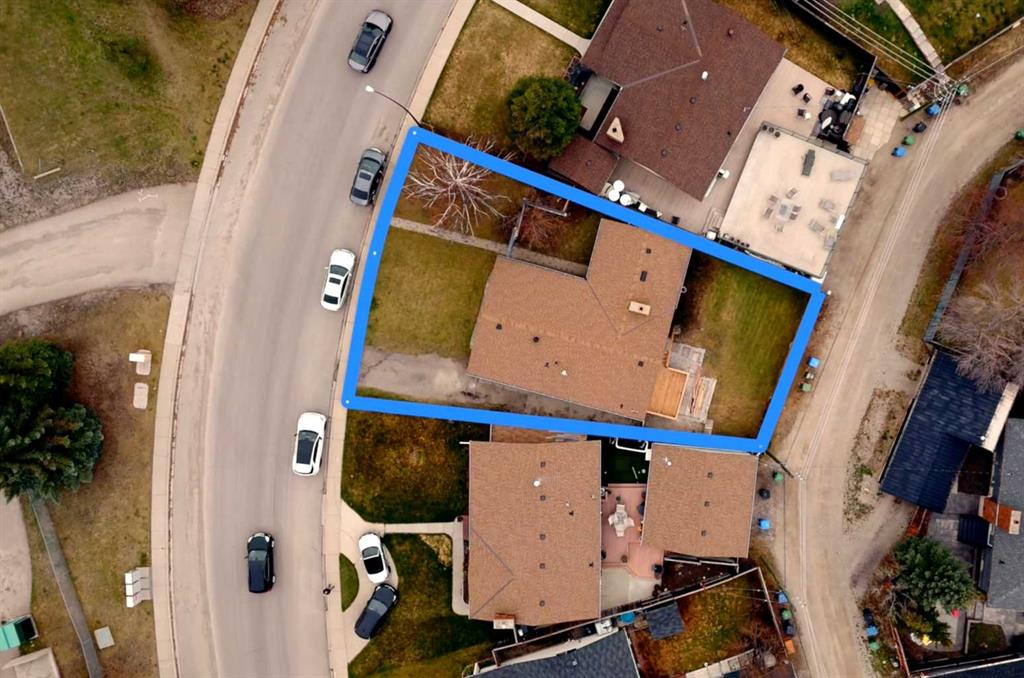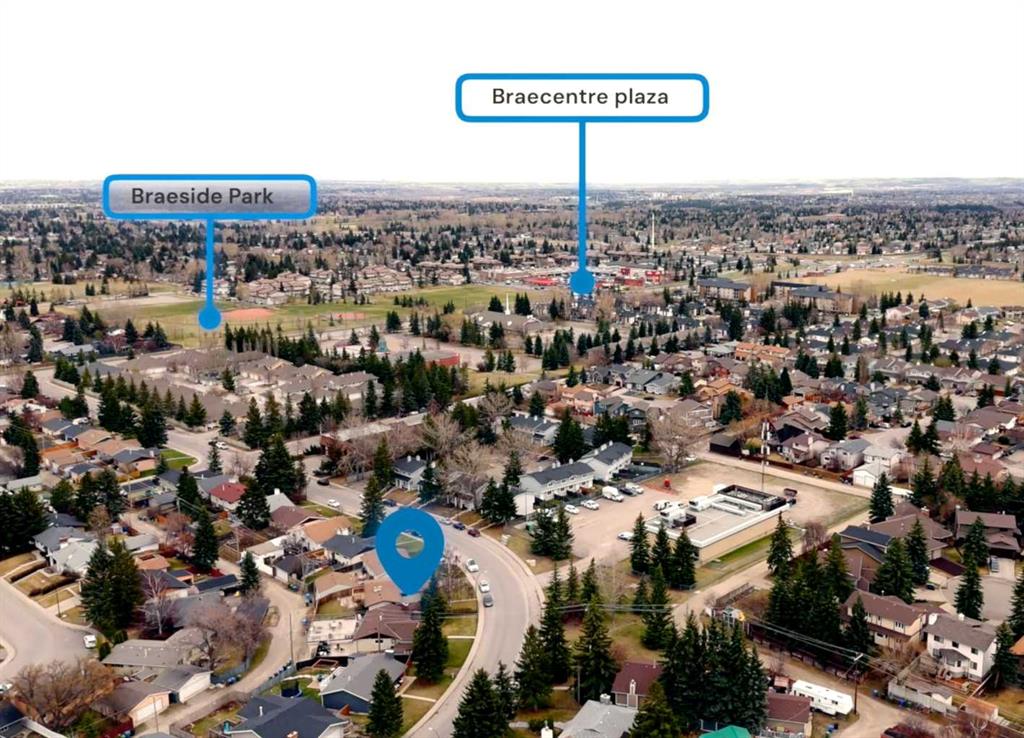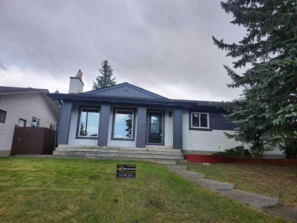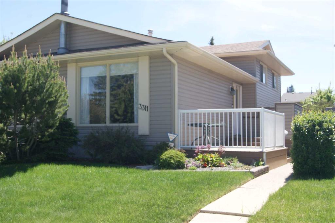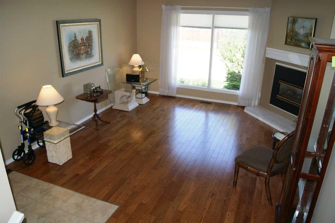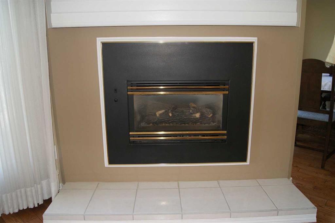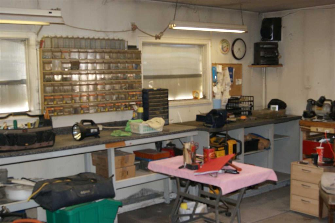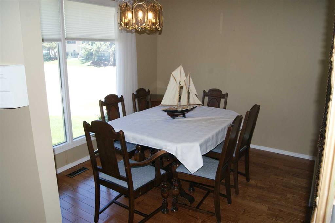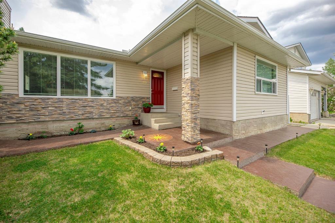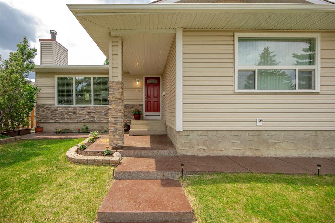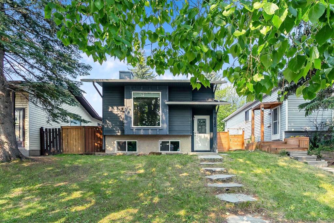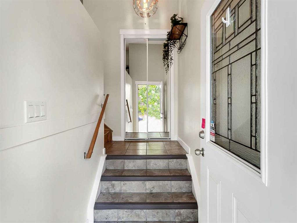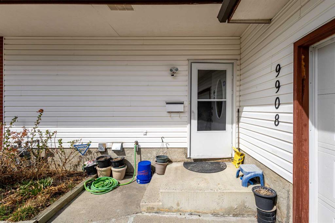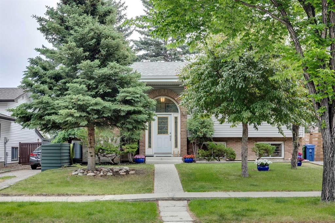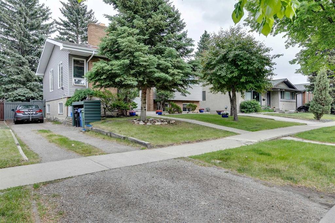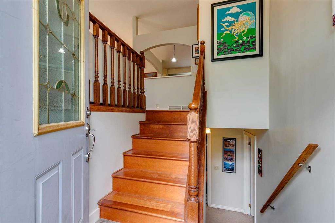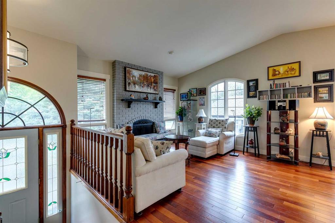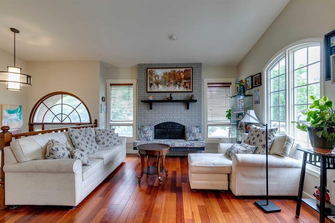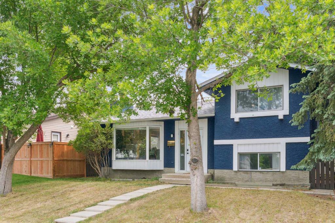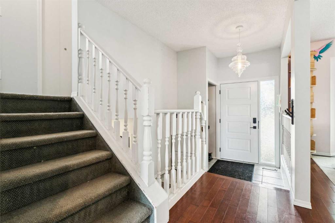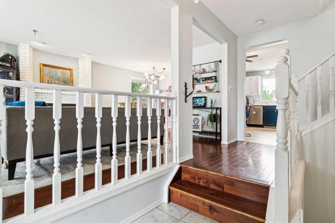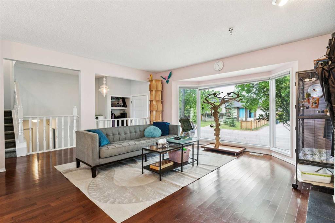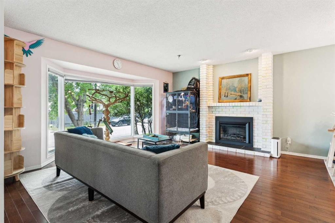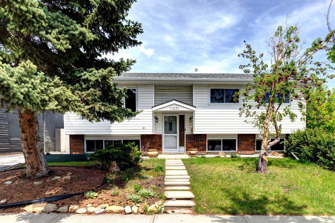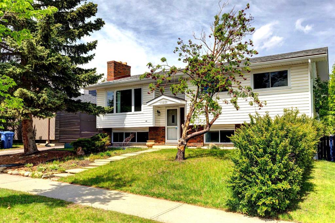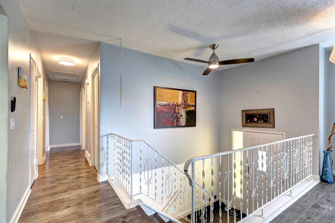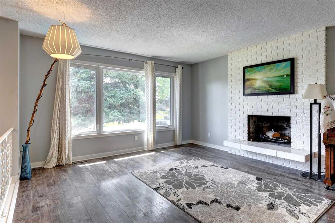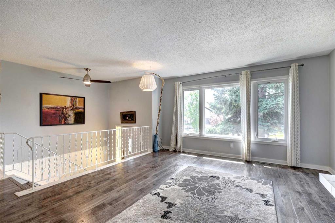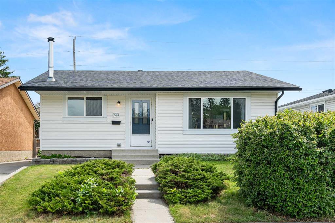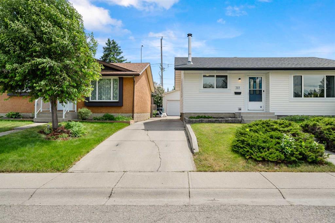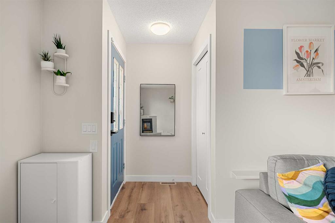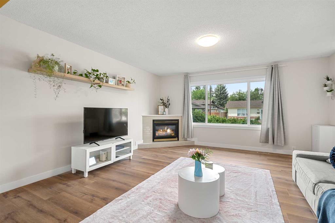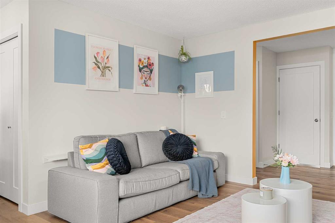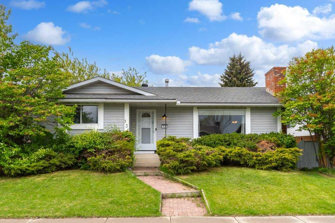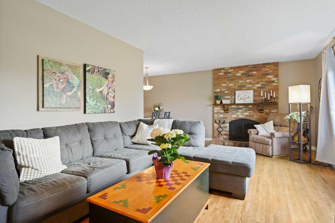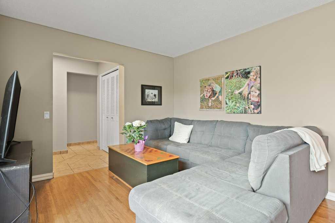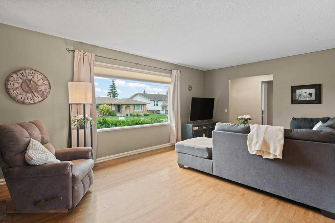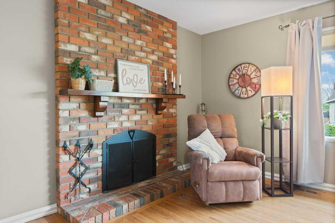10636 Oakmoor Way SW
Calgary T2W 2H8
MLS® Number: A2201303
$ 650,000
3
BEDROOMS
2 + 1
BATHROOMS
1973
YEAR BUILT
Welcome to this beautifully updated bungalow in the heart of Cedarbrae, offering a sun-filled south-facing front yard with a charming mature apple tree and a private gated courtyard. Freshly painted and meticulously cared for, this home is ready for immediate occupancy. Step inside to a spacious family room that flows into a bright kitchen and generous dining area, perfect for daily living and entertaining. From the dining space, step onto a newly built back deck overlooking a large, private backyard. Three comfortable bedrooms are thoughtfully positioned along a quiet corridor, creating a distinct separation between living and resting areas. The fully developed lower level features a recreation room complete with a built-in bar and flexible spaces ideal for family activities, home office, or future creative use. Convenient side entrance access from the driveway enhances lifestyle options and opportunities. Located on a quiet street, close to parks, playgrounds, top-rated schools, and major shopping amenities like Costco and Southcentre Mall. Enjoy quick access to Fish Creek Park, and a seamless mountain getaway via Stoney Trail to Banff, Canmore, Lake Louise, and Kananaskis Country. This is a rare opportunity to live in a mature, walkable community with all the comforts and conveniences that Calgary has to offer.
| COMMUNITY | Cedarbrae |
| PROPERTY TYPE | Detached |
| BUILDING TYPE | House |
| STYLE | Bungalow |
| YEAR BUILT | 1973 |
| SQUARE FOOTAGE | 1,373 |
| BEDROOMS | 3 |
| BATHROOMS | 3.00 |
| BASEMENT | Finished, Full |
| AMENITIES | |
| APPLIANCES | Dishwasher, Electric Stove, Refrigerator |
| COOLING | None |
| FIREPLACE | Wood Burning |
| FLOORING | Laminate |
| HEATING | Forced Air |
| LAUNDRY | Lower Level |
| LOT FEATURES | Back Lane, Back Yard, Front Yard |
| PARKING | Off Street, Parking Pad |
| RESTRICTIONS | Utility Right Of Way |
| ROOF | Asphalt Shingle |
| TITLE | Fee Simple |
| BROKER | RE/MAX First |
| ROOMS | DIMENSIONS (m) | LEVEL |
|---|---|---|
| 2pc Bathroom | 4`4" x 4`4" | Lower |
| Den | 14`11" x 13`0" | Lower |
| Game Room | 23`11" x 20`4" | Lower |
| 4pc Bathroom | 7`0" x 7`2" | Main |
| 4pc Ensuite bath | 4`11" x 7`9" | Main |
| Bedroom | 9`2" x 10`9" | Main |
| Bedroom | 12`6" x 9`0" | Main |
| Dining Room | 10`3" x 11`11" | Main |
| Kitchen | 12`6" x 11`10" | Main |
| Living Room | 17`11" x 14`5" | Main |
| Bedroom - Primary | 12`6" x 12`7" | Main |

