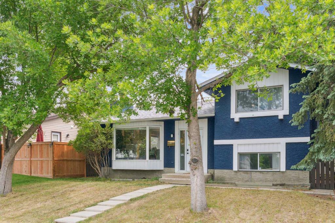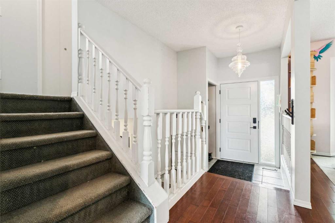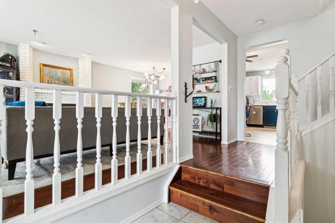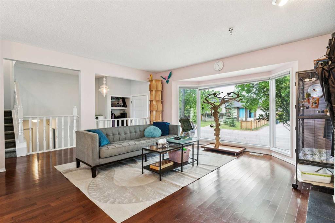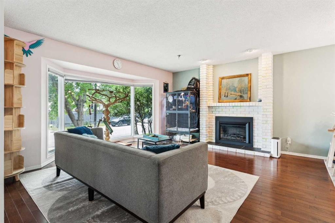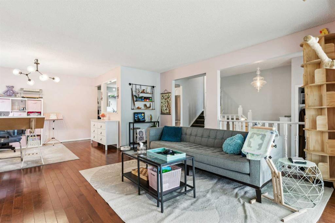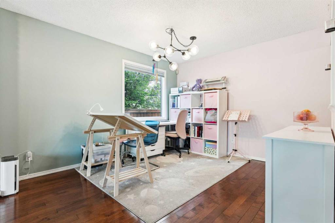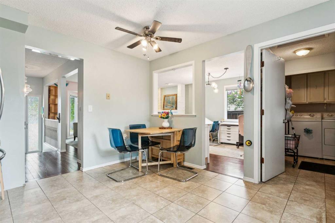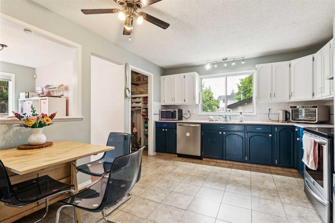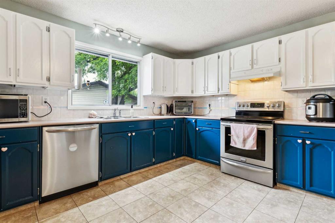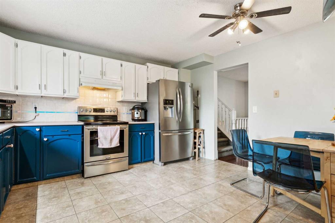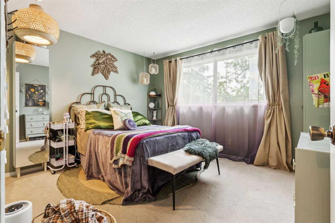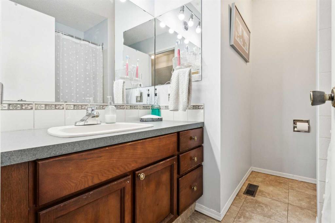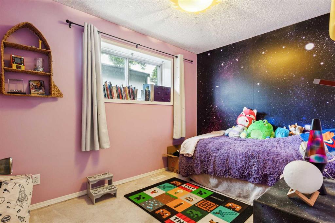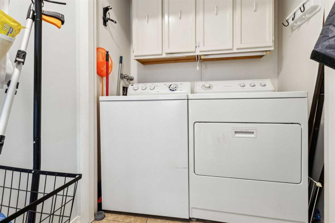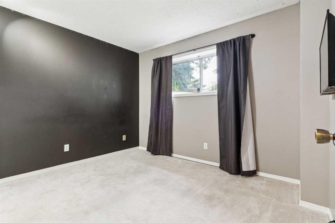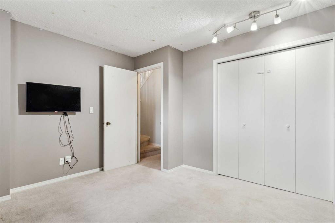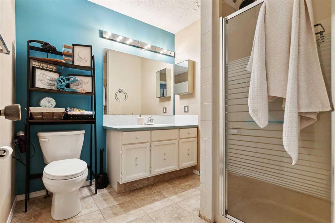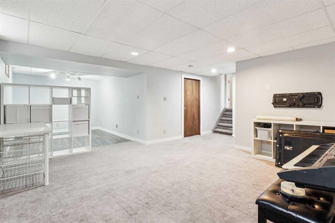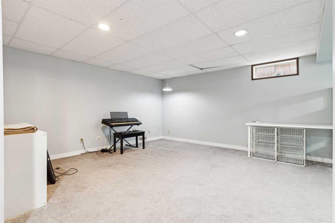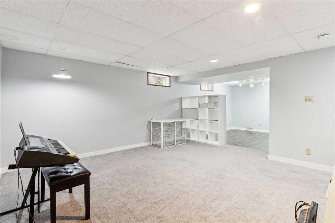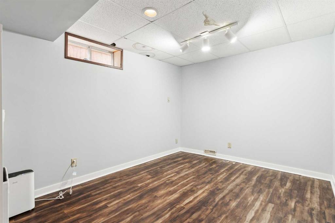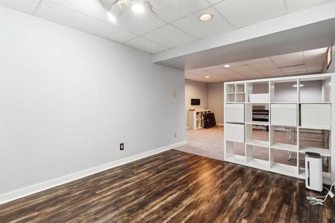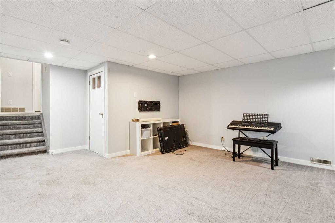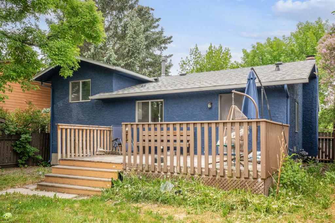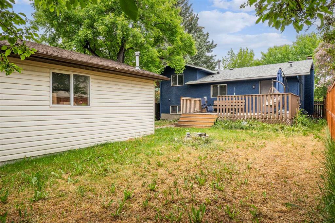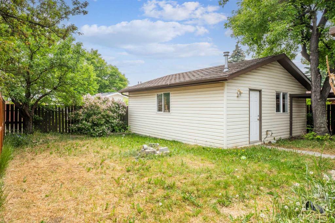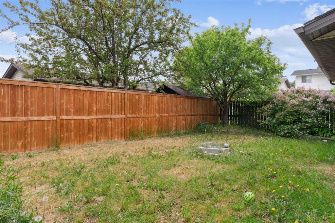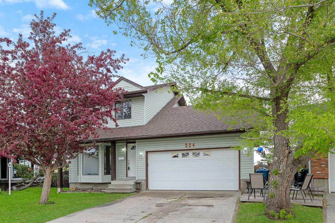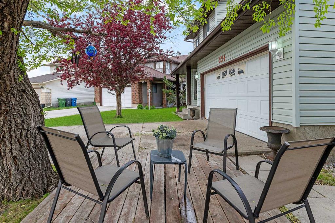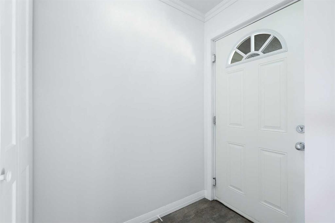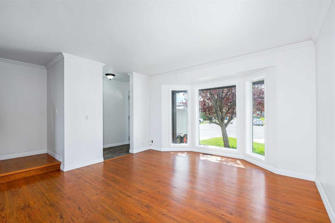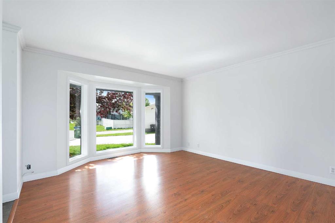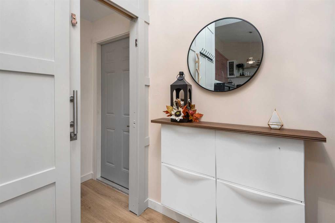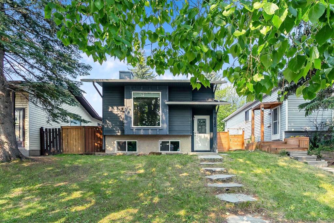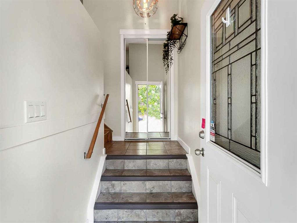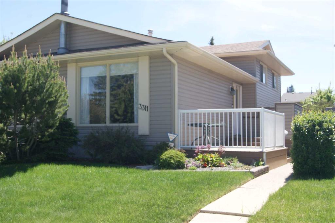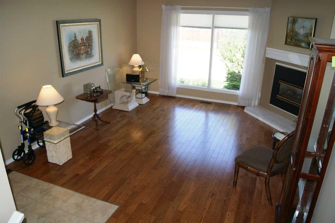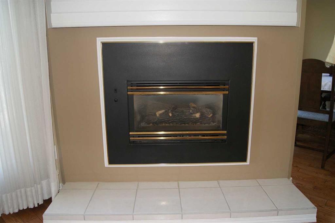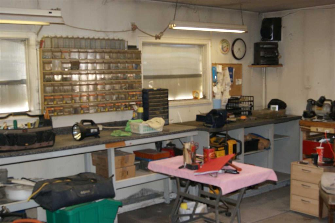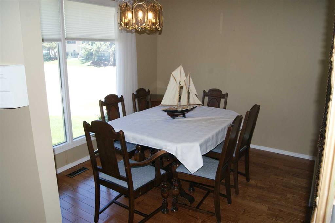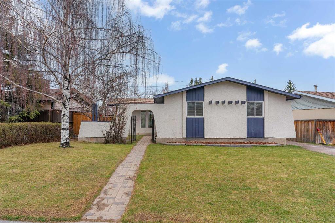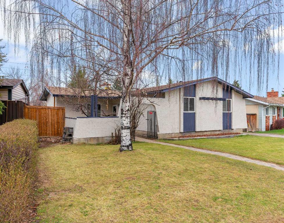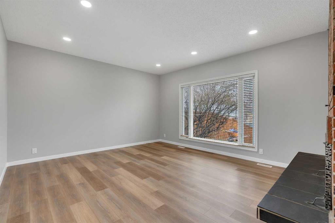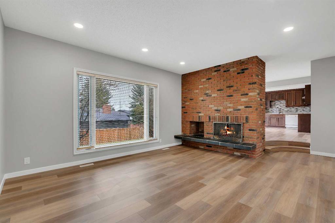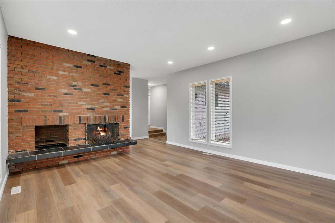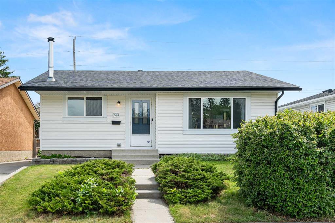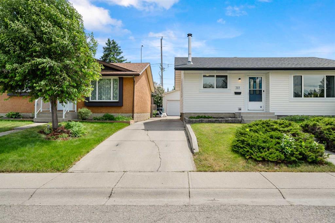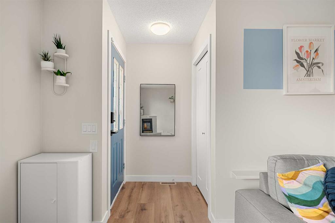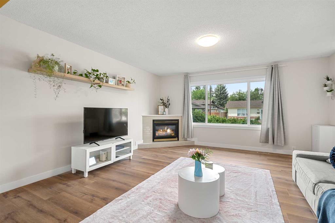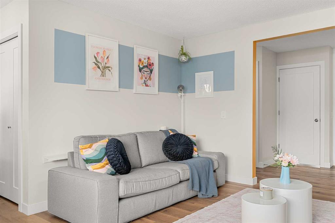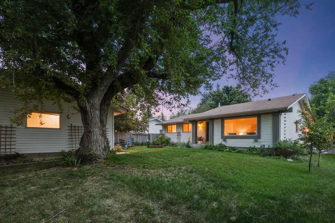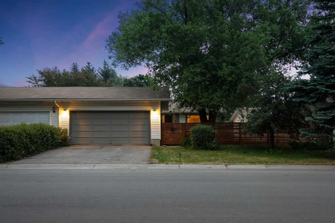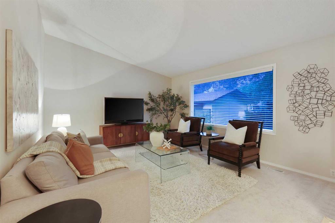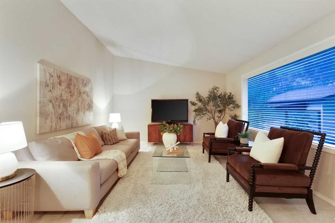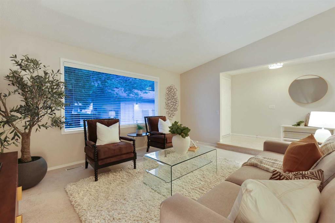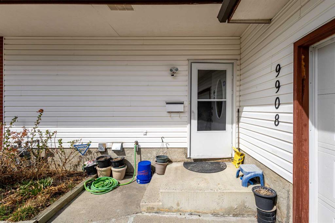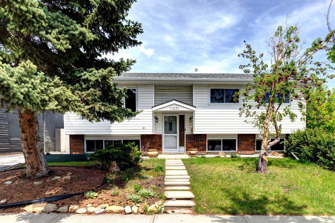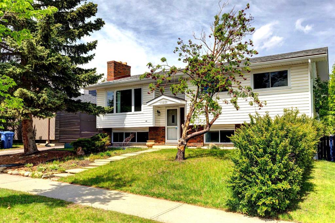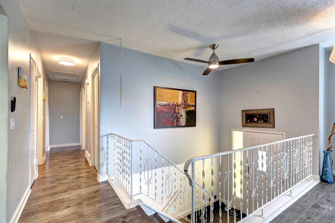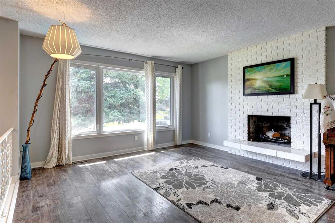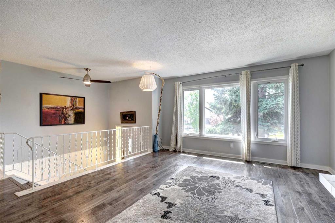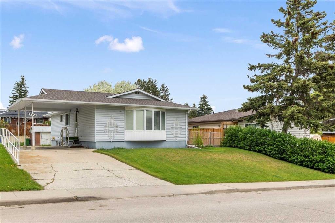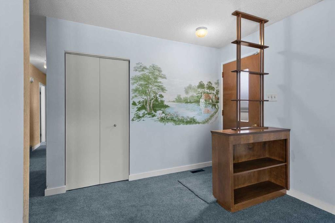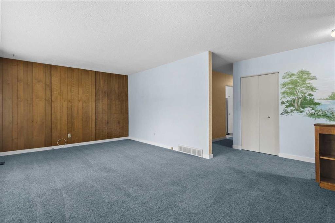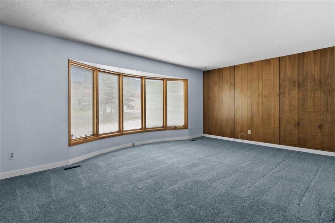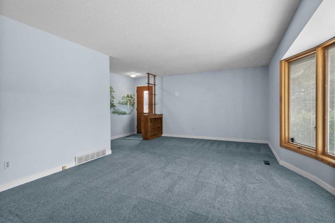159 Woodbrook Way SW
Calgary T2W 4J1
MLS® Number: A2230763
$ 550,000
4
BEDROOMS
2 + 0
BATHROOMS
1980
YEAR BUILT
Opportunity Knocks to acquire a well-loved home in the heart of Woodbine with an OVERSIZED HEATED double garage! This charming 4-level split offers 1,070 square feet above grade and over 2,002 square feet of total developed space. The entryway welcomes you to a bright, open main floor with a generous living room featuring an electric fireplace with chic brick surround and large front windows that flood the space with natural light. The adjacent dining area connects to a tastefully updated eat-in kitchen with stainless steel appliances, modern cabinetry, and abundant prep and storage space. Step outside from the kitchen to a large back deck that overlooks a great yard, perfect for entertaining or relaxing. Upstairs, you’ll find good-sized bedrooms with ample closet space and a full bath. The lower level includes two bedrooms with a 3-piece bathroom—ideal for guests or teens. The basement is fully developed and includes a spacious recreation/games area and storage room. Recent updates include a new roof on the house (2022) and shed (2023). Located just steps from parks, playgrounds, schools, shopping, and transit, this home offers fantastic value in a well-established, family-friendly neighborhood. Quick access to Fish Creek Park adds an extra layer of lifestyle appeal. Incredible value here....book your showing today!
| COMMUNITY | Woodbine |
| PROPERTY TYPE | Detached |
| BUILDING TYPE | House |
| STYLE | 4 Level Split |
| YEAR BUILT | 1980 |
| SQUARE FOOTAGE | 1,070 |
| BEDROOMS | 4 |
| BATHROOMS | 2.00 |
| BASEMENT | Finished, Full |
| AMENITIES | |
| APPLIANCES | Dishwasher, Dryer, Electric Stove, Garburator, Range Hood, Refrigerator, Washer, Window Coverings |
| COOLING | None |
| FIREPLACE | Electric |
| FLOORING | Carpet, Hardwood, Tile |
| HEATING | Forced Air, Natural Gas |
| LAUNDRY | Main Level |
| LOT FEATURES | Back Lane, Back Yard, Landscaped, Rectangular Lot |
| PARKING | Alley Access, Double Garage Detached, Garage Door Opener, Garage Faces Rear, Heated Garage, Oversized |
| RESTRICTIONS | None Known |
| ROOF | Asphalt Shingle |
| TITLE | Fee Simple |
| BROKER | RE/MAX First |
| ROOMS | DIMENSIONS (m) | LEVEL |
|---|---|---|
| Game Room | 26`8" x 14`3" | Basement |
| Storage | 8`1" x 7`2" | Basement |
| Bedroom | 11`1" x 8`0" | Lower |
| Bedroom | 11`1" x 10`4" | Lower |
| 3pc Bathroom | Lower | |
| Living Room | 16`5" x 15`2" | Main |
| Dining Room | 11`11" x 10`6" | Main |
| Kitchen | 13`4" x 11`8" | Main |
| Laundry | 10`6" x 5`6" | Main |
| Bedroom - Primary | 11`9" x 10`9" | Second |
| Bedroom | 11`9" x 9`2" | Second |
| 4pc Bathroom | Second |

